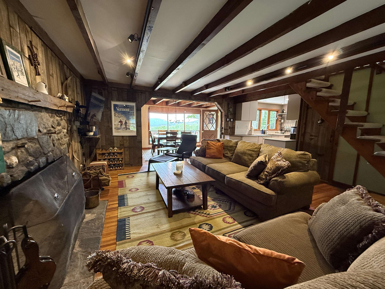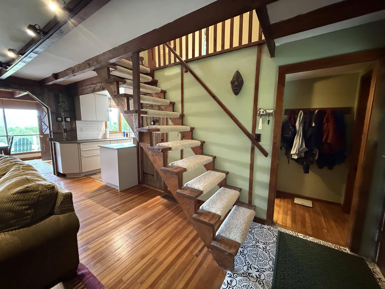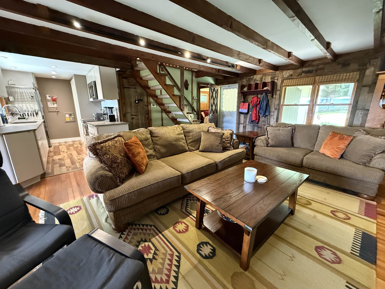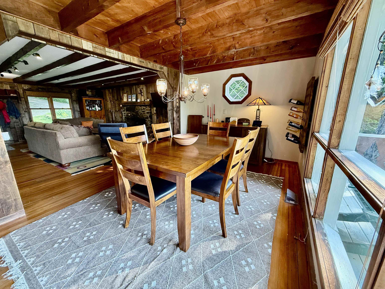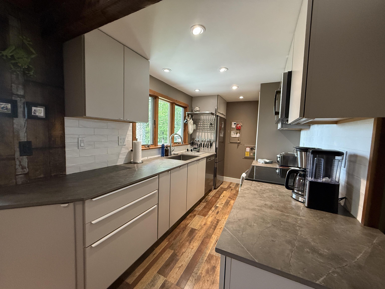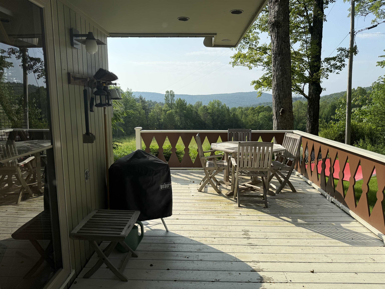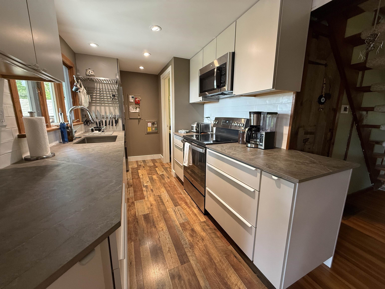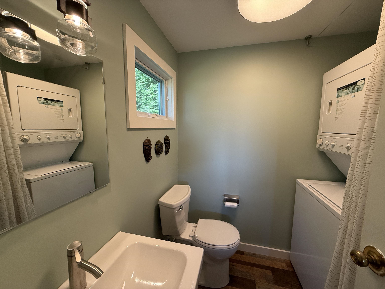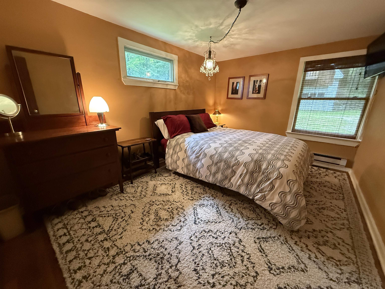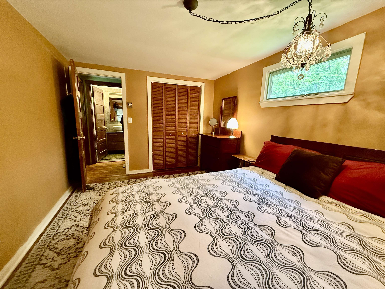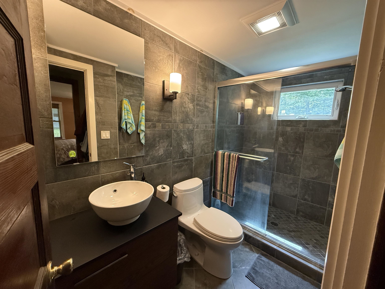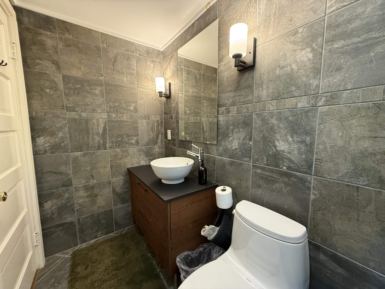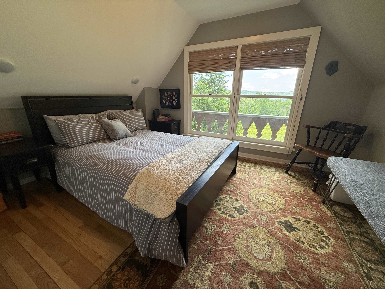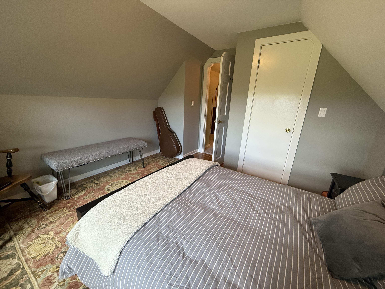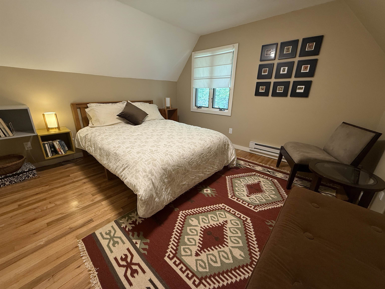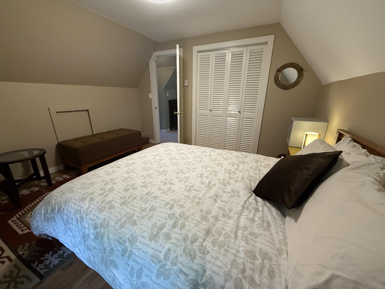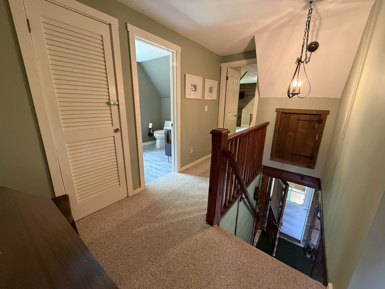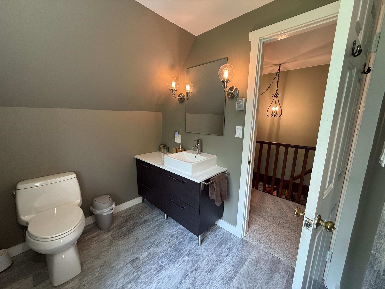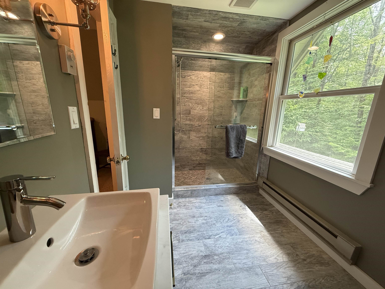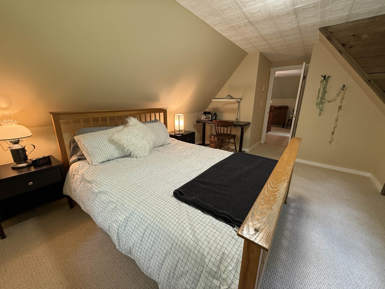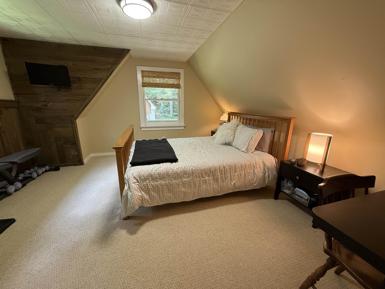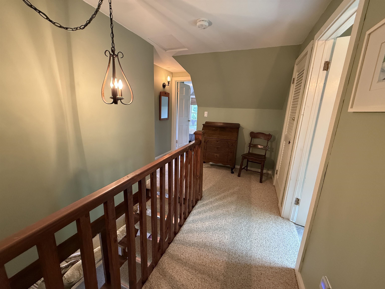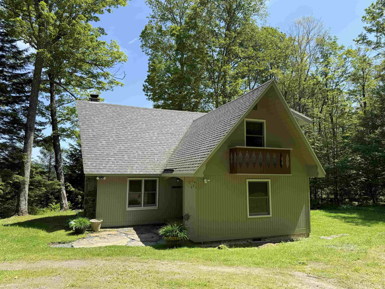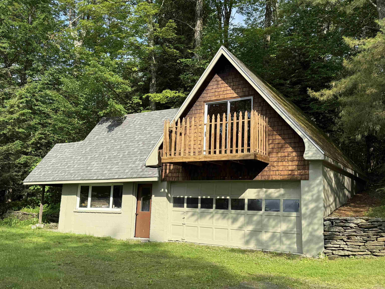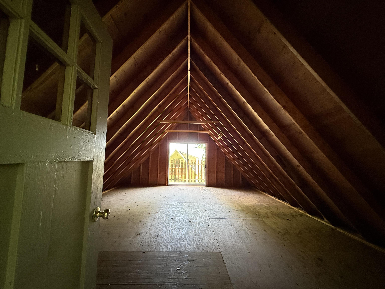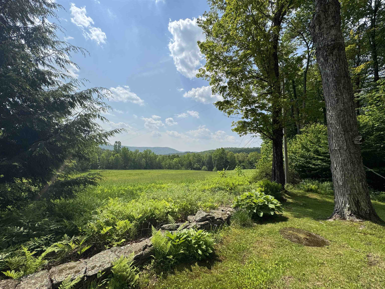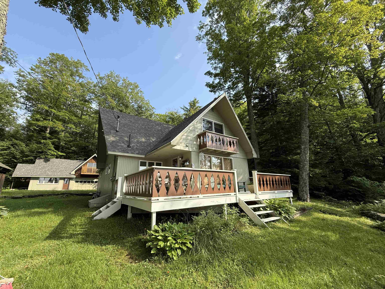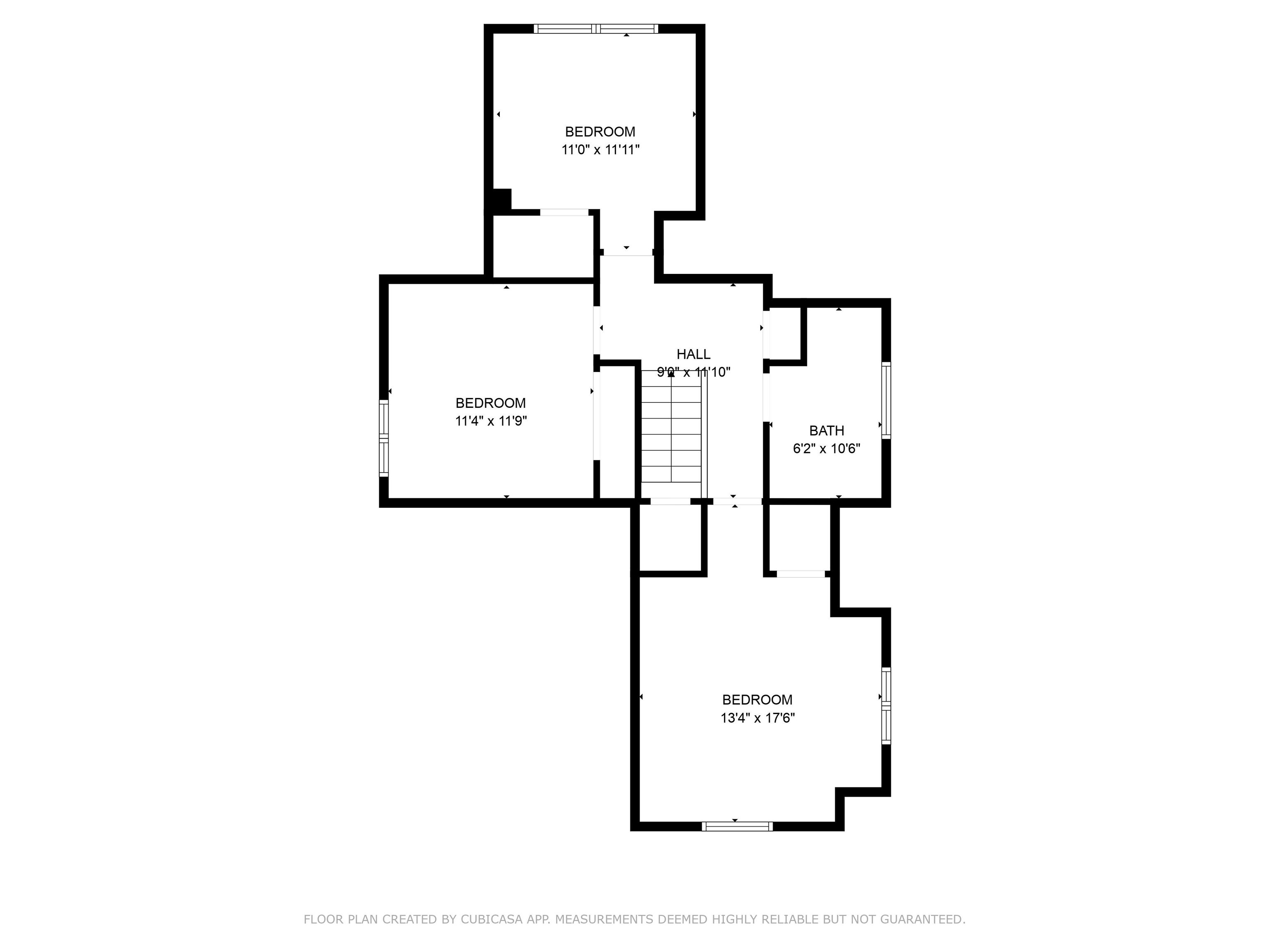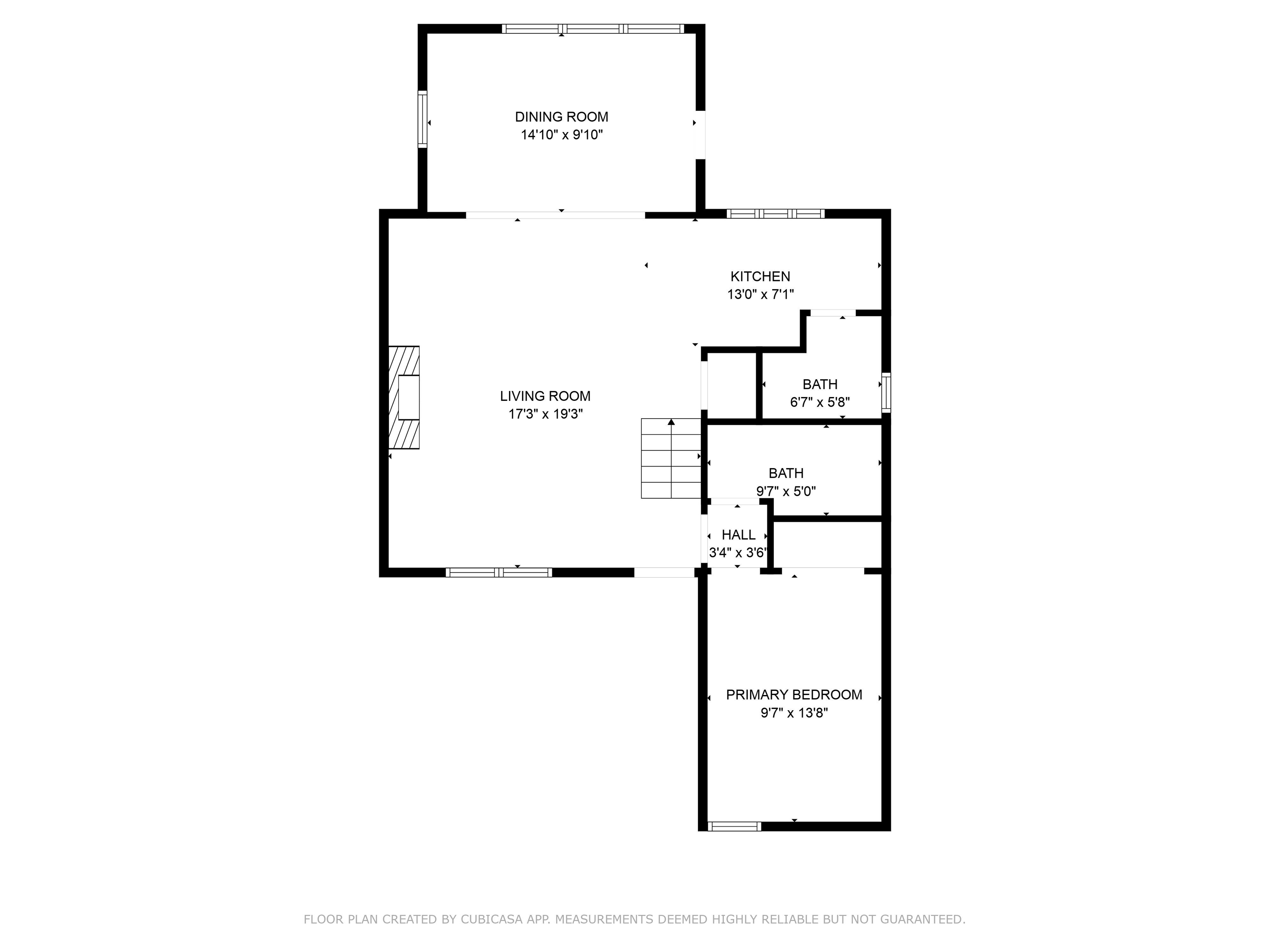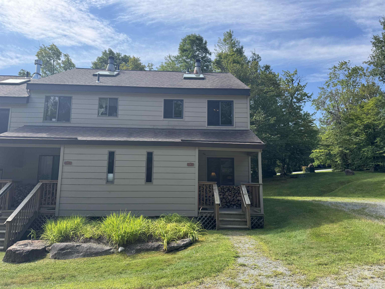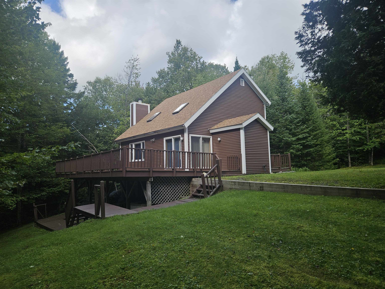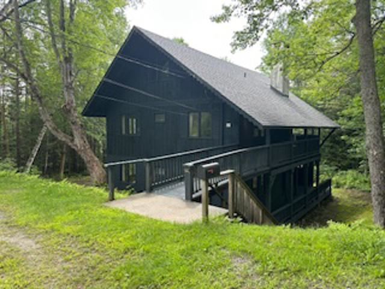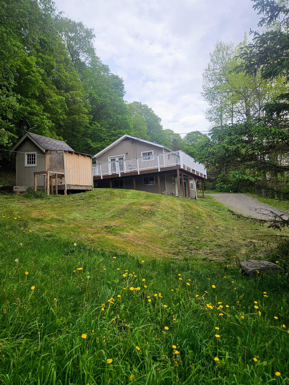1 of 35
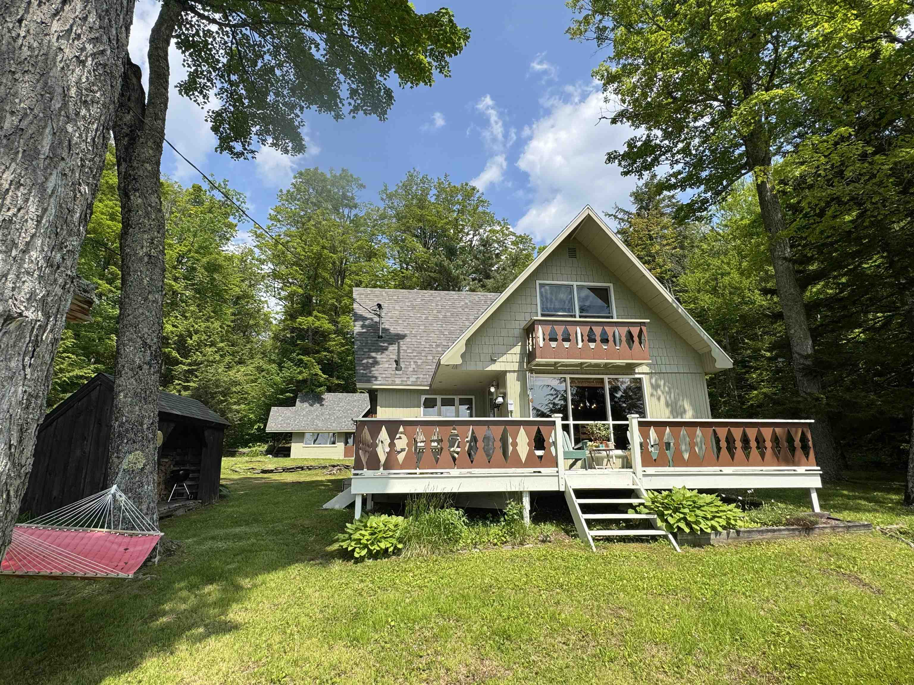
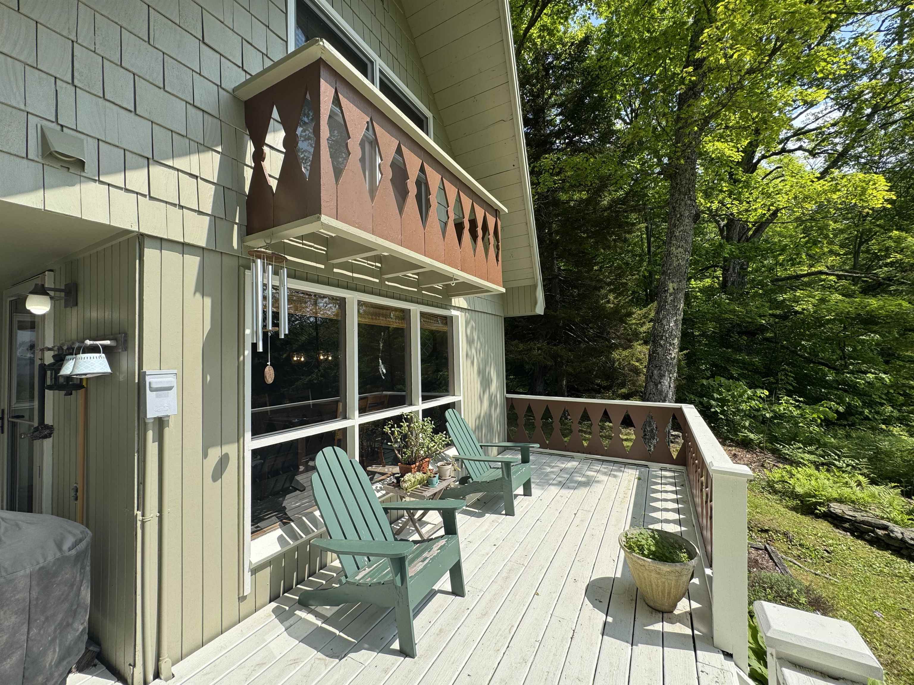
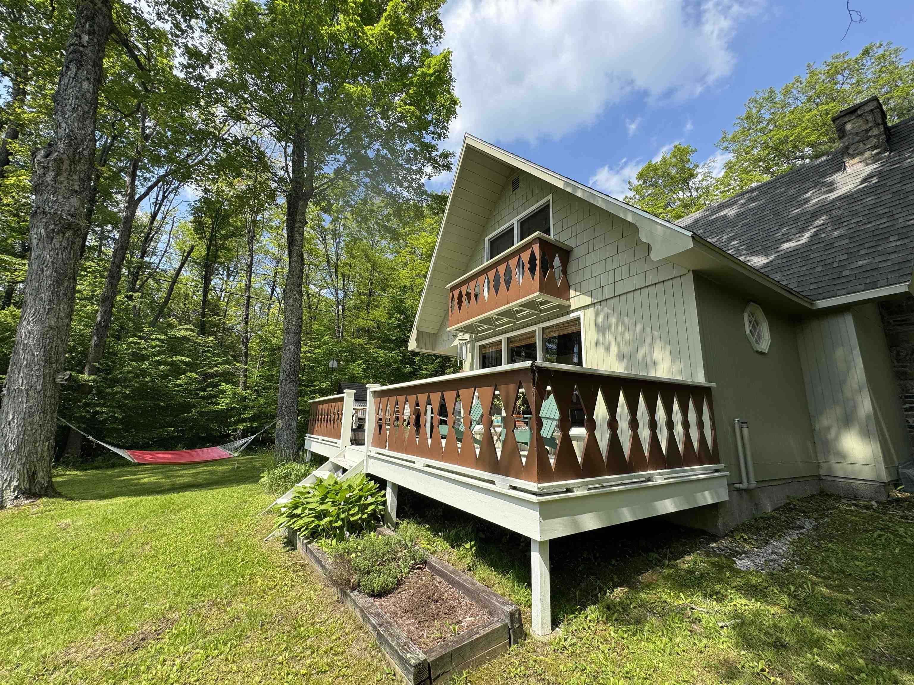
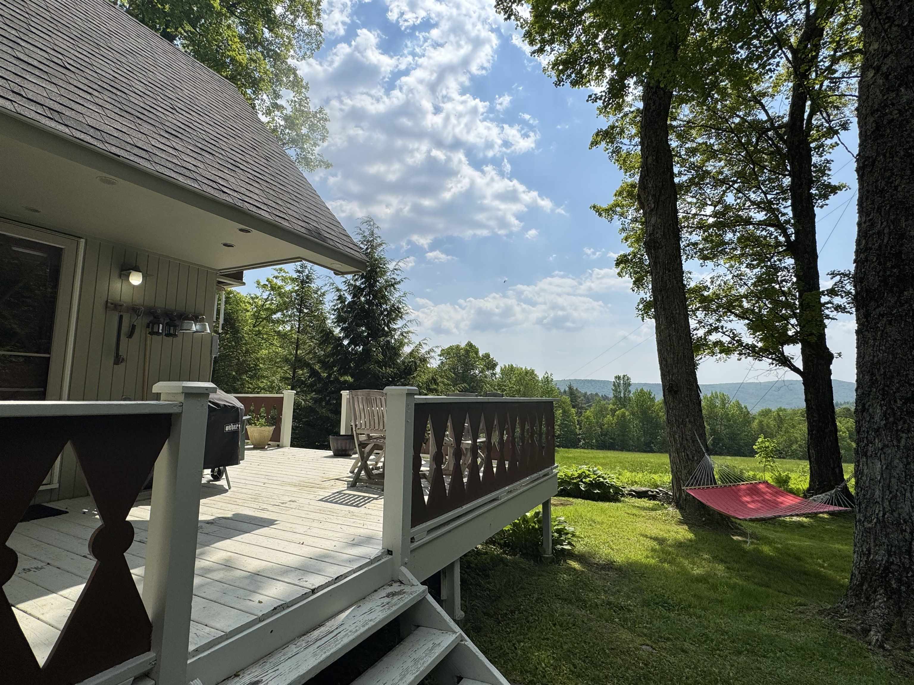
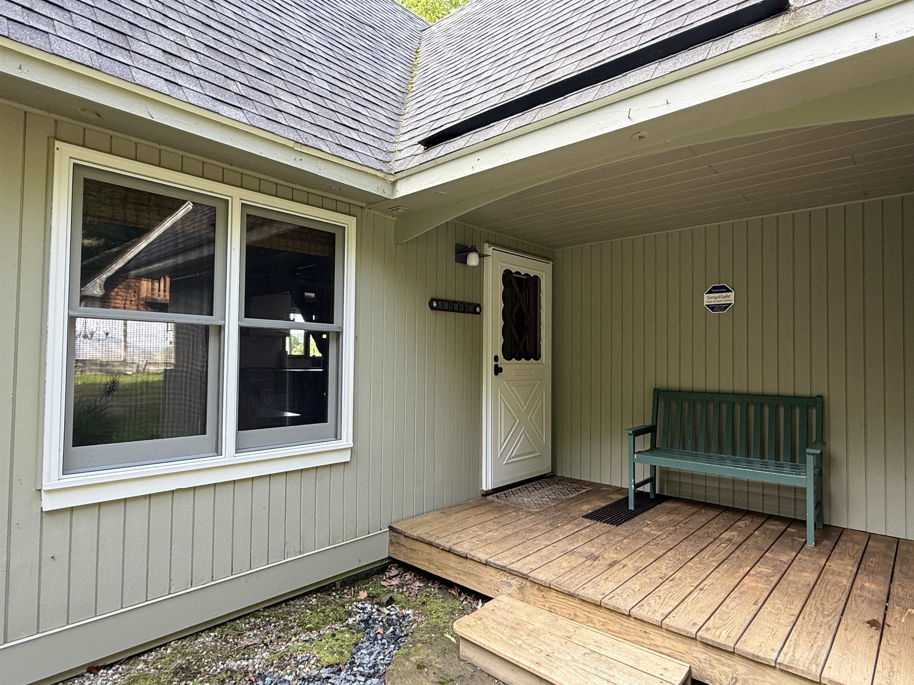
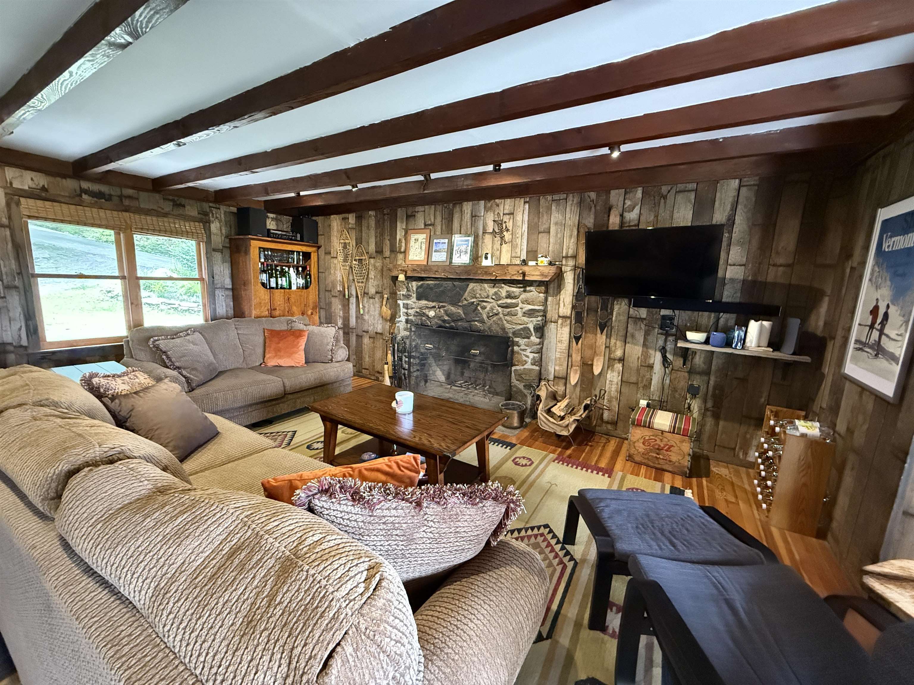
General Property Information
- Property Status:
- Active Under Contract
- Price:
- $454, 000
- Assessed:
- $0
- Assessed Year:
- County:
- VT-Windham
- Acres:
- 0.50
- Property Type:
- Single Family
- Year Built:
- 1967
- Agency/Brokerage:
- Monique White
Deerfield Valley Real Estate - Bedrooms:
- 4
- Total Baths:
- 3
- Sq. Ft. (Total):
- 1374
- Tax Year:
- 2024
- Taxes:
- $4, 061
- Association Fees:
Quintessential Vermont chalet with stunning southern views over rolling meadows and distant ridgelines without a neighbor in sight. Privately nestled in a serene country setting, this sweet chalet exudes warmth and character with wood flooring, a classic fieldstone wood-burning fireplace, exposed beam ceilings, and a sunlit dining area. The main level includes a thoughtfully updated kitchen with Caesarstone countertops, stainless steel appliances, and new flooring, offering both function and style, a spacious primary bedroom, beautifully tiled bath with an oversized shower, and a convenient half bath with laundry. Upstairs, you'll find three additional bedrooms and a hall bathroom with oversized tile shower, providing ample space for family and guests. The exterior features a covered front entry, storage room for winter gear, sun deck overlooking the view perfect for gatherings and grilling, 14x7 woodshed, a detached oversized garage with a large workshop and an unfinished 24x12 bonus room ideal for future studio. The open, sun-drenched yard is accented with perennial plantings, offering a perfect blend of natural beauty. This home has been well maintained over the years with numerous improvements, roof, windows, exterior paint, fully renovated kitchen and bathrooms, and a newly installed furnace to name a few. Nice country setting yet only minutes from Mount Snow, golfing and lakes. This home is perfect for year-round living or a peaceful getaway.
Interior Features
- # Of Stories:
- 2
- Sq. Ft. (Total):
- 1374
- Sq. Ft. (Above Ground):
- 1374
- Sq. Ft. (Below Ground):
- 0
- Sq. Ft. Unfinished:
- 0
- Rooms:
- 7
- Bedrooms:
- 4
- Baths:
- 3
- Interior Desc:
- Wood Fireplace, Furnished, Kitchen/Living, Living/Dining, Natural Light, Natural Woodwork, Window Treatment, 1st Floor Laundry
- Appliances Included:
- Dishwasher, Dryer, Microwave, Electric Range, Refrigerator, Washer, Electric Water Heater
- Flooring:
- Carpet, Manufactured, Tile, Wood
- Heating Cooling Fuel:
- Water Heater:
- Basement Desc:
- Bulkhead, Concrete Floor, Crawl Space, Dirt Floor, Exterior Stairs, Sump Pump, Unfinished, Exterior Access
Exterior Features
- Style of Residence:
- Chalet
- House Color:
- Sage Green
- Time Share:
- No
- Resort:
- Exterior Desc:
- Exterior Details:
- Balcony, Deck, Natural Shade, Outbuilding, Shed, Storage
- Amenities/Services:
- Land Desc.:
- Country Setting, Mountain View, Open, View, Wooded
- Suitable Land Usage:
- Roof Desc.:
- Asphalt Shingle
- Driveway Desc.:
- Circular, Dirt, Gravel
- Foundation Desc.:
- Block, Concrete
- Sewer Desc.:
- Concrete, Septic
- Garage/Parking:
- Yes
- Garage Spaces:
- 1
- Road Frontage:
- 150
Other Information
- List Date:
- 2025-06-23
- Last Updated:


