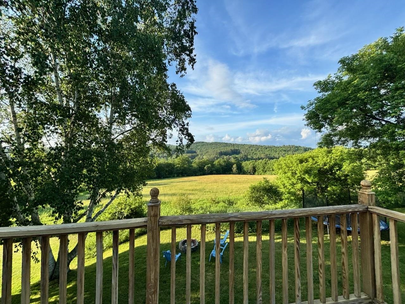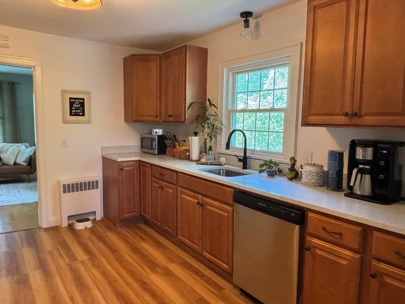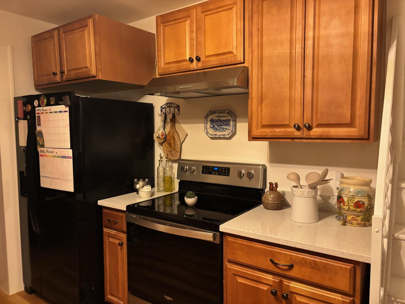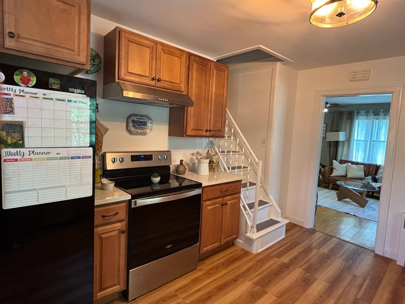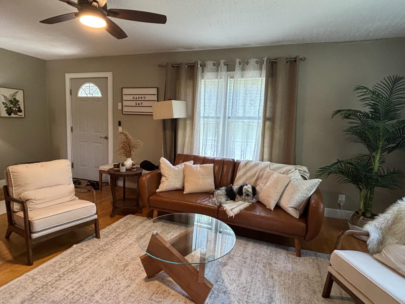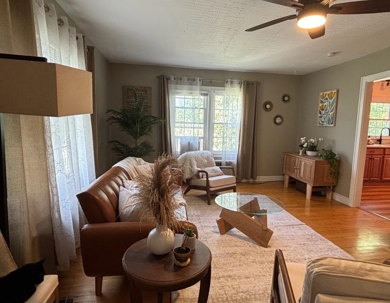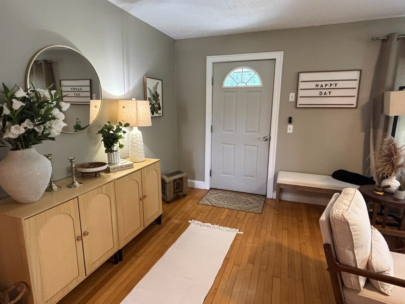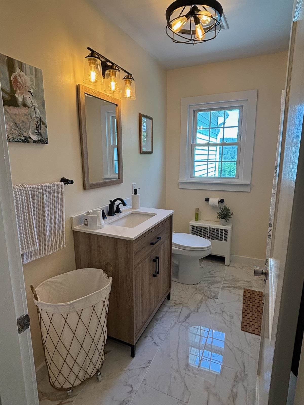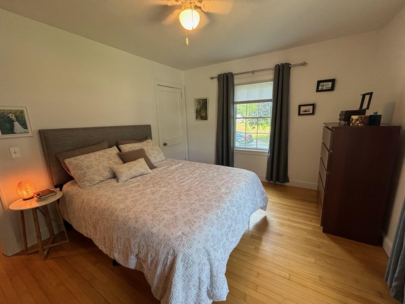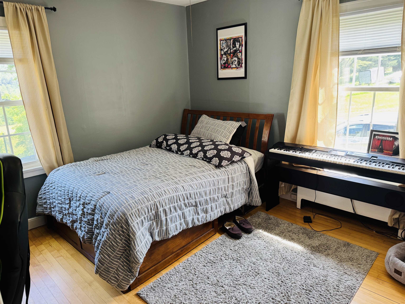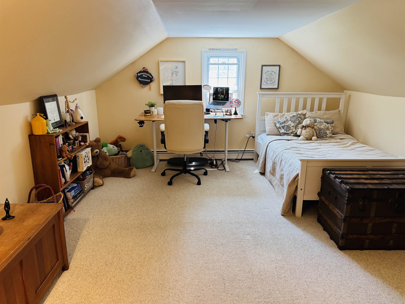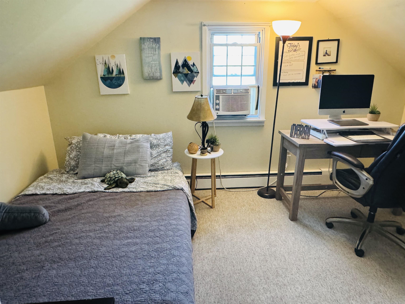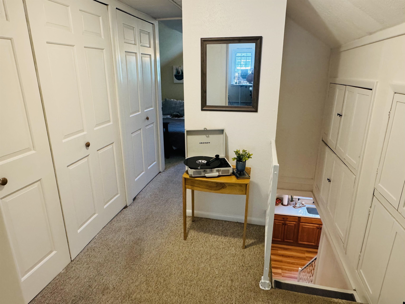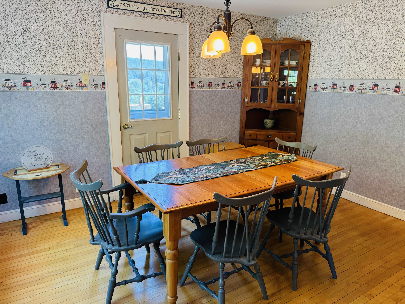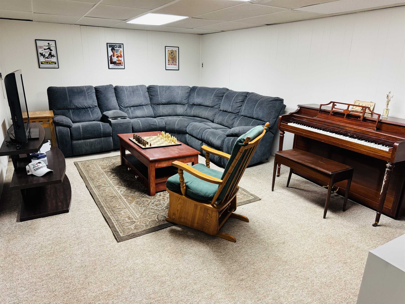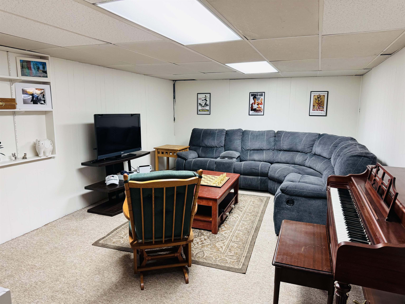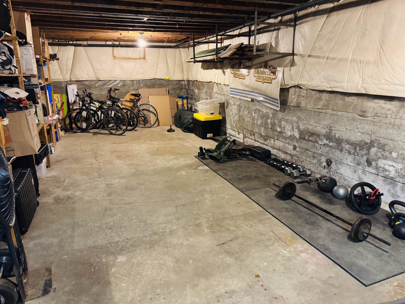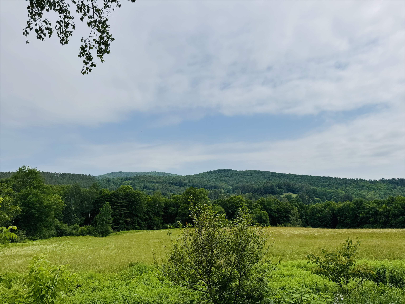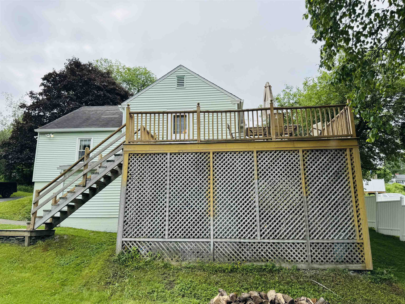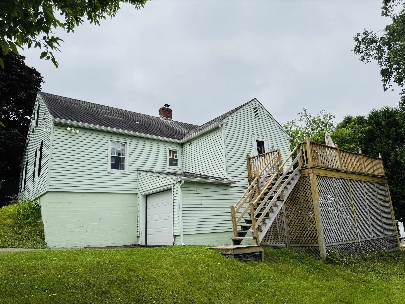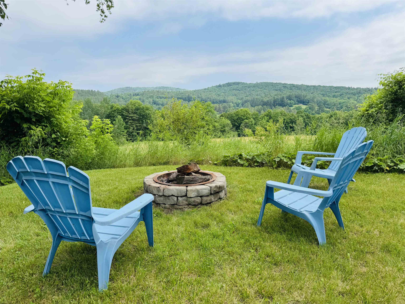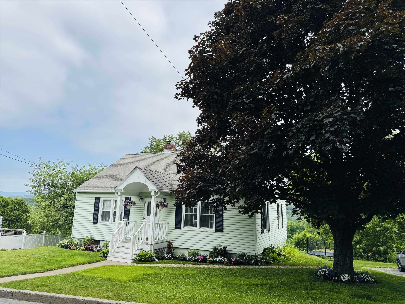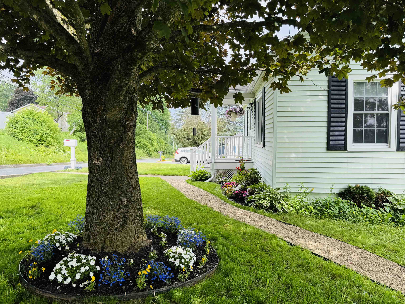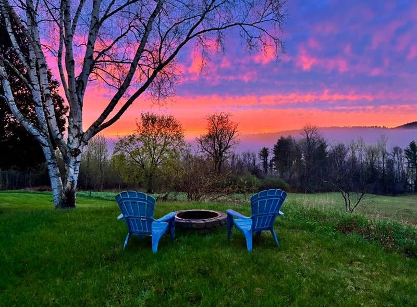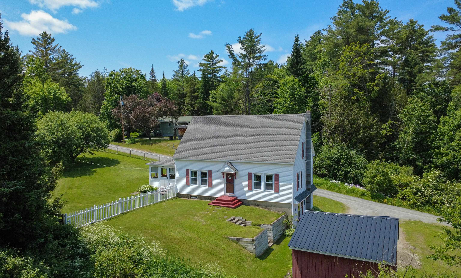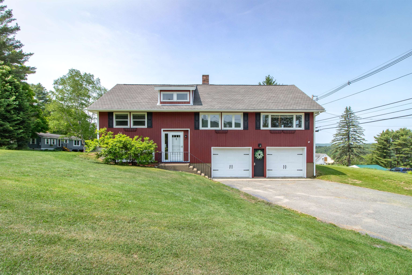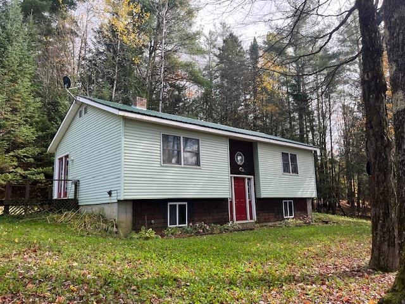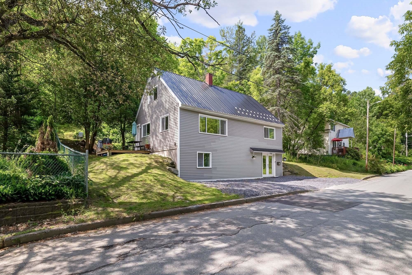1 of 30
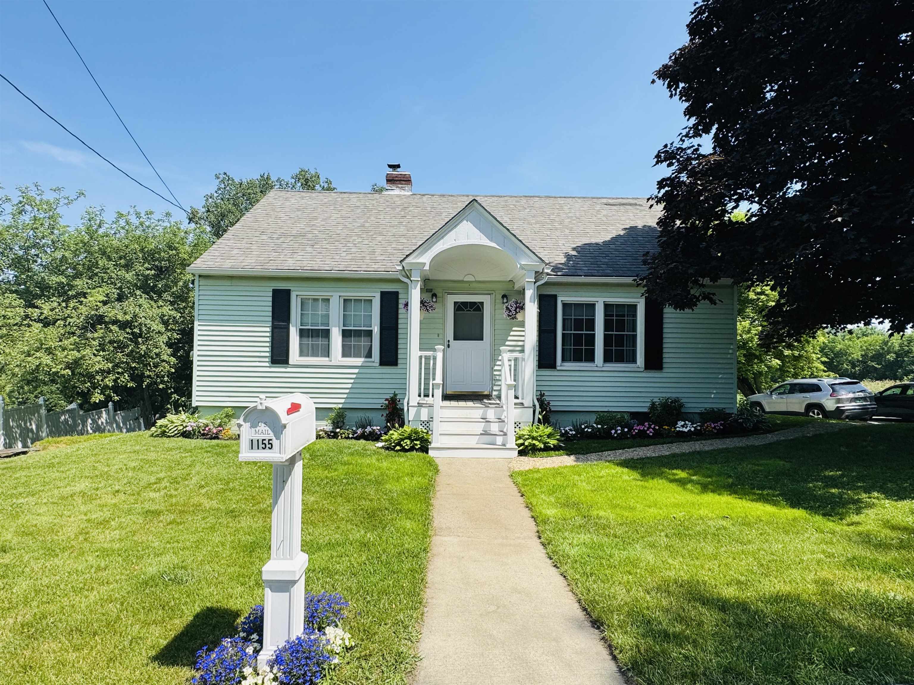
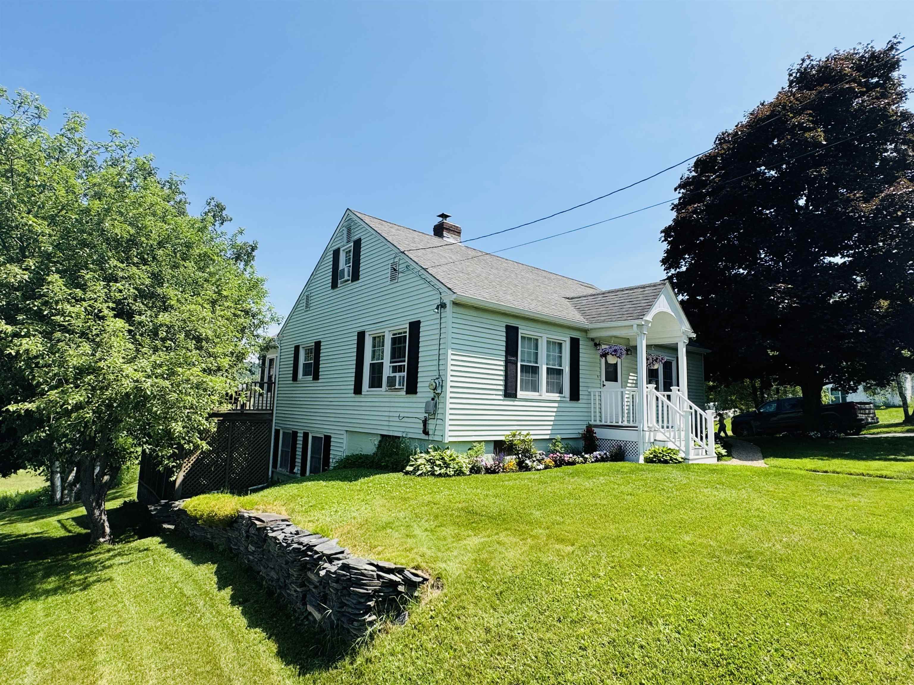
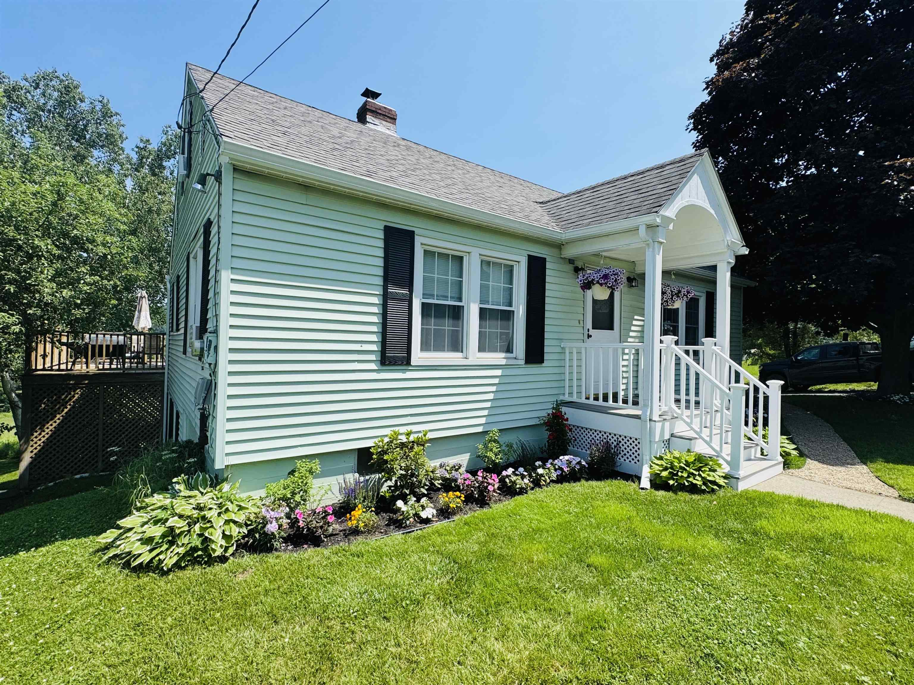
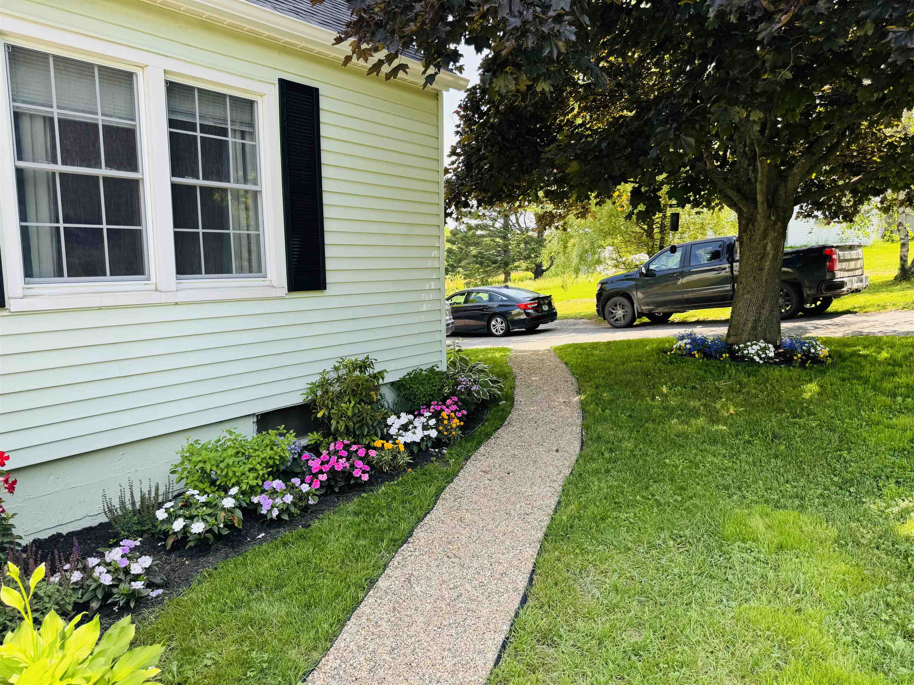
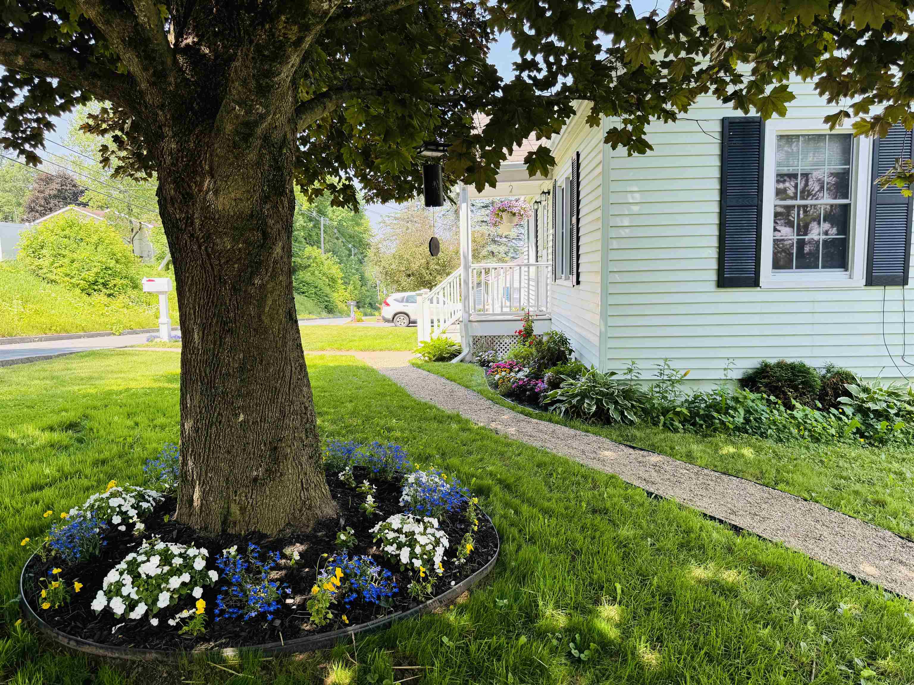
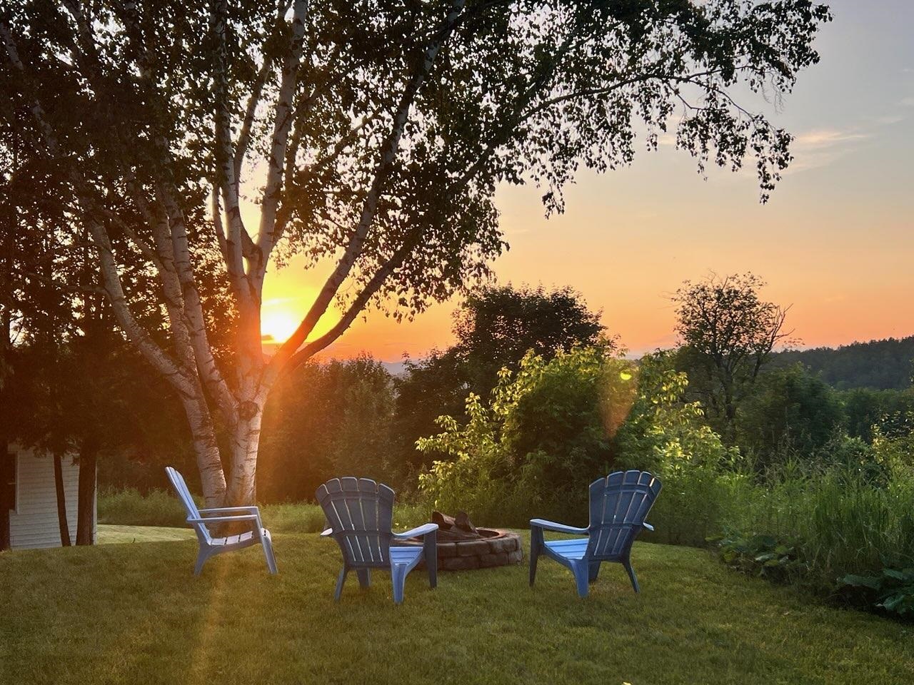
General Property Information
- Property Status:
- Active
- Price:
- $295, 900
- Assessed:
- $0
- Assessed Year:
- County:
- VT-Caledonia
- Acres:
- 0.29
- Property Type:
- Single Family
- Year Built:
- 1955
- Agency/Brokerage:
- Russell Ingalls
RE/MAX All Seasons Realty - Bedrooms:
- 4
- Total Baths:
- 1
- Sq. Ft. (Total):
- 2058
- Tax Year:
- 2024
- Taxes:
- $4, 021
- Association Fees:
When you are looking for a home that needs nothing then this is the one for you! Great location with local mountain views that you can enjoy from your newer deck or by the fire pit. Nice curb appeal so that the flowers show well. Just far enough out of town as to give you a country feel but yet, still close enough for convenience. The owners have lovingly cared for the inside as well. Nice hardwood floors, a fireplace, new kitchen, updated carpet, modern appliances and a basement family room. There are 4 bedroom, 2 on the main level and 2 upstairs. Everything is spotless. This home shows and lives well! St Johnsbury is a school choice town. With Vermonts education climate, this makes this home extra desirable! Delayed showings. First showings are available 7/1/2025
Interior Features
- # Of Stories:
- 1.75
- Sq. Ft. (Total):
- 2058
- Sq. Ft. (Above Ground):
- 1808
- Sq. Ft. (Below Ground):
- 250
- Sq. Ft. Unfinished:
- 758
- Rooms:
- 9
- Bedrooms:
- 4
- Baths:
- 1
- Interior Desc:
- Ceiling Fan, Dining Area, Fireplace - Wood, Fireplaces - 1, Natural Woodwork, Laundry - Basement
- Appliances Included:
- Dishwasher, Disposal, Dryer, Range - Electric, Refrigerator, Washer, Water Heater - Off Boiler, Exhaust Fan
- Flooring:
- Carpet, Vinyl, Wood
- Heating Cooling Fuel:
- Water Heater:
- Basement Desc:
- Climate Controlled, Concrete, Concrete Floor, Full, Partially Finished, Walkout, Exterior Access, Stairs - Basement
Exterior Features
- Style of Residence:
- Cape
- House Color:
- green
- Time Share:
- No
- Resort:
- Exterior Desc:
- Exterior Details:
- Amenities/Services:
- Land Desc.:
- Landscaped, Mountain View, Street Lights, View, Near Shopping, Near School(s)
- Suitable Land Usage:
- Roof Desc.:
- Shingle
- Driveway Desc.:
- Paved
- Foundation Desc.:
- Concrete
- Sewer Desc.:
- Public
- Garage/Parking:
- Yes
- Garage Spaces:
- 1
- Road Frontage:
- 116
Other Information
- List Date:
- 2025-06-23
- Last Updated:


