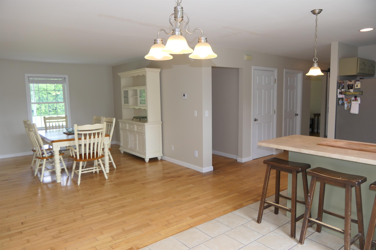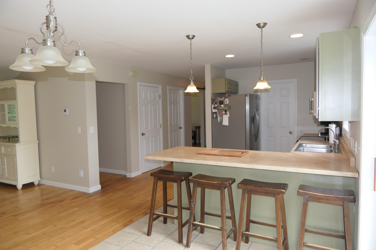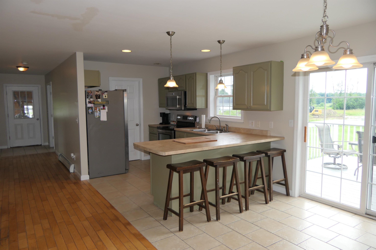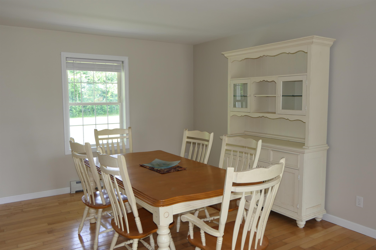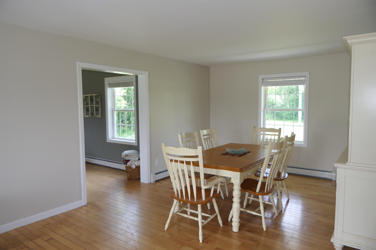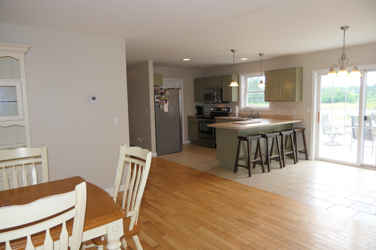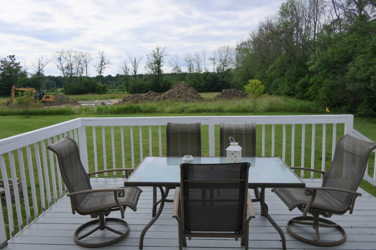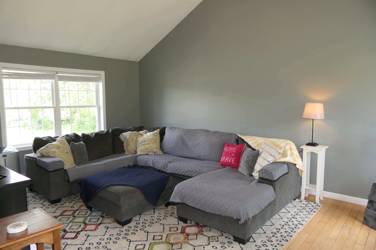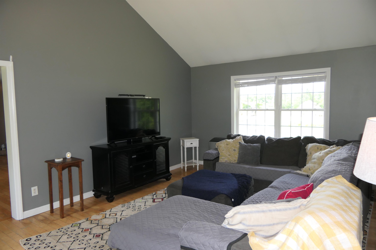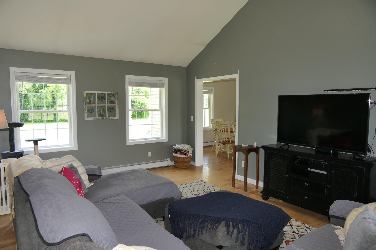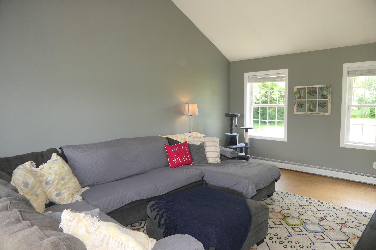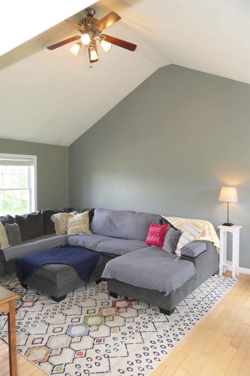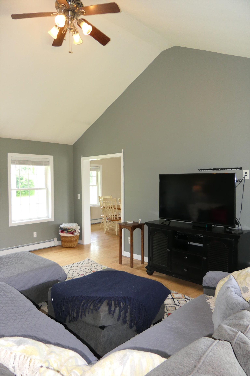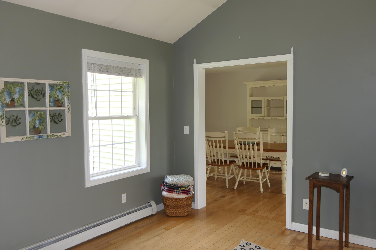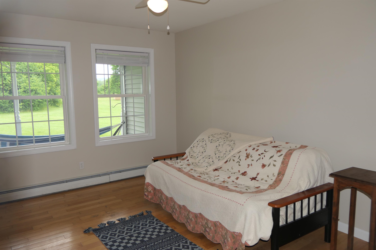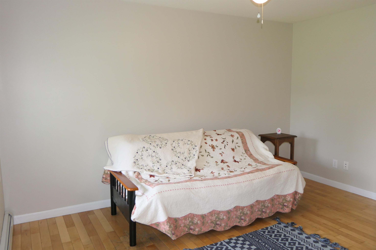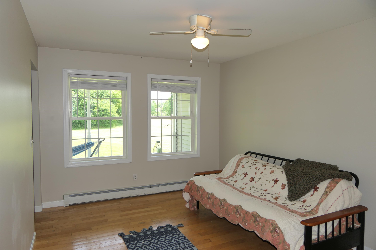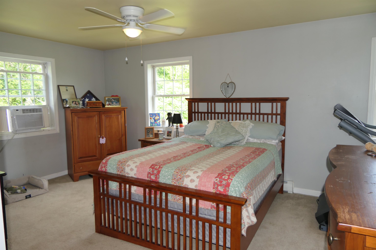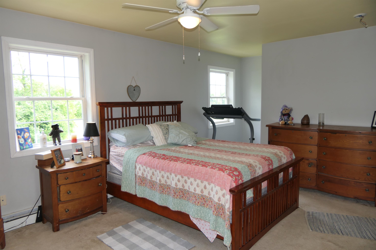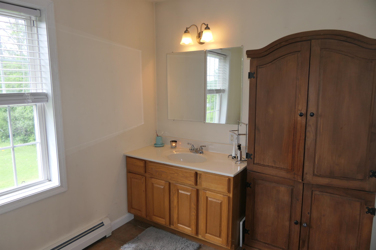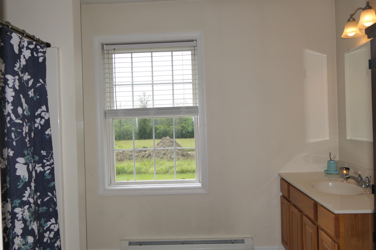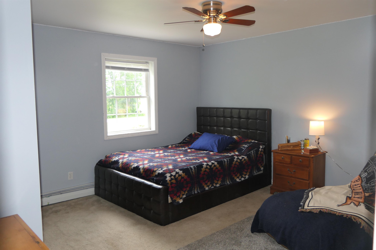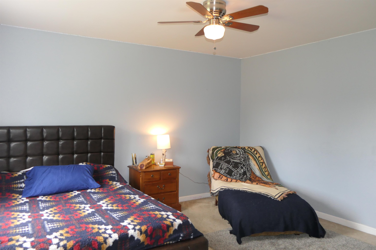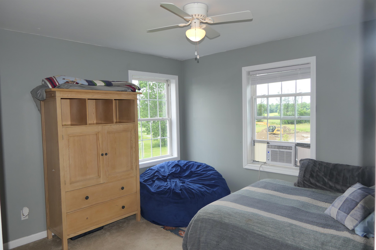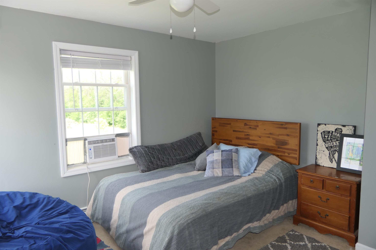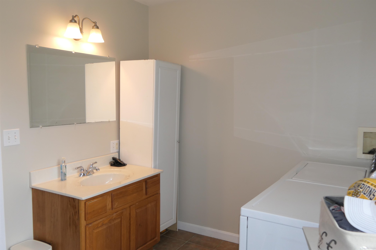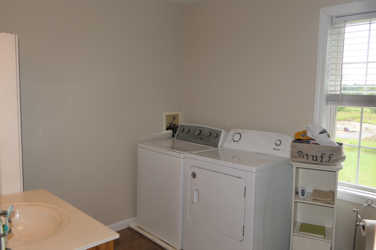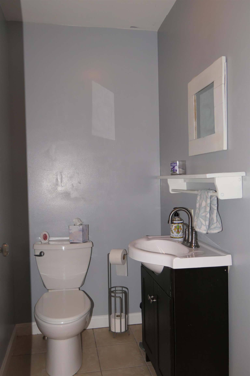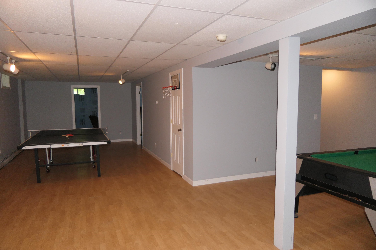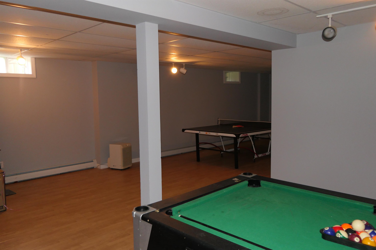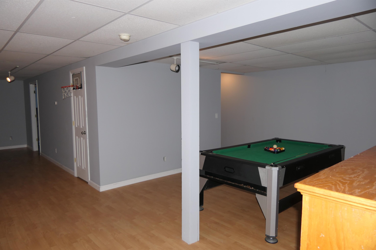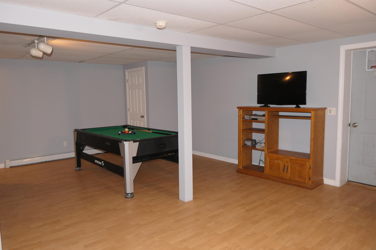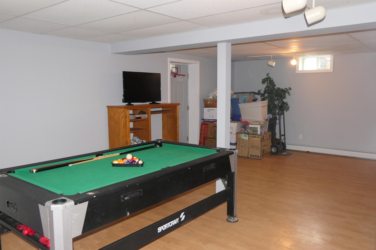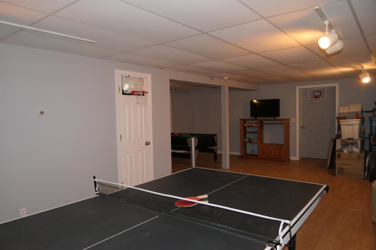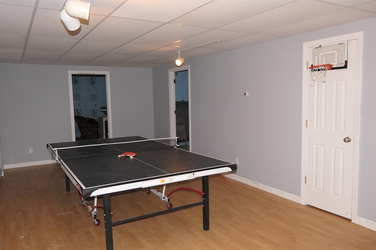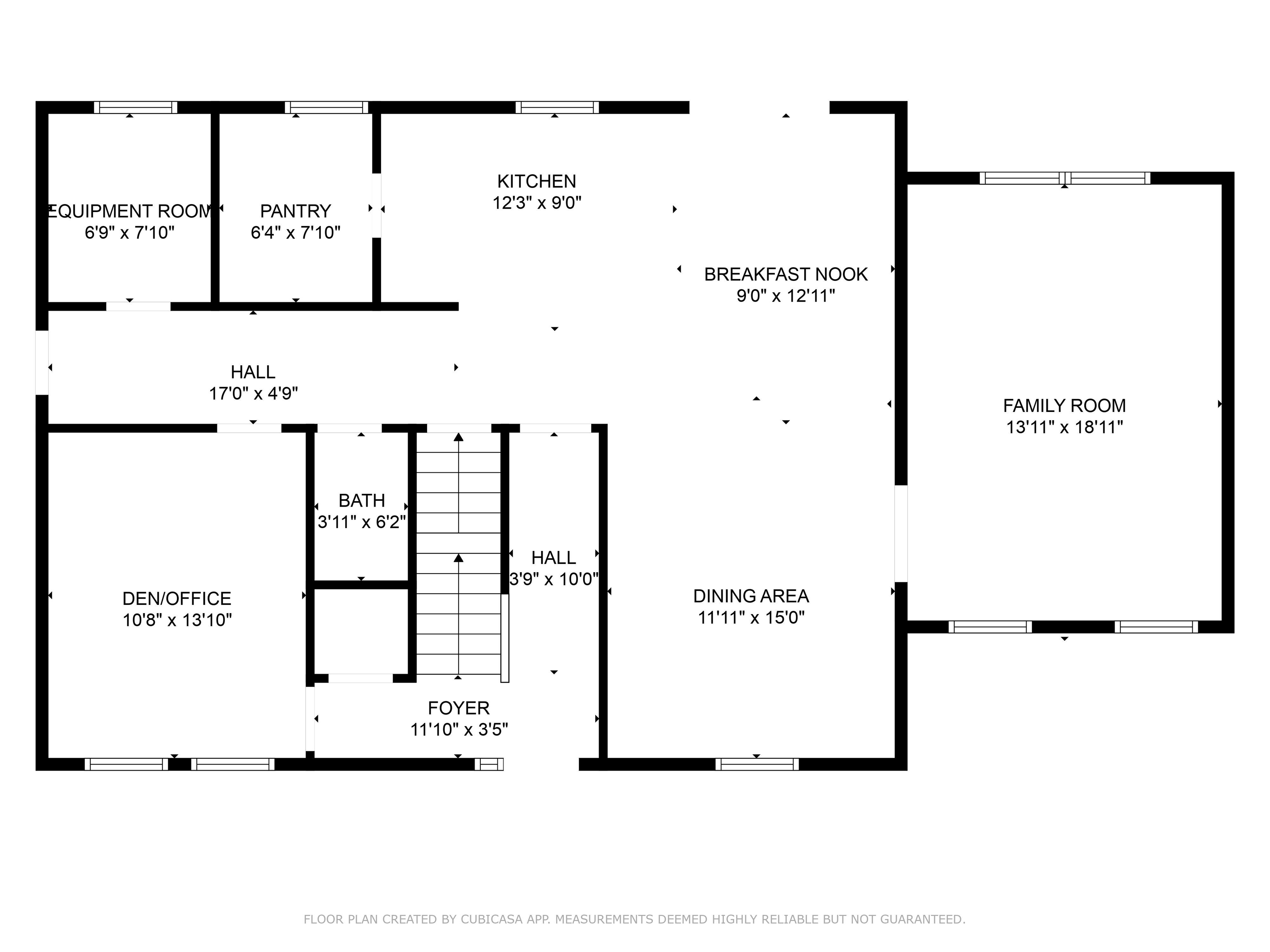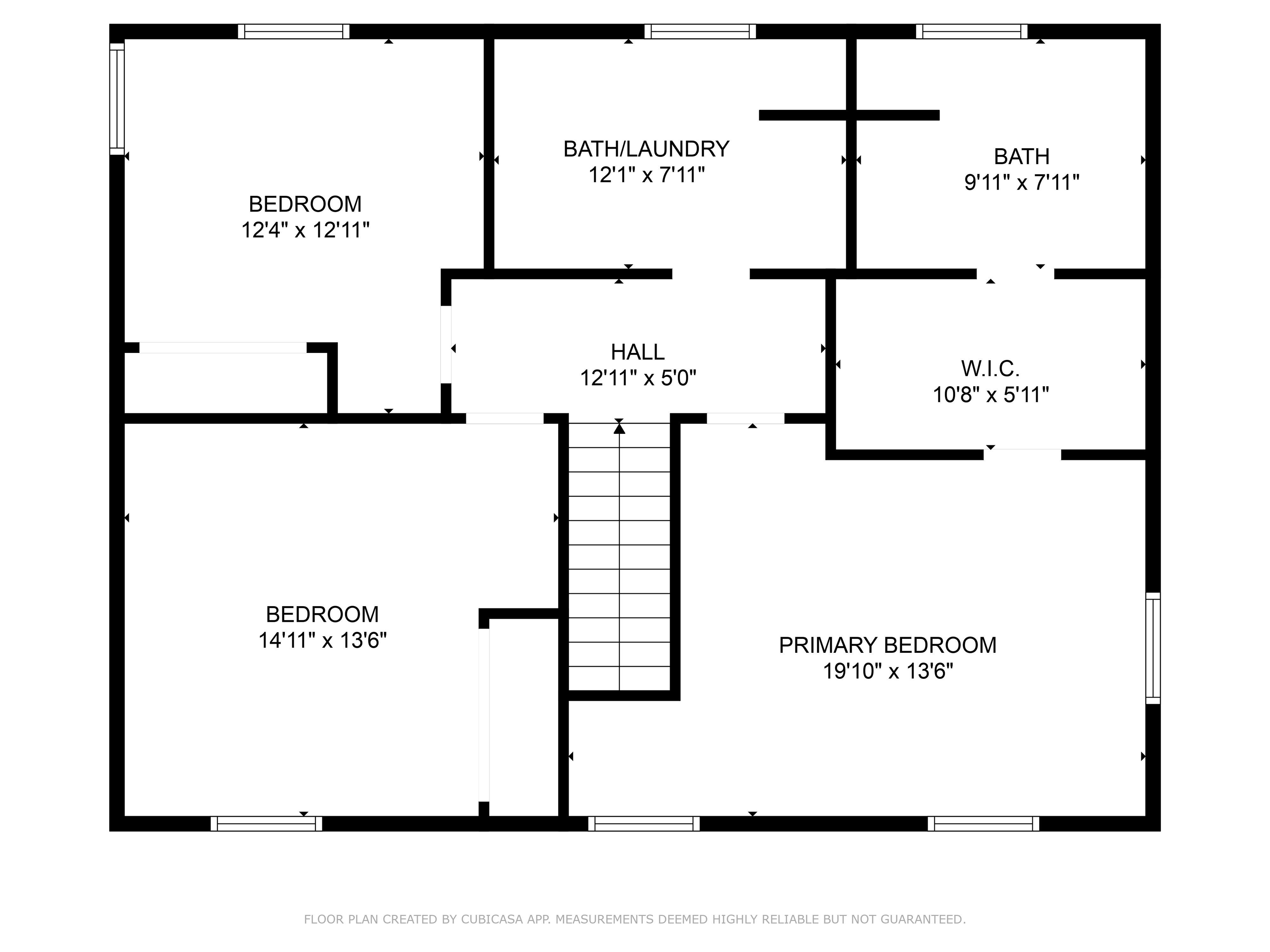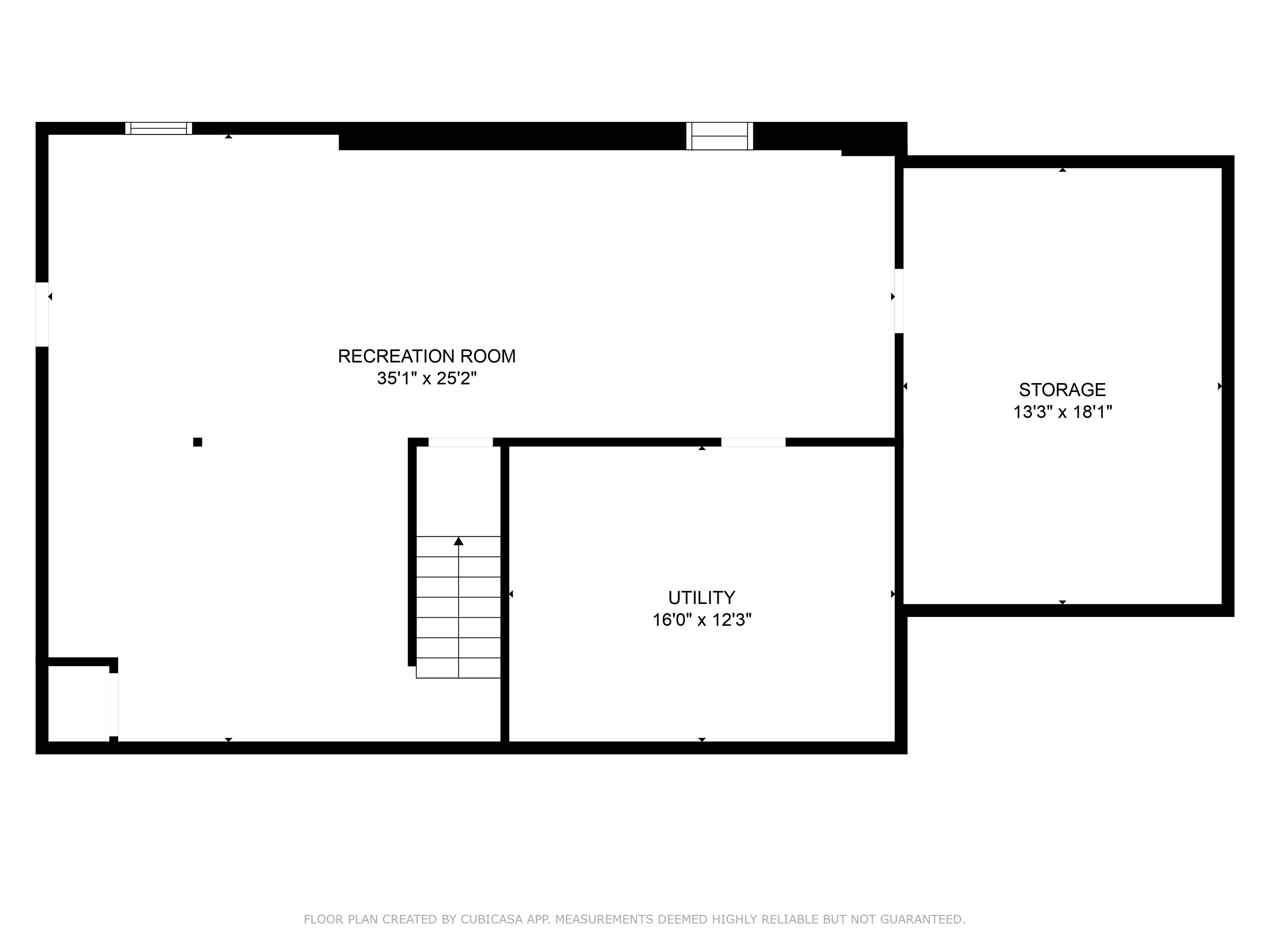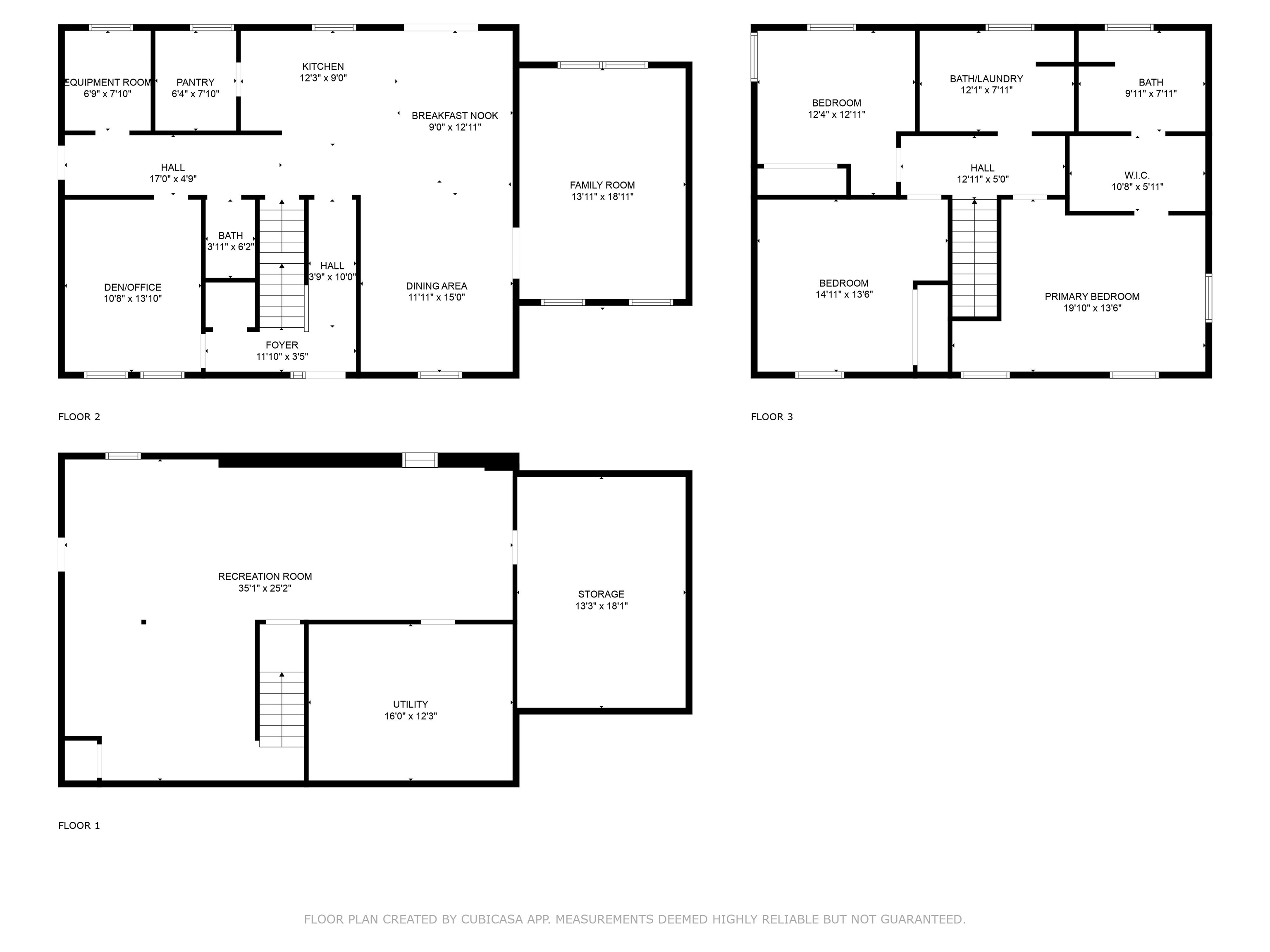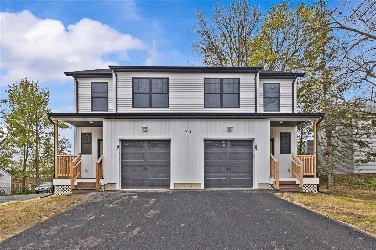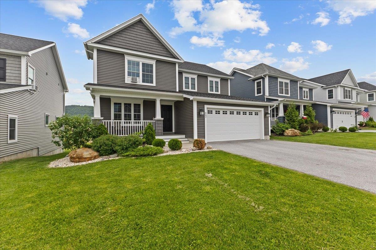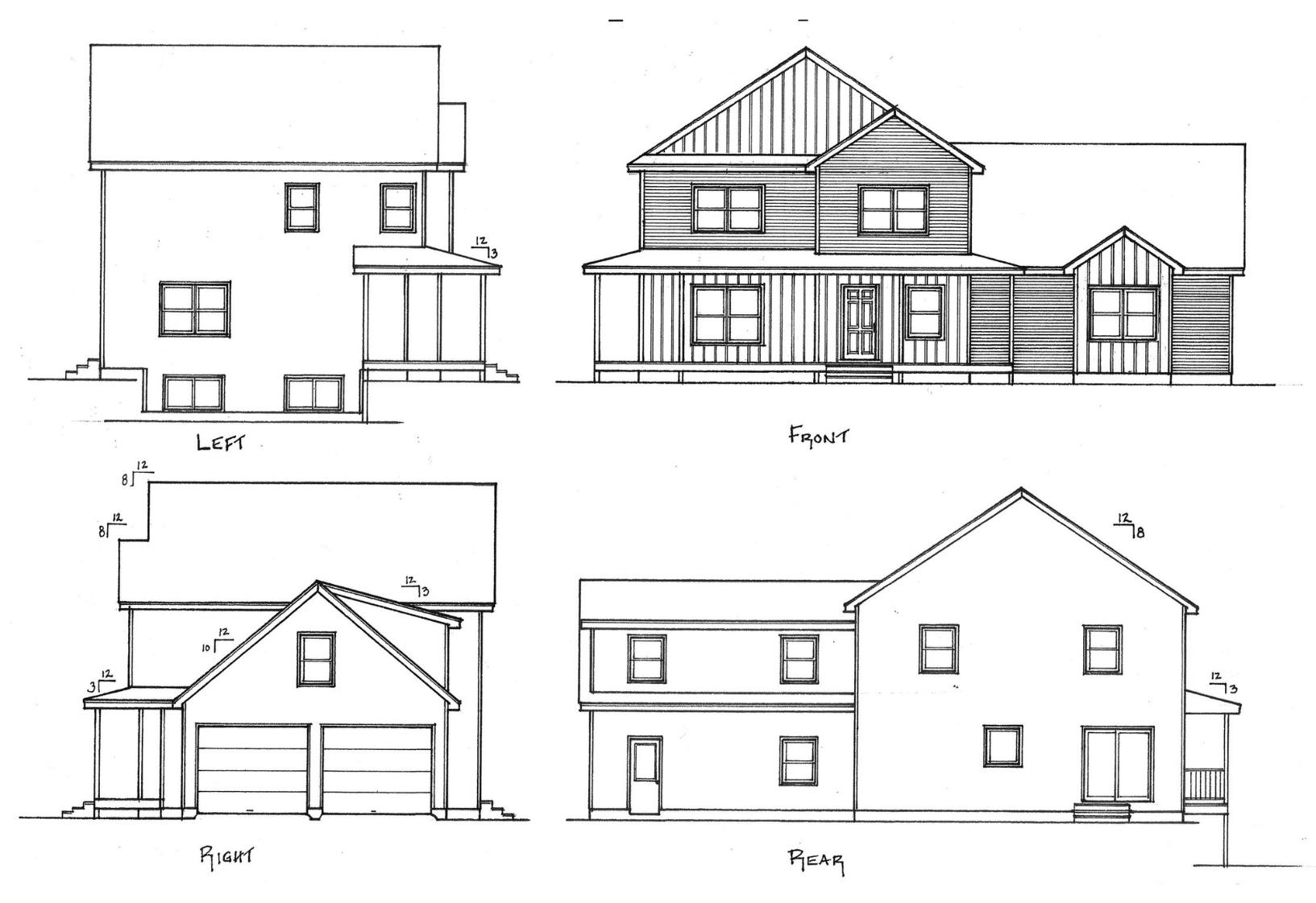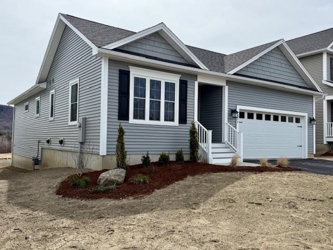1 of 45
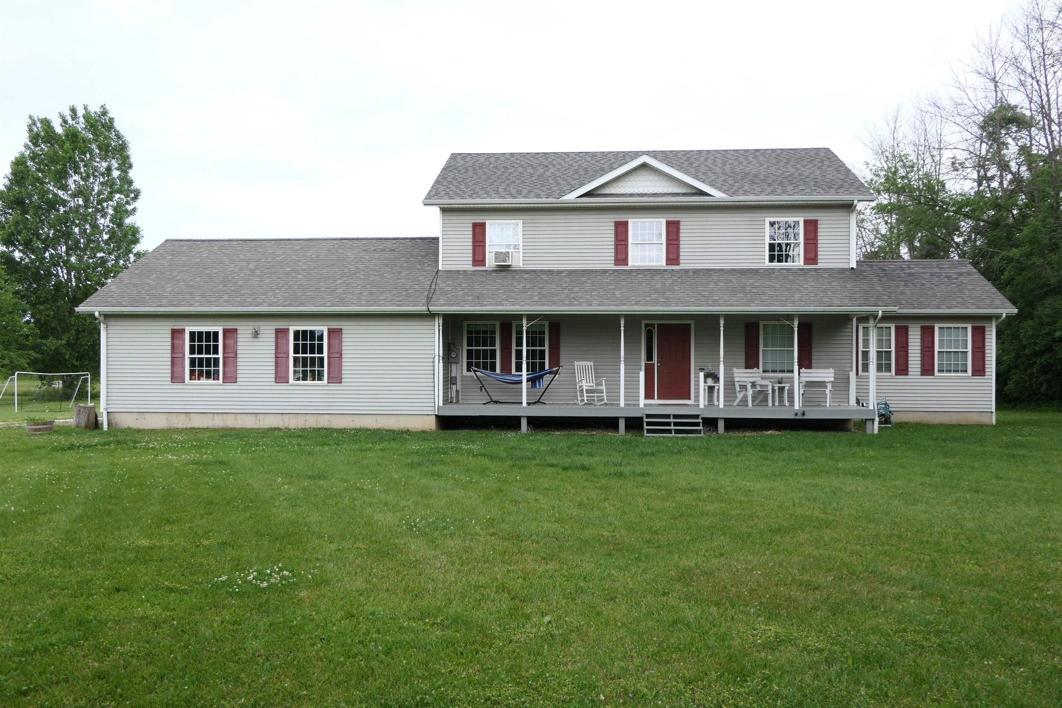

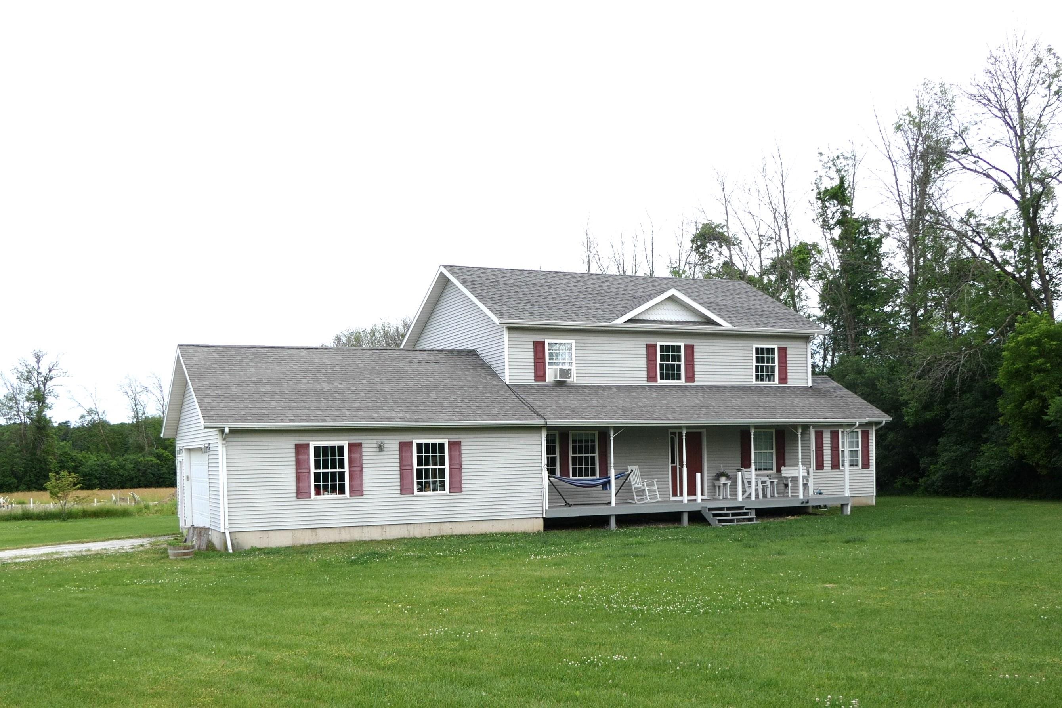
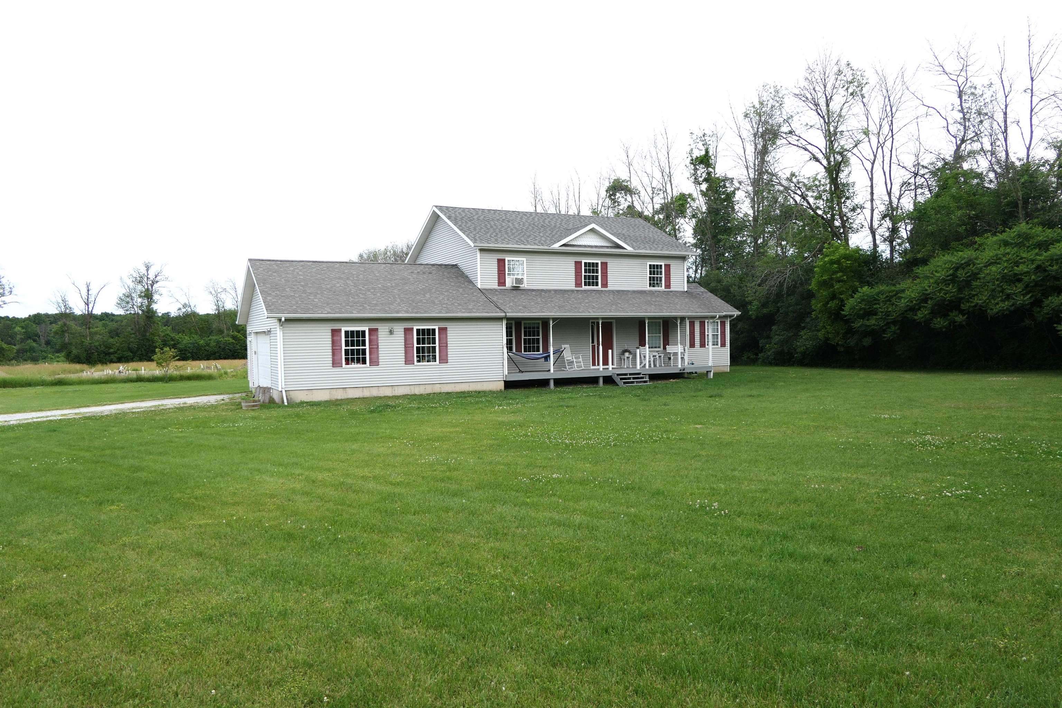
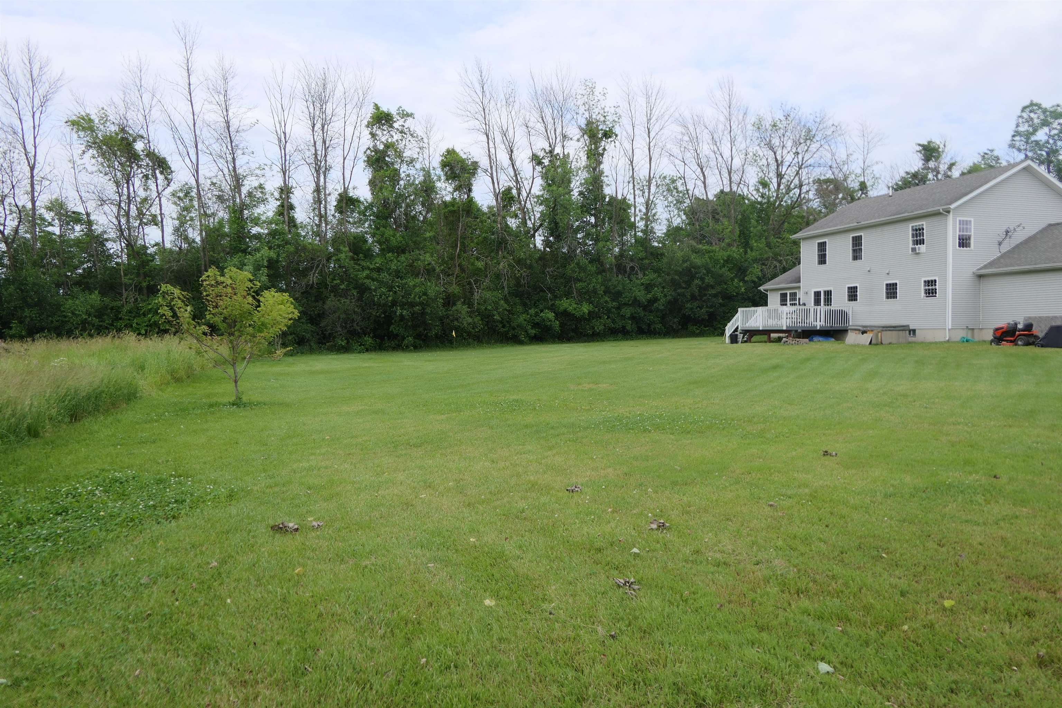
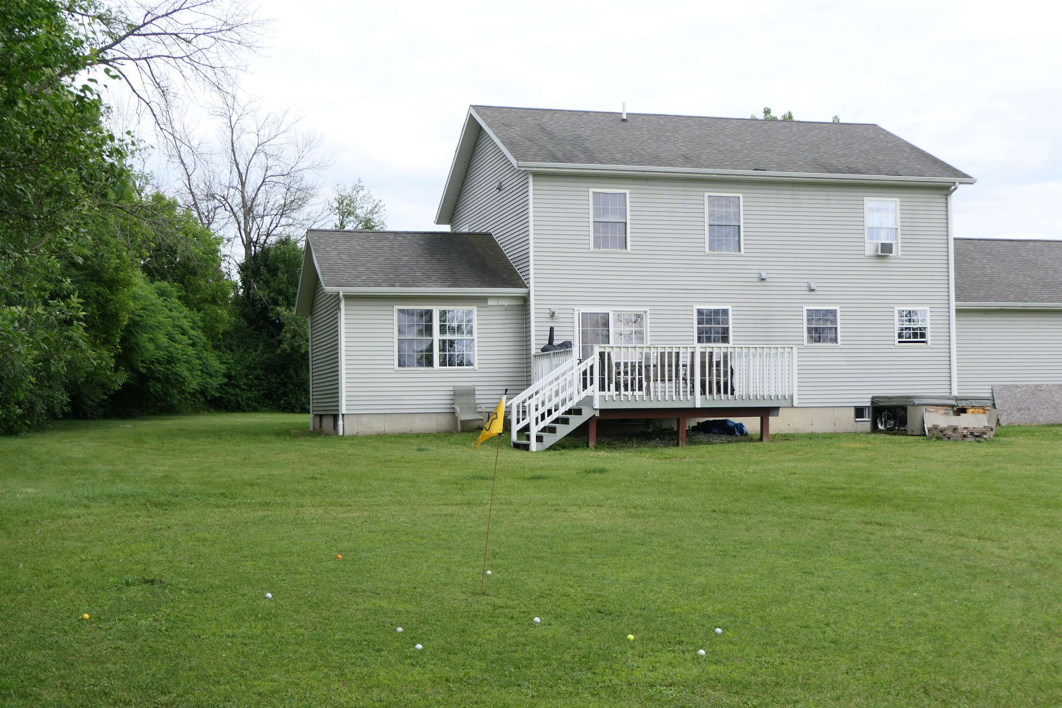
General Property Information
- Property Status:
- Active
- Price:
- $515, 000
- Assessed:
- $0
- Assessed Year:
- County:
- VT-Franklin
- Acres:
- 0.92
- Property Type:
- Single Family
- Year Built:
- 2006
- Agency/Brokerage:
- Keri Lombardi-Poquette
Paul Poquette Realty Group, LLC - Bedrooms:
- 3
- Total Baths:
- 3
- Sq. Ft. (Total):
- 3411
- Tax Year:
- 2025
- Taxes:
- $6, 226
- Association Fees:
Welcome to this spacious Colonial-style home with room for everyone, offering comfort, versatility, and a wonderful country like location. Step into a bright and airy family room with cathedral ceilings and large windows that fill the space with natural light. The open, eat-in kitchen features a walk-in pantry, breakfast bar, and flows into the dining room, with access to the back porch—perfect for summer BBQs and yard games on the large, level lawn. A quiet den provides the ideal spot for a home office, guest room, or reading nook. The mudroom entry from the spacious two-car garage offers generous storage for coats, shoes, backpacks, and sports gear. Upstairs, the primary suite boasts a walk-in closet and full bath, joined by two additional bedrooms, another full bath, and convenient second-floor laundry. The finished basement, with both interior and garage access, offers a spacious recreation room for table games, a movie theater, and plenty of storage rooms. All of this located just minutes from downtown St. Albans, local schools, parks and recreation, shops, dining, I-89, Lake Champlain, and Cohen Park. As a bonus, the seller is offering a $15, 000 credit to the buyer toward new flooring or refinishing the existing floors!
Interior Features
- # Of Stories:
- 2
- Sq. Ft. (Total):
- 3411
- Sq. Ft. (Above Ground):
- 2806
- Sq. Ft. (Below Ground):
- 605
- Sq. Ft. Unfinished:
- 684
- Rooms:
- 8
- Bedrooms:
- 3
- Baths:
- 3
- Interior Desc:
- Blinds, Cathedral Ceiling, Ceiling Fan, Dining Area, Kitchen Island, Kitchen/Dining, Primary BR w/ BA, Natural Light, Walk-in Closet, Walk-in Pantry, Laundry - 2nd Floor
- Appliances Included:
- Microwave, Refrigerator, Stove - Electric
- Flooring:
- Carpet, Ceramic Tile, Hardwood
- Heating Cooling Fuel:
- Water Heater:
- Basement Desc:
- Finished, Full, Storage Space
Exterior Features
- Style of Residence:
- Colonial
- House Color:
- Time Share:
- No
- Resort:
- Exterior Desc:
- Exterior Details:
- Deck, Porch - Covered
- Amenities/Services:
- Land Desc.:
- Country Setting, Level
- Suitable Land Usage:
- Roof Desc.:
- Shingle
- Driveway Desc.:
- Common/Shared, Gravel
- Foundation Desc.:
- Concrete
- Sewer Desc.:
- 1000 Gallon, Septic Shared
- Garage/Parking:
- Yes
- Garage Spaces:
- 2
- Road Frontage:
- 0
Other Information
- List Date:
- 2025-06-19
- Last Updated:


