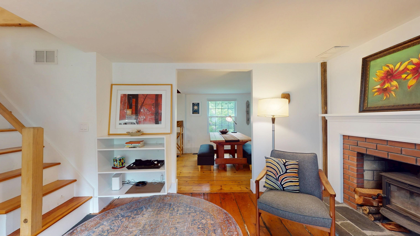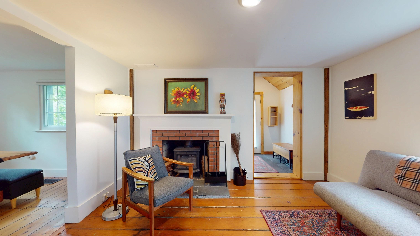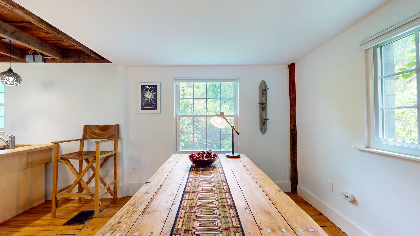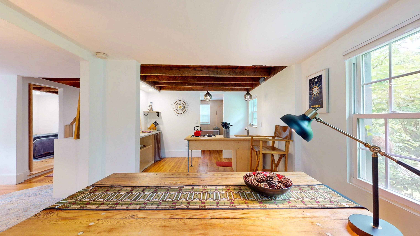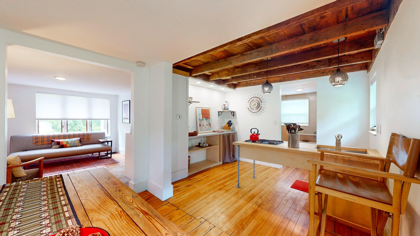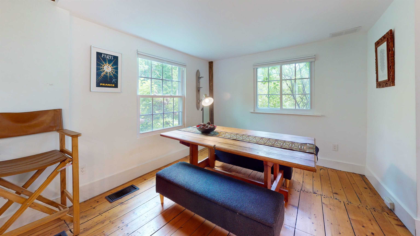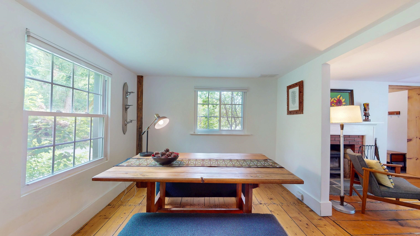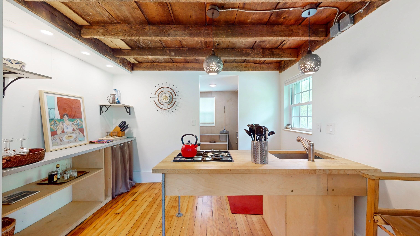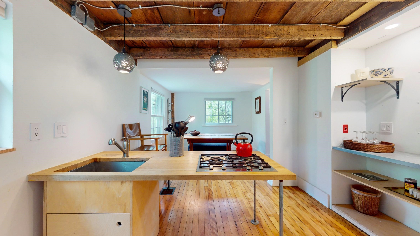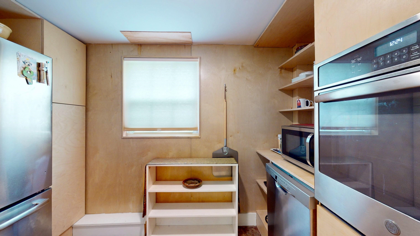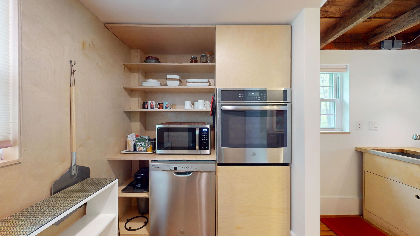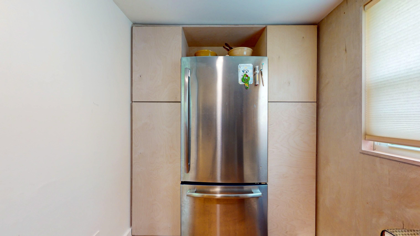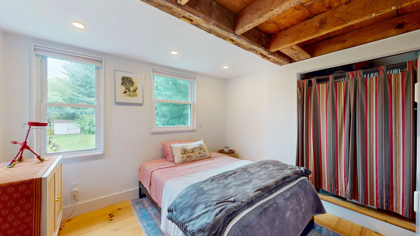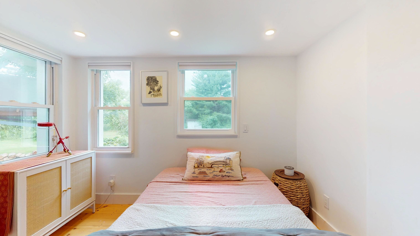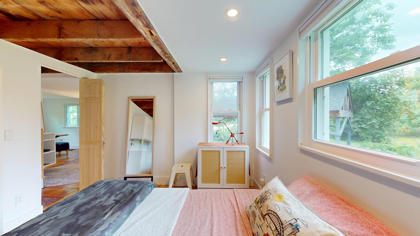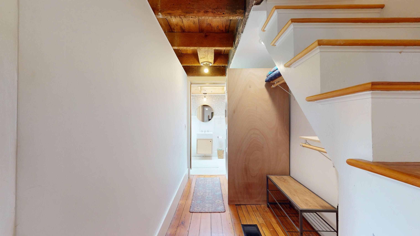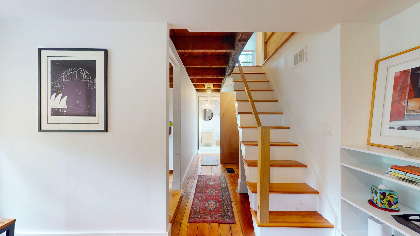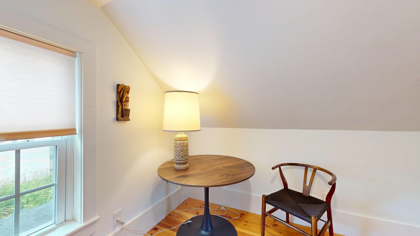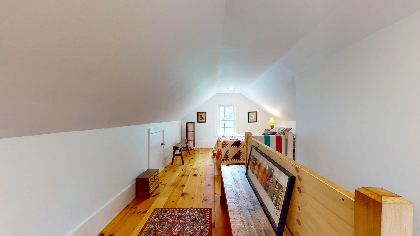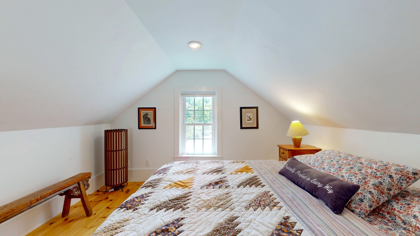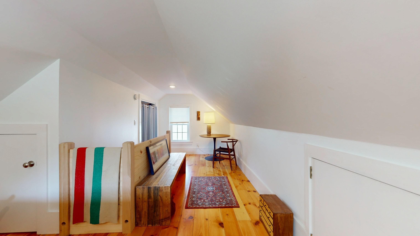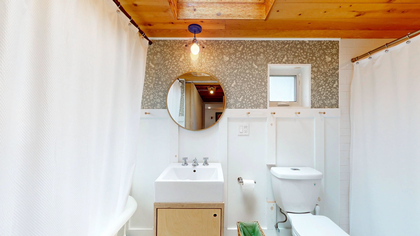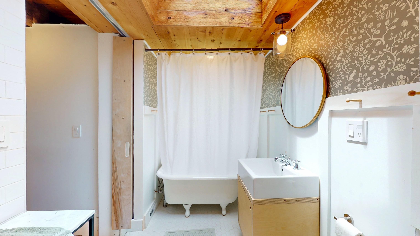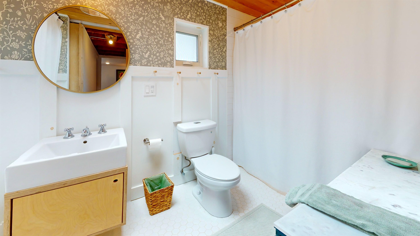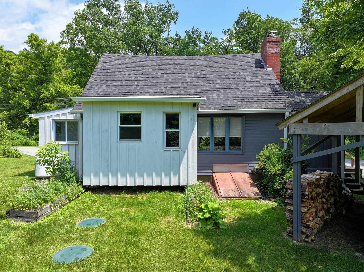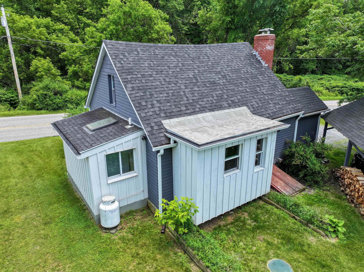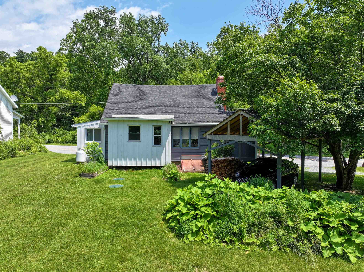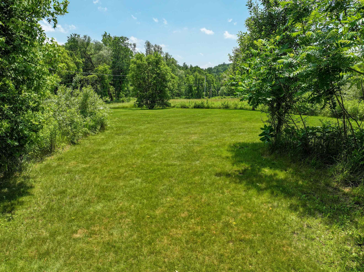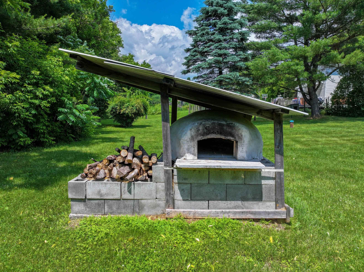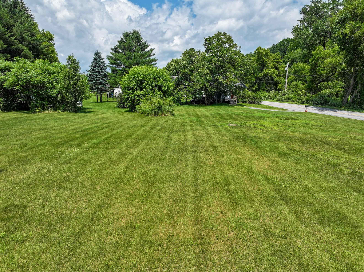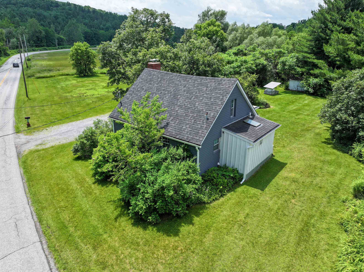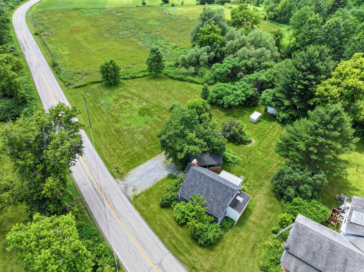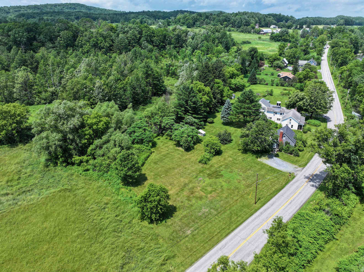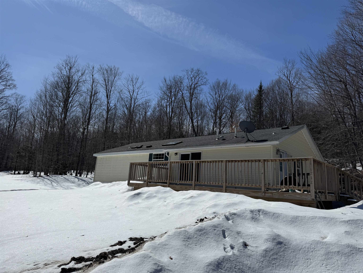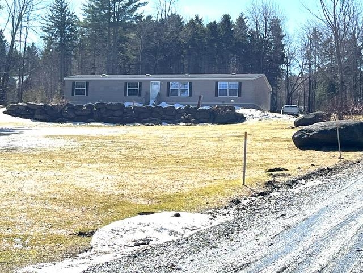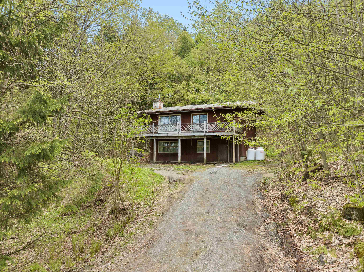1 of 39
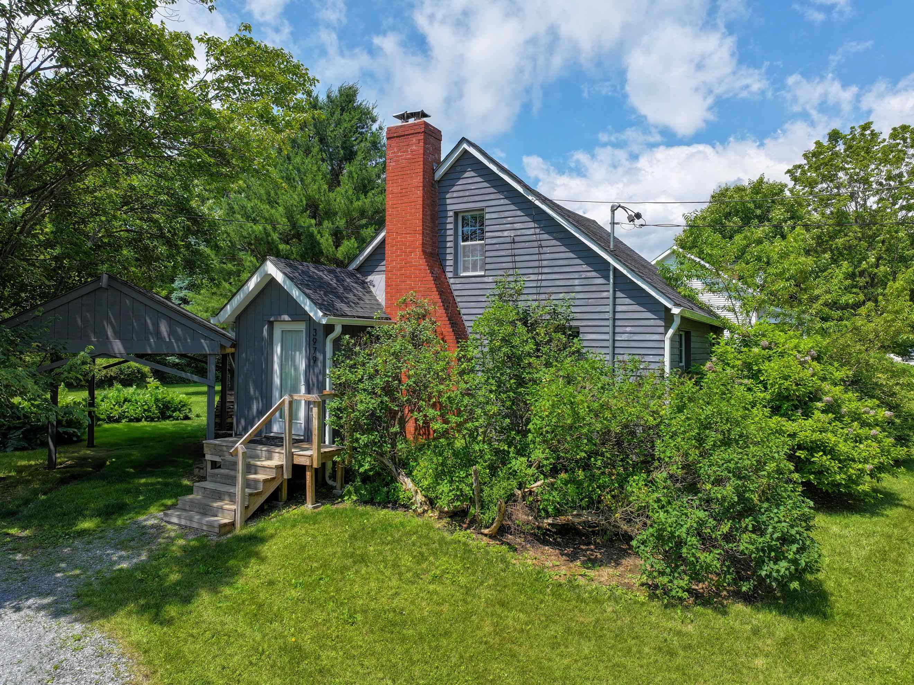
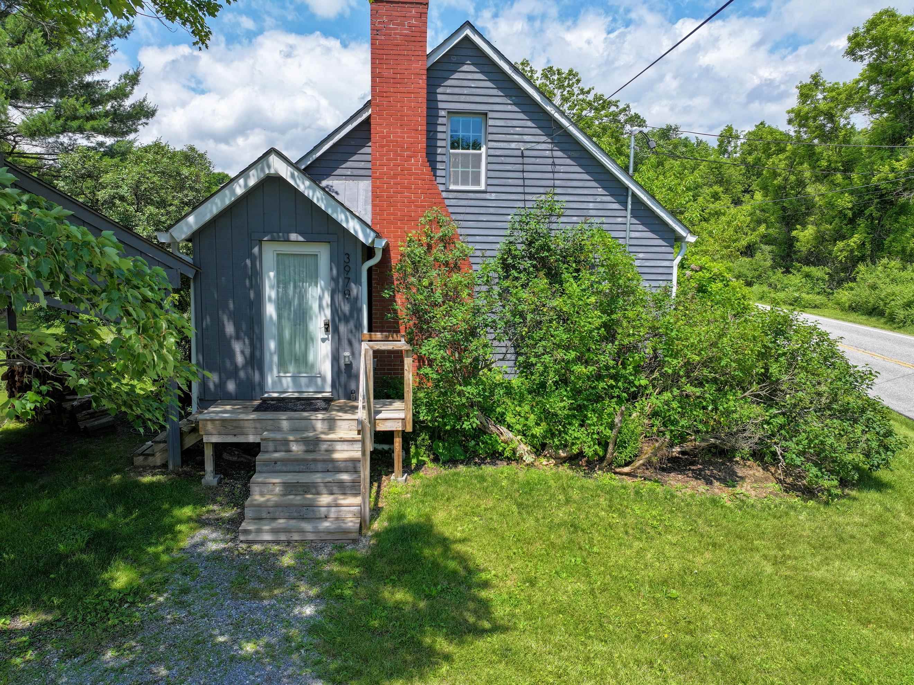
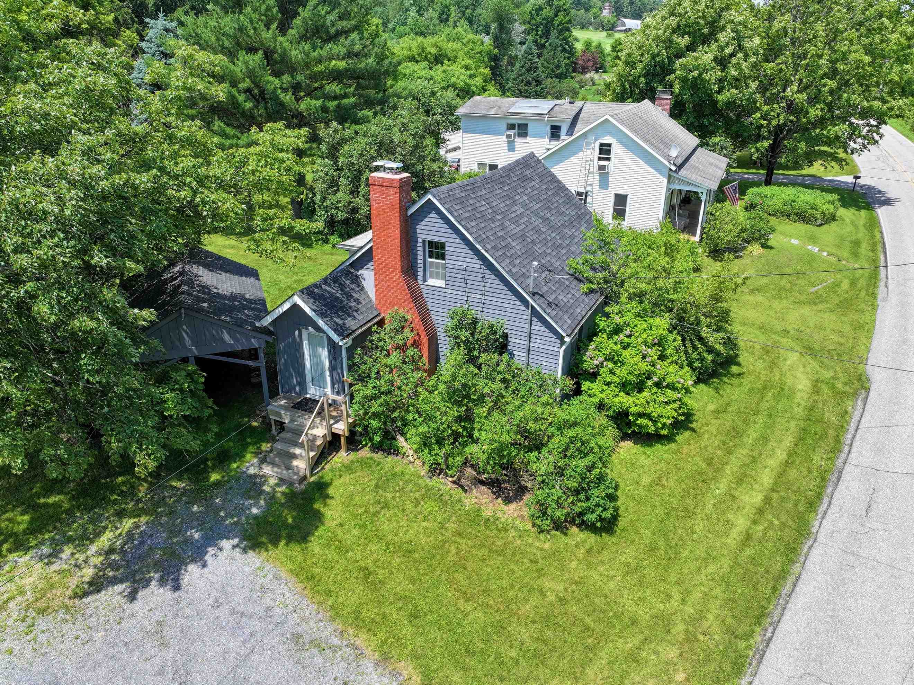
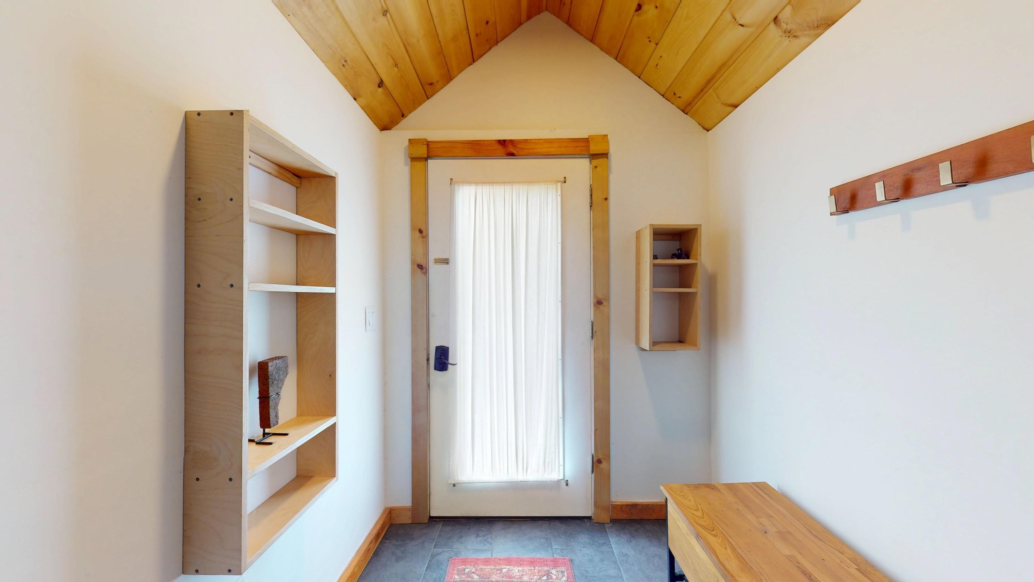
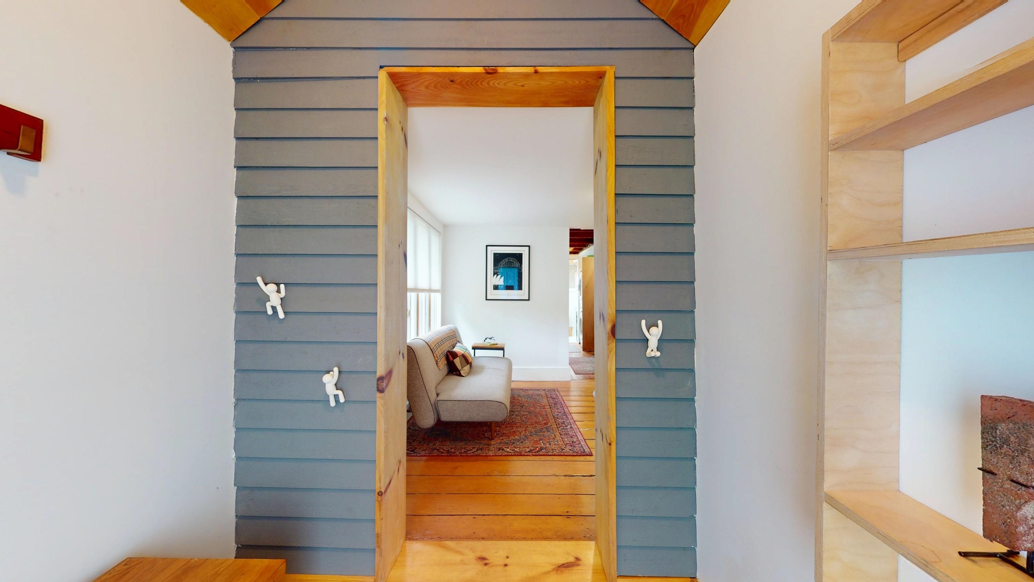
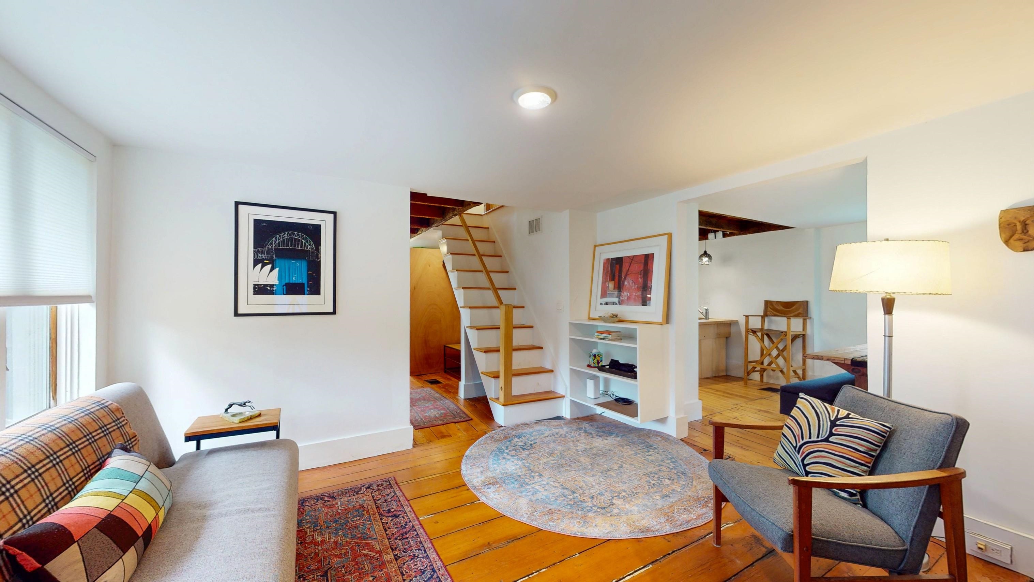
General Property Information
- Property Status:
- Active Under Contract
- Price:
- $343, 000
- Assessed:
- $137, 700
- Assessed Year:
- County:
- VT-Addison
- Acres:
- 0.64
- Property Type:
- Single Family
- Year Built:
- 1880
- Agency/Brokerage:
- Levi Doria
IPJ Real Estate - Bedrooms:
- 2
- Total Baths:
- 1
- Sq. Ft. (Total):
- 1008
- Tax Year:
- 2024
- Taxes:
- $3, 183
- Association Fees:
This charming modern cape sits on a spacious and level .64 Acre lot, featuring exposed beams, slate and wood floors, and classic Vermont character. The kitchen, with custom cabinets and stainless appliances, opens to the dining and living room, making for easy entertaining. Not the entertaining type? Settle in next to the woodstove insert and enjoy a good book in comfort. The first floor includes a bedroom and laundry area which leads to a renovated bathroom with a zero-step shower and clawfoot tub, giving you all the necessities for one level living. Upstairs is a large bedroom with ample storage. Don’t need the extra bedroom? This versatile, light-filled space can convert into a great office, studio, or exercise space. Outside, the expansive level yard has perennial bushes, ample space for a garden, a shed, and even an outdoor wood-fired pizza oven! A one vehicle carport makes for sheltered parking along with adequate firewood storage. Conveniently located just minutes from Bristol Village, Middlebury and Vergennes, the property is also just a stone's throw from the New Haven River, renowned for its fishing and recreation activities. All the careful renovation and updating to this classic house has already been done, so all you need to do is move right in!
Interior Features
- # Of Stories:
- 1.5
- Sq. Ft. (Total):
- 1008
- Sq. Ft. (Above Ground):
- 1008
- Sq. Ft. (Below Ground):
- 0
- Sq. Ft. Unfinished:
- 288
- Rooms:
- 6
- Bedrooms:
- 2
- Baths:
- 1
- Interior Desc:
- Hearth, Natural Light, Natural Woodwork, Wood Stove Insert, Laundry - 1st Floor
- Appliances Included:
- Cooktop - Gas, Dishwasher, Dryer, Microwave, Oven - Wall, Refrigerator, Washer, Water Heater - Heat Pump
- Flooring:
- Slate/Stone, Softwood
- Heating Cooling Fuel:
- Water Heater:
- Basement Desc:
- Bulkhead, Concrete Floor, Full, Insulated, Stairs - Exterior, Unfinished, Exterior Access
Exterior Features
- Style of Residence:
- Cape
- House Color:
- Blue
- Time Share:
- No
- Resort:
- Exterior Desc:
- Exterior Details:
- Deck, Garden Space, Natural Shade, Shed
- Amenities/Services:
- Land Desc.:
- Country Setting, Level, Wooded, Rural
- Suitable Land Usage:
- Residential
- Roof Desc.:
- Shingle - Architectural
- Driveway Desc.:
- Gravel
- Foundation Desc.:
- Stone
- Sewer Desc.:
- Septic
- Garage/Parking:
- Yes
- Garage Spaces:
- 1
- Road Frontage:
- 100
Other Information
- List Date:
- 2025-06-24
- Last Updated:


