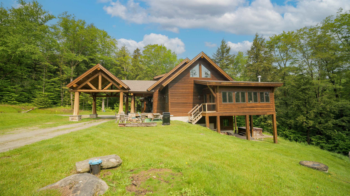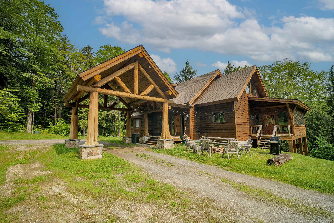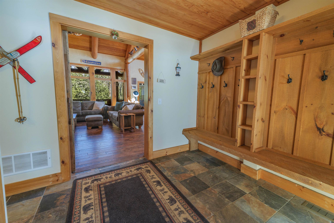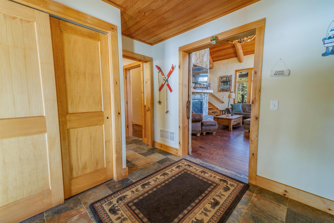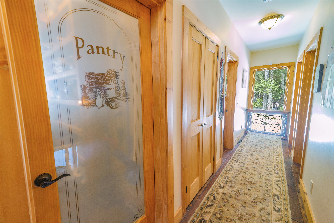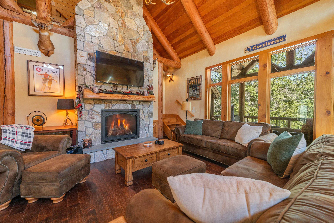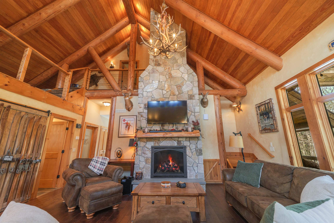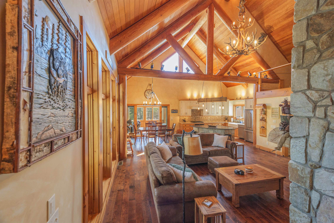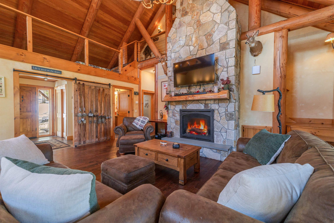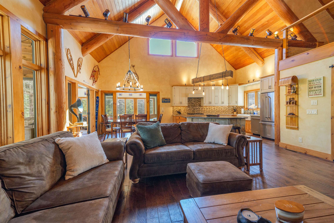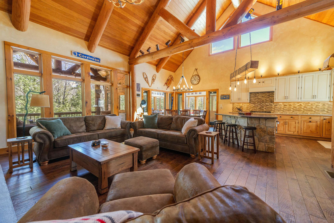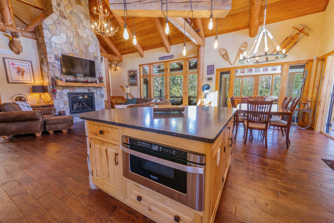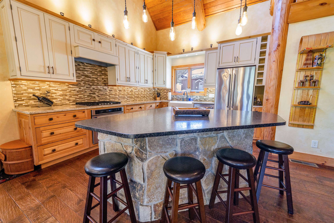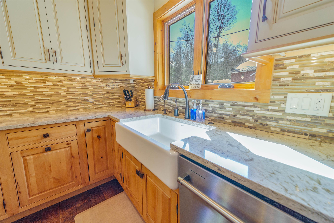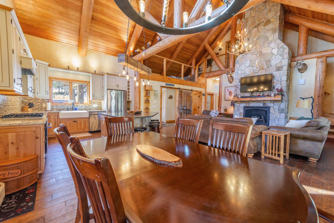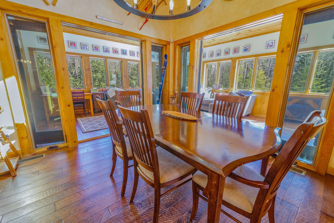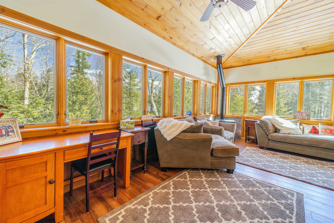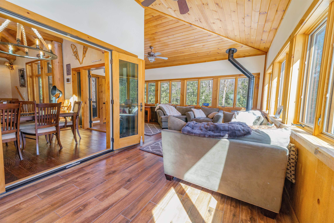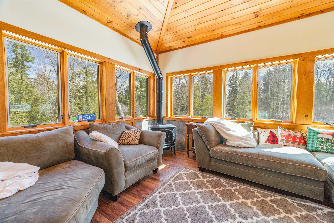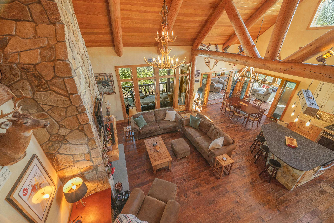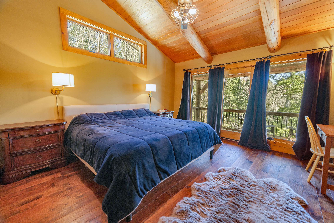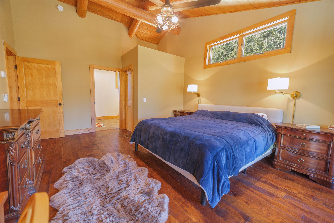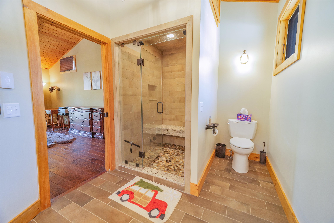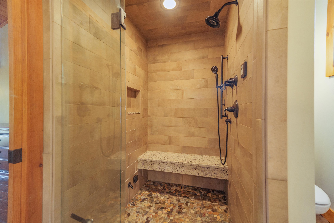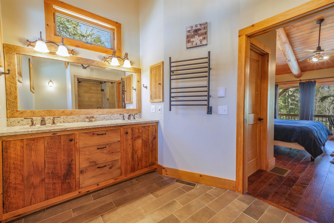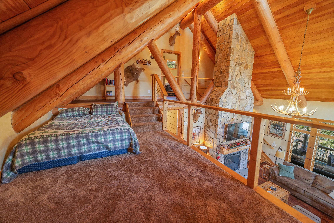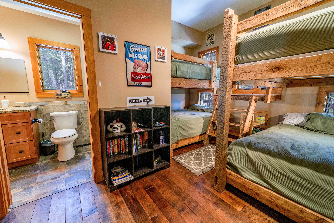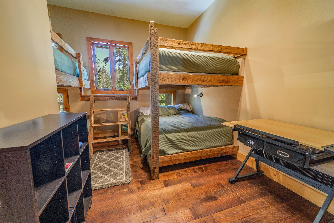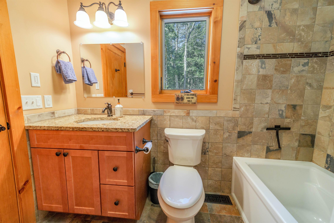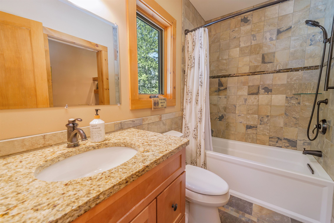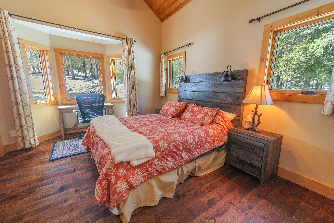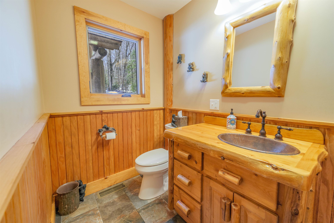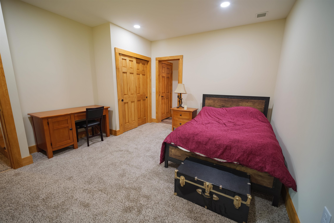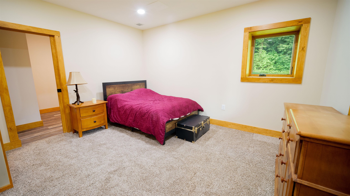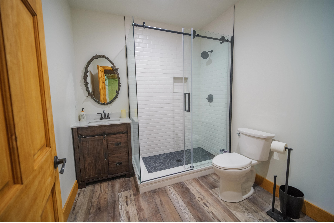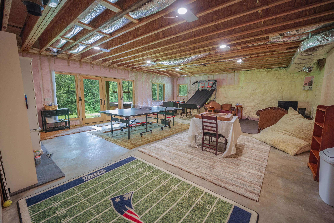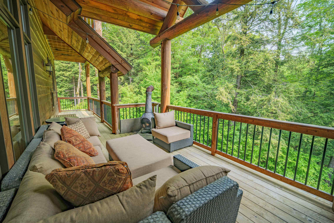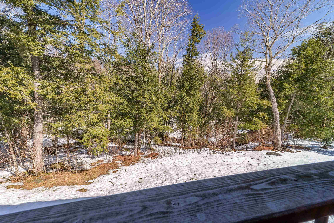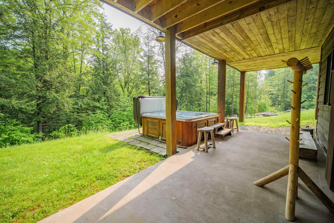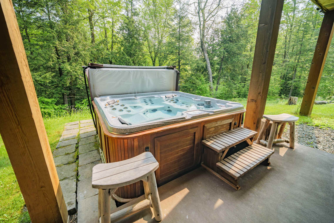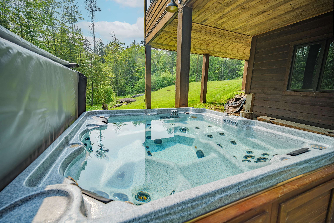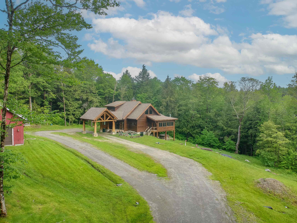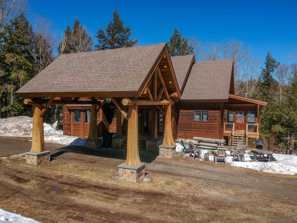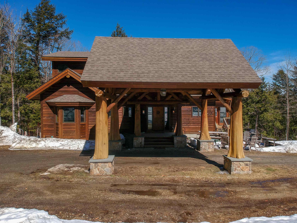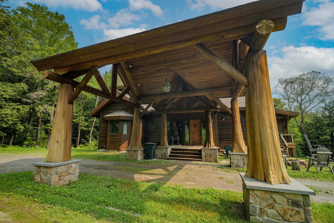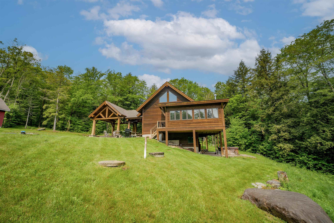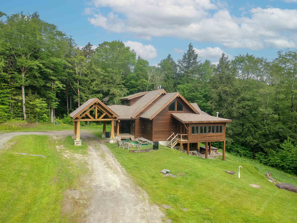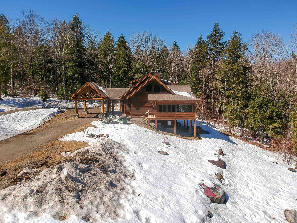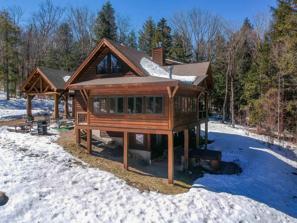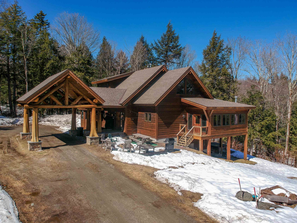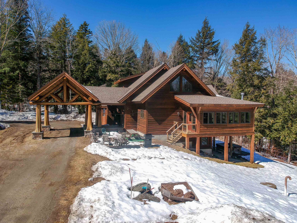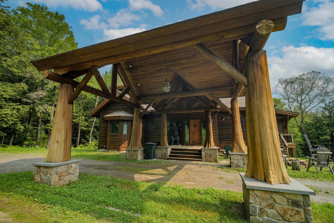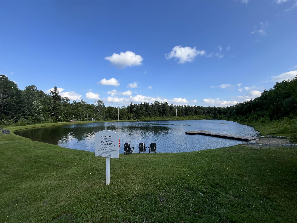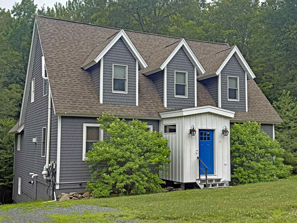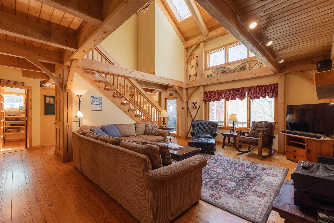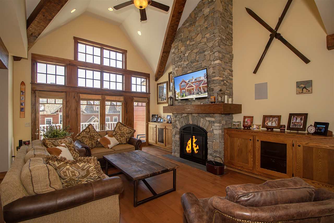1 of 59
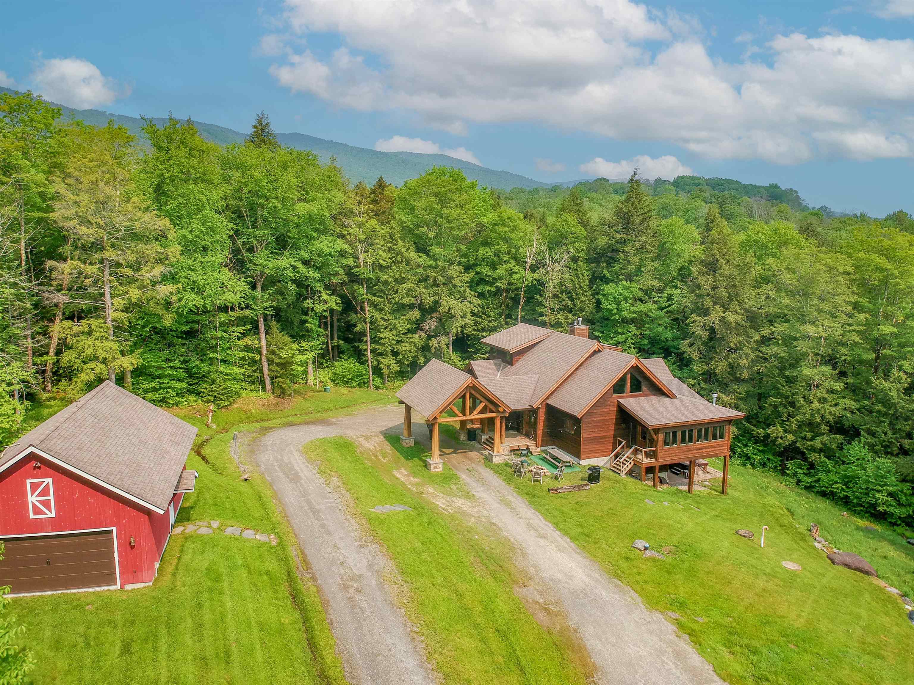
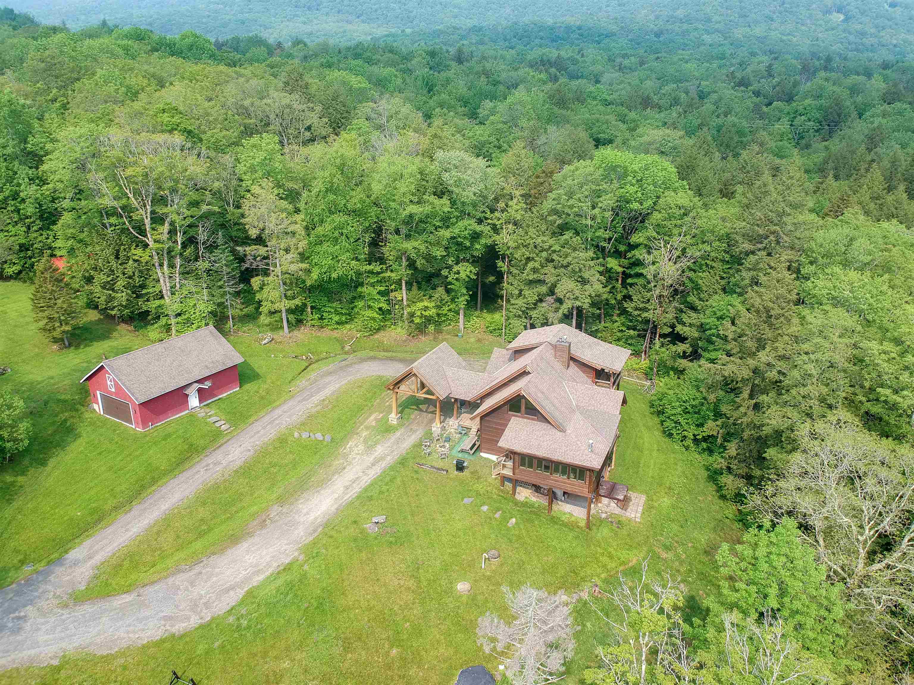
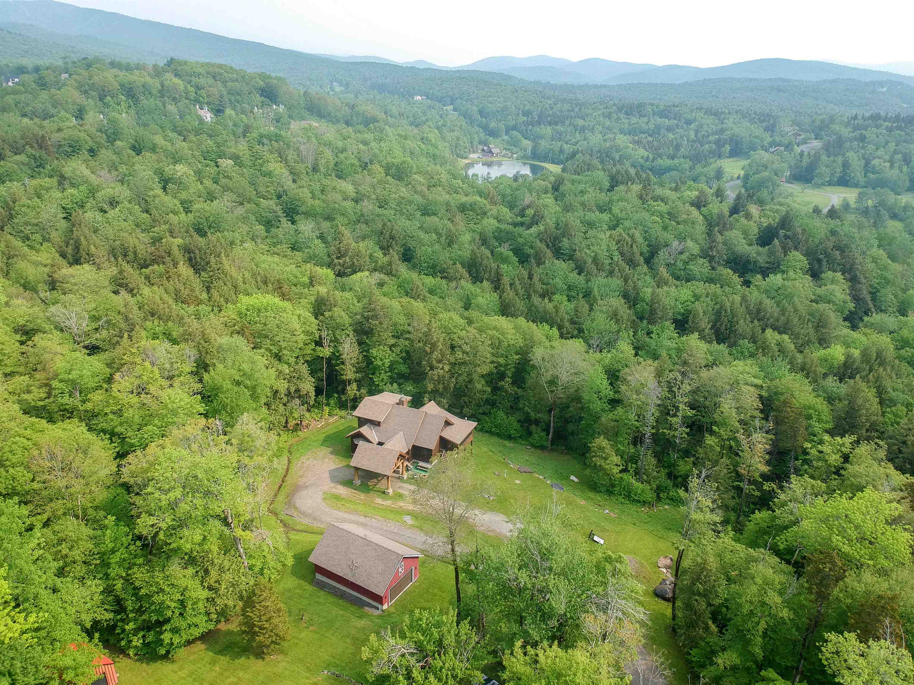
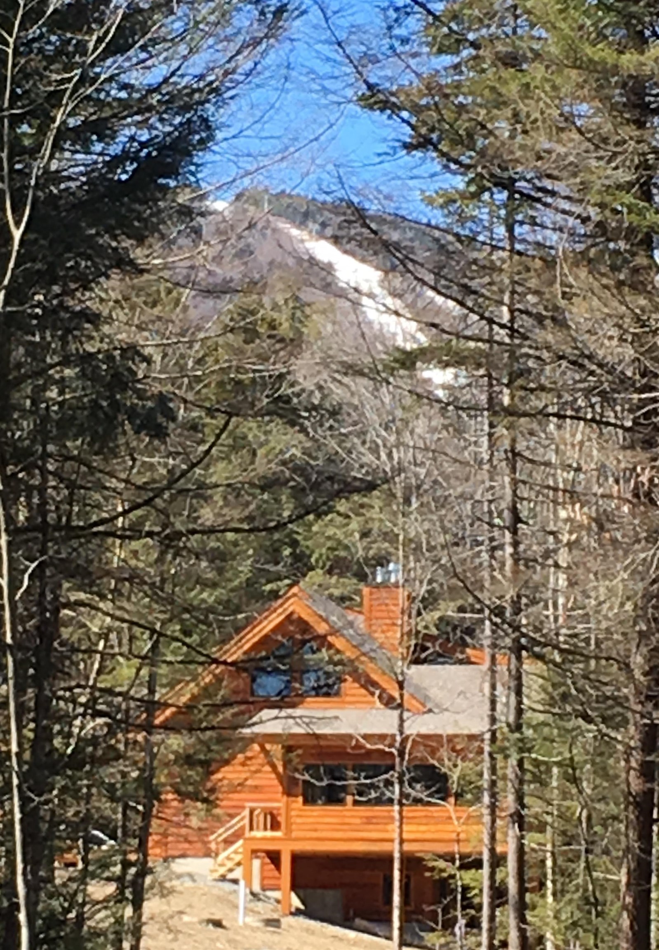
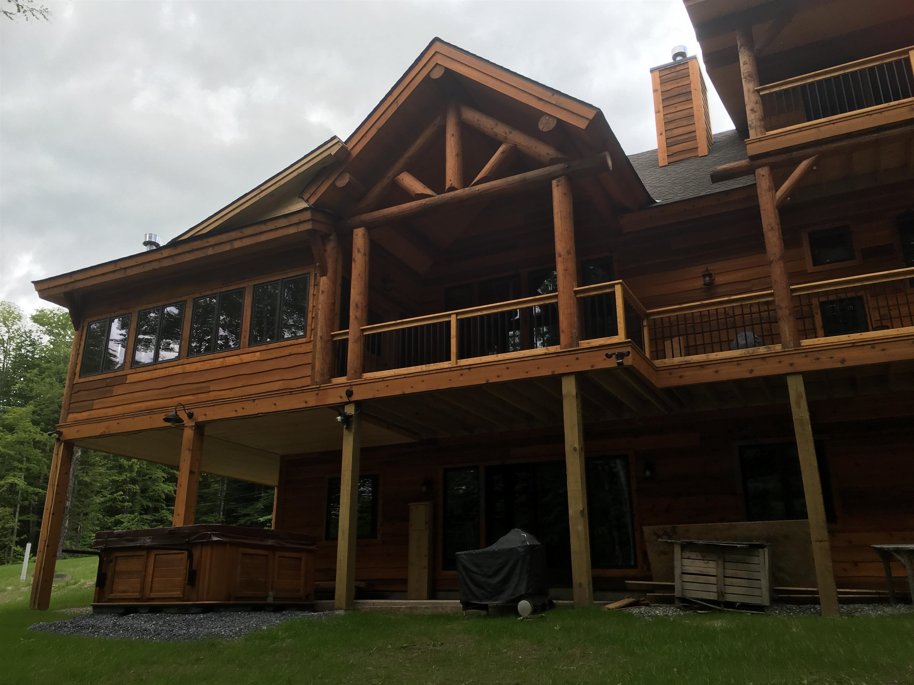
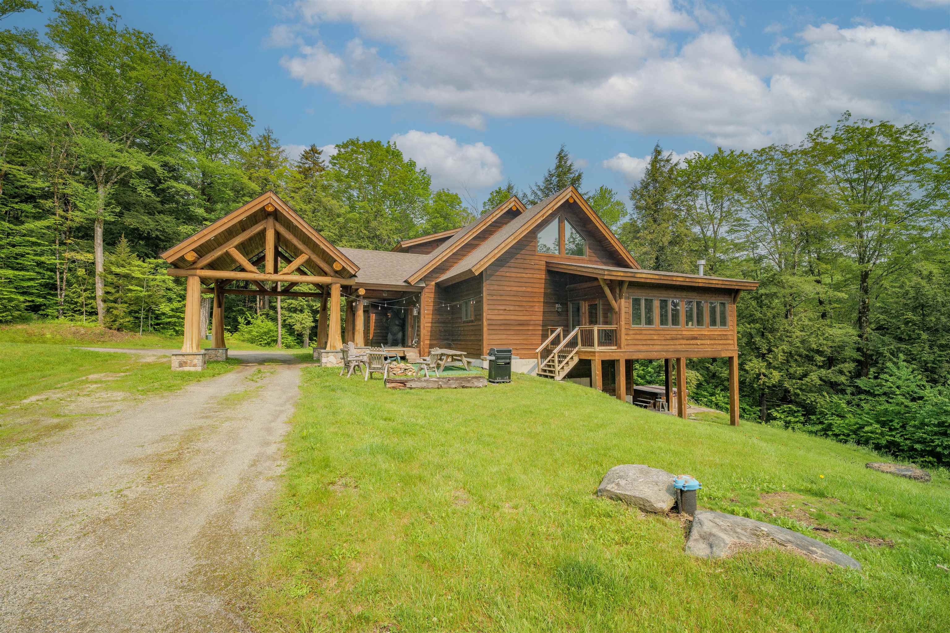
General Property Information
- Property Status:
- Active Under Contract
- Price:
- $1, 395, 000
- Assessed:
- $0
- Assessed Year:
- County:
- VT-Windham
- Acres:
- 3.06
- Property Type:
- Single Family
- Year Built:
- 2015
- Agency/Brokerage:
- Steve Goldfarb
Deerfield Valley Real Estate - Bedrooms:
- 4
- Total Baths:
- 4
- Sq. Ft. (Total):
- 4200
- Tax Year:
- 2024
- Taxes:
- $13, 468
- Association Fees:
Nestled in Vermont's Green Mountains, this stunning mountain home blends rustic beauty with modern luxury. Minutes from the exclusive Hermitage Club (property adjacent) in Wilmington, with private skiing, hiking, & a lifestyle enveloped in natural beauty. Built by Precision Craft Log & Timber Homes, the residence features hand-selected & hewned Idaho cedar logs & spans 4, 125 square feet. Non-settling system, with SIP makes for superior durbility, sustainability, energy efficiency. Circular driveway leads to a spacious mudroom, opening to a cozy family room. The great room, with soaring ceilings & a floor-to-ceiling stone fireplace, is perfect for gatherings, while the luxurious kitchen boasts a leathered granite island. An 800-square-foot enclosed porch with heated floors & a gas "woodstove" expands the living space, the deck with a chiminea fireplace offers a serene setting for evenings under the stars. The main floor includes a bunkroom and guest room, while the master suite upstairs provides a private retreat with stunning mountain views, heated bath floors with walk-in steam shower. A sleeping loft area upstairs as well. The lower level features a playroom, bedroom, bathroom & Arctic Spa hot tub out the sliders. A 20’ x 40’ "toy box" barn accommodates cars & recreational equipment, smart-home technologies offer convenience. With direct access to VAST snowmobile trails & the Hermitage Club’s world-class amenities, this home offers a perfect blend of adventure & serenity.
Interior Features
- # Of Stories:
- 2.5
- Sq. Ft. (Total):
- 4200
- Sq. Ft. (Above Ground):
- 3000
- Sq. Ft. (Below Ground):
- 1200
- Sq. Ft. Unfinished:
- 100
- Rooms:
- 8
- Bedrooms:
- 4
- Baths:
- 4
- Interior Desc:
- Cathedral Ceiling, Ceiling Fan, Fireplace Screens/Equip, Wood Fireplace, 1 Fireplace, Hearth, Hot Tub, Kitchen Island, Kitchen/Dining, Kitchen/Family, Kitchen/Living, Primary BR w/ BA, Natural Light, Natural Woodwork, Security, Surround Sound Wiring, Vaulted Ceiling, Programmable Thermostat, 1st Floor Laundry, Smart Thermostat
- Appliances Included:
- ENERGY STAR Qual Dishwshr, ENERGY STAR Qual Dryer, Microwave, ENERGY STAR Qual Fridge, ENERGY STAR Qual Washer
- Flooring:
- Ceramic Tile, Combination, Hardwood
- Heating Cooling Fuel:
- Water Heater:
- Basement Desc:
- Climate Controlled, Concrete Floor, Daylight, Full, Insulated, Partially Finished, Exterior Stairs, Interior Stairs, Walkout, Exterior Access, Basement Stairs
Exterior Features
- Style of Residence:
- Adirondack, Log
- House Color:
- natural
- Time Share:
- No
- Resort:
- Exterior Desc:
- Exterior Details:
- Deck, ENERGY STAR Qual Doors, Hot Tub, Natural Shade, Outbuilding, Covered Porch, Enclosed Porch, Heated Porch
- Amenities/Services:
- Land Desc.:
- Corner, Country Setting, Recreational, Rolling, Secluded, Stream, Trail/Near Trail, Walking Trails, Wooded, Near Golf Course, Near Paths, Near Skiing, Near Snowmobile Trails, Rural
- Suitable Land Usage:
- Roof Desc.:
- Shingle
- Driveway Desc.:
- Circular, Crushed Stone, Dirt, Gravel
- Foundation Desc.:
- Concrete, Poured Concrete
- Sewer Desc.:
- Leach Field, On-Site Septic Exists, Private, Septic
- Garage/Parking:
- Yes
- Garage Spaces:
- 4
- Road Frontage:
- 136
Other Information
- List Date:
- 2025-06-24
- Last Updated:


