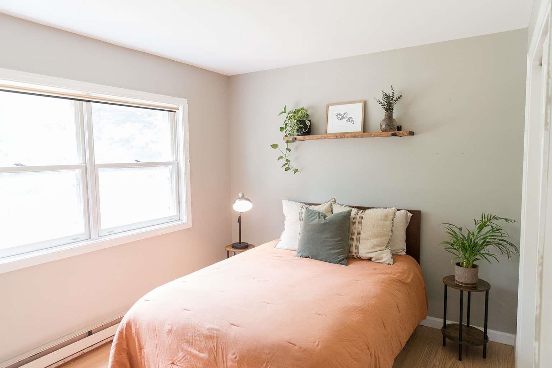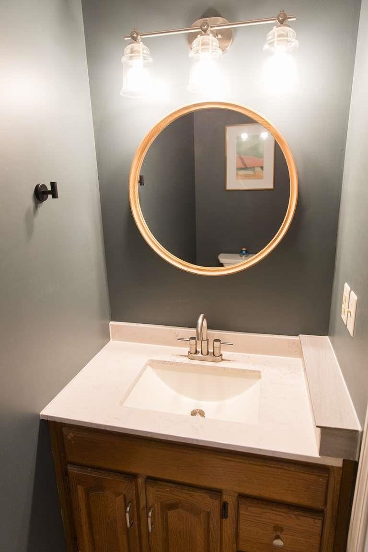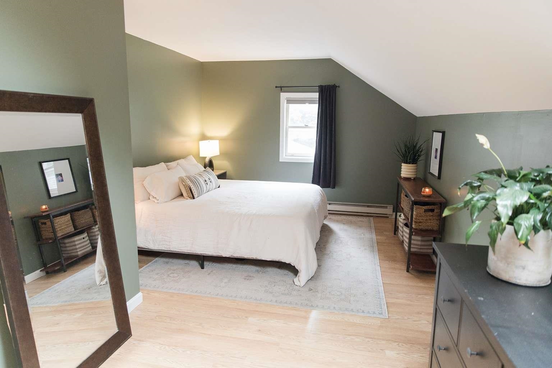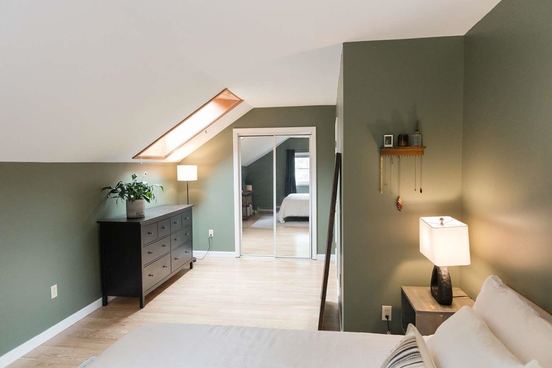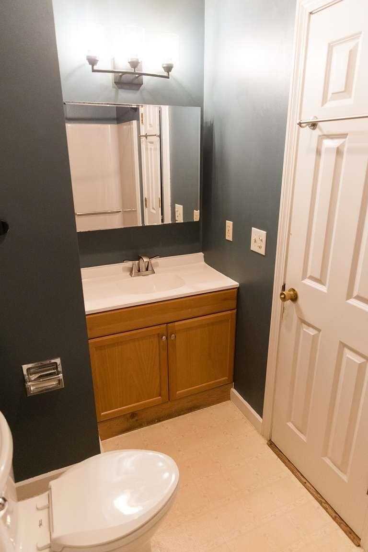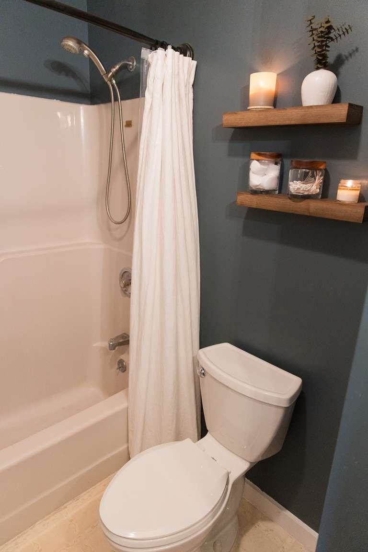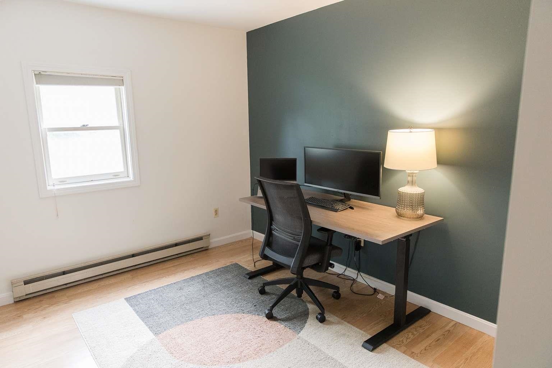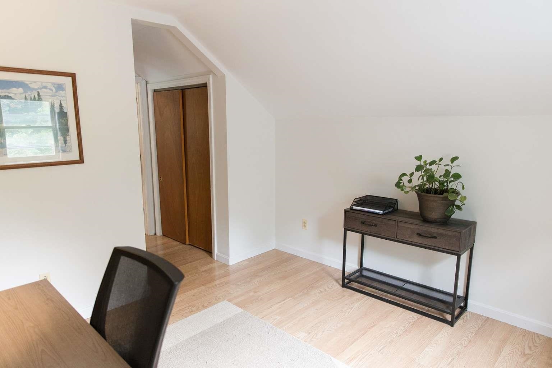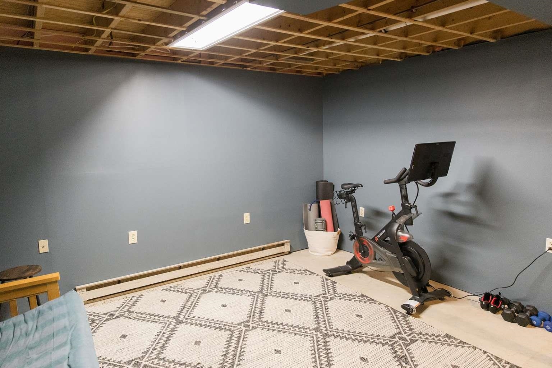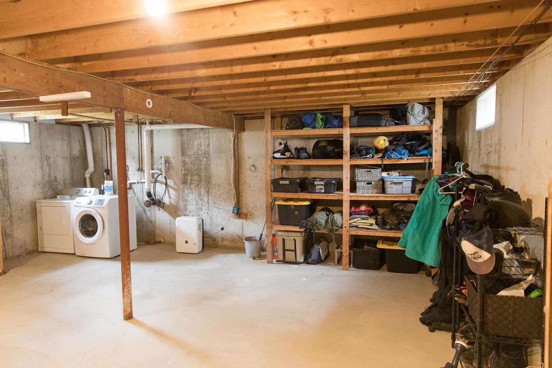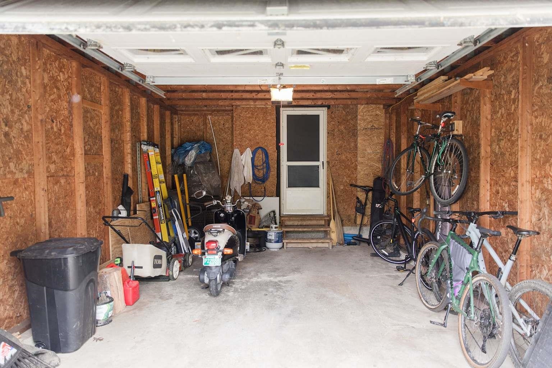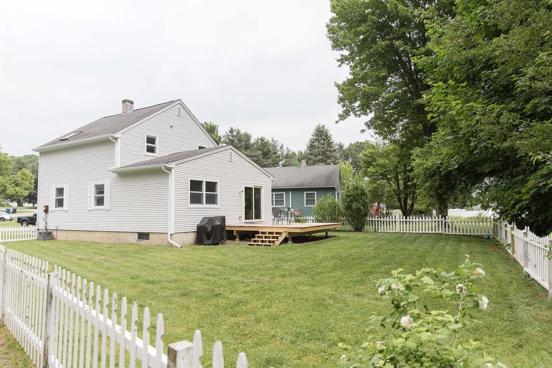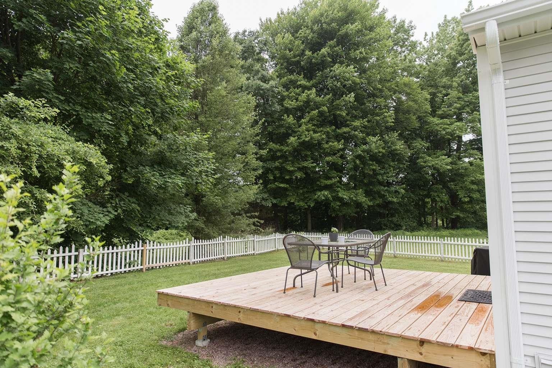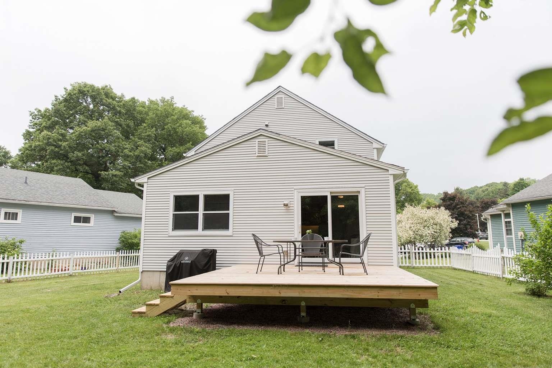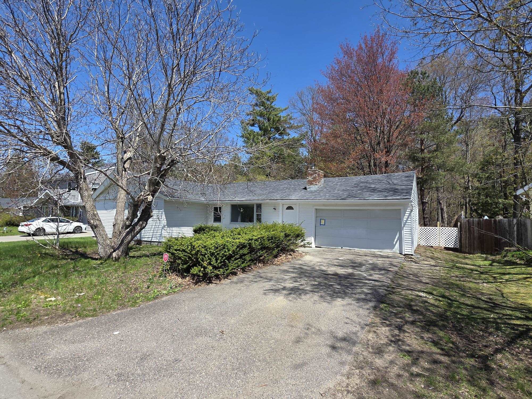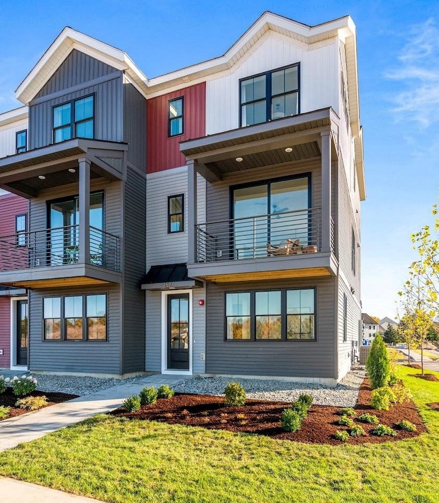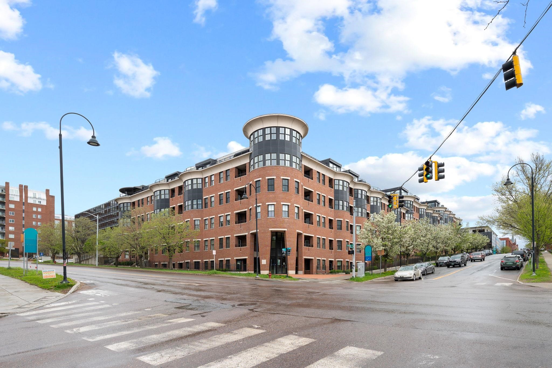1 of 20
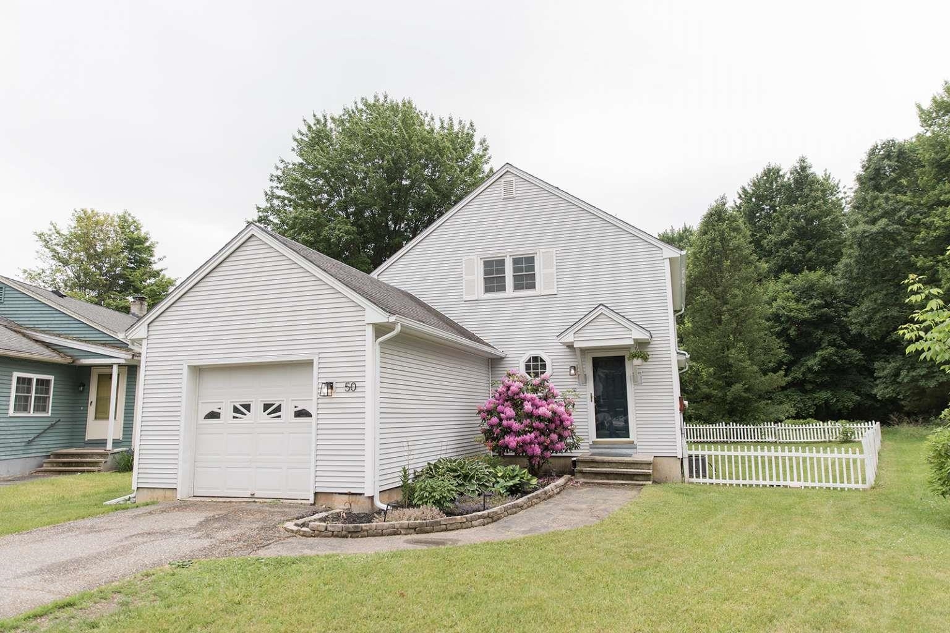
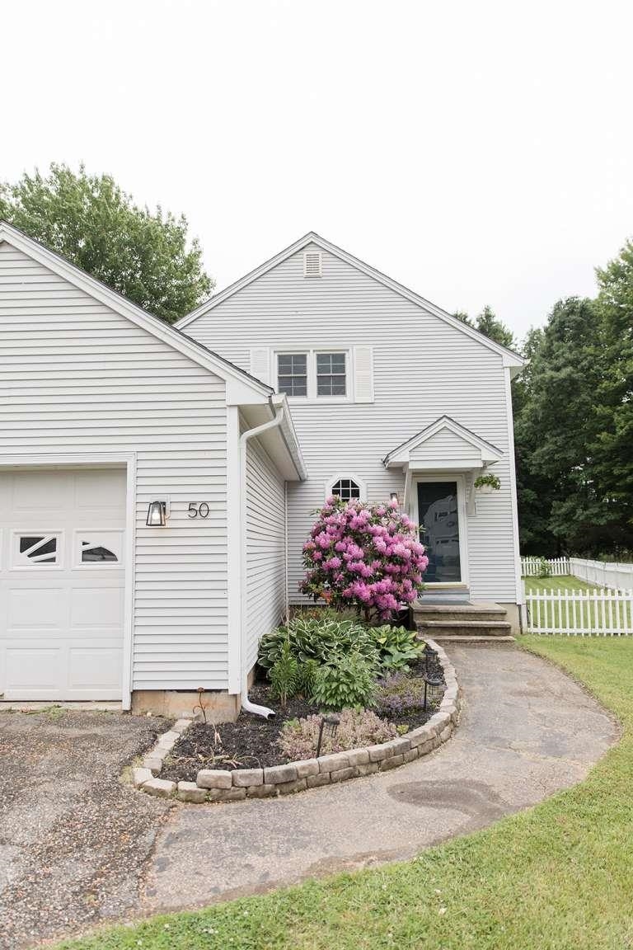
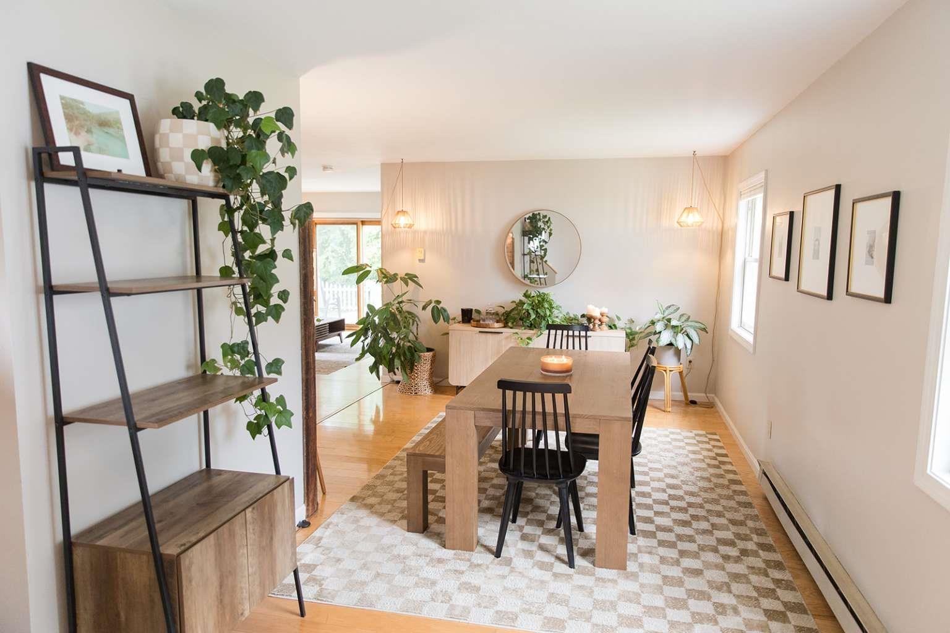
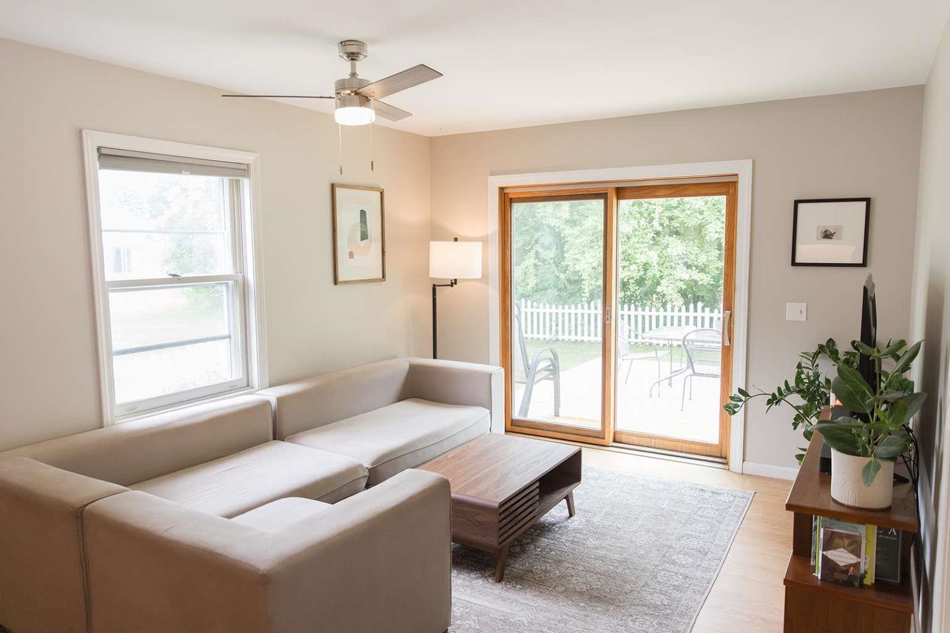
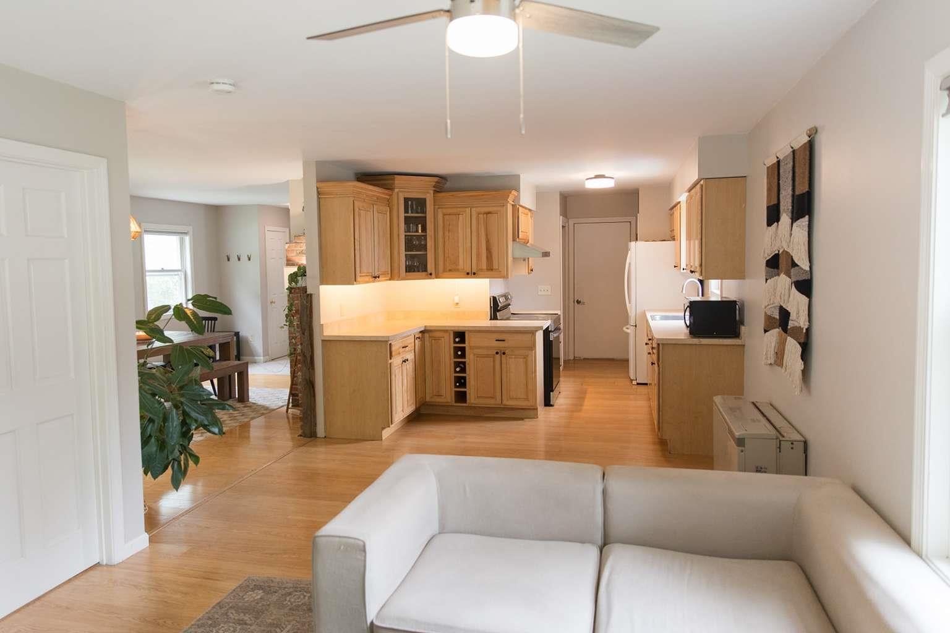
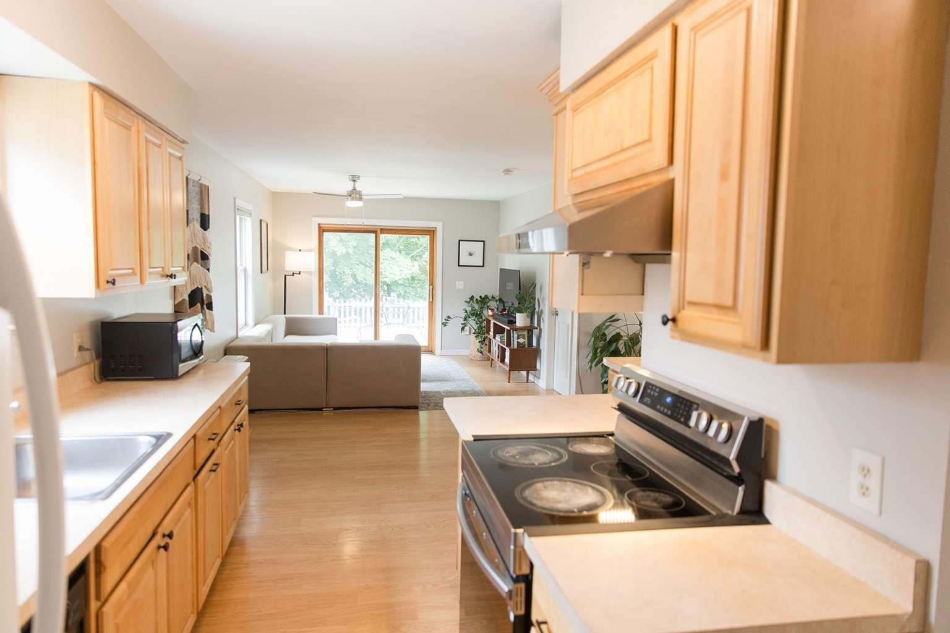
General Property Information
- Property Status:
- Active
- Price:
- $499, 900
- Assessed:
- $0
- Assessed Year:
- County:
- VT-Chittenden
- Acres:
- 0.41
- Property Type:
- Single Family
- Year Built:
- 1984
- Agency/Brokerage:
- Jason Saphire
www.HomeZu.com - Bedrooms:
- 3
- Total Baths:
- 2
- Sq. Ft. (Total):
- 1326
- Tax Year:
- 2023
- Taxes:
- $5, 083
- Association Fees:
Move-in ready, 3-bed, 1.5-bath carriage home conveniently located in a quiet cul-de-sac neighborhood off of Malletts Bay Ave. The best of both worlds with a neighborhood setting that’s less than a mile to downtown Winooski and under 10 minutes to Malletts Bay, Colchester amenities, and downtown Burlington. Open-concept main floor with spacious living, dining, and kitchen, plus a flexible bedroom or home office and a convenient half bath. Upstairs, two generously sized bedrooms share a full bathroom. Additional features include an attached one-car garage; an expansive basement with a partially finished area and utility/laundry/storage space; and a brand new deck overlooking the fully fenced backyard. All new gutters and fascia as of July 2024. Home is part of a PUD with a low-cost monthly association fee that includes septic, trash/recycling, road maintenance and snow removal, and common areas. Neighborhood playground maintained by the town.
Interior Features
- # Of Stories:
- 1.75
- Sq. Ft. (Total):
- 1326
- Sq. Ft. (Above Ground):
- 1326
- Sq. Ft. (Below Ground):
- 0
- Sq. Ft. Unfinished:
- 324
- Rooms:
- 5
- Bedrooms:
- 3
- Baths:
- 2
- Interior Desc:
- Blinds, Ceiling Fan, Dining Area, Laundry Hook-ups, Skylight, Storage - Indoor
- Appliances Included:
- Dishwasher, Dryer, Range Hood, Freezer, Range - Electric, Refrigerator, Washer
- Flooring:
- Hardwood, Laminate, Tile
- Heating Cooling Fuel:
- Water Heater:
- Basement Desc:
- Concrete, Partially Finished, Storage Space
Exterior Features
- Style of Residence:
- Multi-Level
- House Color:
- Grey
- Time Share:
- No
- Resort:
- Exterior Desc:
- Exterior Details:
- Deck, Fence - Full, Window Screens, Windows - Storm
- Amenities/Services:
- Land Desc.:
- Other
- Suitable Land Usage:
- Roof Desc.:
- Shingle - Asphalt
- Driveway Desc.:
- Paved
- Foundation Desc.:
- Concrete
- Sewer Desc.:
- Septic Shared
- Garage/Parking:
- Yes
- Garage Spaces:
- 1
- Road Frontage:
- 0
Other Information
- List Date:
- 2025-06-24
- Last Updated:


