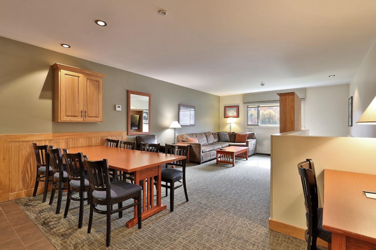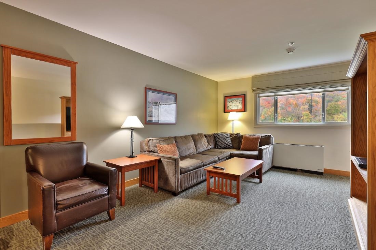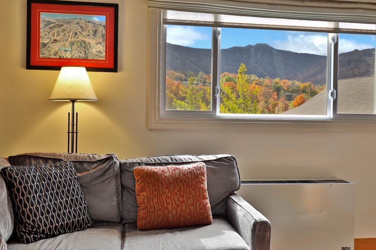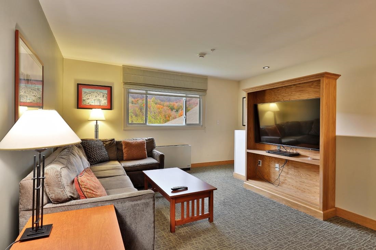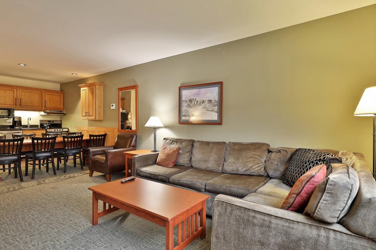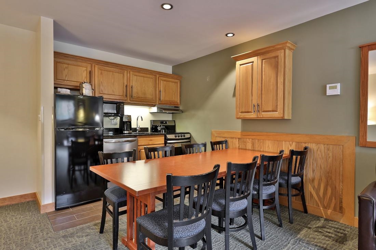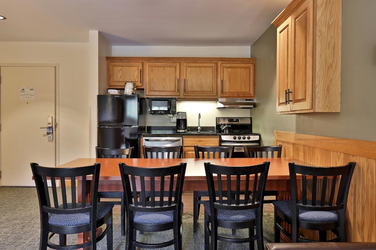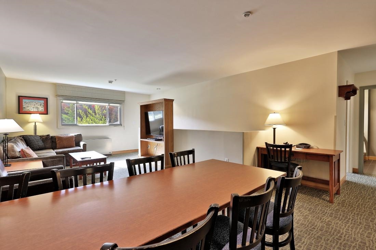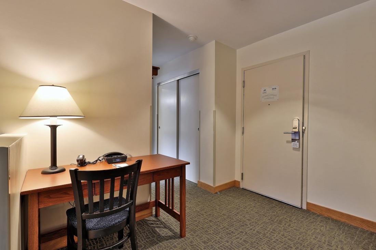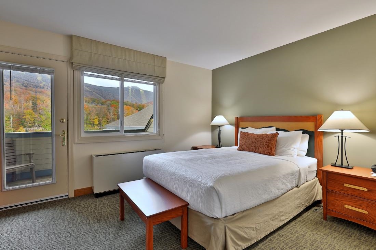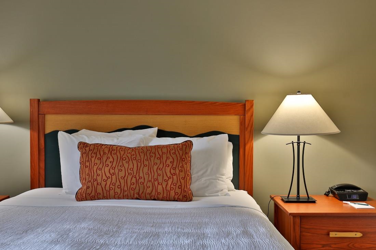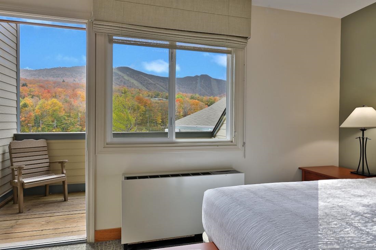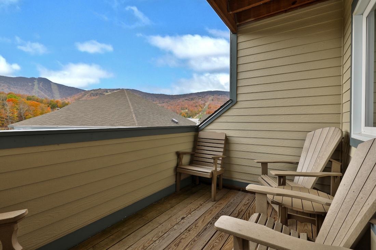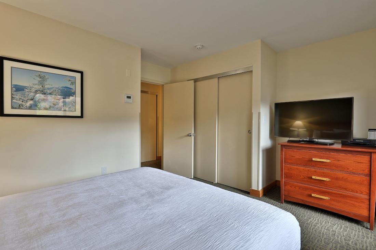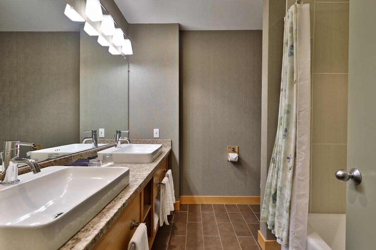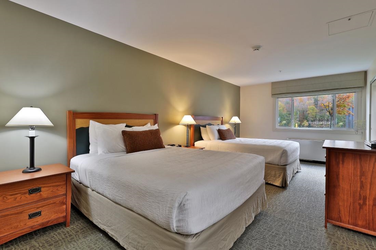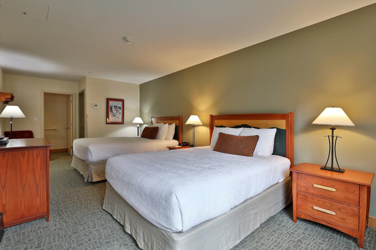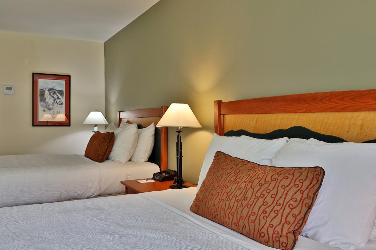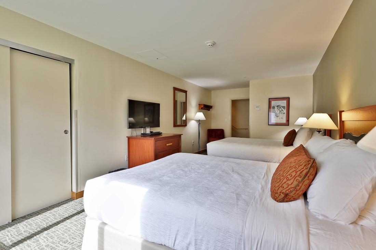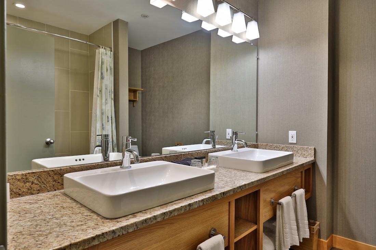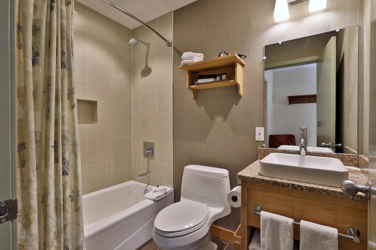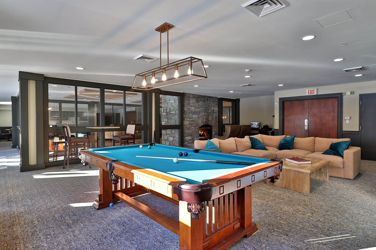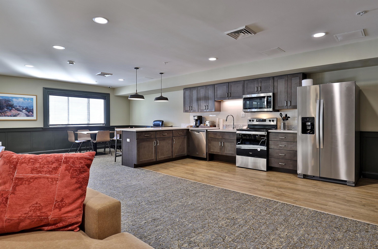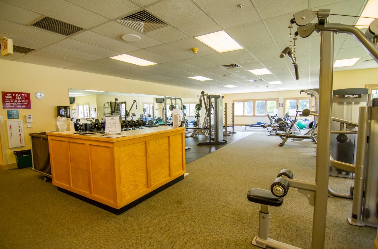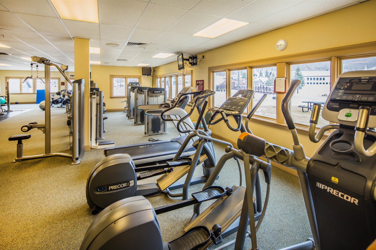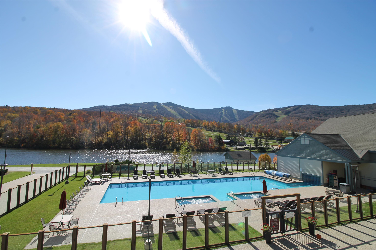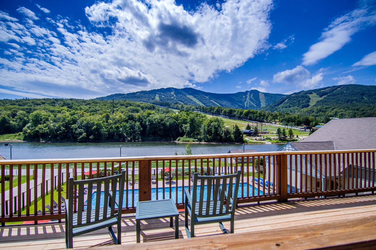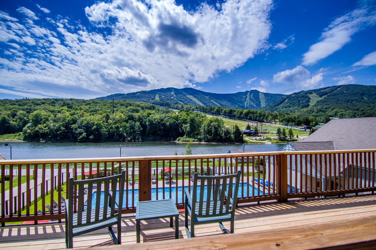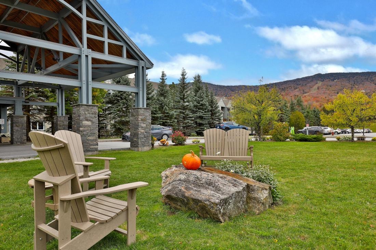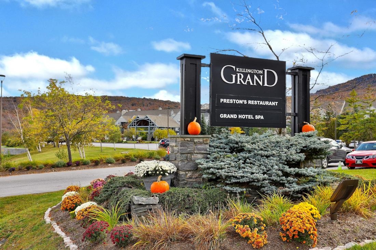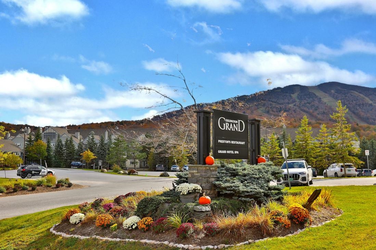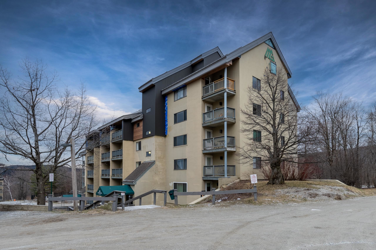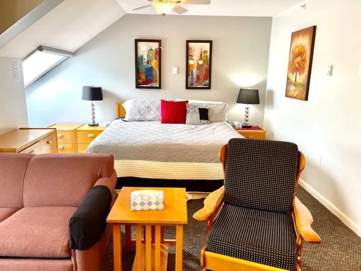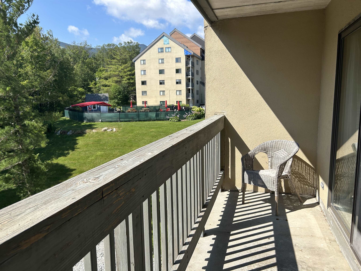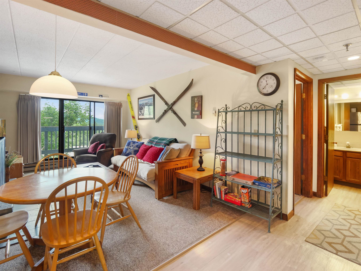1 of 37
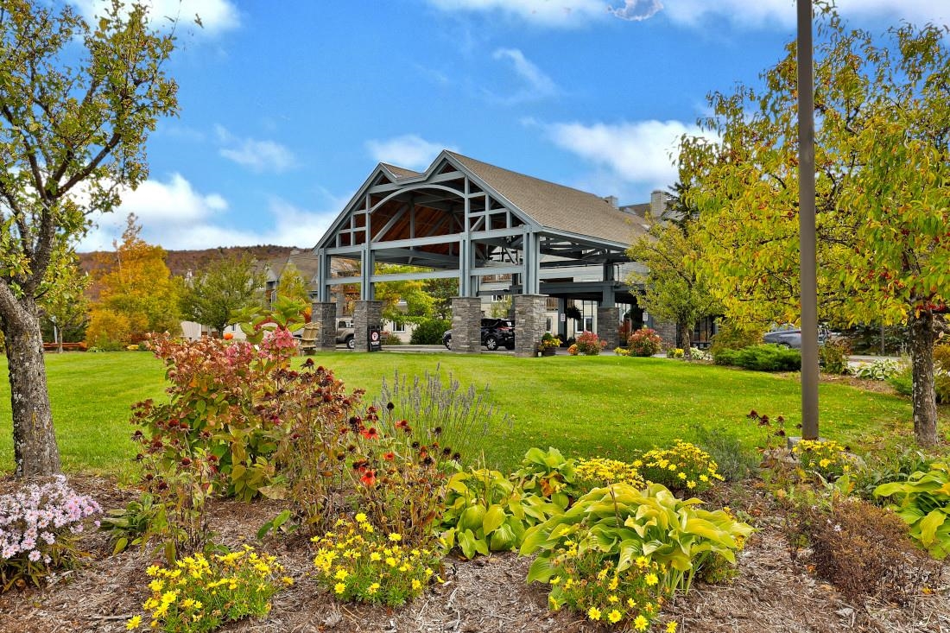
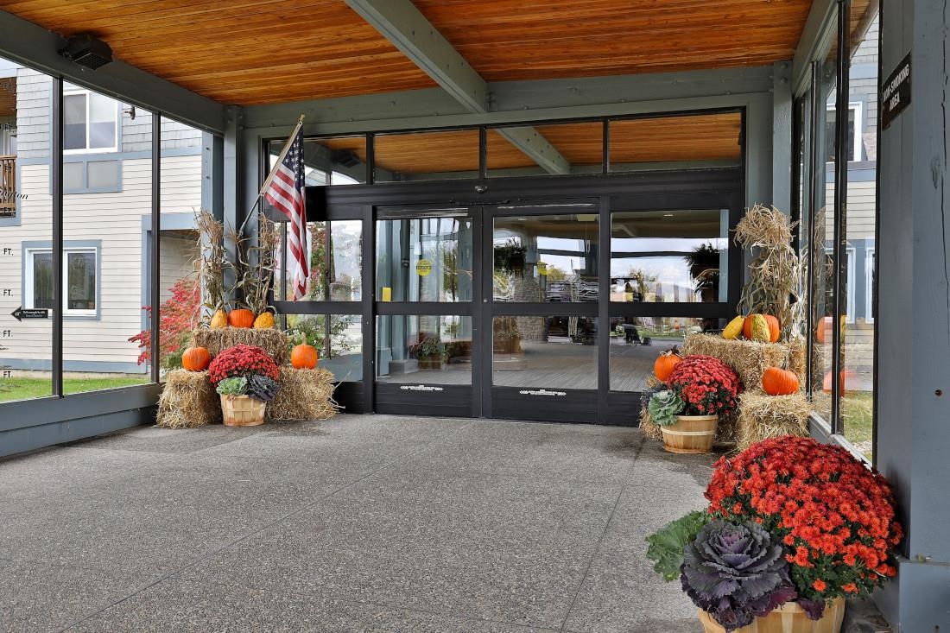
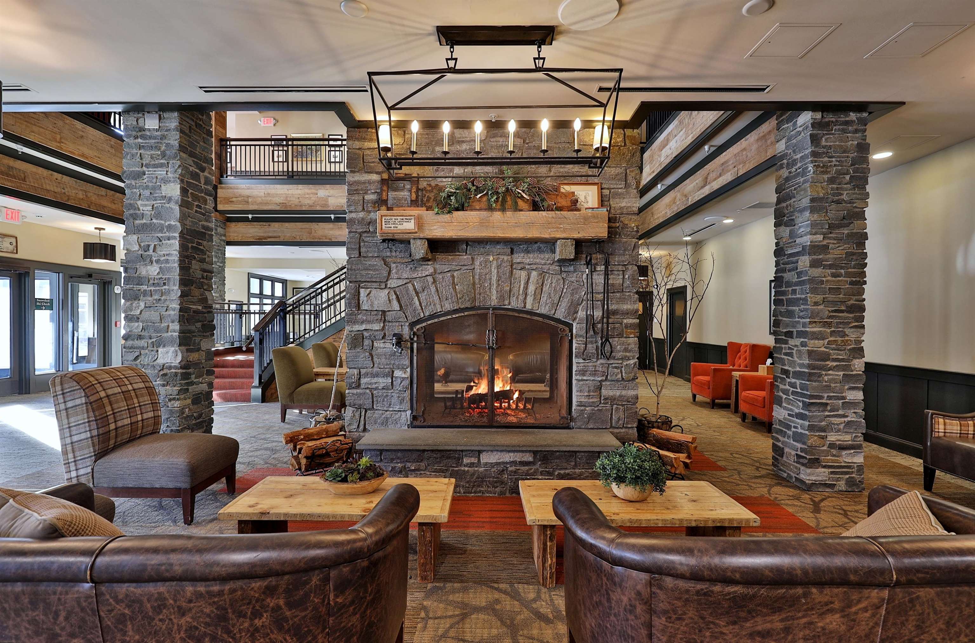
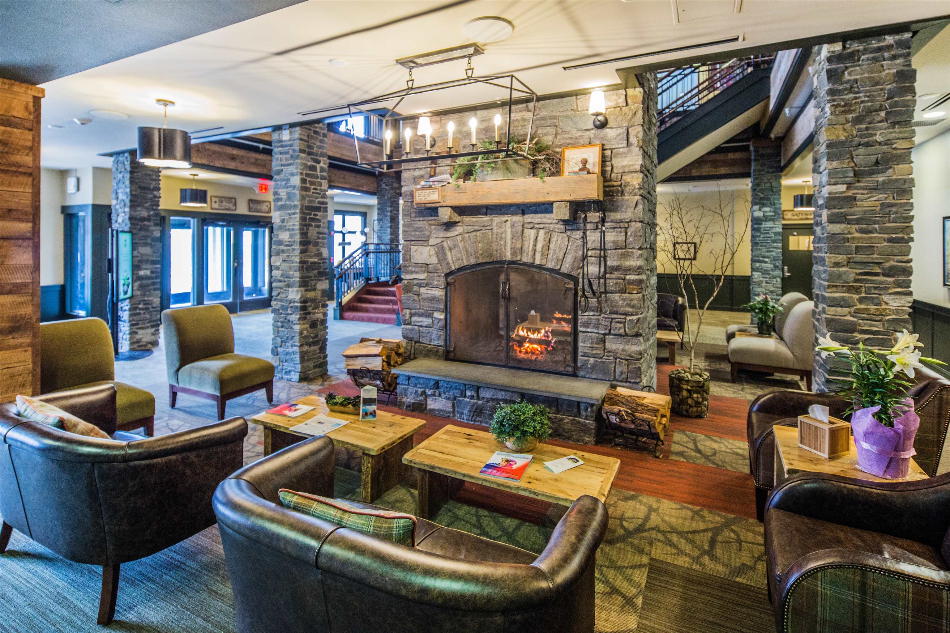
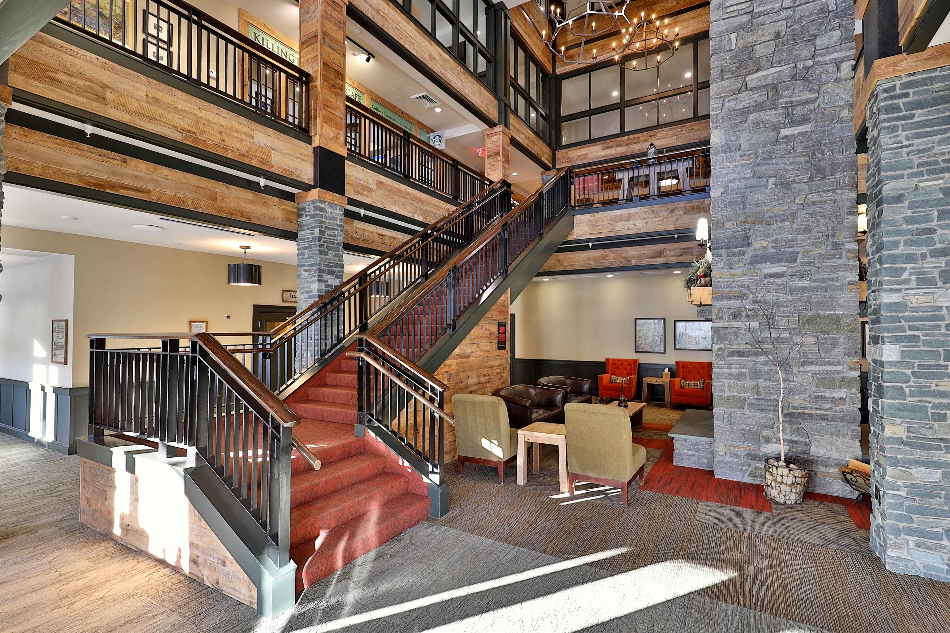
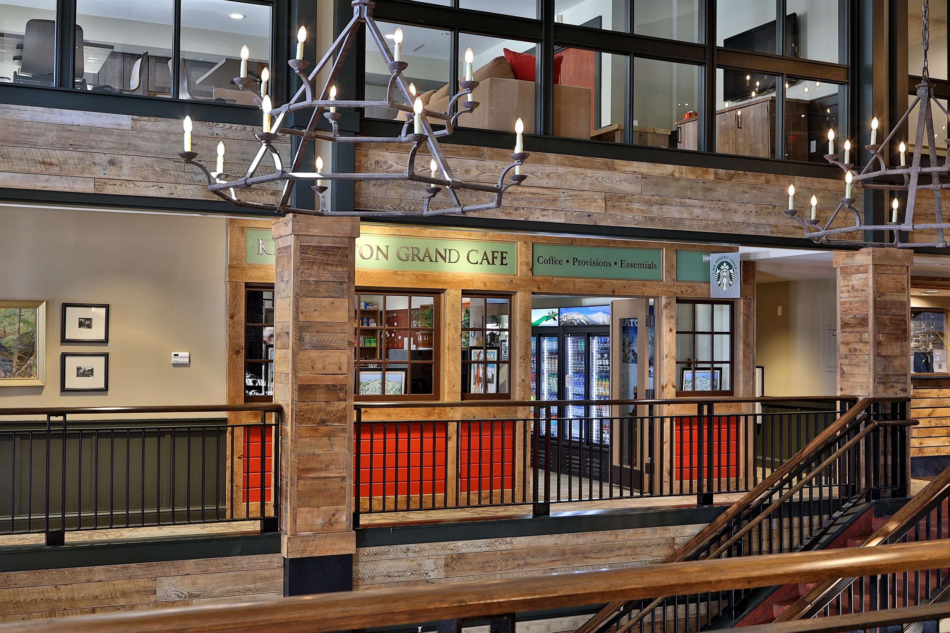
General Property Information
- Property Status:
- Active Under Contract
- Price:
- $150, 000
- Unit Number
- 152 I
- Assessed:
- $0
- Assessed Year:
- County:
- VT-Rutland
- Acres:
- 0.00
- Property Type:
- Condo
- Year Built:
- 1998
- Agency/Brokerage:
- Kyle Kershner
Killington Pico Realty - Bedrooms:
- 2
- Total Baths:
- 2
- Sq. Ft. (Total):
- 1099
- Tax Year:
- 2025
- Taxes:
- $1, 655
- Association Fees:
The Killington Grand Hotel is just steps away from the ski lifts and adjacent to the exciting new Killington ski village, slated for construction in 2026. The Grand Hotel boasts 133 well-appointed rooms and suites, each with breathtaking views of the surrounding mountains. This two-level duplex unit is no exception, offering panoramic views of Skye Peak, Killington Peak and Snowdon! The main level features a well-equipped kitchen with granite countertops, a generous living area with a sleep sofa, and a primary bedroom suite with fantastic views of the ski trails from the private balcony. The lower level features an expansive bedroom with two queen beds and a second full bathroom, ensuring space and comfort for up to 8 guests. As an owner at the Grand, you'll have access to a range of world-class amenities, including a luxurious spa, fitness center, outdoor heated pool and hot tubs, elegant common areas, fine dining at Preston's Restaurant, ski and bike storage, valet services, an exclusive owner's lounge, and direct access to the ski lifts and summer attractions via the distinctive footbridge over Snowshed Pond. Ownership provides 13 weeks to use, rent or trade vacation destinations around the world. Don't miss this opportunity to own a unit in the iconic Killington Grand Hotel. Contact us today to schedule a personal showing and tour of Killington's premier luxury resort.
Interior Features
- # Of Stories:
- 1
- Sq. Ft. (Total):
- 1099
- Sq. Ft. (Above Ground):
- 1099
- Sq. Ft. (Below Ground):
- 0
- Sq. Ft. Unfinished:
- 0
- Rooms:
- 4
- Bedrooms:
- 2
- Baths:
- 2
- Interior Desc:
- Furnished, Living/Dining, Primary BR w/ BA
- Appliances Included:
- Dishwasher, Microwave, Electric Range, Electric Water Heater
- Flooring:
- Carpet, Ceramic Tile
- Heating Cooling Fuel:
- Water Heater:
- Basement Desc:
Exterior Features
- Style of Residence:
- Hotel
- House Color:
- Time Share:
- Yes
- Resort:
- Exterior Desc:
- Exterior Details:
- Balcony
- Amenities/Services:
- Land Desc.:
- Condo Development, Mountain, Near Golf Course, Near Shopping, Near Skiing, Near Public Transportatn
- Suitable Land Usage:
- Roof Desc.:
- Architectural Shingle
- Driveway Desc.:
- Common/Shared, Paved
- Foundation Desc.:
- Poured Concrete
- Sewer Desc.:
- Public
- Garage/Parking:
- No
- Garage Spaces:
- 0
- Road Frontage:
- 0
Other Information
- List Date:
- 2025-06-24
- Last Updated:


