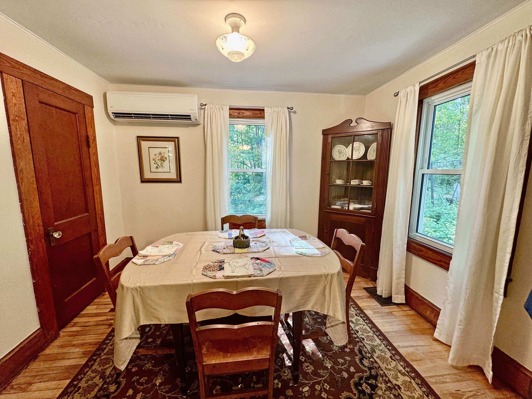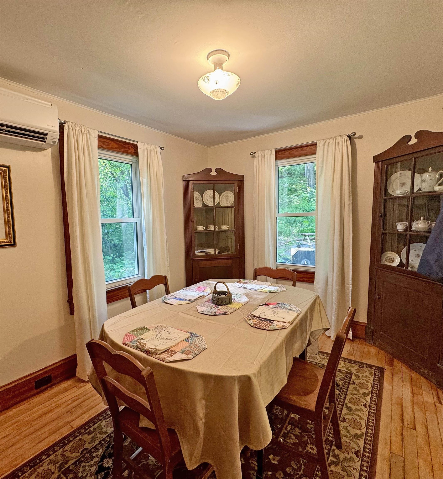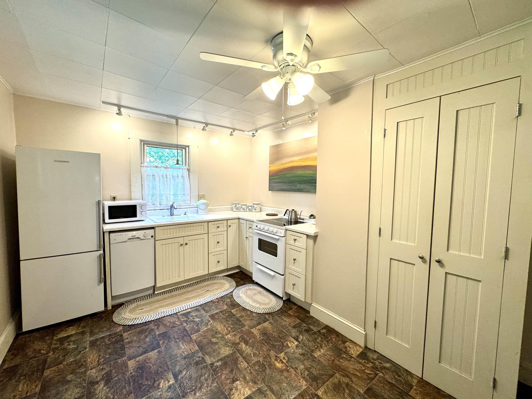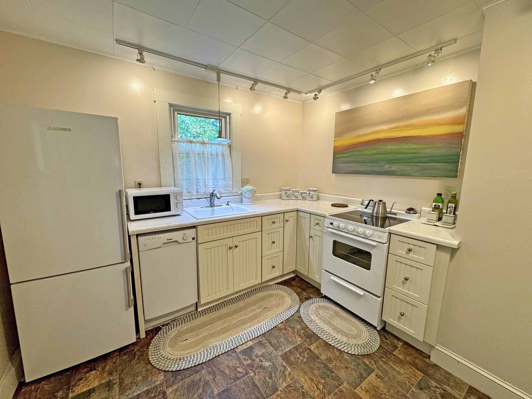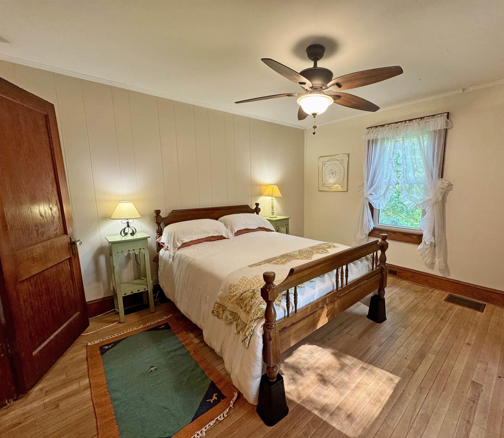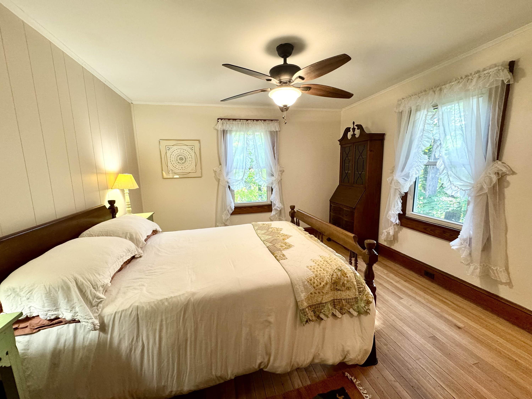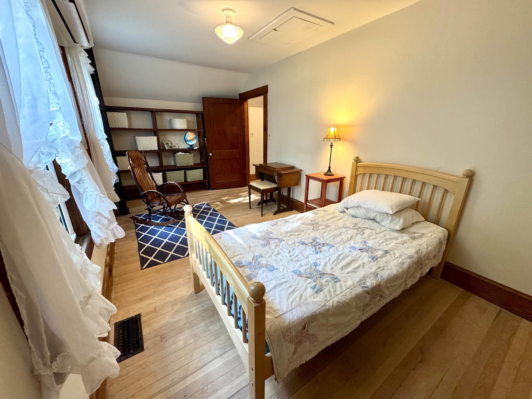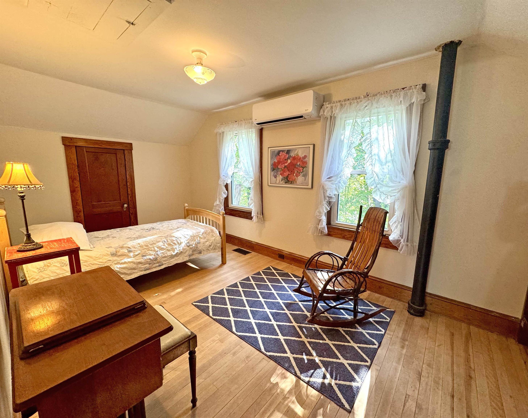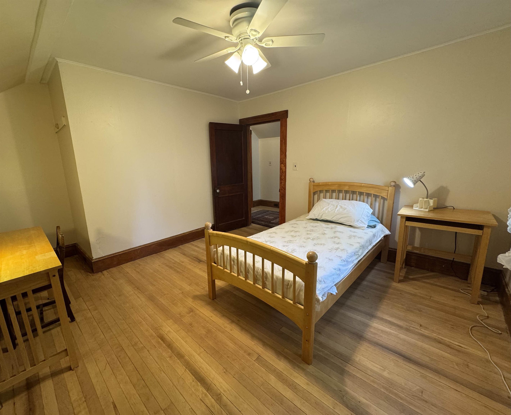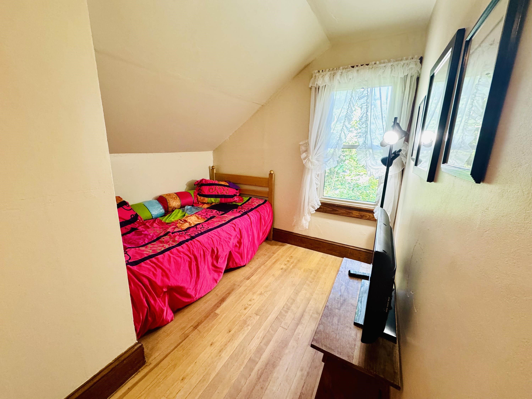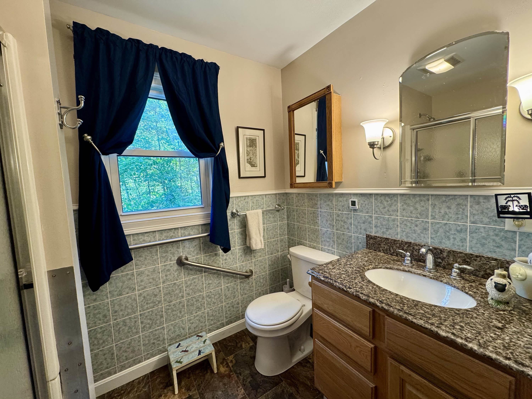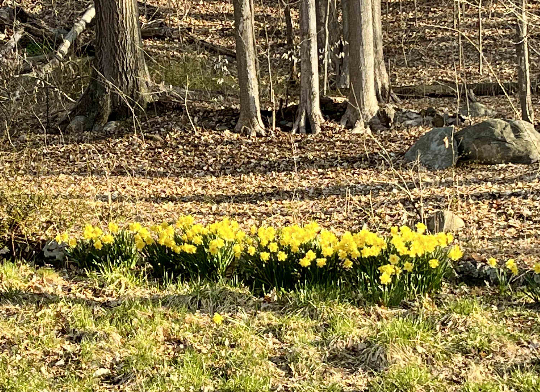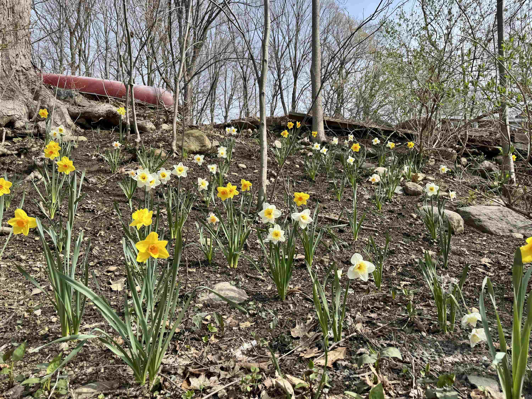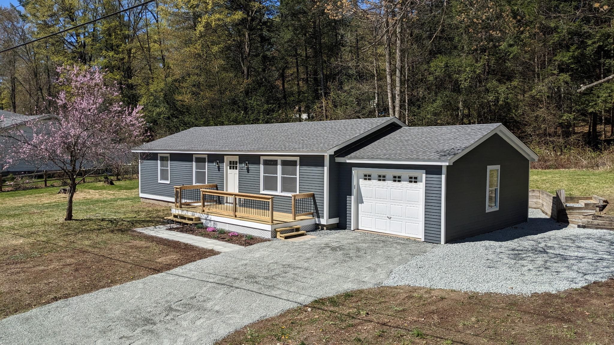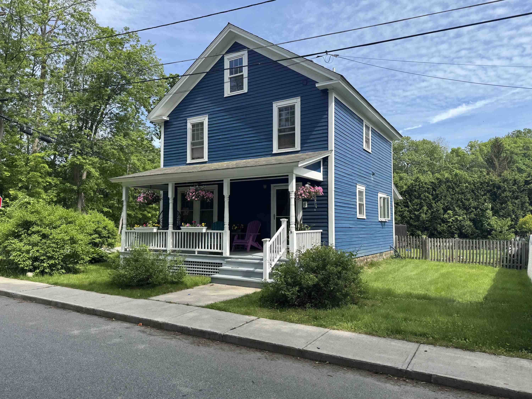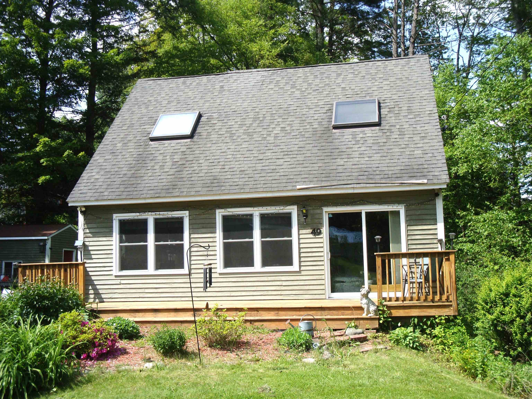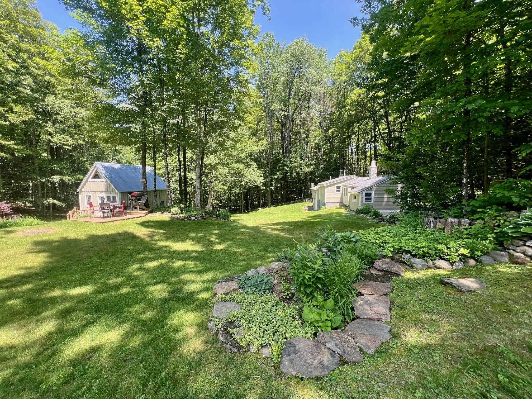1 of 19
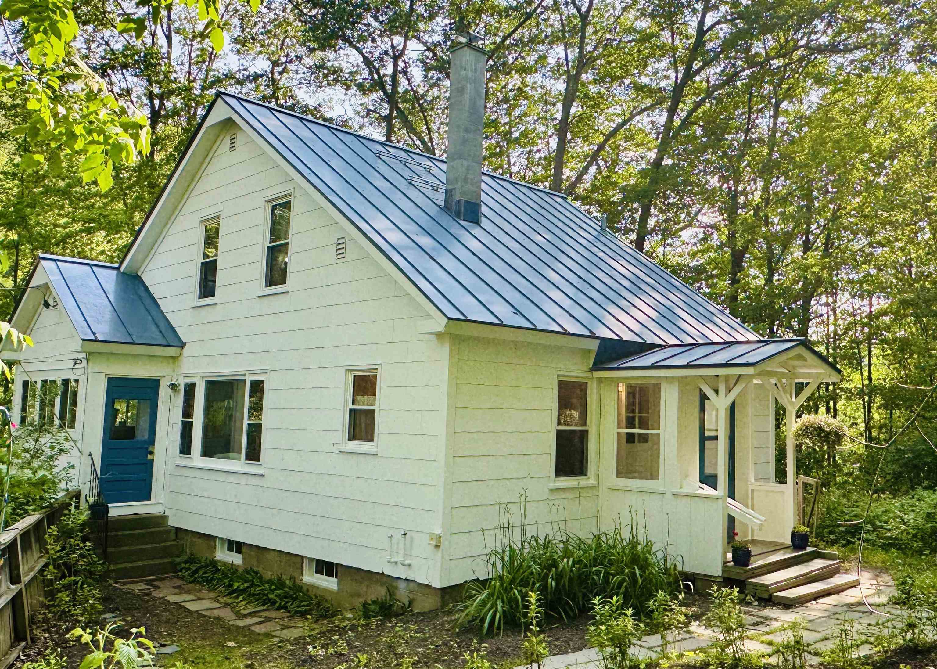
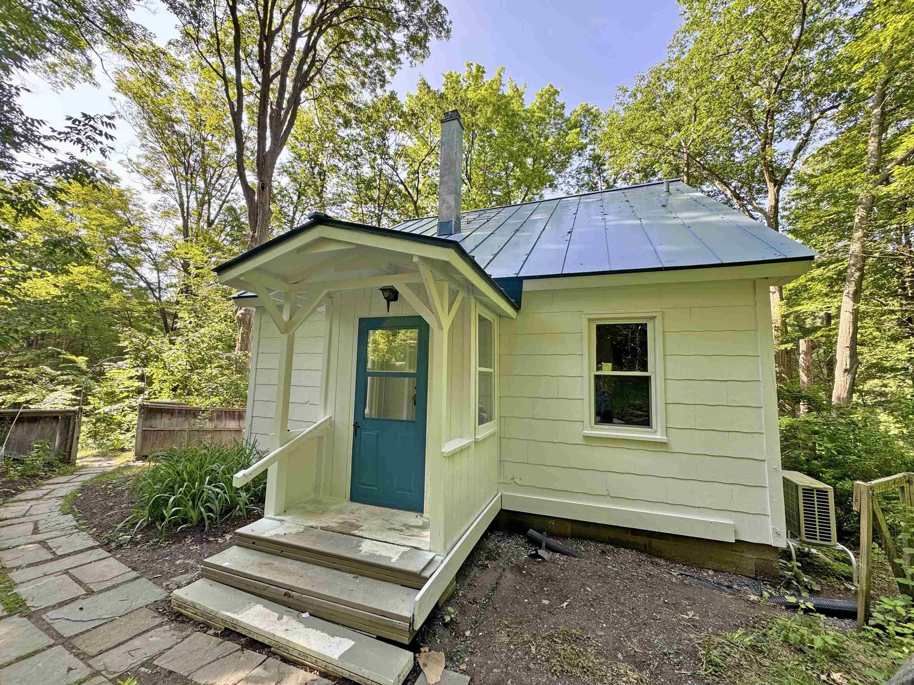
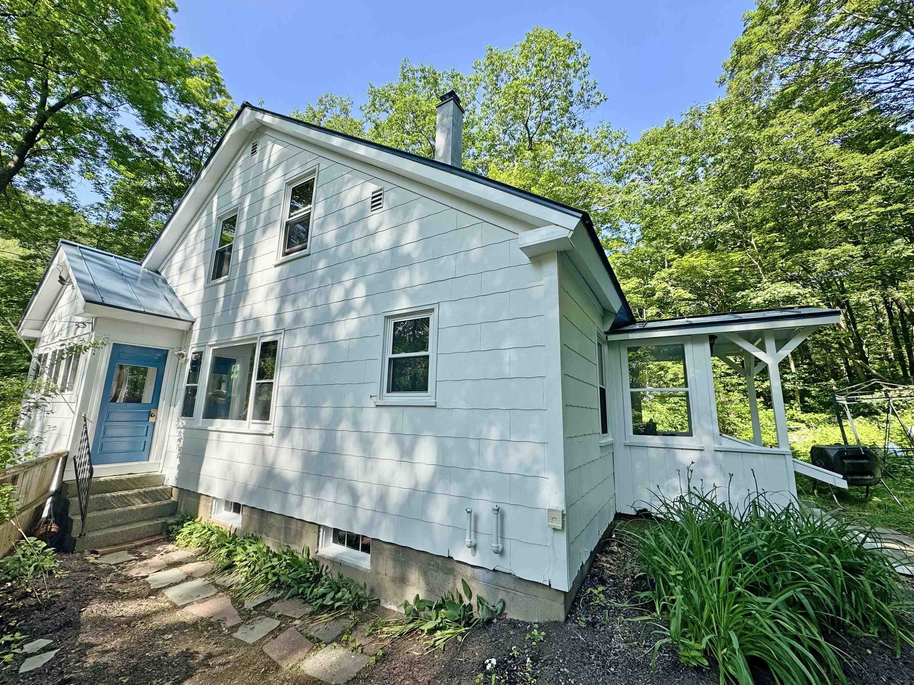
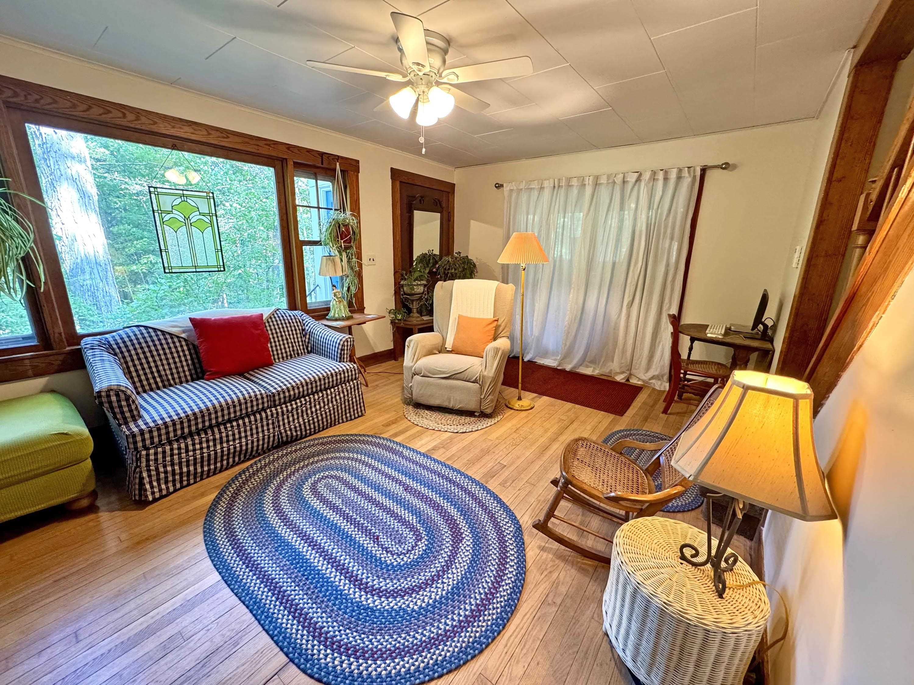
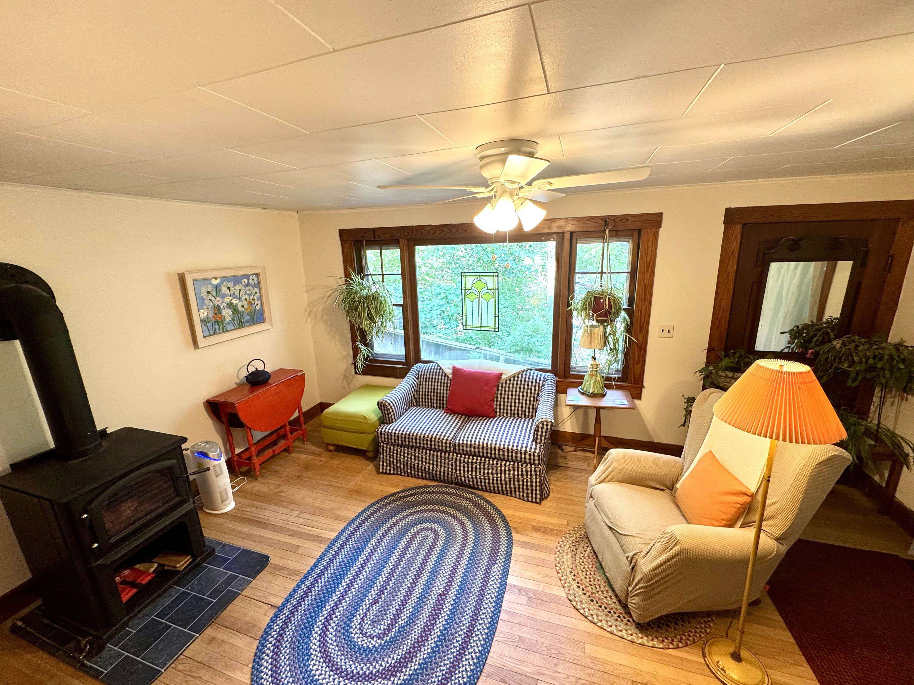
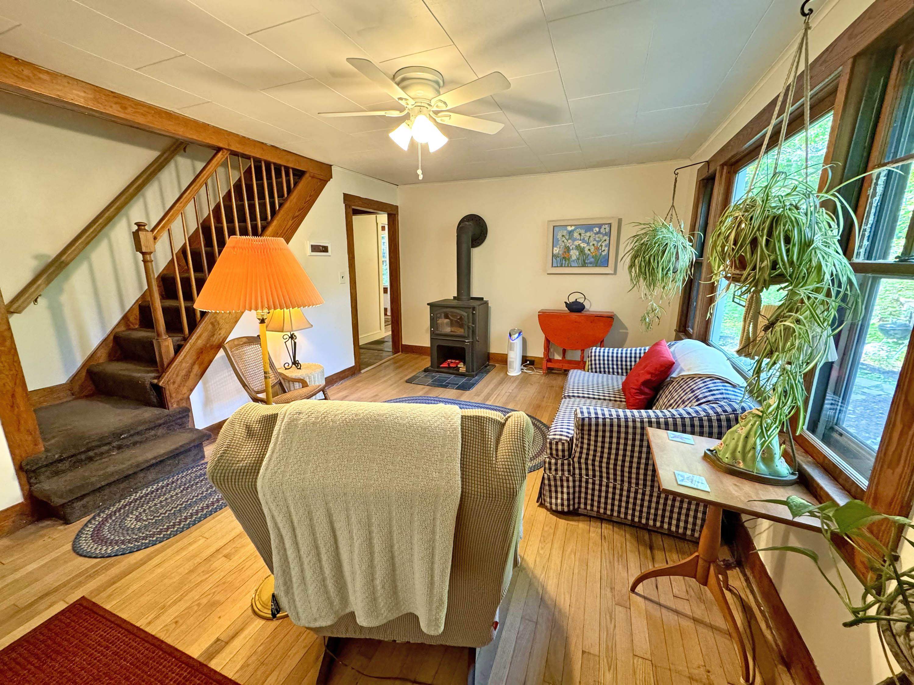
General Property Information
- Property Status:
- Active
- Price:
- $299, 000
- Assessed:
- $0
- Assessed Year:
- County:
- VT-Windham
- Acres:
- 1.02
- Property Type:
- Single Family
- Year Built:
- 1950
- Agency/Brokerage:
- Karen Hoppe
Berkley & Veller Greenwood Country - Bedrooms:
- 3
- Total Baths:
- 1
- Sq. Ft. (Total):
- 1500
- Tax Year:
- 2024
- Taxes:
- $4, 581
- Association Fees:
Charming 1950s Gem! Step into timeless warmth and character with this delightful 3-bedroom, 1-bath home. This lovingly cared for home features beautiful rock maple hardwood floors, solid wood doors, and rich original woodwork that speak to its enduring craftsmanship. Recent updates blend vintage charm with modern comfort, including fresh interior and exterior paint, standing seam metal roof, energy-efficient replacement windows, mini-splits for heating and cooling, a cozy Quadra-Fire efficiency wood stove, and newer appliances. The sun-filled interior offers serene views of mature trees from every window, creating a peaceful, nature-connected atmosphere. Enjoy the convenience of a first-floor bedroom and bath, and relax in the spacious three-season porch, perfect for summer sleeping, quiet mornings, or listening to the gentle flow of Whetstone Brook, which borders the property. The basement offers built-in storage and flexible space for a workshop, home gym, or creative studio, plus the bonus of an extra enclosed toilet. Outside, the yard offers plenty of garden space including hundreds of daffodils that burst into bloom each spring, complemented by berry bushes, a variety of plantings and a canopy of trees providing both shade and privacy. This is more than a house, it’s a haven. Don’t miss this rare opportunity to own a vintage beauty surrounded by nature that is just minutes to shops, restaurants and schools. Best of both worlds! Delayed showings until 06/27.
Interior Features
- # Of Stories:
- 1.5
- Sq. Ft. (Total):
- 1500
- Sq. Ft. (Above Ground):
- 1500
- Sq. Ft. (Below Ground):
- 0
- Sq. Ft. Unfinished:
- 912
- Rooms:
- 7
- Bedrooms:
- 3
- Baths:
- 1
- Interior Desc:
- Appliances Included:
- Dishwasher, Dryer, Range - Electric, Refrigerator, Washer, Water Heater - Electric, Water Heater - Heat Pump
- Flooring:
- Carpet, Hardwood, Vinyl
- Heating Cooling Fuel:
- Water Heater:
- Basement Desc:
- Concrete Floor, Full, Stairs - Interior, Unfinished
Exterior Features
- Style of Residence:
- Cape
- House Color:
- White
- Time Share:
- No
- Resort:
- Exterior Desc:
- Exterior Details:
- Amenities/Services:
- Land Desc.:
- Open, Sloping, Stream, Wooded, In Town
- Suitable Land Usage:
- Roof Desc.:
- Standing Seam
- Driveway Desc.:
- Gravel
- Foundation Desc.:
- Block
- Sewer Desc.:
- Public
- Garage/Parking:
- Yes
- Garage Spaces:
- 1
- Road Frontage:
- 140
Other Information
- List Date:
- 2025-06-24
- Last Updated:


