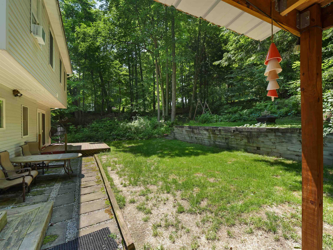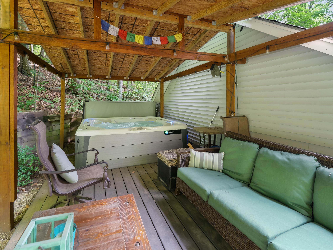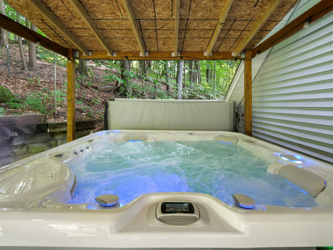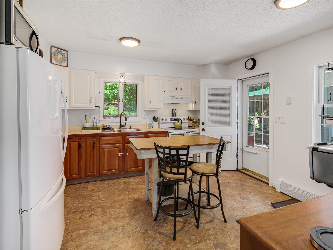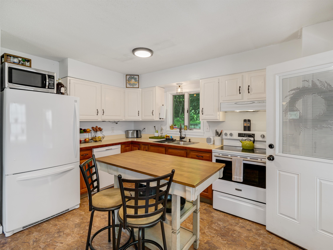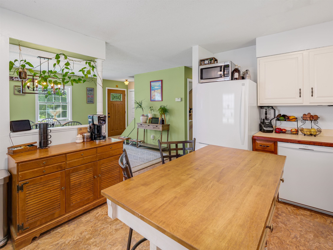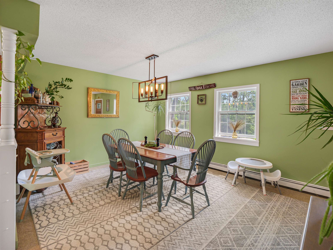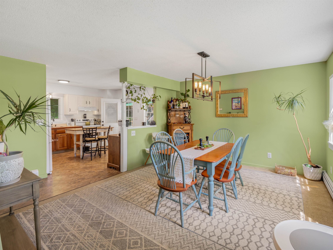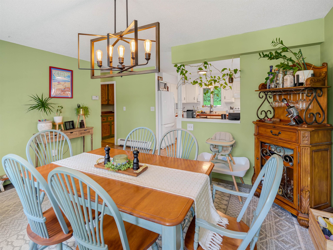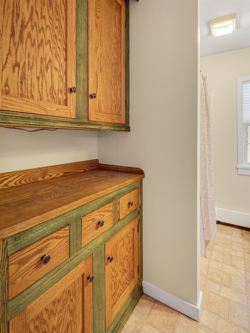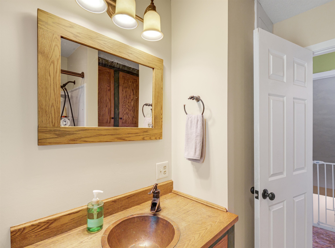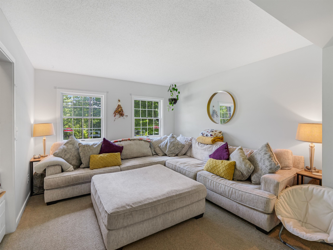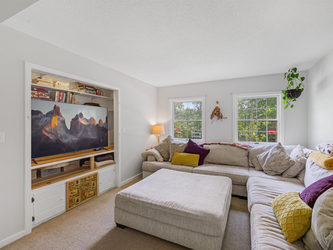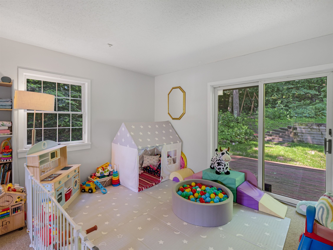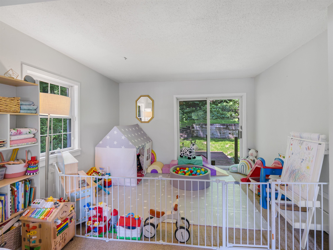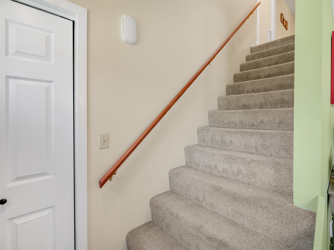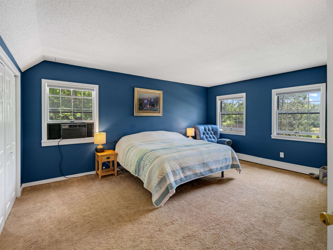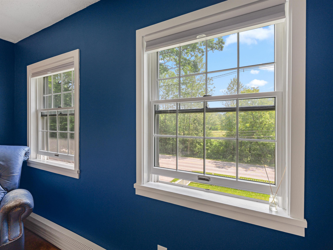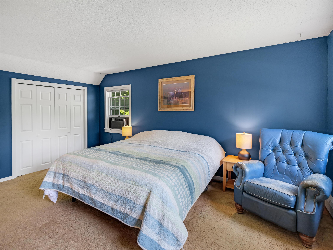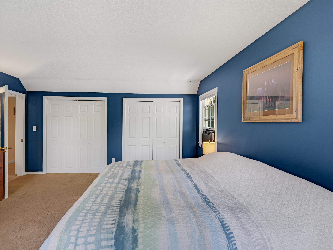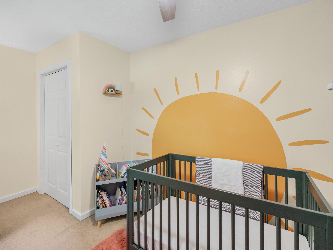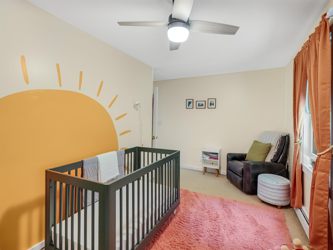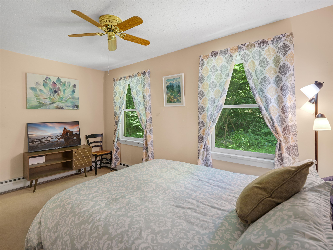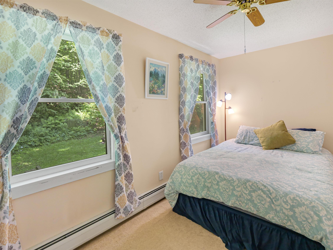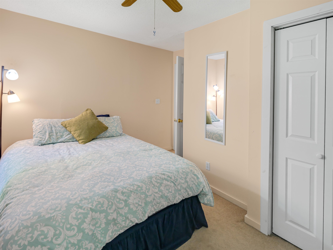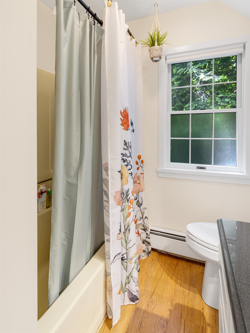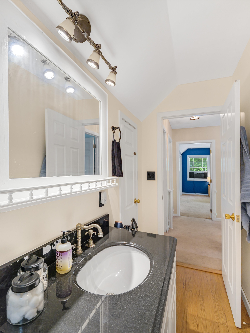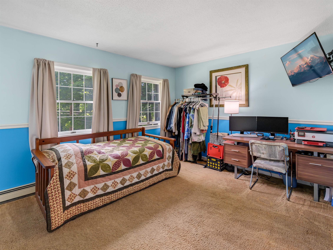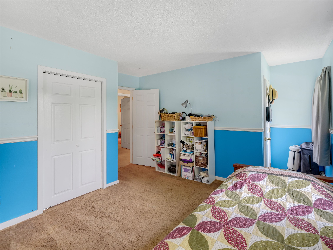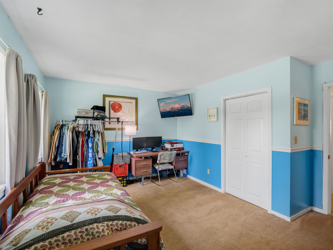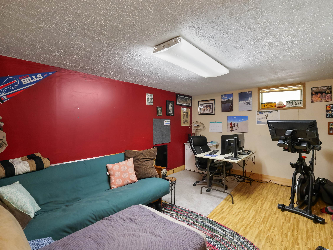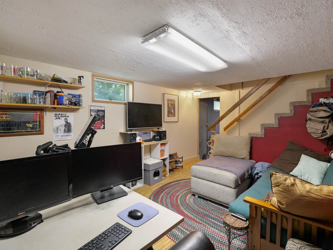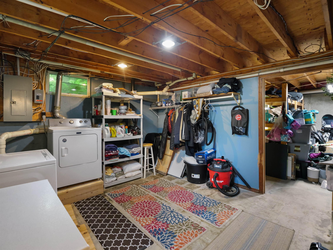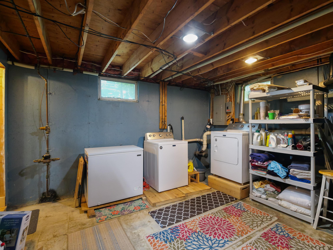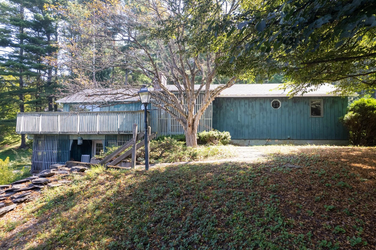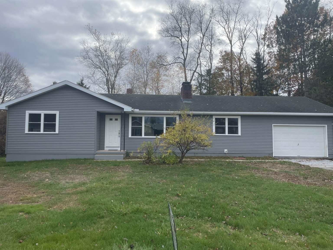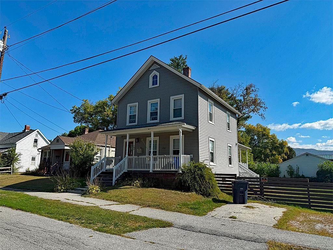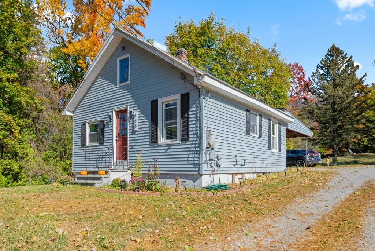1 of 40
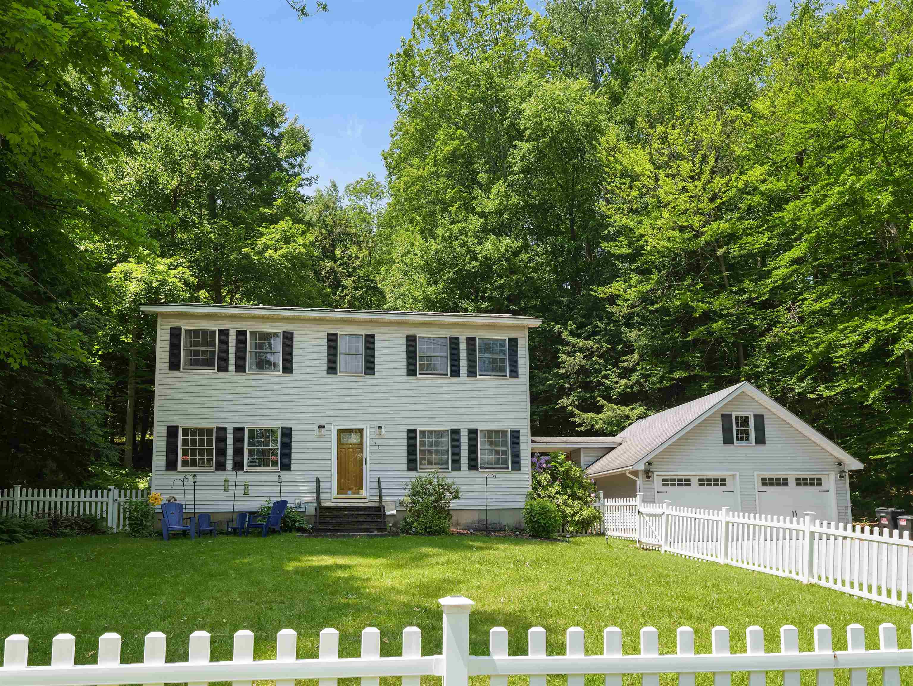
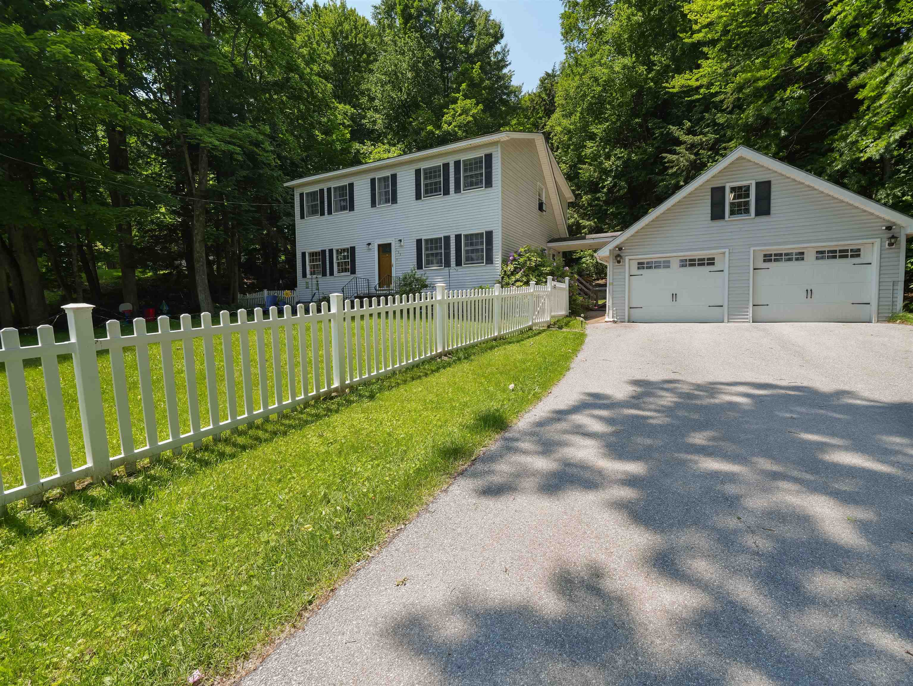
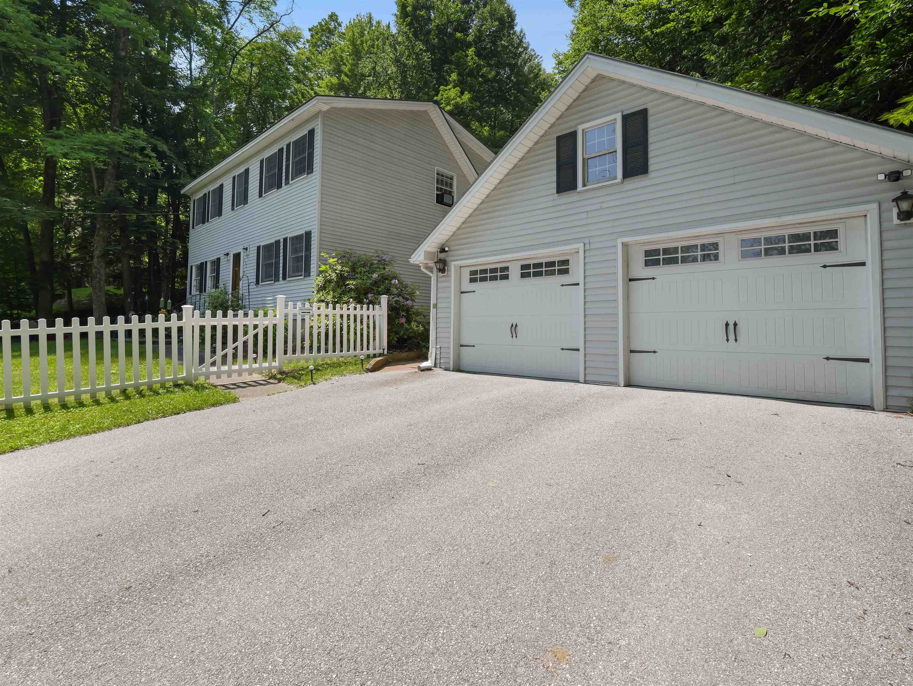
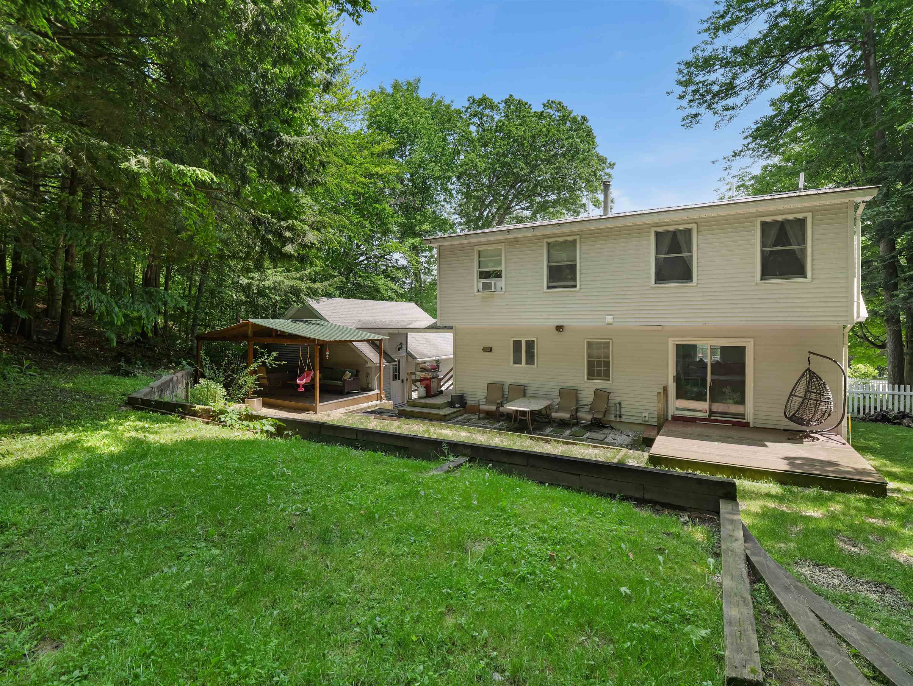
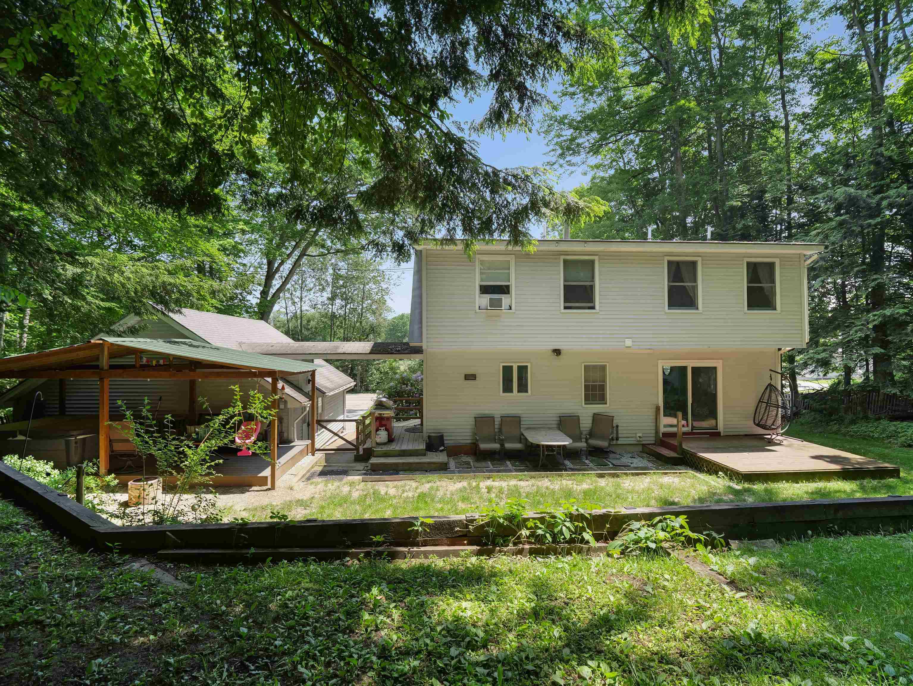
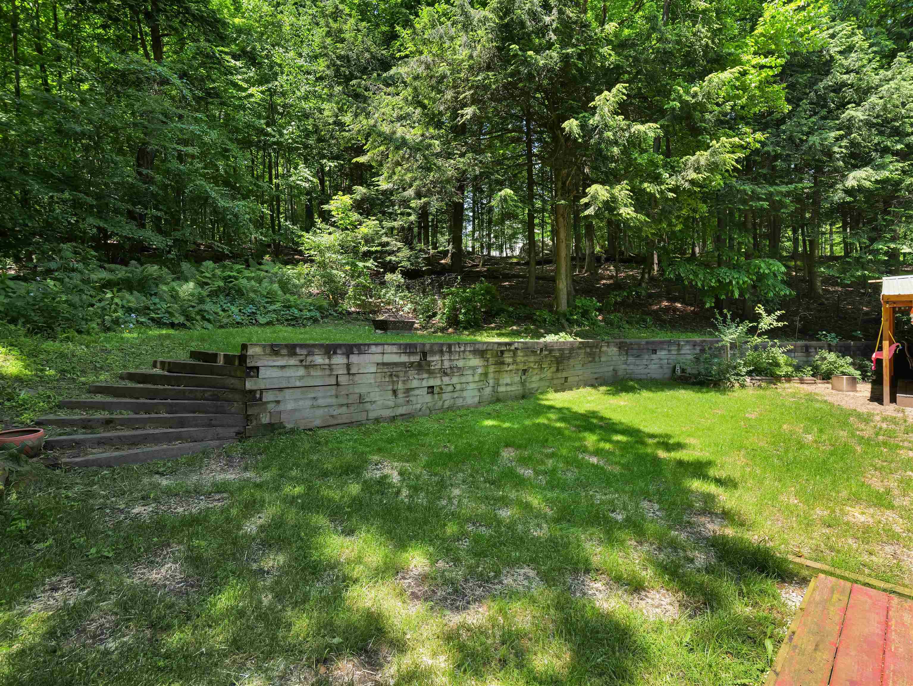
General Property Information
- Property Status:
- Active Under Contract
- Price:
- $329, 000
- Assessed:
- $0
- Assessed Year:
- County:
- VT-Rutland
- Acres:
- 0.90
- Property Type:
- Single Family
- Year Built:
- 1986
- Agency/Brokerage:
- Shannon Handrahan
Real Broker LLC - Bedrooms:
- 4
- Total Baths:
- 2
- Sq. Ft. (Total):
- 2136
- Tax Year:
- 2025
- Taxes:
- $6, 255
- Association Fees:
This welcoming 4-bedroom expanded Cape blends the convenience of city services with the peaceful feel of a rural setting. Located on a quiet Rutland City street, it features a fully fenced front and back yard, perfect for pets, play, or relaxing outdoors. A large two-car garage offers ample upstairs storage. Inside, the eat-in kitchen opens to the dining room, creating an ideal space for gatherings. The main level includes a full bathroom with custom oak cabinetry and a walk-in shower. A spacious living room and adjoining playroom open to the backyard patio. Upstairs, all four bedrooms and a full bath are thoughtfully arranged. The primary bedroom offers winter views of Pico and Killington. The finished lower level includes a home office, a dedicated laundry area, and extra storage space. Imagine unwinding in your own outdoor private oasis with the luxurious 5-person salt lounge hot tub. Featuring soothing jets and ambient lighting, this spa creates the perfect retreat to relax after a long day. Whether you're soaking in the tranquility of the warm waters, enjoying the serene view of the wooded hillside, or maybe even catching a glimpse of wildlife, this hot tub and private backyard offer an ideal escape to refresh and rejuvenate. This home is a perfect mix of comfort, space, and natural beauty.
Interior Features
- # Of Stories:
- 2
- Sq. Ft. (Total):
- 2136
- Sq. Ft. (Above Ground):
- 1836
- Sq. Ft. (Below Ground):
- 300
- Sq. Ft. Unfinished:
- 1186
- Rooms:
- 8
- Bedrooms:
- 4
- Baths:
- 2
- Interior Desc:
- Appliances Included:
- Dishwasher, Microwave, Refrigerator, Electric Stove
- Flooring:
- Carpet, Vinyl
- Heating Cooling Fuel:
- Water Heater:
- Basement Desc:
- Finished
Exterior Features
- Style of Residence:
- Colonial
- House Color:
- Time Share:
- No
- Resort:
- Exterior Desc:
- Exterior Details:
- Deck, Hot Tub
- Amenities/Services:
- Land Desc.:
- Landscaped, Level, Wooded
- Suitable Land Usage:
- Roof Desc.:
- Asphalt Shingle, Standing Seam
- Driveway Desc.:
- Paved
- Foundation Desc.:
- Poured Concrete
- Sewer Desc.:
- Public
- Garage/Parking:
- Yes
- Garage Spaces:
- 2
- Road Frontage:
- 191
Other Information
- List Date:
- 2025-06-24
- Last Updated:


