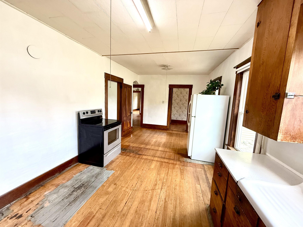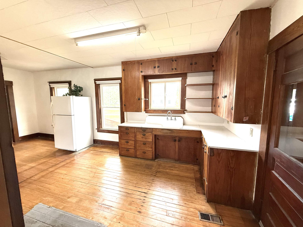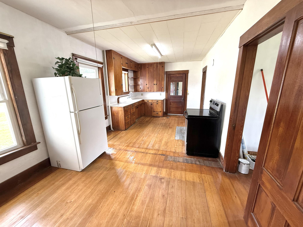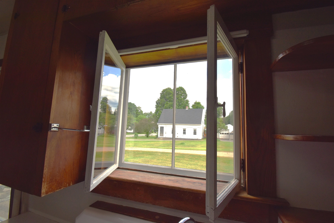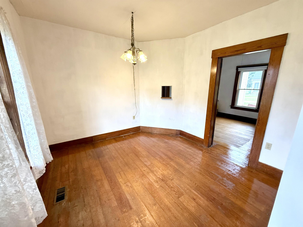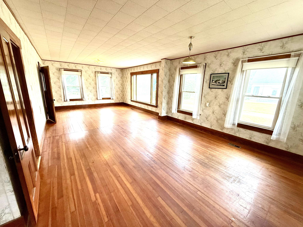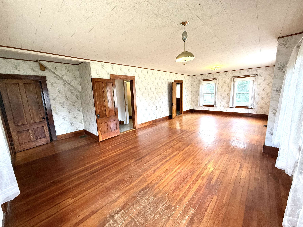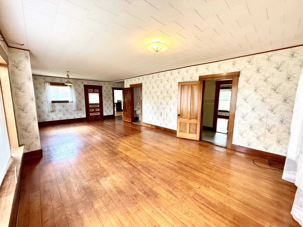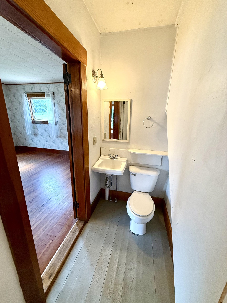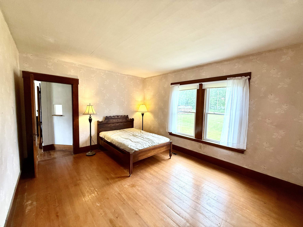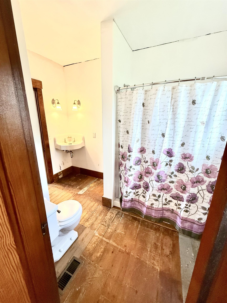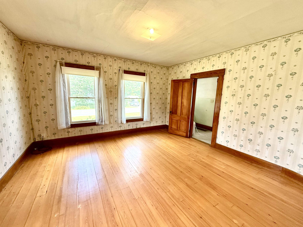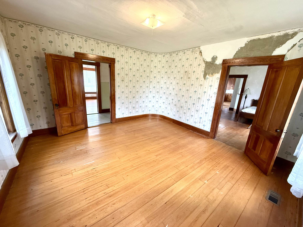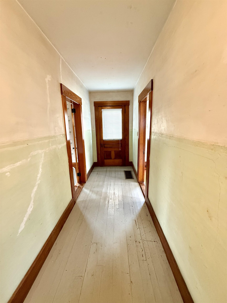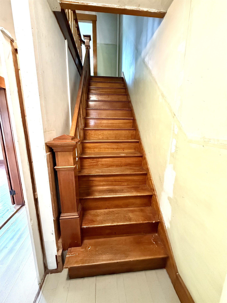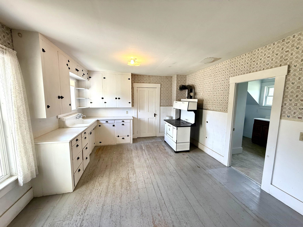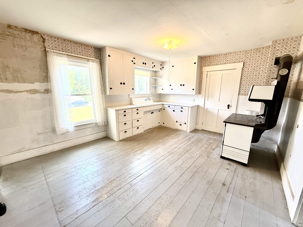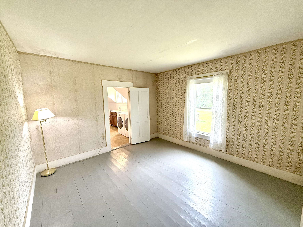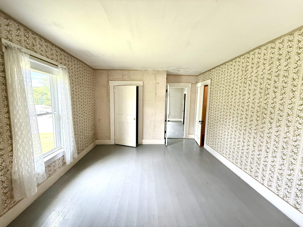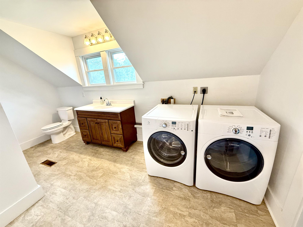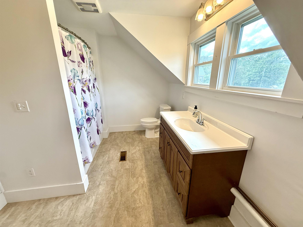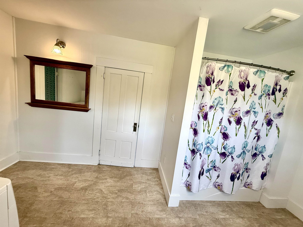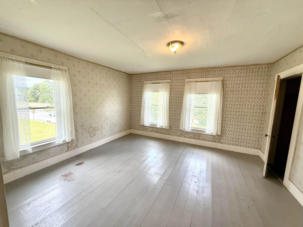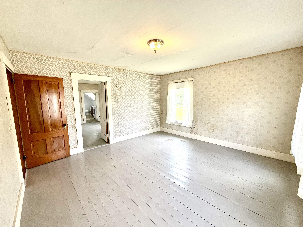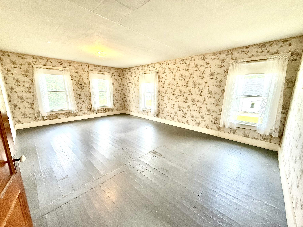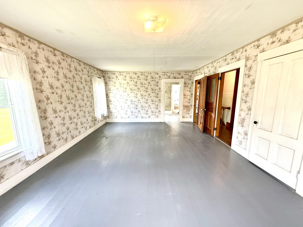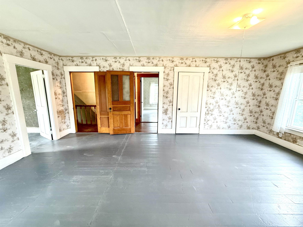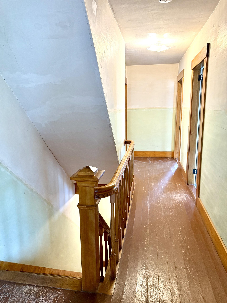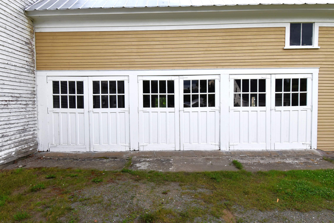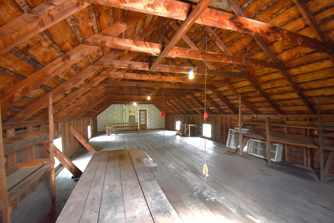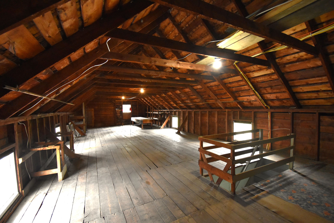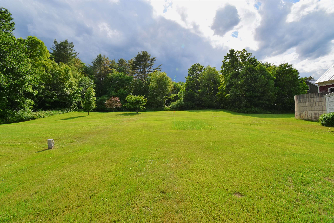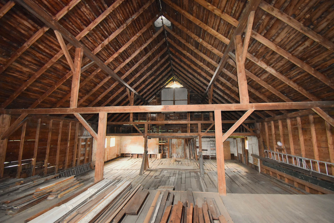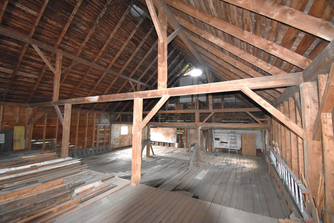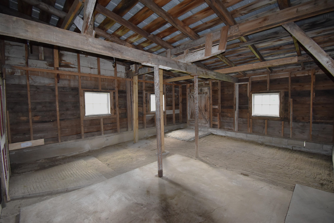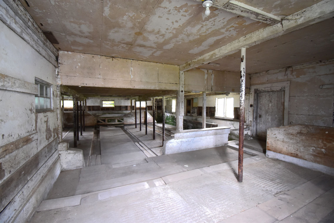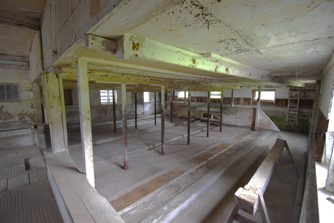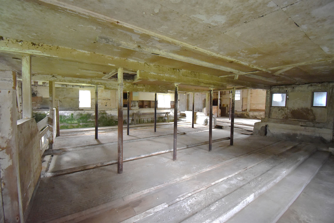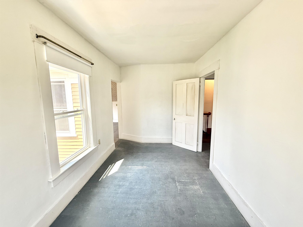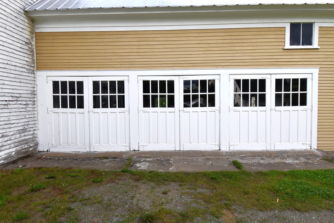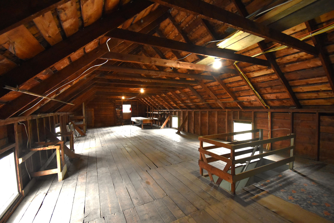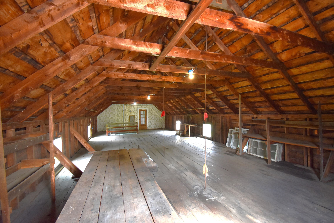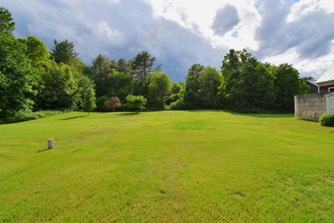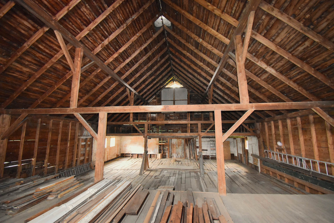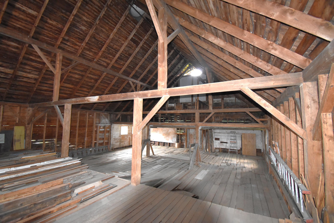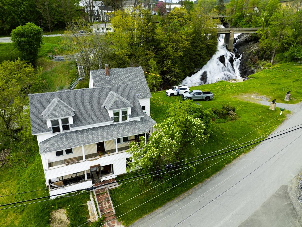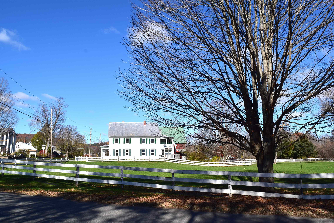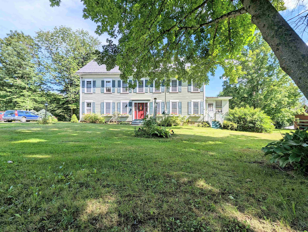1 of 51
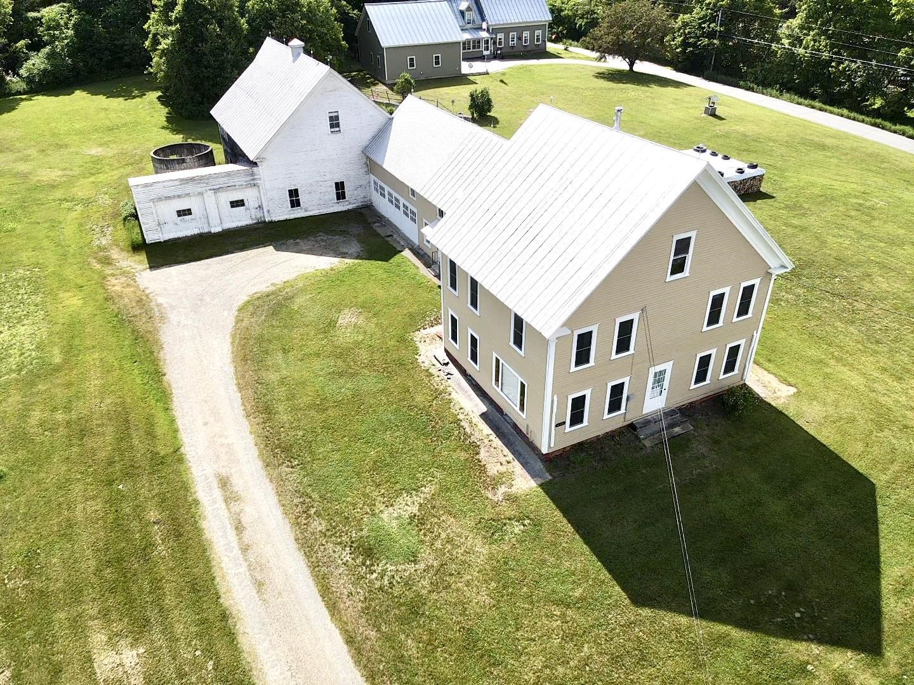
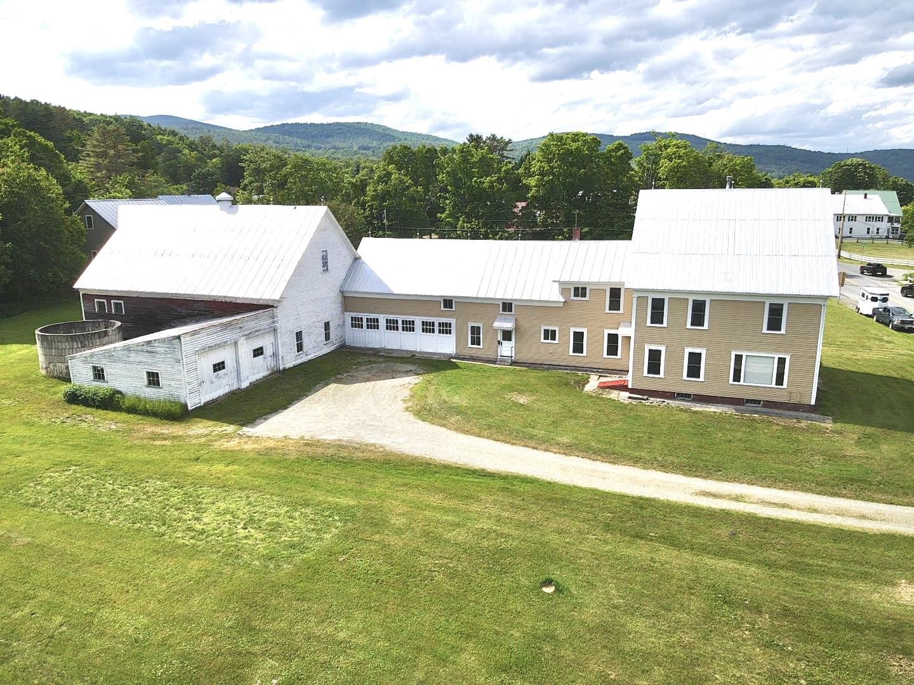
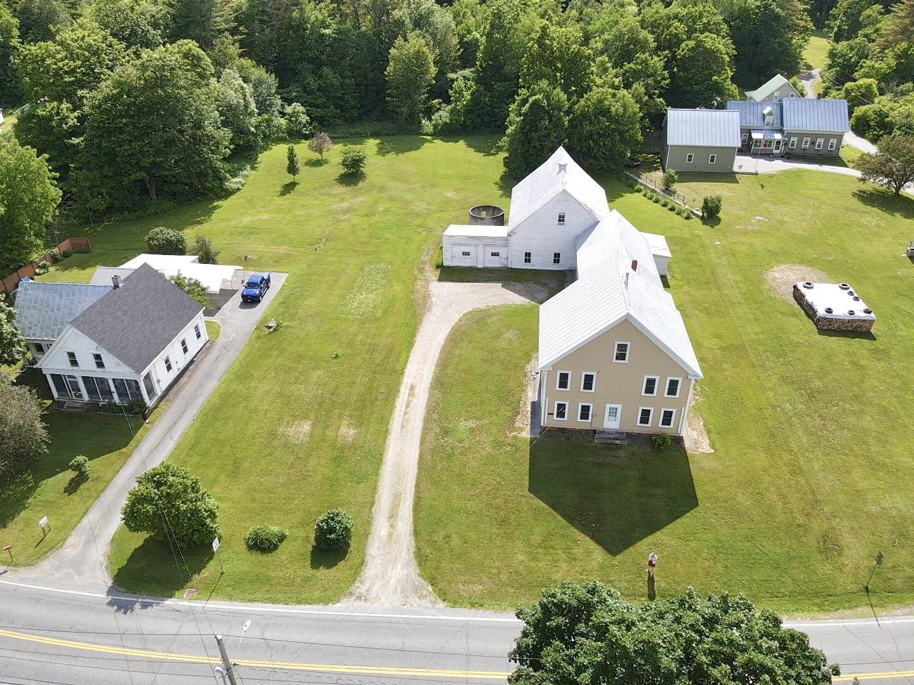
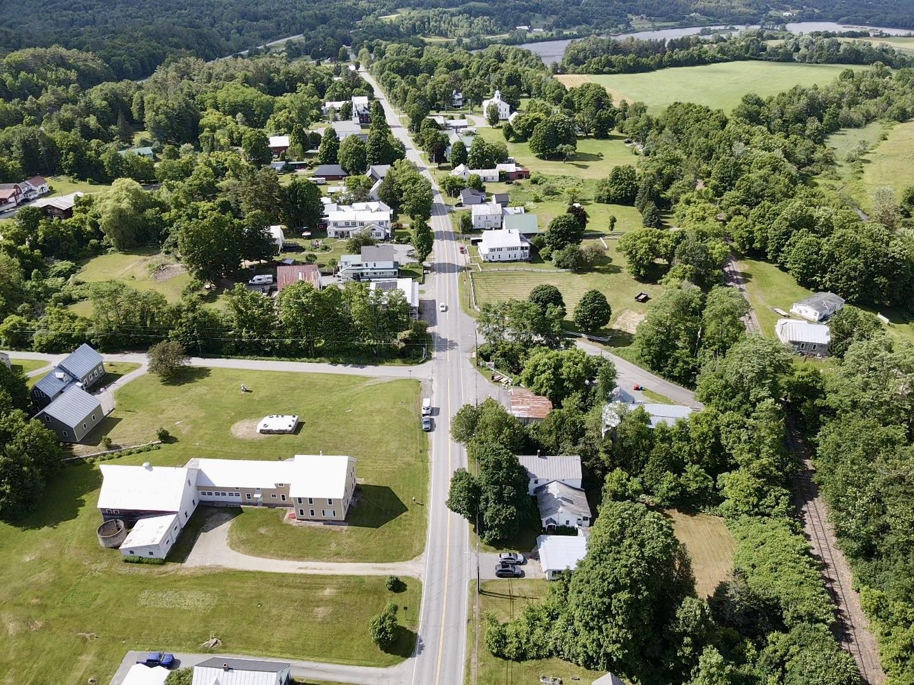
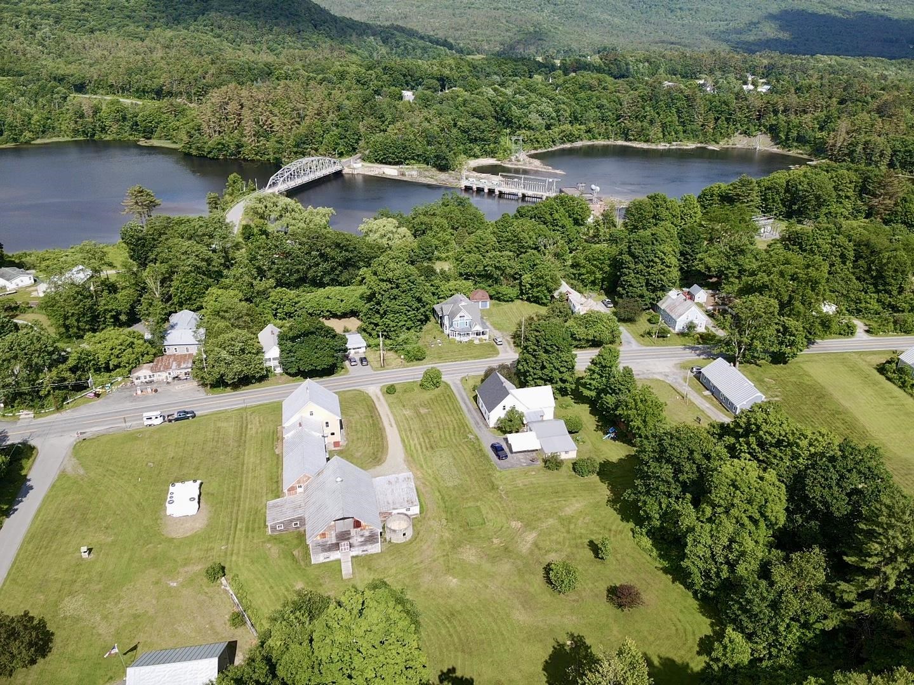
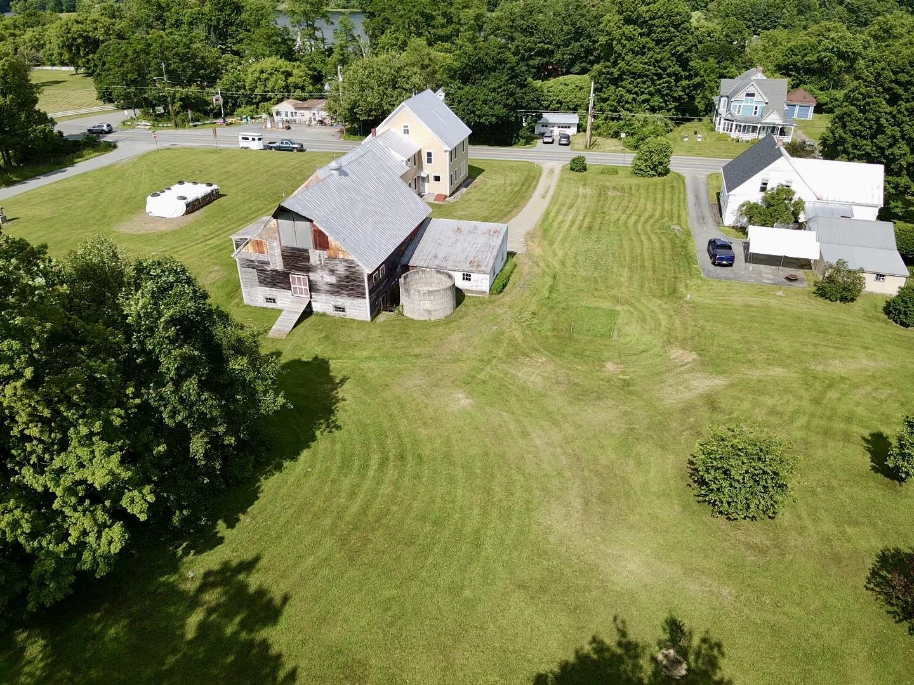
General Property Information
- Property Status:
- Active Under Contract
- Price:
- $339, 000
- Assessed:
- $0
- Assessed Year:
- County:
- VT-Caledonia
- Acres:
- 1.80
- Property Type:
- Single Family
- Year Built:
- 1912
- Agency/Brokerage:
- Shenia Covey Lyford
Coldwell Banker LIFESTYLES - Bedrooms:
- 5
- Total Baths:
- 3
- Sq. Ft. (Total):
- 2800
- Tax Year:
- 2025
- Taxes:
- $3, 928
- Association Fees:
Nestled in the heart of a quaint village, this beautifully maintained farmhouse is the epitome of classic charm. Sitting on nearly two acres of picturesque land with mature flowering ornamental trees, the possibilities for this property are extensive. With five spacious bedrooms and 2.5 bathrooms, the home provides ample space for family living, entertaining, or peaceful solitude. Step inside to find sun-drenched interiors, where hardwood floors run throughout expansive living spaces that exude warmth and character. Updated windows invite natural light to fill every room, creating a bright and inviting atmosphere year-round. Offering a substantial footprint, it’s ideal for flexible living arrangements and creative possibilities. Whether you dream of a cozy reading nook, a home office with a view, or a formal dining space for gatherings, this home can easily adapt to your vision. Adding to the property’s unique appeal is a charming attached carriage house, perfect for your next project car, or any other hobby. A garage and classic barn provide plenty of room for storage, hobbies, or even a small-scale farm operation. At the heart of McIndoe Falls village is a community center that brings the people together through arts workshops and gatherings on the lawn including occasional concerts. This property is more than a home—it’s a lifestyle.
Interior Features
- # Of Stories:
- 2
- Sq. Ft. (Total):
- 2800
- Sq. Ft. (Above Ground):
- 2800
- Sq. Ft. (Below Ground):
- 0
- Sq. Ft. Unfinished:
- 1600
- Rooms:
- 11
- Bedrooms:
- 5
- Baths:
- 3
- Interior Desc:
- Dining Area, Indoor Storage, 2nd Floor Laundry
- Appliances Included:
- Dryer, Electric Range, Refrigerator, Washer
- Flooring:
- Wood
- Heating Cooling Fuel:
- Water Heater:
- Basement Desc:
- Bulkhead, Interior Stairs, Unfinished
Exterior Features
- Style of Residence:
- Farmhouse
- House Color:
- Time Share:
- No
- Resort:
- Exterior Desc:
- Exterior Details:
- Barn, Outbuilding
- Amenities/Services:
- Land Desc.:
- Level, In Town
- Suitable Land Usage:
- Roof Desc.:
- Metal
- Driveway Desc.:
- Gravel
- Foundation Desc.:
- Stone
- Sewer Desc.:
- 1000 Gallon, Concrete, Private
- Garage/Parking:
- Yes
- Garage Spaces:
- 2
- Road Frontage:
- 157
Other Information
- List Date:
- 2025-06-24
- Last Updated:


