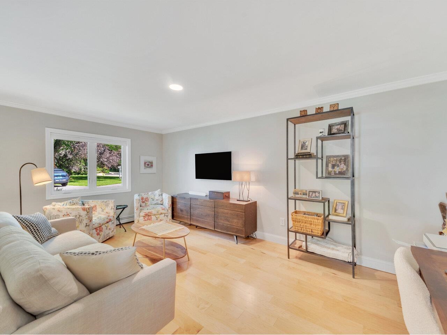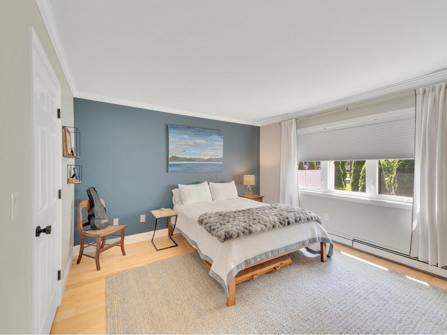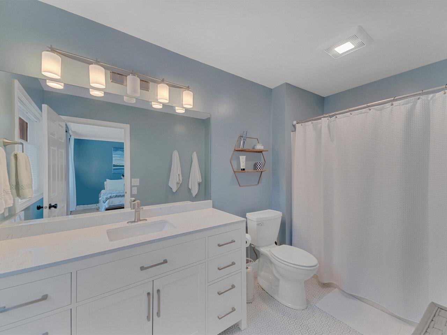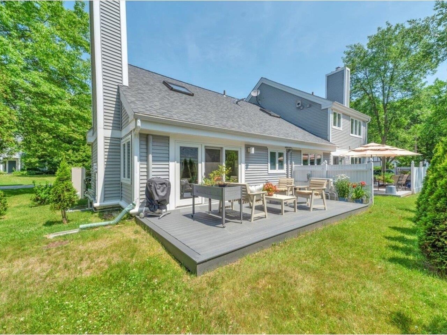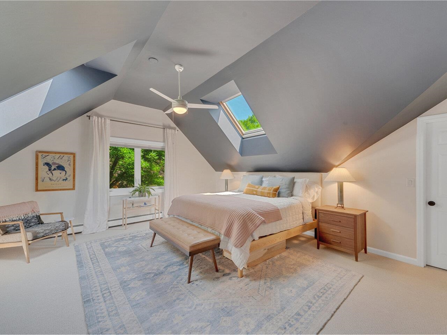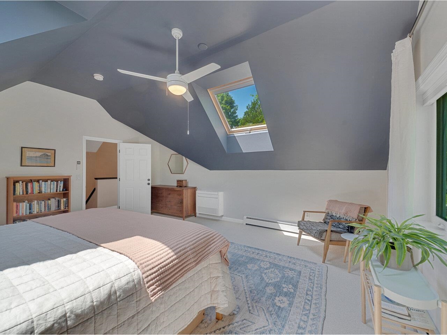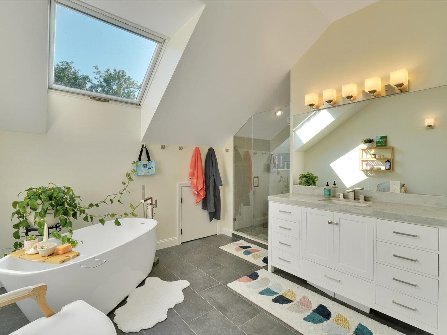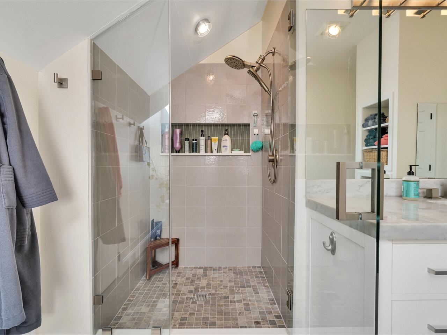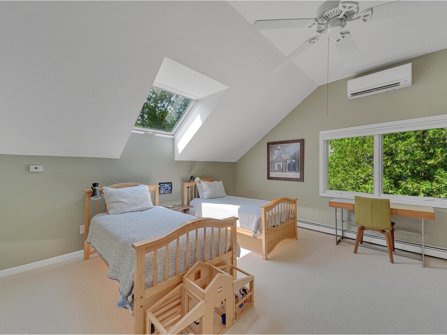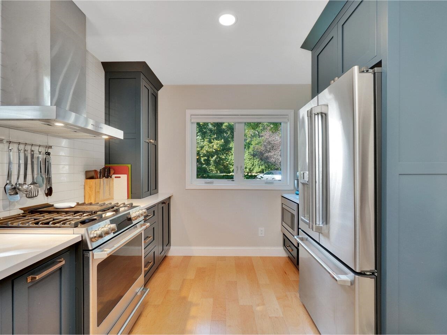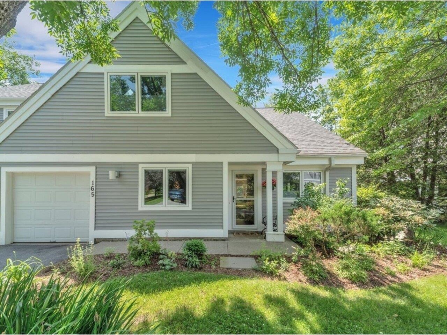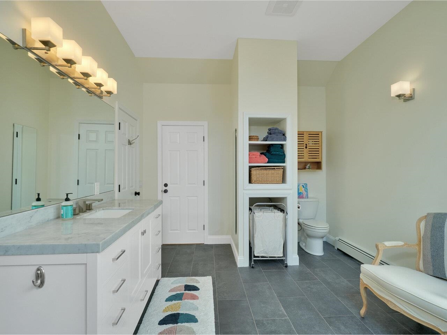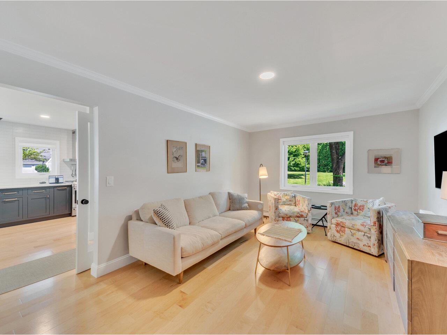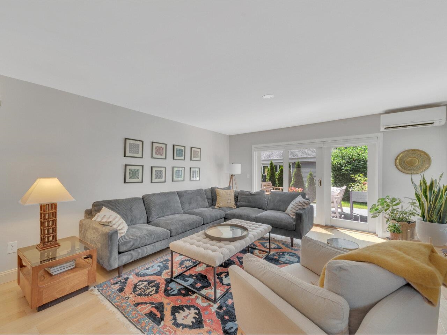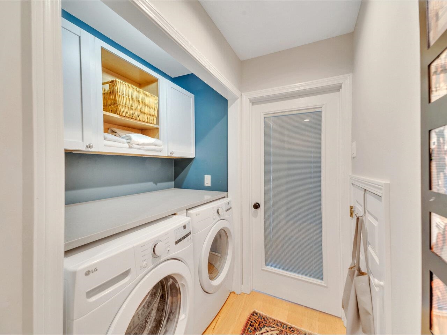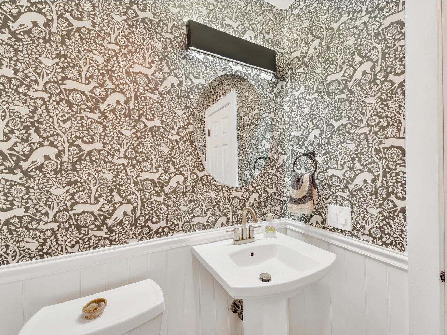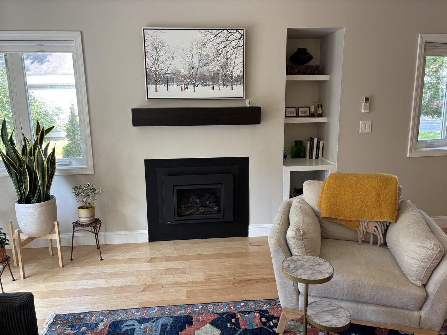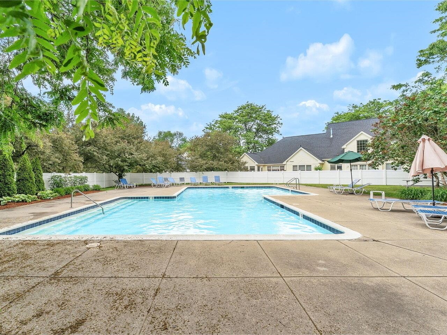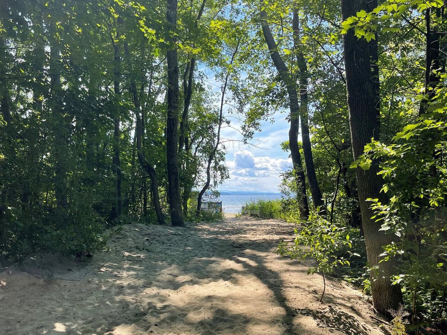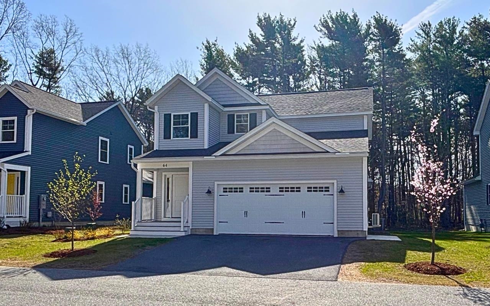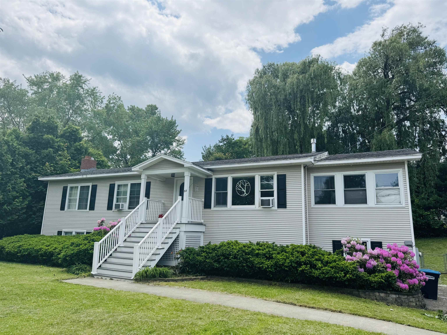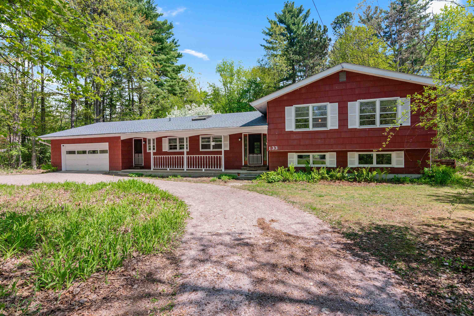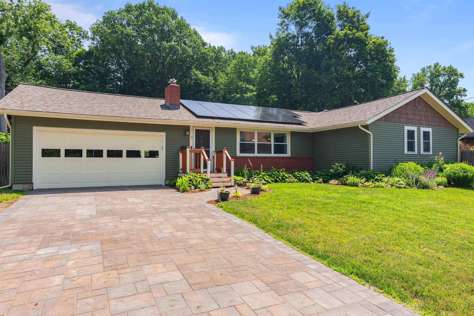1 of 25
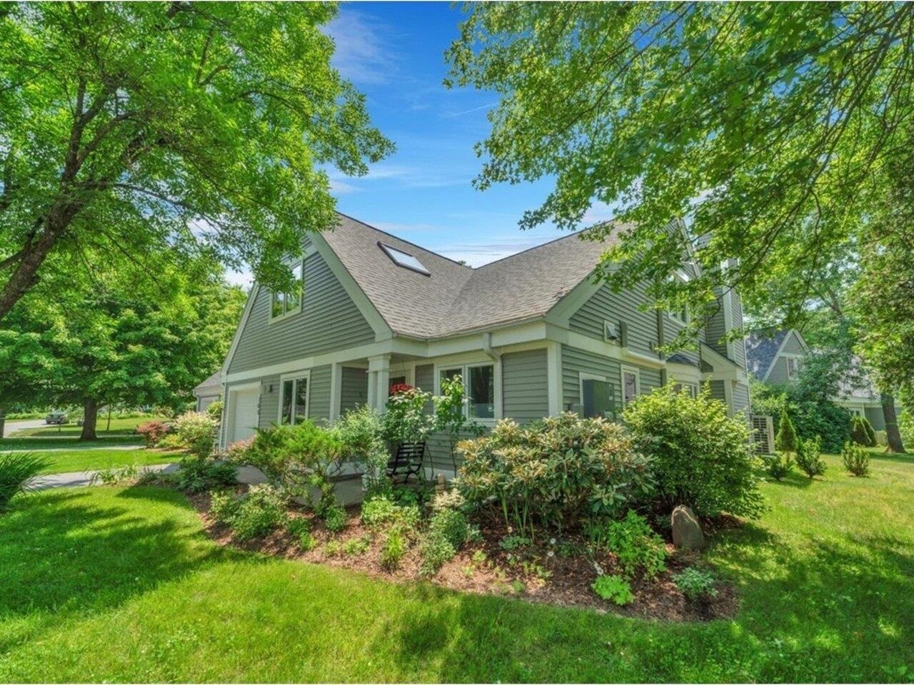
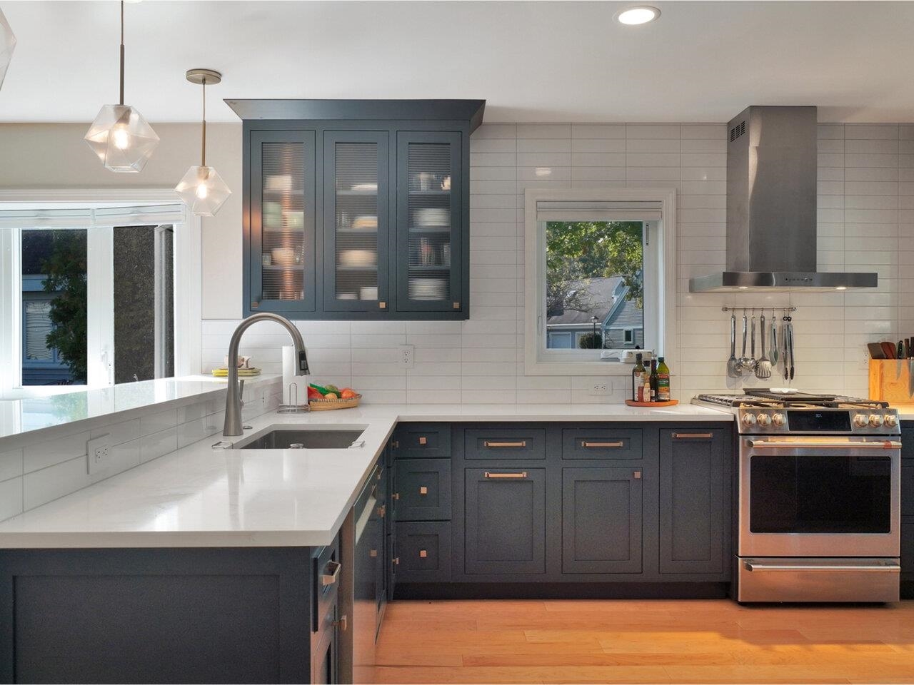
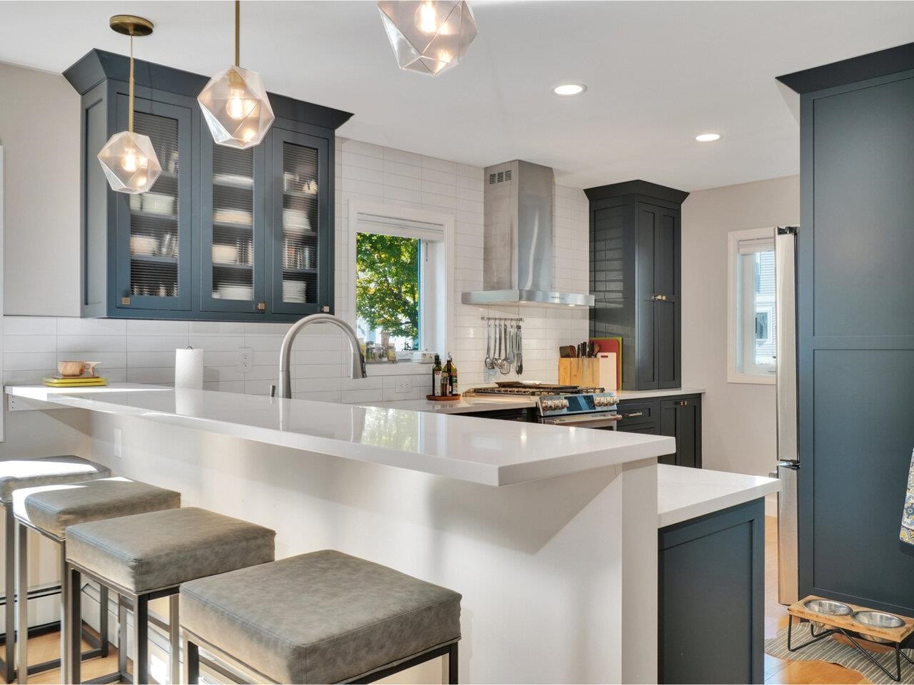
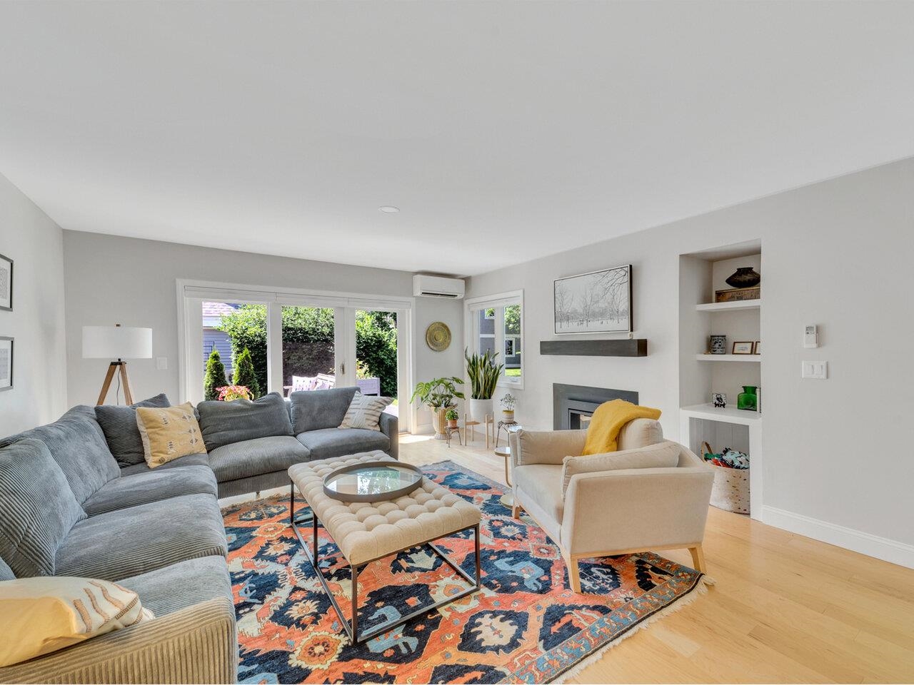
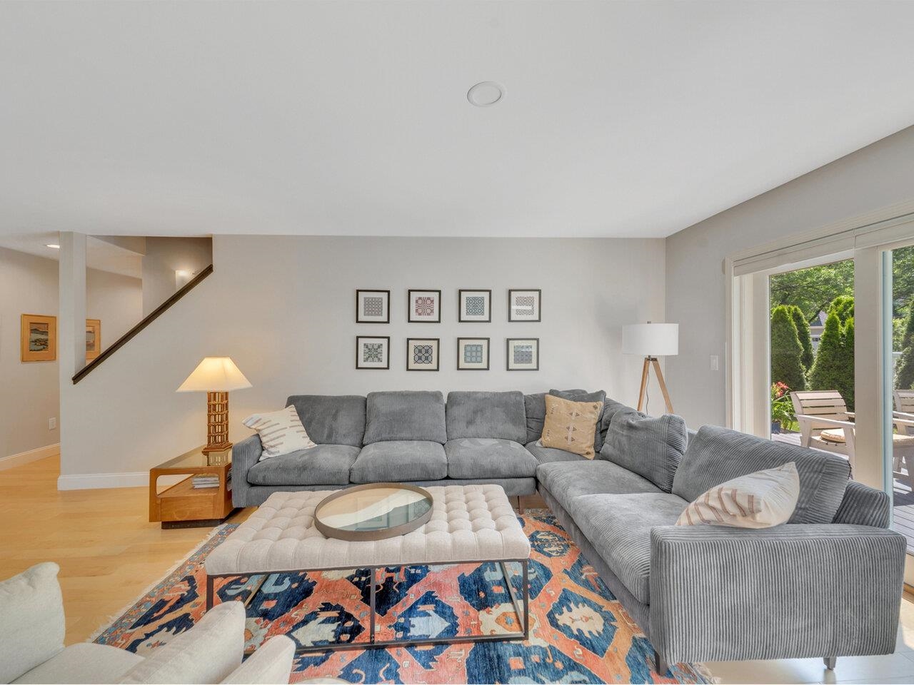
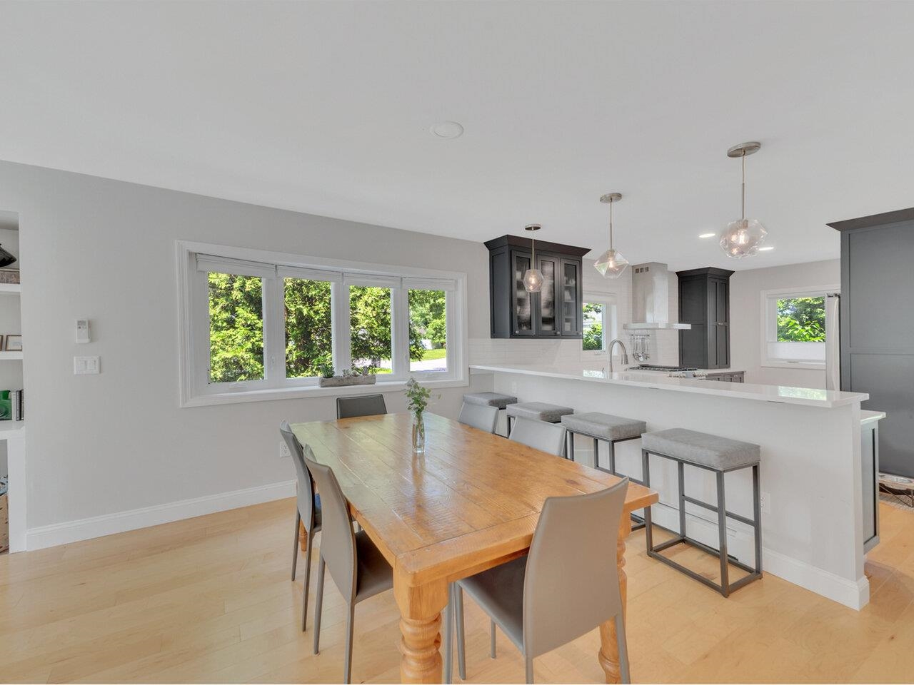
General Property Information
- Property Status:
- Pending
- Price:
- $639, 900
- Unit Number
- 51
- Assessed:
- $0
- Assessed Year:
- County:
- VT-Chittenden
- Acres:
- 0.00
- Property Type:
- Condo
- Year Built:
- 1988
- Agency/Brokerage:
- Dana Valentine
Coldwell Banker Hickok and Boardman - Bedrooms:
- 3
- Total Baths:
- 3
- Sq. Ft. (Total):
- 1774
- Tax Year:
- 2024
- Taxes:
- $8, 260
- Association Fees:
Stunning, 3-bed, 2.5-bath remodeled end-unit townhouse with 1st floor primary suite, beach access, and pool. No detail has been spared on this recently updated home! Kitchen has painted cabinets, quartz counters, upgraded stainless appliances, spacious breakfast bar, and newer birch floors. Wood floors and gorgeous new gas fireplace in living and dining rooms that open to new composite deck with landscaping and lots of privacy. Bonus feature is a spacious study/den. First floor primary has full updated bath with new vanity and flooring. Second floor has another primary bedroom option with large updated full bathroom and two spacious bedrooms. Newer windows, flooring, and paint through most of home and FOUR mini-splits for AC and heat. Attached one-car garage and extra space for storage. This is a fantastic neighborhood with gorgeous private beach, neighborhood pool, and near community park with tennis and pickleball courts and playground. Great location right off bike path, and a short drive to downtown and UVM.
Interior Features
- # Of Stories:
- 2
- Sq. Ft. (Total):
- 1774
- Sq. Ft. (Above Ground):
- 1774
- Sq. Ft. (Below Ground):
- 0
- Sq. Ft. Unfinished:
- 0
- Rooms:
- 6
- Bedrooms:
- 3
- Baths:
- 3
- Interior Desc:
- Blinds, Dining Area, Fireplace - Gas, Kitchen/Dining, Primary BR w/ BA, Skylight, Walk-in Closet, Window Treatment, Laundry - 1st Floor
- Appliances Included:
- Dishwasher, Dryer, Refrigerator, Washer
- Flooring:
- Ceramic Tile, Hardwood, Vinyl
- Heating Cooling Fuel:
- Water Heater:
- Basement Desc:
- None
Exterior Features
- Style of Residence:
- Townhouse
- House Color:
- Gray
- Time Share:
- No
- Resort:
- Exterior Desc:
- Exterior Details:
- Trash, Deck, Window Screens
- Amenities/Services:
- Land Desc.:
- Condo Development, Lake Access, Level, Near Paths, Neighborhood
- Suitable Land Usage:
- Roof Desc.:
- Shingle - Asphalt
- Driveway Desc.:
- Paved
- Foundation Desc.:
- Concrete
- Sewer Desc.:
- Public
- Garage/Parking:
- Yes
- Garage Spaces:
- 1
- Road Frontage:
- 0
Other Information
- List Date:
- 2025-06-24
- Last Updated:


