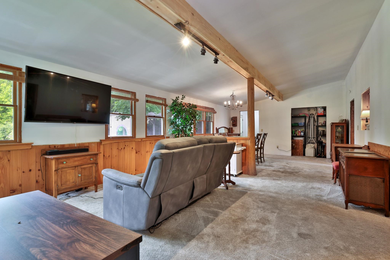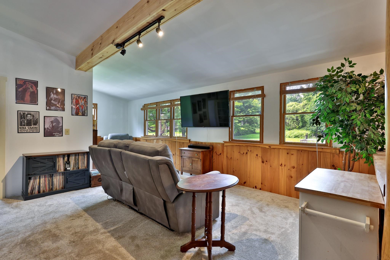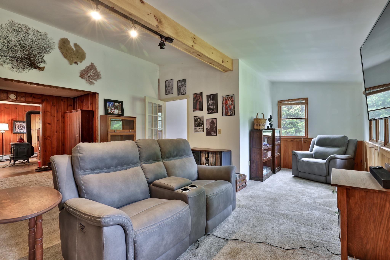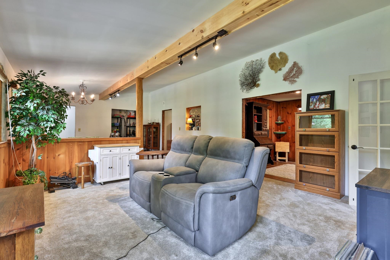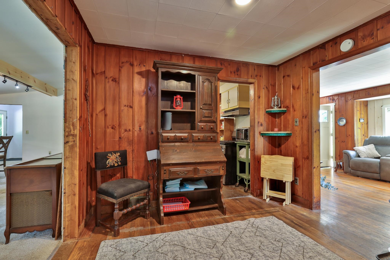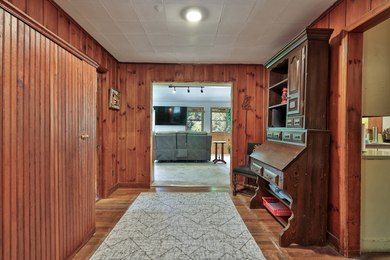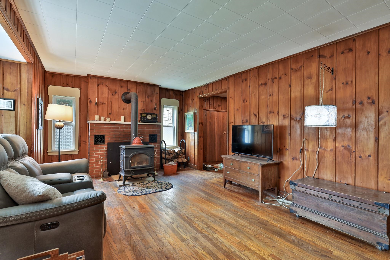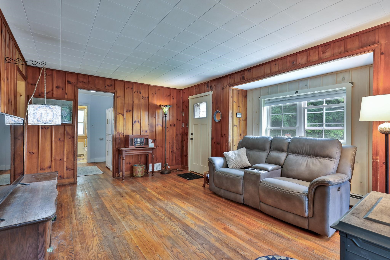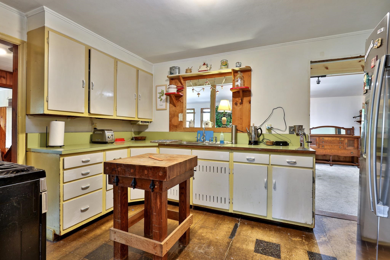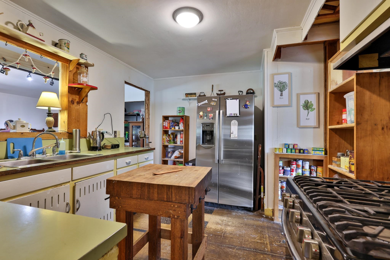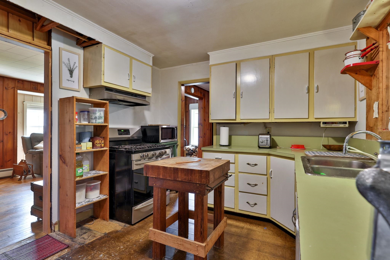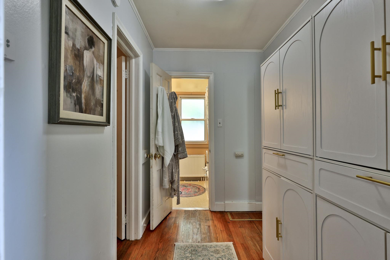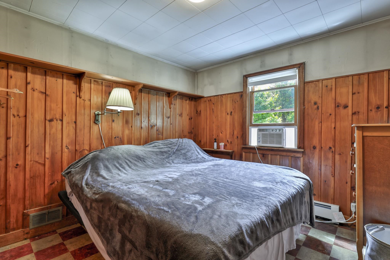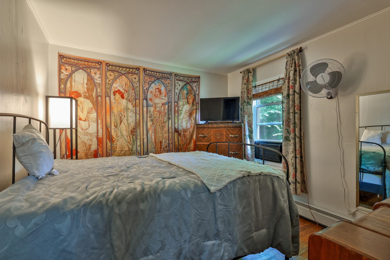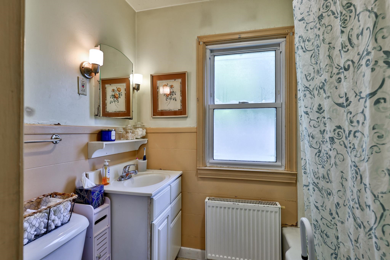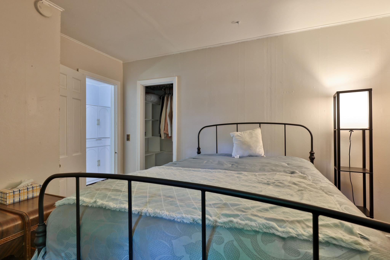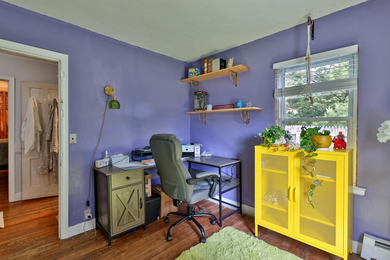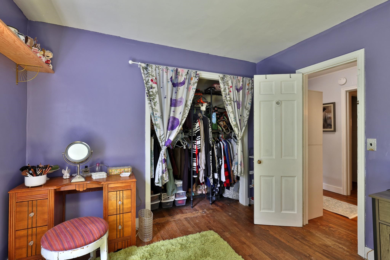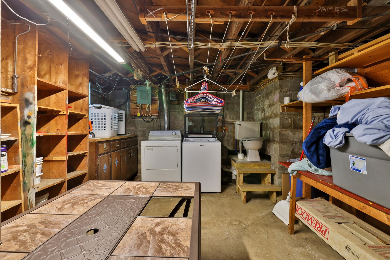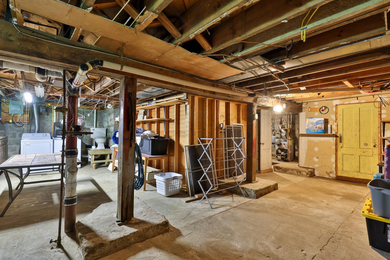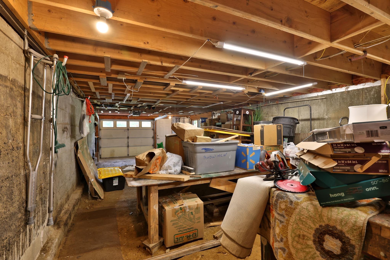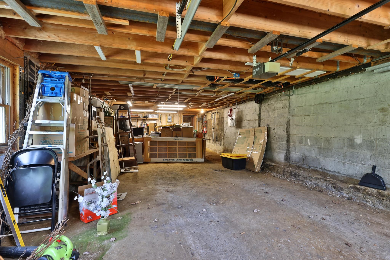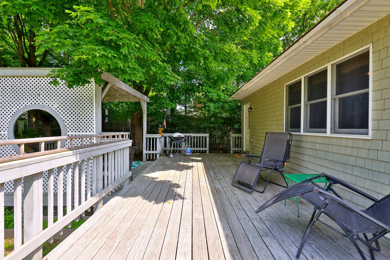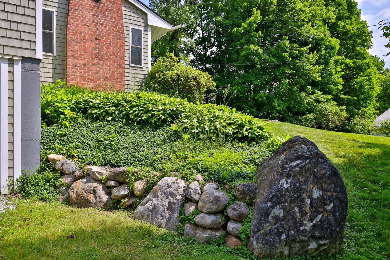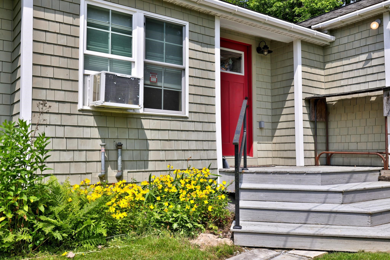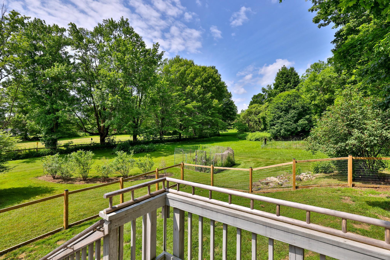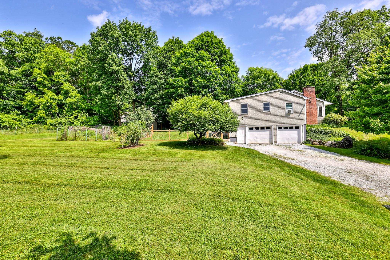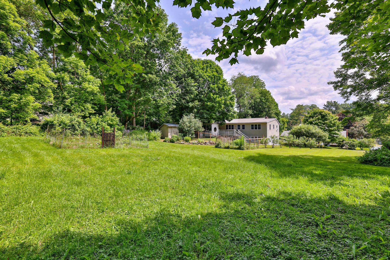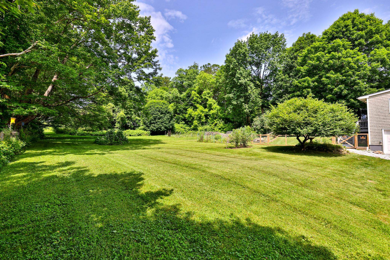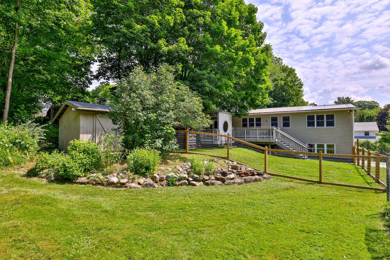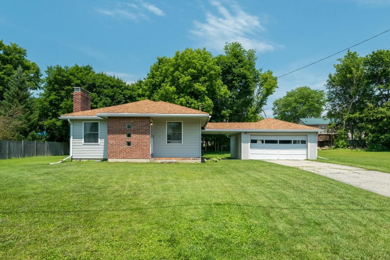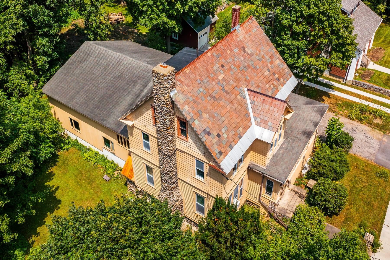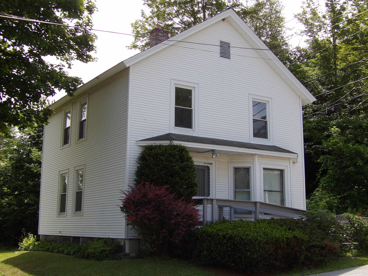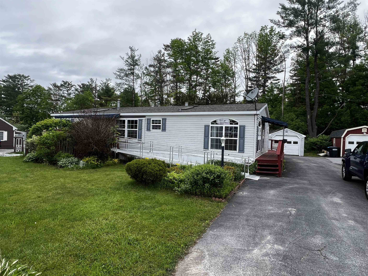1 of 36


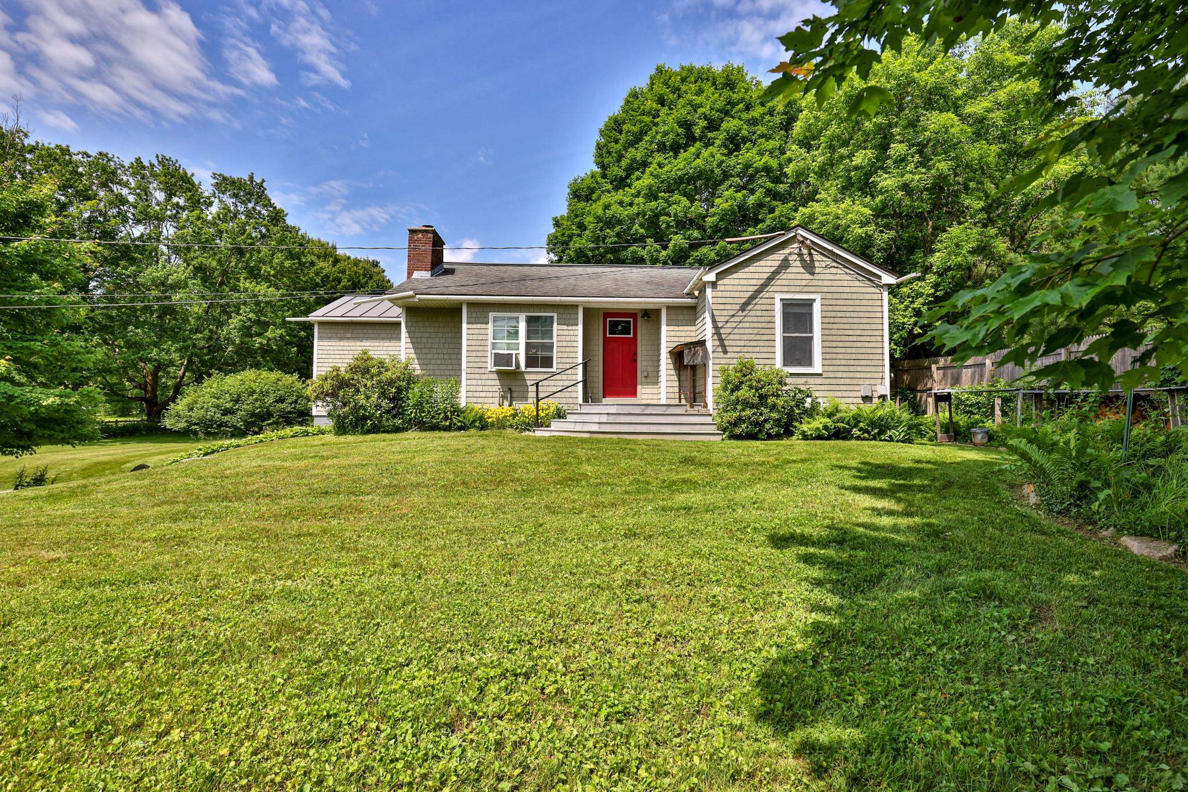
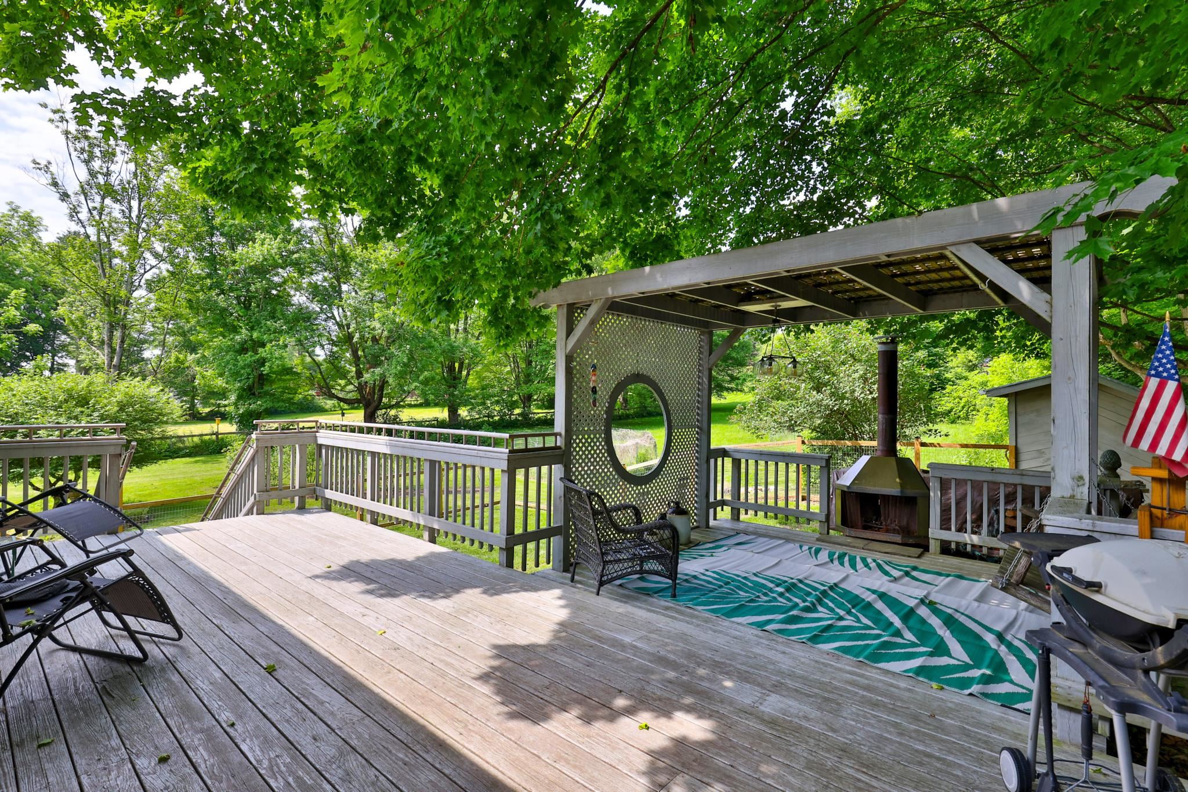
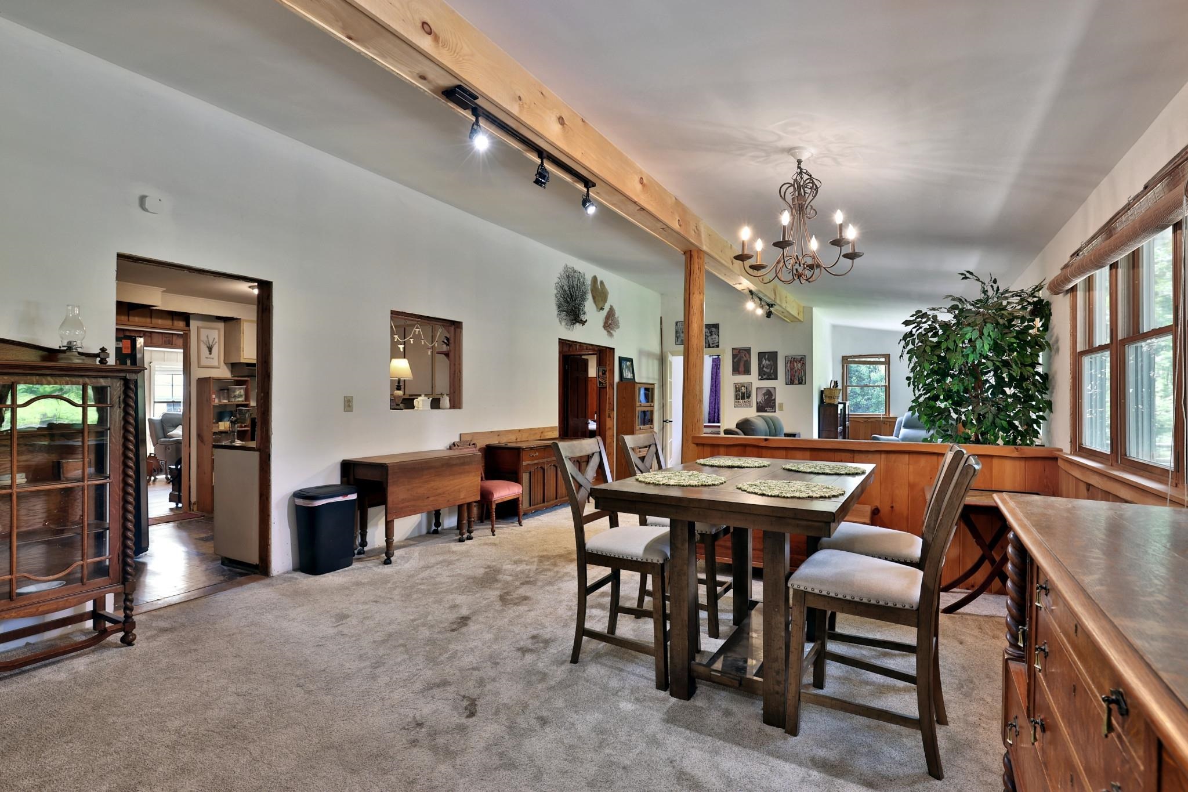
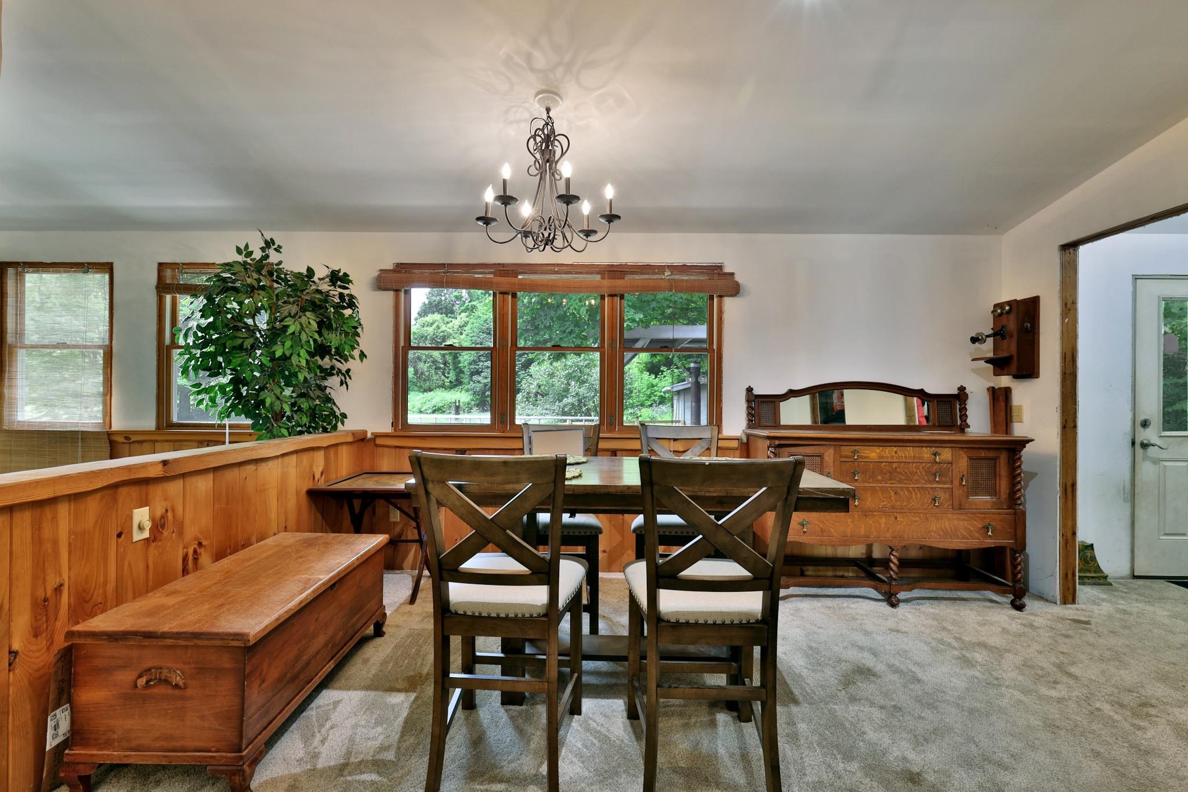
General Property Information
- Property Status:
- Active Under Contract
- Price:
- $289, 000
- Assessed:
- $0
- Assessed Year:
- County:
- VT-Rutland
- Acres:
- 0.55
- Property Type:
- Single Family
- Year Built:
- 1946
- Agency/Brokerage:
- Will Spanos
KW Vermont - Bedrooms:
- 3
- Total Baths:
- 1
- Sq. Ft. (Total):
- 1744
- Tax Year:
- 2025
- Taxes:
- $4, 707
- Association Fees:
Hidden Rutland Gem – Spacious Home with Character and Privacy Tucked away behind another property, this charming Rutland home offers surprising space, privacy, and timeless appeal. Originally built in 1946 with a substantial addition in 1996, the home now features an open-concept living area with cathedral ceilings, exposed beams, and great natural light. A warm, country-style kitchen sits at the heart of the home and could easily be opened to the newer living space for seamless flow. Beautiful wood floors and rich tones add character throughout. The cozy living room is nice for those cooler night by the woodstove for the added ambiance. The layout includes three bedrooms, a full bath, den, and office. The lower level, accessible from both inside and out, provides additional storage, a laundry room, mechanicals, and a split garage perfect for a workshop or hobby space. Step outside to a spacious two-level deck and private backyard, ideal for entertaining or relaxing by a fire. Set on a beautifully landscaped 0.55-acre lot—unusually large for the city—this home offers space to spread out while remaining close to town amenities. A lovingly maintained property and a fantastic opportunity for the next owner!
Interior Features
- # Of Stories:
- 1
- Sq. Ft. (Total):
- 1744
- Sq. Ft. (Above Ground):
- 1744
- Sq. Ft. (Below Ground):
- 0
- Sq. Ft. Unfinished:
- 2292
- Rooms:
- 7
- Bedrooms:
- 3
- Baths:
- 1
- Interior Desc:
- 1 Fireplace, Basement Laundry
- Appliances Included:
- Dryer, Microwave, Washer, Gas Stove, Owned Water Heater
- Flooring:
- Carpet, Vinyl, Wood
- Heating Cooling Fuel:
- Water Heater:
- Basement Desc:
- Full
Exterior Features
- Style of Residence:
- Ranch
- House Color:
- Time Share:
- No
- Resort:
- Exterior Desc:
- Exterior Details:
- Deck, Dog Fence, Garden Space, Natural Shade, Storage
- Amenities/Services:
- Land Desc.:
- City Lot, Landscaped
- Suitable Land Usage:
- Roof Desc.:
- Asphalt Shingle
- Driveway Desc.:
- Dirt, Gravel
- Foundation Desc.:
- Block, Concrete
- Sewer Desc.:
- Public
- Garage/Parking:
- Yes
- Garage Spaces:
- 2
- Road Frontage:
- 42
Other Information
- List Date:
- 2025-06-24
- Last Updated:


