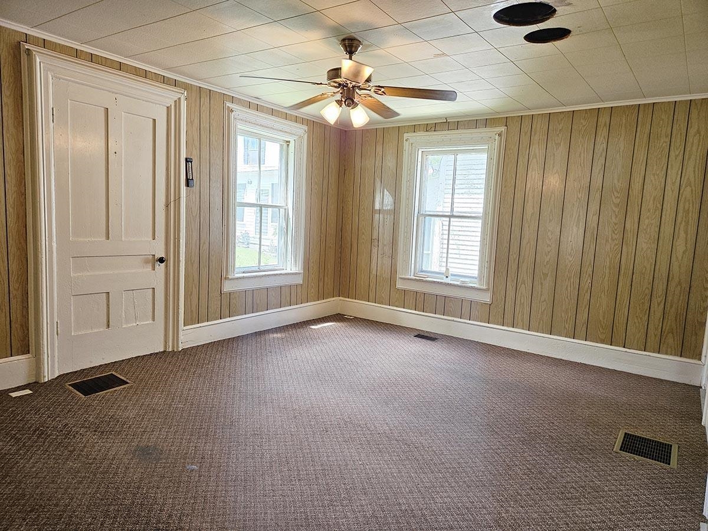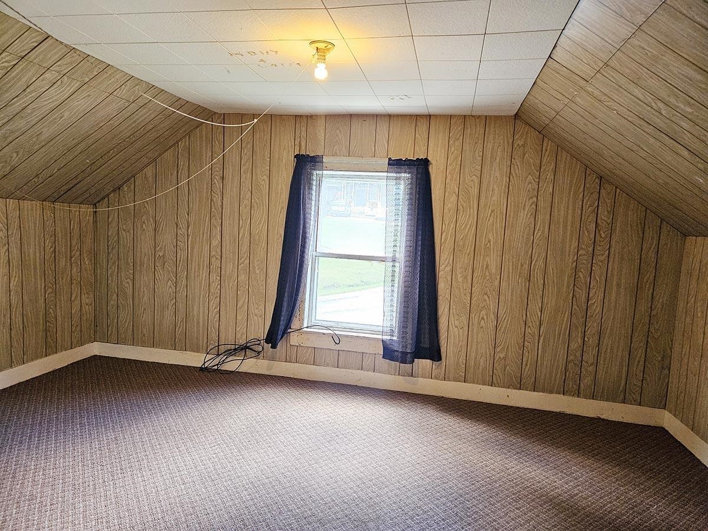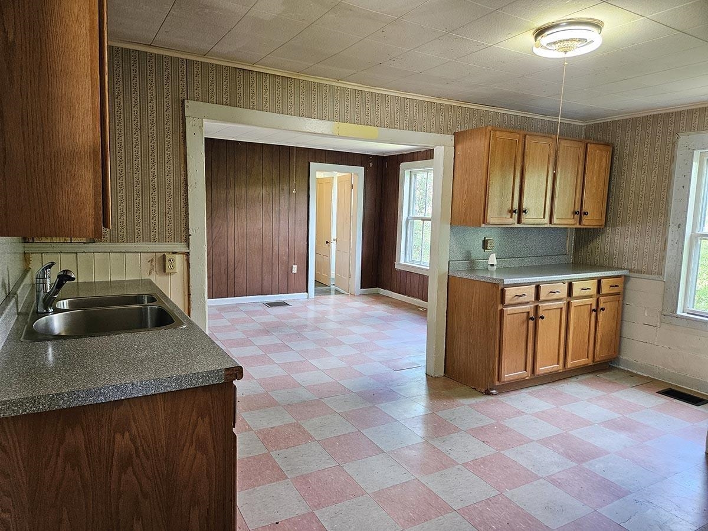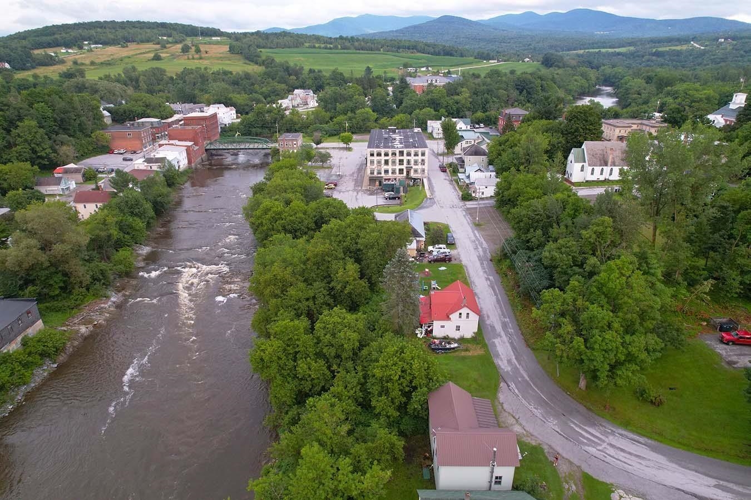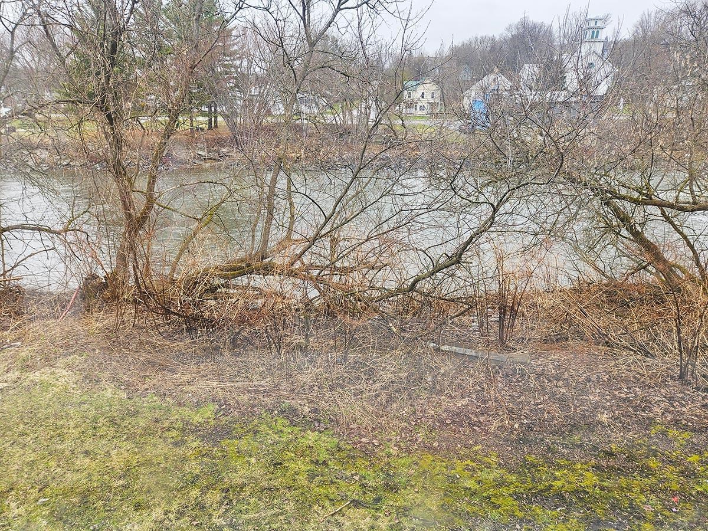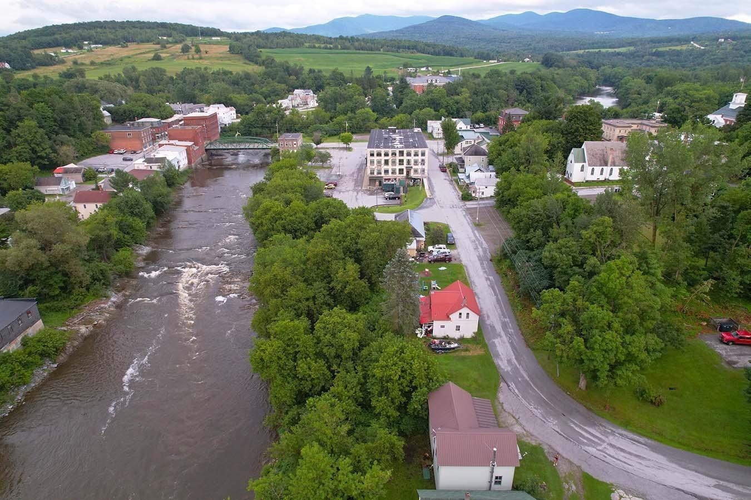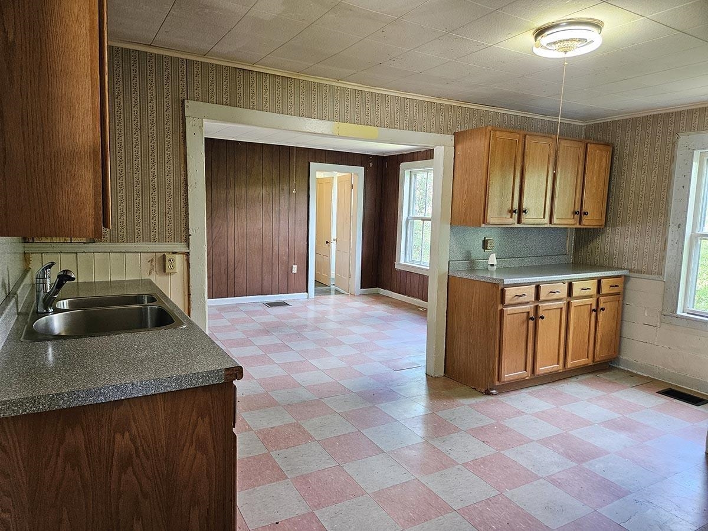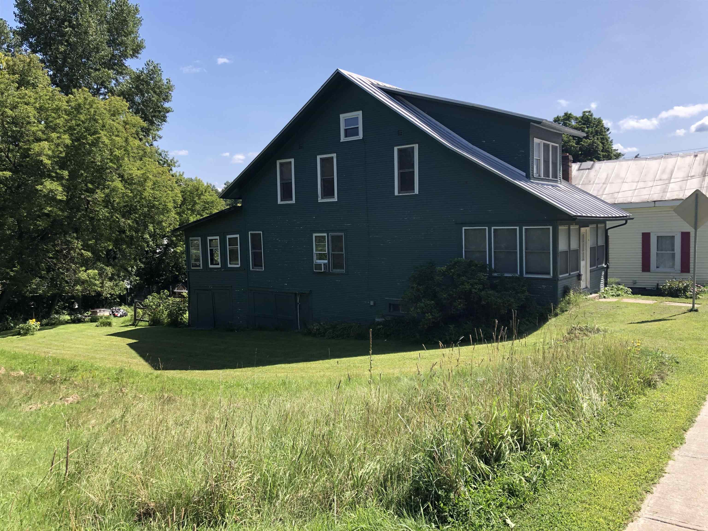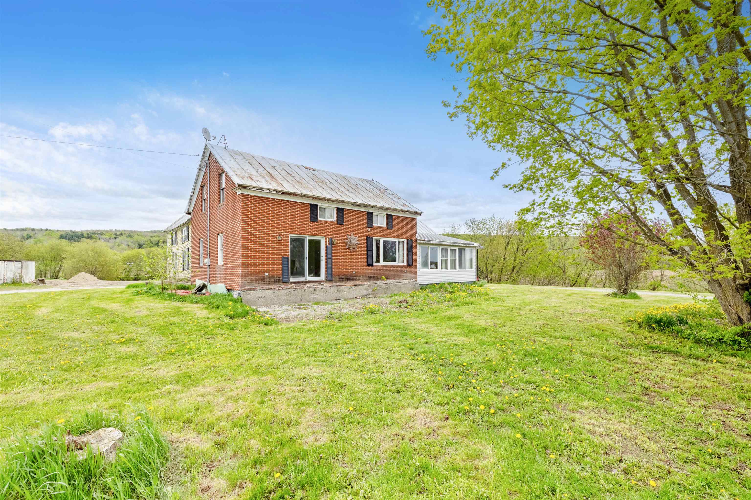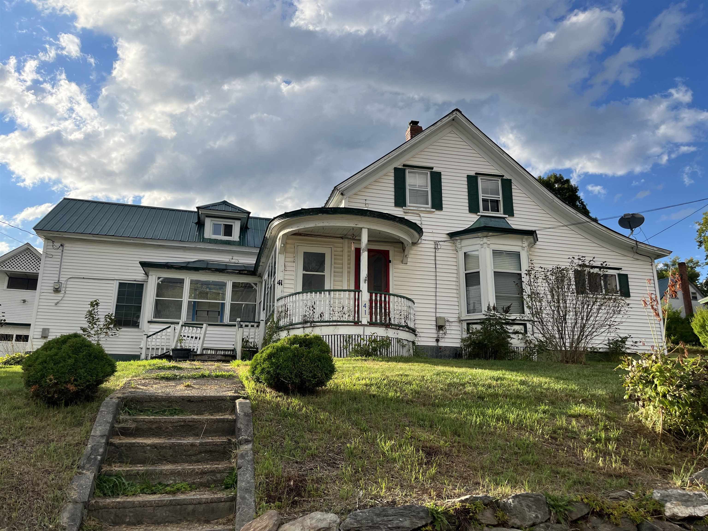1 of 13
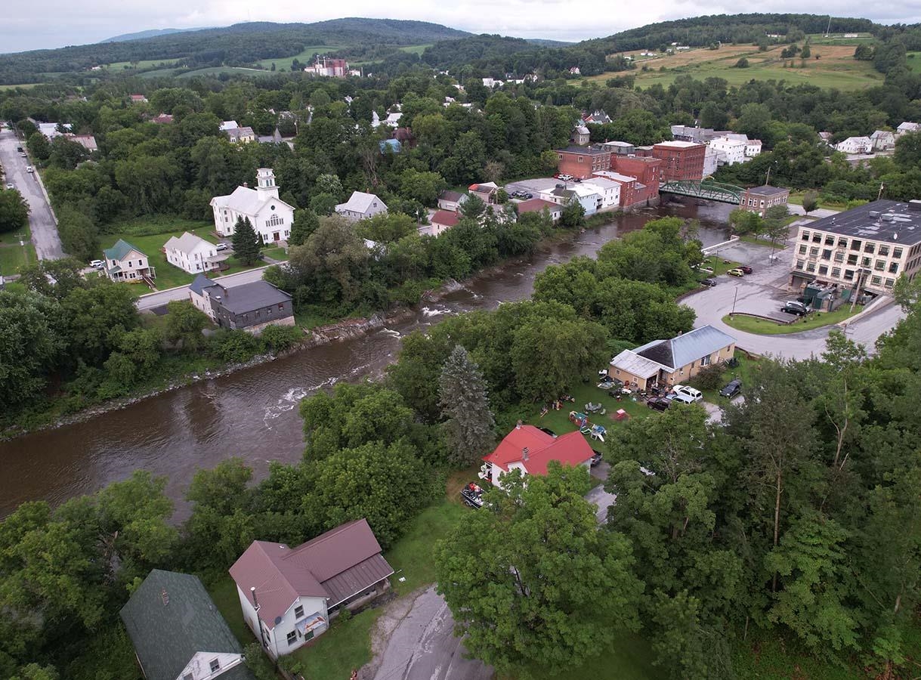
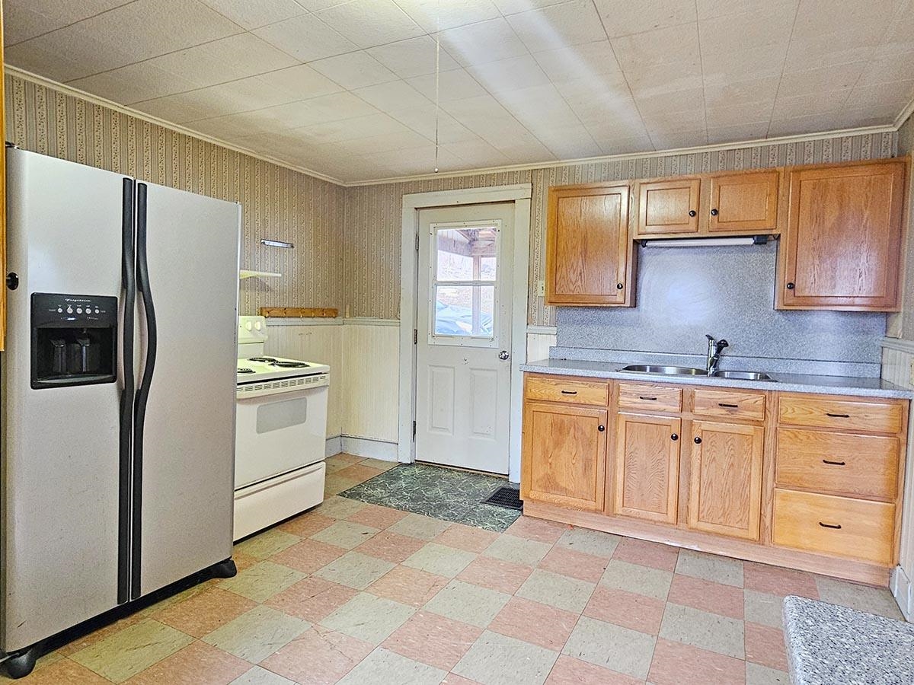
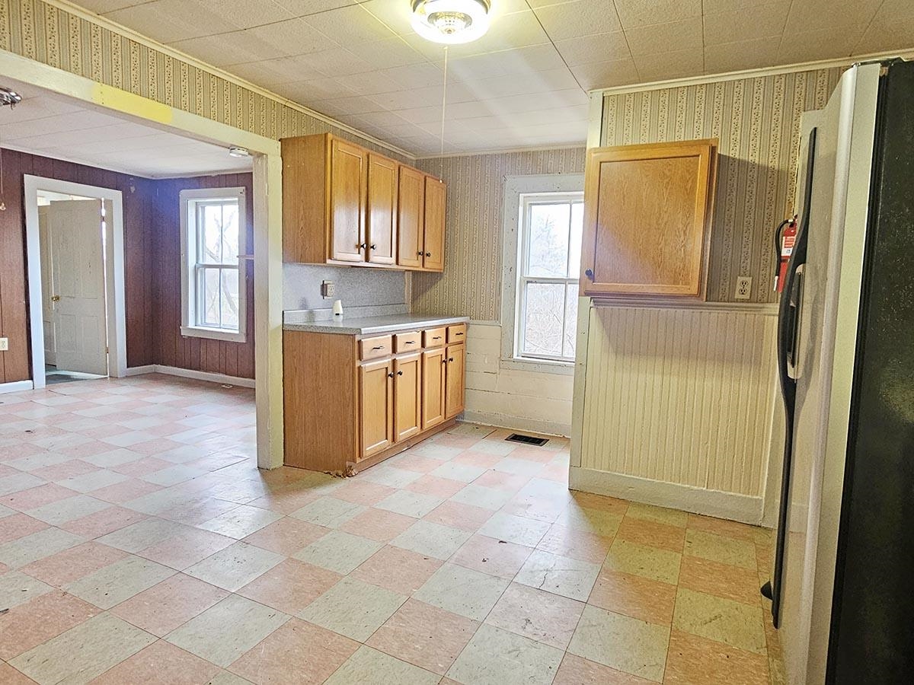
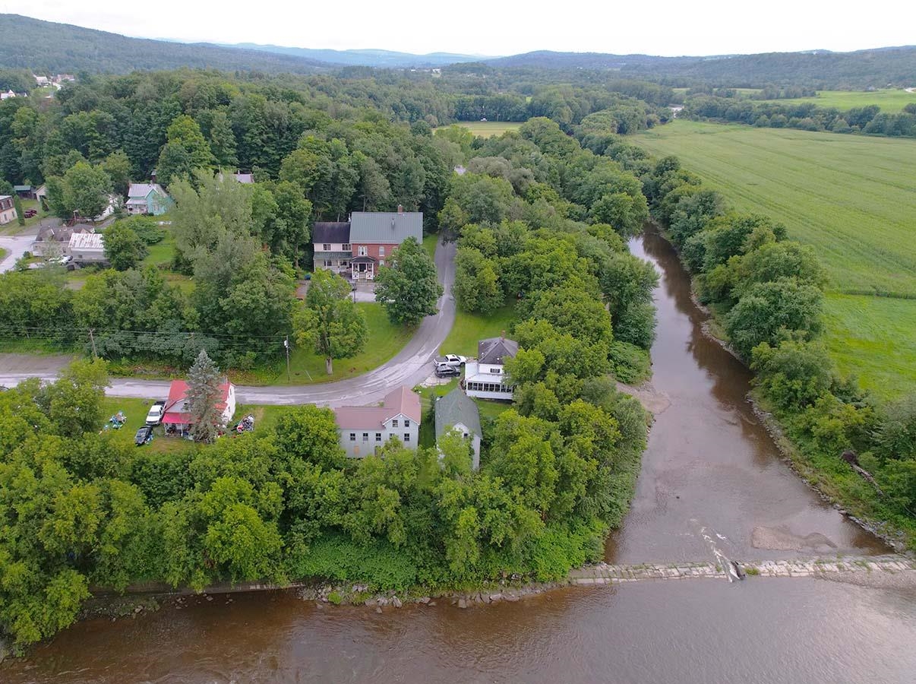
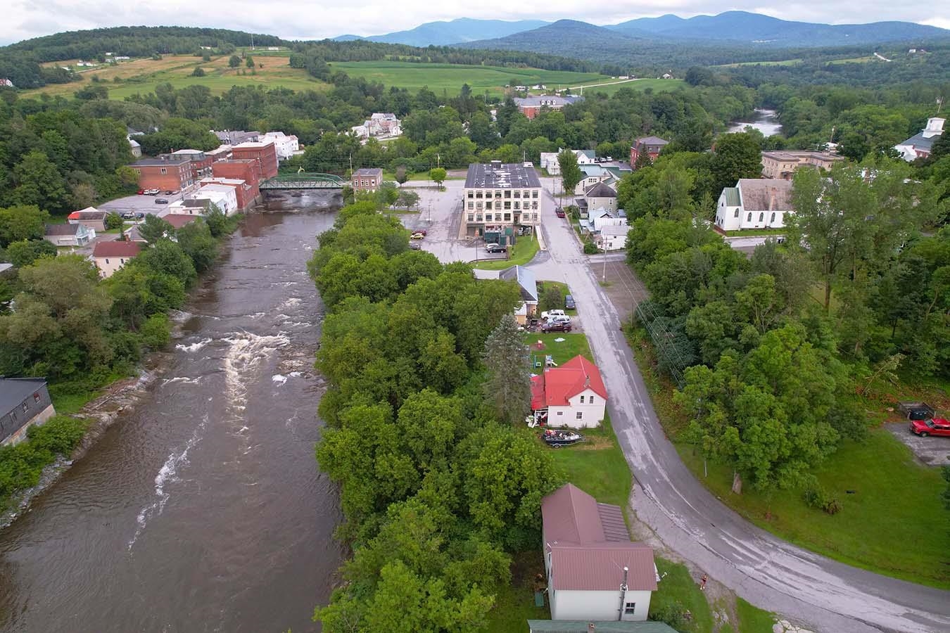
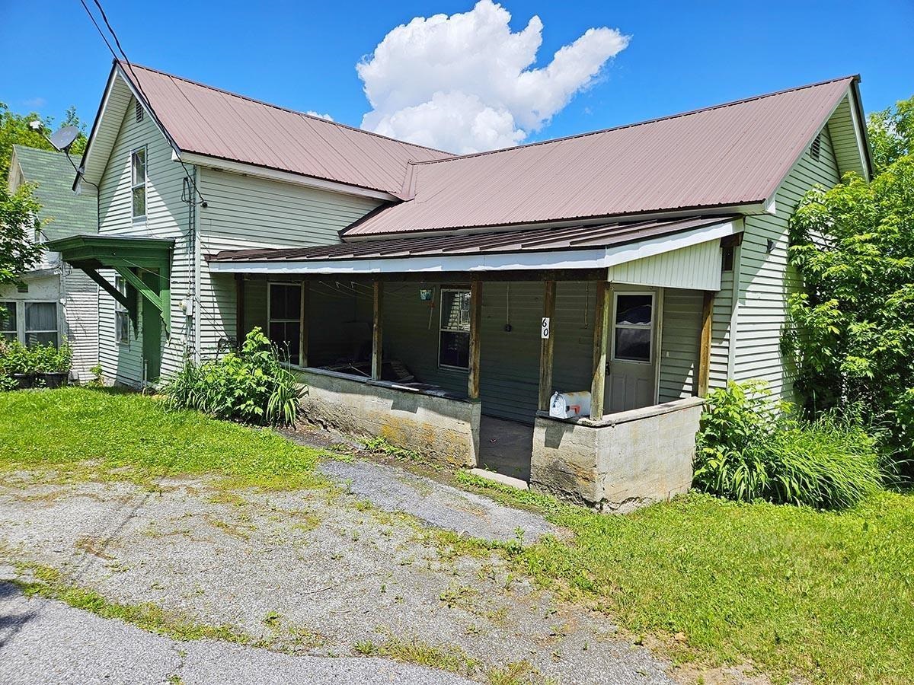
General Property Information
- Property Status:
- Active
- Price:
- $135, 000
- Assessed:
- $0
- Assessed Year:
- County:
- VT-Franklin
- Acres:
- 0.08
- Property Type:
- Single Family
- Year Built:
- 1900
- Agency/Brokerage:
- Sage Abbott-Machia
Sherwood Real Estate - Bedrooms:
- 3
- Total Baths:
- 1
- Sq. Ft. (Total):
- 1216
- Tax Year:
- 2023
- Taxes:
- $2, 107
- Association Fees:
Charming 3 bedroom home along the serene Missisquoi River. This recently plumbed house features a newer furnace, offering modern comforts on a small, quiet street. Move right in and make it your own, enjoying the flexibility to work on updates at your own pace. The location is ideal for families and outdoor enthusiasts. Just a short walk from playgrounds and parks, this home is perfect for those seeking an active lifestyle. Restaurants, grocery store, and medical center are within walking distance, providing convenience for everyday needs. This property offers excellent connectivity and a quiet location. Enosburg is just a 10-minute drive away, Jay Peak's stunning ski slopes and resort amenities are 30 minutes away, and St. Albans is a 40-minute drive. Burlington, Vermont's vibrant cultural hub, is just over an hour away, making it easy to enjoy city amenities and return to the coziness of your riverside home. The beautiful setting along the Missisquoi River offers beautiful views and the calming presence of water. Spend weekends kayaking, fishing, or simply relaxing by the river, embracing the natural beauty of Vermont. With its prime location and potential for customization, it's an opportunity to create a unique and personalized sanctuary. House is located above a high river bank, much higher than river level, so there is very little chance the water will rise to reach the home.
Interior Features
- # Of Stories:
- 2
- Sq. Ft. (Total):
- 1216
- Sq. Ft. (Above Ground):
- 1216
- Sq. Ft. (Below Ground):
- 0
- Sq. Ft. Unfinished:
- 1632
- Rooms:
- 6
- Bedrooms:
- 3
- Baths:
- 1
- Interior Desc:
- Attic with Hatch/Skuttle, Ceiling Fan, Dining Area, Soaking Tub, 1st Floor Laundry
- Appliances Included:
- Refrigerator, Electric Stove
- Flooring:
- Carpet, Laminate, Wood
- Heating Cooling Fuel:
- Water Heater:
- Basement Desc:
- Concrete
Exterior Features
- Style of Residence:
- Other
- House Color:
- Green
- Time Share:
- No
- Resort:
- Exterior Desc:
- Exterior Details:
- Covered Porch, Double Pane Window(s)
- Amenities/Services:
- Land Desc.:
- River, Water View, Waterfront, Near Golf Course, Near Paths, Near Shopping, Near Public Transportatn, Near Railroad, Near ATV Trail, Near School(s)
- Suitable Land Usage:
- Residential
- Roof Desc.:
- Metal
- Driveway Desc.:
- Gravel
- Foundation Desc.:
- Concrete
- Sewer Desc.:
- Public
- Garage/Parking:
- No
- Garage Spaces:
- 0
- Road Frontage:
- 90
Other Information
- List Date:
- 2025-06-24
- Last Updated:


