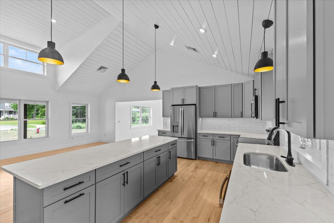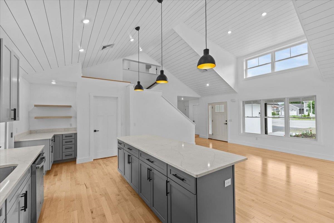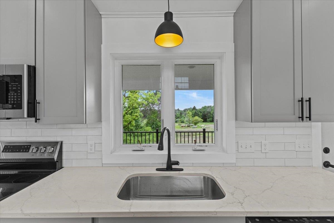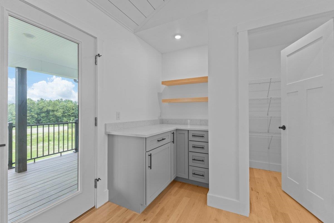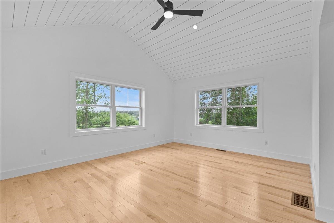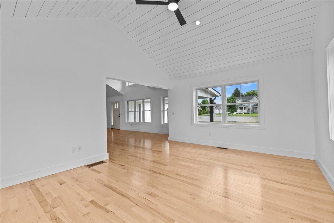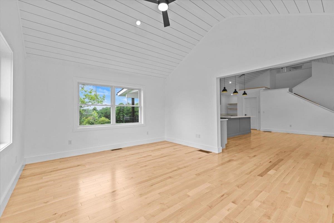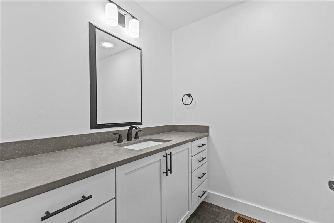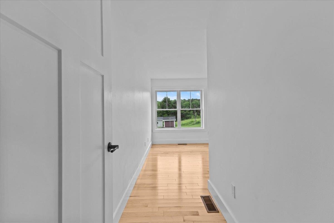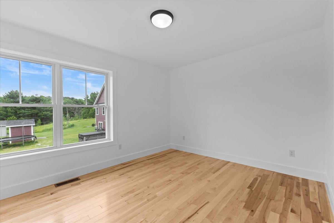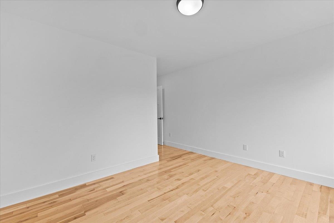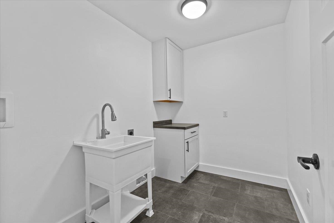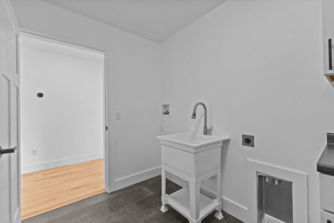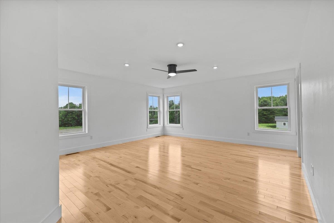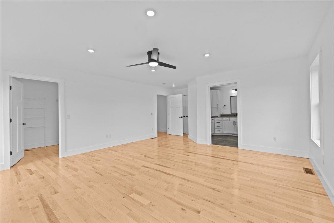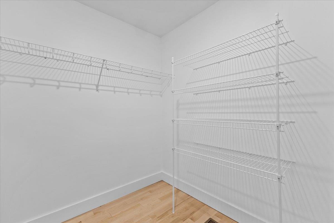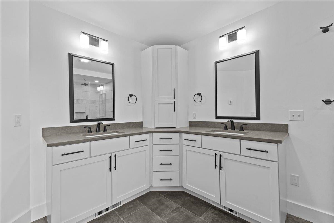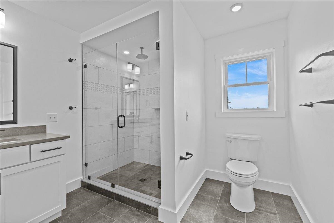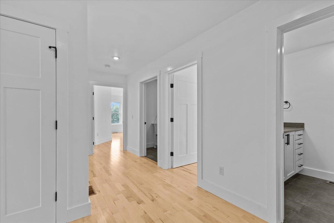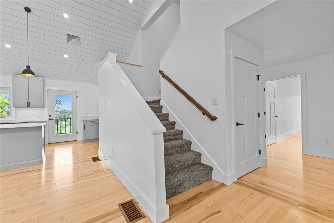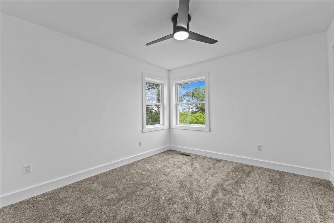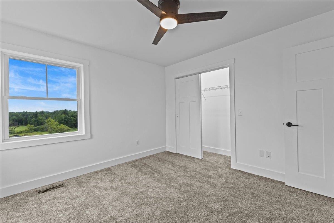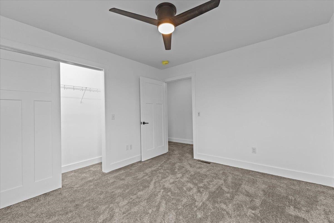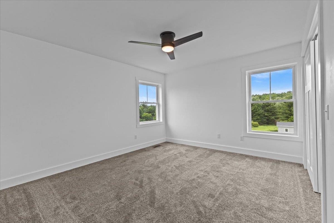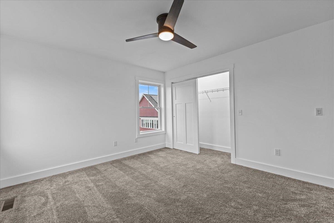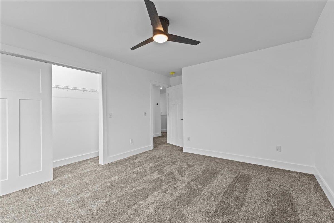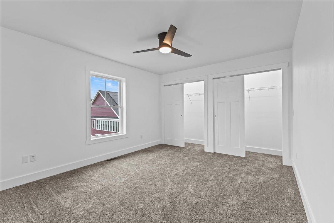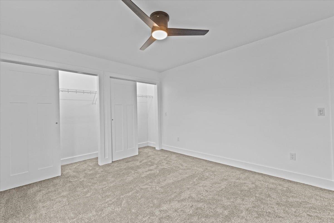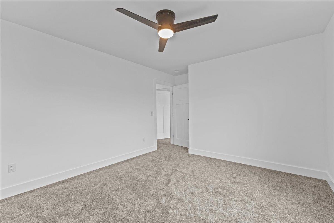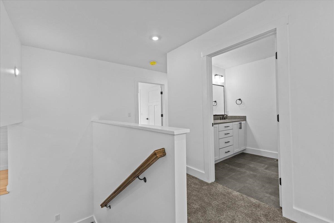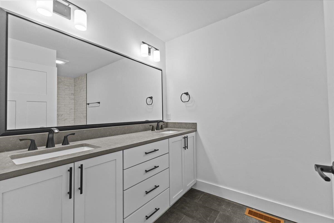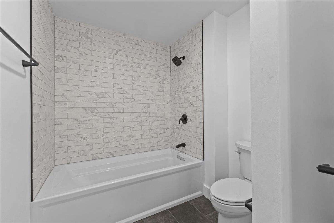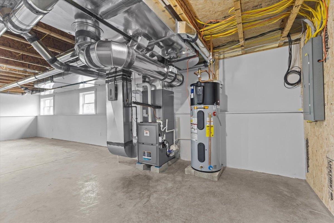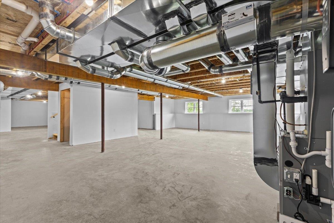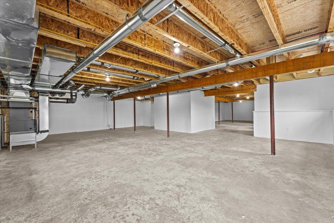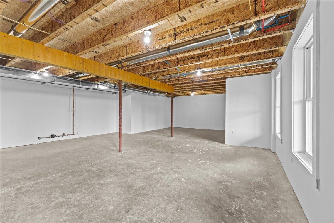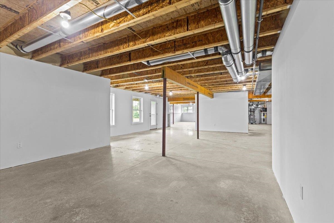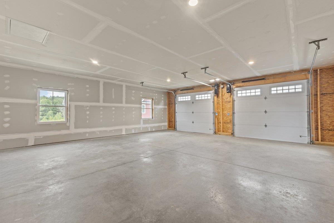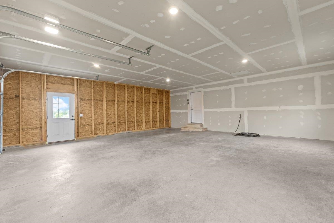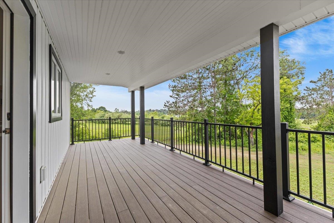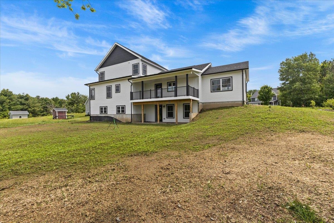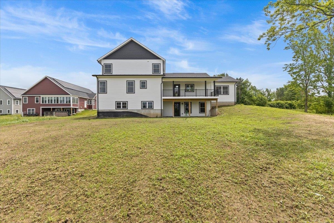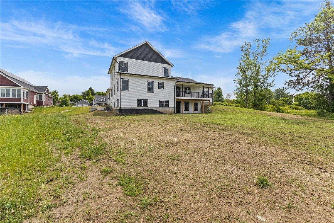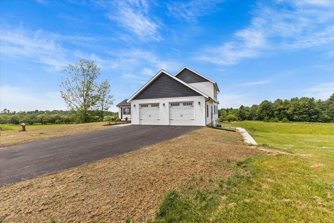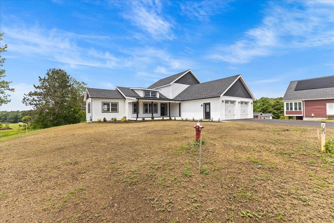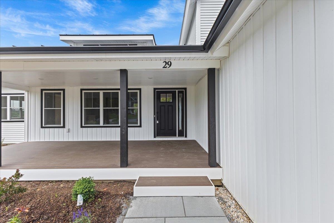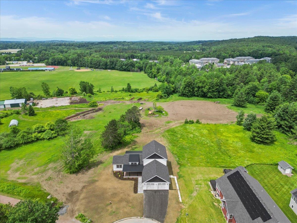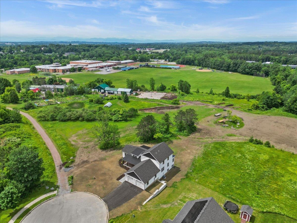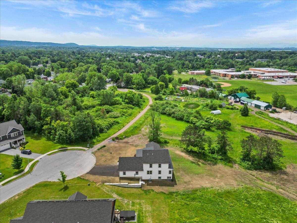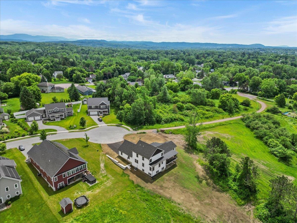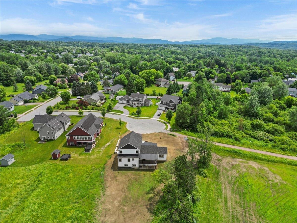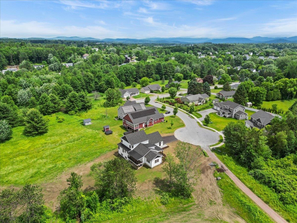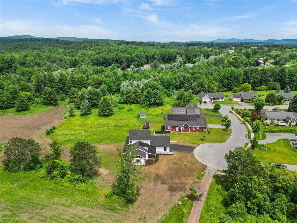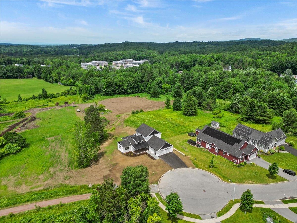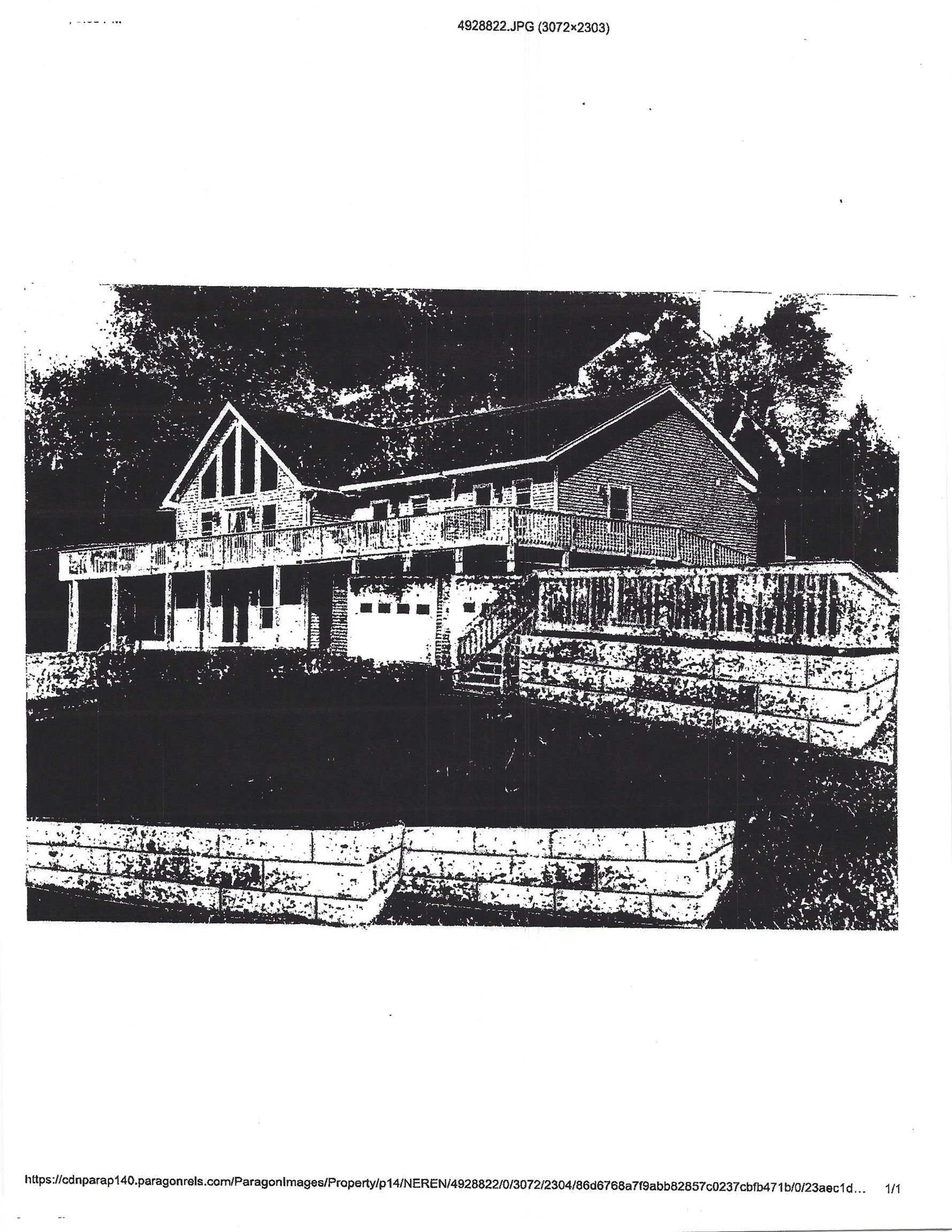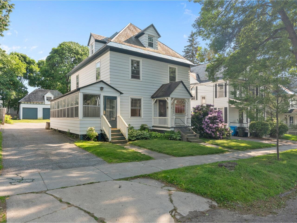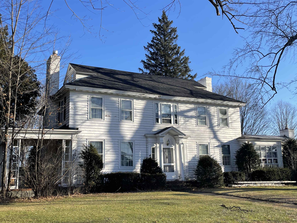1 of 60
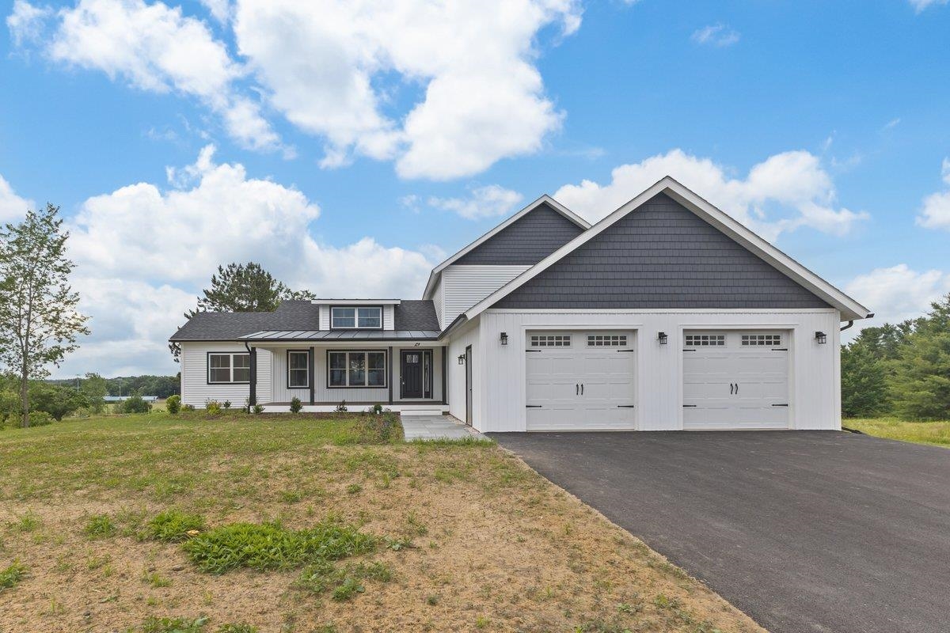
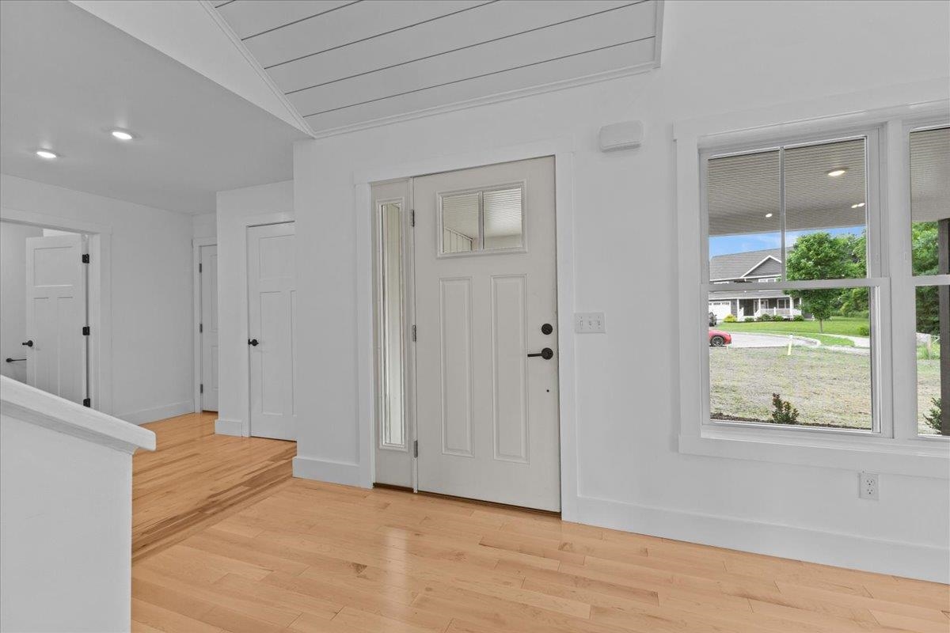
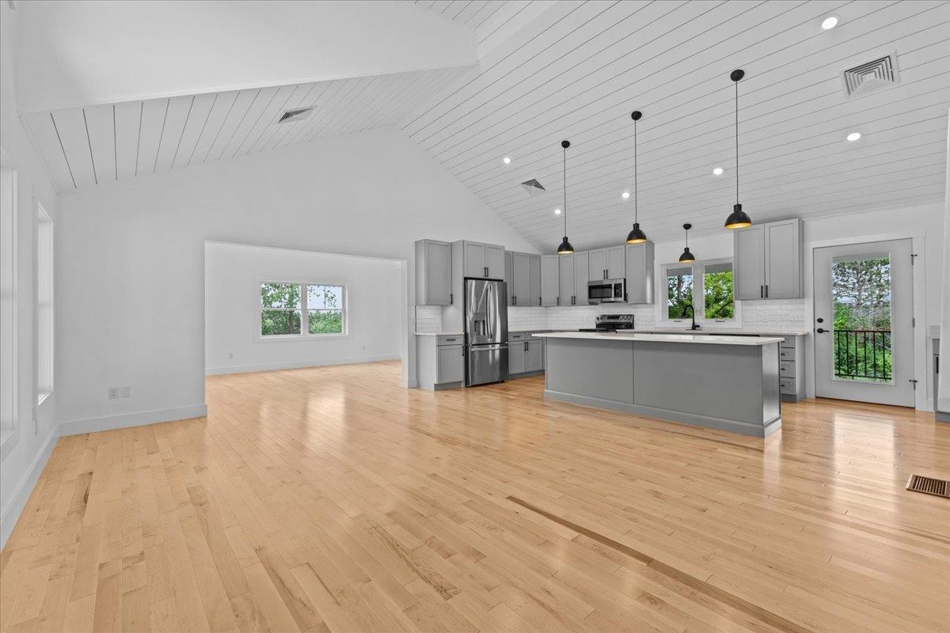
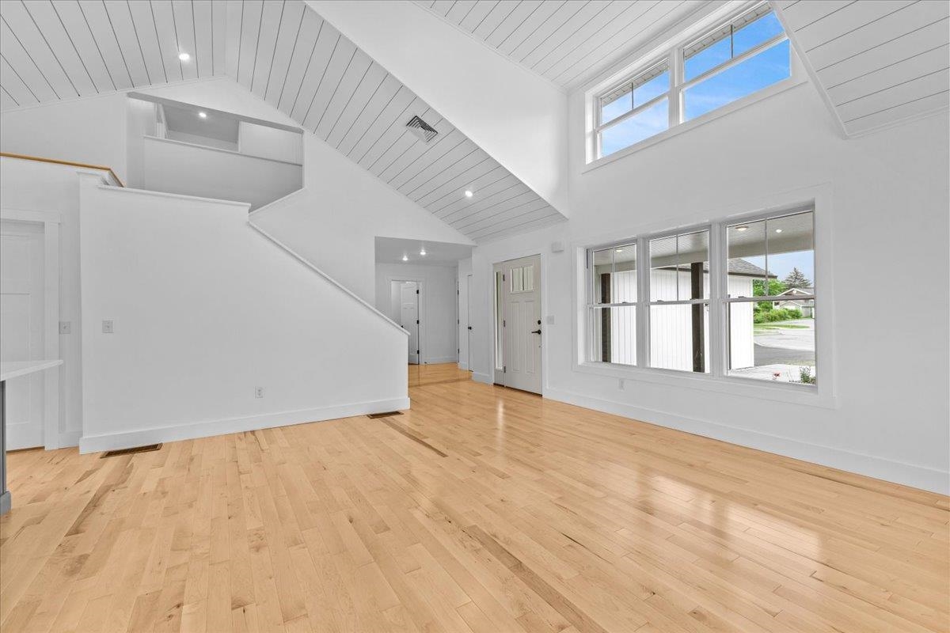
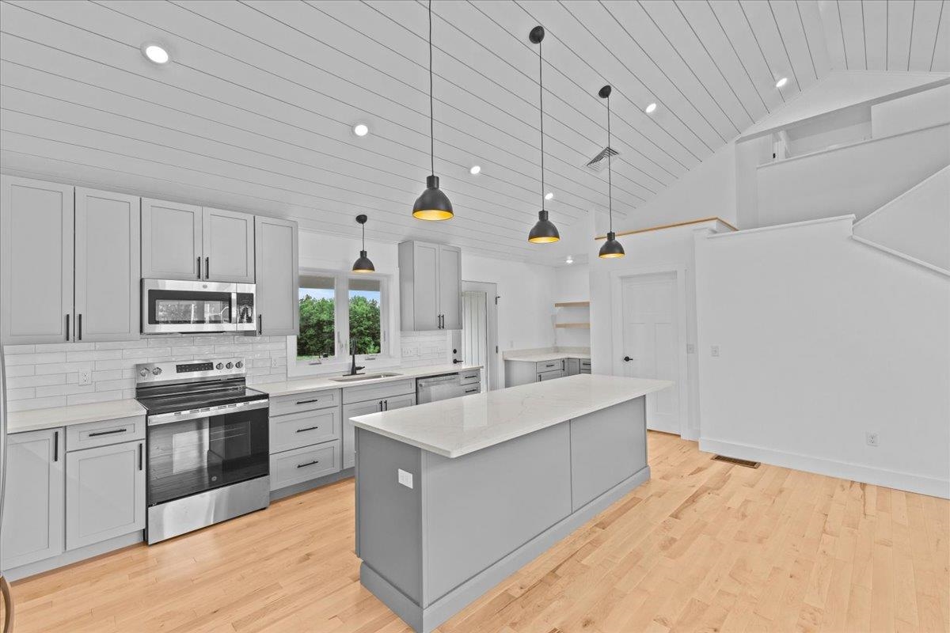
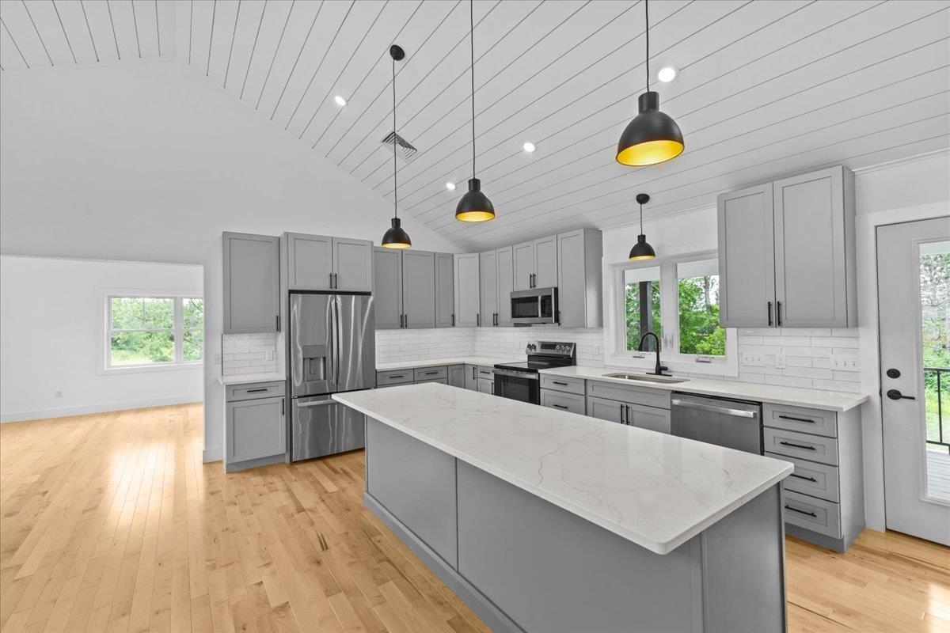
General Property Information
- Property Status:
- Active
- Price:
- $899, 900
- Assessed:
- $0
- Assessed Year:
- County:
- VT-Chittenden
- Acres:
- 0.36
- Property Type:
- Single Family
- Year Built:
- 2025
- Agency/Brokerage:
- The Gardner Group
RE/MAX North Professionals - Bedrooms:
- 4
- Total Baths:
- 3
- Sq. Ft. (Total):
- 2808
- Tax Year:
- Taxes:
- $0
- Association Fees:
This stunning 4 bedroom, 2.5 bath home offers exceptional craftsmanship & thoughtful design in the heart of Essex Junction. Built by the Center for Technology Essex – Building Residential Program, this home features quality finishes throughout & a spacious, open layout perfect for modern living. Step onto the deep, covered front porch & enter a bright, airy interior adorned with gleaming hardwood floors & a dramatic great room with soaring vaulted ceilings. The chef’s kitchen is a true showstopper—boasting custom dovetail cabinetry, quartz countertops, a stylish tile backsplash, sunny windows, & charming shiplap ceilings. The kitchen flows seamlessly into the expansive living area, where vaulted ceilings add warmth & character. The primary suite is conveniently located on the main level along with a bonus room you can use for an office or craft room. The main floor suite is a private retreat, complete with a large walk-in closet & a luxurious bathroom featuring a double vanity & a custom tiled shower with rain head fixture. Additional highlights include central air conditioning, energy-efficient construction, & a well-appointed laundry room with a utility sink & bonus pantry space. Enjoy outdoor living on the covered back deck with built-in lighting—ideal for grilling or relaxing at sunset. The full, sheet rocked basement is ready to be finished, offering endless potential to customize the space to your needs. Located a short walk from the Five Corners, restaurants & shops.
Interior Features
- # Of Stories:
- 2
- Sq. Ft. (Total):
- 2808
- Sq. Ft. (Above Ground):
- 2808
- Sq. Ft. (Below Ground):
- 0
- Sq. Ft. Unfinished:
- 1940
- Rooms:
- 8
- Bedrooms:
- 4
- Baths:
- 3
- Interior Desc:
- Ceiling Fan, Dining Area, Kitchen Island, Laundry Hook-ups, Primary BR w/ BA, Natural Light, Walk-in Closet, Walk-in Pantry, Programmable Thermostat, Laundry - 1st Floor
- Appliances Included:
- Dishwasher - Energy Star, Microwave, Range - Electric, Refrigerator-Energy Star, Water Heater - Owned, Water Heater - Heat Pump
- Flooring:
- Carpet, Ceramic Tile, Hardwood
- Heating Cooling Fuel:
- Water Heater:
- Basement Desc:
- Daylight, Full, Unfinished, Walkout
Exterior Features
- Style of Residence:
- Colonial
- House Color:
- Time Share:
- No
- Resort:
- No
- Exterior Desc:
- Exterior Details:
- Porch - Covered
- Amenities/Services:
- Land Desc.:
- Curbing, Level, Open, Sidewalks, Street Lights, In Town, Near Paths, Near Shopping, Neighborhood, Near Public Transportatn, Near Railroad, Near School(s)
- Suitable Land Usage:
- Roof Desc.:
- Metal, Shingle - Architectural, Standing Seam
- Driveway Desc.:
- Paved
- Foundation Desc.:
- Poured Concrete
- Sewer Desc.:
- Public
- Garage/Parking:
- Yes
- Garage Spaces:
- 2
- Road Frontage:
- 0
Other Information
- List Date:
- 2025-06-24
- Last Updated:


