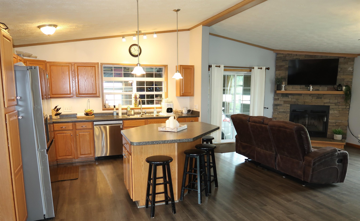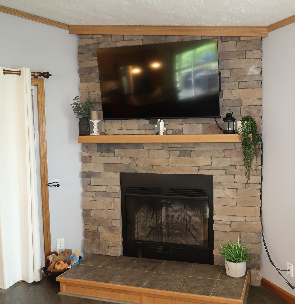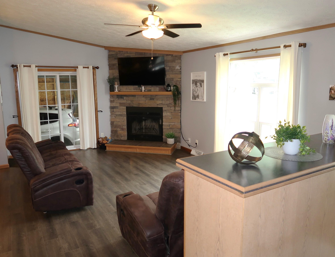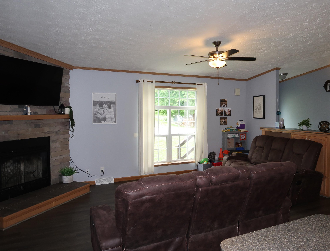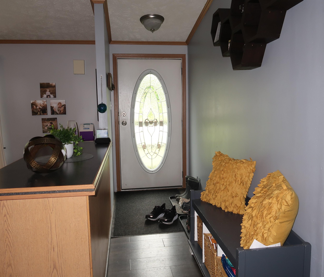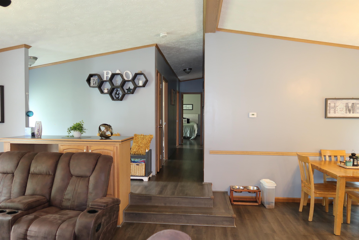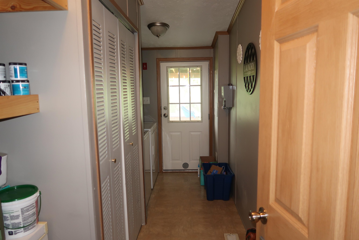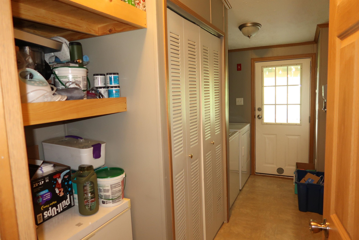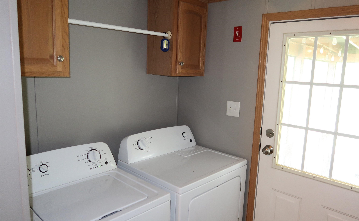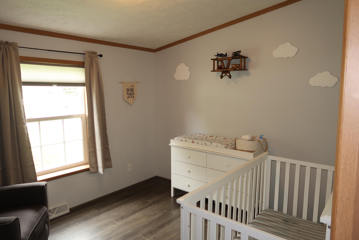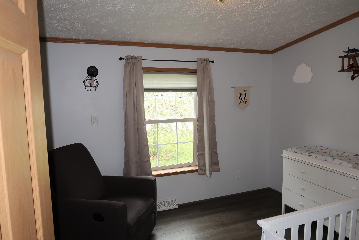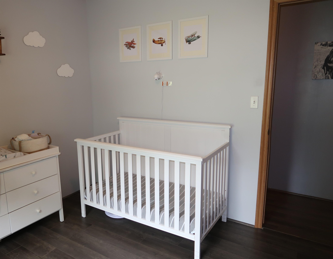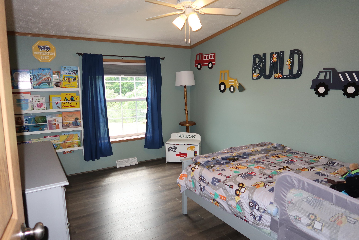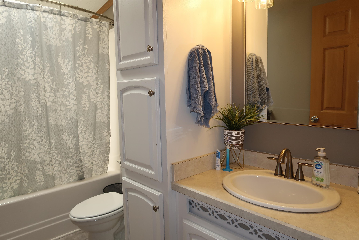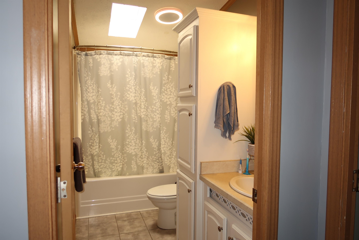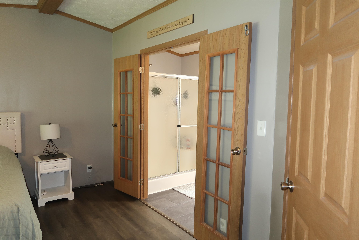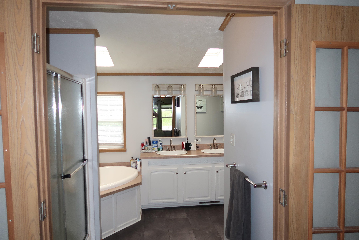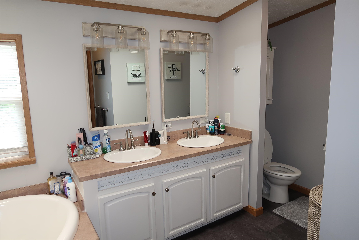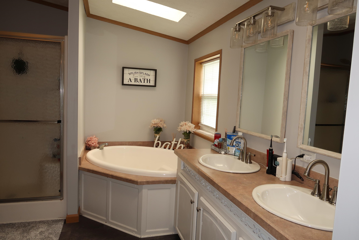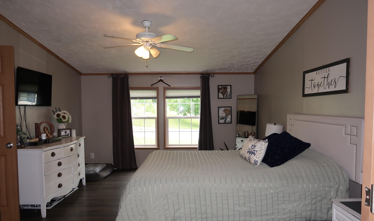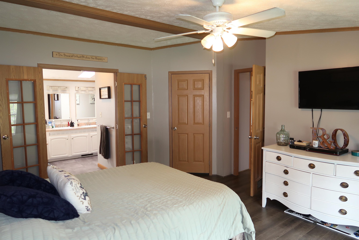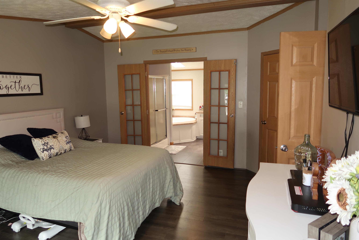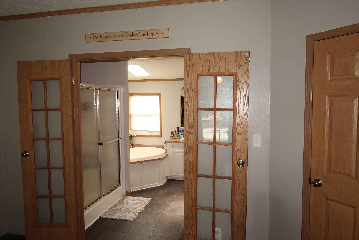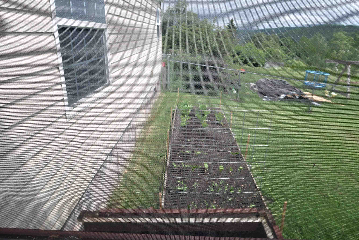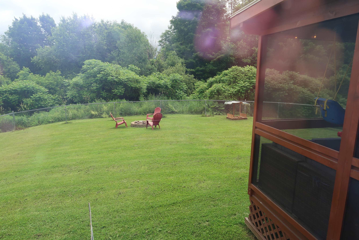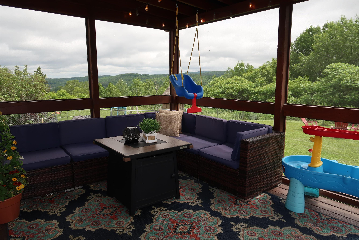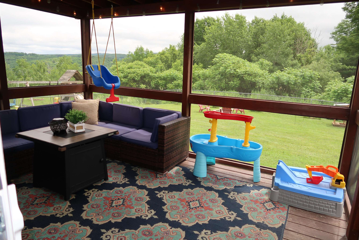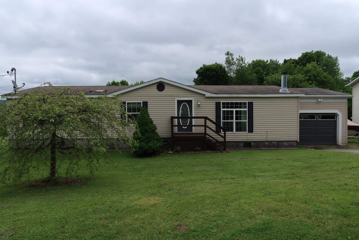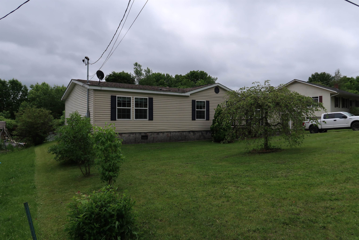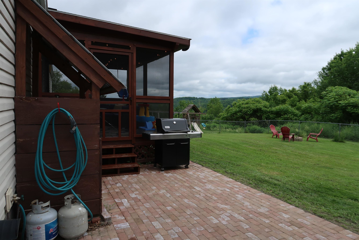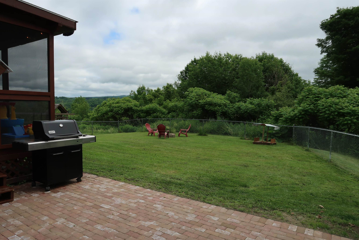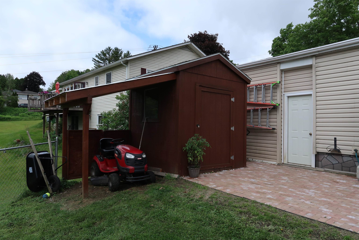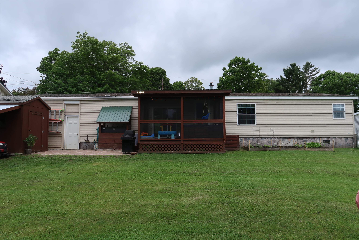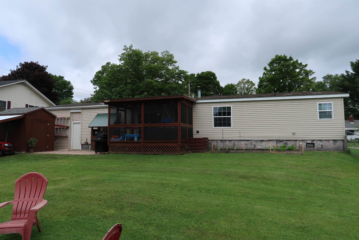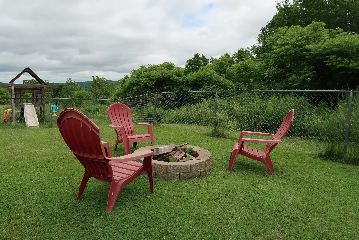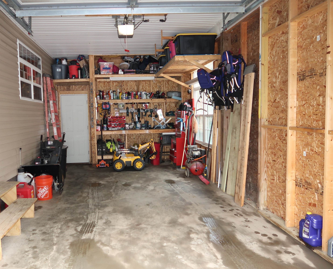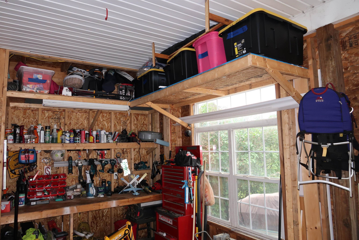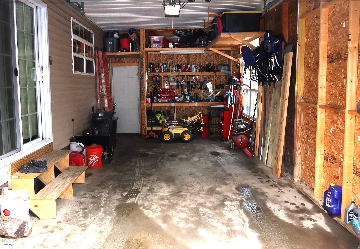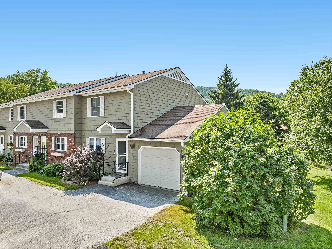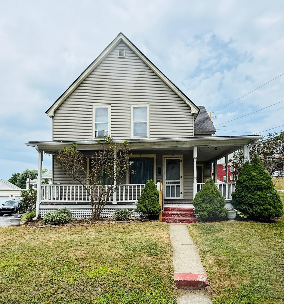1 of 44
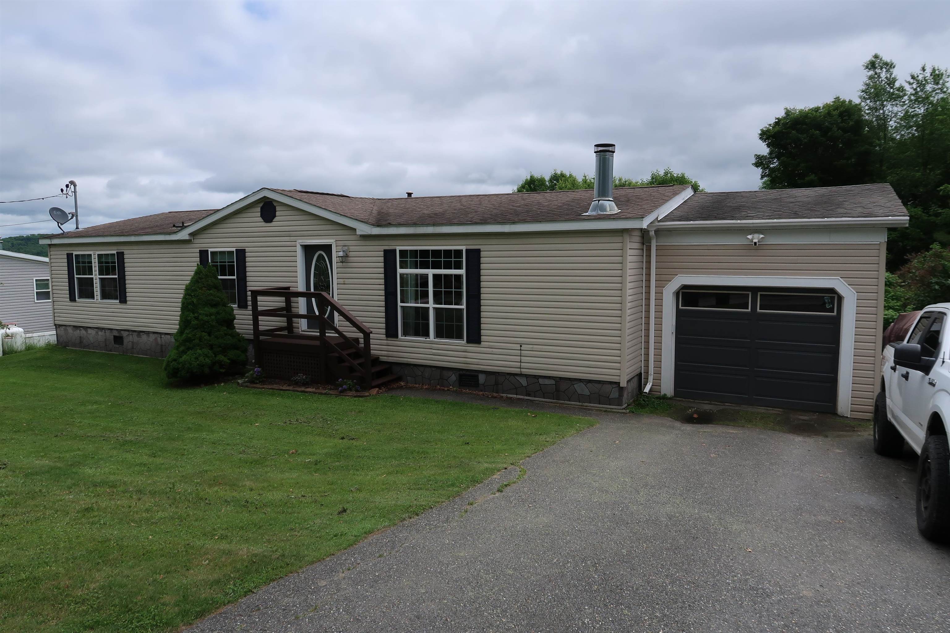
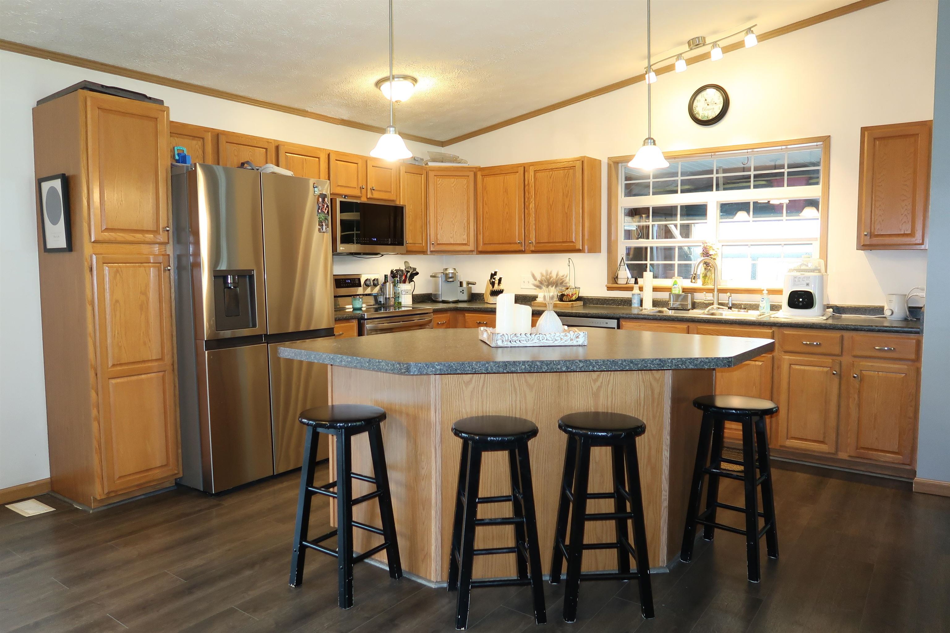
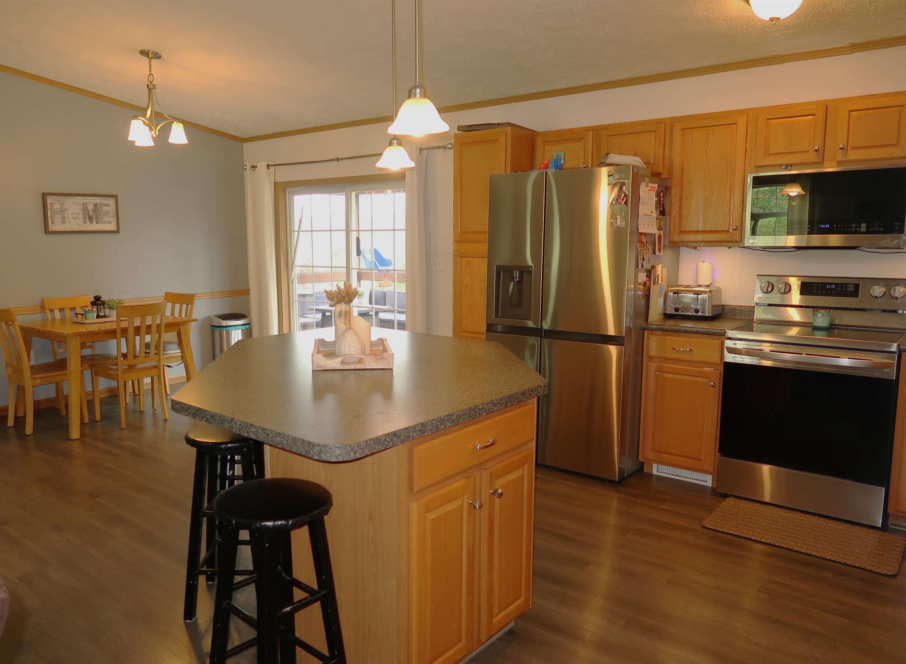
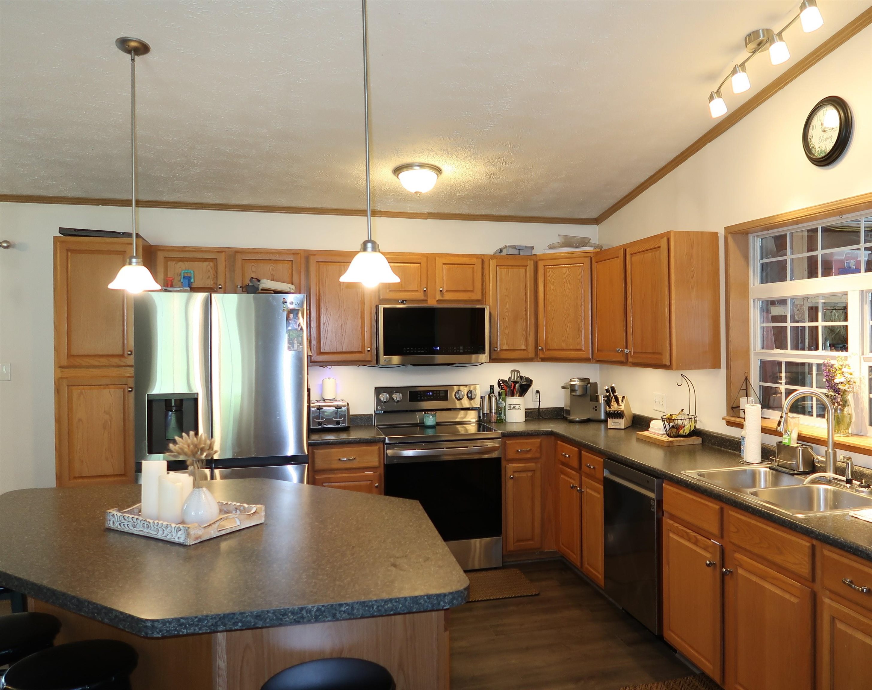
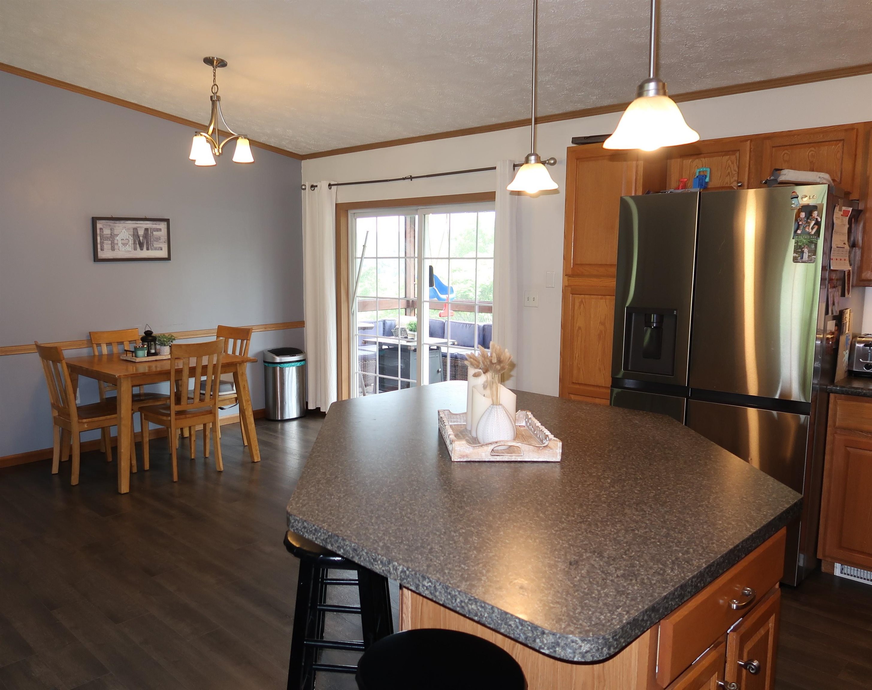
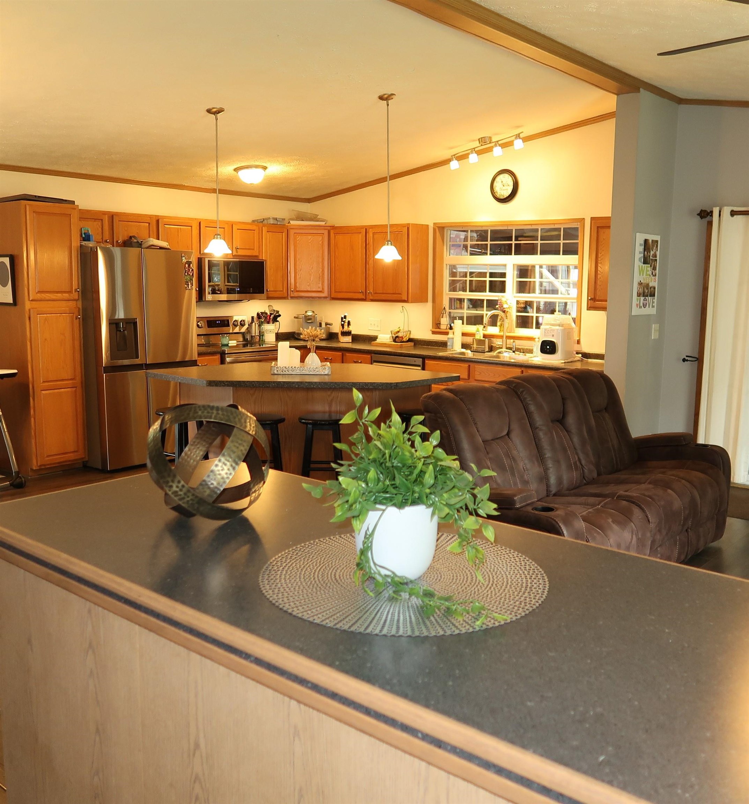
General Property Information
- Property Status:
- Active Under Contract
- Price:
- $287, 500
- Assessed:
- $143, 400
- Assessed Year:
- 2024
- County:
- VT-Washington
- Acres:
- 0.24
- Property Type:
- Single Family
- Year Built:
- 2007
- Agency/Brokerage:
- David Pembroke
Dome Real Estate Group LLC - Bedrooms:
- 3
- Total Baths:
- 2
- Sq. Ft. (Total):
- 1568
- Tax Year:
- 2024
- Taxes:
- $5, 072
- Association Fees:
Tucked away on a quiet, dead-end street, this beautifully remodeled 3-bedroom, 2-bath home offers comfort, convenience, and serene views over the city from both the screened-in rear porch and the newly added brick patio. The open-concept main living area flows seamlessly from the dining space through a well-appointed kitchen—complete with island and included appliances—into a spacious living room anchored by a cozy wood-burning fireplace. Central air conditioning ensures year-round comfort. The primary suite offers a private retreat, featuring a generous walk-in closet and a spa-like bath with an oversized shower, double-sink vanity, and a garden tub. All bedrooms are just a few steps up from the main living area for optimal layout and privacy. Outside, enjoy a large, fenced-in yard perfect for pets or play, plus a paved driveway leading to a 1-car garage and a handy storage shed. Ideally located for easy commuting to Downtown Barre, the hospital, shopping mall, or I-89, this home combines tranquility and accessibility in one perfect package.
Interior Features
- # Of Stories:
- 1
- Sq. Ft. (Total):
- 1568
- Sq. Ft. (Above Ground):
- 1568
- Sq. Ft. (Below Ground):
- 0
- Sq. Ft. Unfinished:
- 0
- Rooms:
- 7
- Bedrooms:
- 3
- Baths:
- 2
- Interior Desc:
- Ceiling Fan, Dining Area, Wood Fireplace, Kitchen Island, Kitchen/Dining, Skylight, Soaking Tub, 1st Floor Laundry
- Appliances Included:
- Dishwasher, Dryer, Microwave, Electric Range, Refrigerator, Washer, Electric Water Heater
- Flooring:
- Tile, Vinyl
- Heating Cooling Fuel:
- Water Heater:
- Basement Desc:
Exterior Features
- Style of Residence:
- Ranch
- House Color:
- Beige
- Time Share:
- No
- Resort:
- Exterior Desc:
- Exterior Details:
- Dog Fence, Garden Space, Patio, Screened Porch, Shed, Storage
- Amenities/Services:
- Land Desc.:
- Level, View, In Town, Neighborhood, Near Hospital
- Suitable Land Usage:
- Roof Desc.:
- Asphalt Shingle
- Driveway Desc.:
- Paved
- Foundation Desc.:
- Concrete Slab
- Sewer Desc.:
- Public
- Garage/Parking:
- Yes
- Garage Spaces:
- 1
- Road Frontage:
- 86
Other Information
- List Date:
- 2025-06-24
- Last Updated:


