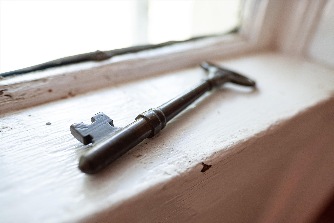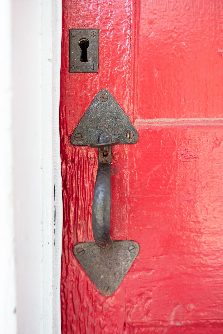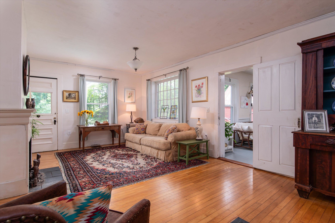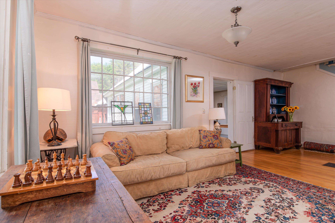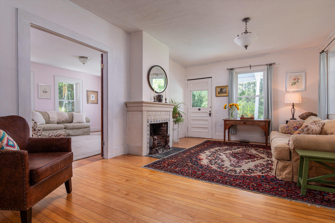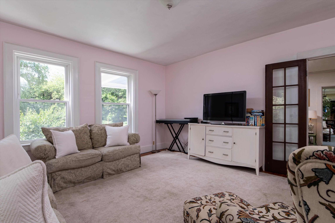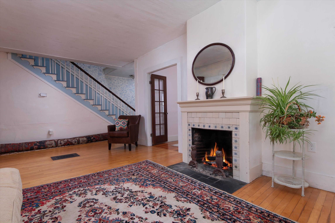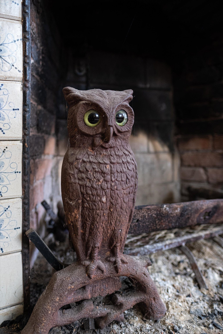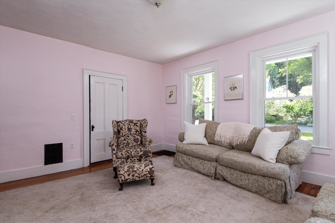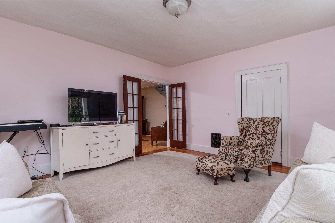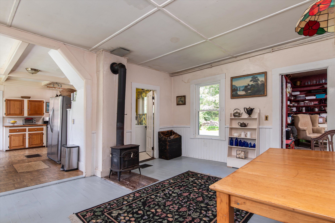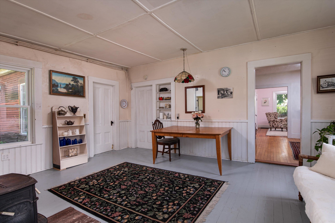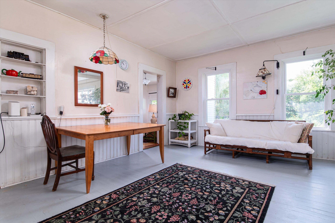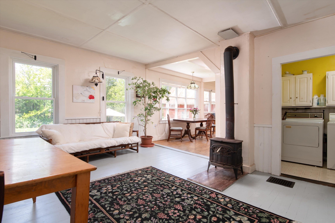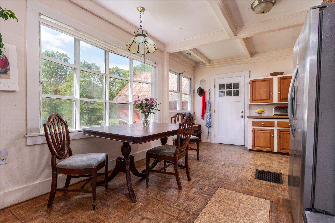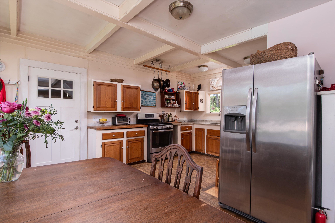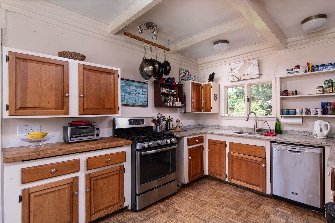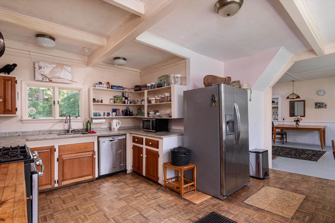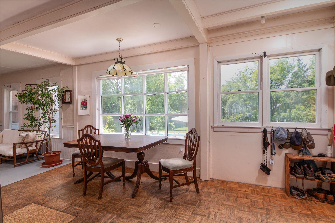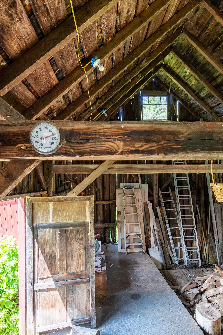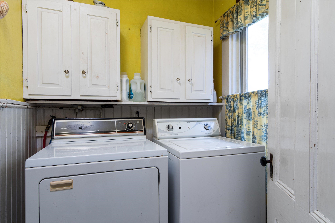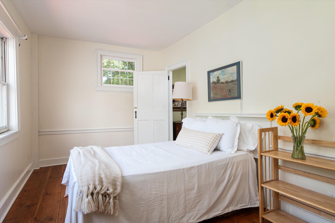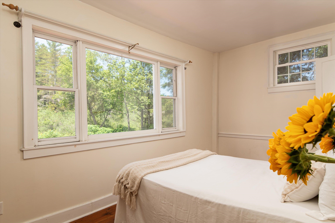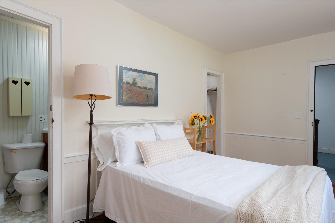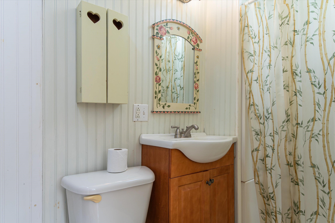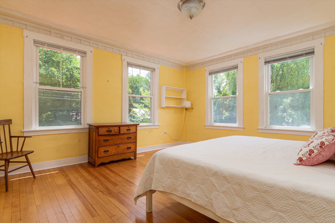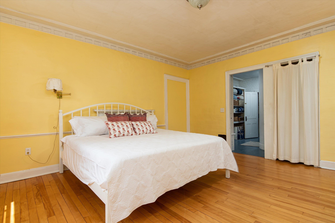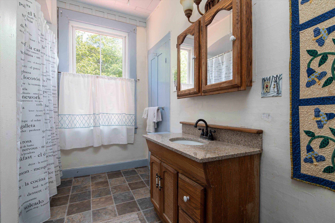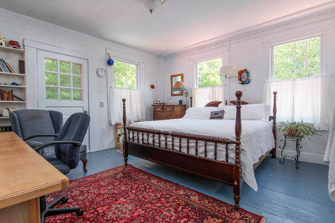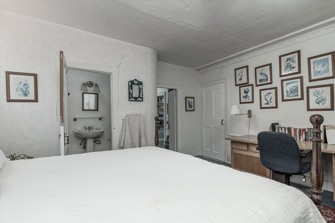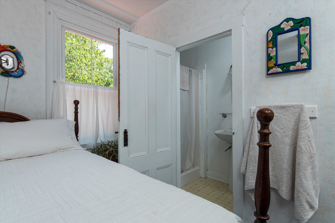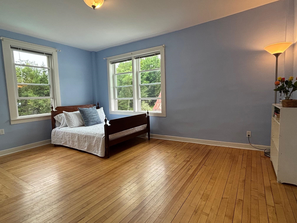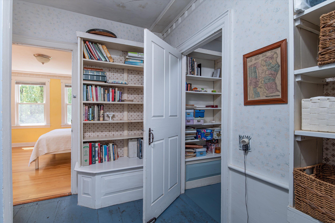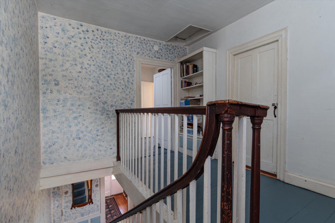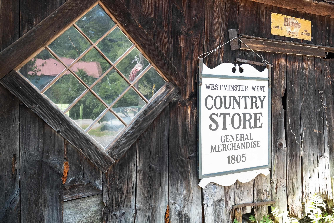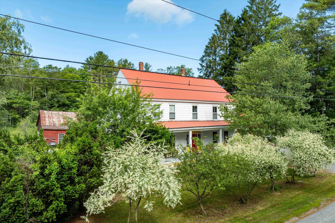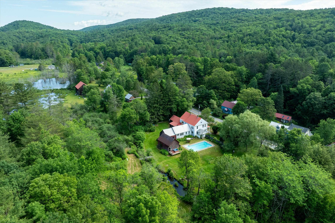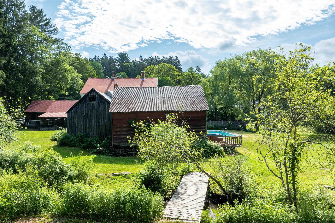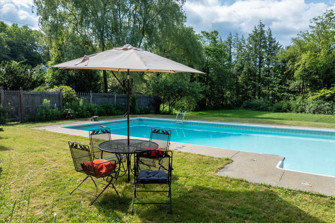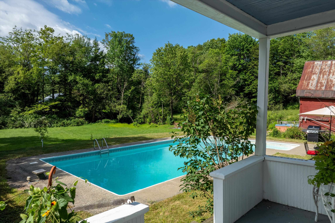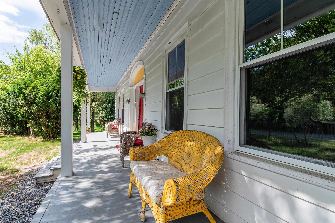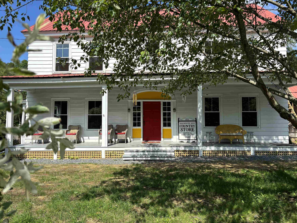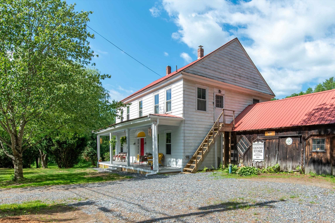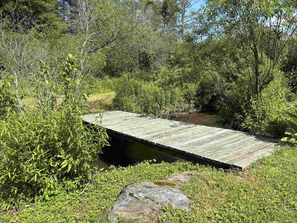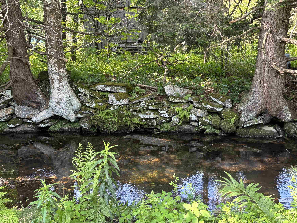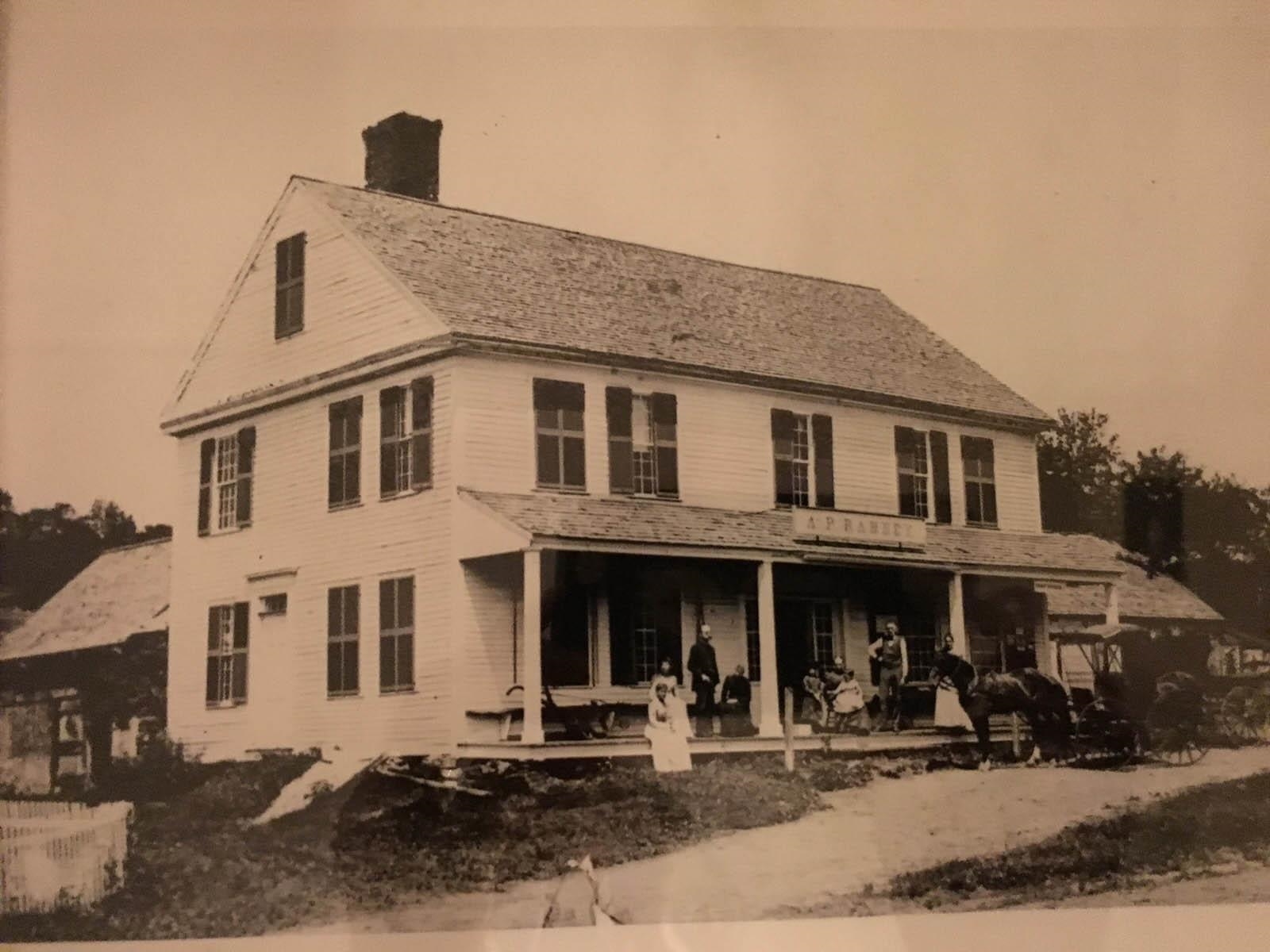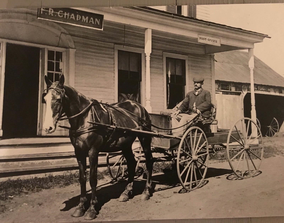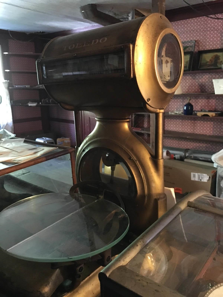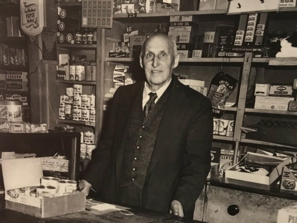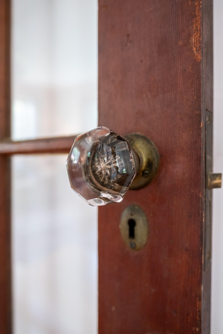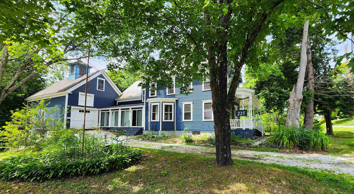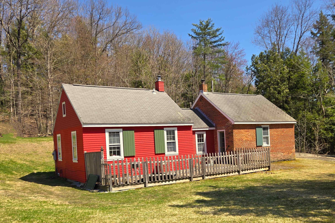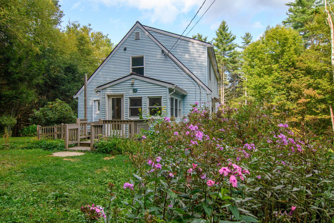1 of 56
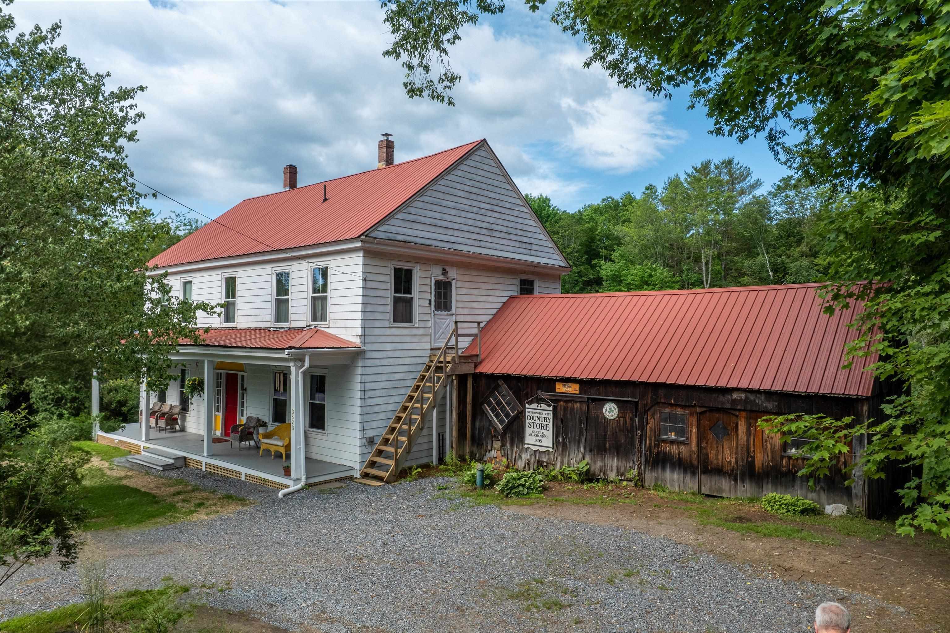
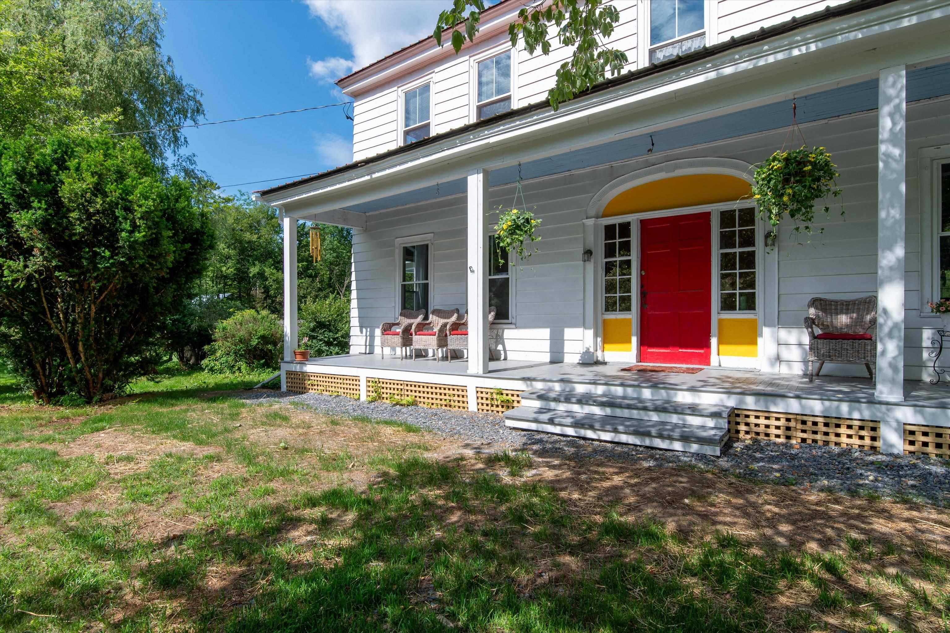
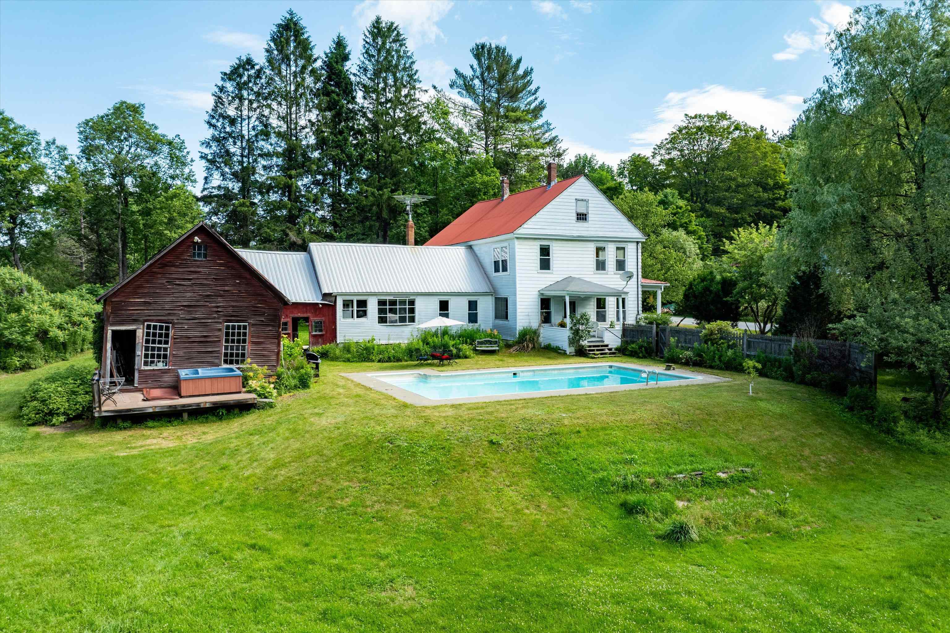
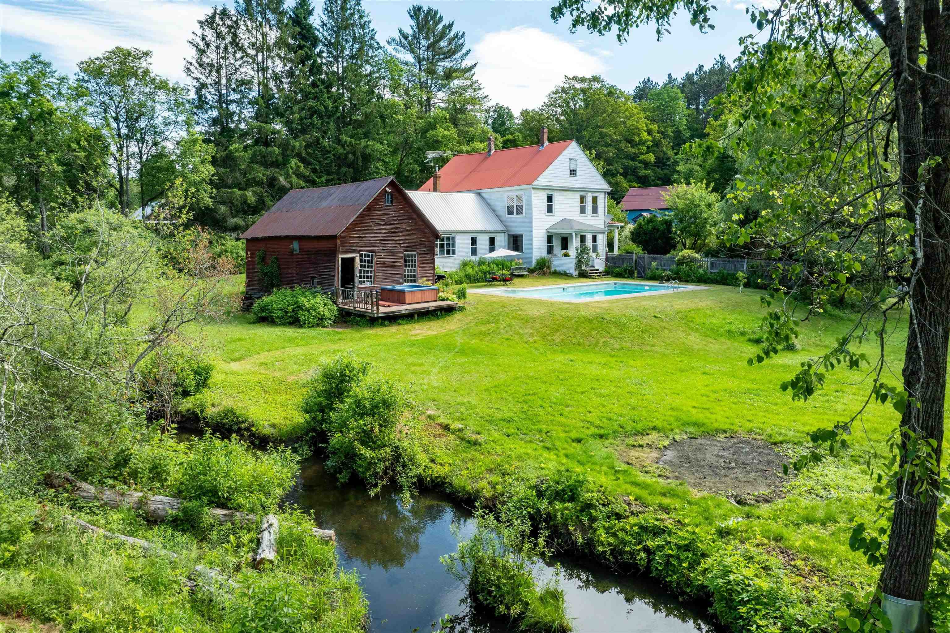
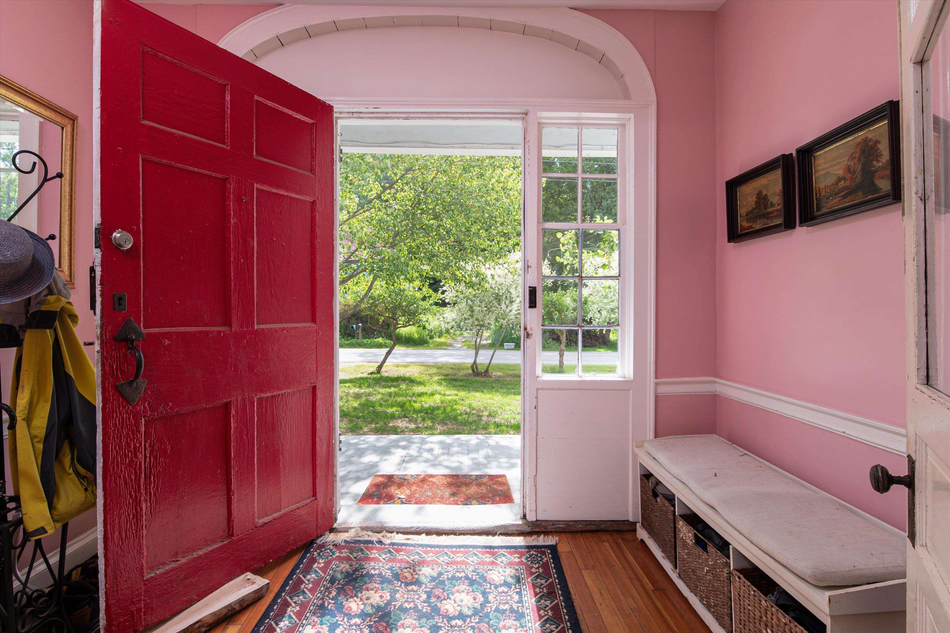
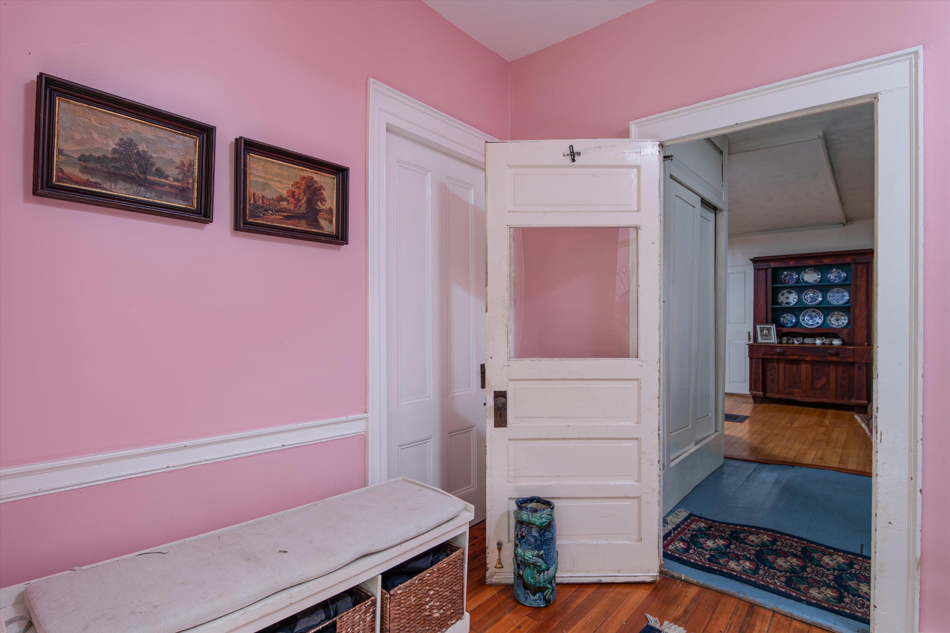
General Property Information
- Property Status:
- Active Under Contract
- Price:
- $365, 000
- Assessed:
- $0
- Assessed Year:
- County:
- VT-Windham
- Acres:
- 1.80
- Property Type:
- Single Family
- Year Built:
- 1805
- Agency/Brokerage:
- Heidi Bernier
Berkley & Veller Greenwood Country - Bedrooms:
- 4
- Total Baths:
- 4
- Sq. Ft. (Total):
- 3147
- Tax Year:
- 2025
- Taxes:
- $6, 265
- Association Fees:
Circa 1800, this storied building began its life as a humble general store and inn, a hub of commerce, a refuge for travelers and townsfolk alike, this structure has witnessed the sweep of over two centuries. Today, it stands lovingly restored, as a primary residence—The store’s original counters and shelves (once lined with bins of dried goods and glass jars of penny candy) still remain. Many original features include the wide plank pine floors, fireplace, hand-forged hardware, and the elegant staircase worn smooth at the edges all combine to create an inviting ambiance. Large light-filled rooms, spacious bedrooms, 2 with private baths and a large wing with a country kitchen and dining area, covered porches, so much space to entertain and create your own memories. Attached barns and sheds offer opportunity for storage or shop space. Numerous plantings and fencing create a private side yard with great garden space, a stream and in-ground pool. (2013) Letter of Map Amendment (LOMA) from FEMA indicating structures are NOT located in the flood zone. Showings begin 6/28/25. Interior photos to follow soon.
Interior Features
- # Of Stories:
- 2
- Sq. Ft. (Total):
- 3147
- Sq. Ft. (Above Ground):
- 3147
- Sq. Ft. (Below Ground):
- 0
- Sq. Ft. Unfinished:
- 838
- Rooms:
- 8
- Bedrooms:
- 4
- Baths:
- 4
- Interior Desc:
- Dining Area, 1 Fireplace, Hearth, Kitchen/Dining, Kitchen/Family, Primary BR w/ BA, Natural Light, Wood Stove Hook-up, 1st Floor Laundry
- Appliances Included:
- Dishwasher, Dryer, Gas Range, Refrigerator, Washer, Electric Water Heater, Owned Water Heater
- Flooring:
- Hardwood, Softwood, Vinyl
- Heating Cooling Fuel:
- Water Heater:
- Basement Desc:
- Crawl Space, Dirt Floor, Full, Partial, Interior Stairs, Sump Pump, Unfinished
Exterior Features
- Style of Residence:
- Colonial
- House Color:
- White
- Time Share:
- No
- Resort:
- Exterior Desc:
- Exterior Details:
- Barn, Other, Outbuilding, In-Ground Pool, Covered Porch, Shed, Storm Window(s)
- Amenities/Services:
- Land Desc.:
- Landscaped, Level, Open, Slight, Stream, Street Lights
- Suitable Land Usage:
- Residential
- Roof Desc.:
- Metal
- Driveway Desc.:
- Dirt, Gravel
- Foundation Desc.:
- Block, Stone
- Sewer Desc.:
- 1000 Gallon
- Garage/Parking:
- Yes
- Garage Spaces:
- 1
- Road Frontage:
- 285
Other Information
- List Date:
- 2025-06-24
- Last Updated:


