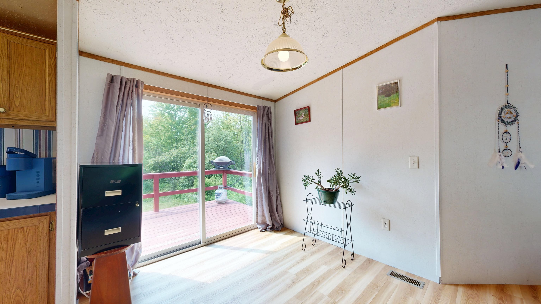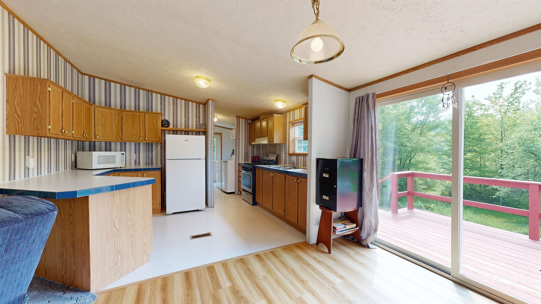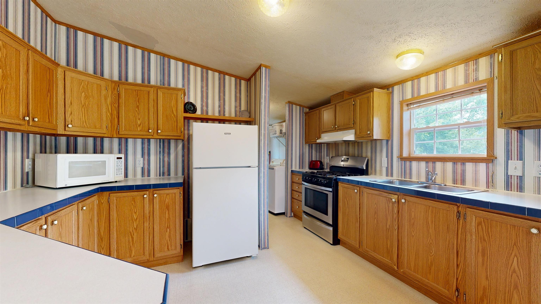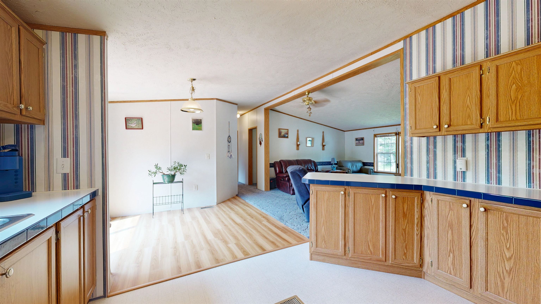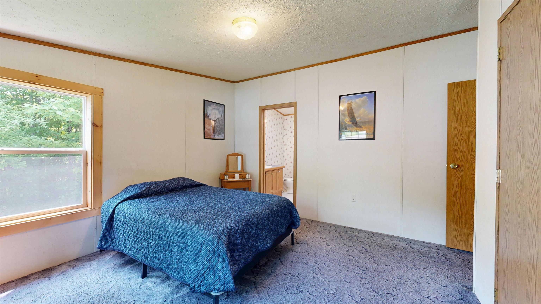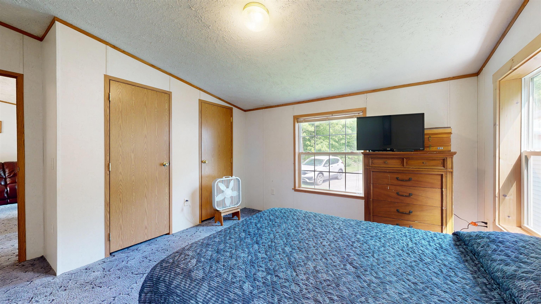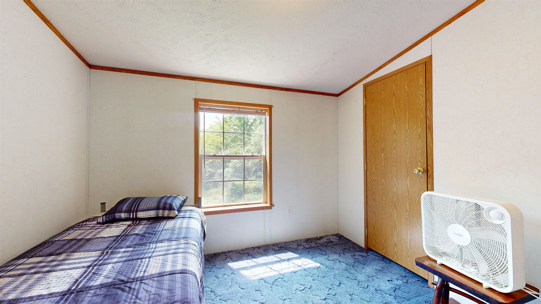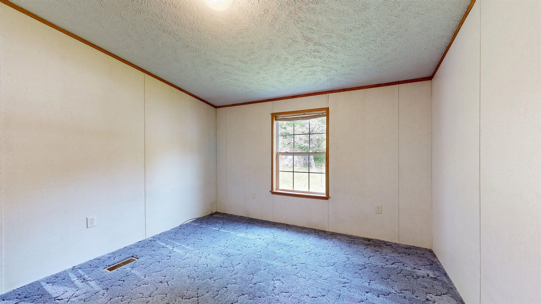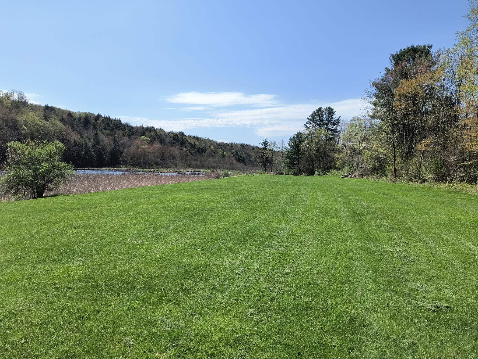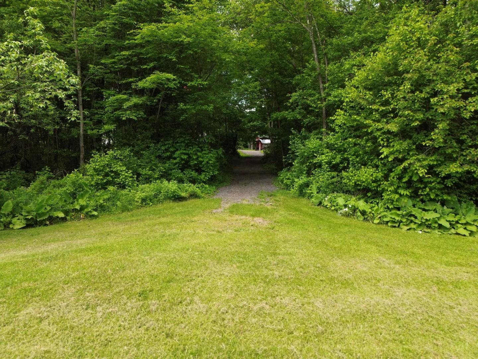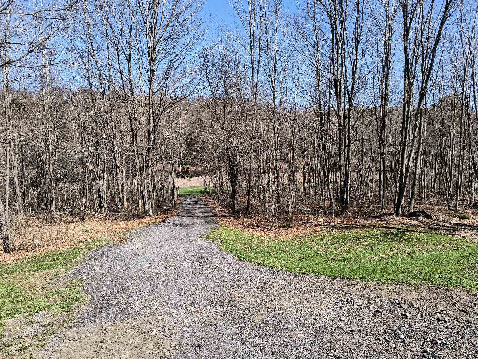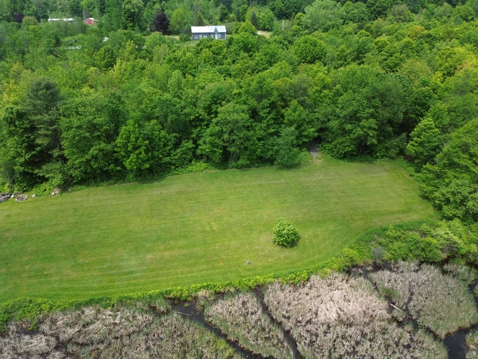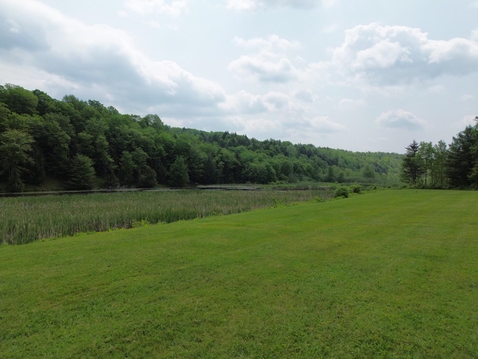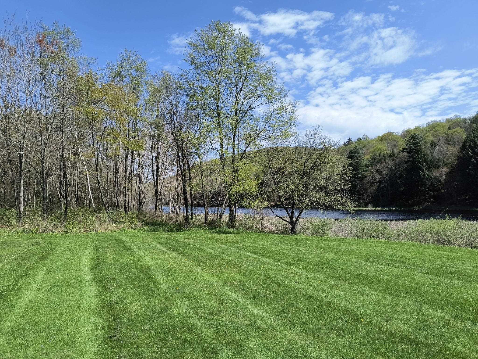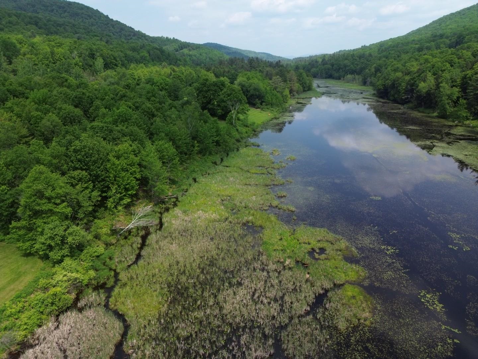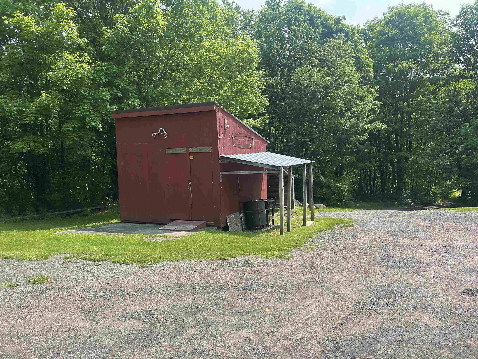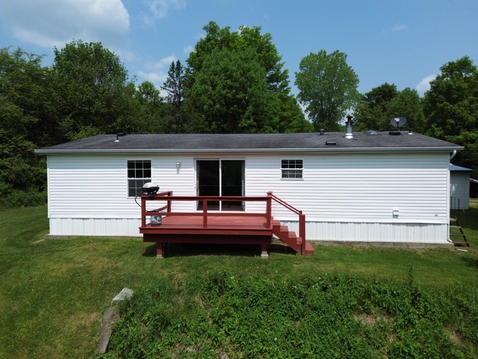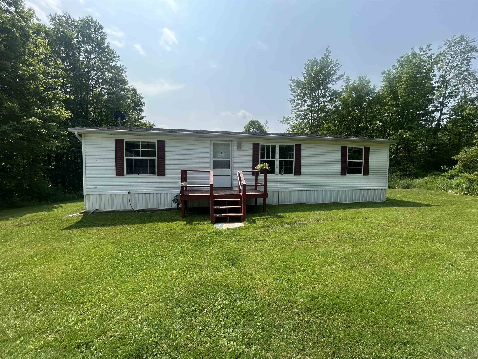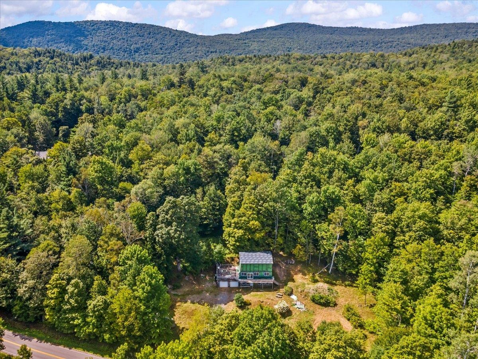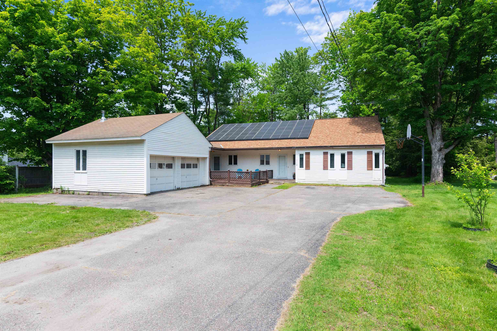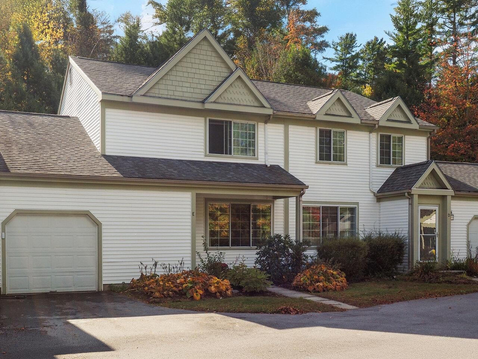1 of 24
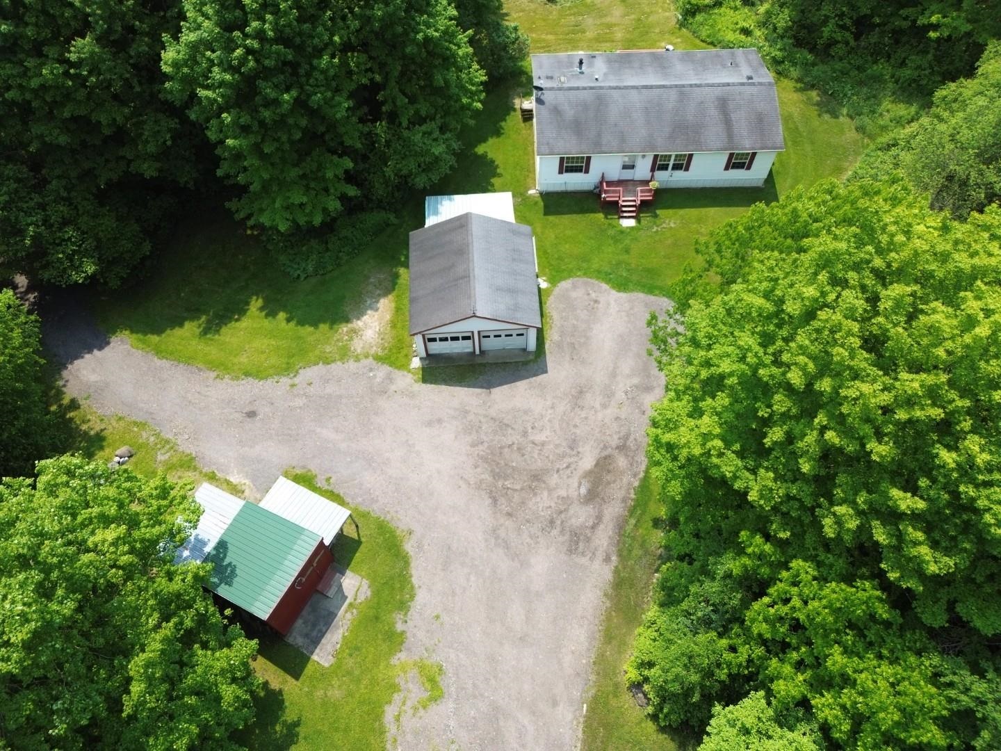
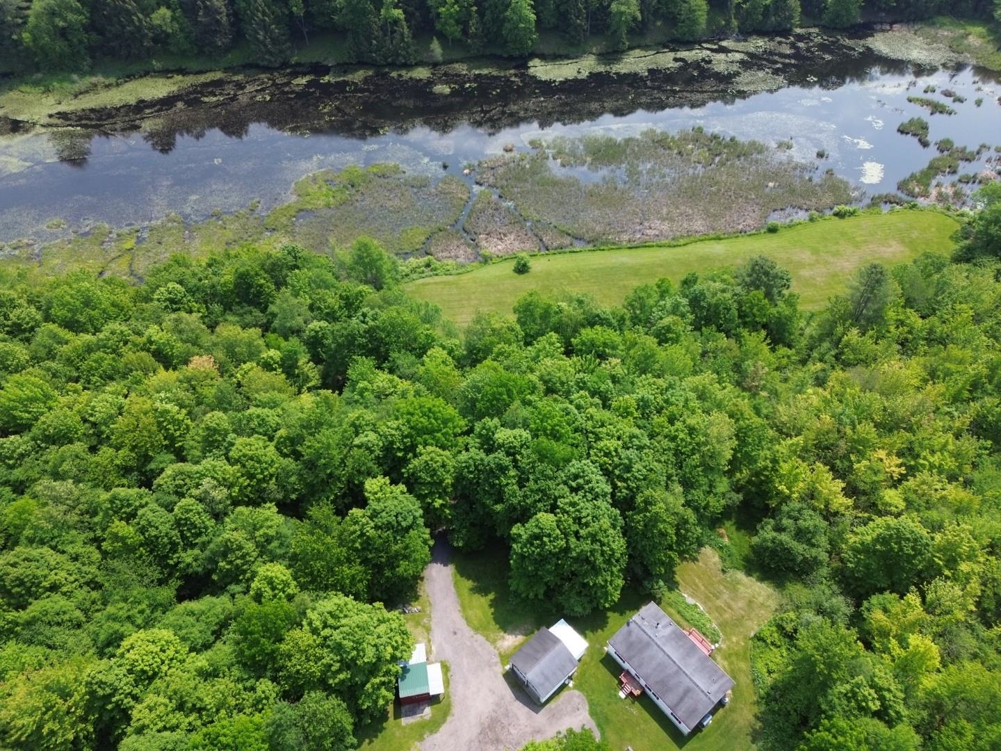
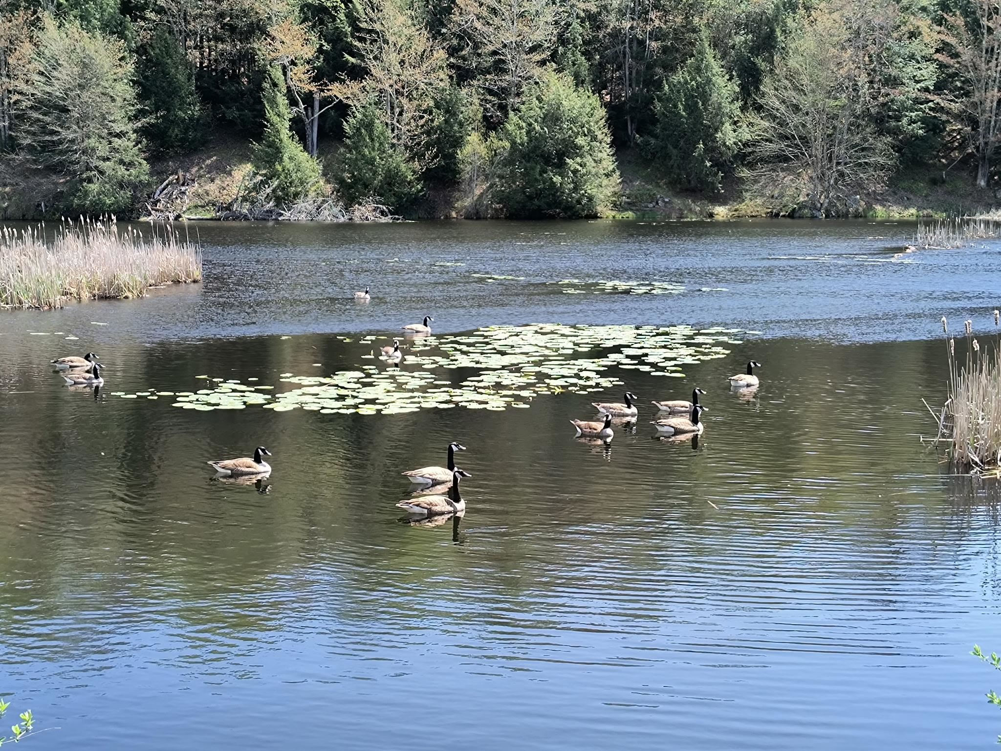

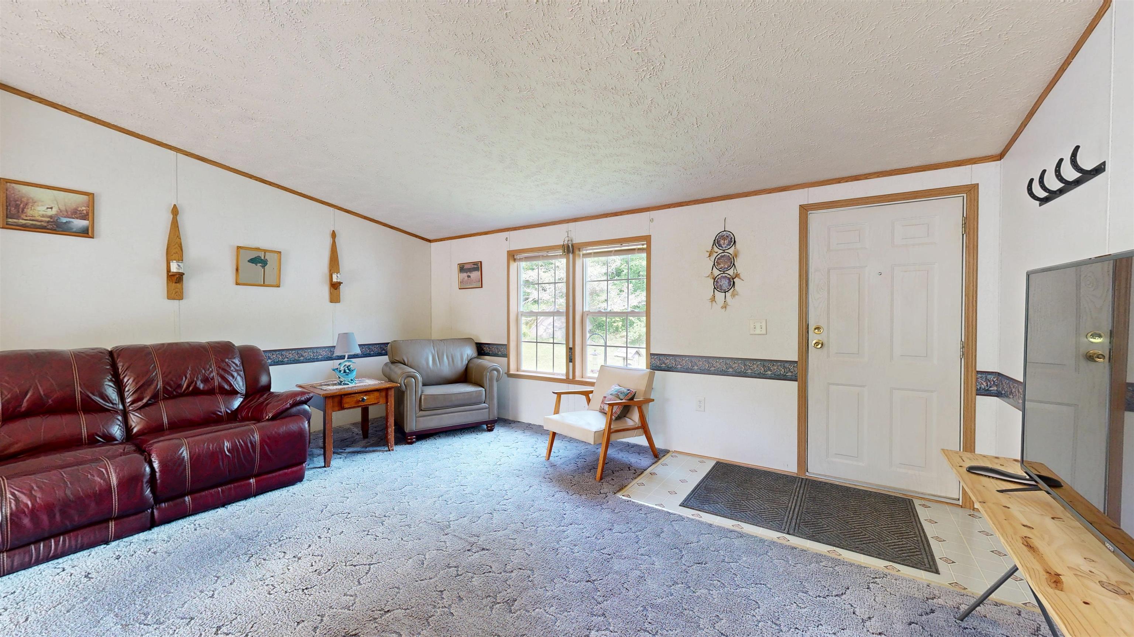
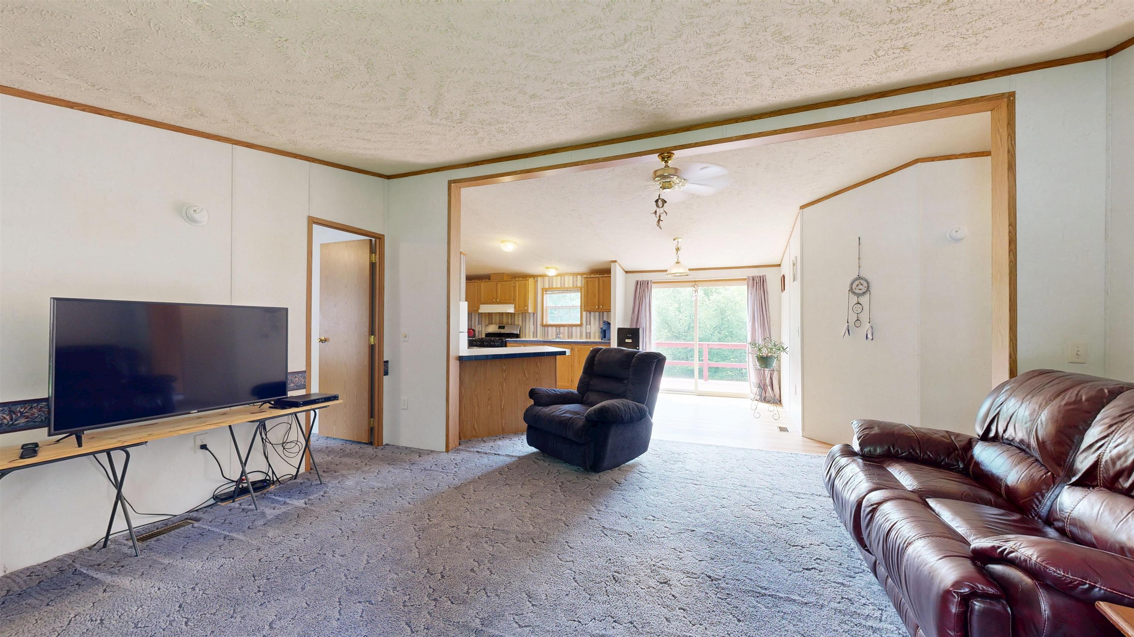
General Property Information
- Property Status:
- Active Under Contract
- Price:
- $395, 000
- Assessed:
- $0
- Assessed Year:
- County:
- VT-Chittenden
- Acres:
- 10.10
- Property Type:
- Single Family
- Year Built:
- 2001
- Agency/Brokerage:
- The Nancy Jenkins Team
Nancy Jenkins Real Estate - Bedrooms:
- 3
- Total Baths:
- 2
- Sq. Ft. (Total):
- 1188
- Tax Year:
- 2025
- Taxes:
- $4, 426
- Association Fees:
Step outside to enjoy stunning views, open fields perfect for gardening or recreation, and your own backyard oasis—follow a wooded path to the river’s edge to relax, or jump off the big rock into the creek. With private river frontage and 10.10 serene acres in the heart of Underhill, this retreat delivers the best of Vermont living—privacy, beauty, and a true connection to the land. The home itself features an inviting open-concept kitchen, dining, and living area—ideal for gathering with family and friends. With the ease of one-level living, you’ll find three bedrooms and two full baths, including a spacious primary suite. Recent upgrades include a newer furnace and hot water tank. A detached two-car garage, complete with an air compressor that will stay, and a large shed provide plenty of storage for tools and toys. Truly a property where comfort meets nature.
Interior Features
- # Of Stories:
- 1
- Sq. Ft. (Total):
- 1188
- Sq. Ft. (Above Ground):
- 1188
- Sq. Ft. (Below Ground):
- 0
- Sq. Ft. Unfinished:
- 0
- Rooms:
- 6
- Bedrooms:
- 3
- Baths:
- 2
- Interior Desc:
- Primary BR w/ BA, Skylight, Vaulted Ceiling, 1st Floor Laundry
- Appliances Included:
- Dishwasher, Dryer, Electric Range, Refrigerator, Washer
- Flooring:
- Carpet, Vinyl
- Heating Cooling Fuel:
- Water Heater:
- Basement Desc:
Exterior Features
- Style of Residence:
- Manuf/Mobile
- House Color:
- Time Share:
- No
- Resort:
- Exterior Desc:
- Exterior Details:
- Deck, Shed
- Amenities/Services:
- Land Desc.:
- Country Setting, Open, River Frontage, Walking Trails, Wooded
- Suitable Land Usage:
- Roof Desc.:
- Shingle
- Driveway Desc.:
- Crushed Stone
- Foundation Desc.:
- Concrete Slab
- Sewer Desc.:
- Septic
- Garage/Parking:
- Yes
- Garage Spaces:
- 2
- Road Frontage:
- 0
Other Information
- List Date:
- 2025-06-24
- Last Updated:


