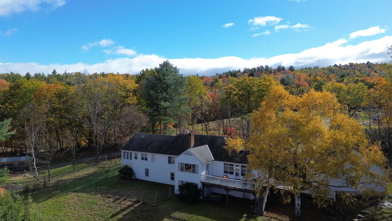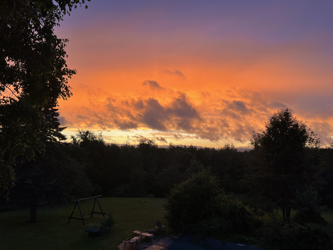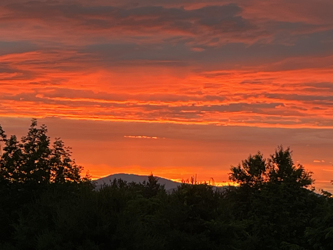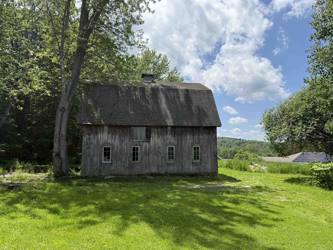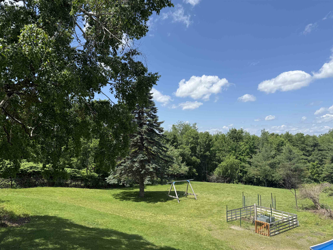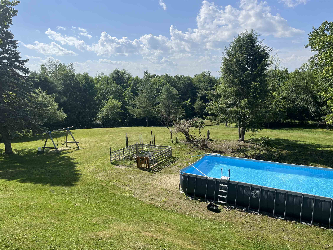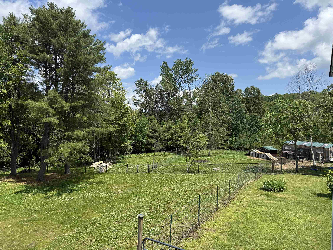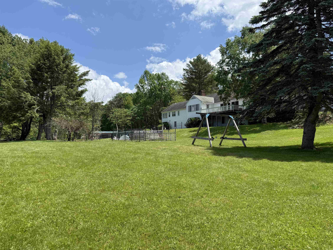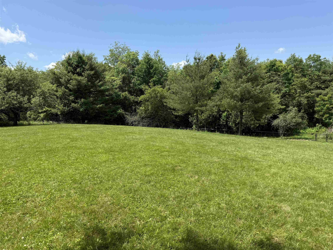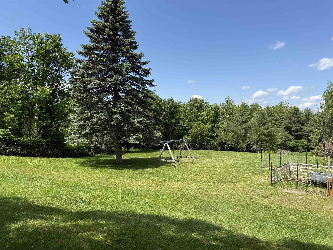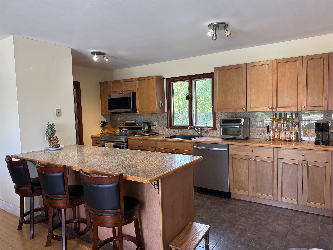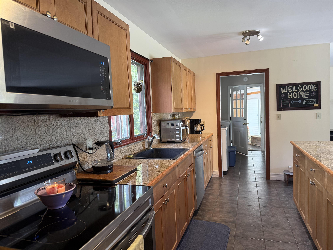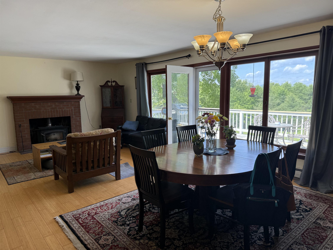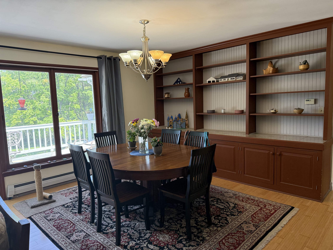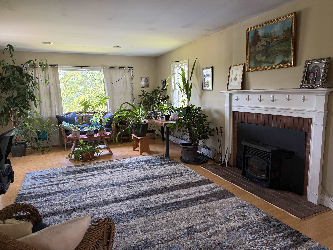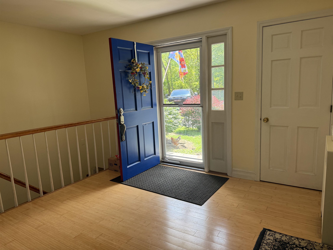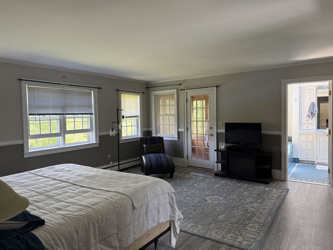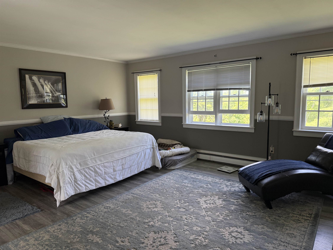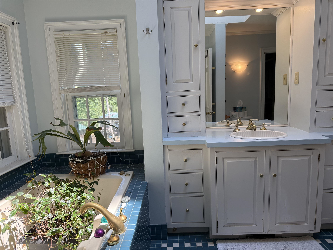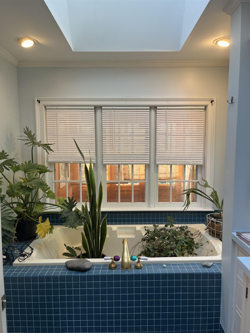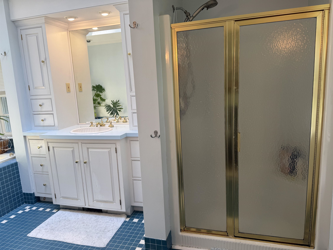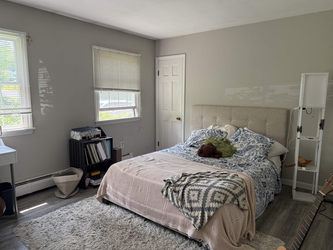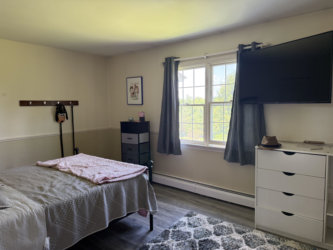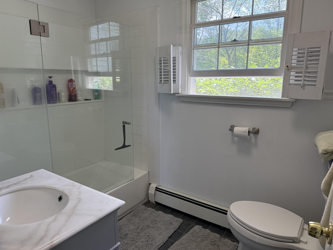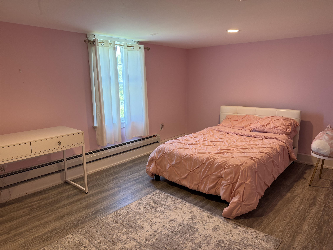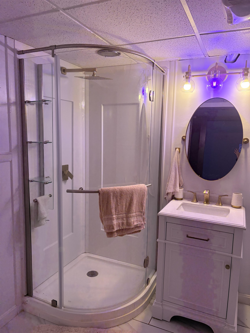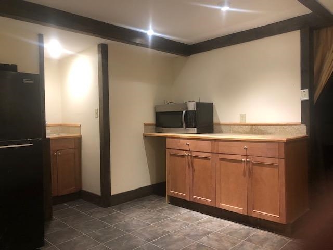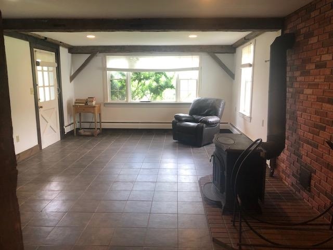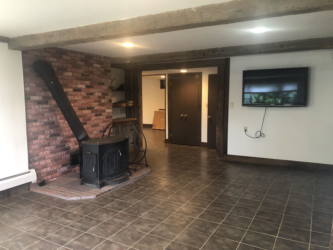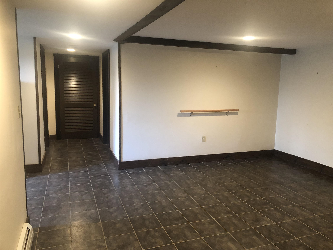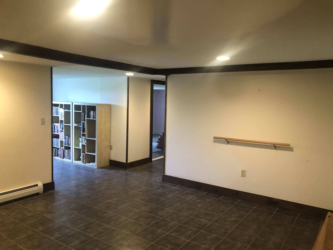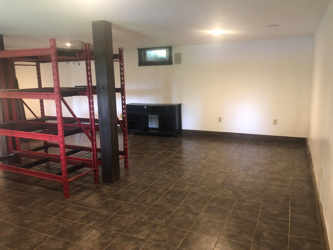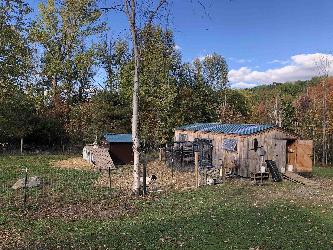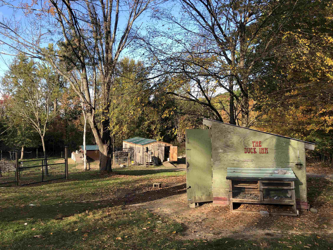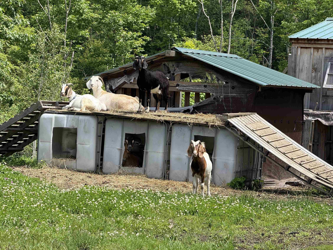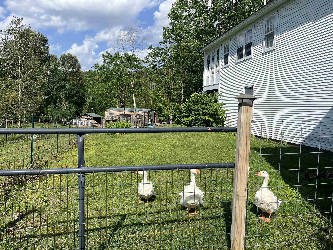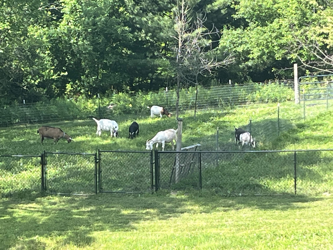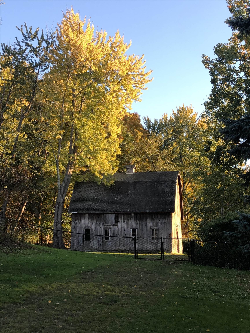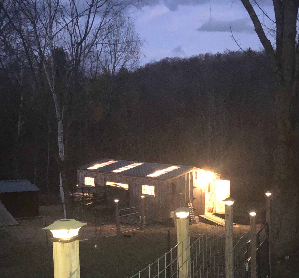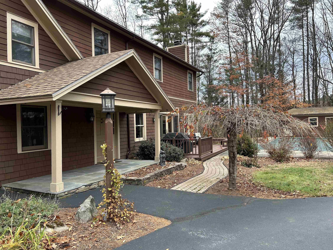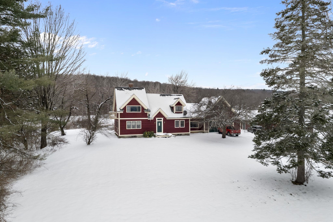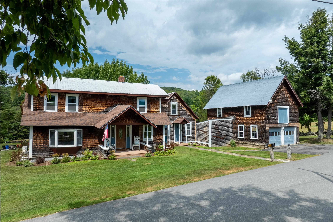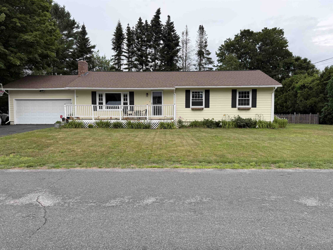1 of 45
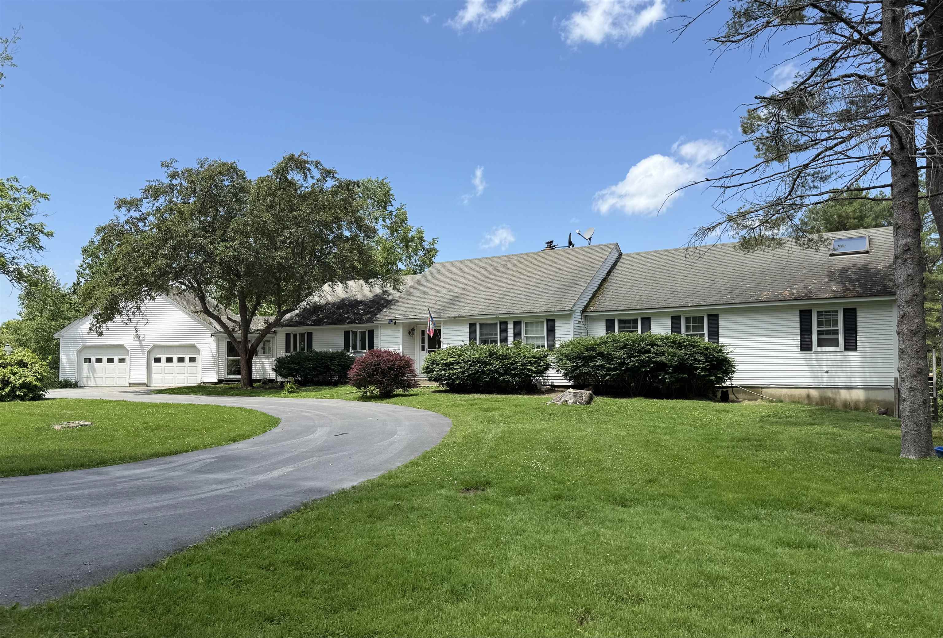
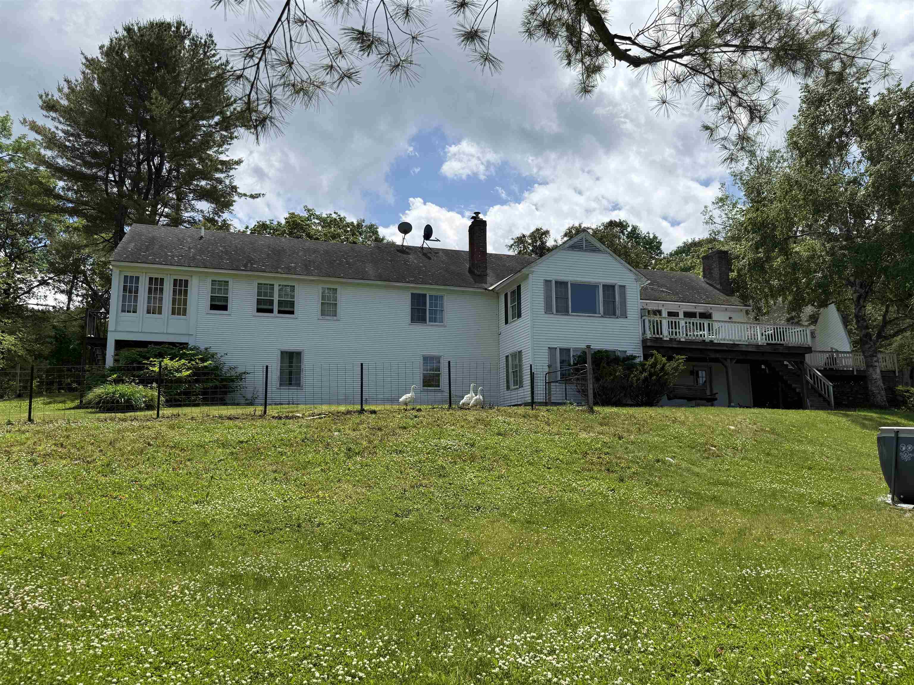
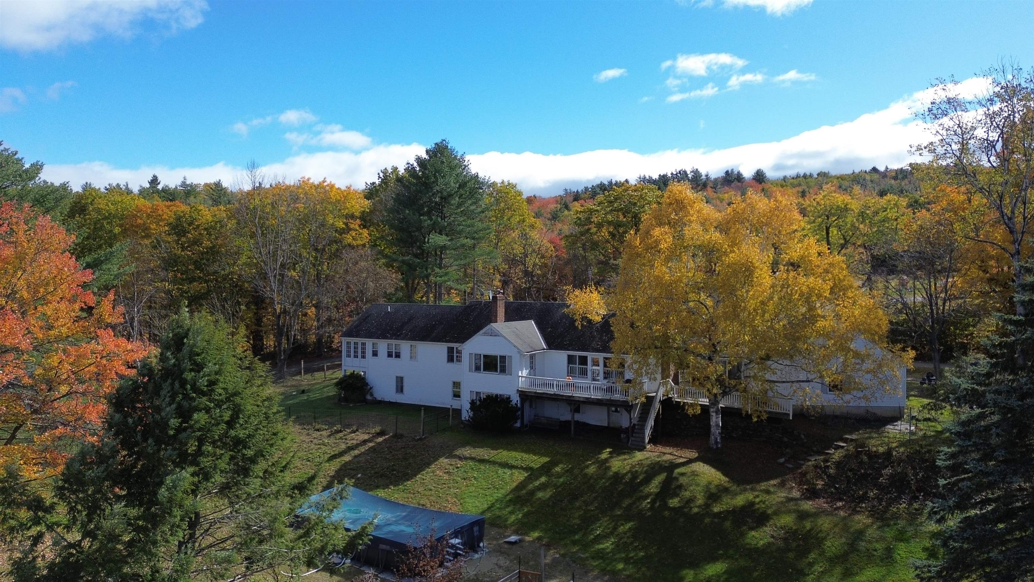
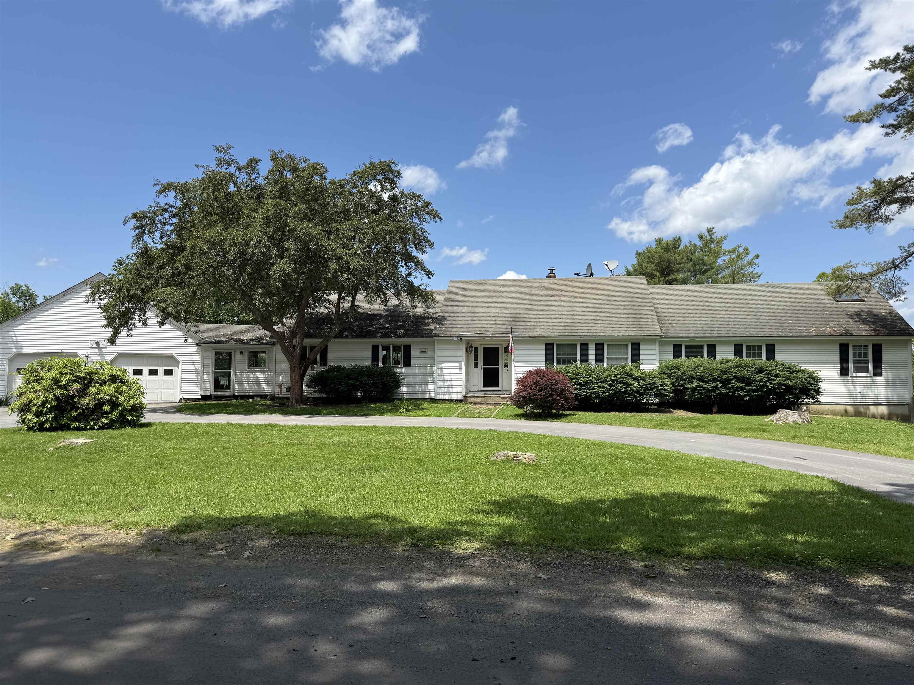
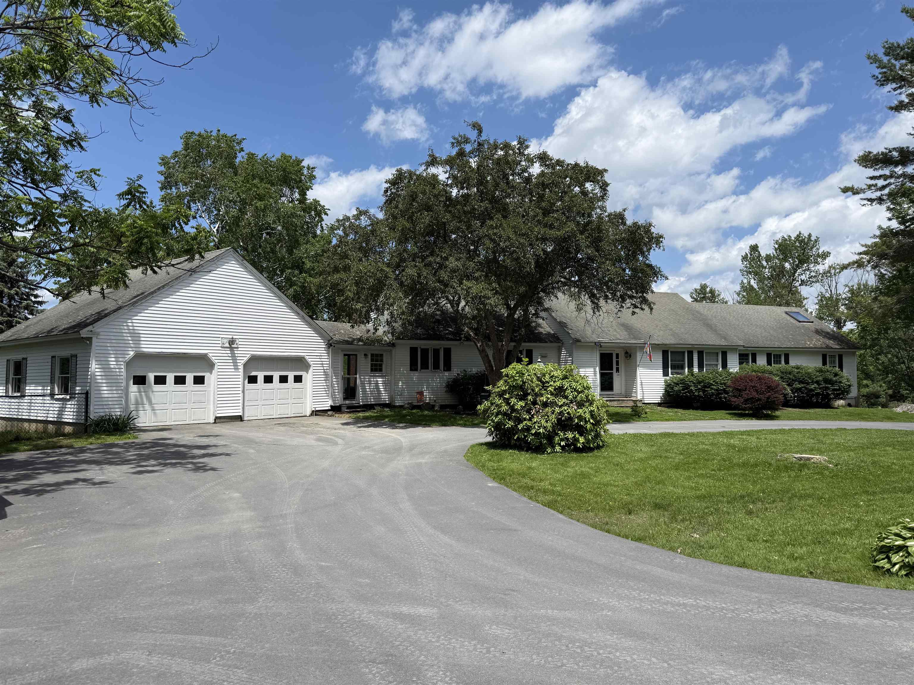
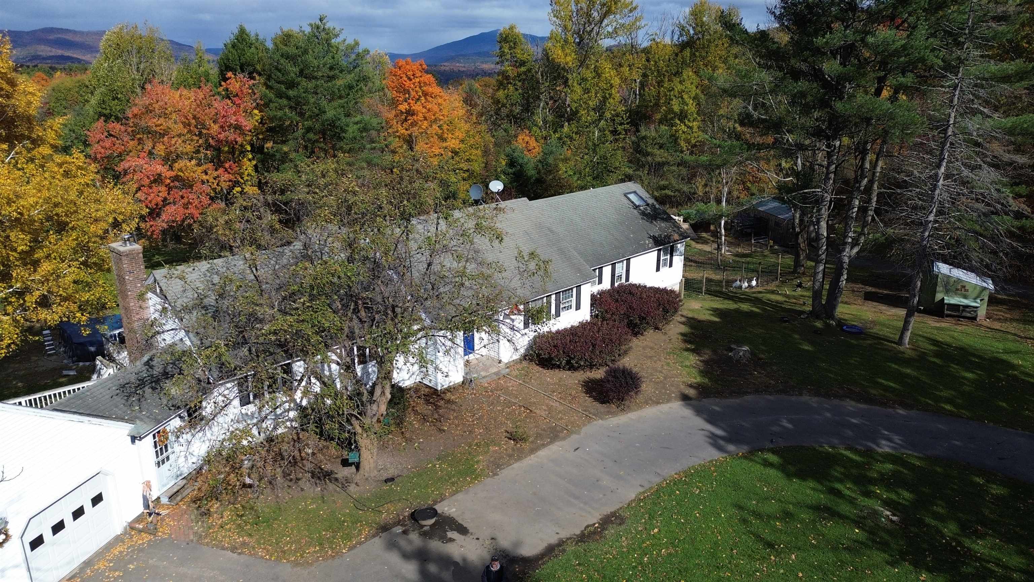
General Property Information
- Property Status:
- Active
- Price:
- $449, 500
- Assessed:
- $357, 600
- Assessed Year:
- 2025
- County:
- VT-Windsor
- Acres:
- 5.00
- Property Type:
- Single Family
- Year Built:
- 1968
- Agency/Brokerage:
- Chris Long
BHG Masiello Keene - Bedrooms:
- 4
- Total Baths:
- 3
- Sq. Ft. (Total):
- 4289
- Tax Year:
- 2025
- Taxes:
- $12, 496
- Association Fees:
HUGE PRICE REDUCTION! OWNER HAS MOVED SO THE PROPERTY MUST BE SOLD. POSSIBLE OWNER FINANCING!! This Hilltop Homestead/Mini farm boasts 5 acres of mostly open land and a sprawling 4, 000 plus sq. ft. ranch style home with a full finished walkout basement with attached 2 car garage and numerous barns and outbuildings. Easy access to Springfield or Chester and I-91. The home features a huge primary bedroom suite, two other bedrooms and another full bath on the main level, modern kitchen that flows into a living/dining open concept area with access to the back decks and views of the private back yard and mountain tops beyond. There is a combination of Bamboo, vinyl plank, slate and tile floors throughout the main level, two fireplaces, a second living/family room and 1st floor laundry with breezeway to the attached garage. The basement offers a small kitchenette, the 3rd bath, an additional bedroom, recreation/exercise room, workshop and much more. Outside you'll find plenty of outdoor space for gardening, animals, family time, cookouts/events or outdoor recreation. The back and side yards are completely fenced with gates to allow mowers and other equipment but also creates an ideal situation for animals and pets. The current owners have cleared additional forested land to add to the open/level land and also have trails through the remaining wooded acreage. There is an old gambrel timber frame barn plus a new heated Jamaica Cottage barn for animals. This is a DEAL!
Interior Features
- # Of Stories:
- 1
- Sq. Ft. (Total):
- 4289
- Sq. Ft. (Above Ground):
- 2289
- Sq. Ft. (Below Ground):
- 2000
- Sq. Ft. Unfinished:
- 268
- Rooms:
- 11
- Bedrooms:
- 4
- Baths:
- 3
- Interior Desc:
- Bar, Ceiling Fan, Dining Area, 2 Fireplaces, Hearth, Kitchen/Living, Living/Dining, Primary BR w/ BA, Natural Light, Wood Stove Hook-up, 1st Floor Laundry
- Appliances Included:
- Flooring:
- Hardwood, Tile
- Heating Cooling Fuel:
- Water Heater:
- Basement Desc:
- Finished, Full, Walkout
Exterior Features
- Style of Residence:
- Ranch
- House Color:
- White
- Time Share:
- No
- Resort:
- Exterior Desc:
- Exterior Details:
- Barn, Deck, Full Fence, Garden Space, Natural Shade, Outbuilding
- Amenities/Services:
- Land Desc.:
- Agricultural, Country Setting, Horse/Animal Farm, Level, Open, Rolling, Near Shopping, Near Skiing, Rural, Near Hospital
- Suitable Land Usage:
- Agriculture, Bed and Breakfast, Horse/Animal Farm, Residential
- Roof Desc.:
- Asphalt Shingle
- Driveway Desc.:
- Circular, Paved
- Foundation Desc.:
- Concrete, Poured Concrete
- Sewer Desc.:
- On-Site Septic Exists
- Garage/Parking:
- Yes
- Garage Spaces:
- 2
- Road Frontage:
- 640
Other Information
- List Date:
- 2025-06-24
- Last Updated:


