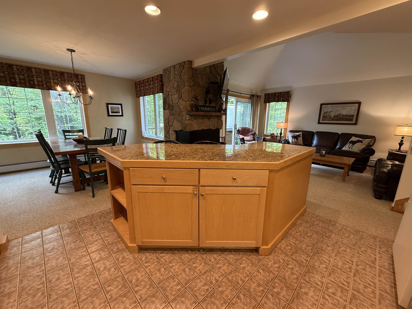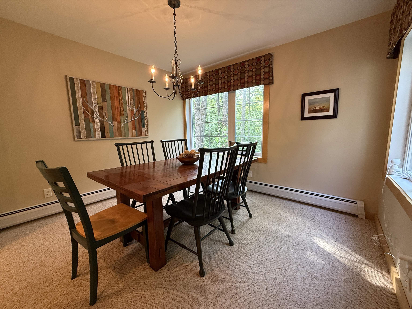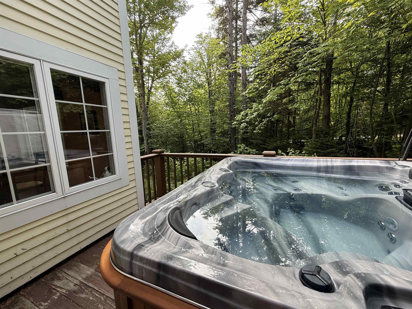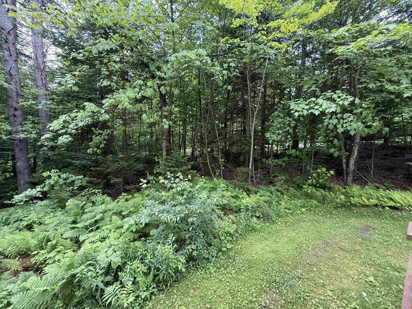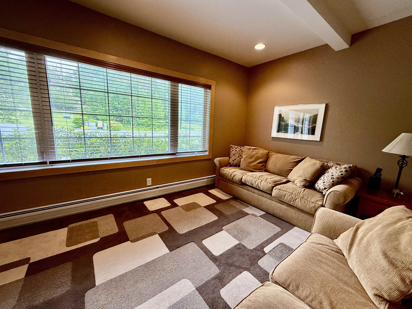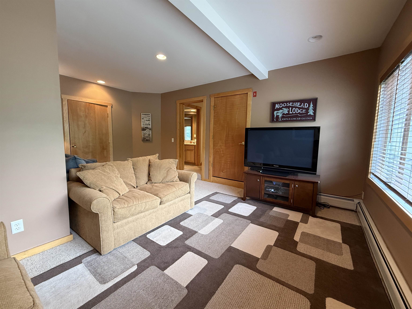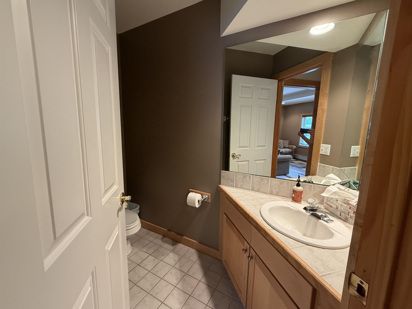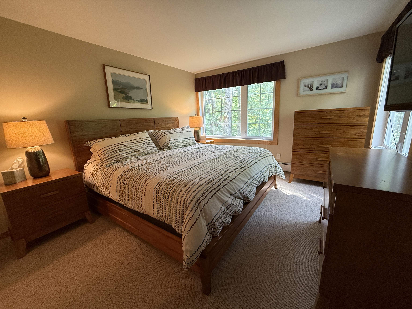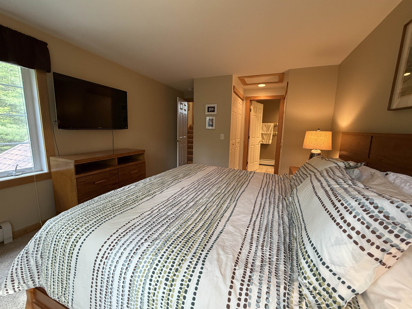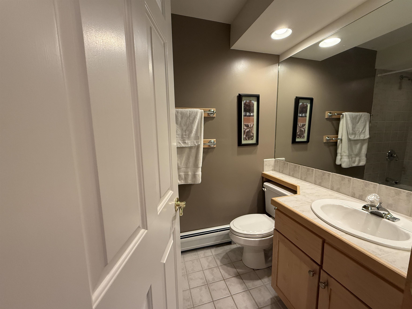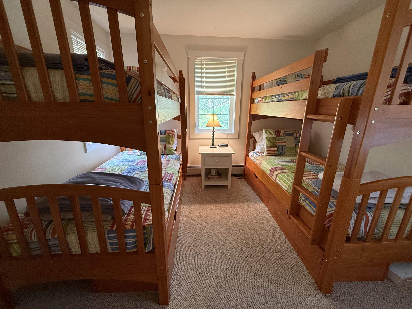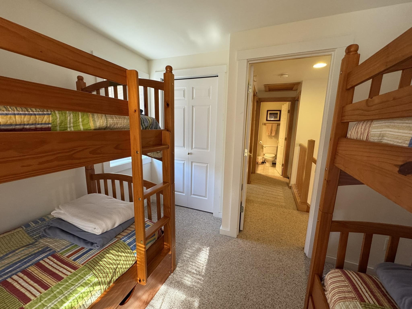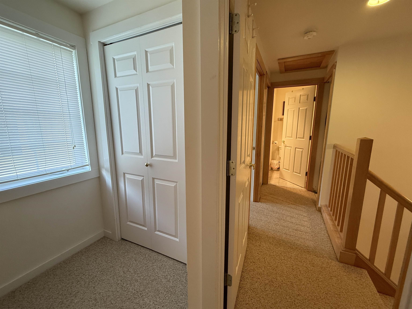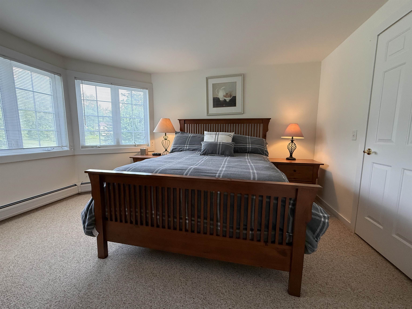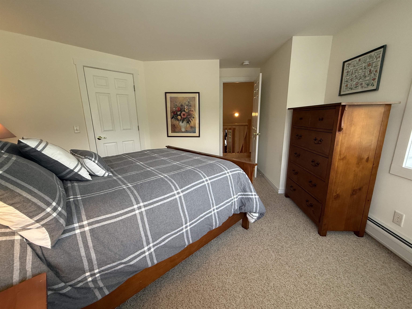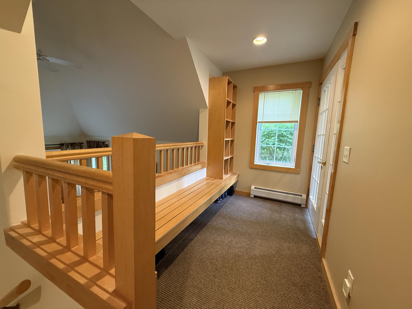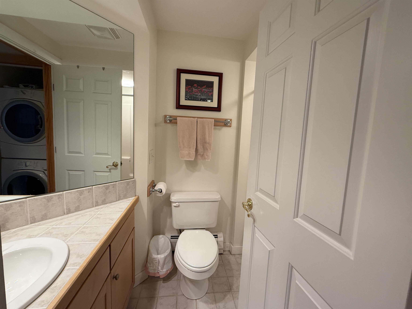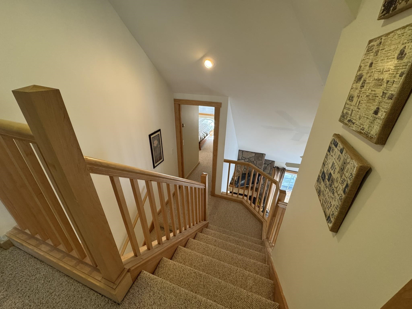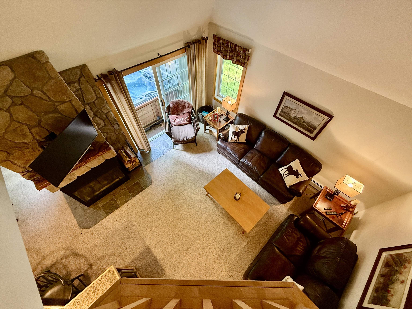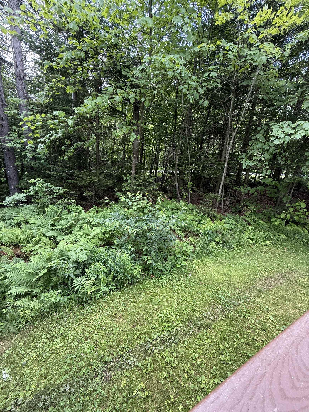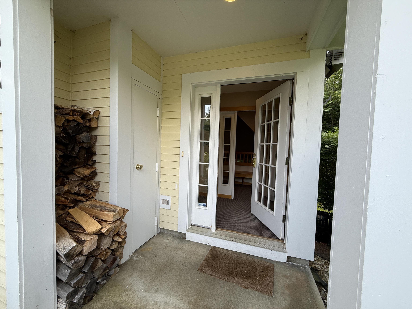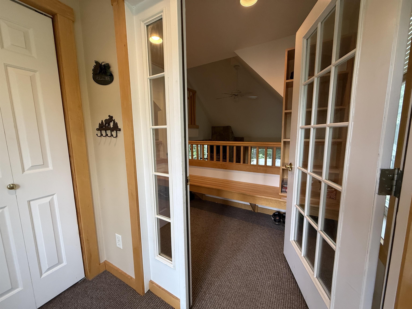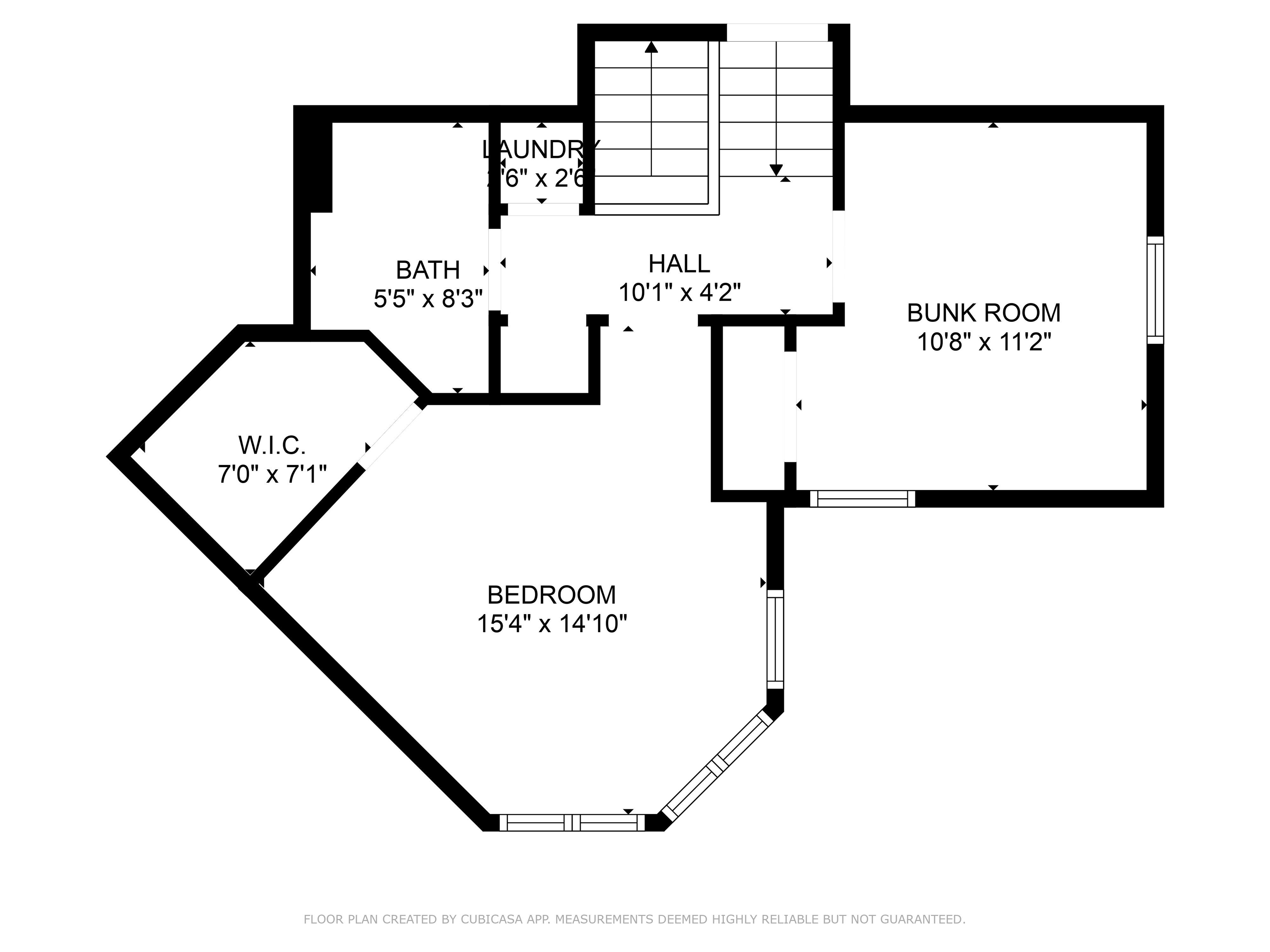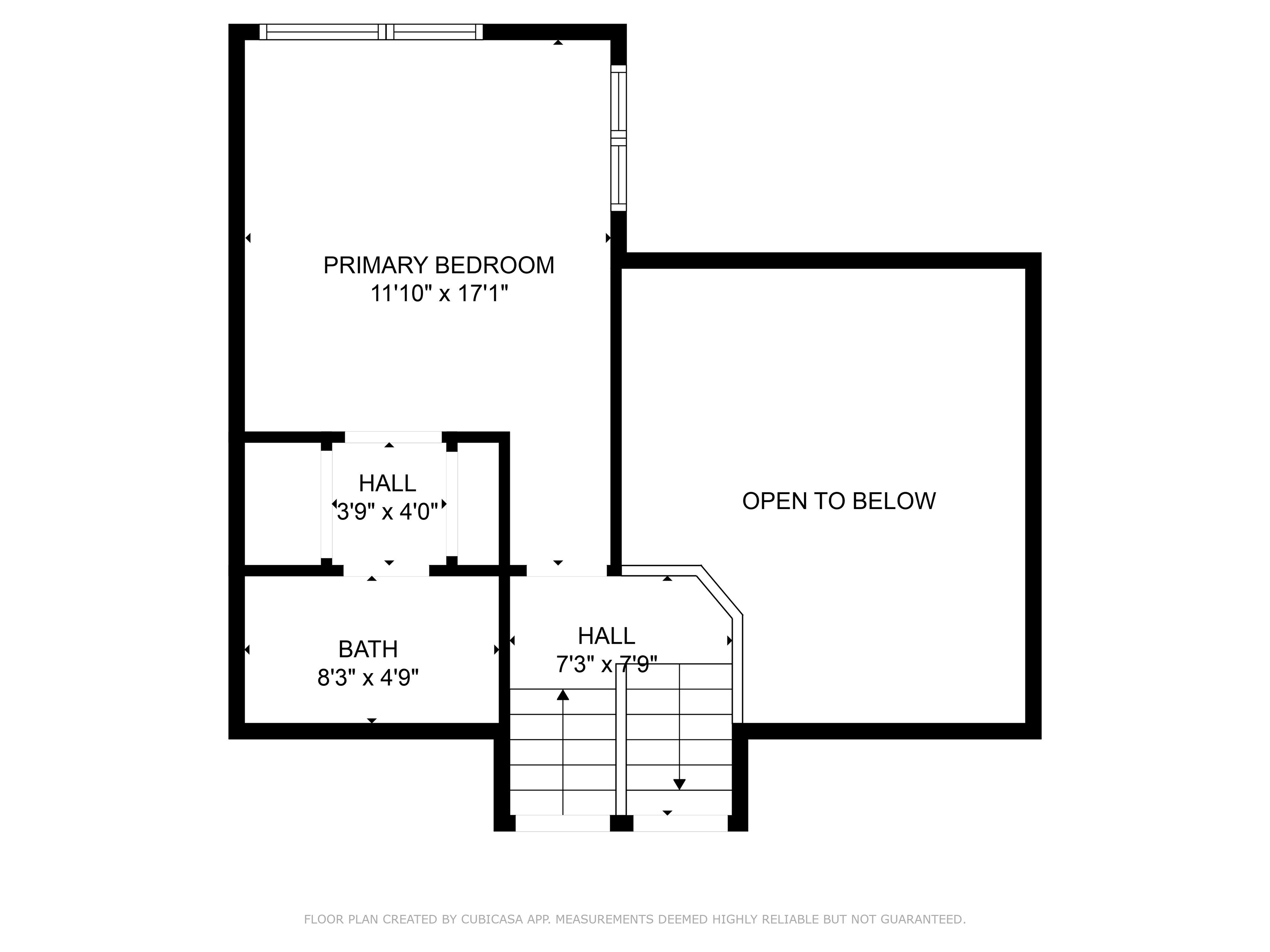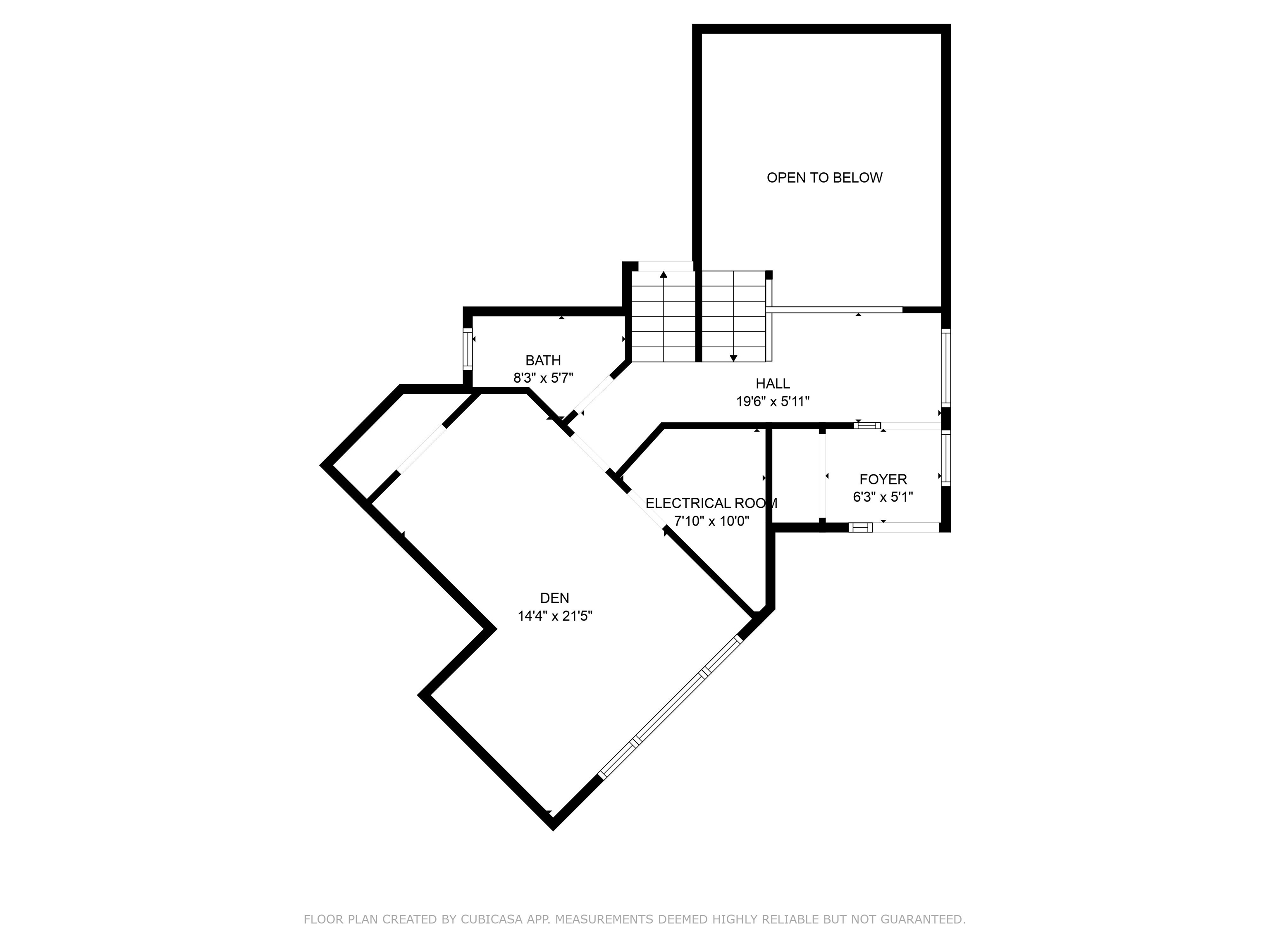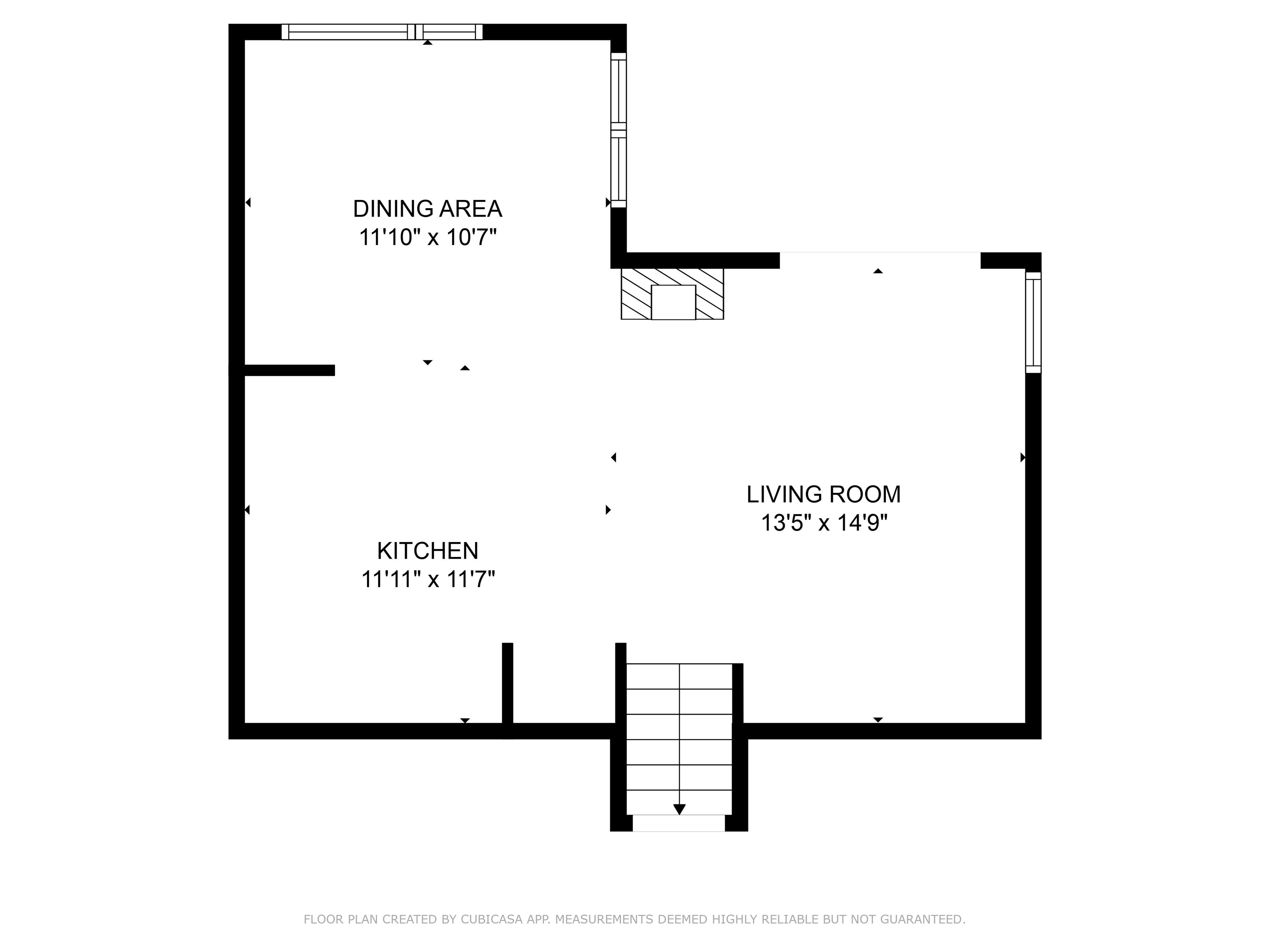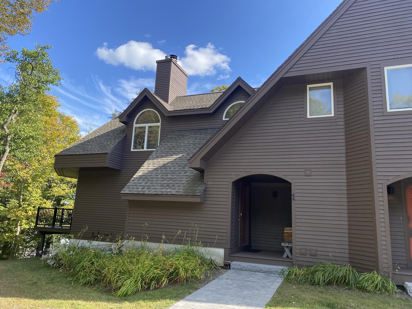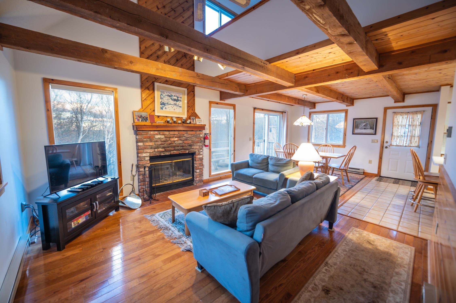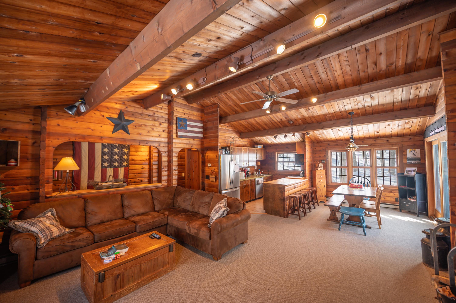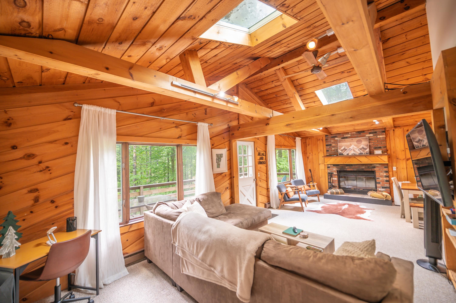1 of 32
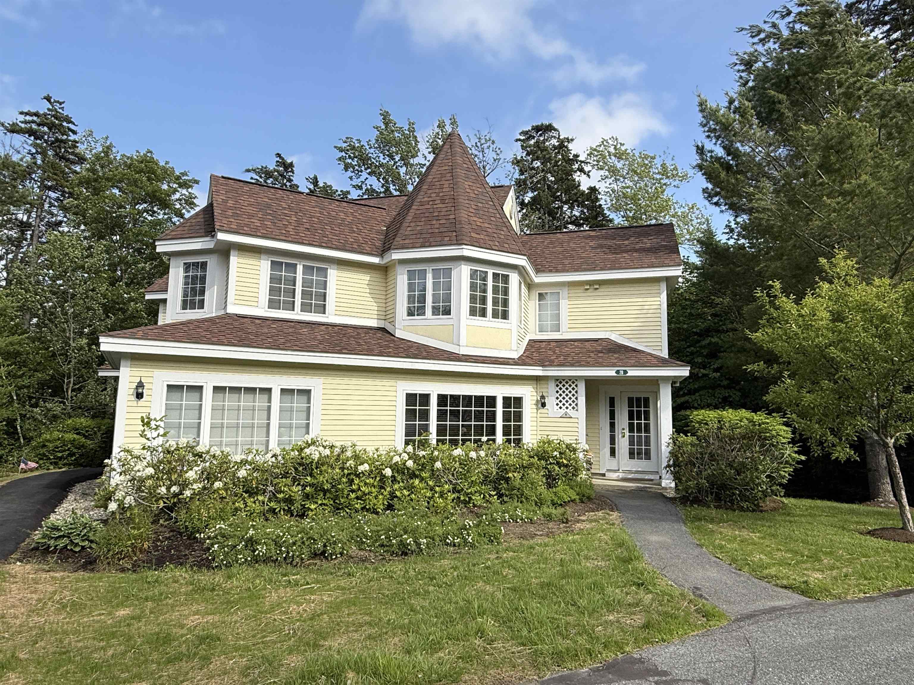
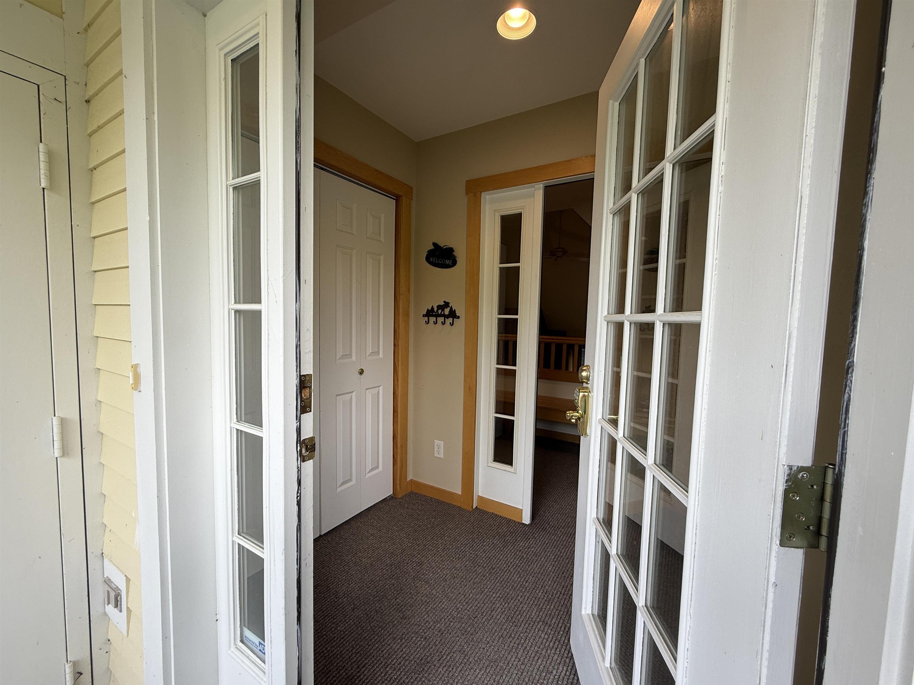
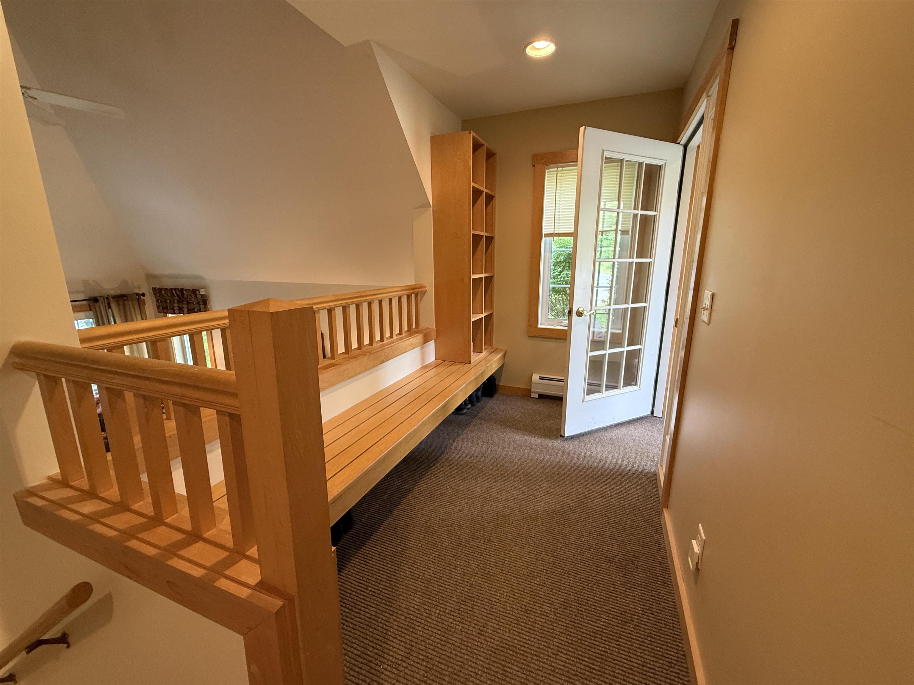
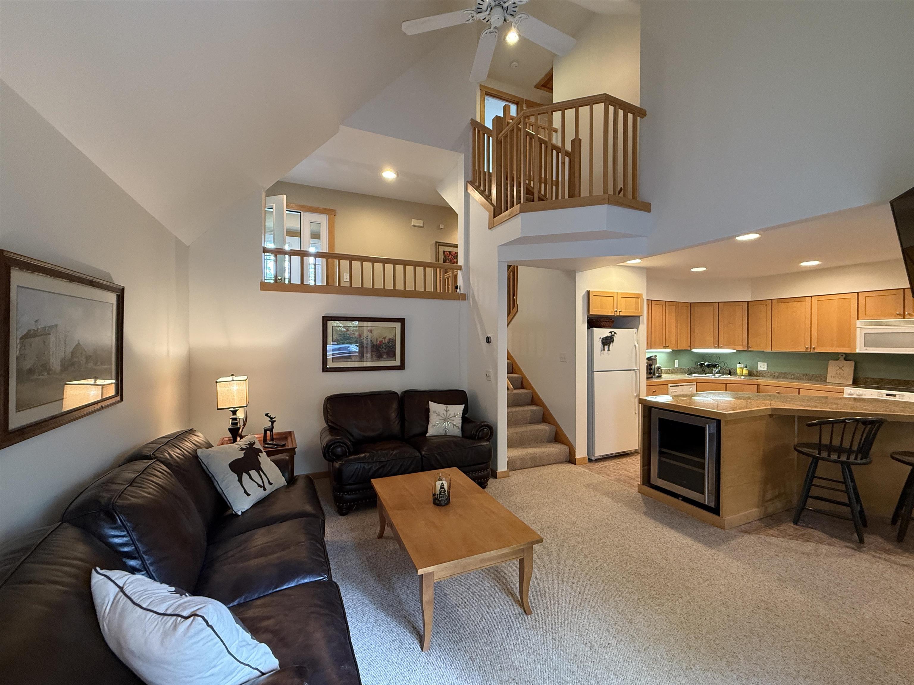
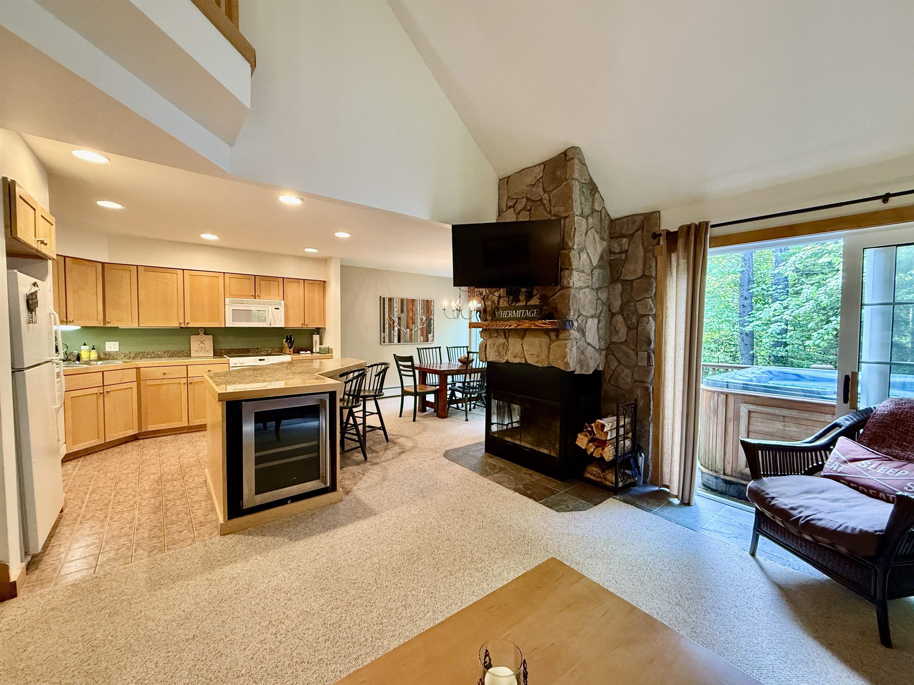
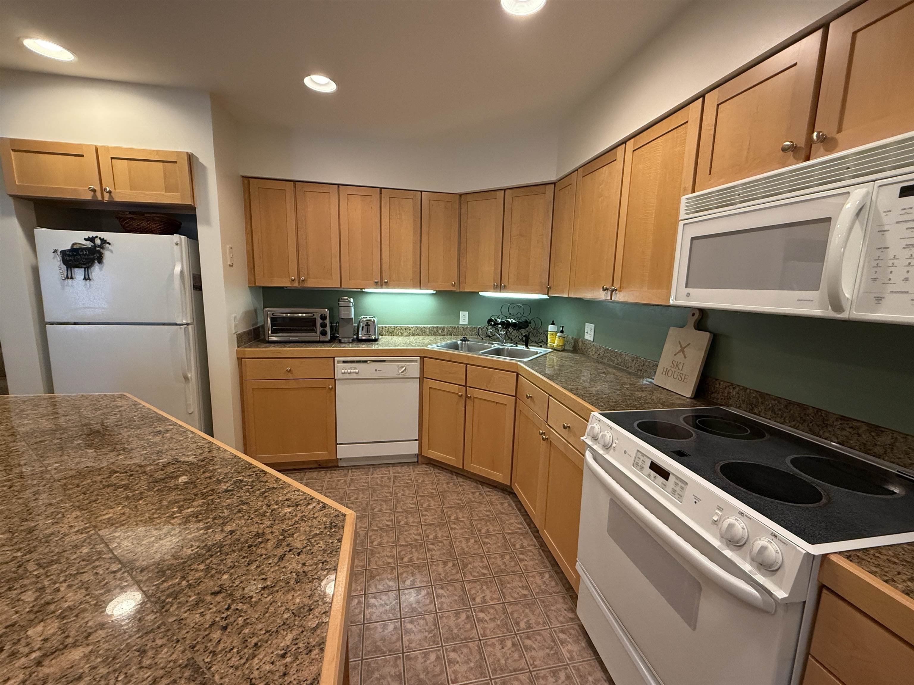
General Property Information
- Property Status:
- Active Under Contract
- Price:
- $539, 000
- Unit Number
- 2B
- Assessed:
- $0
- Assessed Year:
- County:
- VT-Windham
- Acres:
- 0.00
- Property Type:
- Condo
- Year Built:
- 2001
- Agency/Brokerage:
- Monique White
Deerfield Valley Real Estate - Bedrooms:
- 3
- Total Baths:
- 3
- Sq. Ft. (Total):
- 2000
- Tax Year:
- 2024
- Taxes:
- $7, 655
- Association Fees:
Beautiful Kingswood townhouse ideally located between Mount Snow and Hermitage Club at Haystack Mountain. This Kingswood townhouse offers the perfect mountain getaway. The open-concept living area features vaulted ceiling and a stunning three-sided wood-burning fireplace with custom stone surround and wood mantle creating a warm, inviting atmosphere. Enjoy the well-appointed kitchen with center island and wine cooler, and a bright dining area that overlooks a serene backyard. Step outside to a private rear deck complete with hot tub for the ultimate relaxation. The primary suite includes dual closets and an en-suite bath, while the upper level offers a spacious guest bedroom, a charming bunk room, full hall bath, and convenient laundry. A cozy den provides extra space for lounging or additional sleeping. Practical features include a covered entry with exterior ski storage, plus two mudroom areas with ample closet space, cubbies, and a bench. Kingswood amenities includes; Clubhouse with indoor heated pool, fitness room, and lounge with fireplace, landscaping, plowing, trash, snow removal, walkway shoveling and firewood delivery to the front door. Shuttle service from your driveway to Mount Snow, access to VAST snowmobile trails and hiking/biking paths. Being sold mostly furnished. This property has everything you need in a four-season retreat.
Interior Features
- # Of Stories:
- 2.5
- Sq. Ft. (Total):
- 2000
- Sq. Ft. (Above Ground):
- 2000
- Sq. Ft. (Below Ground):
- 0
- Sq. Ft. Unfinished:
- 0
- Rooms:
- 8
- Bedrooms:
- 3
- Baths:
- 3
- Interior Desc:
- Ceiling Fan, Dining Area, Wood Fireplace, Furnished, Kitchen Island, Kitchen/Living, Natural Light, Natural Woodwork, Vaulted Ceiling, 2nd Floor Laundry
- Appliances Included:
- Dishwasher, Dryer, Electric Range, Refrigerator, Washer, Wine Cooler
- Flooring:
- Carpet, Tile
- Heating Cooling Fuel:
- Water Heater:
- Basement Desc:
Exterior Features
- Style of Residence:
- Townhouse
- House Color:
- Yellow
- Time Share:
- No
- Resort:
- Exterior Desc:
- Exterior Details:
- Deck, Hot Tub, Storage
- Amenities/Services:
- Land Desc.:
- Condo Development, Corner, Trail/Near Trail, Walking Trails
- Suitable Land Usage:
- Roof Desc.:
- Asphalt Shingle
- Driveway Desc.:
- Paved
- Foundation Desc.:
- Poured Concrete
- Sewer Desc.:
- Public
- Garage/Parking:
- No
- Garage Spaces:
- 0
- Road Frontage:
- 0
Other Information
- List Date:
- 2025-06-24
- Last Updated:


