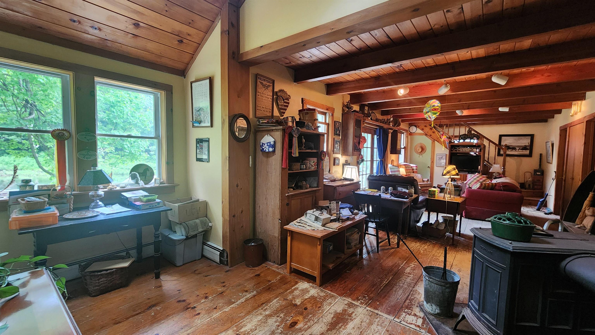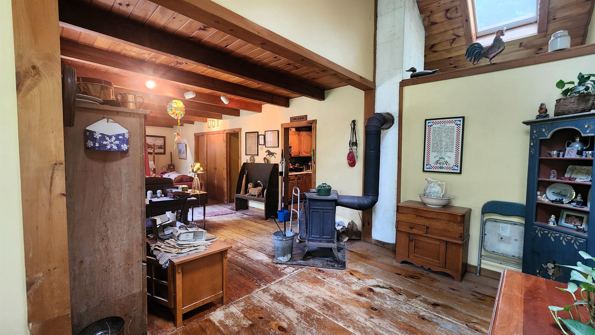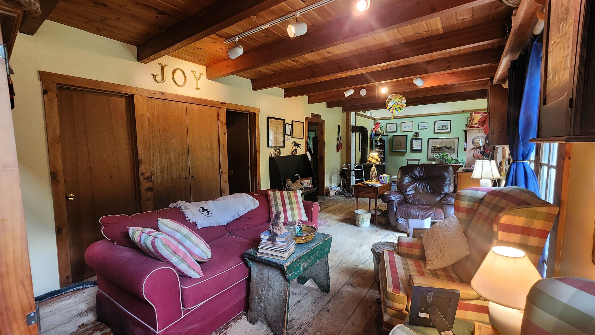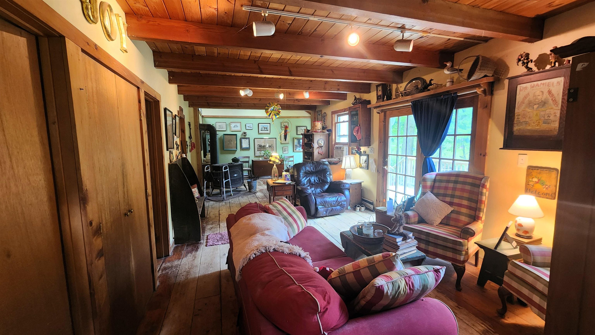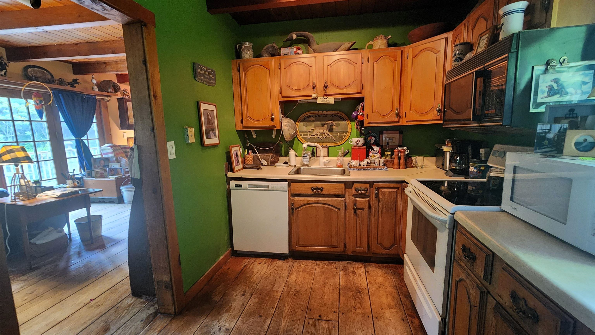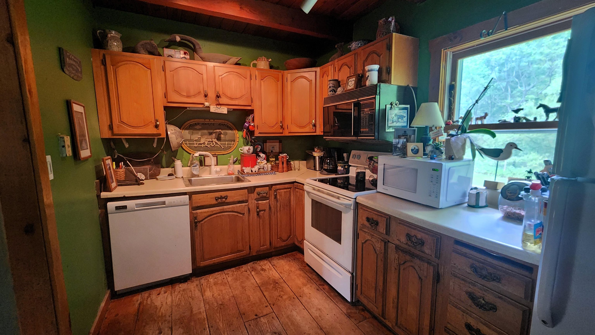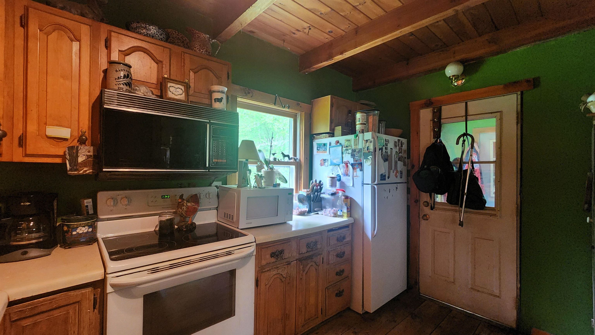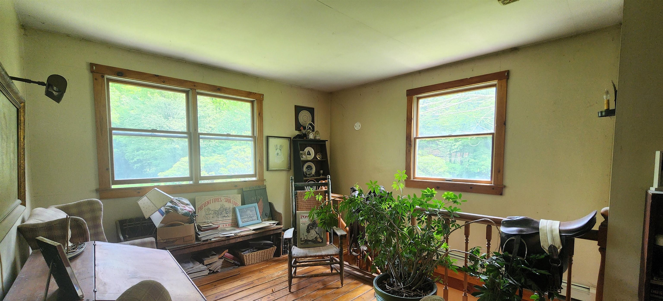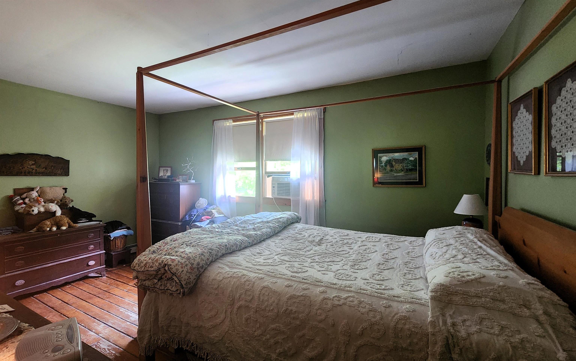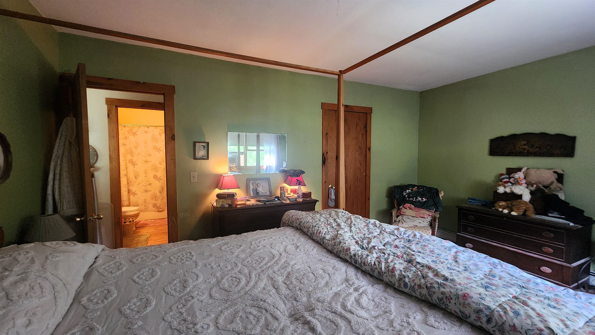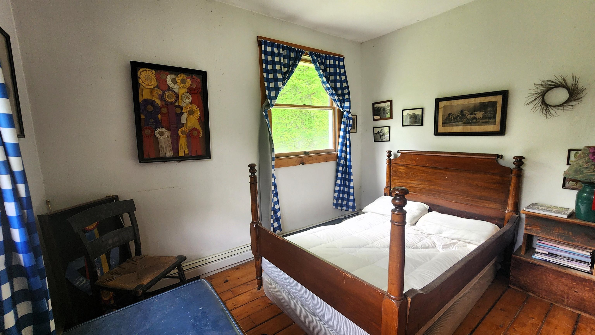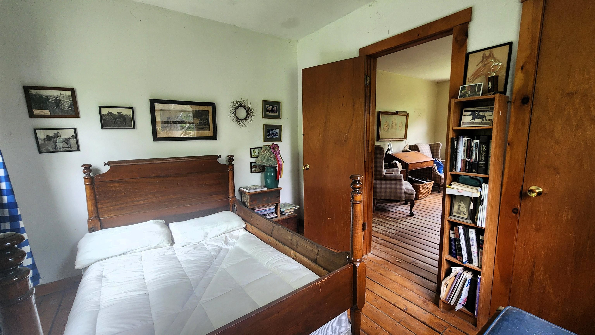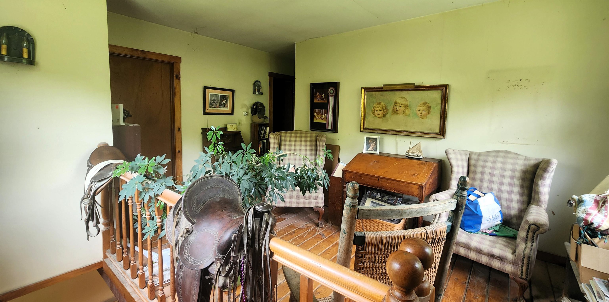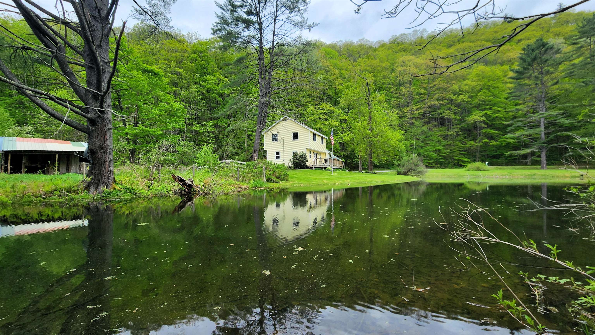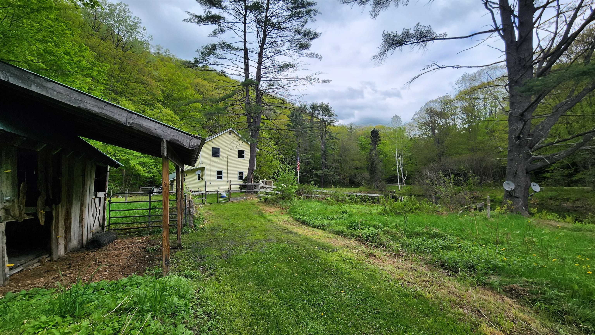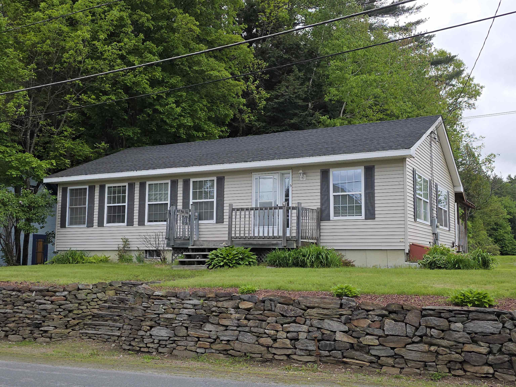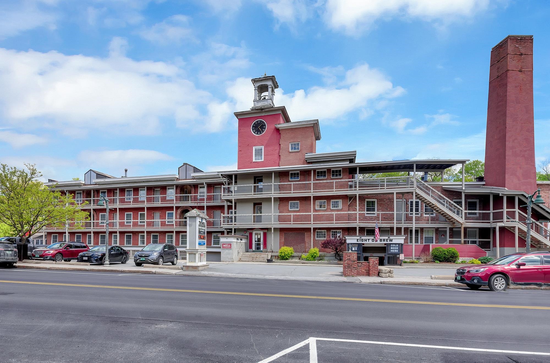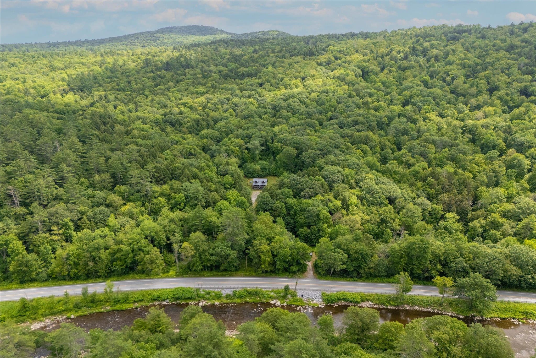1 of 21
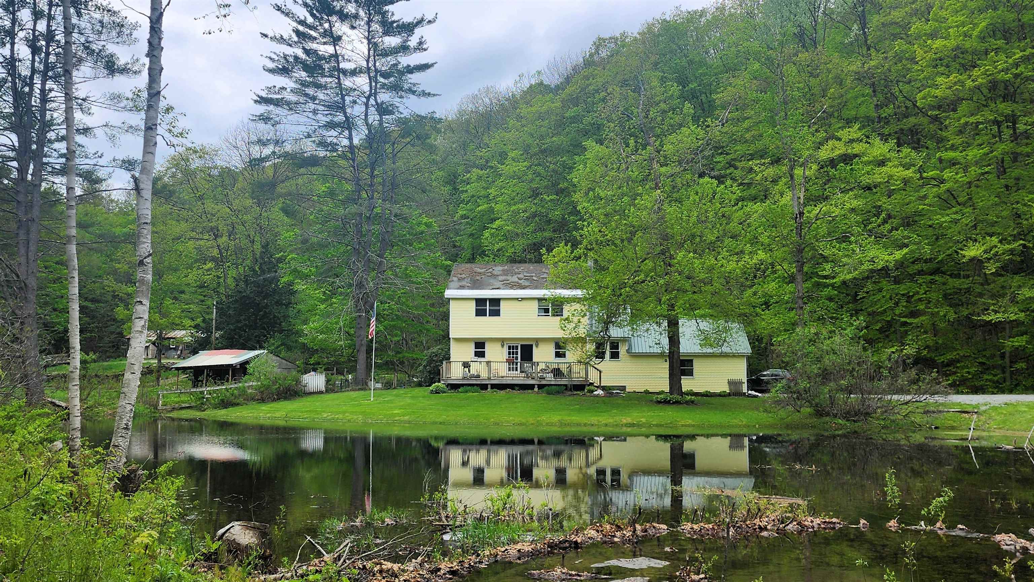
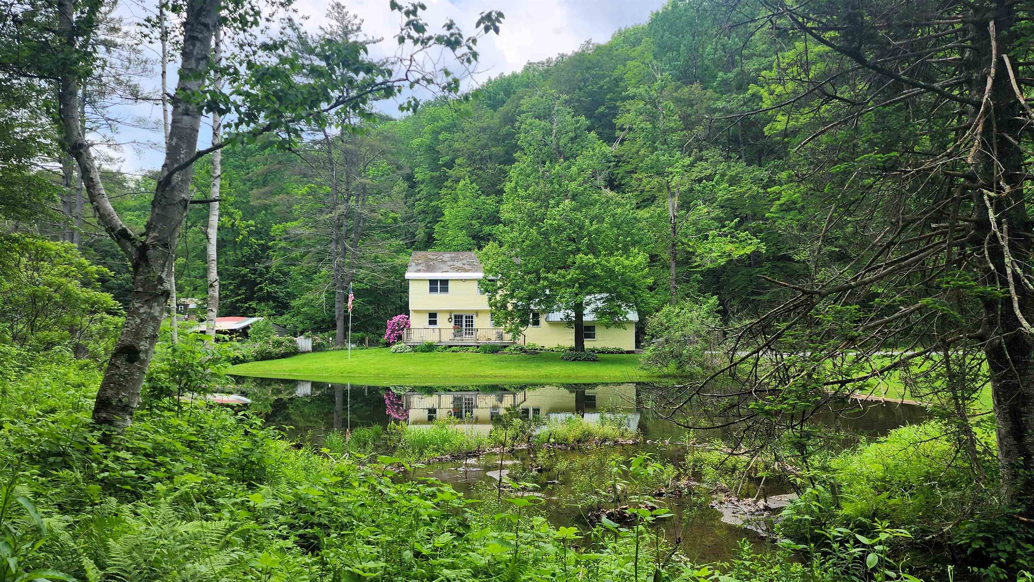
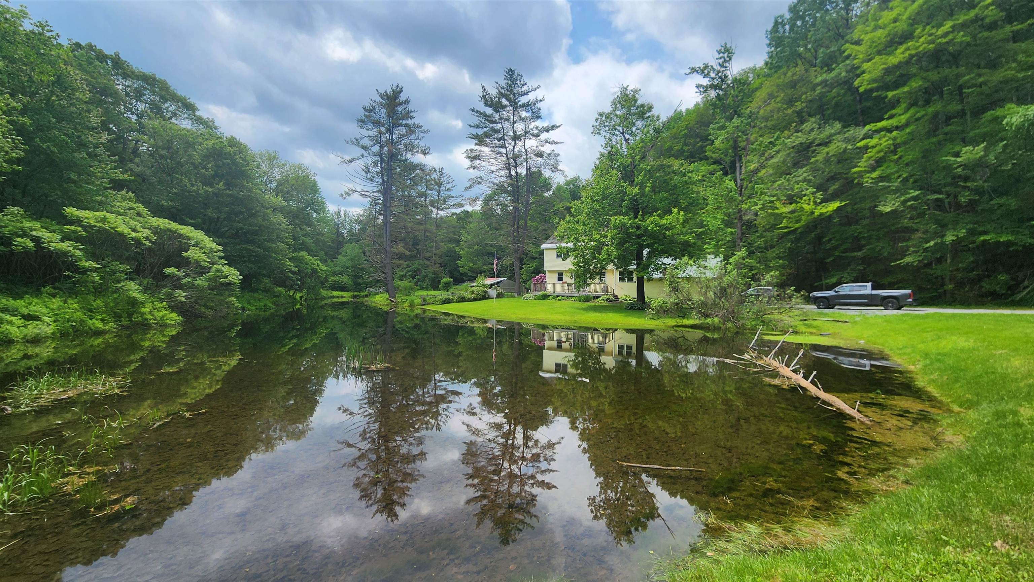
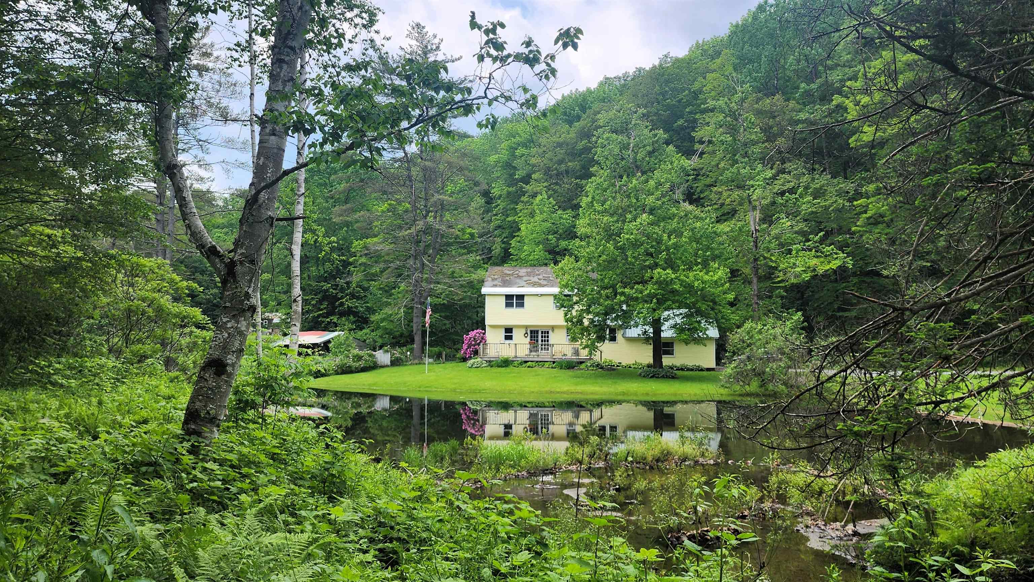
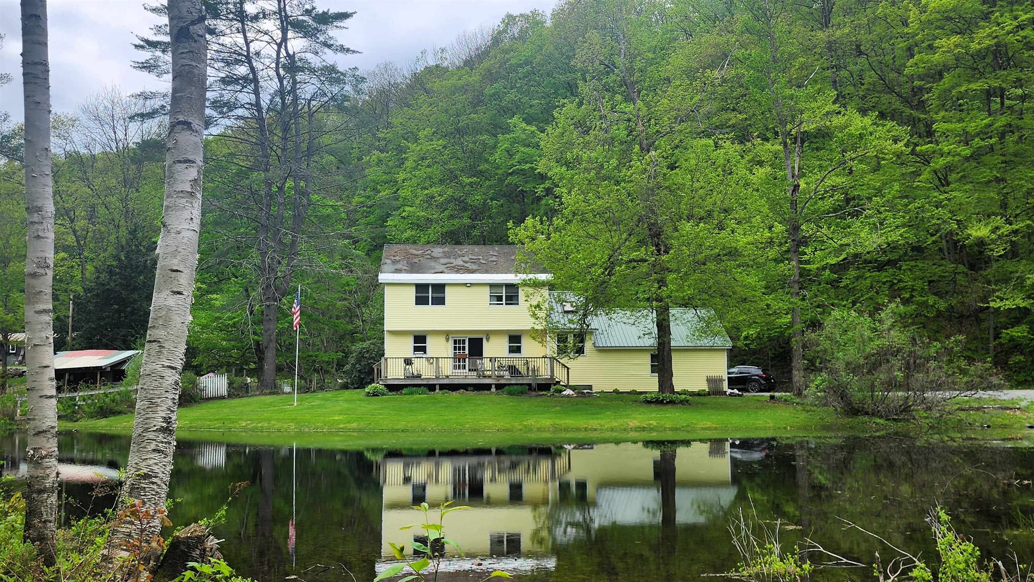
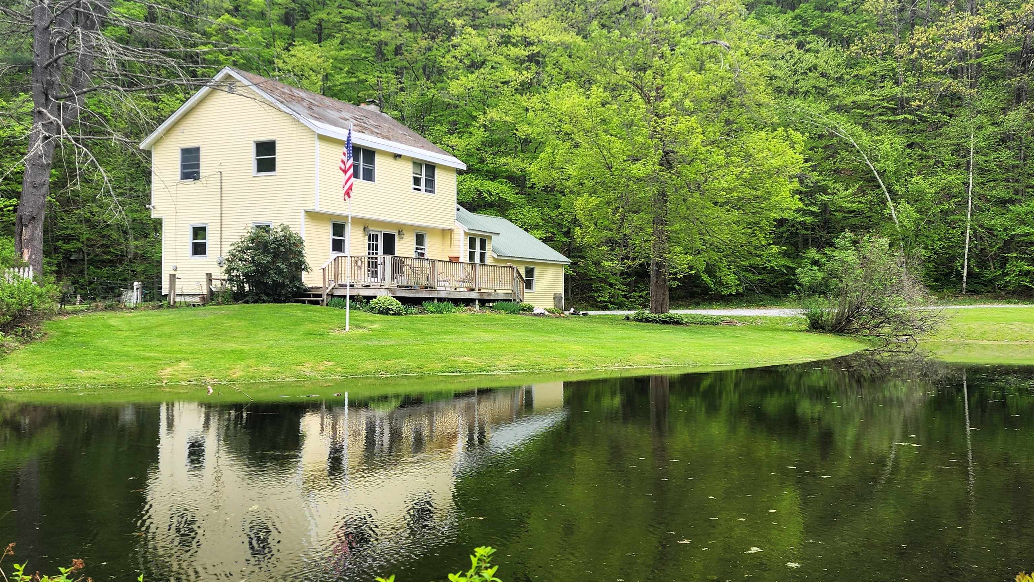
General Property Information
- Property Status:
- Active Under Contract
- Price:
- $299, 000
- Assessed:
- $0
- Assessed Year:
- County:
- VT-Windsor
- Acres:
- 10.00
- Property Type:
- Single Family
- Year Built:
- 1989
- Agency/Brokerage:
- Daire Gibney
Barrett and Valley Associates Inc. - Bedrooms:
- 4
- Total Baths:
- 2
- Sq. Ft. (Total):
- 1526
- Tax Year:
- Taxes:
- $0
- Association Fees:
Its time to escape to your own peaceful retreat in the heart of Cavendish, Vermont. Set on 10 private, wooded acres along a quiet town road, this warm and welcoming cabin-style home offers the perfect blend of comfort and rustic charm. A beautiful pond shimmers in the sunlight, adding to the magical feel of the setting. The home features four bedrooms and two baths, including a first-floor bedroom and a spacious primary upstairs. The open living space invites gatherings, and the expansive deck is ideal for soaking in the natural surroundings. Recent upgrades include a new septic system and high-efficiency furnace for added peace of mind. A quaint horse barn, which need a little TLC, offers options for your animals, hobbies, or storage. Whether you're looking for a full-time residence or a Vermont getaway, this property is a rare opportunity to enjoy the tranquility of nature, space to roam, and a home that’s as inviting as the land around it. All just a short drive from skiing, hiking, and charming village amenities of Chester, Cavendish or Ludlow; you'll be spoiled for choice and entertainment. Come see the charmer today!!
Interior Features
- # Of Stories:
- 2
- Sq. Ft. (Total):
- 1526
- Sq. Ft. (Above Ground):
- 1526
- Sq. Ft. (Below Ground):
- 0
- Sq. Ft. Unfinished:
- 609
- Rooms:
- 7
- Bedrooms:
- 4
- Baths:
- 2
- Interior Desc:
- Appliances Included:
- Flooring:
- Heating Cooling Fuel:
- Water Heater:
- Basement Desc:
- Concrete
Exterior Features
- Style of Residence:
- Contemporary
- House Color:
- Time Share:
- No
- Resort:
- Exterior Desc:
- Exterior Details:
- Amenities/Services:
- Land Desc.:
- Pond, Rolling, Steep
- Suitable Land Usage:
- Roof Desc.:
- Architectural Shingle
- Driveway Desc.:
- Gravel
- Foundation Desc.:
- Block w/ Skim Coating
- Sewer Desc.:
- Private
- Garage/Parking:
- Yes
- Garage Spaces:
- 2
- Road Frontage:
- 1000
Other Information
- List Date:
- 2025-06-24
- Last Updated:


