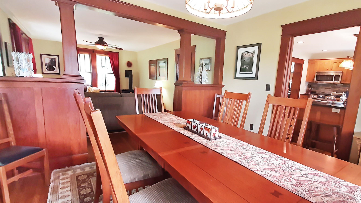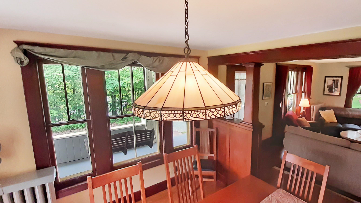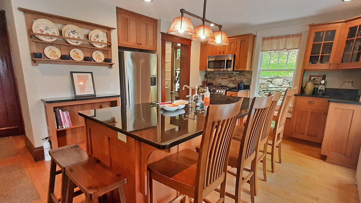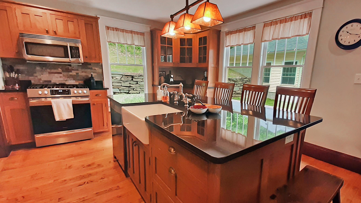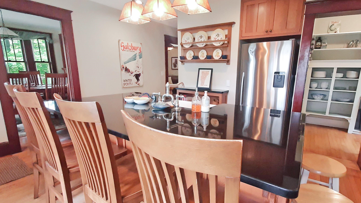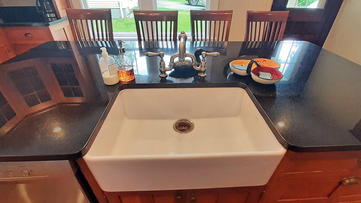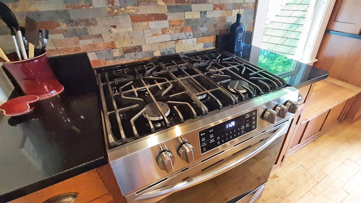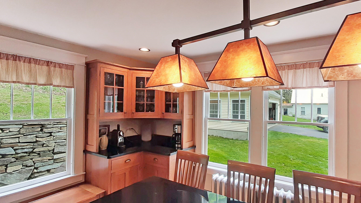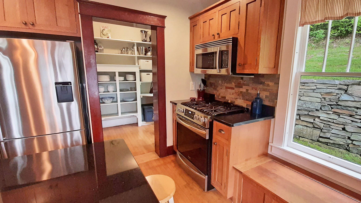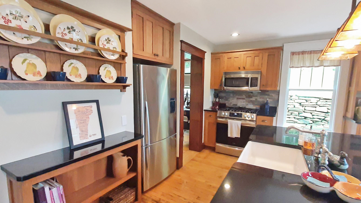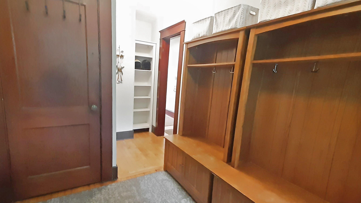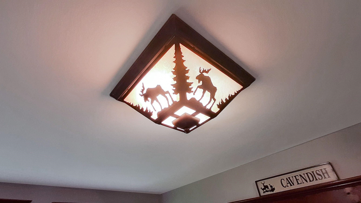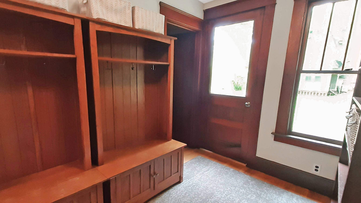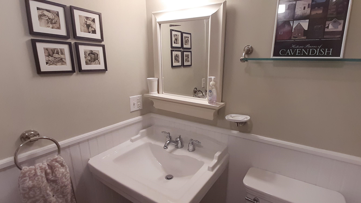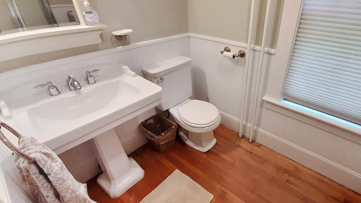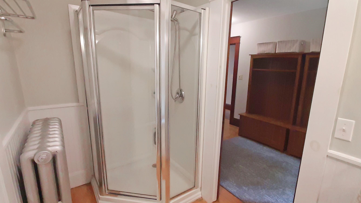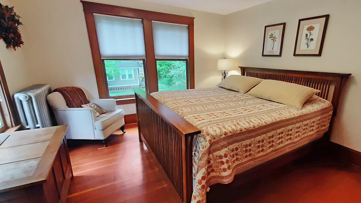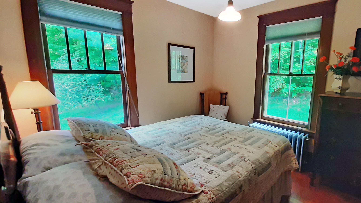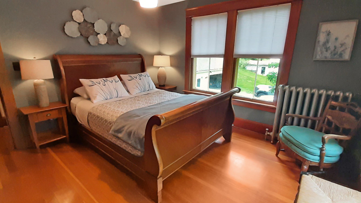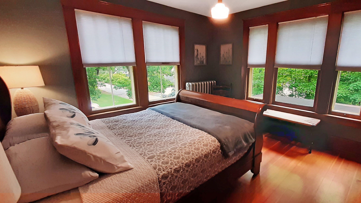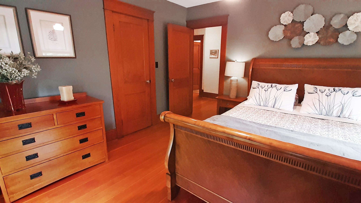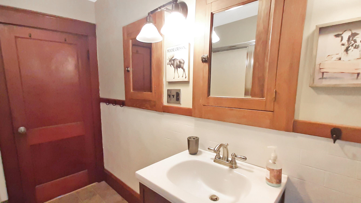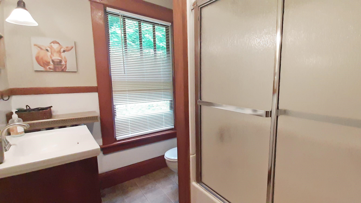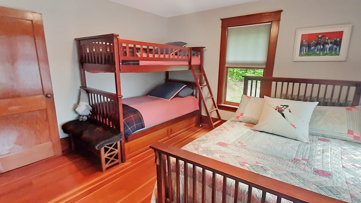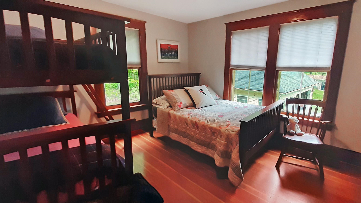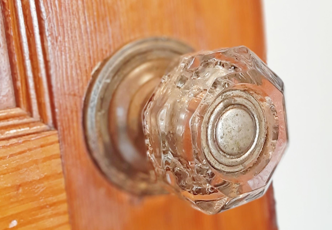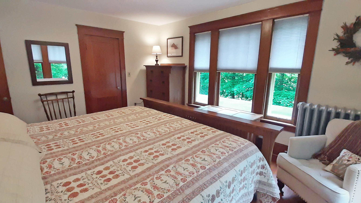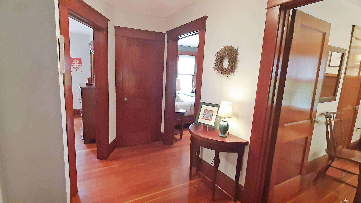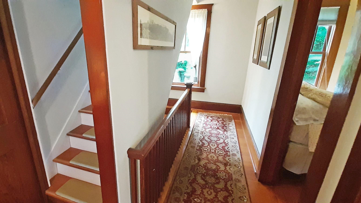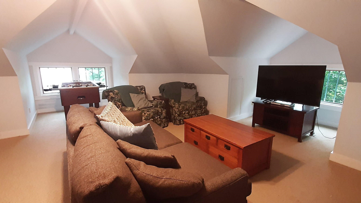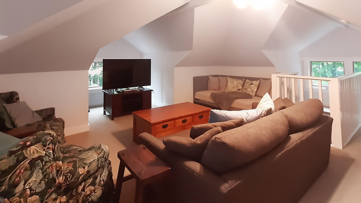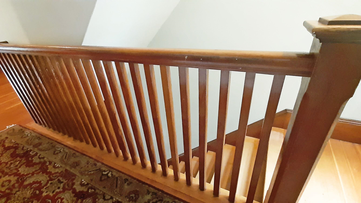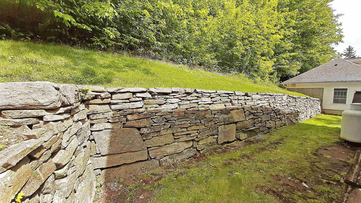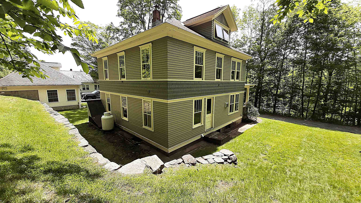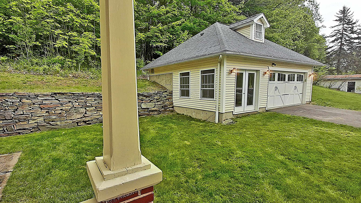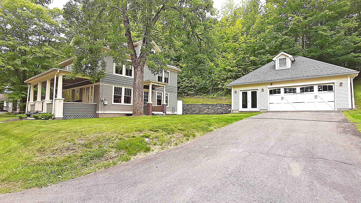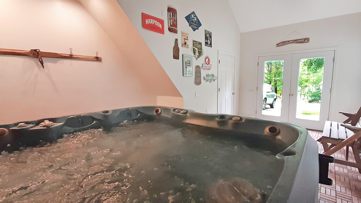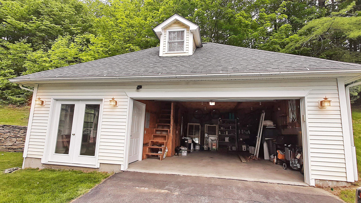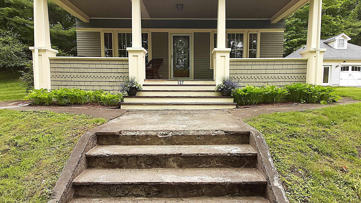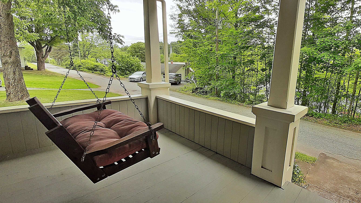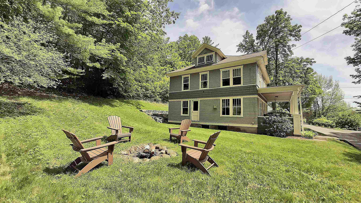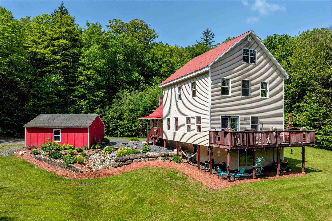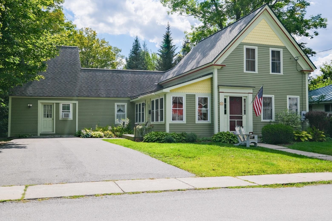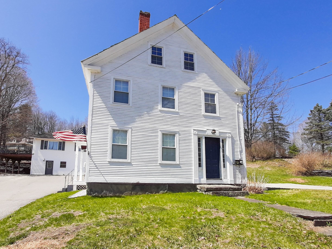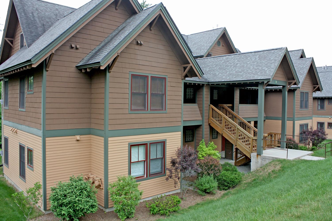1 of 47
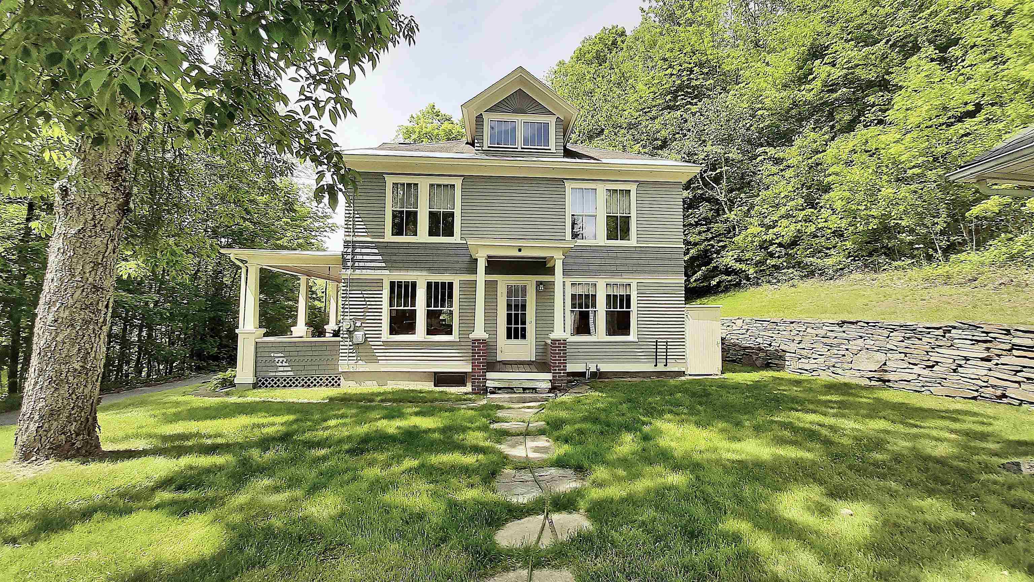
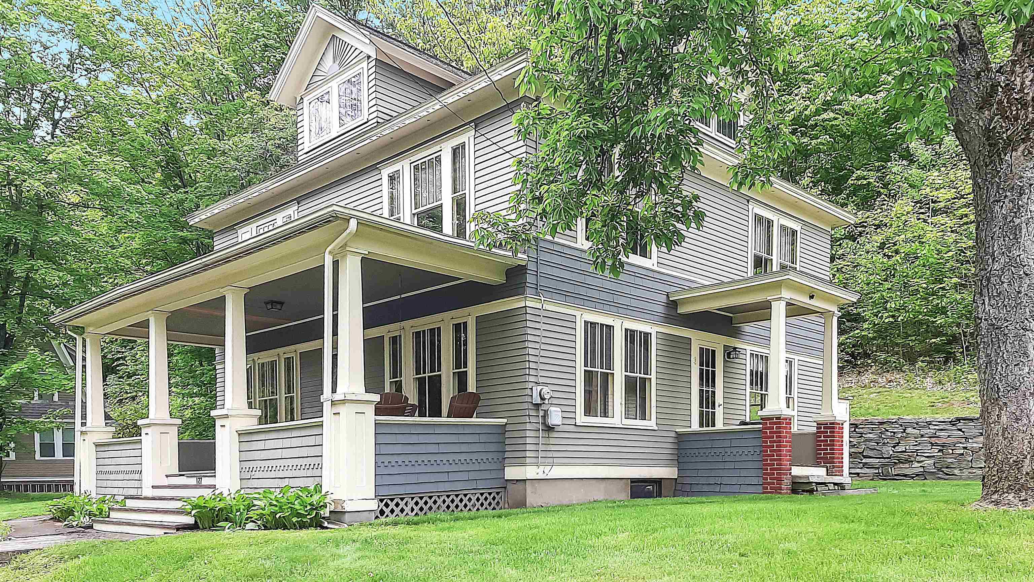
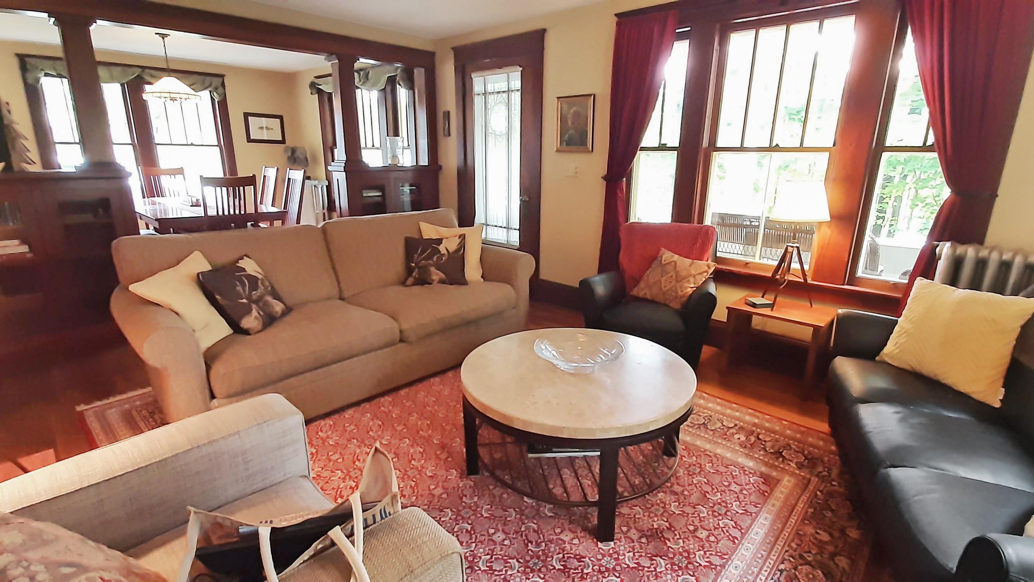
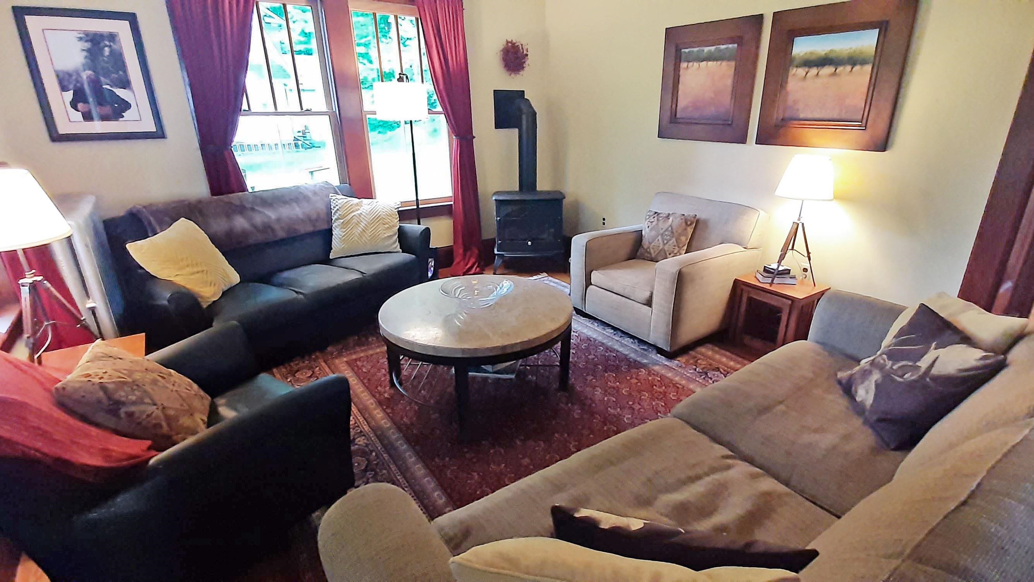
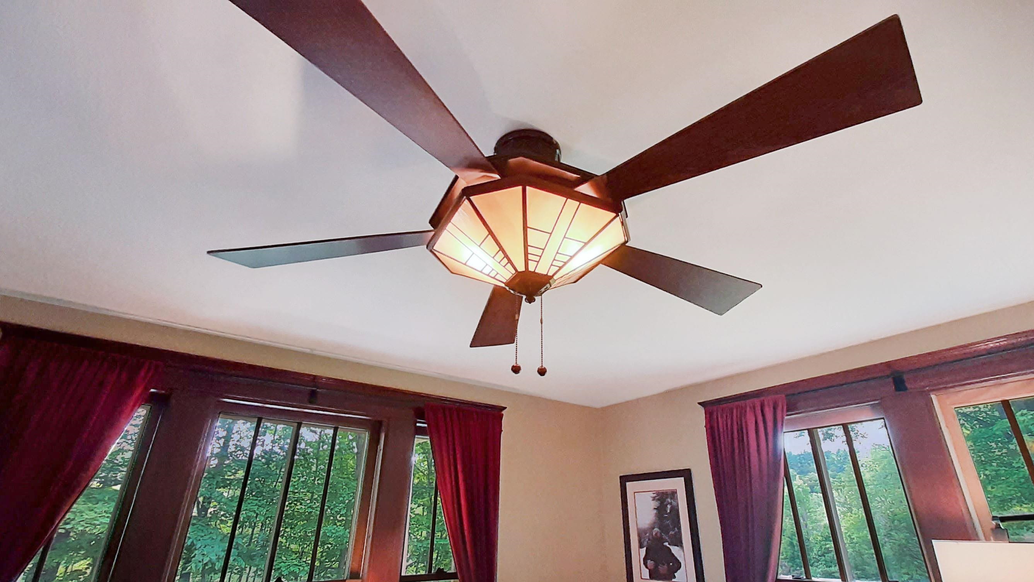
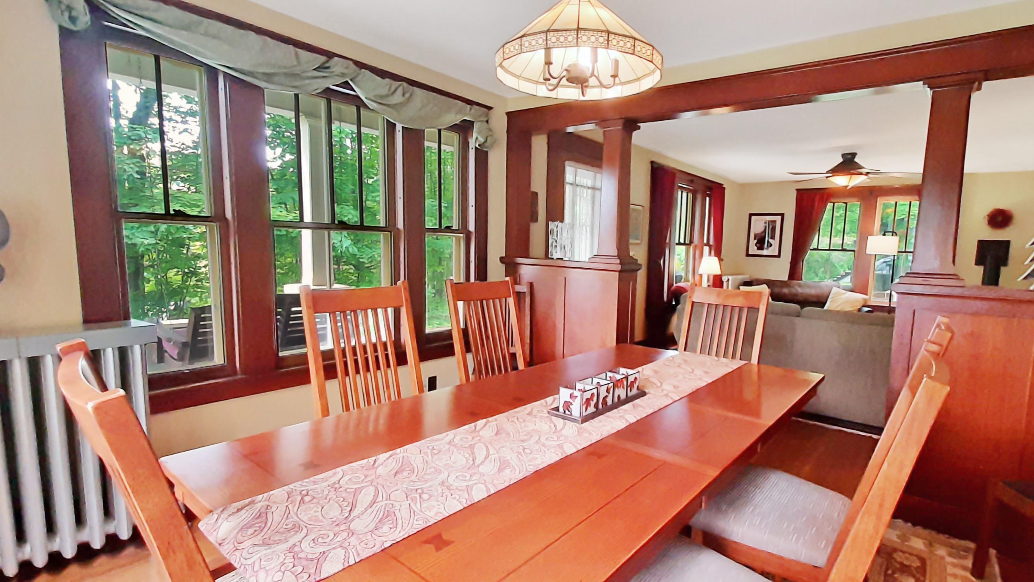
General Property Information
- Property Status:
- Active Under Contract
- Price:
- $549, 000
- Assessed:
- $0
- Assessed Year:
- County:
- VT-Windsor
- Acres:
- 0.38
- Property Type:
- Single Family
- Year Built:
- 1928
- Agency/Brokerage:
- Tyleen Murray
Kelley Real Estate, Inc. - Bedrooms:
- 4
- Total Baths:
- 2
- Sq. Ft. (Total):
- 2300
- Tax Year:
- 2024
- Taxes:
- $5, 980
- Association Fees:
This lovingly restored Arts and Crafts style home is located just 10 minutes from Okemo Mountain. Built in 1928, this home sits on a peaceful, elevated street in Cavendish, just steps from the town’s sledding hill. Owned by the same family for 20 years, the memories made here are priceless. The children learned to ski at Okemo and with everyone grown, the family is ready to pass along this property. Quite a lot of updating has happened paying attention to detail and preserving the original features of the house. The custom kitchen cabinets were designed to fit with the style of the house and the granite island makes for a perfect gathering space. The dining room will also seat many and is open to the living area where you can relax in front of the gas fire view stove. Finishing the third floor created a cozy space for everyone to watch a movie and relax before retiring to the 4 bedrooms on the second floor. The owners also built a garage with plenty of room on one side to store kayaks and much more gear to enjoy all that Vermont has to offer year round. The hot tub room on the other side of the garage welcomes you after a day on the slopes. The level side yard has a firepit ready for toasting marshmallows and telling stories. Wake up early or sleep in. Either way the covered front porch will be waiting for you and your first cup of coffee while the fresh Vermont air wakes you up for another amazing day.
Interior Features
- # Of Stories:
- 2.5
- Sq. Ft. (Total):
- 2300
- Sq. Ft. (Above Ground):
- 2300
- Sq. Ft. (Below Ground):
- 0
- Sq. Ft. Unfinished:
- 900
- Rooms:
- 8
- Bedrooms:
- 4
- Baths:
- 2
- Interior Desc:
- Appliances Included:
- Flooring:
- Heating Cooling Fuel:
- Water Heater:
- Basement Desc:
- Unfinished
Exterior Features
- Style of Residence:
- Craftsman
- House Color:
- Time Share:
- No
- Resort:
- Exterior Desc:
- Exterior Details:
- Amenities/Services:
- Land Desc.:
- Neighborhood
- Suitable Land Usage:
- Roof Desc.:
- Asphalt Shingle
- Driveway Desc.:
- Gravel
- Foundation Desc.:
- Concrete
- Sewer Desc.:
- Public
- Garage/Parking:
- Yes
- Garage Spaces:
- 1
- Road Frontage:
- 199
Other Information
- List Date:
- 2025-06-24
- Last Updated:


