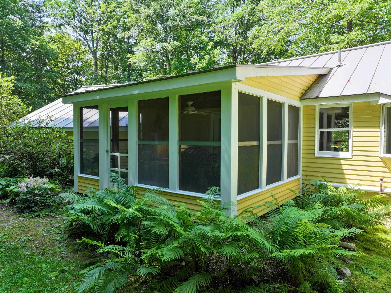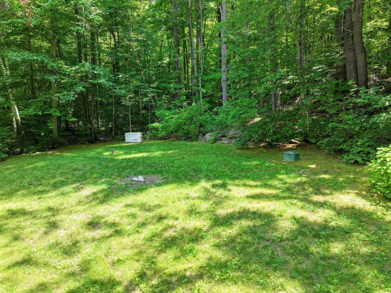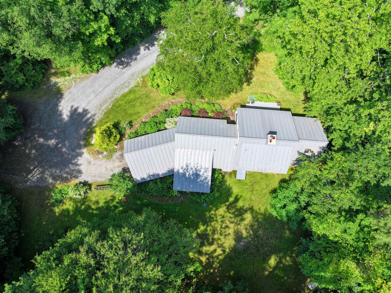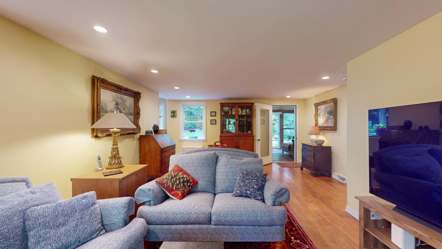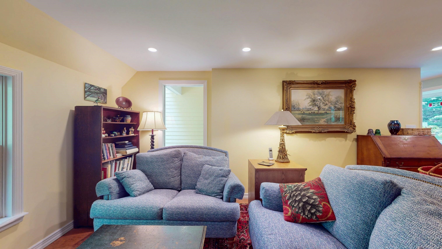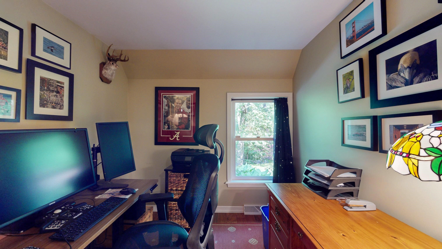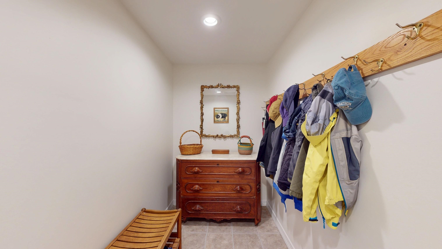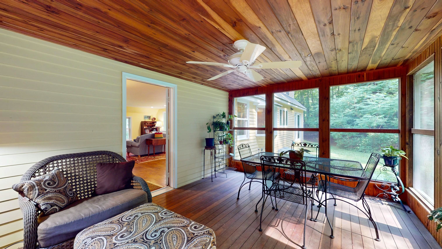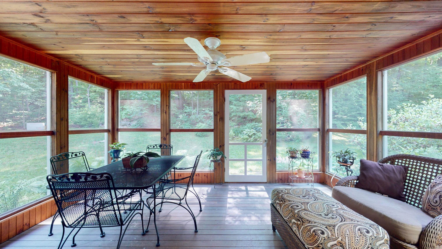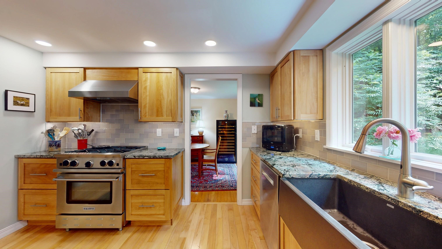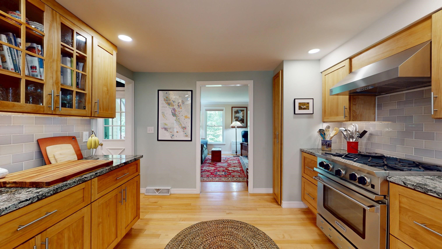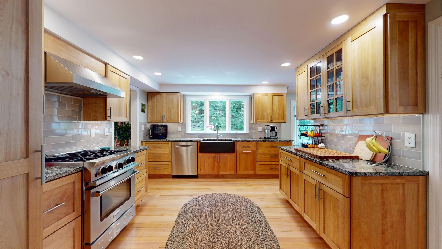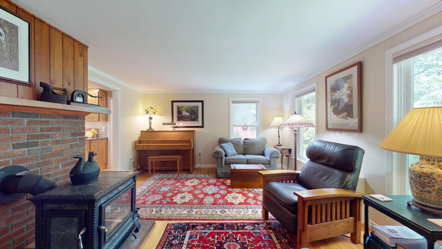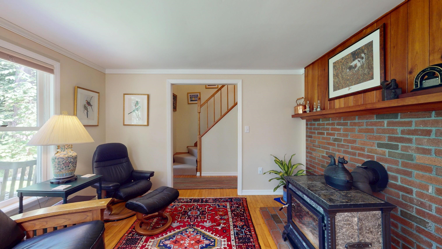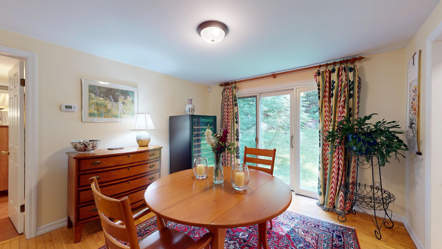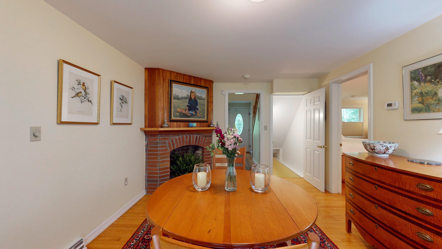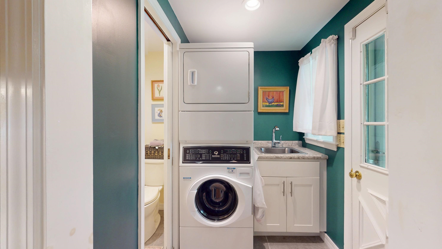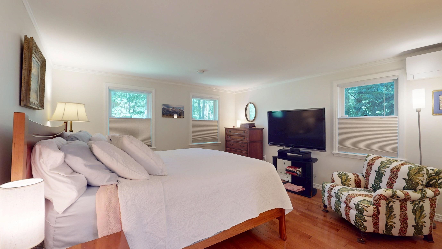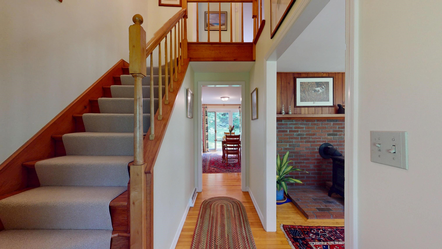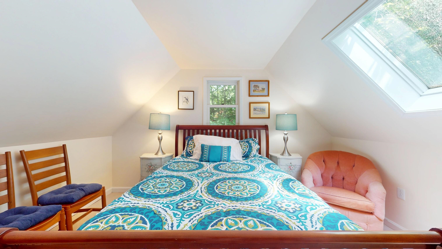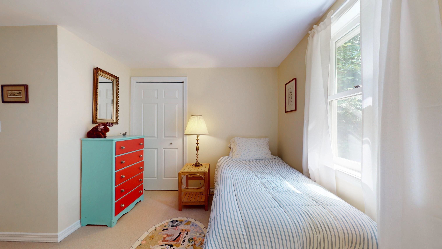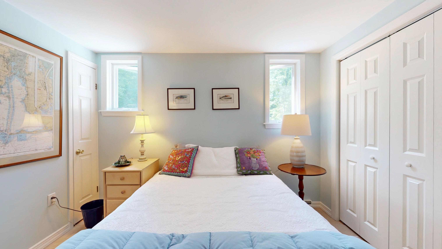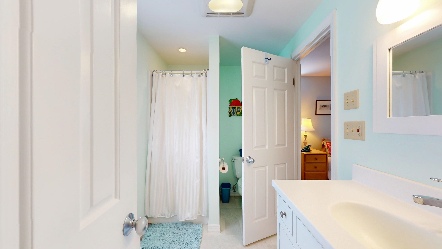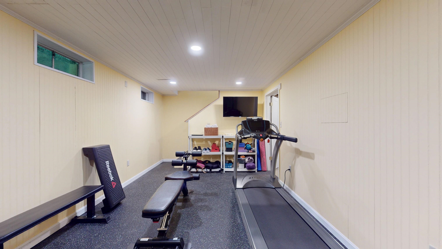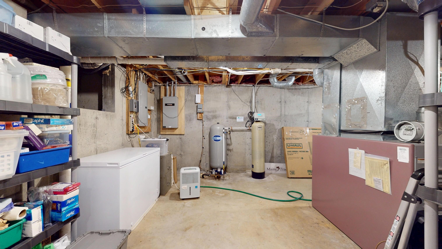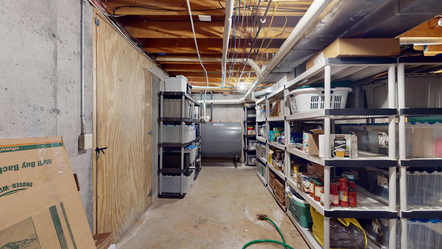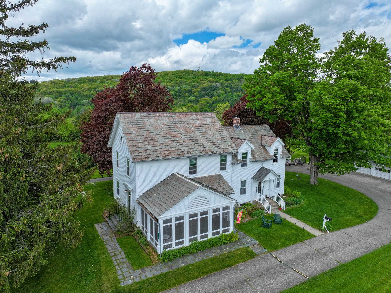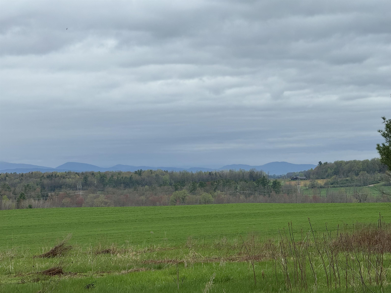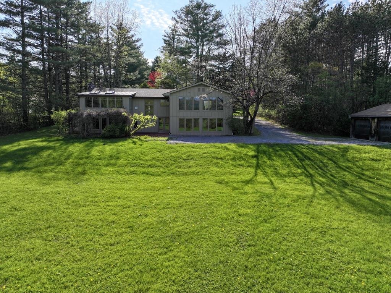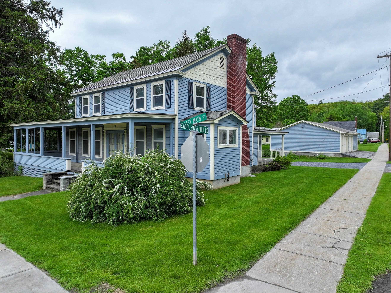1 of 32
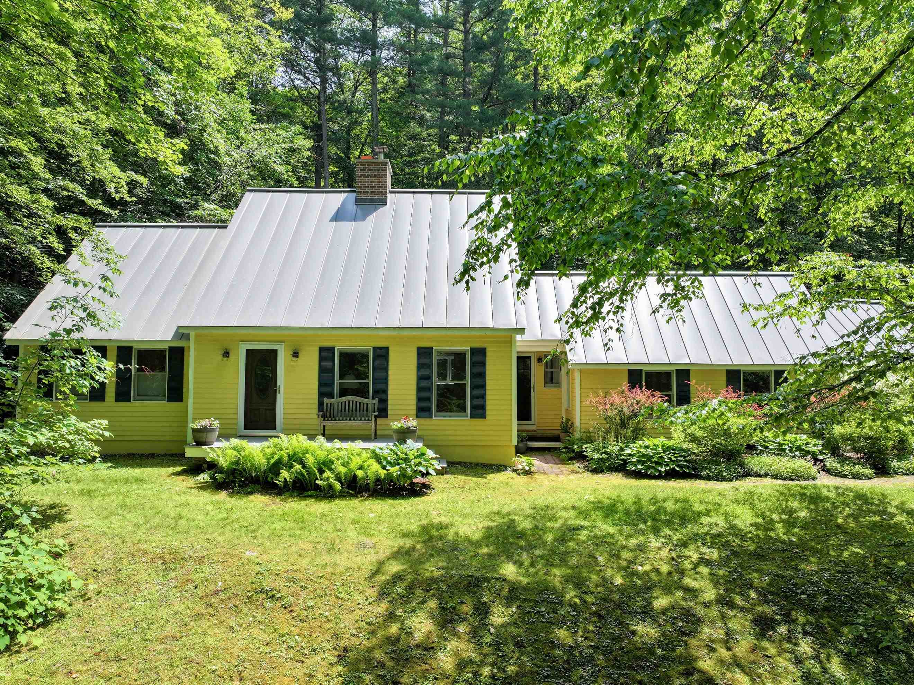
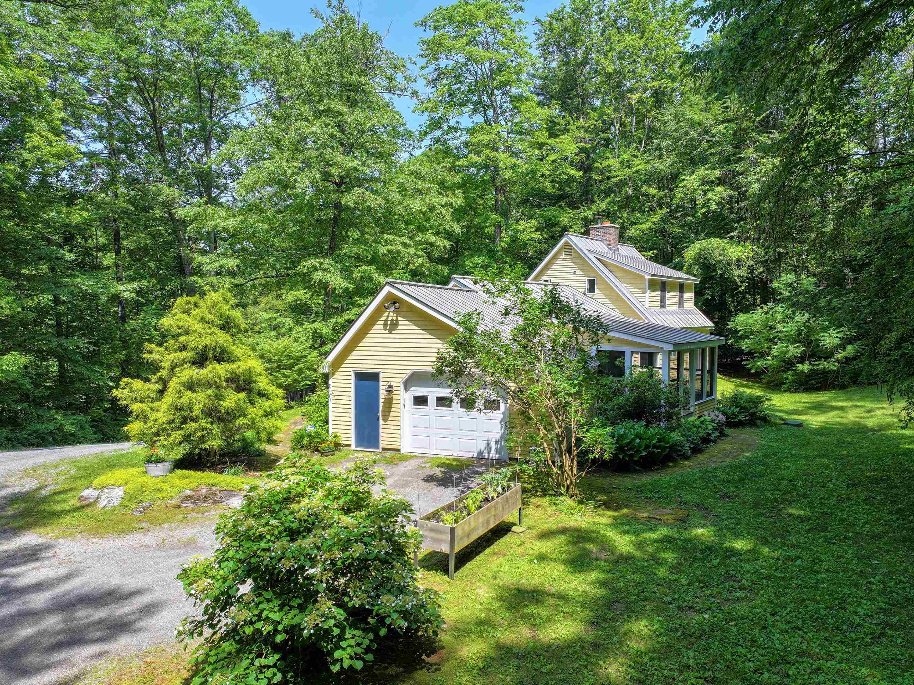
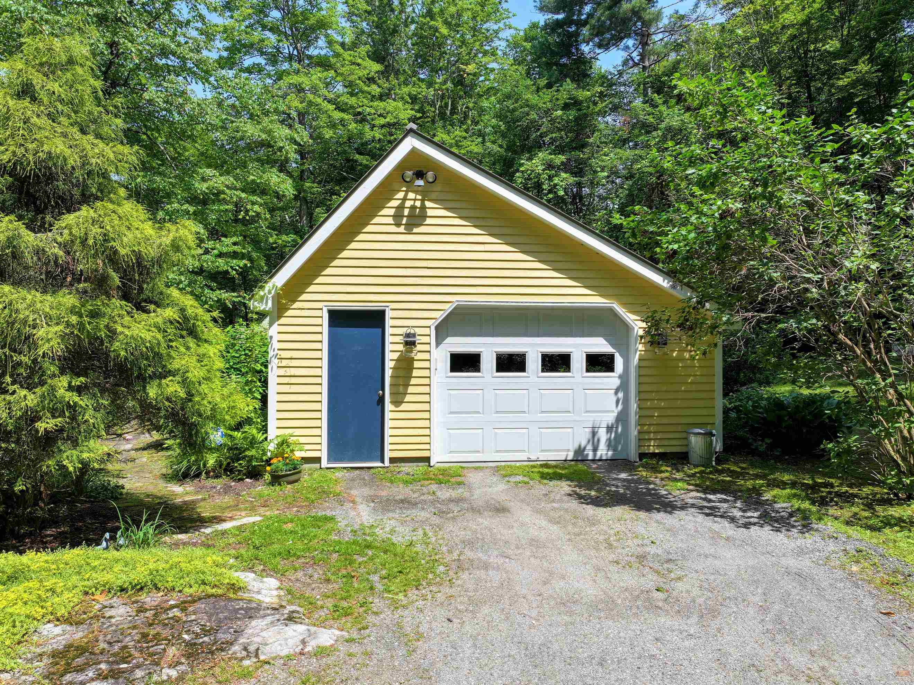
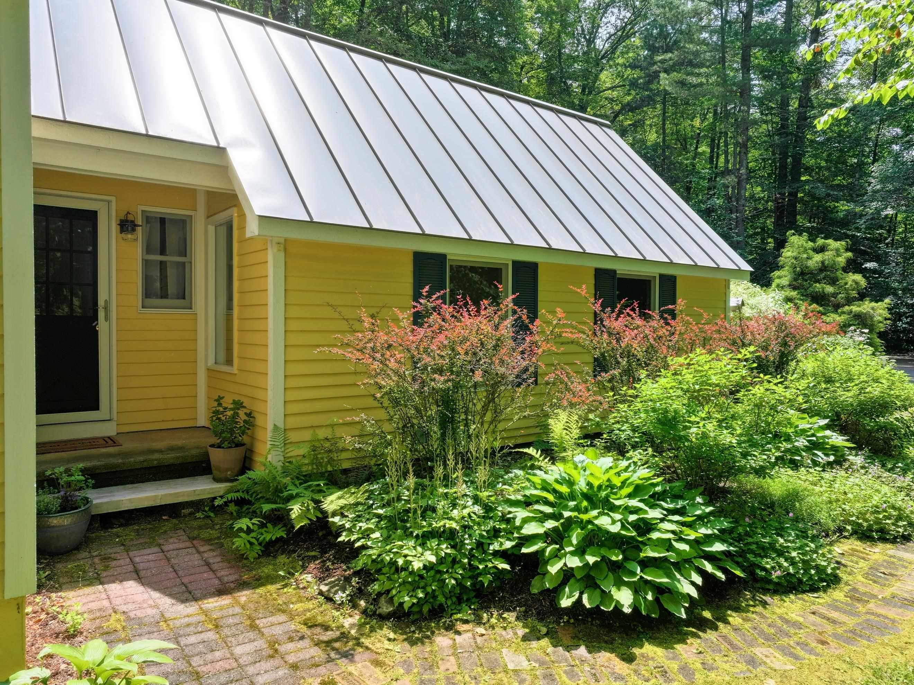
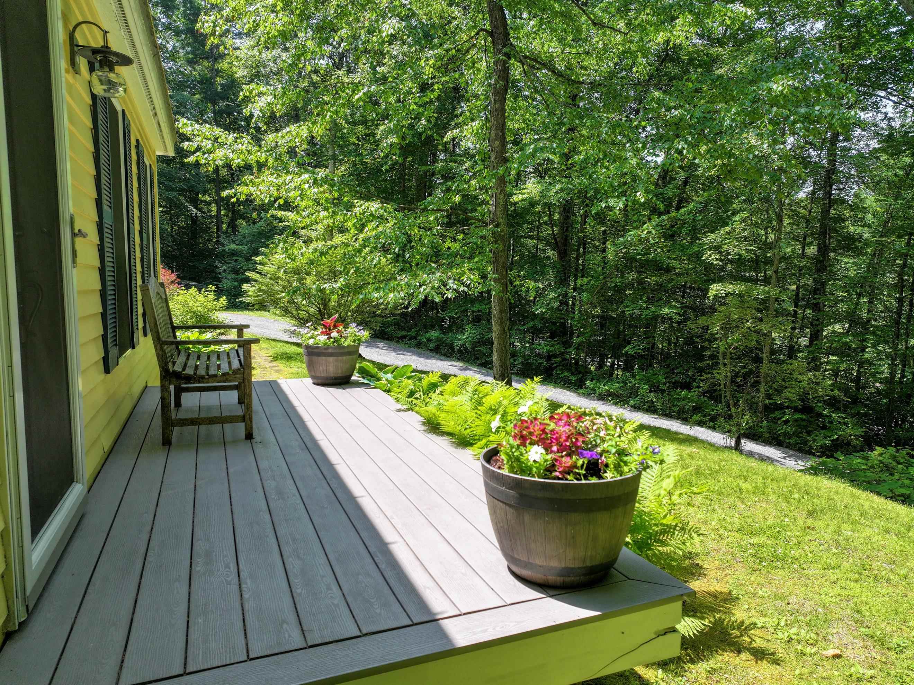
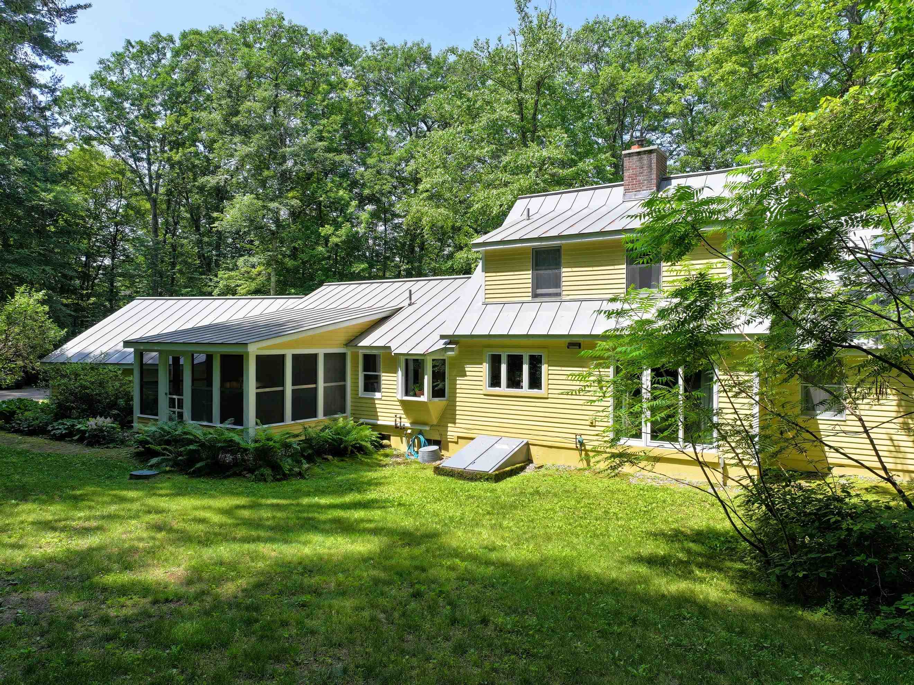
General Property Information
- Property Status:
- Active
- Price:
- $649, 000
- Assessed:
- $332, 900
- Assessed Year:
- 2019
- County:
- VT-Addison
- Acres:
- 1.23
- Property Type:
- Single Family
- Year Built:
- 1984
- Agency/Brokerage:
- Amey Ryan
IPJ Real Estate - Bedrooms:
- 4
- Total Baths:
- 3
- Sq. Ft. (Total):
- 2411
- Tax Year:
- 2024
- Taxes:
- $9, 439
- Association Fees:
Delightful and cheery, this cape style home in "The Woodlands" has an ideal layout with wonderful flow. With all the spaces you need on the main living level including a home office, mudroom entryway, family room, living room, dining room, renovated kitchen, laundry and the primary bedroom suite (with a private full bath and a walk in closet) PLUS the screened porch allowing you to enjoy the outdoors comfortably! Bonus space in the basement has been converted to a sweet home gym (equipment could be included with the right offer!) and there's still plenty of storage space in the unfinished section of the basement. The second floor hosts 3 bedrooms, storage closets, linen closet and another bathroom for the rest of the family or visiting friends. An attached garage gives you direct access to the house and a large yard is great for watching the birds, kicking around a ball or just enjoying the yard and privacy. The house is elevated from the road which allows for peaceful enjoyment! SHOWINGS START on Saturday, June 28th at 10am.
Interior Features
- # Of Stories:
- 2
- Sq. Ft. (Total):
- 2411
- Sq. Ft. (Above Ground):
- 2166
- Sq. Ft. (Below Ground):
- 245
- Sq. Ft. Unfinished:
- 388
- Rooms:
- 10
- Bedrooms:
- 4
- Baths:
- 3
- Interior Desc:
- Attic - Hatch/Skuttle, Blinds, Cathedral Ceiling, Ceiling Fan, Fireplace - Wood, Fireplaces - 1, Hearth, Lighting - LED, Primary BR w/ BA, Natural Light, Skylight, Storage - Indoor, Programmable Thermostat, Laundry - 1st Floor
- Appliances Included:
- Dishwasher, Dryer, Range Hood, Freezer, Refrigerator, Washer, Water Heater - Gas, Water Heater - Owned, Water Heater - Tank, Water Heater
- Flooring:
- Hardwood, Laminate, Tile, Vinyl
- Heating Cooling Fuel:
- Water Heater:
- Basement Desc:
- Bulkhead, Concrete, Concrete Floor, Crawl Space, Daylight, Full, Partially Finished, Stairs - Interior, Storage Space, Interior Access, Exterior Access, Stairs - Basement
Exterior Features
- Style of Residence:
- Cape
- House Color:
- Yellow
- Time Share:
- No
- Resort:
- Exterior Desc:
- Exterior Details:
- Natural Shade, Porch, Porch - Screened
- Amenities/Services:
- Land Desc.:
- Deed Restricted, Landscaped, Level, Sloping, Subdivision, Wooded, Near Skiing, Neighborhood, Near School(s)
- Suitable Land Usage:
- Roof Desc.:
- Metal, Standing Seam
- Driveway Desc.:
- Gravel
- Foundation Desc.:
- Concrete, Poured Concrete
- Sewer Desc.:
- On-Site Septic Exists, Private, Septic
- Garage/Parking:
- Yes
- Garage Spaces:
- 1
- Road Frontage:
- 185
Other Information
- List Date:
- 2025-06-25
- Last Updated:


