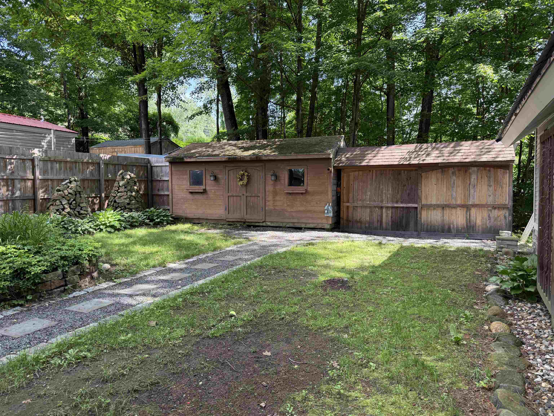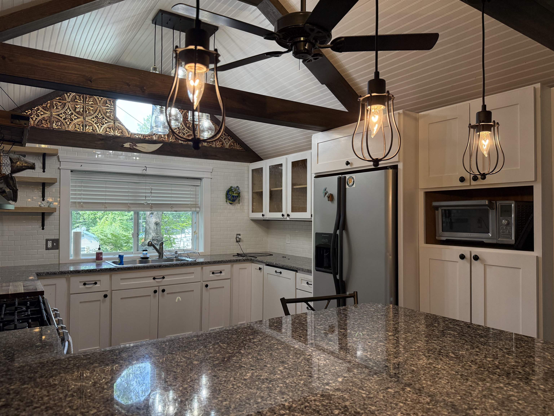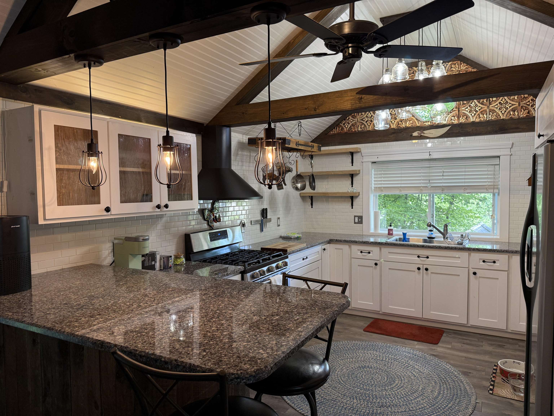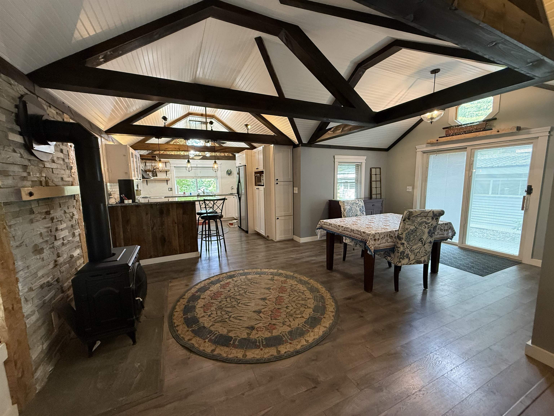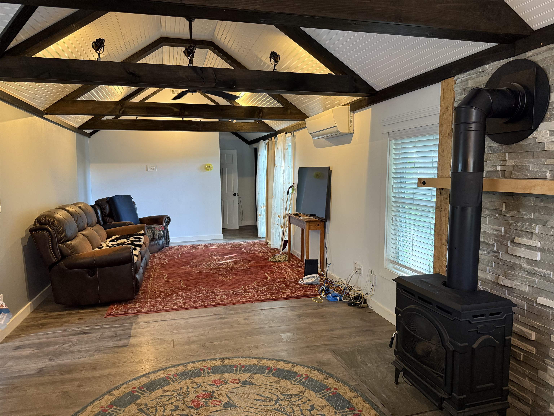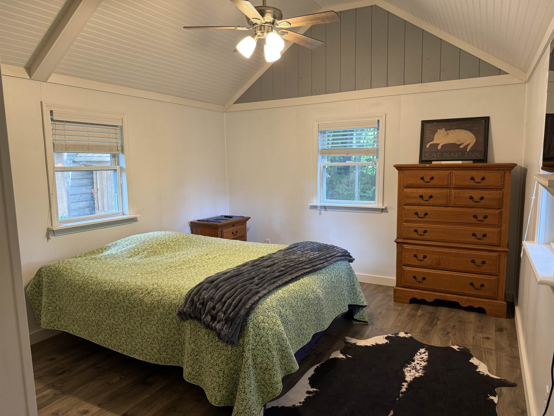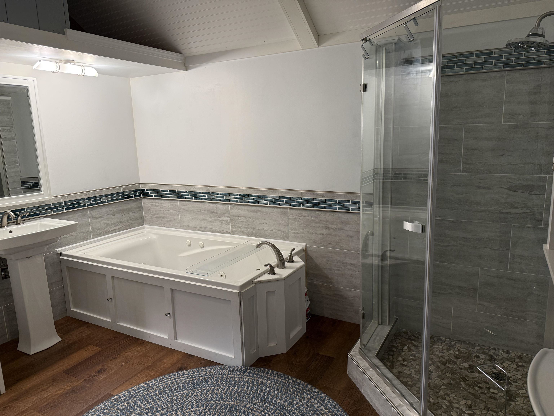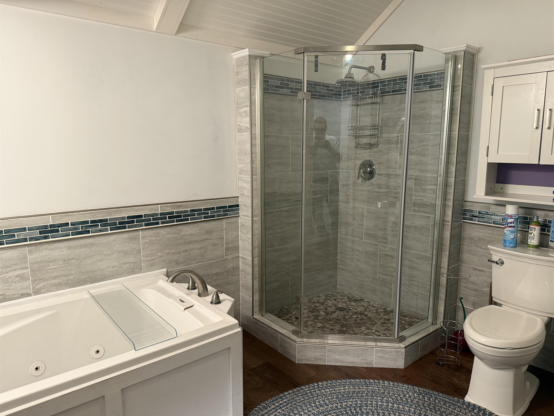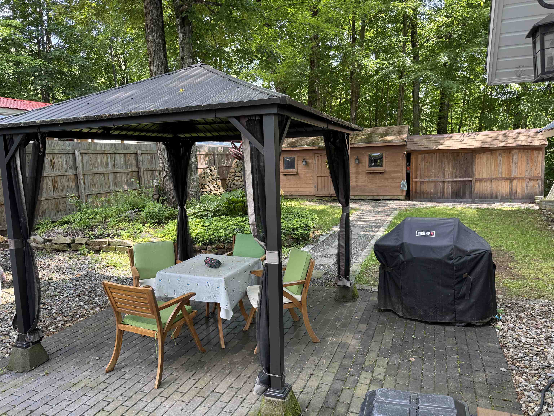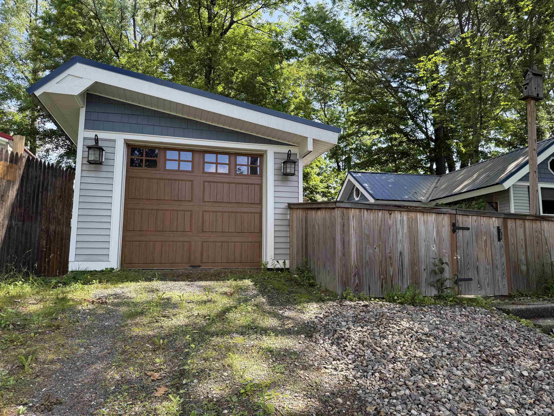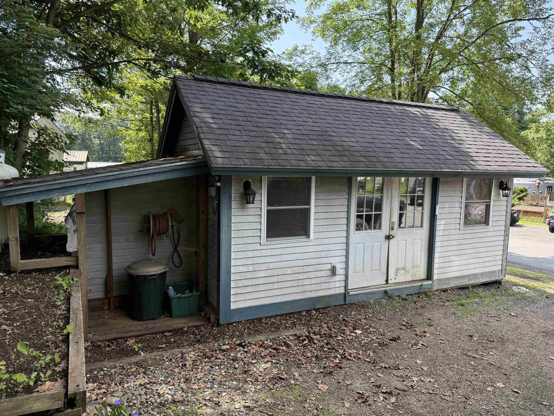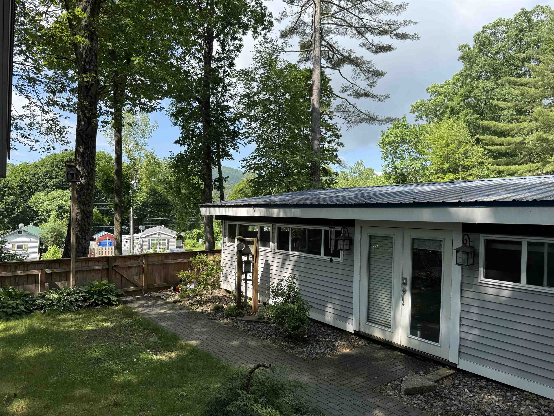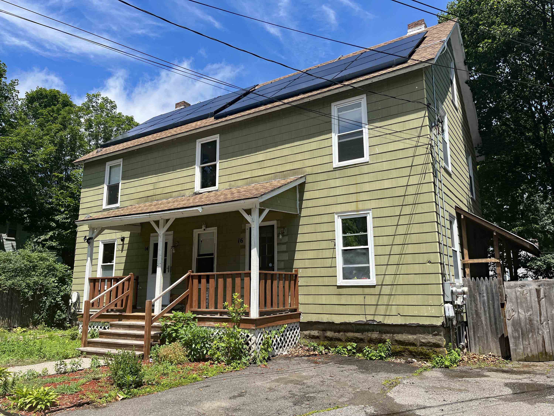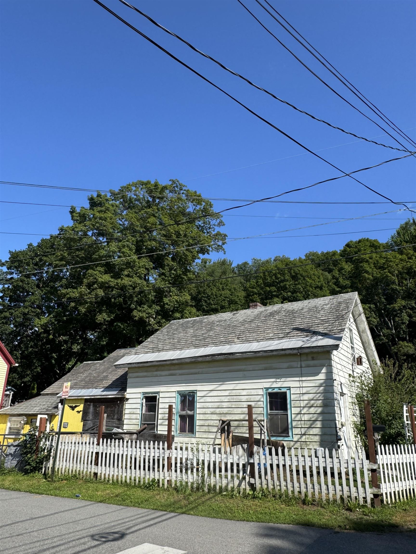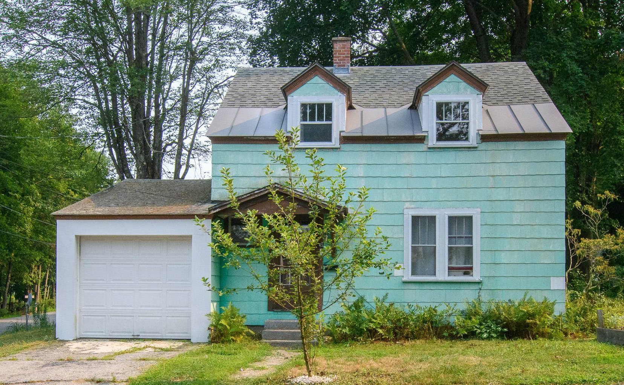1 of 18
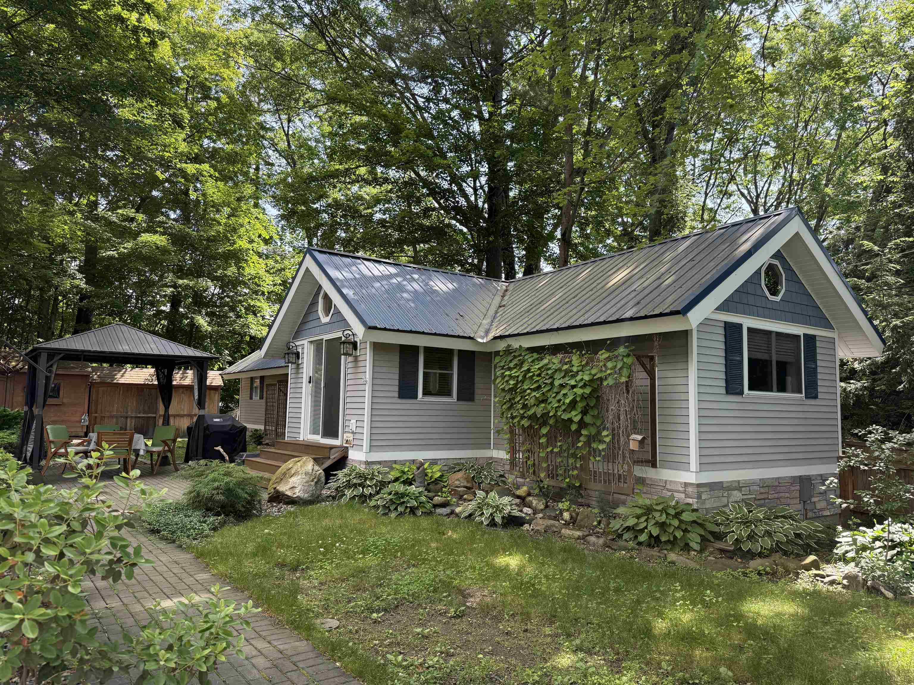
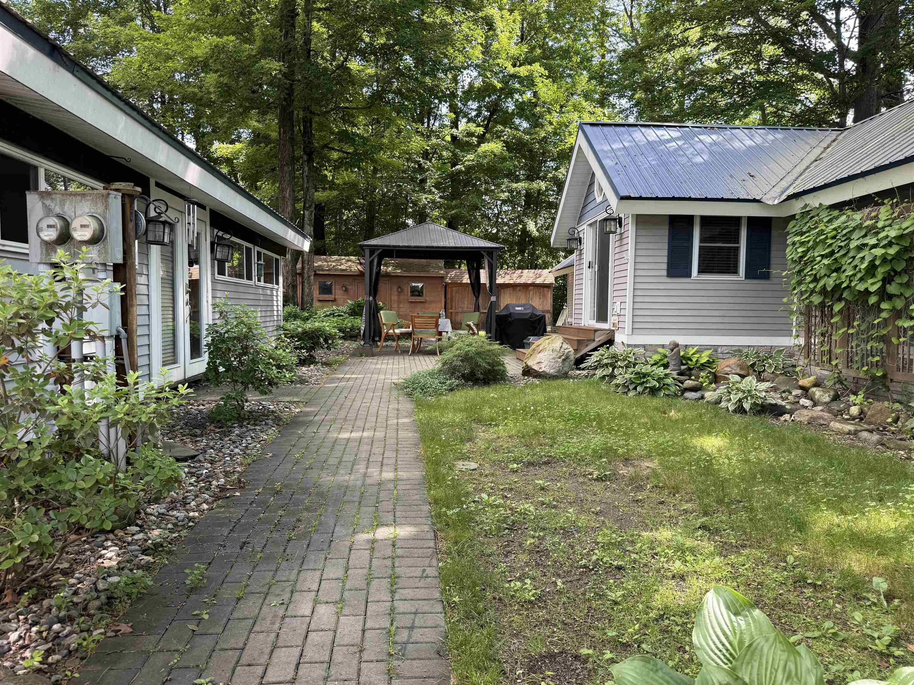
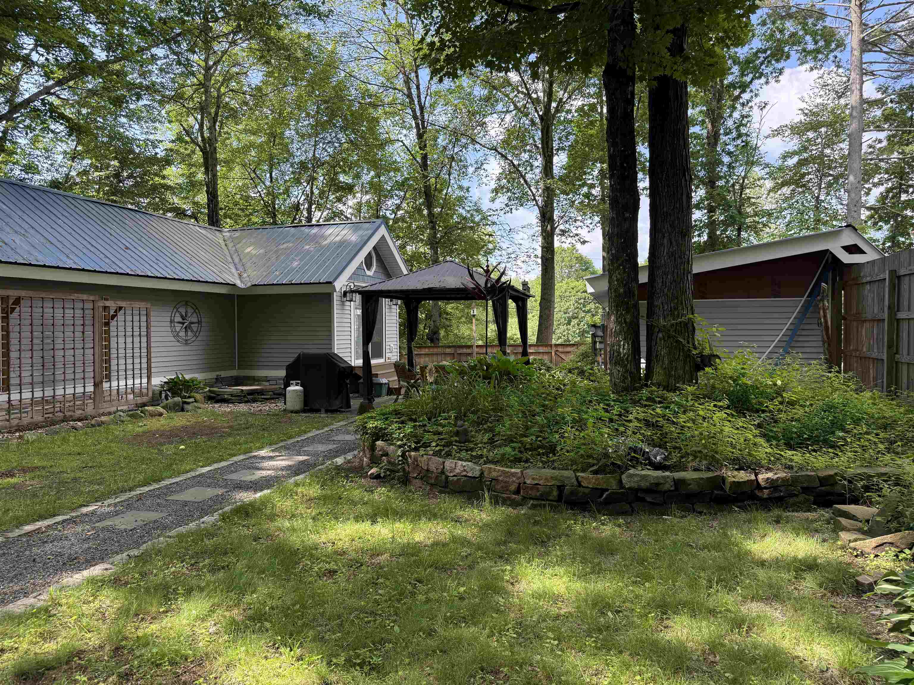
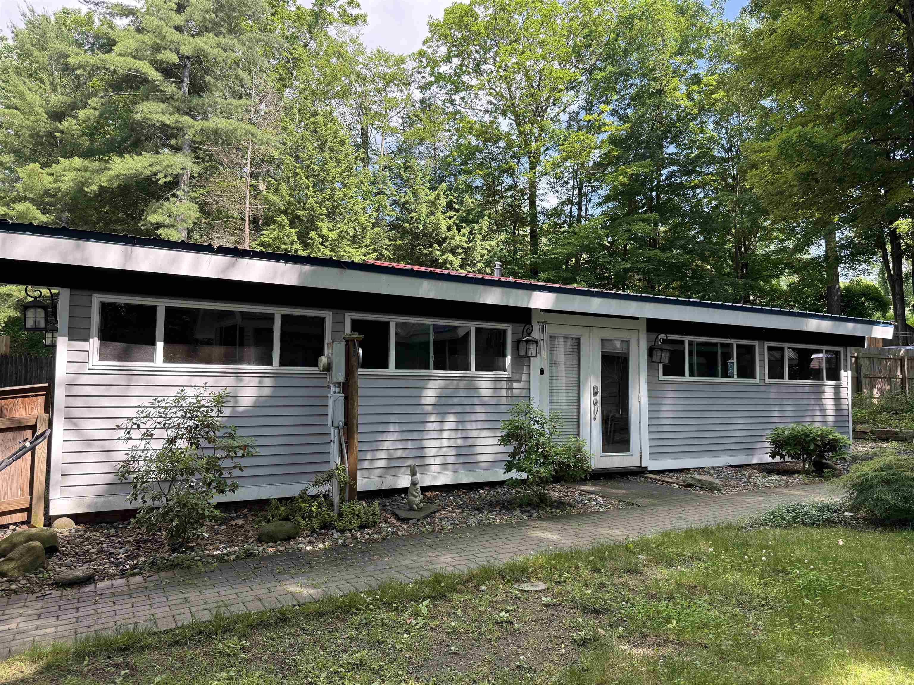
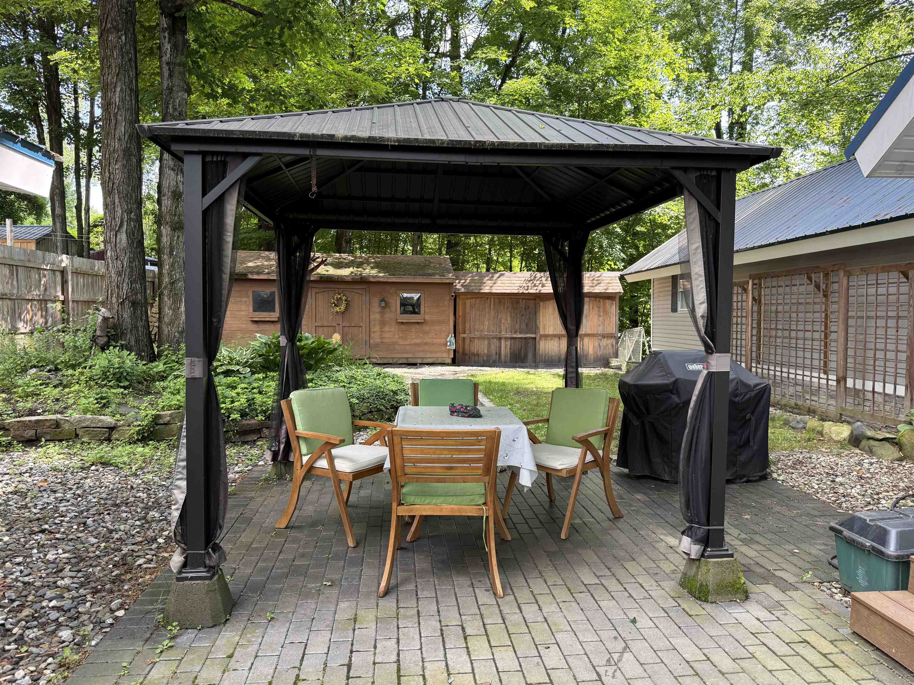
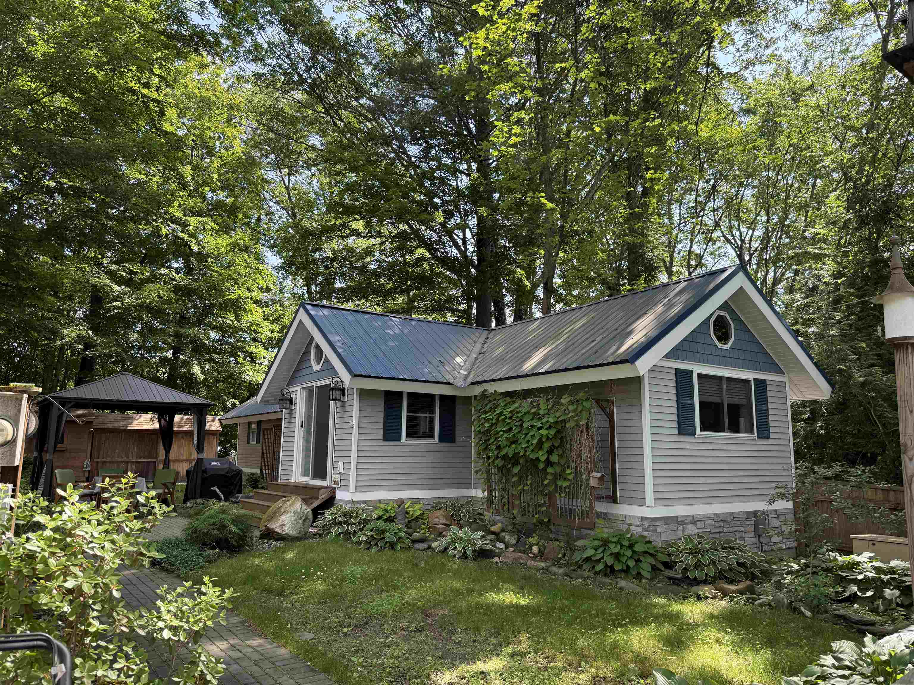
General Property Information
- Property Status:
- Active
- Price:
- $176, 500
- Assessed:
- $0
- Assessed Year:
- County:
- VT-Windham
- Acres:
- 59.00
- Property Type:
- Mobile Home
- Year Built:
- 1971
- Agency/Brokerage:
- Chris Long
BHG Masiello Keene - Bedrooms:
- 2
- Total Baths:
- 1
- Sq. Ft. (Total):
- 888
- Tax Year:
- 2024
- Taxes:
- $1, 498
- Association Fees:
This is absolutely NOT your ordinary Mobile Home! Original year of frame is 1971 and is difficult to finance by lenders so the OWNER WILL CONSIDER FINANCING WITH 20% DOWN. Completely rebuilt from the floor up with wood framing, windows, doors and insulation. This fully fenced leased lot has two sheds, a 1 car garage building with tons of storage and a workshop building with its own mini-split for heat and AC. The tastefully renovated home features a stunning kitchen with granite counter tops, stainless appliances, ample counter and cabinet space, a beautiful granite island with bar seating, modern lighting and lots of natural light thanks to the vaulted ceilings which run throughout the whole house. Open concept living/Dining area off entry with sliding door to patio area. The primary bedroom is attached to the spacious 8' X 11' bath complete with a jacuzzi tub, custom tile shower, tons of linen storage and a laundry area. The yard is private with a gazebo, landscaped lawn area, and is completely fenced in making this an ideal situation for kids, pets and overall privacy. Large Oak trees provide natural shade to the grounds. The house and compound sit up off the street and the level yard drops into a wooded embankment on two sides adding to the great privacy it offers. If you are in the need of place to put the "stuff" and live very comfortably at an affordable price, this is a fantastic opportunity. Truly a unique place! HOA fee is $320/mo.
Interior Features
- # Of Stories:
- 1
- Sq. Ft. (Total):
- 888
- Sq. Ft. (Above Ground):
- 888
- Sq. Ft. (Below Ground):
- 0
- Sq. Ft. Unfinished:
- 0
- Rooms:
- 5
- Bedrooms:
- 2
- Baths:
- 1
- Interior Desc:
- Cathedral Ceiling, Ceiling Fan, Dining Area, Gas Fireplace, Living/Dining, Primary BR w/ BA, Vaulted Ceiling
- Appliances Included:
- Gas Range, Refrigerator, Wine Cooler
- Flooring:
- Heating Cooling Fuel:
- Water Heater:
- Basement Desc:
Exterior Features
- Style of Residence:
- Manuf/Mobile, Modified
- House Color:
- grey
- Time Share:
- No
- Resort:
- Exterior Desc:
- Exterior Details:
- Full Fence, Garden Space, Gazebo, Natural Shade, Outbuilding, Patio
- Amenities/Services:
- Land Desc.:
- Leased
- Suitable Land Usage:
- Roof Desc.:
- Metal
- Driveway Desc.:
- Gravel
- Foundation Desc.:
- Axle, Gravel/Pad, Post/Piers, Skirted, Treated Lumber
- Sewer Desc.:
- Public
- Garage/Parking:
- Yes
- Garage Spaces:
- 1
- Road Frontage:
- 50
Other Information
- List Date:
- 2025-06-25
- Last Updated:


