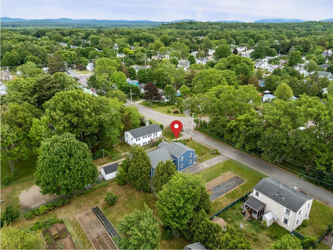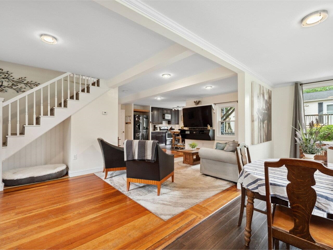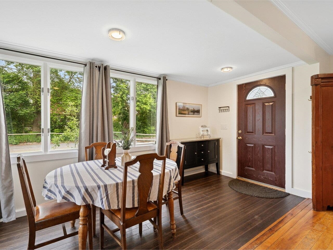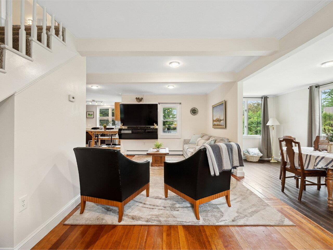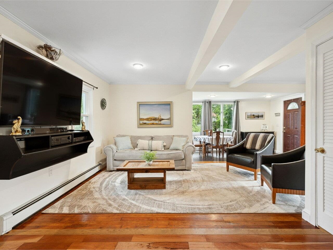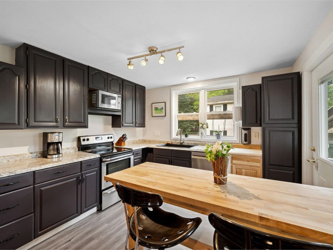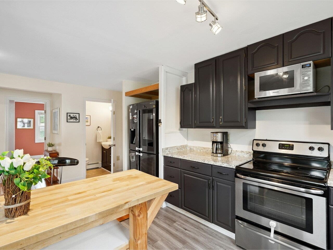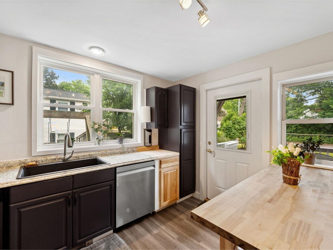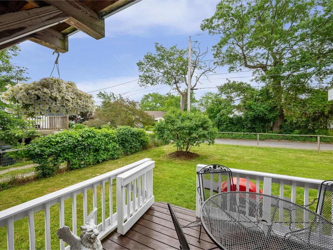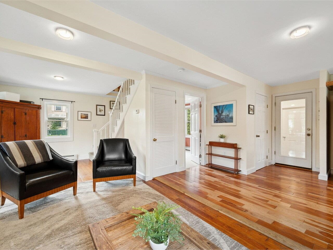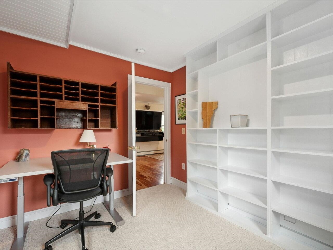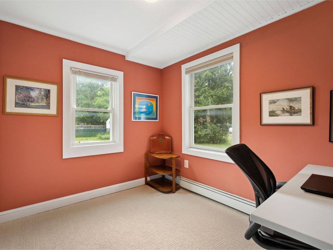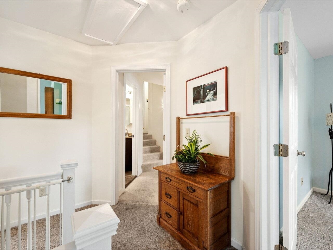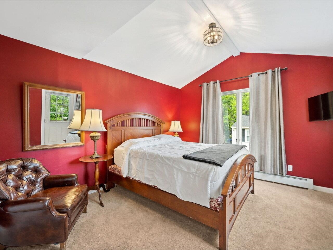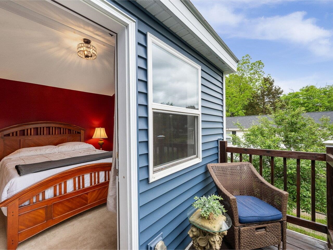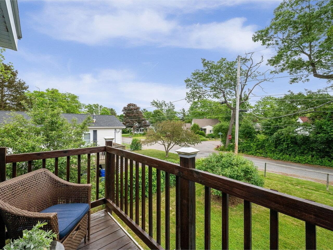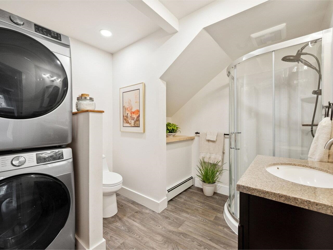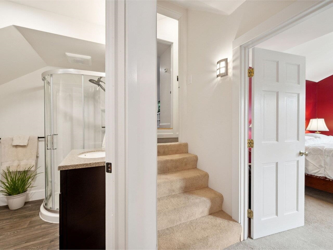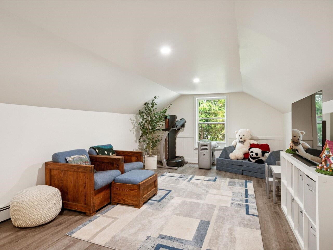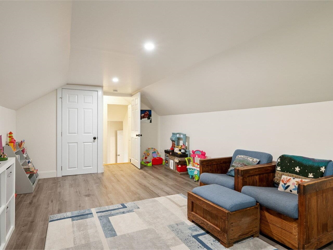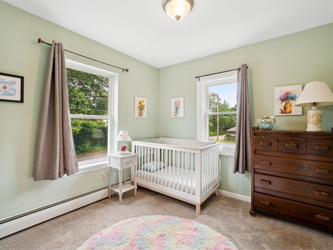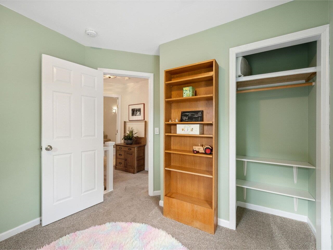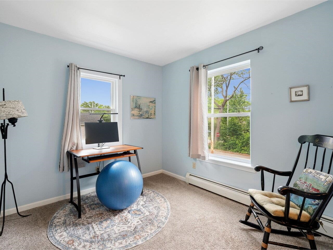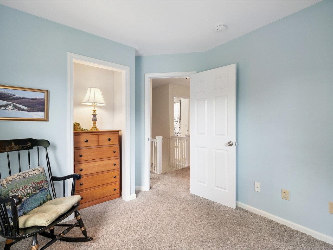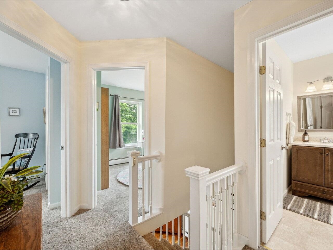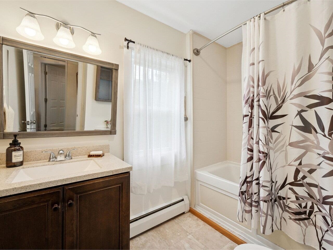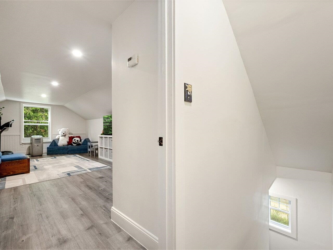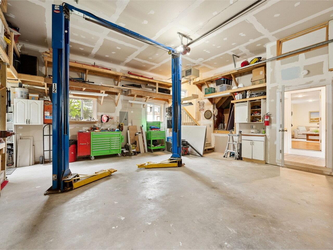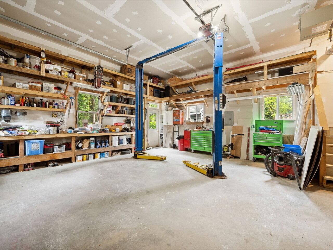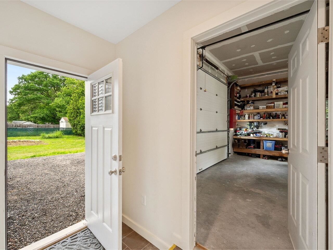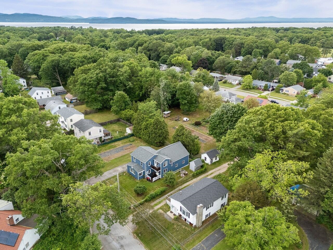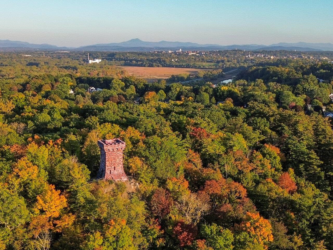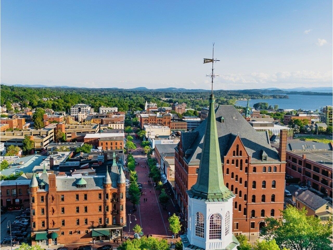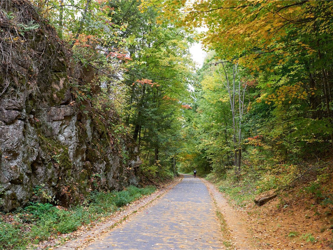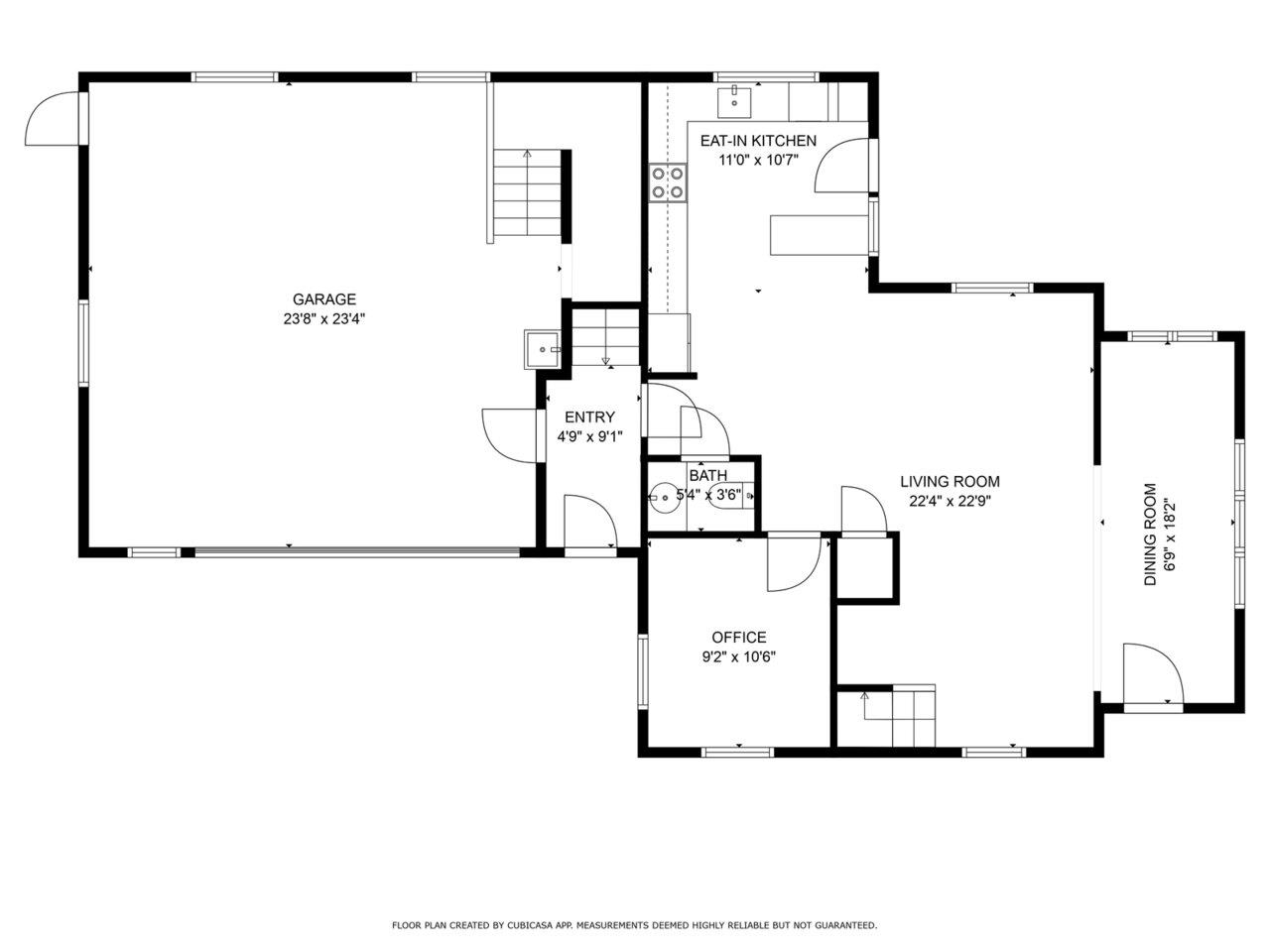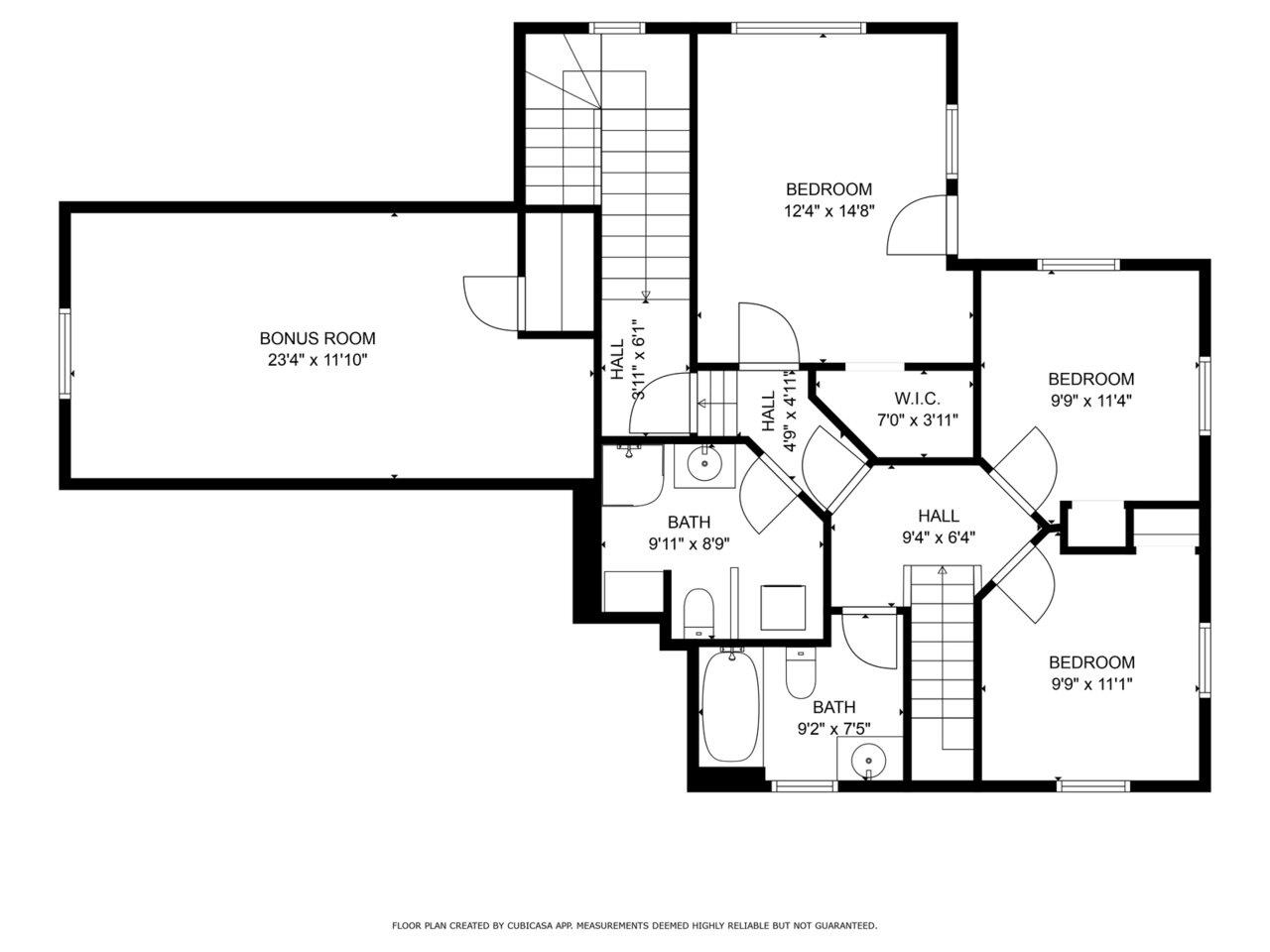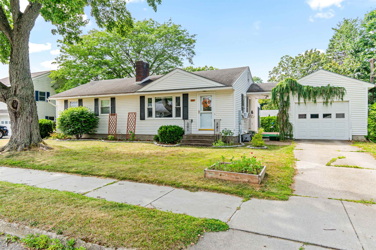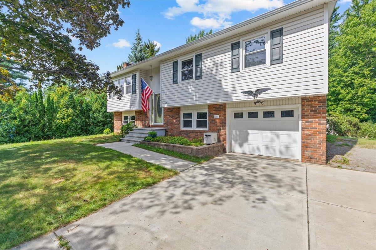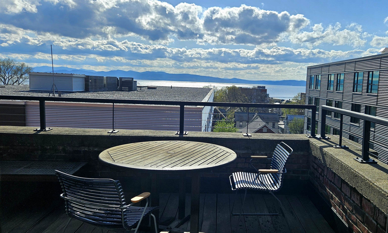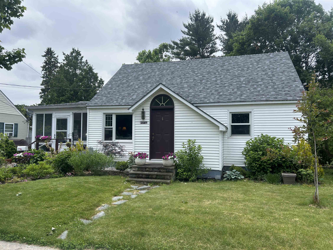1 of 43
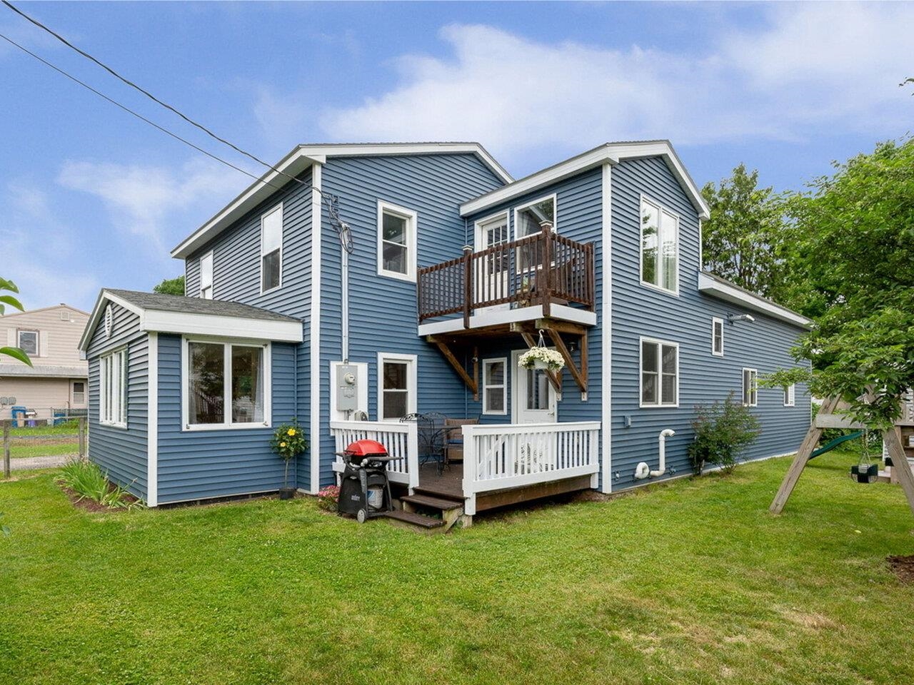
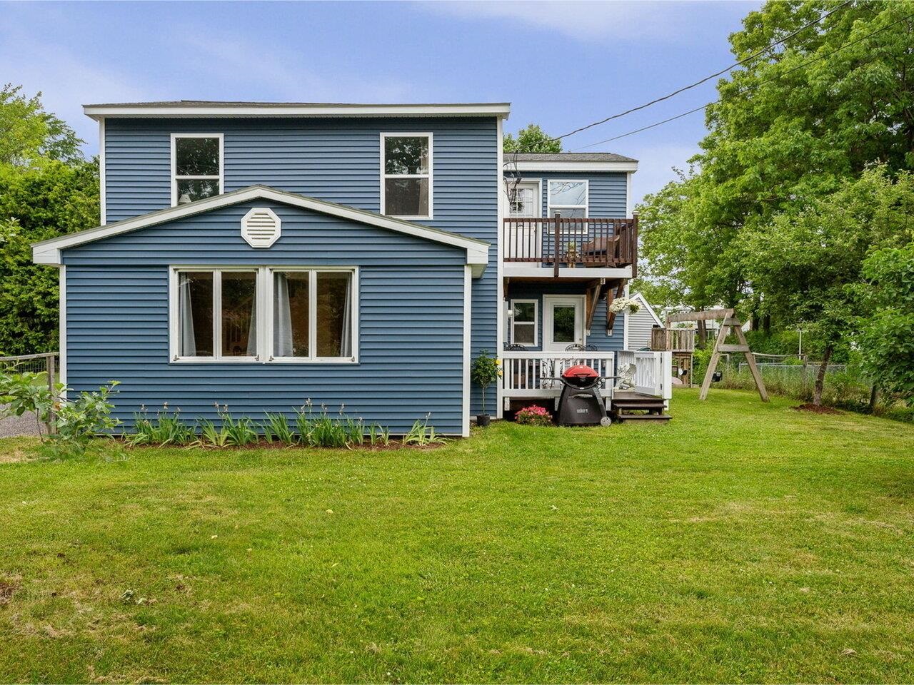
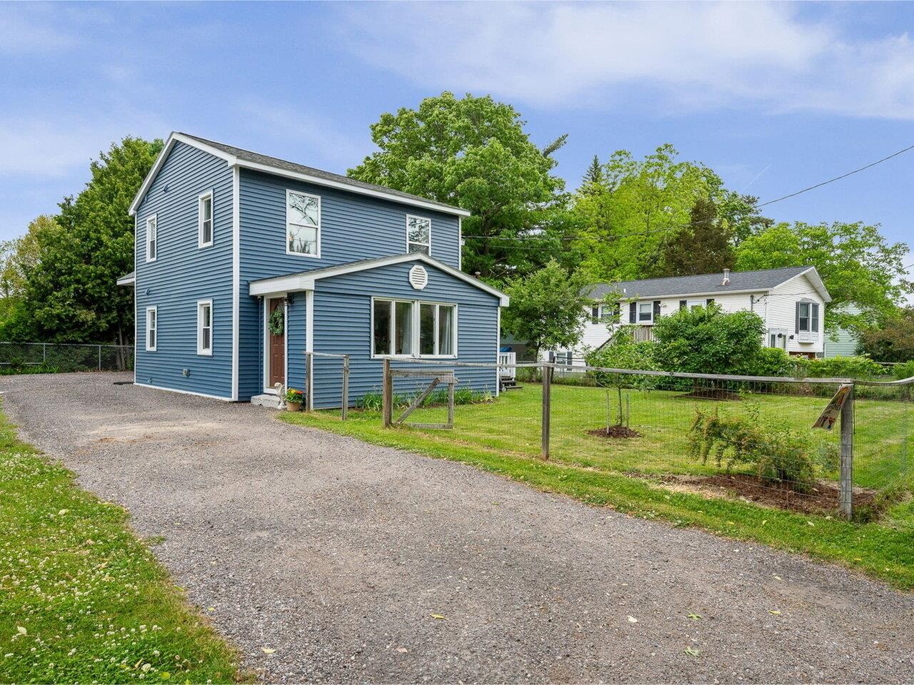
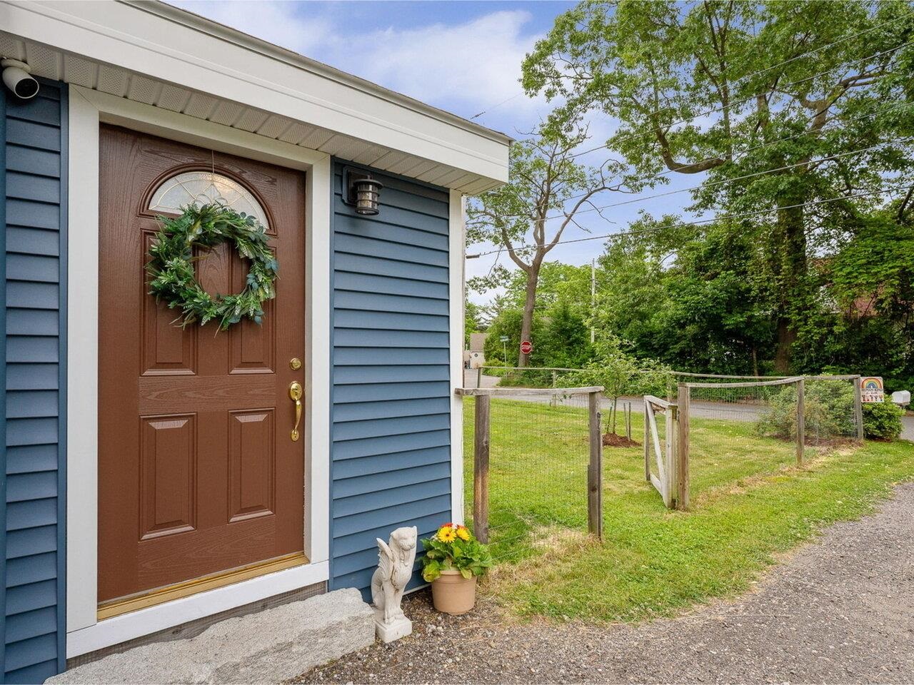
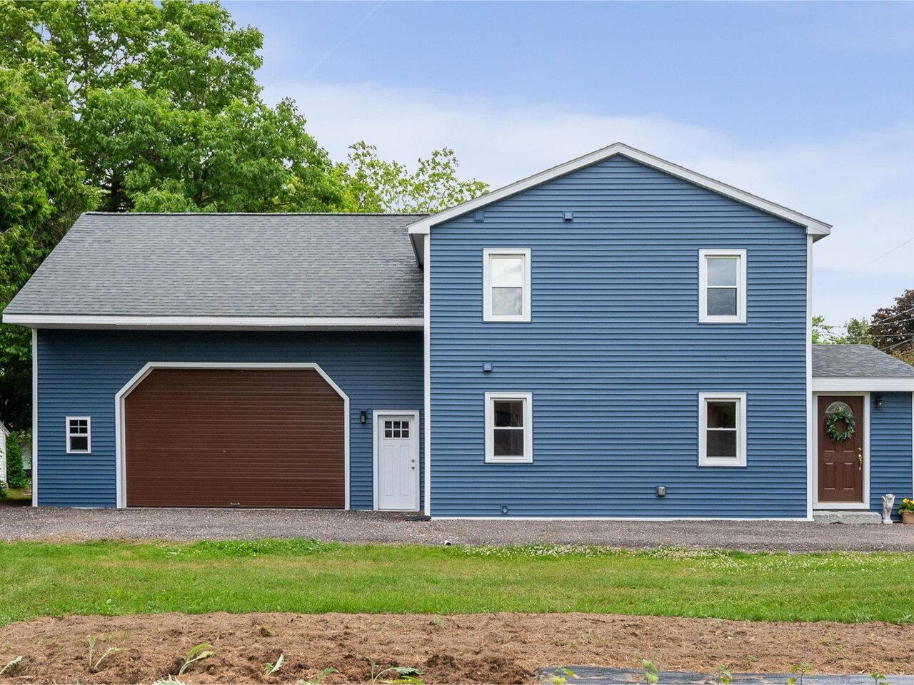
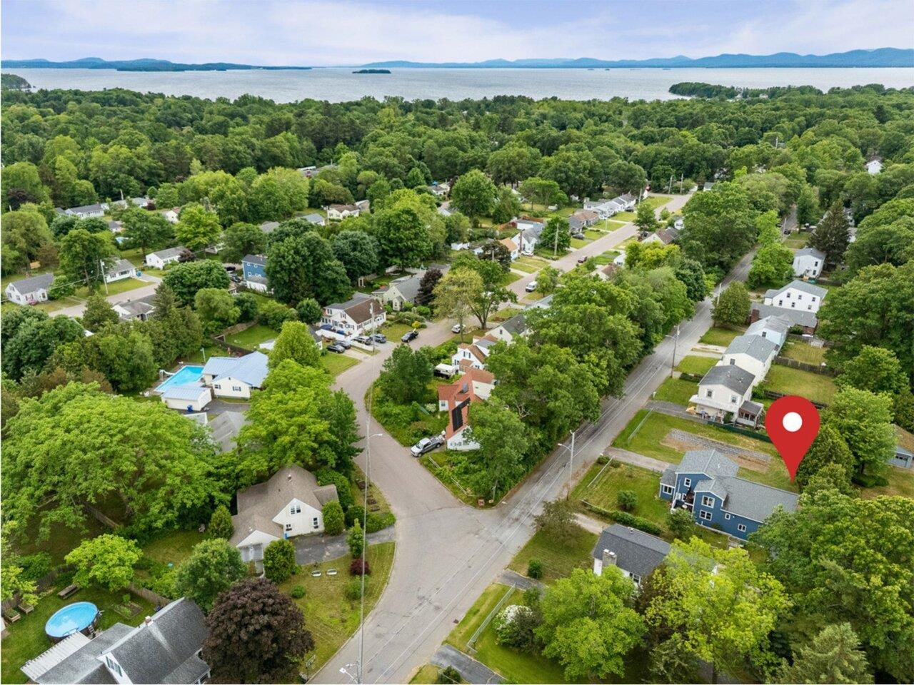
General Property Information
- Property Status:
- Active
- Price:
- $499, 000
- Assessed:
- $0
- Assessed Year:
- County:
- VT-Chittenden
- Acres:
- 0.14
- Property Type:
- Single Family
- Year Built:
- 1948
- Agency/Brokerage:
- Adam Carron
Coldwell Banker Hickok and Boardman - Bedrooms:
- 4
- Total Baths:
- 3
- Sq. Ft. (Total):
- 1720
- Tax Year:
- 2024
- Taxes:
- $8, 355
- Association Fees:
Welcome to 50 Cottage Grove, nestled into Burlington’s charming New North End. This delightful blue colonial has been thoughtfully updated and is ideally situated near parks, the bike path, and downtown for convenience. Start with the oversized, heated, 2-car garage - perfect for winters and gear. Step into the mudroom with brand-new vinyl flooring and head into the bright, open-concept main level. Natural light fills the space, and updates are everywhere you look. The kitchen features freshly painted cabinets, new vinyl flooring, and a butcher block counter that’s great for prep or gathering with friends. Just off the kitchen is a newly stained deck overlooking the front yard - ideal for morning coffee. You’ll also find a cozy office with new carpet and handy 1/2 bath on this level. The living and dining areas flow seamlessly, with a warm mix of cherry hardwood, softwood, and bamboo flooring throughout. Upstairs, the highlight is the primary suite, which offers great space complete with a 3/4 bath, laundry, walk-in closet, and private balcony. A large bonus room (or 4th bedroom) connects directly to the garage - perfect for a game room, home gym, or studio. Two additional bedrooms and a full bath complete the upper level. This home has been lovingly transformed and is ready for new owners to make it theirs. With easy access to everything Burlington has to offer, this one is definitely worth a look.
Interior Features
- # Of Stories:
- 2
- Sq. Ft. (Total):
- 1720
- Sq. Ft. (Above Ground):
- 1720
- Sq. Ft. (Below Ground):
- 0
- Sq. Ft. Unfinished:
- 682
- Rooms:
- 8
- Bedrooms:
- 4
- Baths:
- 3
- Interior Desc:
- Attic with Hatch/Skuttle, Dining Area, Draperies, Kitchen/Living, LED Lighting, Living/Dining, Primary BR w/ BA, Natural Light, 2nd Floor Laundry
- Appliances Included:
- Electric Cooktop, Dishwasher, Disposal, Dryer, Freezer, Microwave, Refrigerator, Washer, Electric Stove, On Demand Water Heater
- Flooring:
- Bamboo, Carpet, Hardwood, Softwood, Tile, Vinyl Plank
- Heating Cooling Fuel:
- Water Heater:
- Basement Desc:
- Interior Stairs, Storage Space, Unfinished, Interior Access
Exterior Features
- Style of Residence:
- Colonial
- House Color:
- Blue
- Time Share:
- No
- Resort:
- No
- Exterior Desc:
- Exterior Details:
- Balcony, Deck, Partial Fence , Shed
- Amenities/Services:
- Land Desc.:
- Curbing, Level, Street Lights, In Town, Near Paths, Neighborhood, Near Public Transportatn, Near Hospital, Near School(s)
- Suitable Land Usage:
- Roof Desc.:
- Architectural Shingle
- Driveway Desc.:
- Other
- Foundation Desc.:
- Block
- Sewer Desc.:
- Public
- Garage/Parking:
- Yes
- Garage Spaces:
- 2
- Road Frontage:
- 63
Other Information
- List Date:
- 2025-06-25
- Last Updated:


