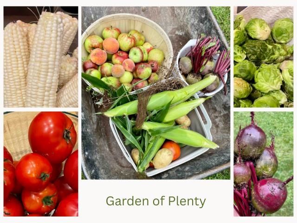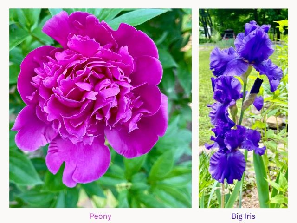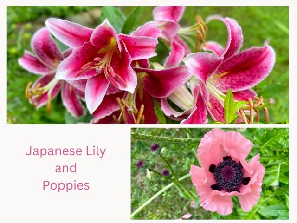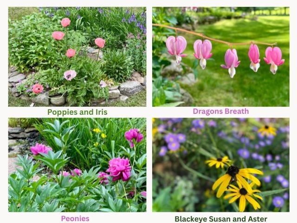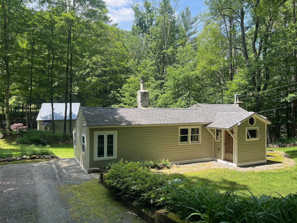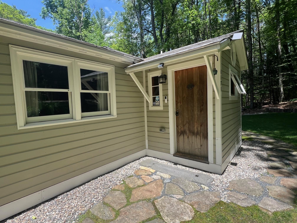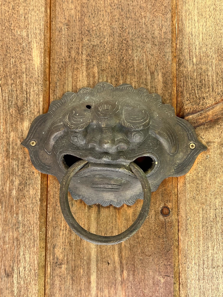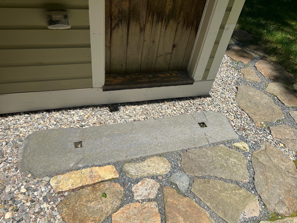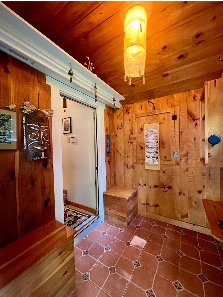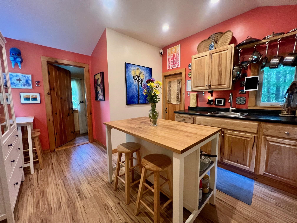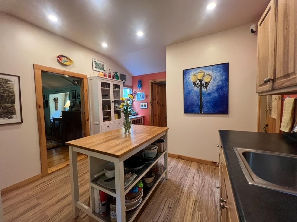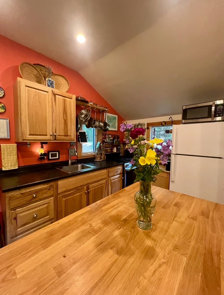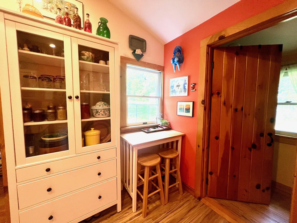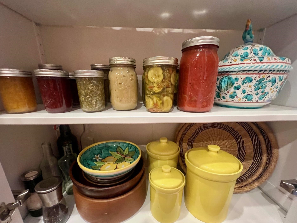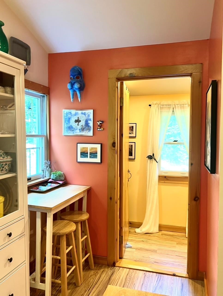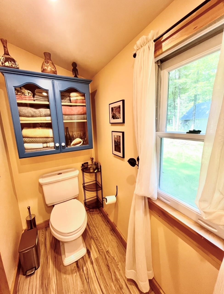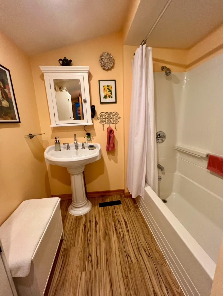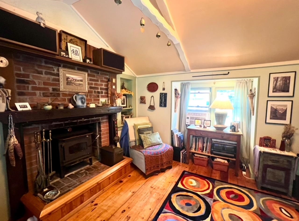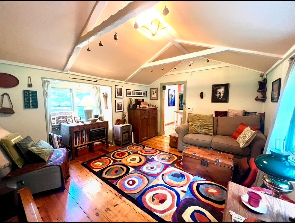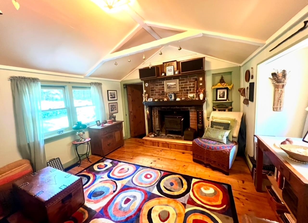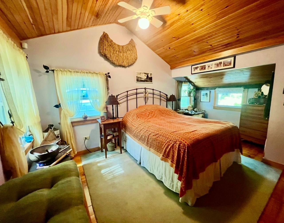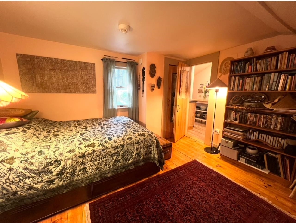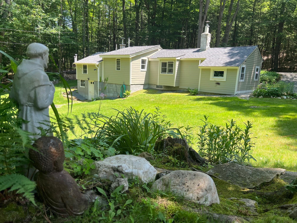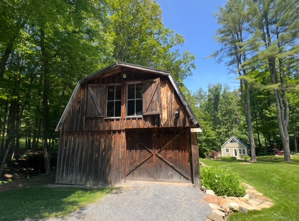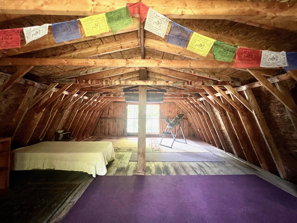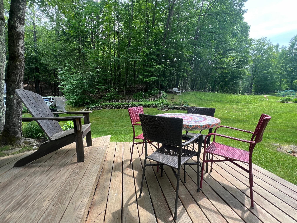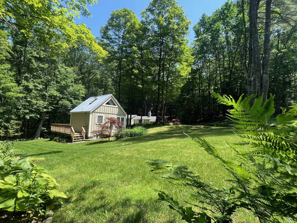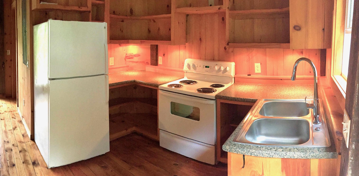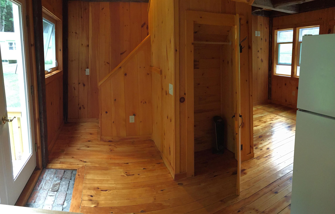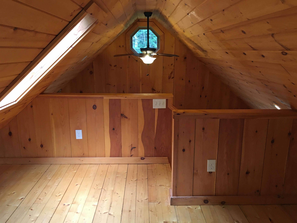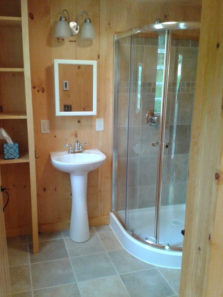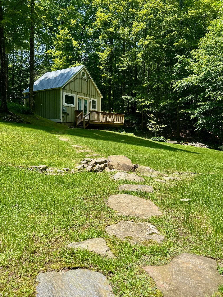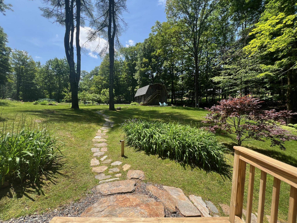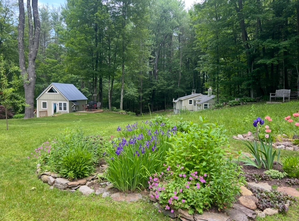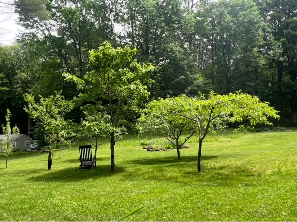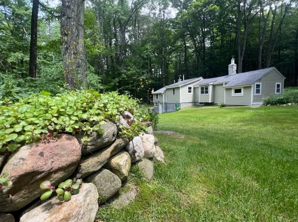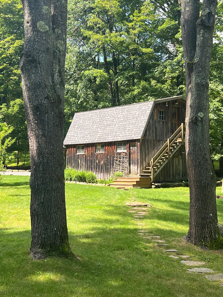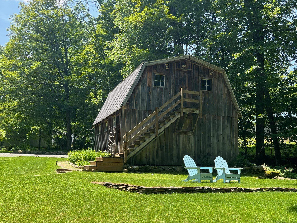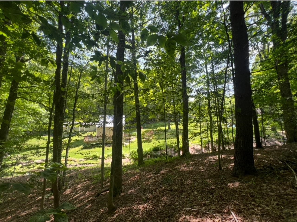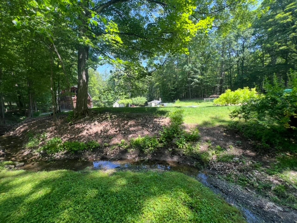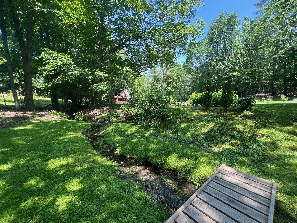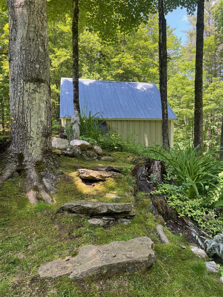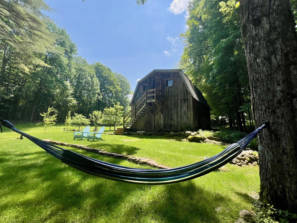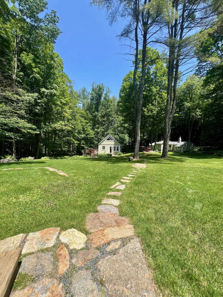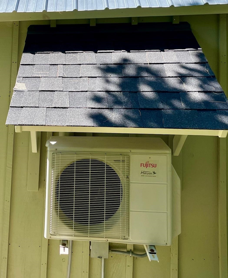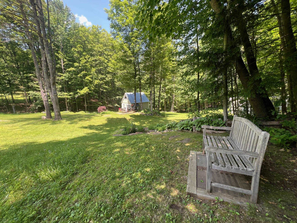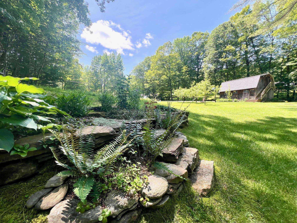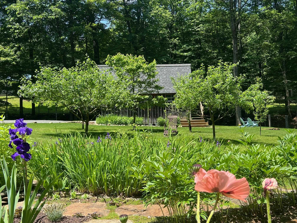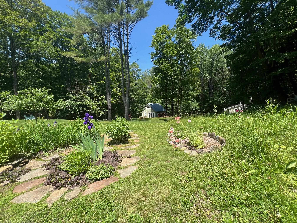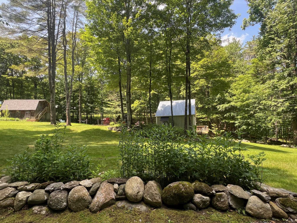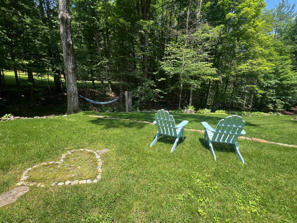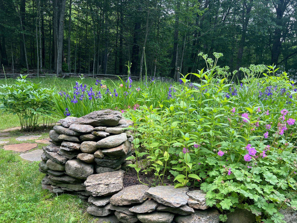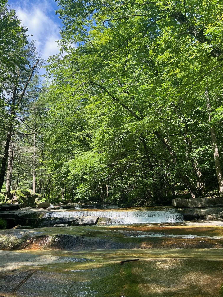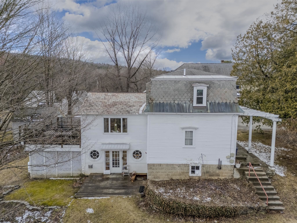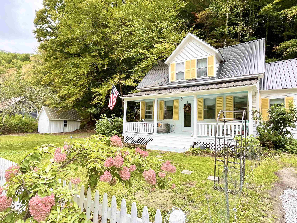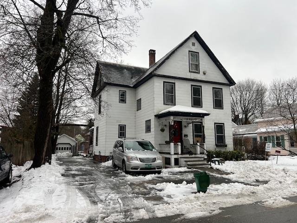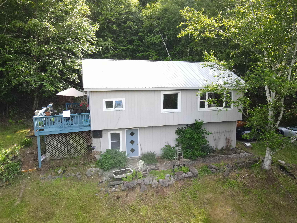1 of 59
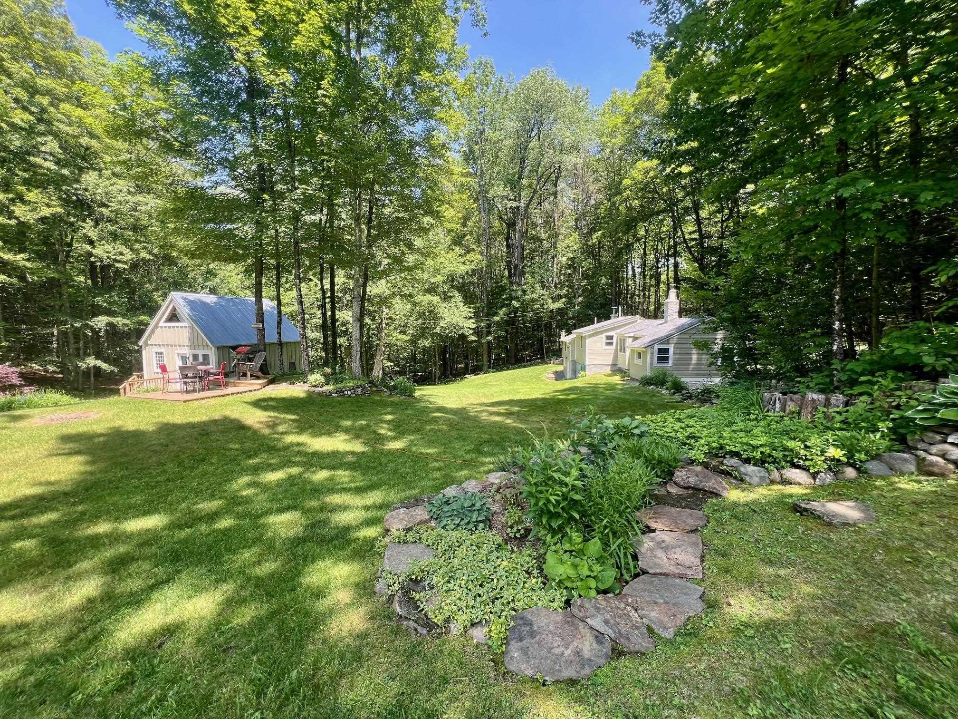
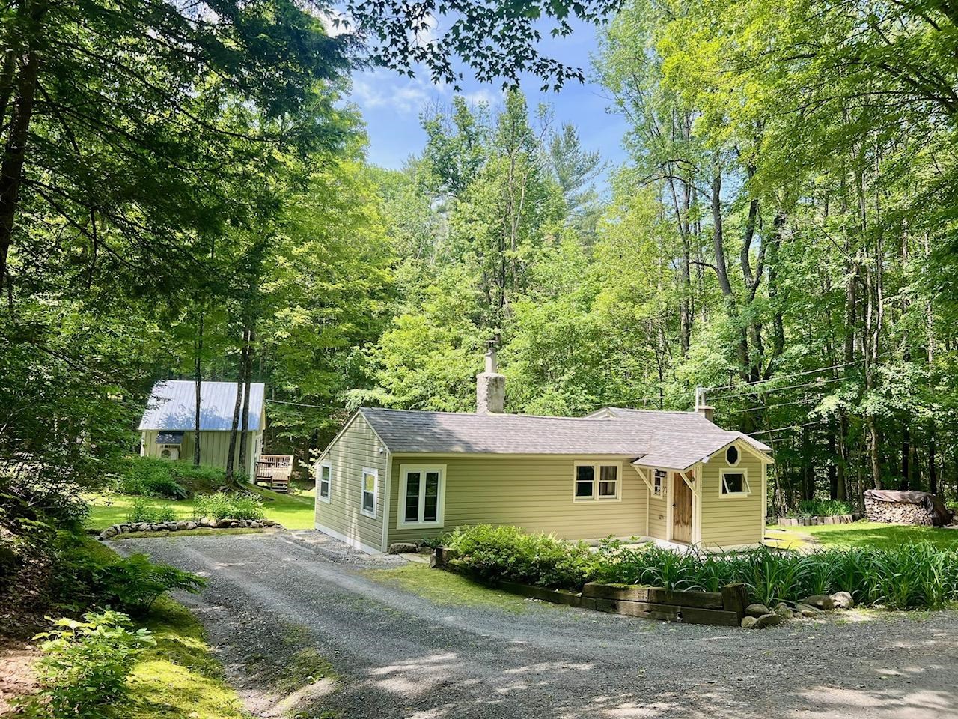
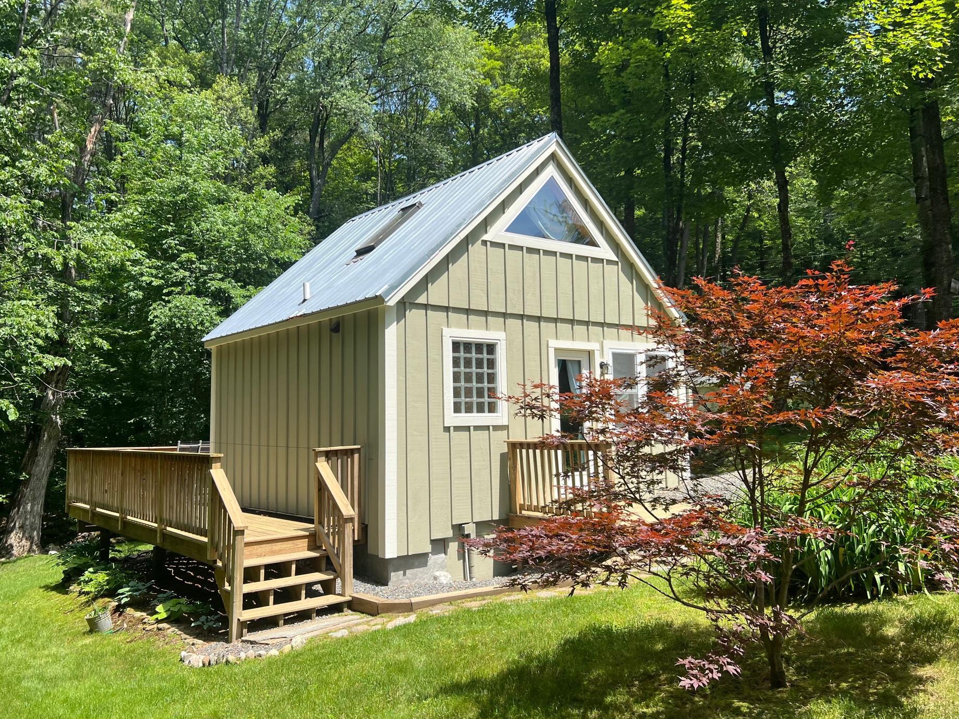
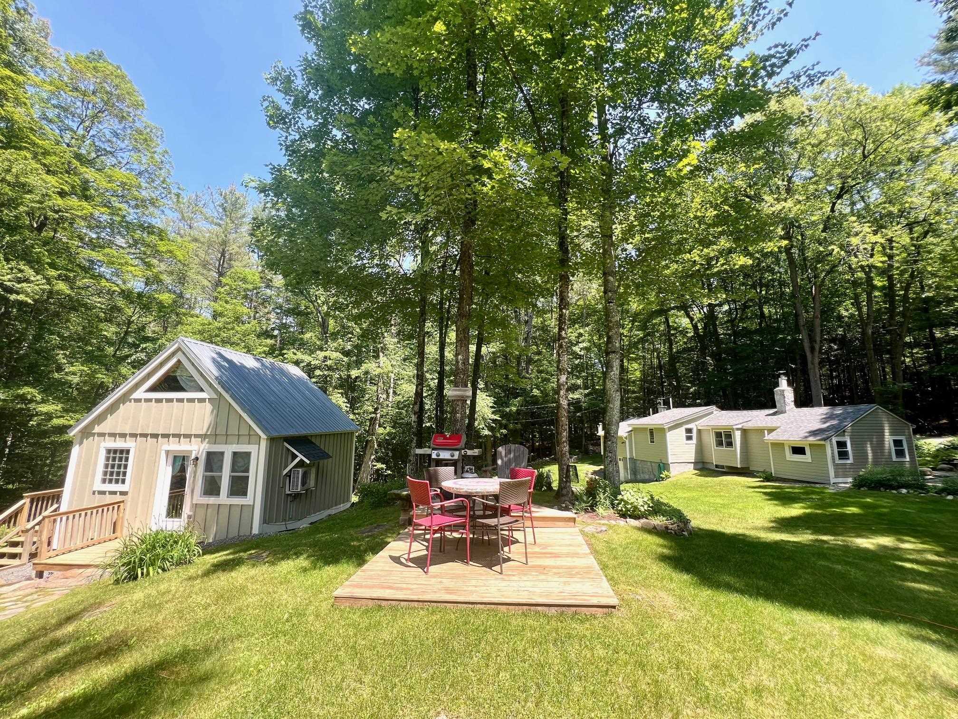
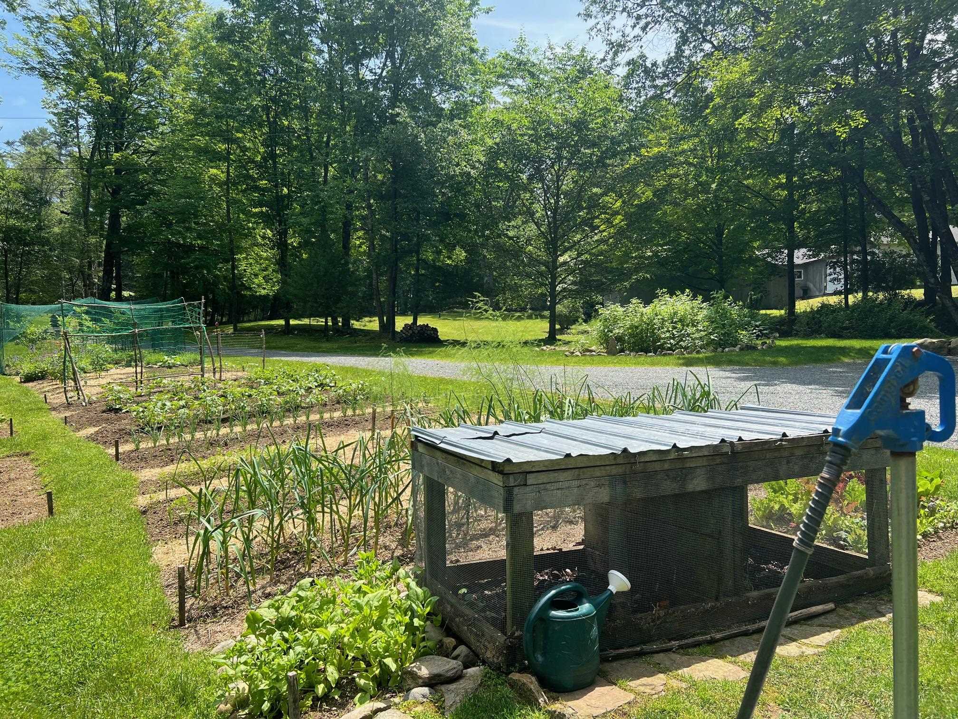
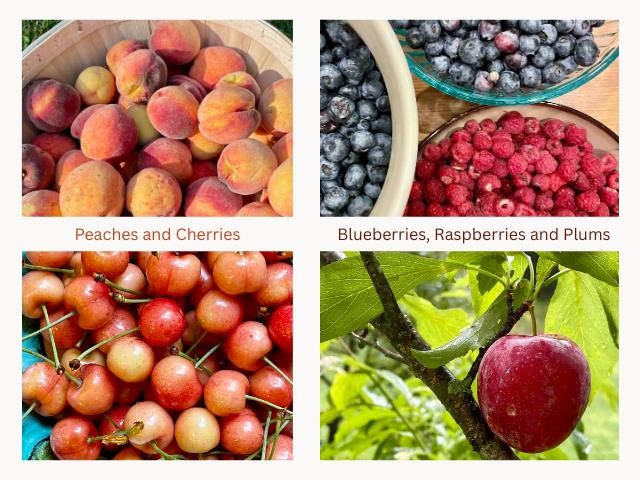
General Property Information
- Property Status:
- Active
- Price:
- $375, 000
- Assessed:
- $0
- Assessed Year:
- County:
- VT-Windham
- Acres:
- 1.40
- Property Type:
- Single Family
- Year Built:
- 1960
- Agency/Brokerage:
- Stephanie Peduzzi-Baker
Brattleboro Area Realty - Bedrooms:
- 2
- Total Baths:
- 1
- Sq. Ft. (Total):
- 828
- Tax Year:
- 2024
- Taxes:
- $3, 766
- Association Fees:
Serenity now! Fall in love with this peaceful retreat where every element has been lovingly and artistically designed, nurtured, and enhanced to the utmost of its beautiful and natural potential. The property features TWO inviting houses, a charming barn-style garage, and stunning established gardens overflowing with flowers, fruits, and vegetables—seven fruit trees, six blueberry bushes, strawberries, raspberries, and a large vegetable garden. With picturesque stone walls and pathways, a seasonal stream, an expansive open lawn, and gentle woods, this property offers just the right mix of privacy and connection to the outdoors. You are encompassed by nature but not isolated. The 828 sq ft main house is currently used as a single-family residence. It features wood floors, a fireplace with a wood stove, two bedrooms, one full bath, a kitchen, a living room, and a mudroom. The 300 sq ft cottage is a finished studio with a basic kitchen, 3/4 bath, sleeping loft, mini-split system for heating and cooling, and a deck overlooking the yard, seasonal brook, and woods. The versatile barn/garage has room for your mid-sized car, a workshop, and VT gear. It features a separate second story for storage and has the potential for more use. All of this fabulousness and just one mile to the beautiful and refreshing Stickney Brook Falls swimming hole/waterfalls and within a short drive of downtown Brattleboro. A rare find—don’t miss it!
Interior Features
- # Of Stories:
- 1
- Sq. Ft. (Total):
- 828
- Sq. Ft. (Above Ground):
- 828
- Sq. Ft. (Below Ground):
- 0
- Sq. Ft. Unfinished:
- 200
- Rooms:
- 4
- Bedrooms:
- 2
- Baths:
- 1
- Interior Desc:
- Ceiling Fan, Fireplace - Wood, Kitchen Island, Natural Woodwork, Vaulted Ceiling, Wood Stove Insert, Laundry - Basement
- Appliances Included:
- Dryer, Refrigerator, Washer, Stove - Gas
- Flooring:
- Ceramic Tile, Laminate, Softwood
- Heating Cooling Fuel:
- Water Heater:
- Basement Desc:
- Daylight, Full, Unfinished
Exterior Features
- Style of Residence:
- Cottage/Camp
- House Color:
- gray
- Time Share:
- No
- Resort:
- Exterior Desc:
- Exterior Details:
- Deck, Garden Space, Guest House, Natural Shade, Patio, Window Screens
- Amenities/Services:
- Land Desc.:
- Country Setting, Landscaped, Level, Open, Orchards, Sloping, Stream, Wooded
- Suitable Land Usage:
- Roof Desc.:
- Shingle - Asphalt
- Driveway Desc.:
- Crushed Stone
- Foundation Desc.:
- Block, Stone
- Sewer Desc.:
- Private
- Garage/Parking:
- Yes
- Garage Spaces:
- 1
- Road Frontage:
- 350
Other Information
- List Date:
- 2025-06-25
- Last Updated:


