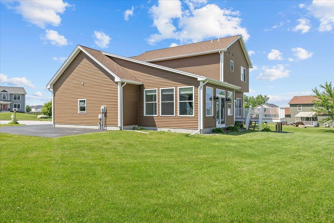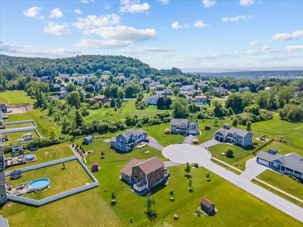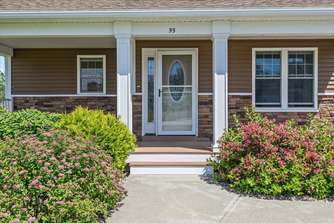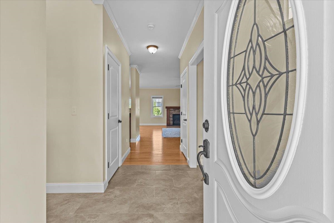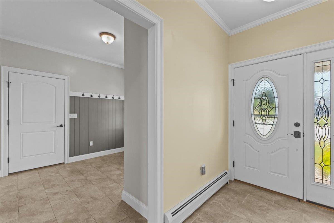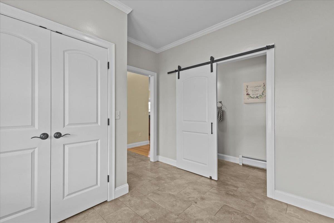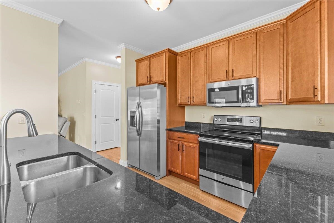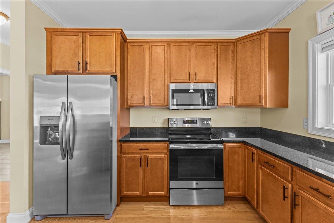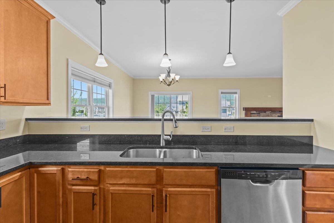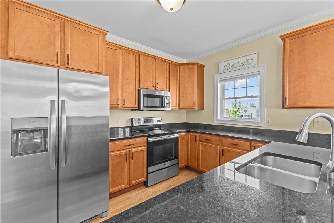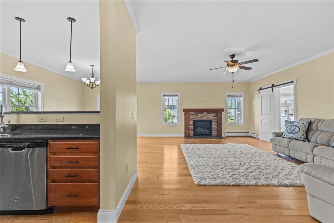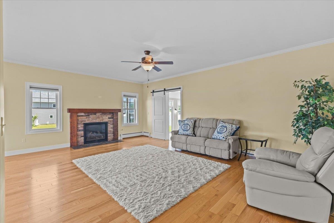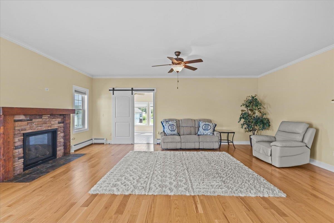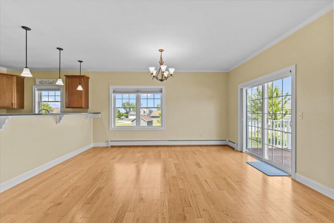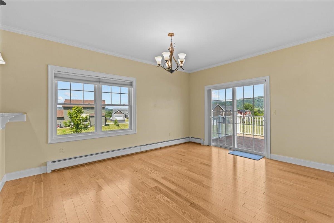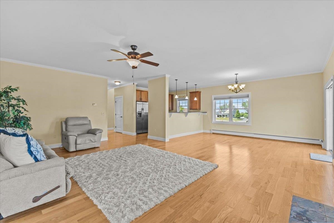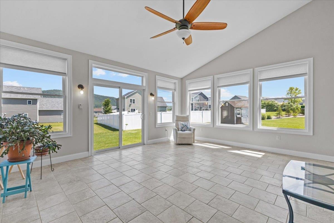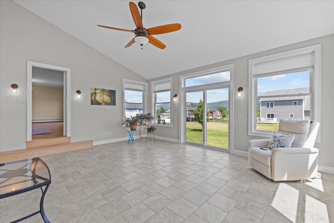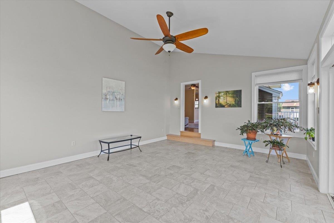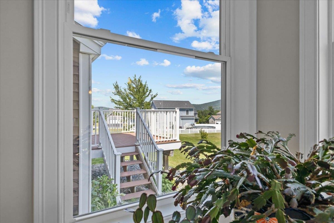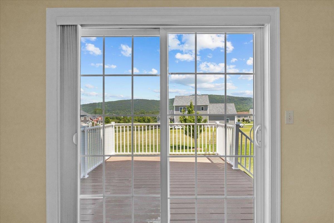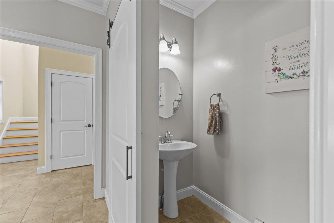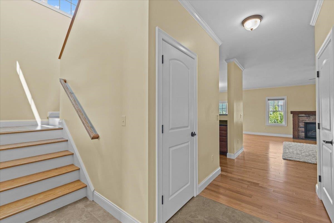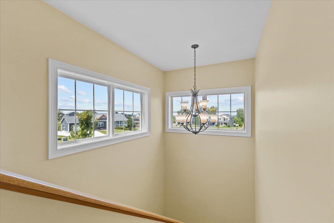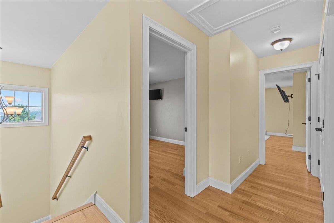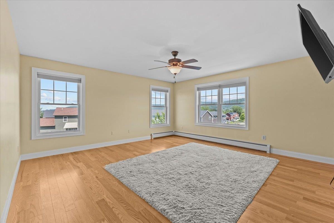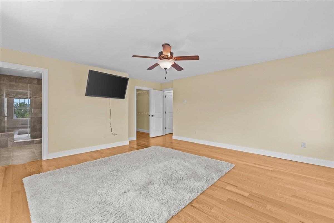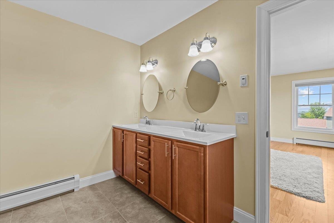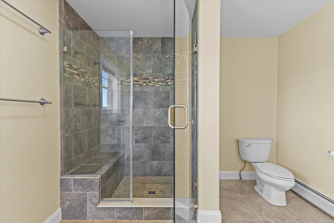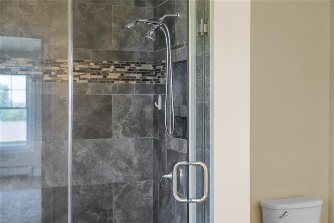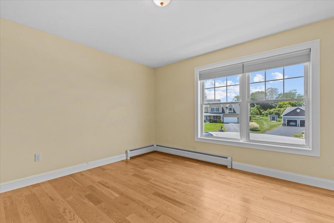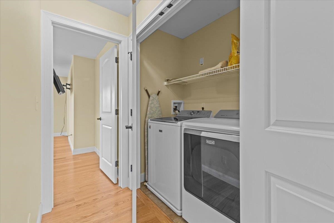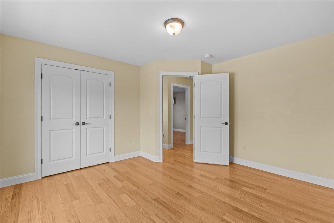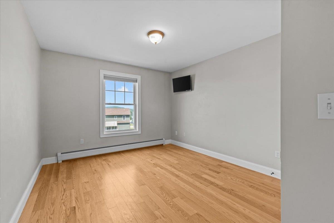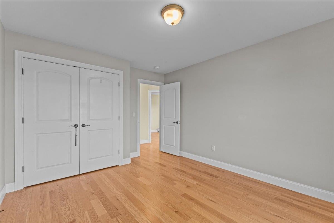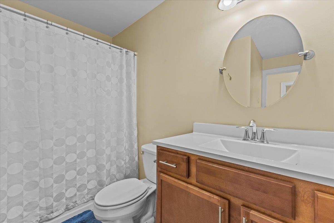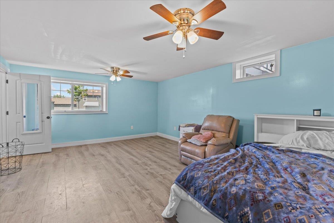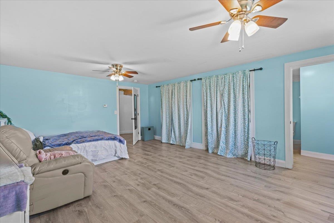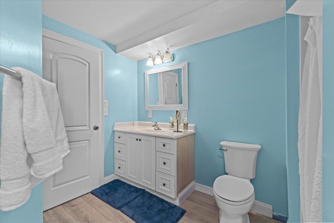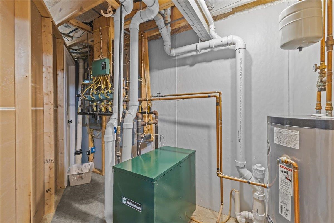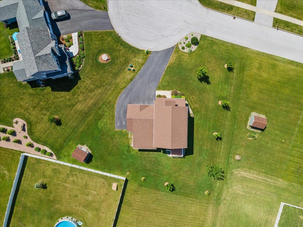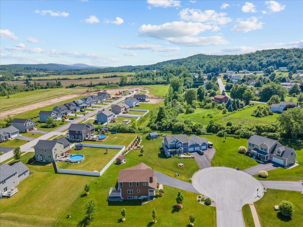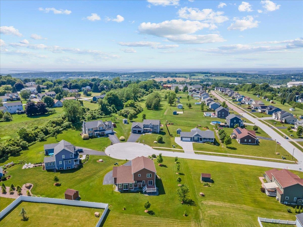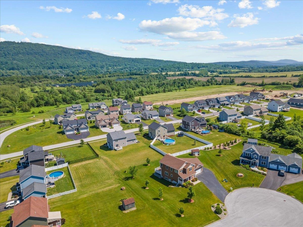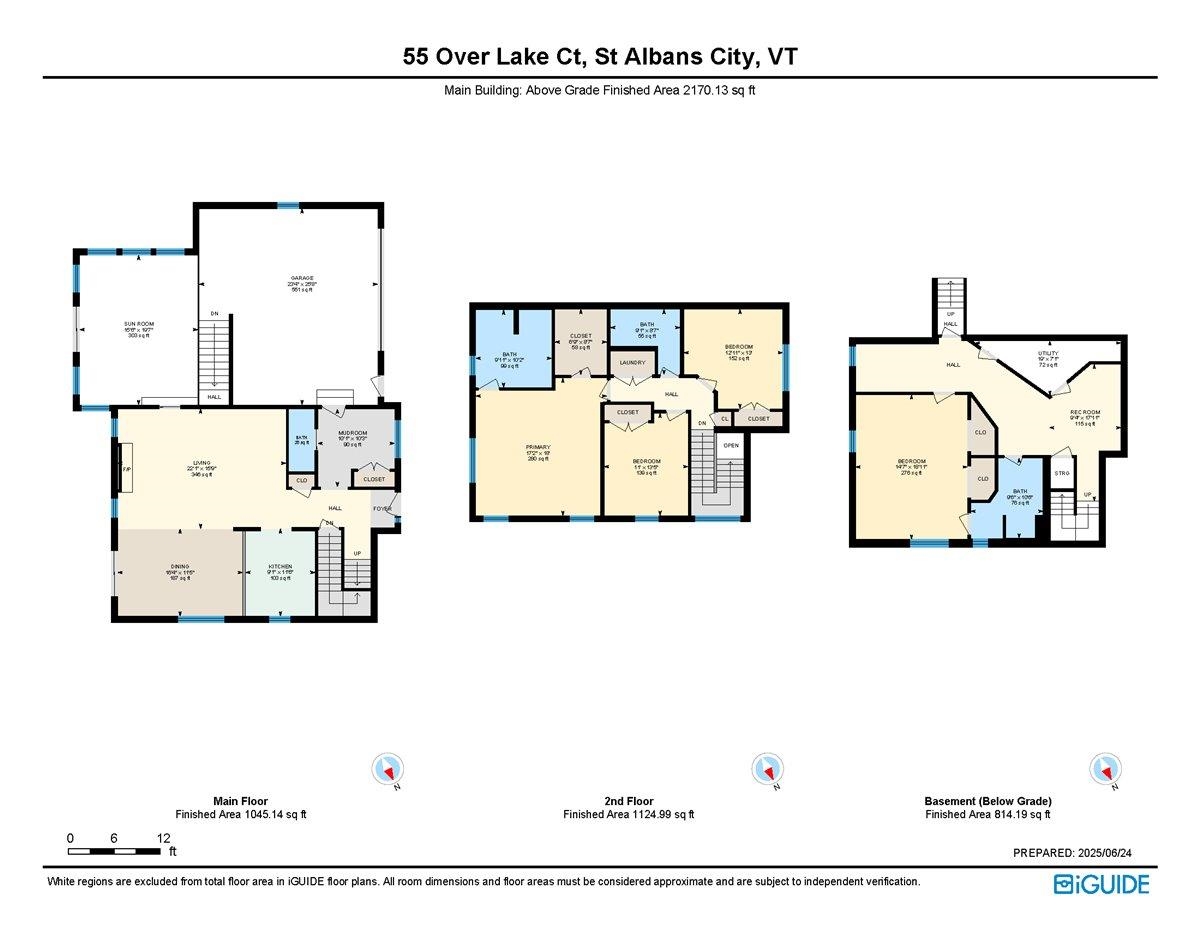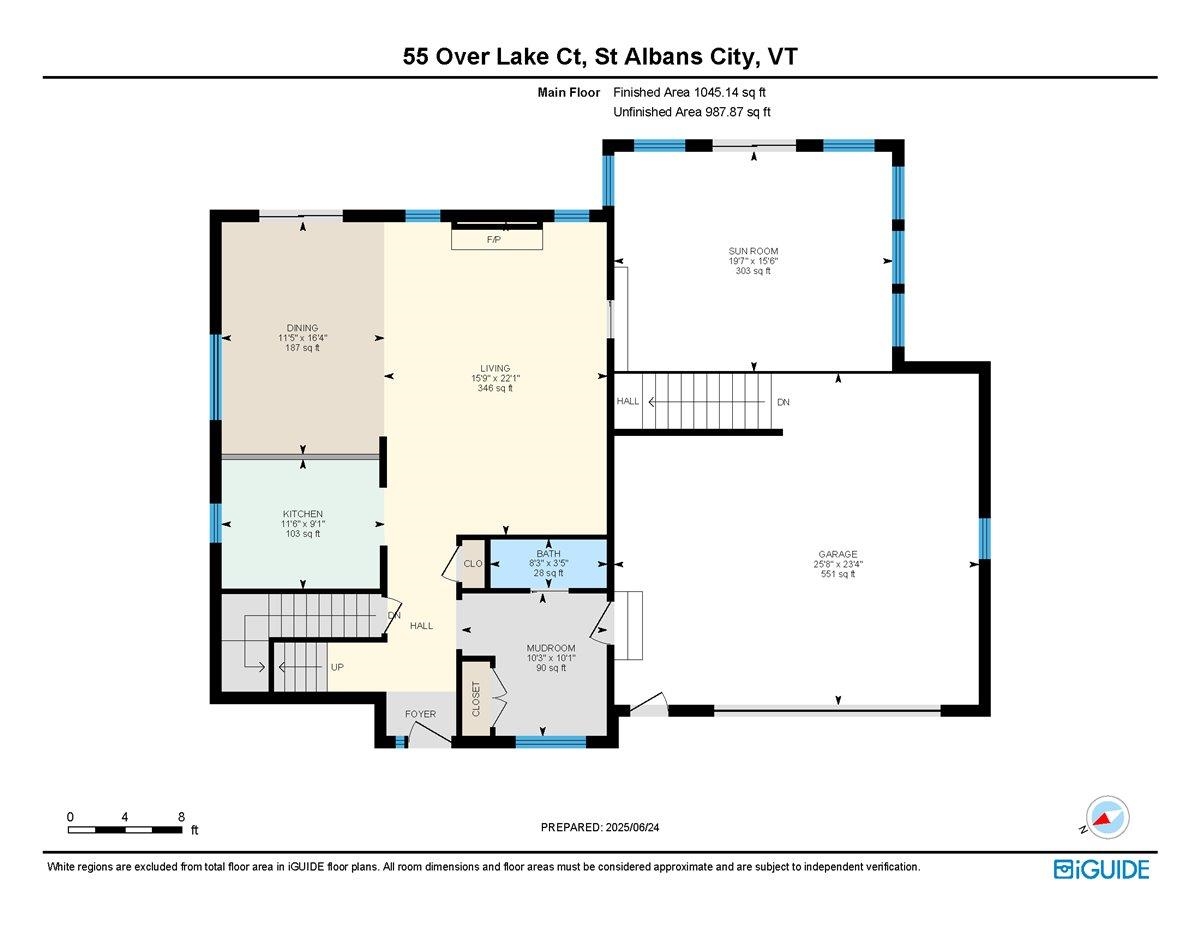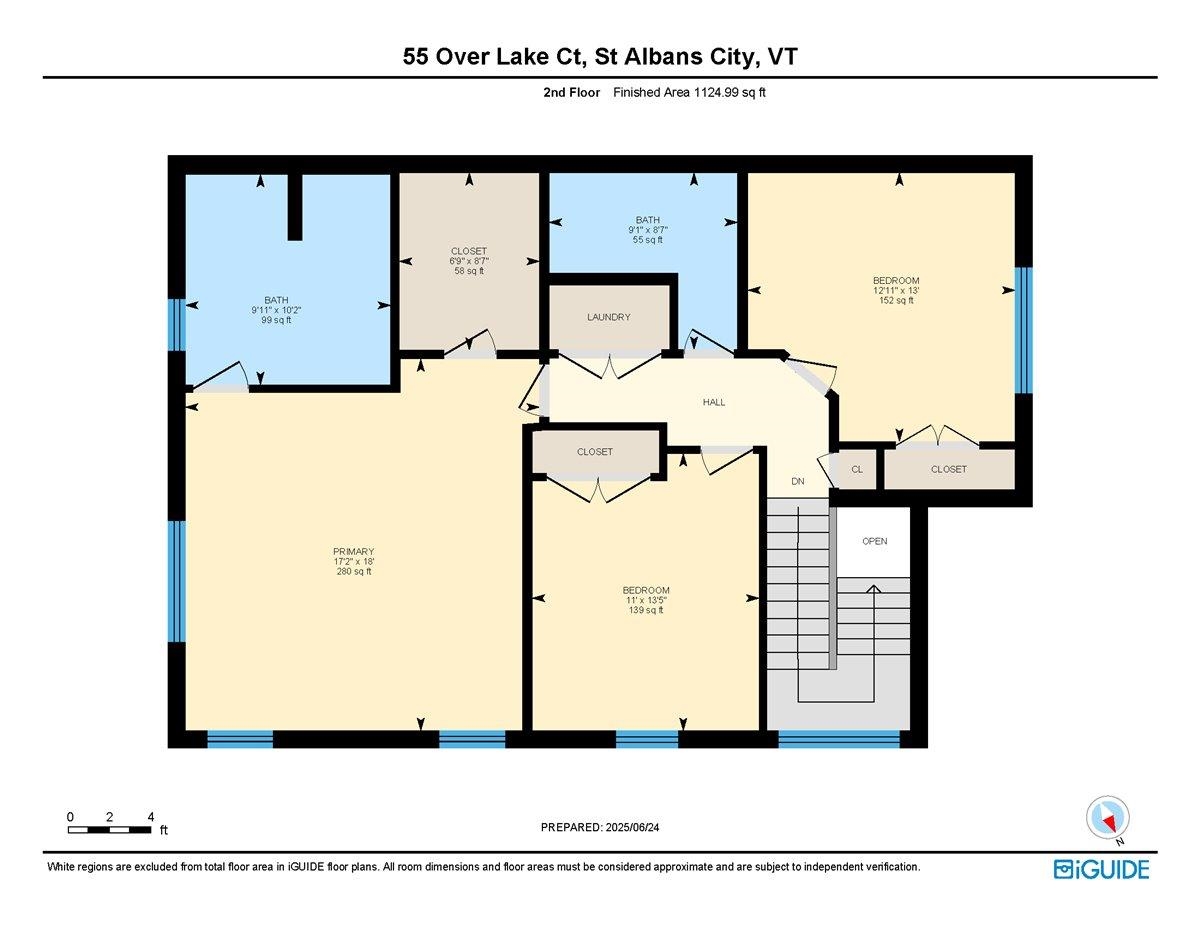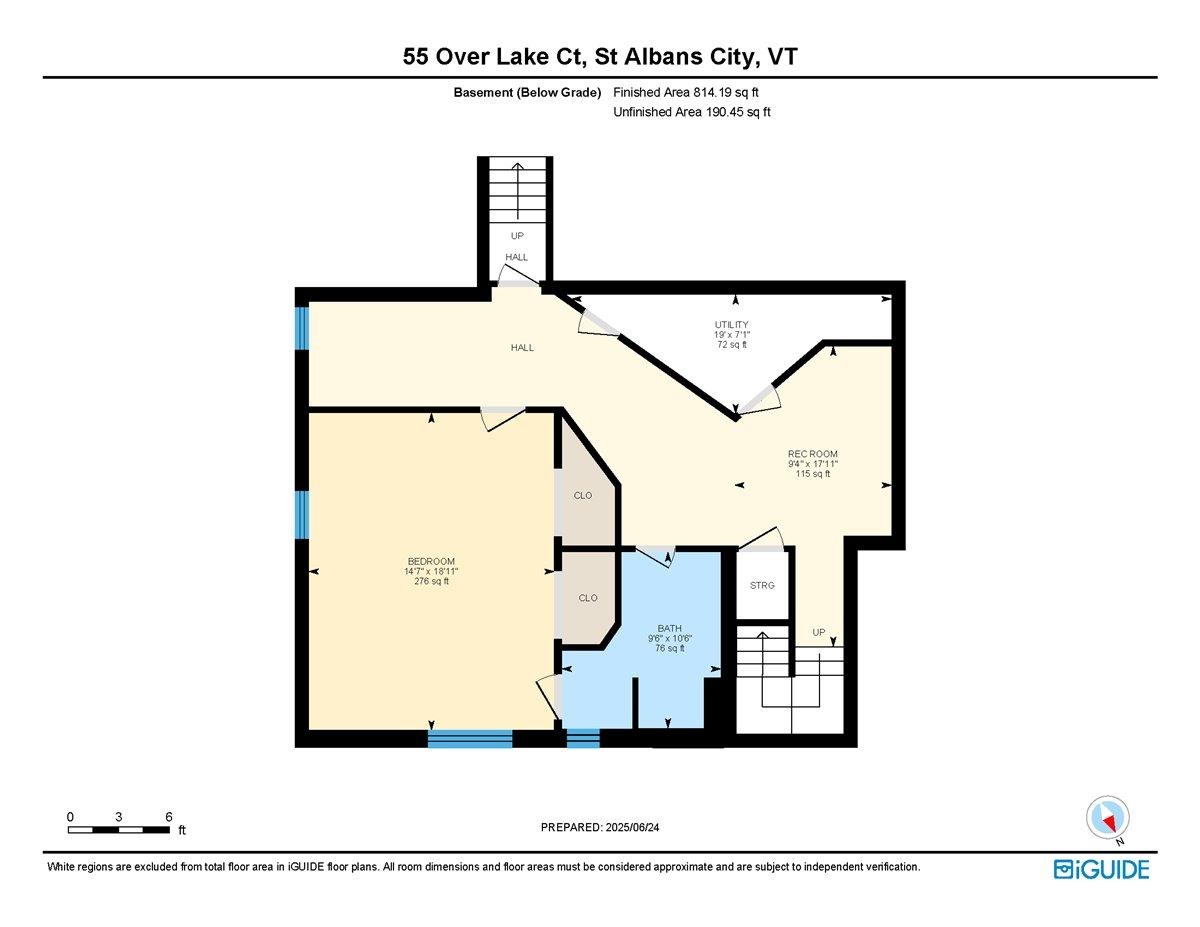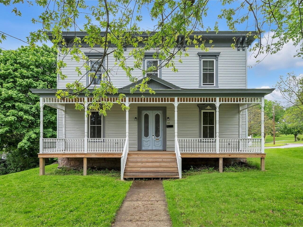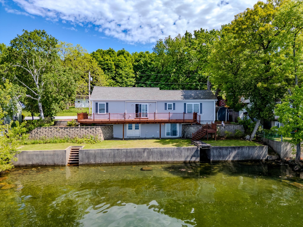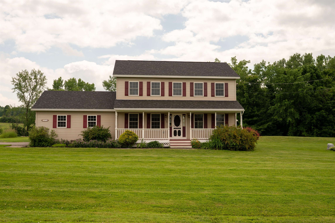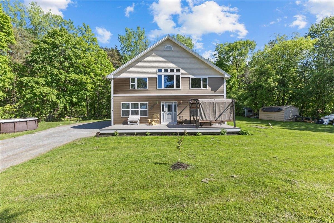1 of 54
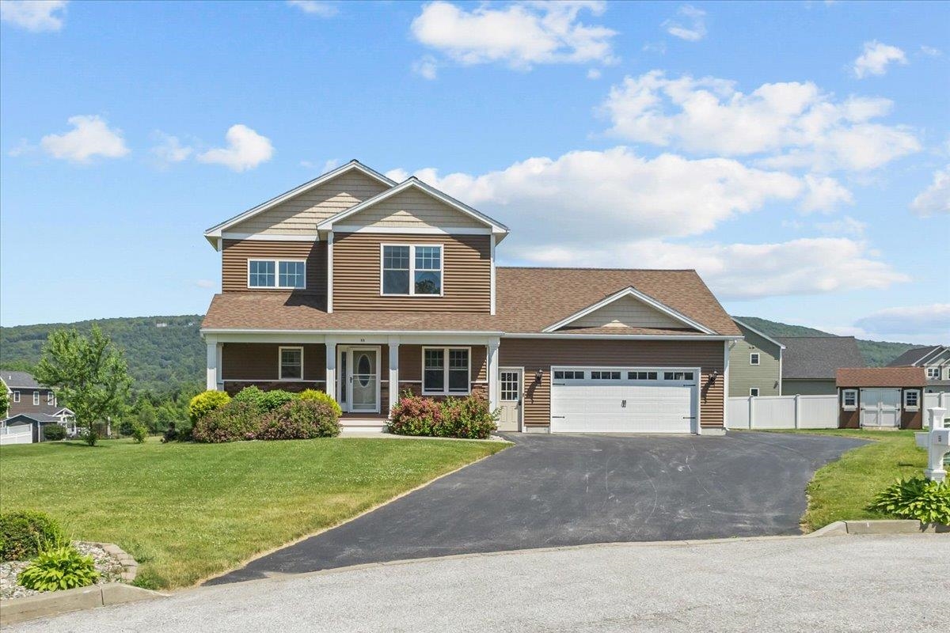
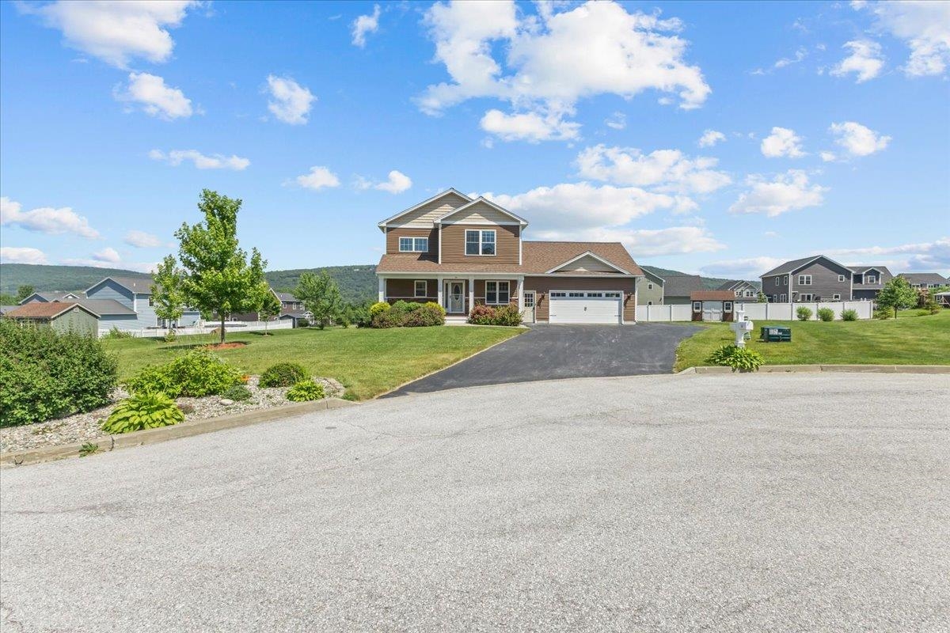
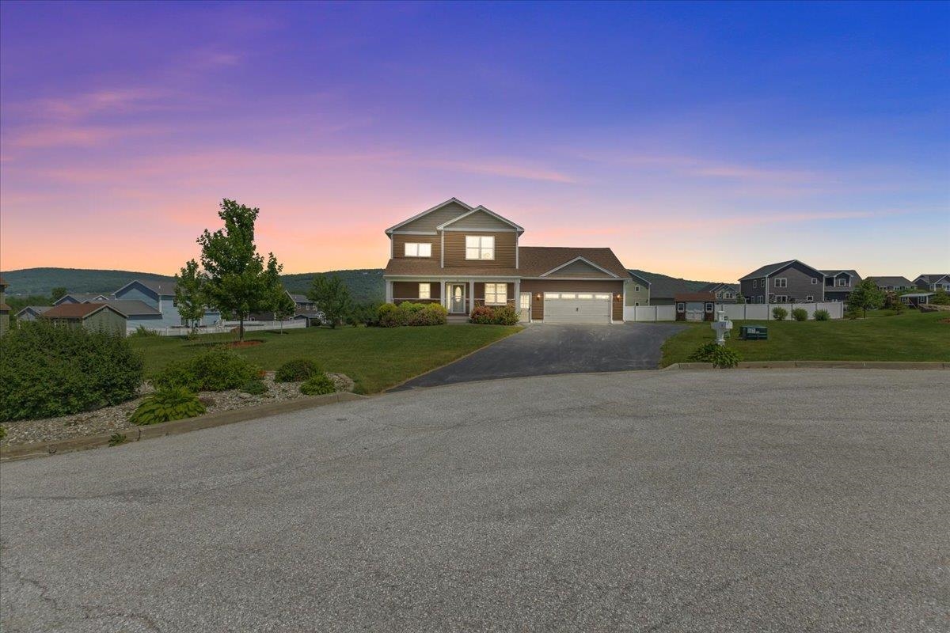
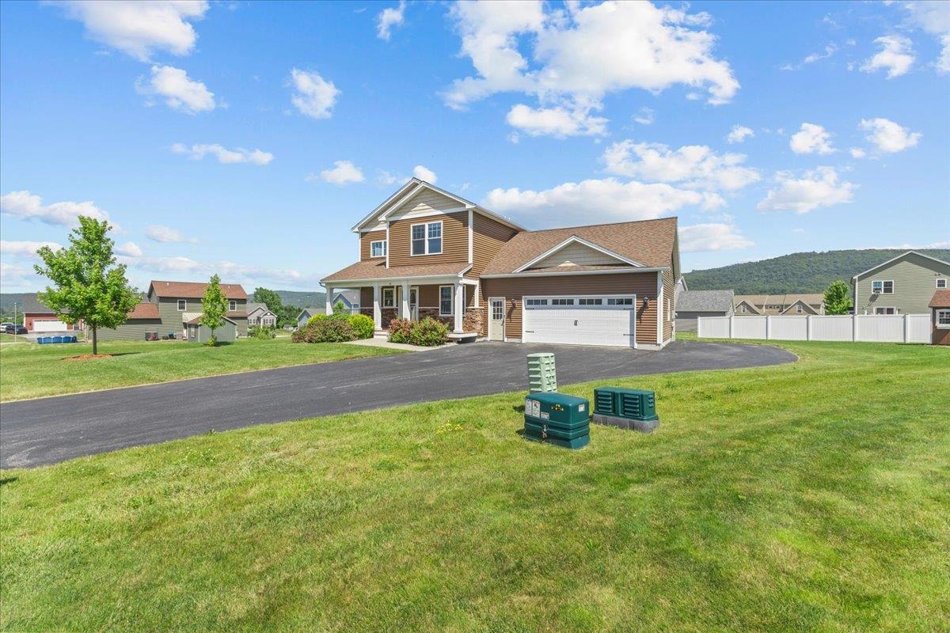
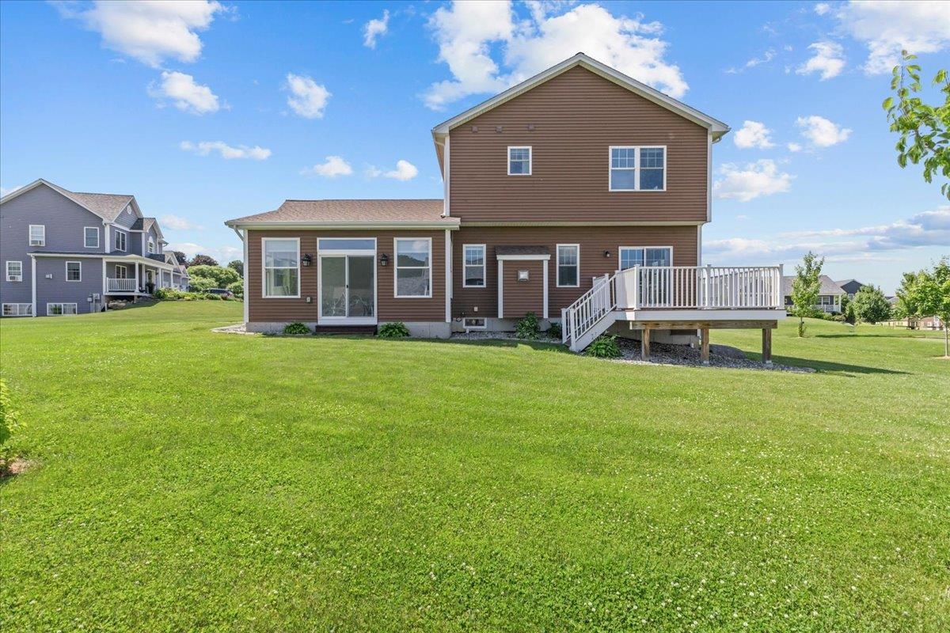
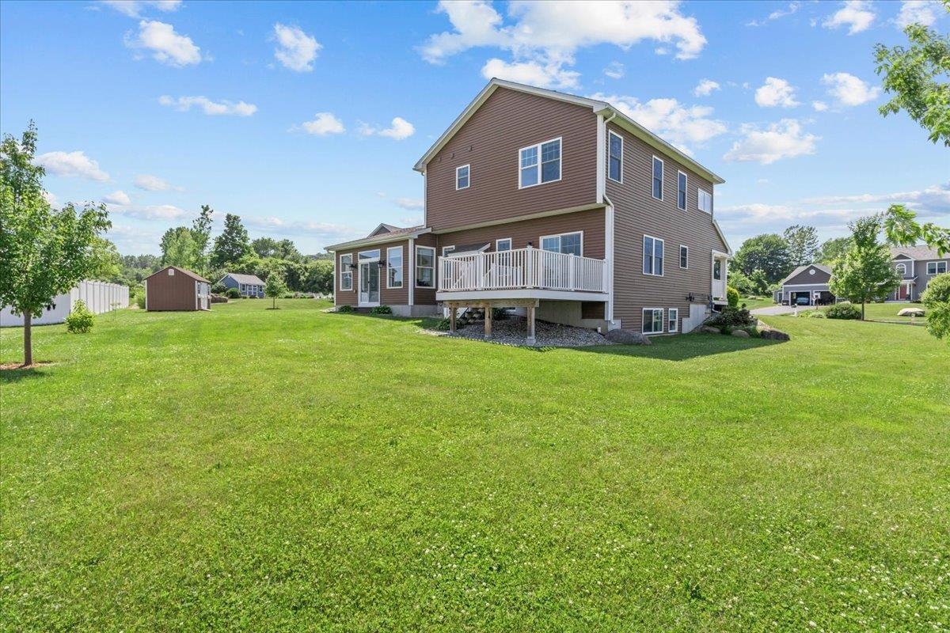
General Property Information
- Property Status:
- Active
- Price:
- $650, 000
- Assessed:
- $0
- Assessed Year:
- County:
- VT-Franklin
- Acres:
- 0.43
- Property Type:
- Single Family
- Year Built:
- 2017
- Agency/Brokerage:
- Shannon Kane
CENTURY 21 North East - Bedrooms:
- 4
- Total Baths:
- 4
- Sq. Ft. (Total):
- 3158
- Tax Year:
- 2025
- Taxes:
- $7, 634
- Association Fees:
Welcome to this spacious and beautifully designed 4-bedroom, 4-bathroom home located in one of the area's most sought-after neighborhoods! Step inside to a bright open-concept living area featuring gleaming hardwood and tile floors, a cozy natural gas fireplace, and a gorgeous kitchen complete with granite countertops and stainless steel appliances—perfect for both everyday living and entertaining. The expansive 4-season sunroom with radiant heat offers year-round enjoyment and incredible natural light. Upstairs, the primary suite features a tiled walk-in shower and large walk-in closet. Two additional bedrooms share a full bath, ideal for family or guests. The finished basement includes a large bedroom suite with oversized windows and a 3/4 bath—perfect as a guest room, home office, gym, or game room. Enjoy the oversized garage, extra shed, and plenty of storage throughout. Conveniently located near schools, shopping, and the interstate. Best of all, this home is priced below appraised value—move in with instant equity! Join us for an Open House on Sunday, June 29th from 10:00 AM to 12:00 PM! Don’t miss this incredible opportunity!
Interior Features
- # Of Stories:
- 2
- Sq. Ft. (Total):
- 3158
- Sq. Ft. (Above Ground):
- 2344
- Sq. Ft. (Below Ground):
- 814
- Sq. Ft. Unfinished:
- 814
- Rooms:
- 15
- Bedrooms:
- 4
- Baths:
- 4
- Interior Desc:
- Fireplace - Gas, Primary BR w/ BA, Walk-in Closet, Laundry - 2nd Floor
- Appliances Included:
- Dishwasher - Energy Star, Dryer - Energy Star, Microwave, Range - Electric, Refrigerator-Energy Star, Washer
- Flooring:
- Hardwood, Tile
- Heating Cooling Fuel:
- Water Heater:
- Basement Desc:
- Finished
Exterior Features
- Style of Residence:
- Colonial
- House Color:
- Brown
- Time Share:
- No
- Resort:
- Exterior Desc:
- Exterior Details:
- Deck, Shed
- Amenities/Services:
- Land Desc.:
- Landscaped, Near Hospital, Near School(s)
- Suitable Land Usage:
- Roof Desc.:
- Shingle
- Driveway Desc.:
- Paved
- Foundation Desc.:
- Concrete
- Sewer Desc.:
- Public
- Garage/Parking:
- Yes
- Garage Spaces:
- 2
- Road Frontage:
- 95
Other Information
- List Date:
- 2025-06-25
- Last Updated:


