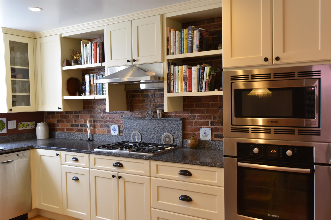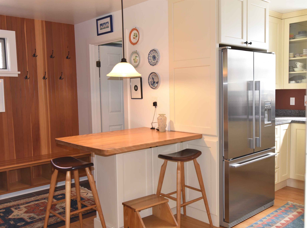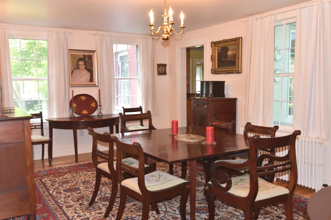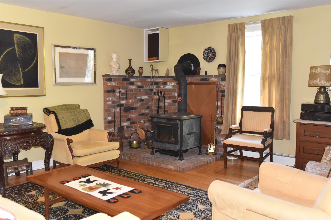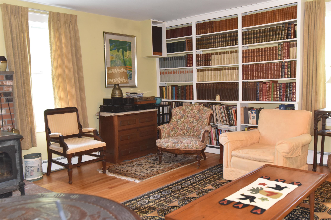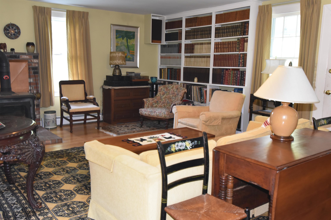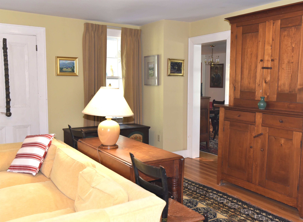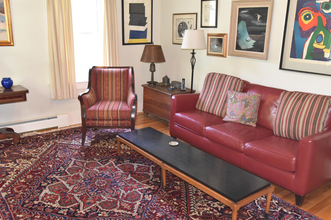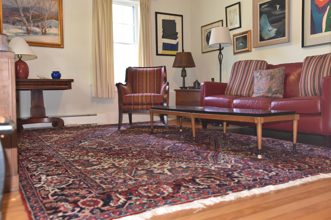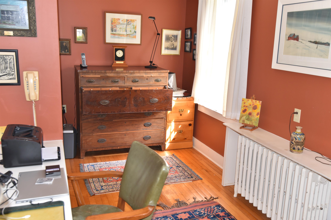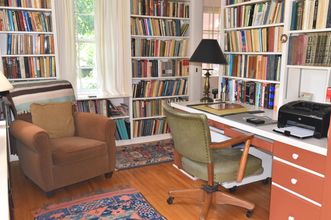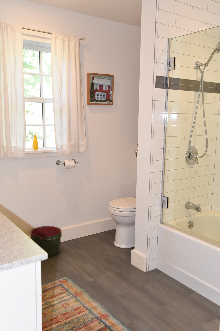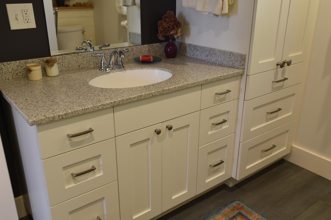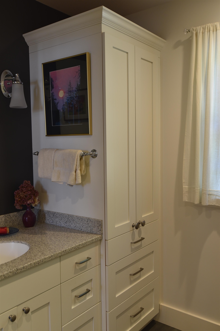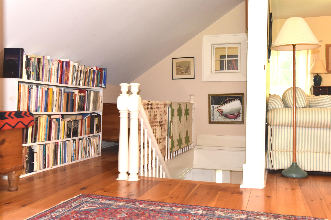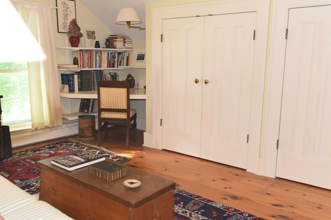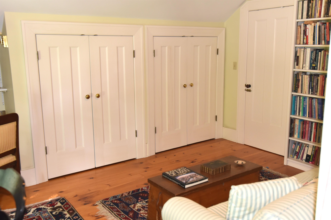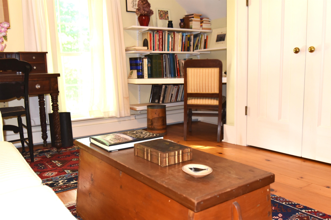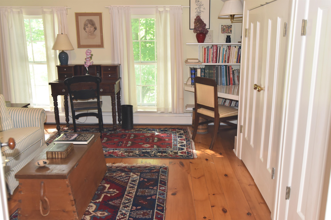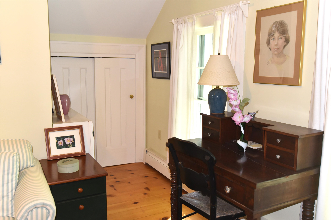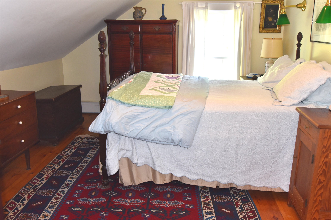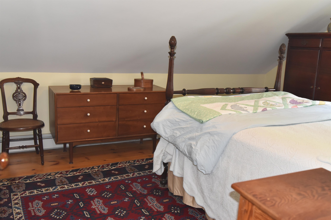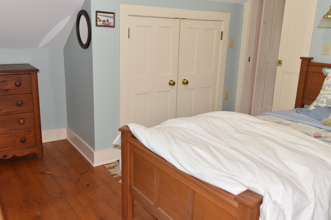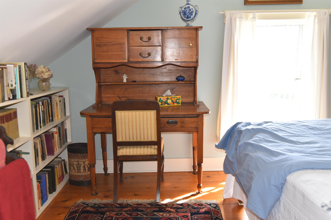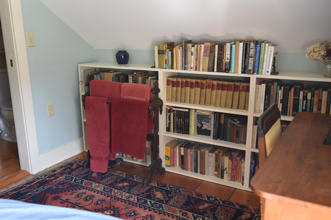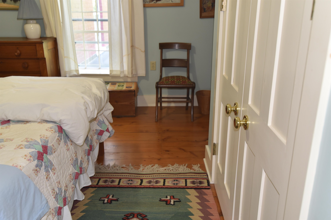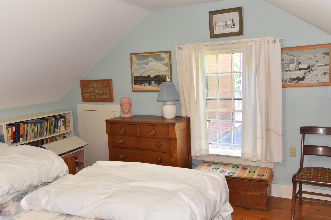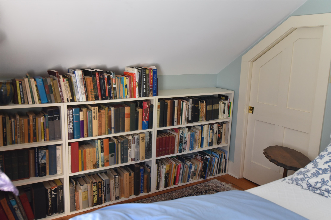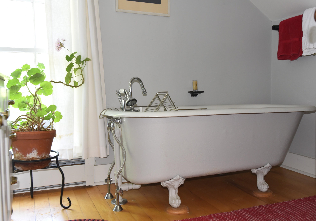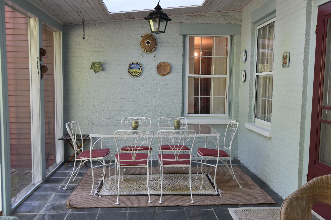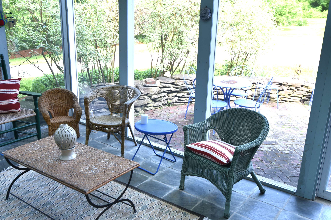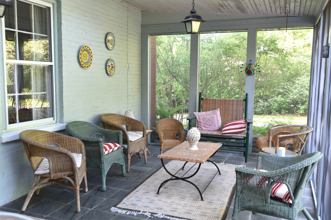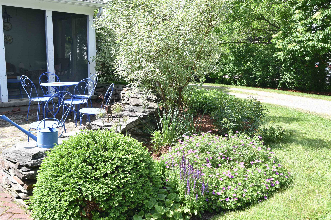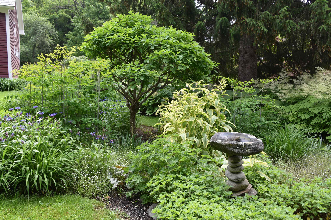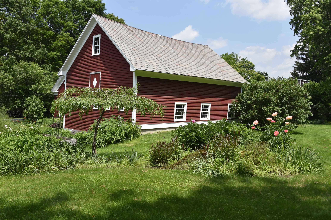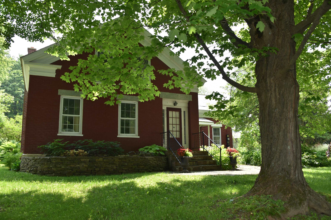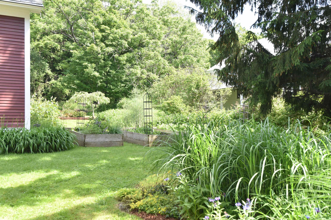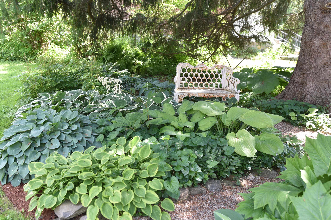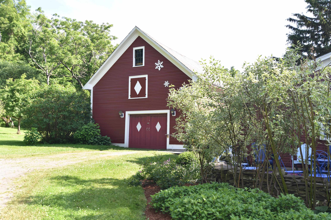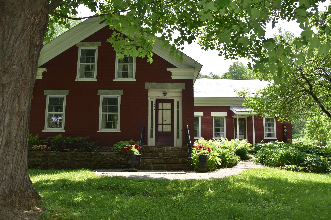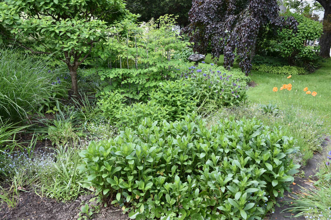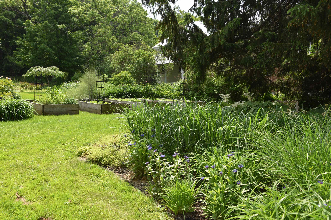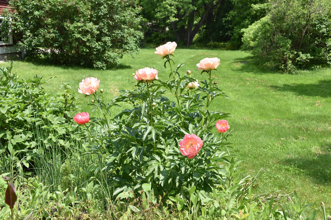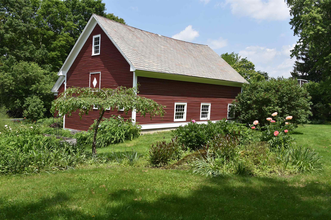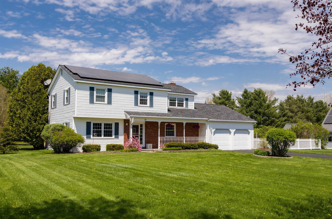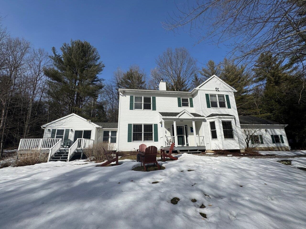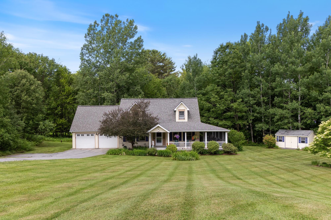1 of 50
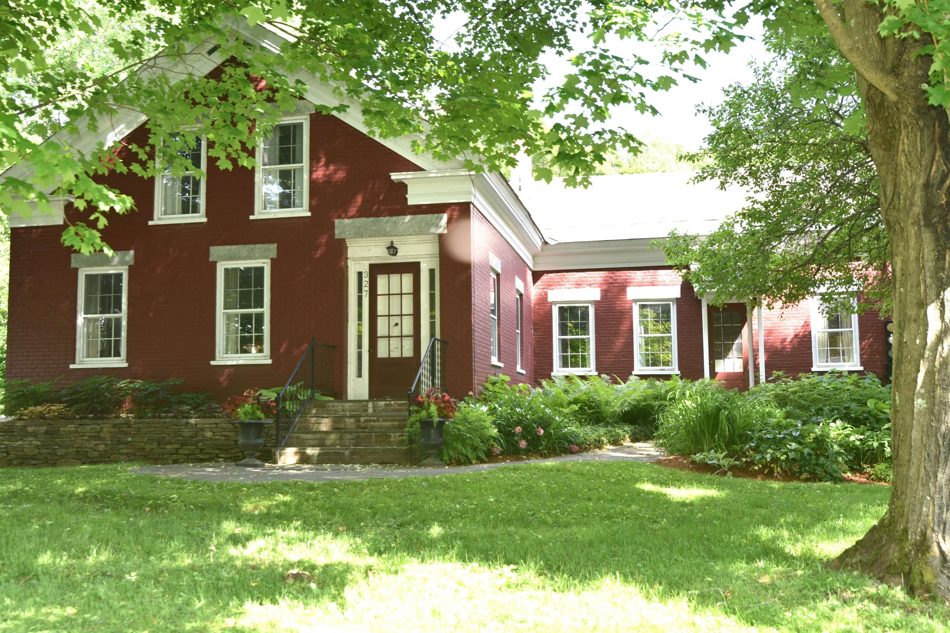
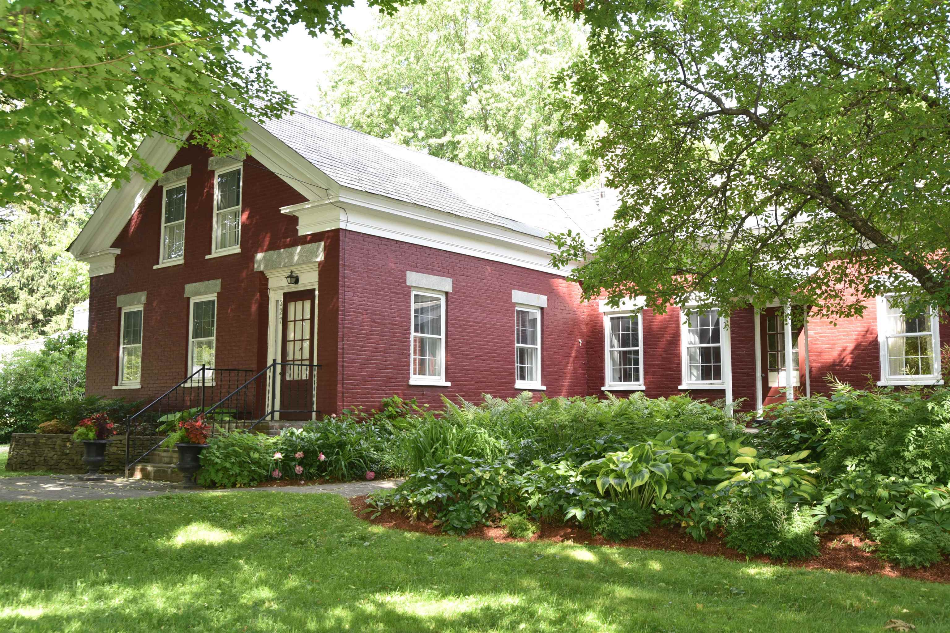
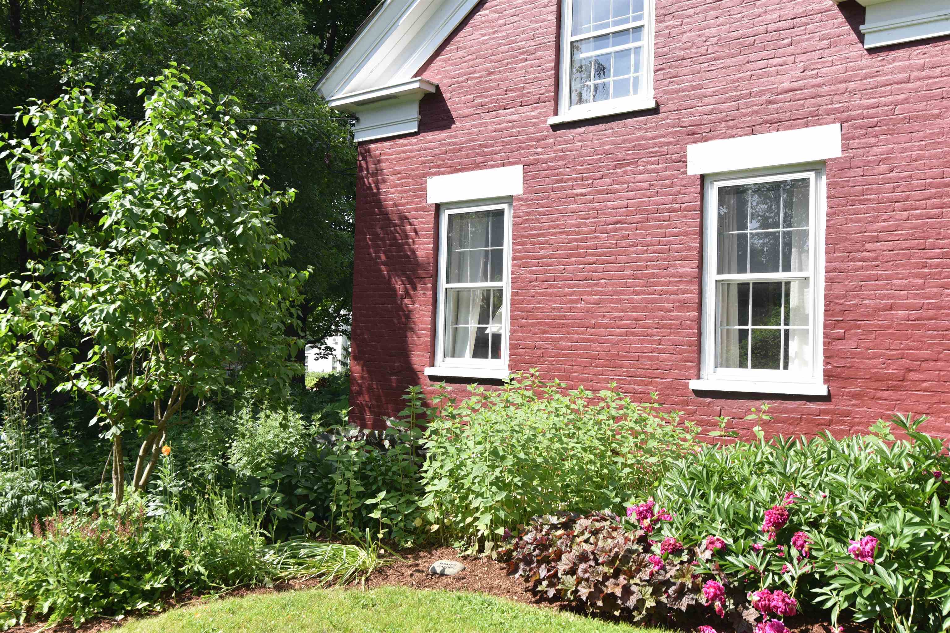
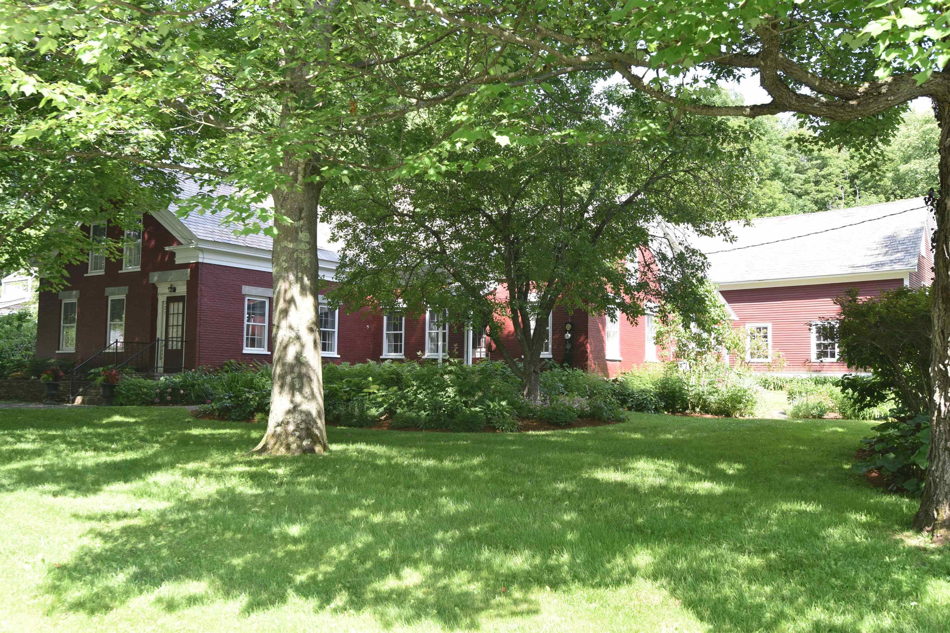
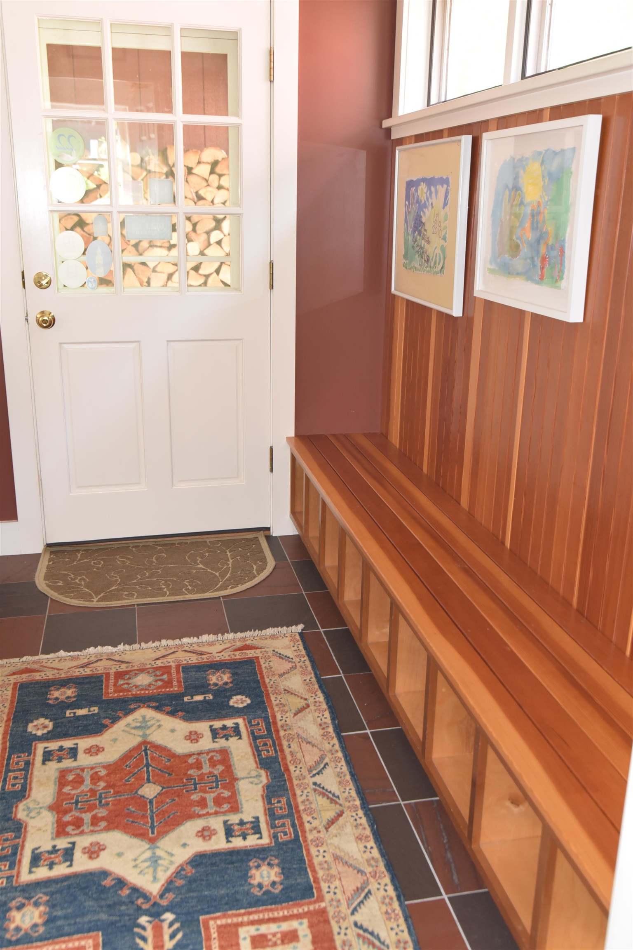
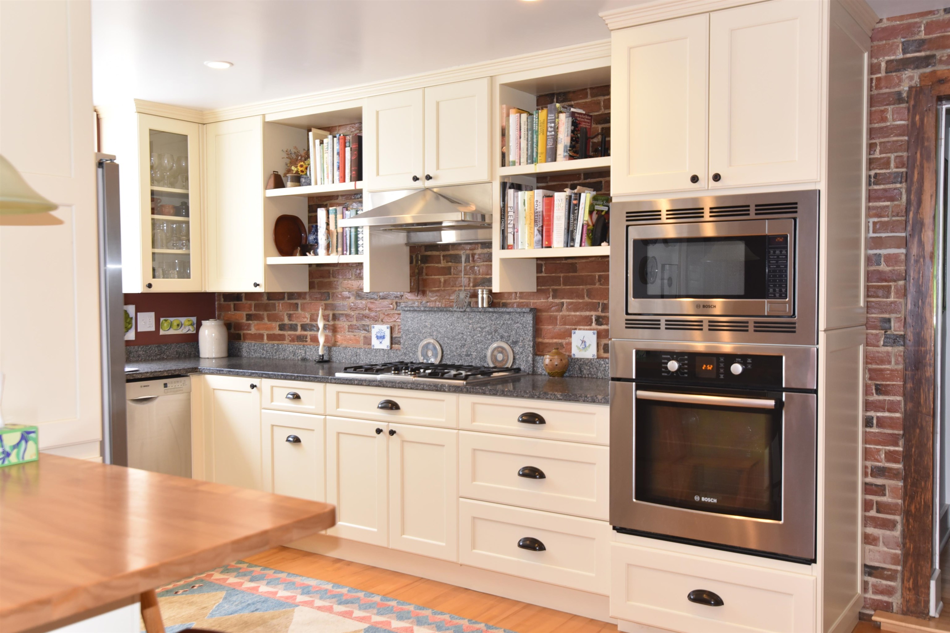
General Property Information
- Property Status:
- Active
- Price:
- $719, 000
- Assessed:
- $0
- Assessed Year:
- County:
- VT-Chittenden
- Acres:
- 3.01
- Property Type:
- Single Family
- Year Built:
- 1855
- Agency/Brokerage:
- Linda St. Amour
RE/MAX North Professionals - Bedrooms:
- 4
- Total Baths:
- 3
- Sq. Ft. (Total):
- 2640
- Tax Year:
- 2024
- Taxes:
- $10, 499
- Association Fees:
This quintessential brick farmhouse is one of the most admired homes in beautiful Jericho Center! Lovingly restored throughout the decades of the family's ownership and having 3 acres right in the historic village center makes it a rare find. You'll love the original wood flooring throughout, the built-ins, nooks & crannies, back stairway to two of the bedrooms, large 2nd floor hallway/sitting area, clawfoot tub, large screened porch with skylights overlooking a patio and backyard, and much more! - You'll notice the high-end cabinetry and quality workmanship throughout, & you'll love the modernized kitchen with greenhouse window over the sink, large pantry/laundry room, and a recently added first floor full bath. Home also features a first-floor office or library, large living room, great room with woodstove & brick hearth, and a dining room that's big enough for a large family gathering! The barn is used as a garage for one car & has lots of room for hobbies and storage- There's a large 2nd floor for all your storage needs. Famous for the gardens & part of the Jericho Garden Tour, this yard is one of the prettiest displays of perennial gardens and landscaping! Mature Maple trees grace the front of the home adding to the charming appeal. This village gem is in the heart of Jericho Center with walking distance to the Historic Jericho Center Store, Library, Village Green, and next door to the Community Center! SHOWINGS START FRIDAY BUT NO SHOWING THIS SATURDAY
Interior Features
- # Of Stories:
- 1.5
- Sq. Ft. (Total):
- 2640
- Sq. Ft. (Above Ground):
- 2640
- Sq. Ft. (Below Ground):
- 0
- Sq. Ft. Unfinished:
- 775
- Rooms:
- 9
- Bedrooms:
- 4
- Baths:
- 3
- Interior Desc:
- Kitchen Island, Skylight, Soaking Tub, Wood Stove Hook-up, Laundry - 1st Floor
- Appliances Included:
- Cooktop - Gas, Dishwasher, Dryer, Refrigerator, Washer - Energy Star
- Flooring:
- Hardwood, Softwood
- Heating Cooling Fuel:
- Water Heater:
- Basement Desc:
- Crawl Space, Full, Unfinished
Exterior Features
- Style of Residence:
- Farmhouse, Historic Vintage
- House Color:
- Brick
- Time Share:
- No
- Resort:
- Exterior Desc:
- Exterior Details:
- Barn, Garden Space, Porch - Screened
- Amenities/Services:
- Land Desc.:
- Country Setting, Level, Sidewalks, Slight, Sloping, In Town
- Suitable Land Usage:
- Roof Desc.:
- Shingle - Asphalt, Slate
- Driveway Desc.:
- Gravel
- Foundation Desc.:
- Fieldstone
- Sewer Desc.:
- Septic
- Garage/Parking:
- Yes
- Garage Spaces:
- 1
- Road Frontage:
- 100
Other Information
- List Date:
- 2025-06-25
- Last Updated:


