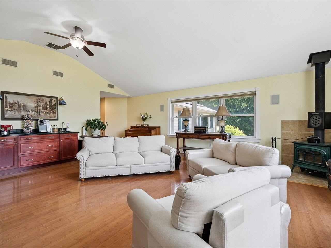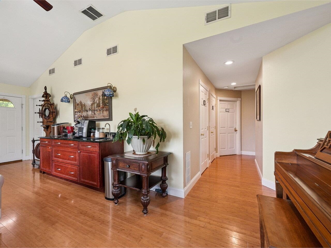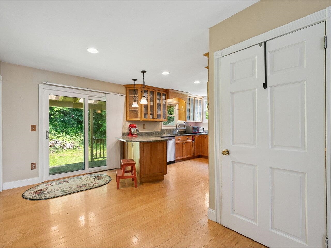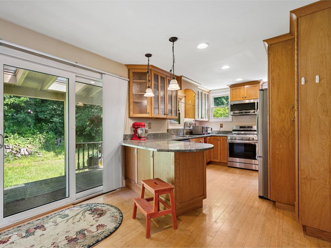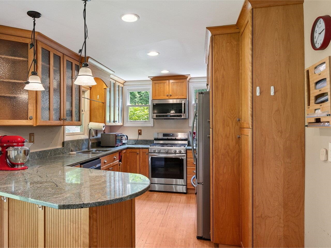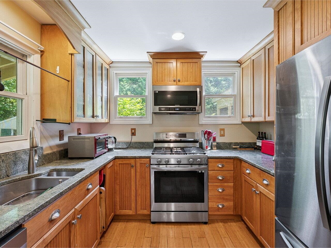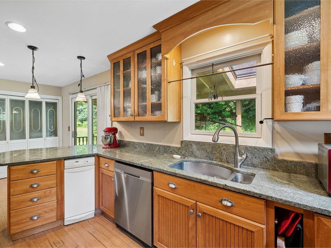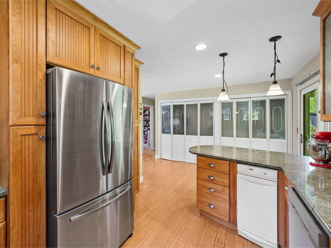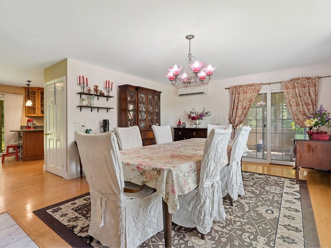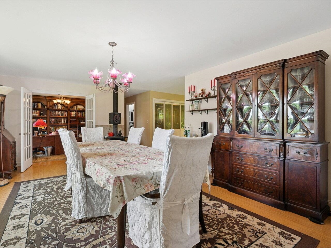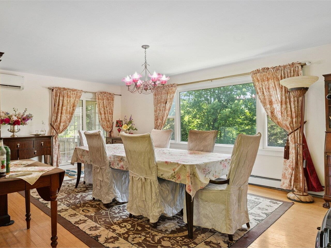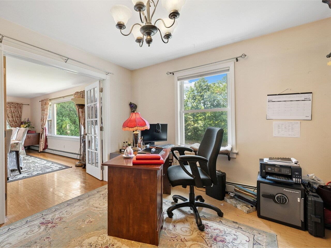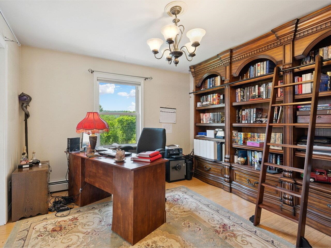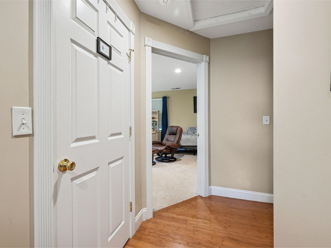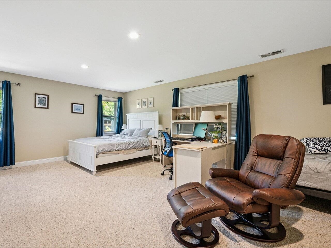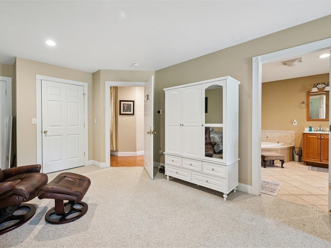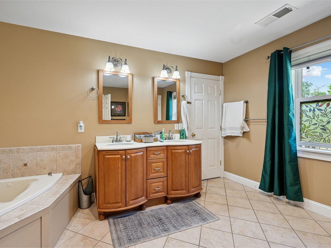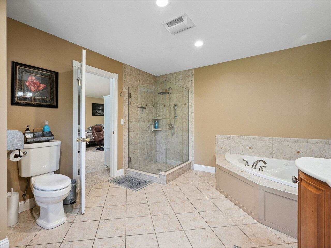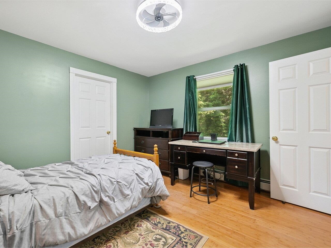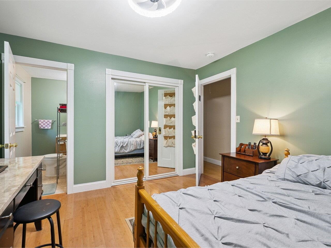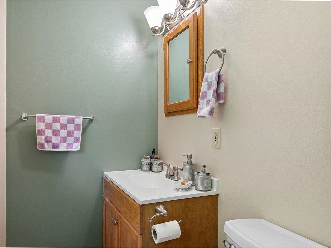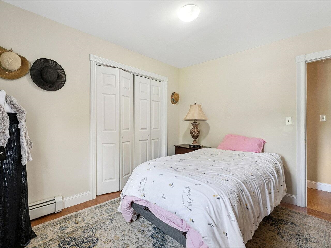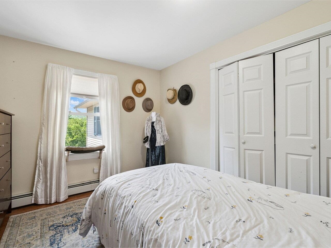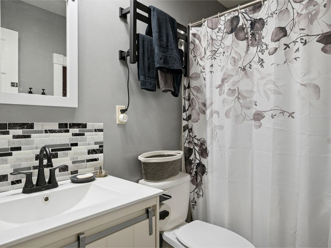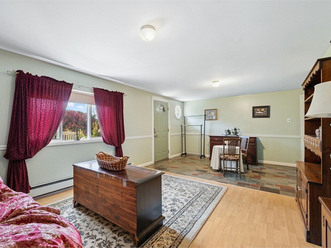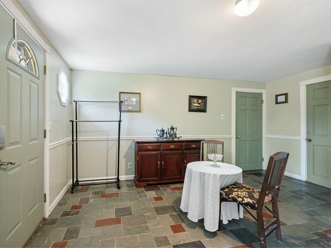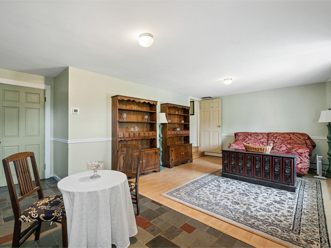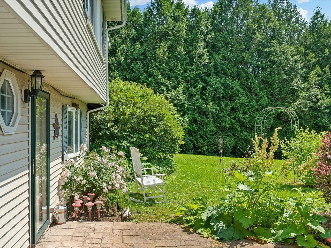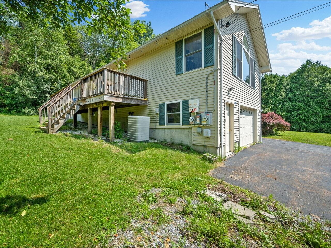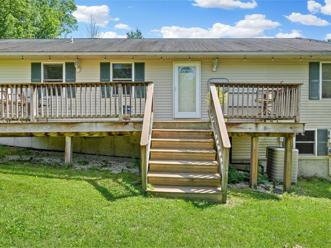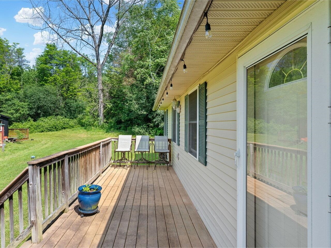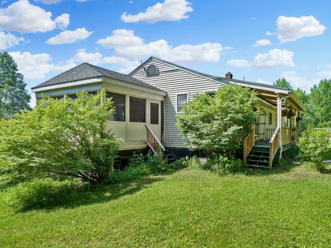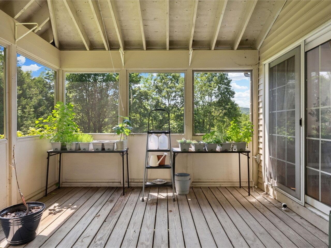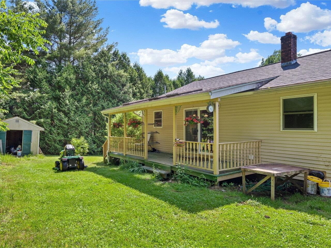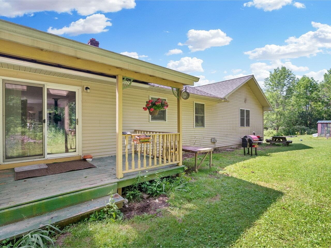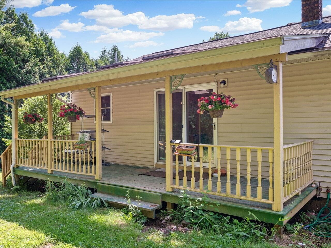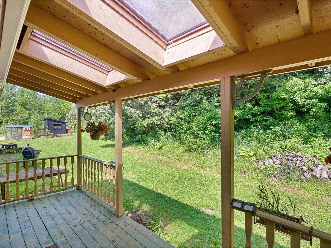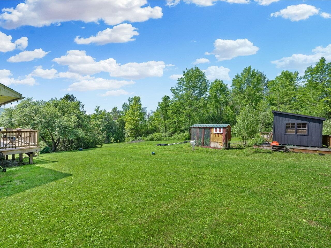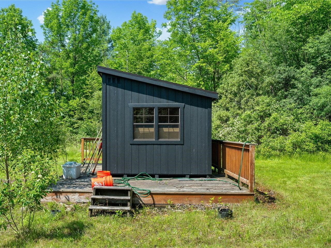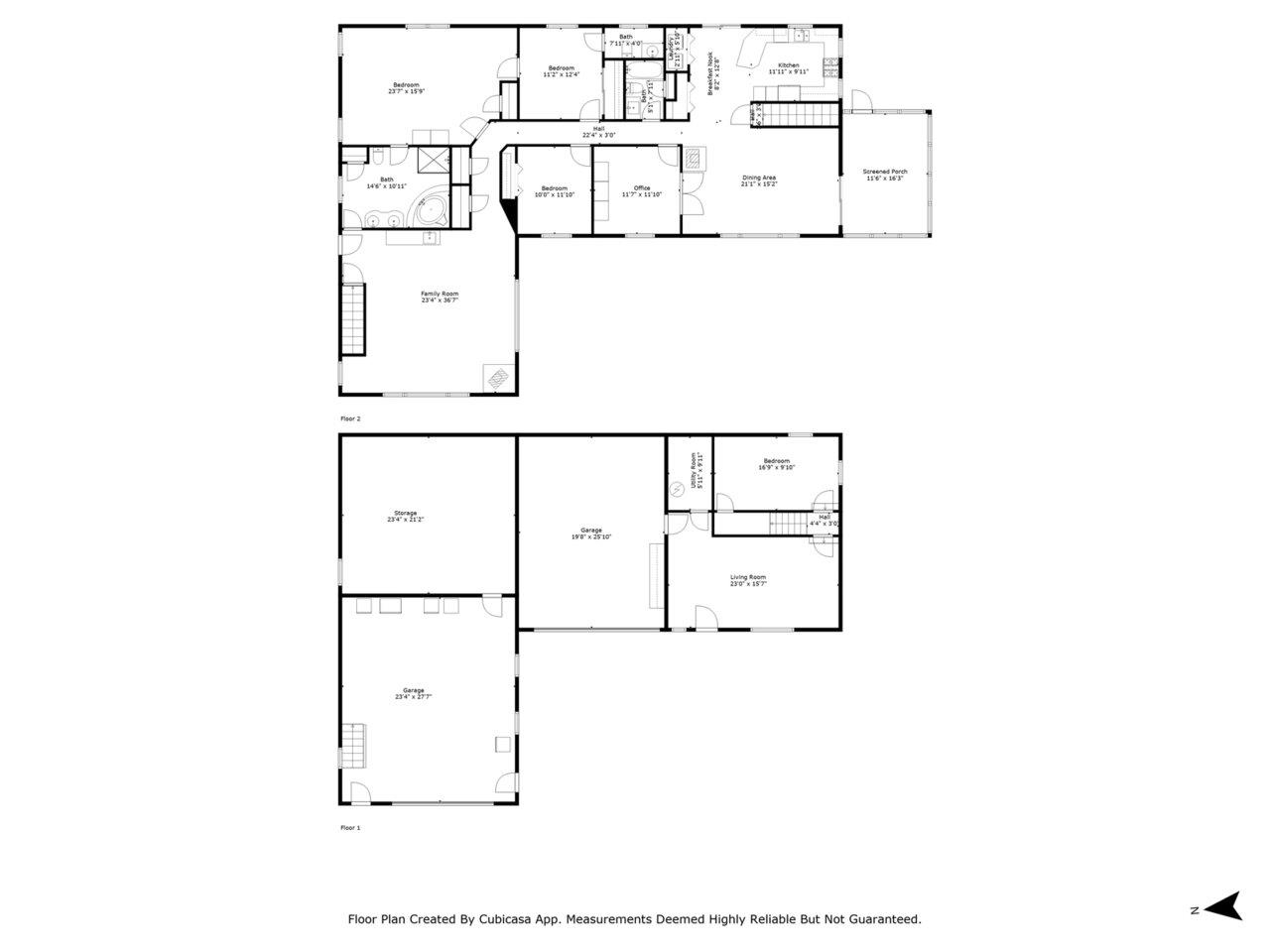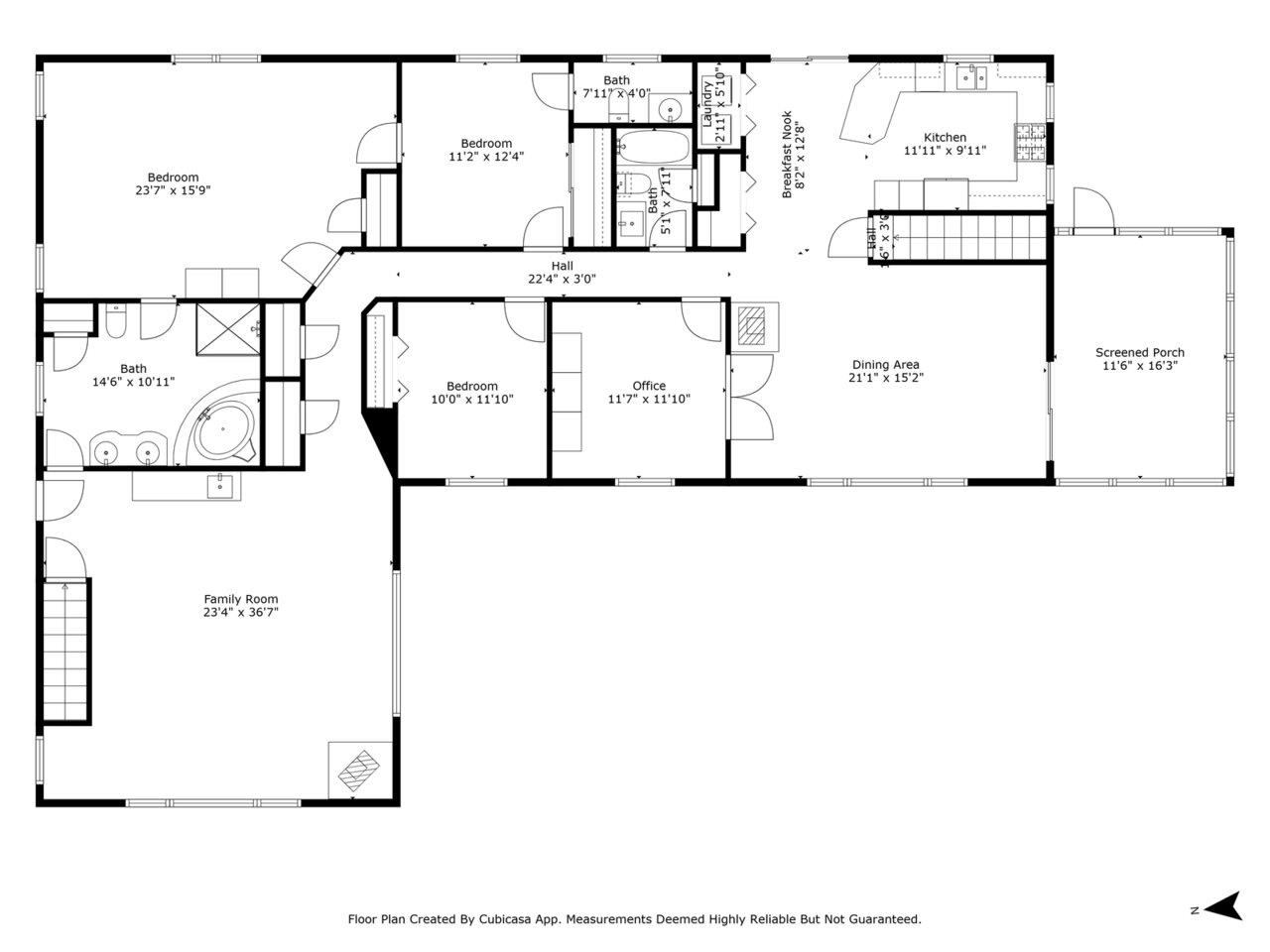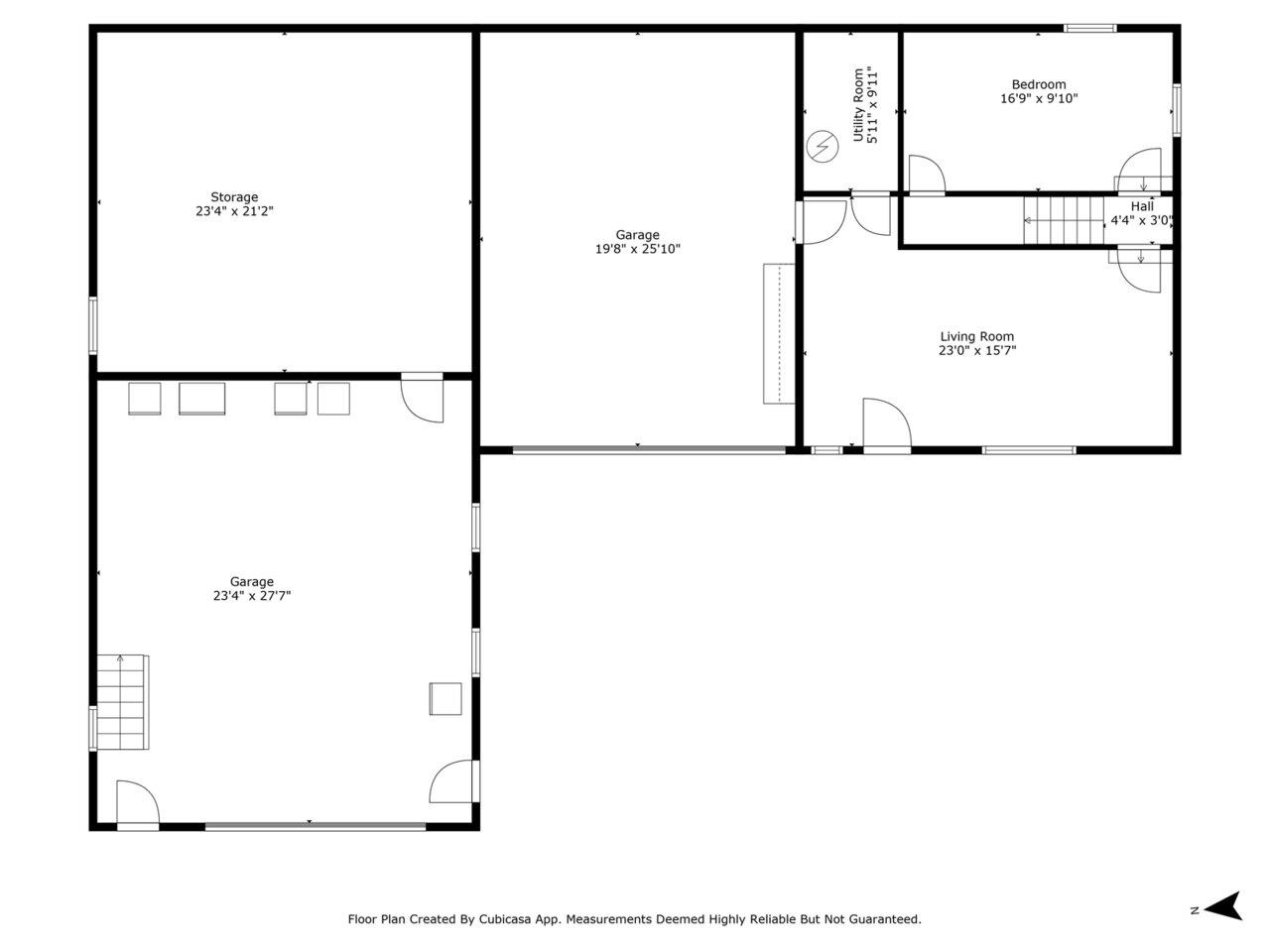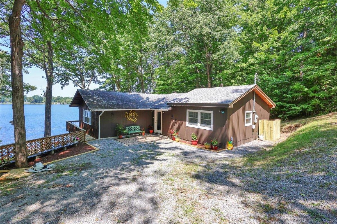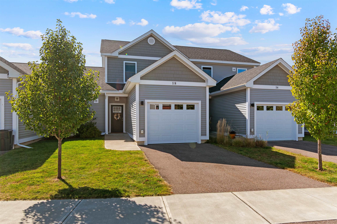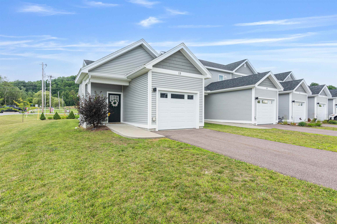1 of 48
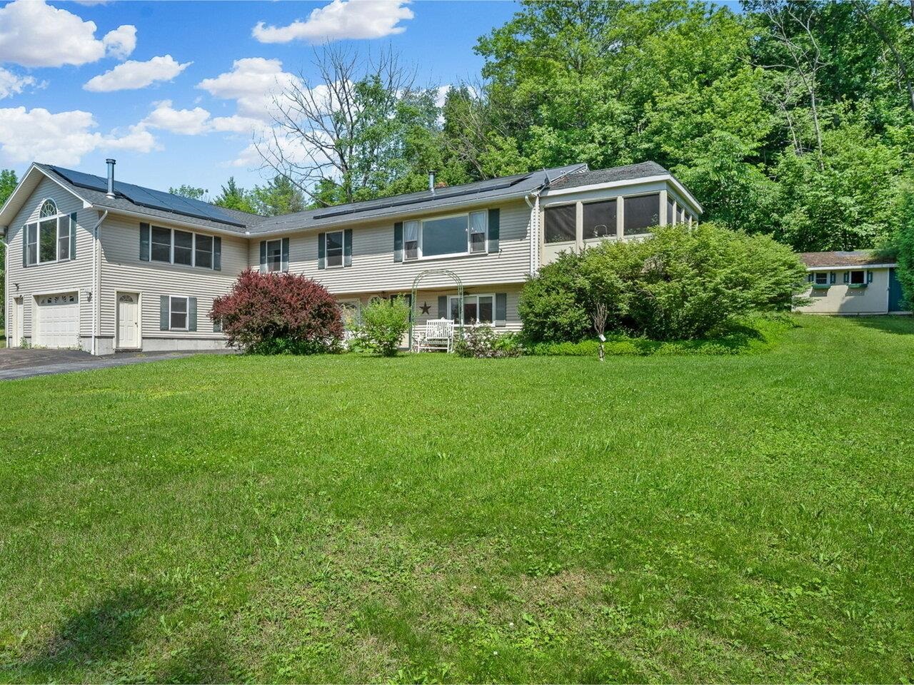
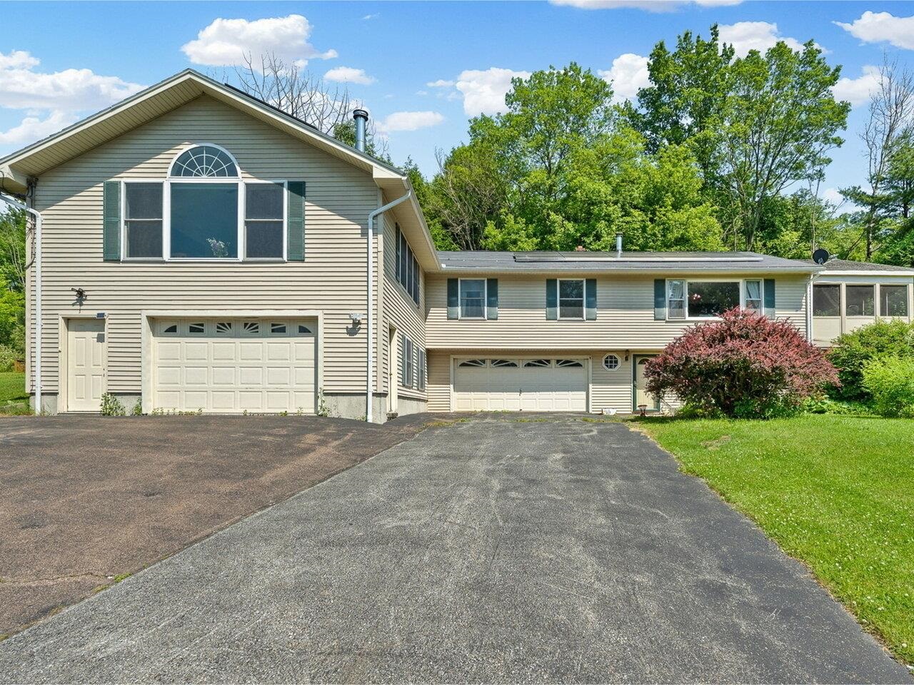
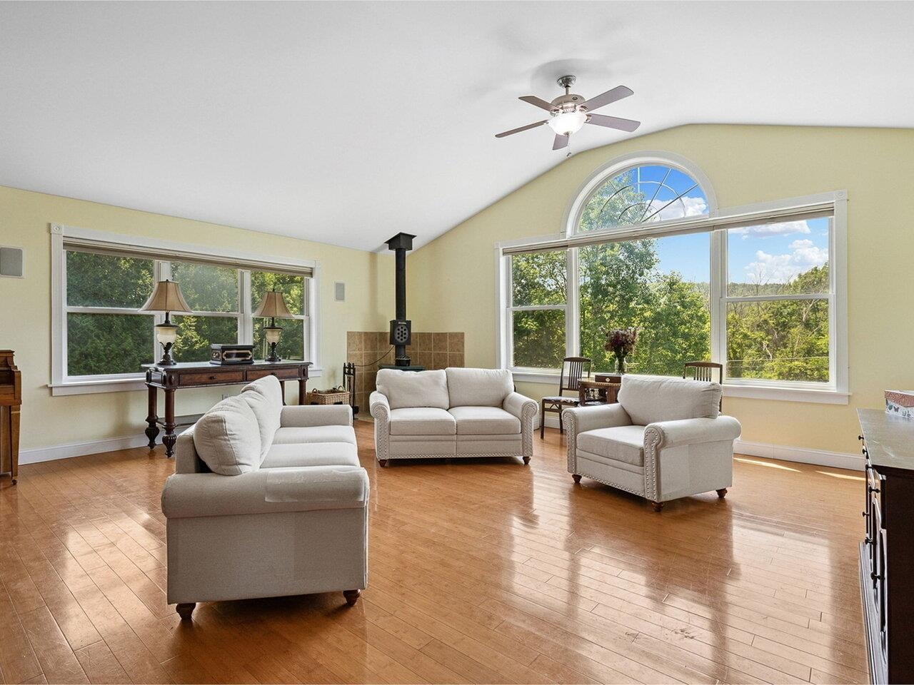
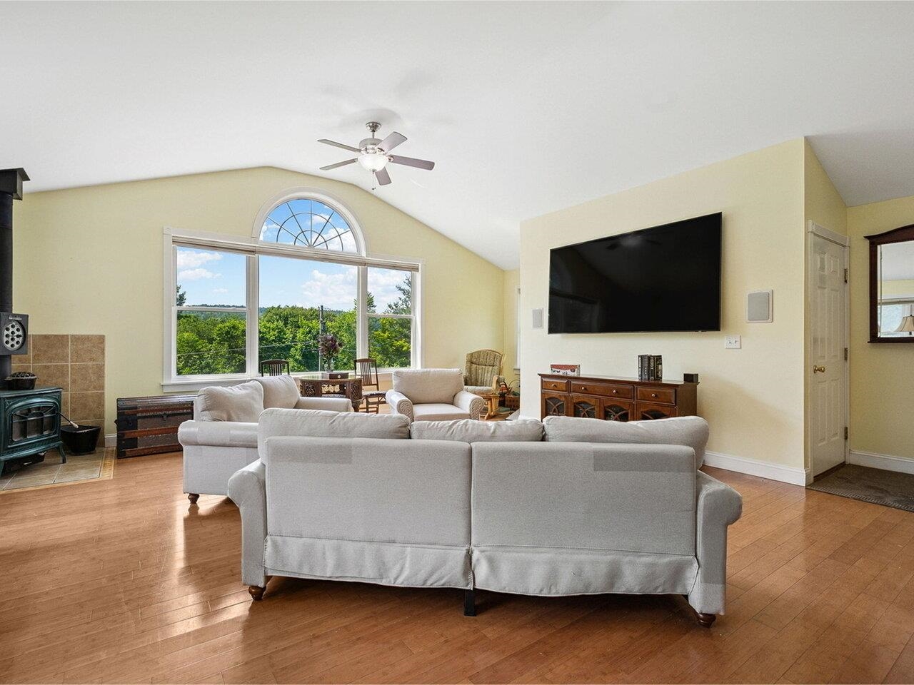
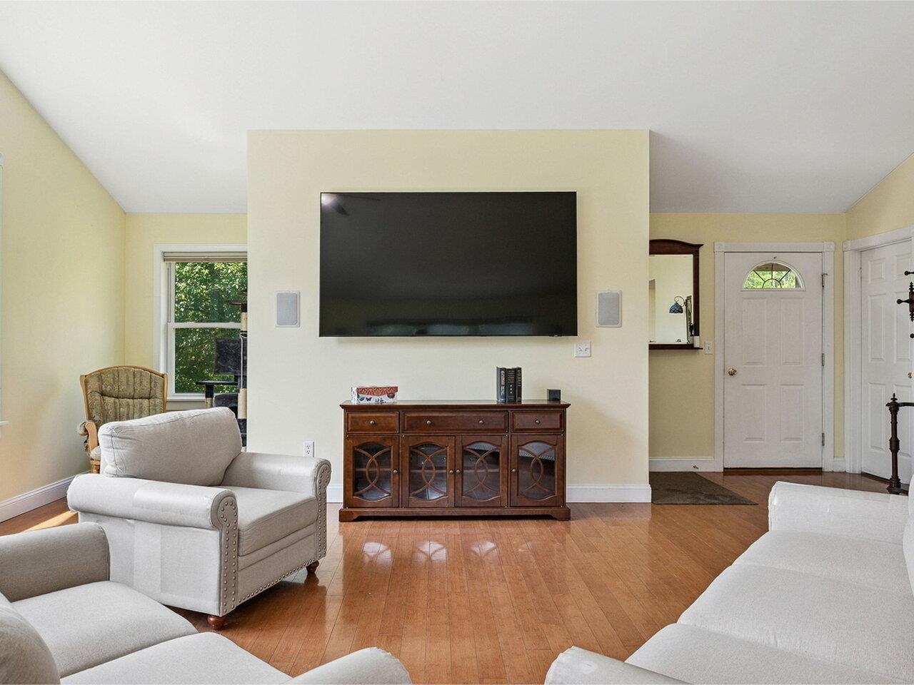
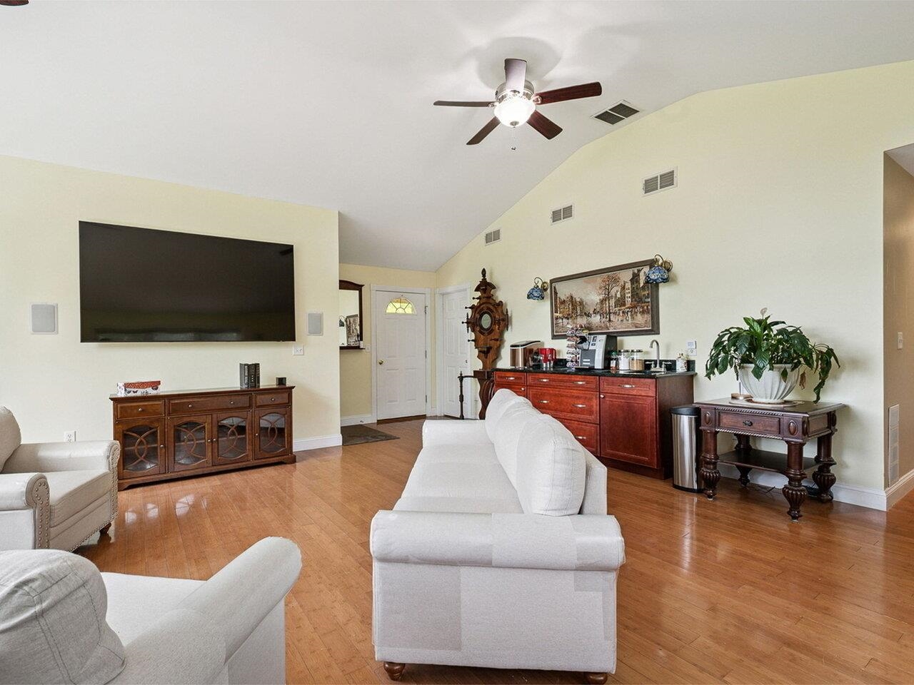
General Property Information
- Property Status:
- Active
- Price:
- $549, 000
- Assessed:
- $0
- Assessed Year:
- County:
- VT-Addison
- Acres:
- 10.96
- Property Type:
- Single Family
- Year Built:
- 1971
- Agency/Brokerage:
- Margo Casco
Coldwell Banker Hickok and Boardman - Bedrooms:
- 4
- Total Baths:
- 3
- Sq. Ft. (Total):
- 3056
- Tax Year:
- 2024
- Taxes:
- $8, 454
- Association Fees:
This spacious 4-bedroom, 2.5-bath home is set on 10 acres and offers over 3, 000 sq ft of beautifully designed living space. From the updated kitchen to the formal dining room with a wood stove, this home is perfect for entertaining or enjoying quiet moments surrounded by nature. The great room features large windows, wood stove, and lots of natural light. The primary suite includes a private bathroom with a relaxing soaking tub. You'll love the flexible layout with potential to create a separate unit for guests or extended family! Enjoy time outdoors on the screened porch, covered porch or deck, exploring the perennial gardens, or in the woods behind the house. There’s a shed for storage, two-car garage with workshop space, and walkout basement with even more possibilities. Well-maintained with updated mechanical systems, this home is move-in ready. Conveniently located 5 minutes to Hinesburg and 30 minutes to either Burlington or Middlebury. Schedule your showing today!
Interior Features
- # Of Stories:
- 2
- Sq. Ft. (Total):
- 3056
- Sq. Ft. (Above Ground):
- 2432
- Sq. Ft. (Below Ground):
- 624
- Sq. Ft. Unfinished:
- 1720
- Rooms:
- 7
- Bedrooms:
- 4
- Baths:
- 3
- Interior Desc:
- Central Vacuum, Ceiling Fan, Dining Area, Primary BR w/ BA, Natural Light, Vaulted Ceiling, Whirlpool Tub, 2nd Floor Laundry
- Appliances Included:
- Dishwasher, Dryer, Freezer, Microwave, Gas Range, Refrigerator, Washer, Electric Water Heater, Owned Water Heater, Heat Pump Water Heater
- Flooring:
- Bamboo, Carpet, Laminate, Tile, Vinyl
- Heating Cooling Fuel:
- Water Heater:
- Basement Desc:
- Concrete, Concrete Floor, Daylight, Full, Partially Finished, Interior Stairs, Walkout, Interior Access, Exterior Access
Exterior Features
- Style of Residence:
- Ranch
- House Color:
- Tan
- Time Share:
- No
- Resort:
- Exterior Desc:
- Exterior Details:
- Deck, Garden Space, Covered Porch, Screened Porch, Shed, Poultry Coop
- Amenities/Services:
- Land Desc.:
- Sloping, Wooded, Rural
- Suitable Land Usage:
- Roof Desc.:
- Shingle
- Driveway Desc.:
- Paved
- Foundation Desc.:
- Poured Concrete
- Sewer Desc.:
- Mound Leach Field, Private, Septic
- Garage/Parking:
- Yes
- Garage Spaces:
- 2
- Road Frontage:
- 261
Other Information
- List Date:
- 2025-06-25
- Last Updated:


