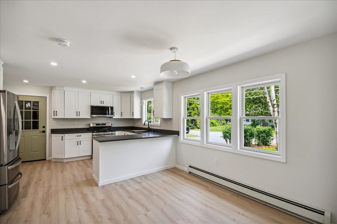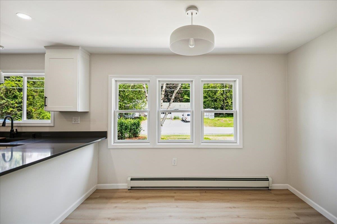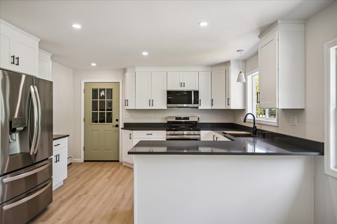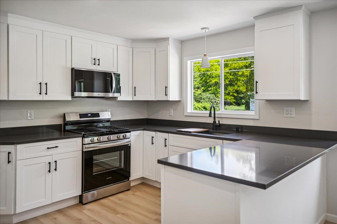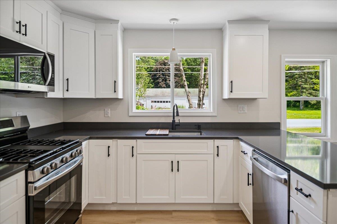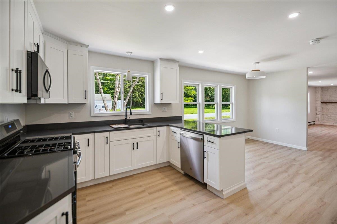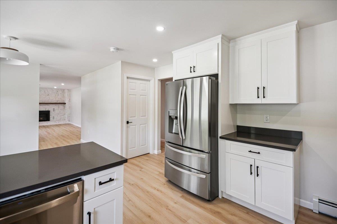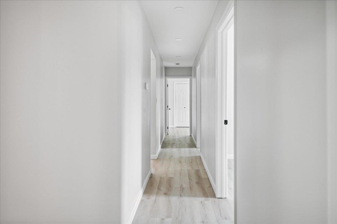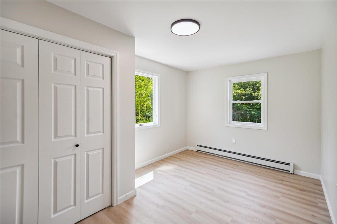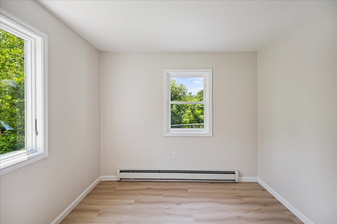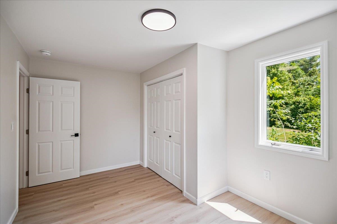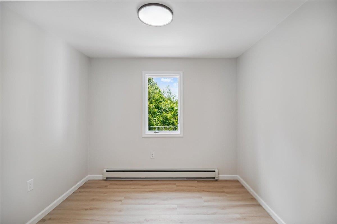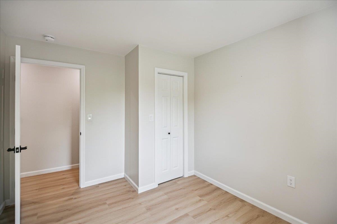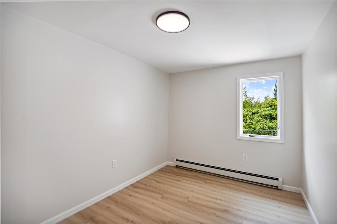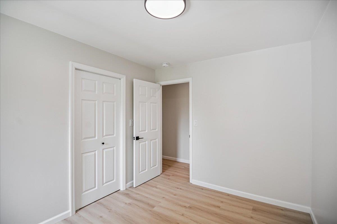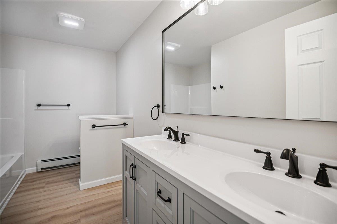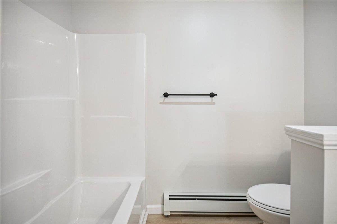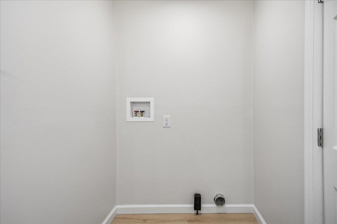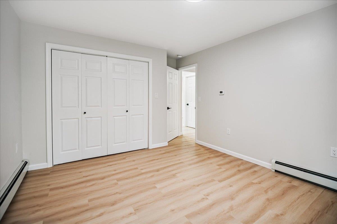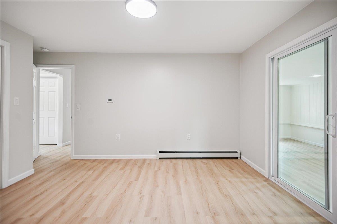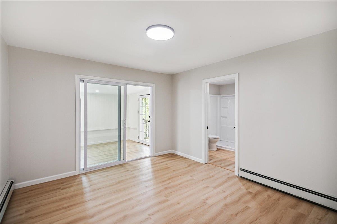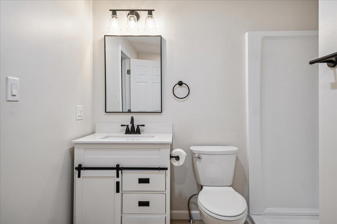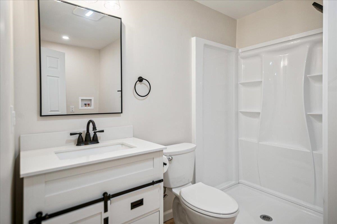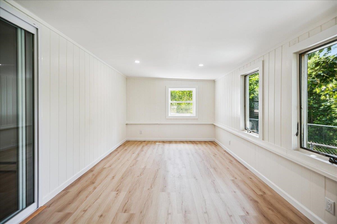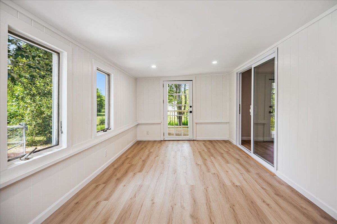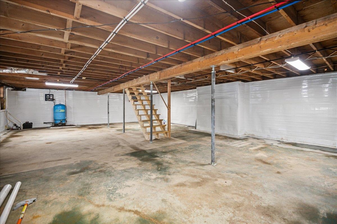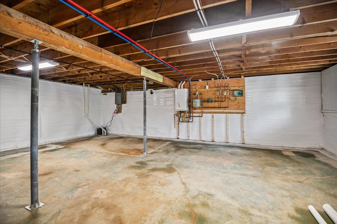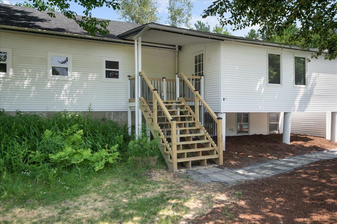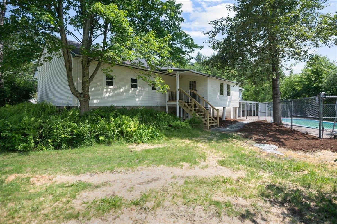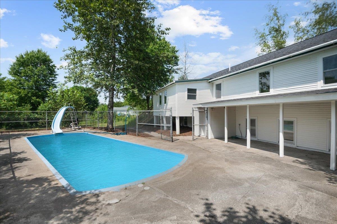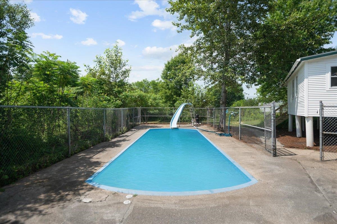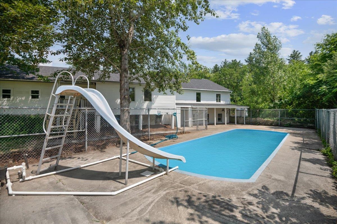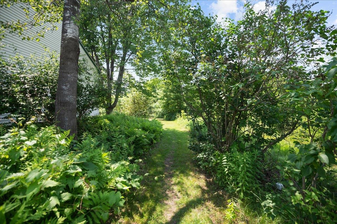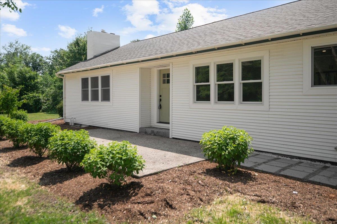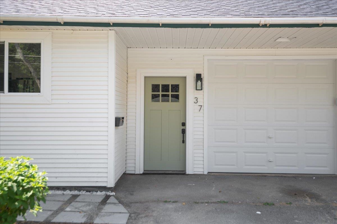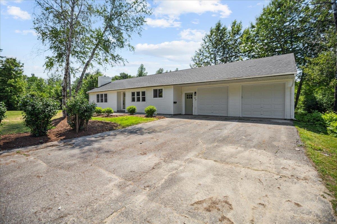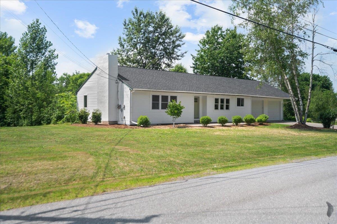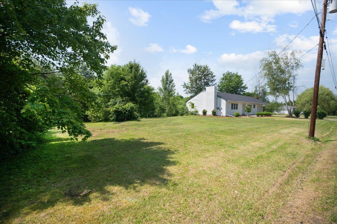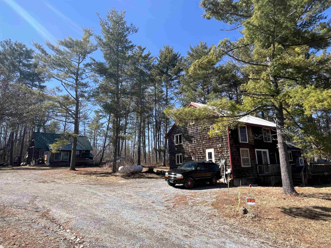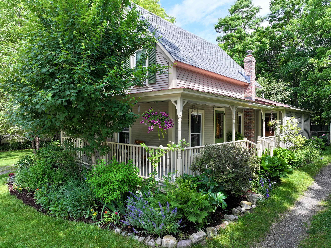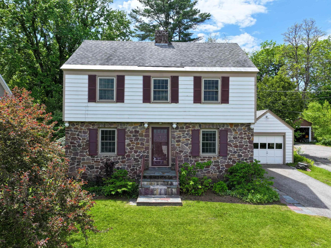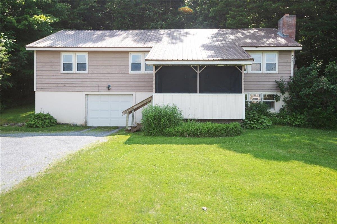1 of 44
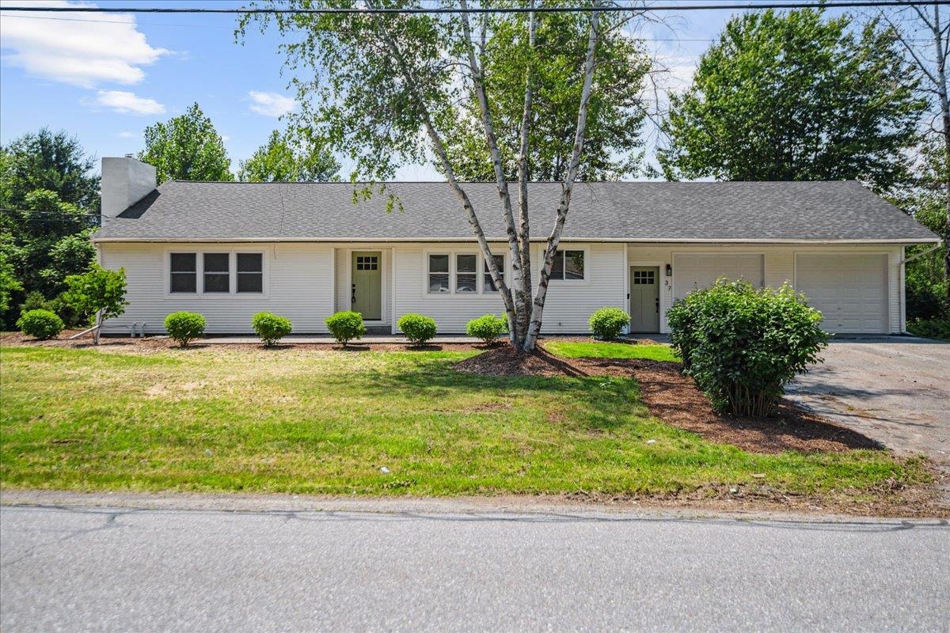
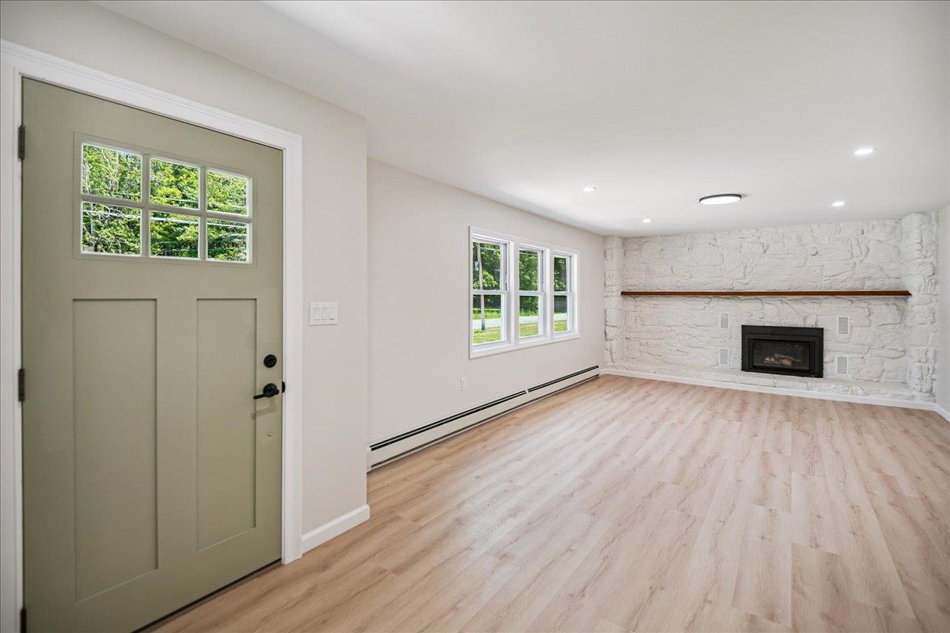
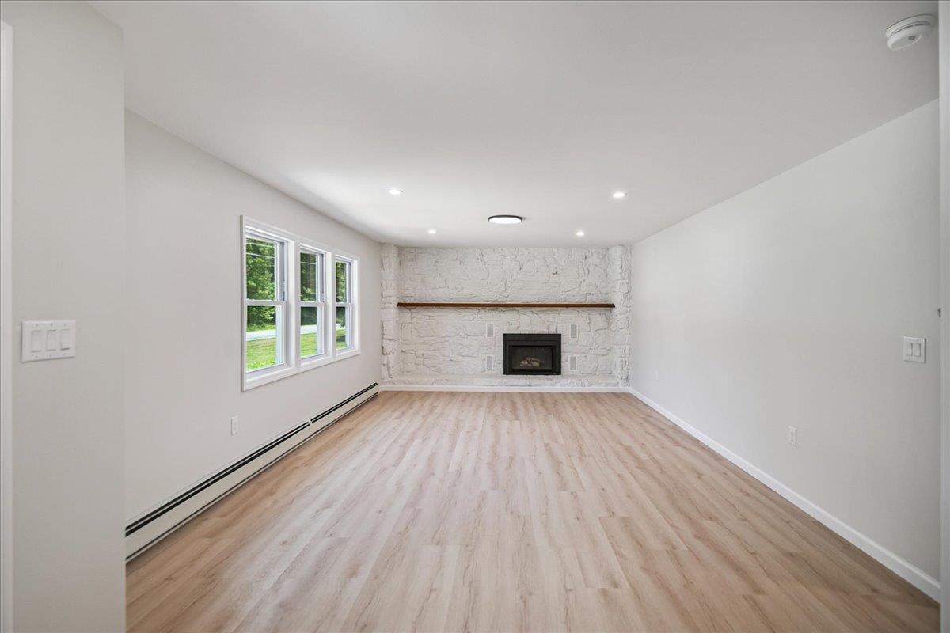
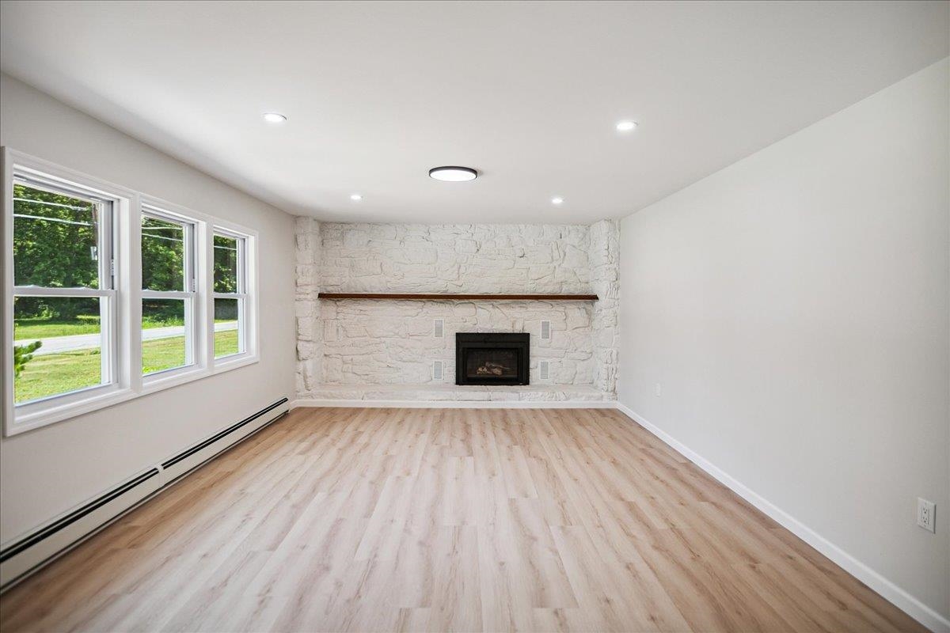
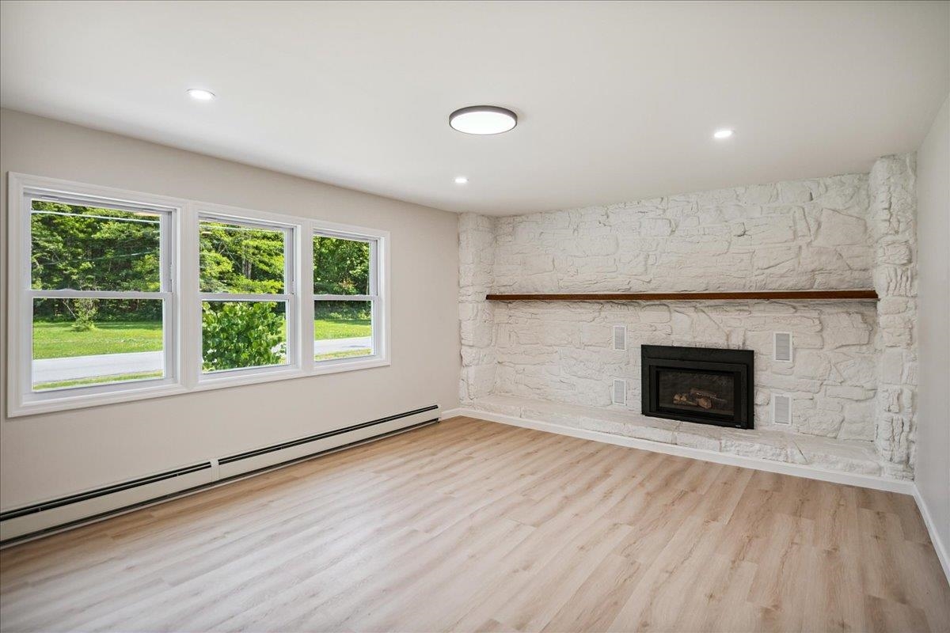
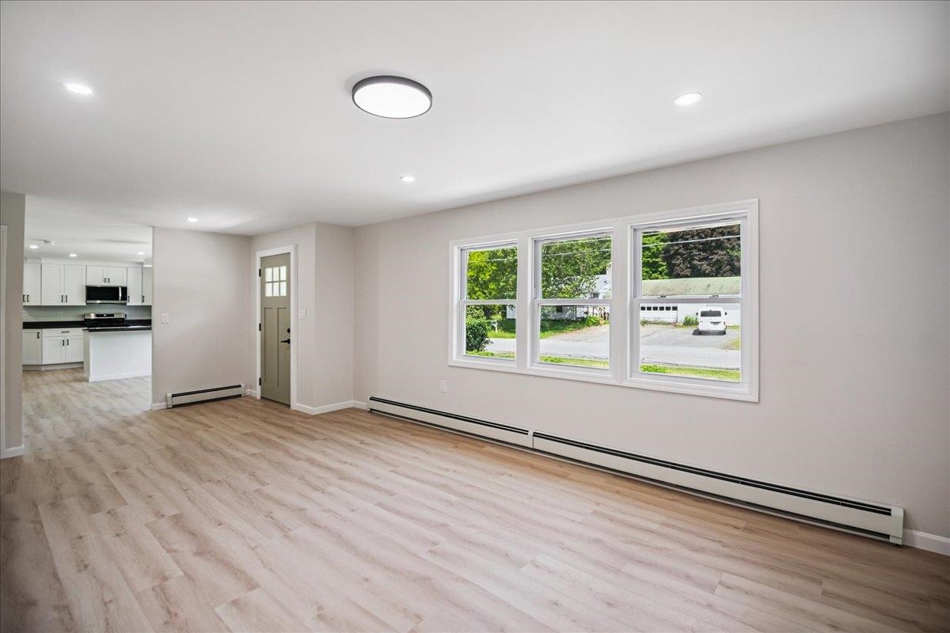
General Property Information
- Property Status:
- Active
- Price:
- $460, 000
- Assessed:
- $0
- Assessed Year:
- County:
- VT-Addison
- Acres:
- 1.00
- Property Type:
- Single Family
- Year Built:
- 1967
- Agency/Brokerage:
- The Malley Group
KW Vermont - Bedrooms:
- 4
- Total Baths:
- 2
- Sq. Ft. (Total):
- 1500
- Tax Year:
- 2024
- Taxes:
- $5, 990
- Association Fees:
Take advantage of this beautifully updated 4-bedroom ranch that perfectly blends modern finishes with classic charm! Located on a spacious 1-acre lot in the lovely town of Middlebury, this move-in ready, one-level home was thoughtfully renovated throughout. Just inside, the bright & inviting living room includes a gas fireplace with a full white stone surround creating a striking focal point. Large front windows bathe the space in natural light, making it ideal for cozy evenings or welcoming guests. The brand-new kitchen is a showstopper, featuring crisp white cabinetry, sleek black countertops and hardware, stainless steel appliances including a gas range, and a peninsula with counter seating. The adjoining eat-in dining area makes mealtimes a breeze. Modern bathrooms, fresh flooring throughout, and a list of major upgrades—including a new roof, windows, plumbing, on-demand water heater and garage doors—ensure peace of mind and lasting value. The spacious primary suite includes a private ¾ bath and a sliding door leading to a large sunroom, which flows seamlessly onto a brand-new deck. From here, enjoy views of your private backyard oasis complete with an inground pool—perfect for relaxing or hosting summer gatherings. A professionally waterproofed, unfinished basement offers generous storage. With its thoughtful updates, stylish finishes, and wonderful outdoor space, this home combines comfort, functionality, and timeless appeal!
Interior Features
- # Of Stories:
- 1
- Sq. Ft. (Total):
- 1500
- Sq. Ft. (Above Ground):
- 1500
- Sq. Ft. (Below Ground):
- 0
- Sq. Ft. Unfinished:
- 1500
- Rooms:
- 9
- Bedrooms:
- 4
- Baths:
- 2
- Interior Desc:
- Dining Area, Fireplace - Gas, Primary BR w/ BA, Laundry - 1st Floor
- Appliances Included:
- Dishwasher, Microwave, Refrigerator, Stove - Gas
- Flooring:
- Vinyl
- Heating Cooling Fuel:
- Water Heater:
- Basement Desc:
- Sump Pump, Unfinished, Walkout, Exterior Access, Stairs - Basement
Exterior Features
- Style of Residence:
- Ranch
- House Color:
- White
- Time Share:
- No
- Resort:
- Exterior Desc:
- Exterior Details:
- Pool - In Ground, Porch - Covered, Porch - Enclosed
- Amenities/Services:
- Land Desc.:
- Country Setting, Level
- Suitable Land Usage:
- Roof Desc.:
- Shingle
- Driveway Desc.:
- Paved
- Foundation Desc.:
- Block
- Sewer Desc.:
- Shared, Septic
- Garage/Parking:
- Yes
- Garage Spaces:
- 2
- Road Frontage:
- 0
Other Information
- List Date:
- 2025-06-25
- Last Updated:


