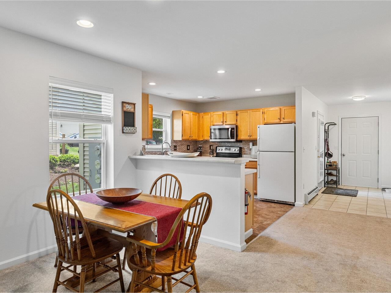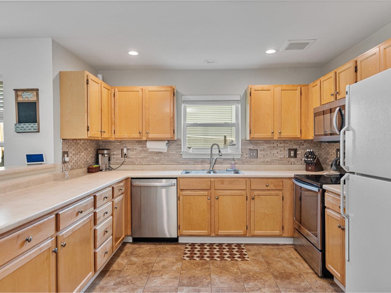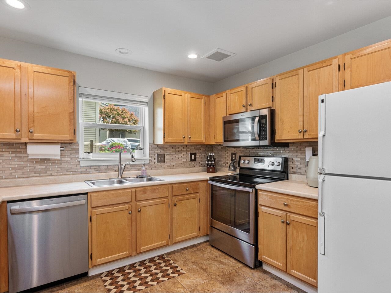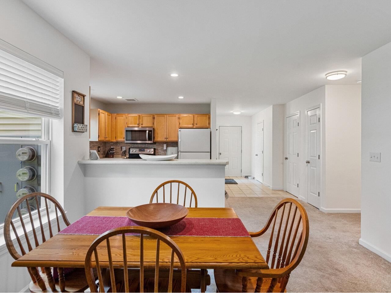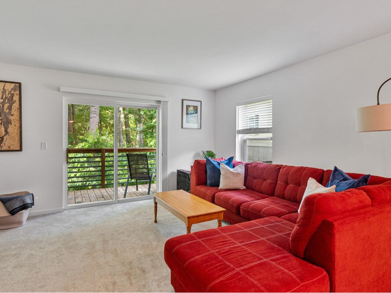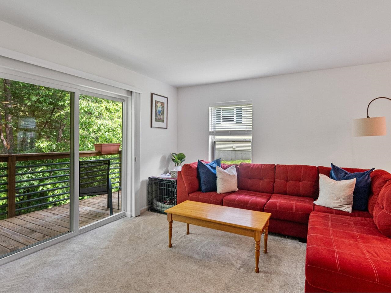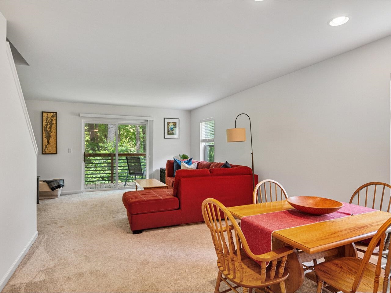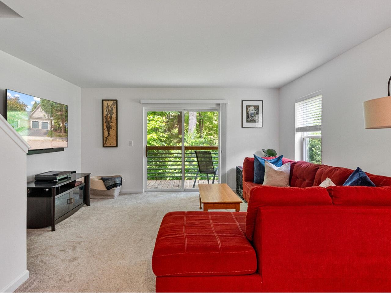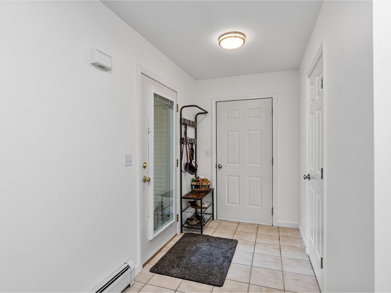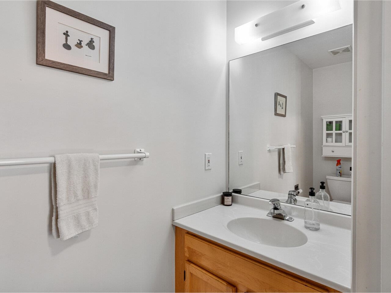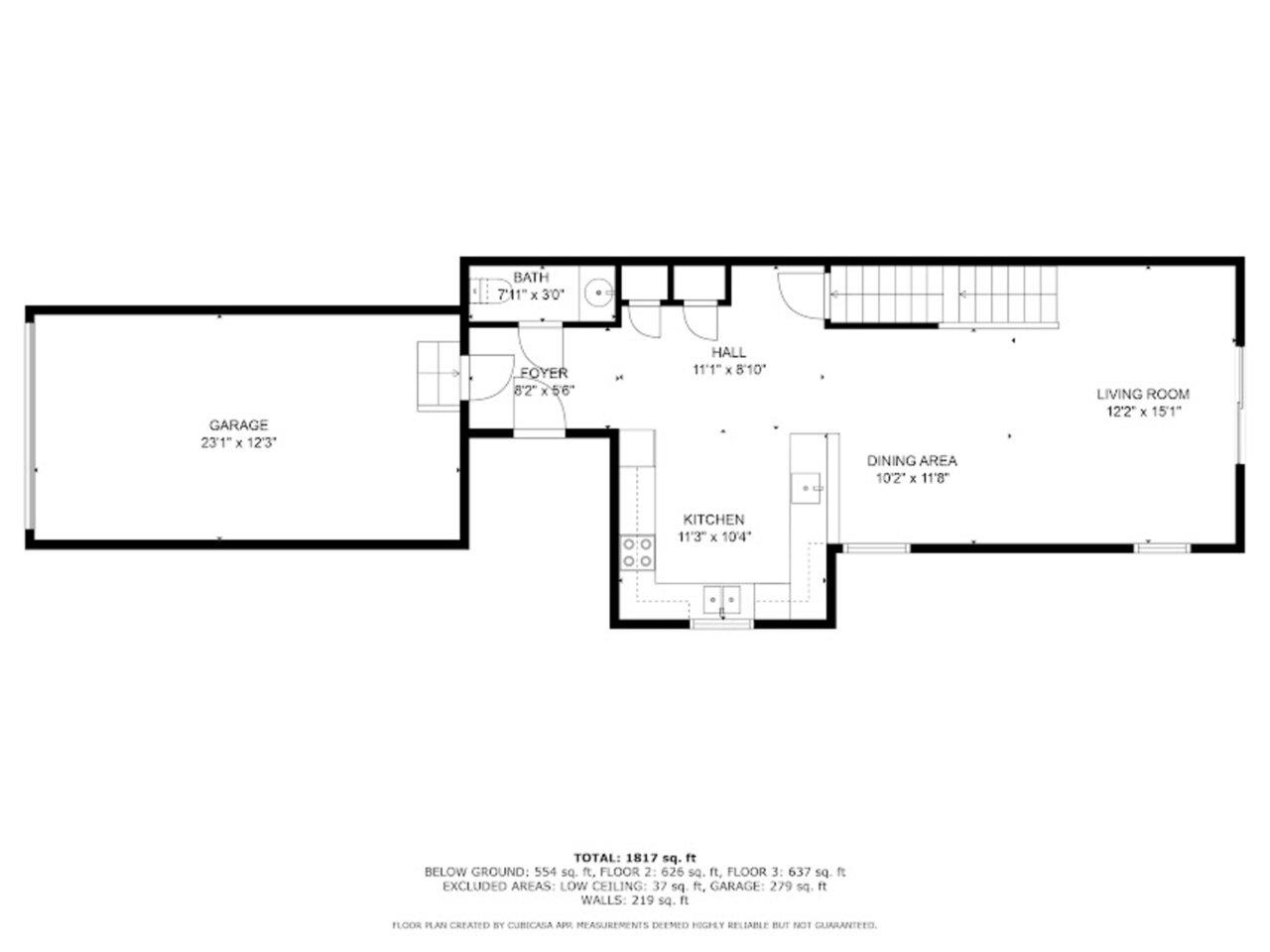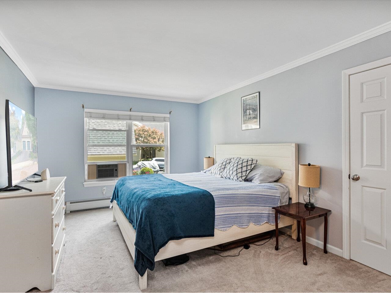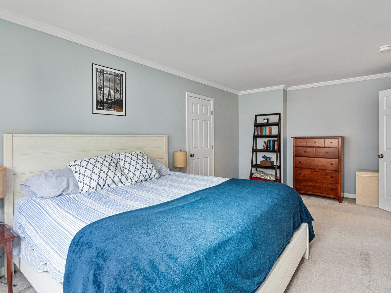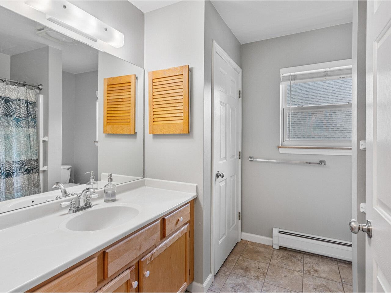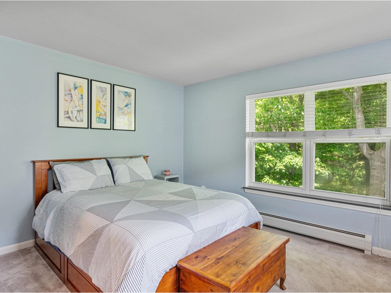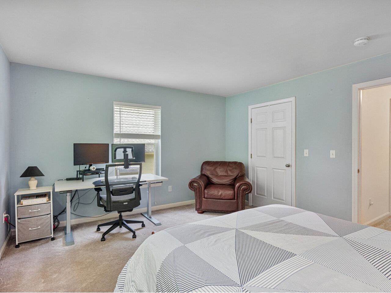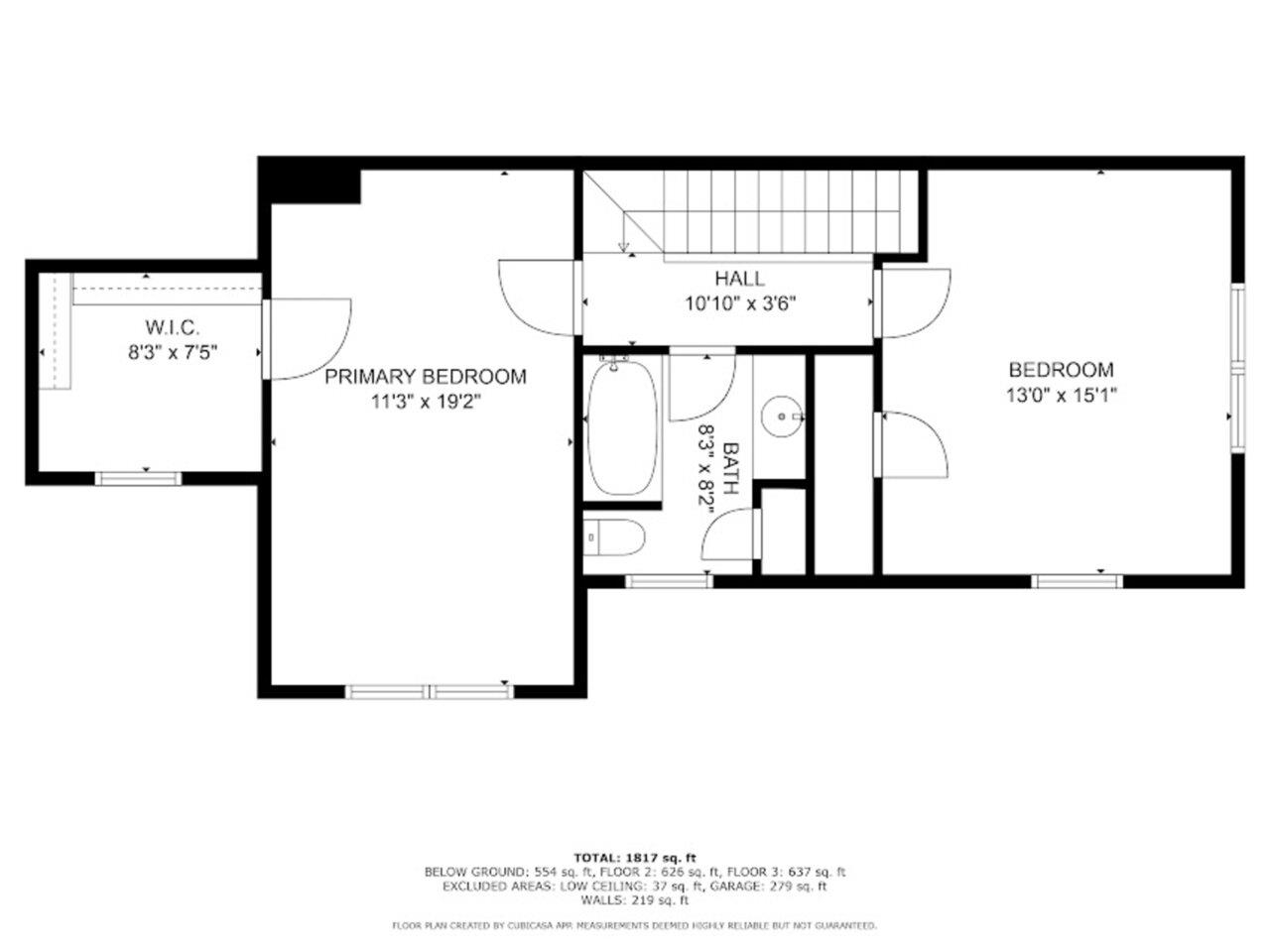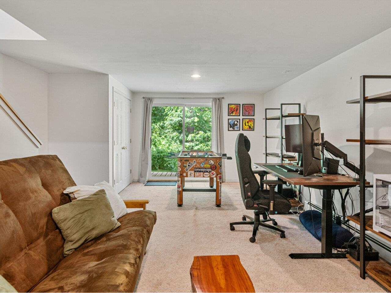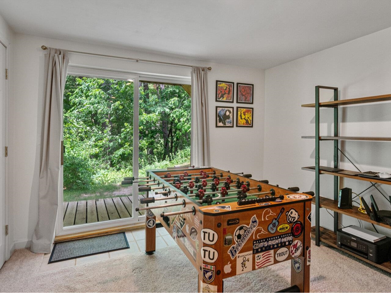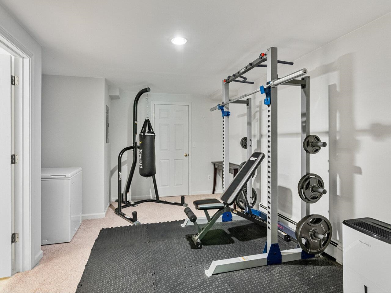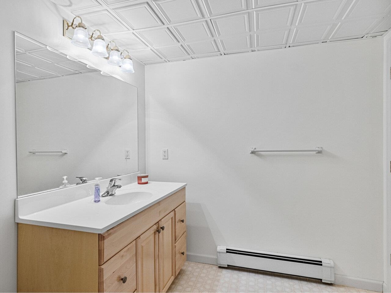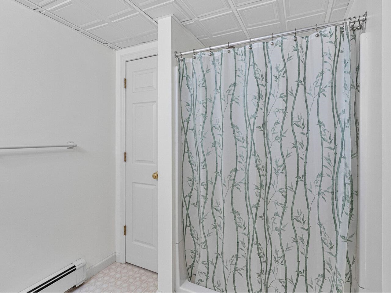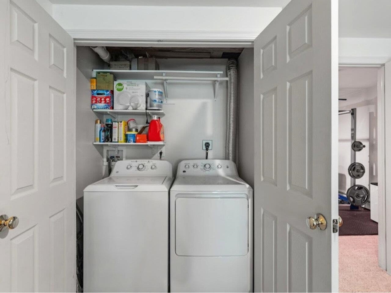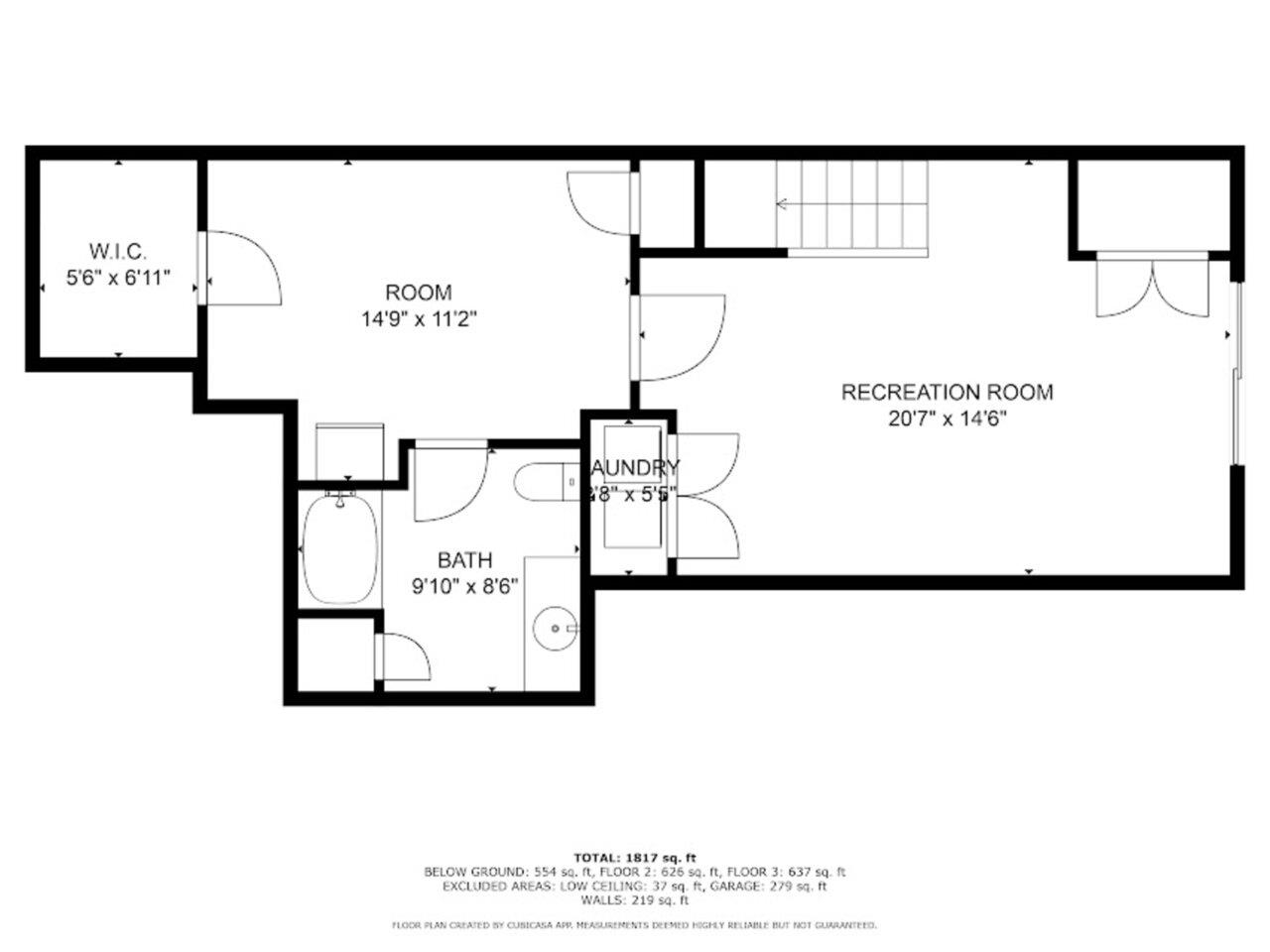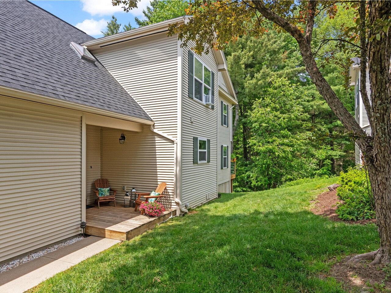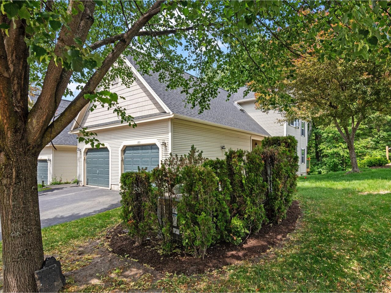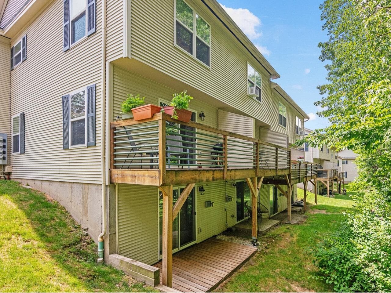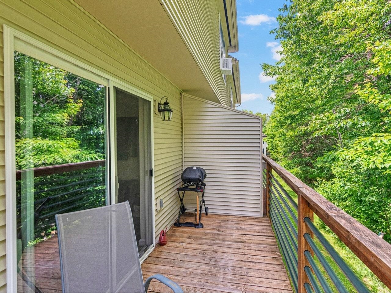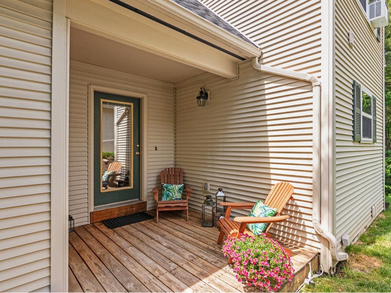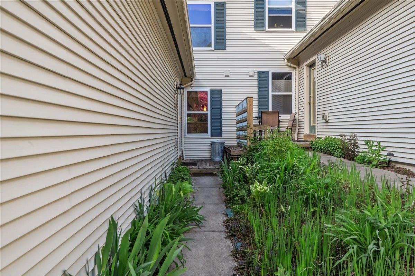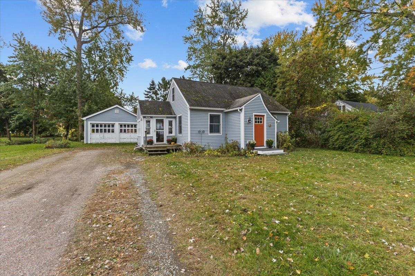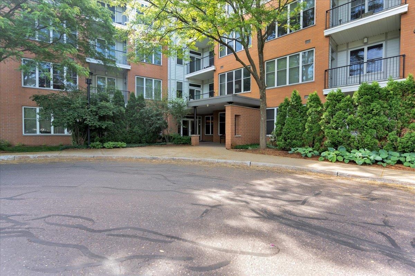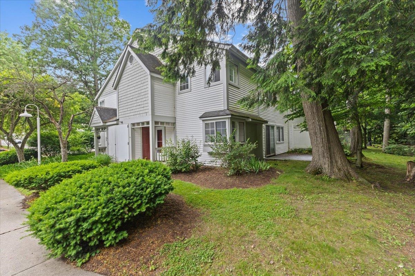1 of 35
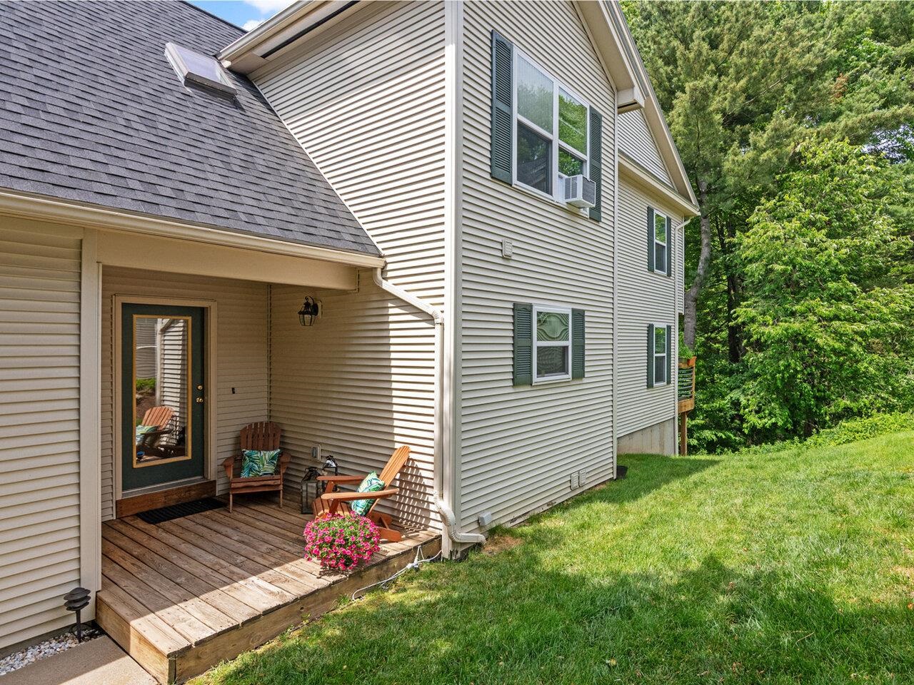
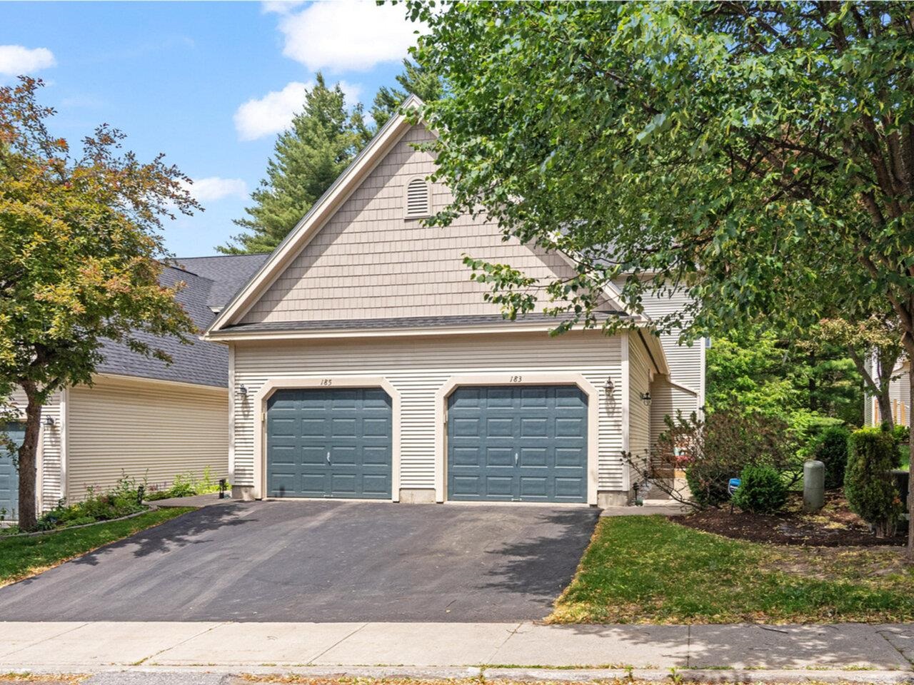
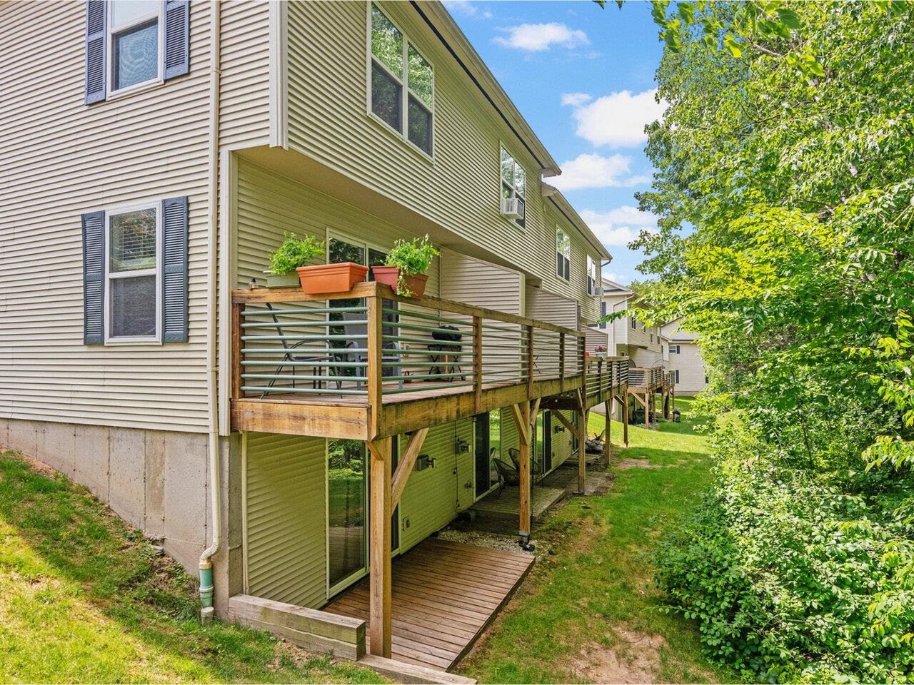
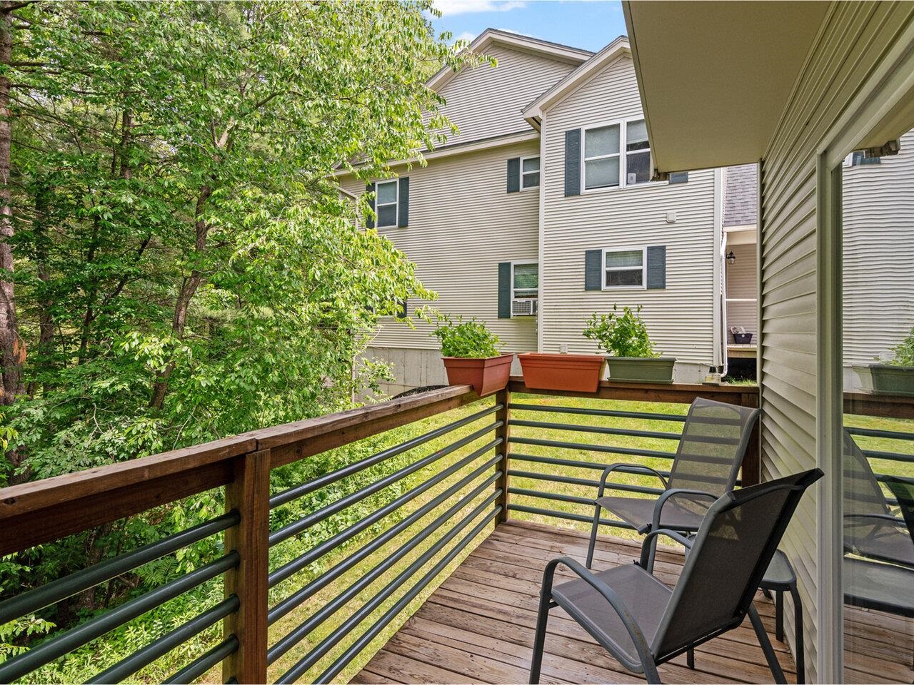
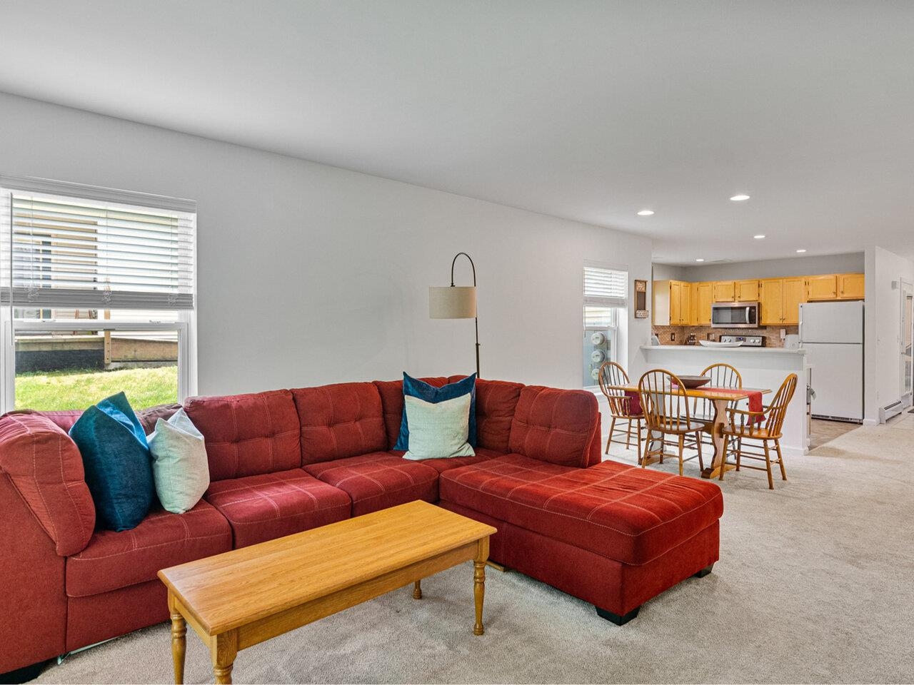
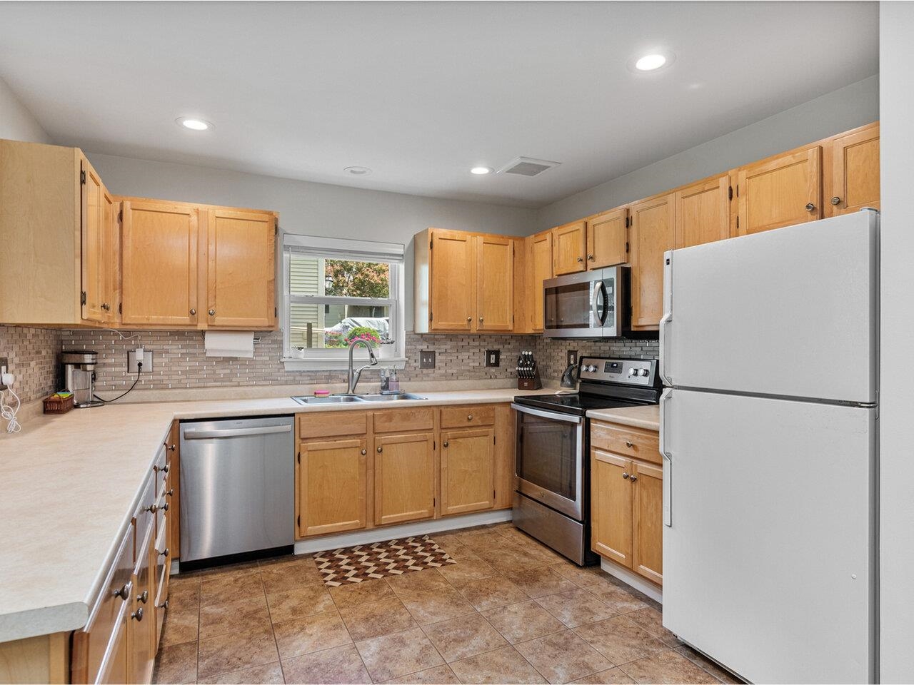
General Property Information
- Property Status:
- Active
- Price:
- $429, 900
- Assessed:
- $0
- Assessed Year:
- County:
- VT-Chittenden
- Acres:
- 0.00
- Property Type:
- Condo
- Year Built:
- 2000
- Agency/Brokerage:
- Margolin and von Trapp Team
Coldwell Banker Hickok and Boardman - Bedrooms:
- 2
- Total Baths:
- 3
- Sq. Ft. (Total):
- 2064
- Tax Year:
- 2024
- Taxes:
- $6, 215
- Association Fees:
This spacious, end-unit townhouse on 3 levels is larger than many single-family homes while also offering all the amenities of condo living! It's the best of both worlds! Located in the desirable Quarry Ridge neighborhood, this beautiful condo offers a serene, wooded setting with a private backyard and deck, while just minutes from downtown Burlington, UVM Medical Center, shops, restaurants, and the airport. The 2, 000 sq. ft. 2-bedroom townhouse is move-in ready with a finished walkout basement that includes a large bonus room that could be used as a playroom, home gym, or office, a cozy guest space, 3/4 bath with shower, and laundry. The main floor of this 3-level condo features an open-concept floor plan with a stylish kitchen with birch cabinets and a custom tile backsplash. The dining/living room is very spacious with sliding doors to the elevated back deck - the perfect spot for relaxing or dining outside, with plenty of room for potted plants and flowers! A first-floor half bath completes this level. Two large, carpeted bedrooms and a full bath are found on the second floor. The bright and sunny primary bedroom features a walk-in closet. Hunter Douglas custom blinds have been added to all the main rooms. In addition to the finished basement rooms on the lower level, there's plenty of storage space, utility room, and large, attached 1-car garage. This beautifully maintained townhome in this centrally located, sought-after neighborhood won't last long!
Interior Features
- # Of Stories:
- 2
- Sq. Ft. (Total):
- 2064
- Sq. Ft. (Above Ground):
- 1376
- Sq. Ft. (Below Ground):
- 688
- Sq. Ft. Unfinished:
- 0
- Rooms:
- 6
- Bedrooms:
- 2
- Baths:
- 3
- Interior Desc:
- Blinds, Dining Area, Kitchen/Dining, Storage - Indoor, Walk-in Closet, Laundry - Basement
- Appliances Included:
- Dishwasher, Disposal, Dryer, Microwave, Washer, Stove - Electric
- Flooring:
- Carpet, Ceramic Tile, Vinyl
- Heating Cooling Fuel:
- Water Heater:
- Basement Desc:
- Concrete Floor, Finished, Full, Insulated, Stairs - Interior, Walkout, Interior Access
Exterior Features
- Style of Residence:
- End Unit, Townhouse
- House Color:
- Time Share:
- No
- Resort:
- Exterior Desc:
- Exterior Details:
- Balcony, Deck, Windows - Double Pane
- Amenities/Services:
- Land Desc.:
- Condo Development
- Suitable Land Usage:
- Roof Desc.:
- Shingle, Shingle - Asphalt
- Driveway Desc.:
- Paved
- Foundation Desc.:
- Poured Concrete
- Sewer Desc.:
- Public
- Garage/Parking:
- Yes
- Garage Spaces:
- 1
- Road Frontage:
- 50
Other Information
- List Date:
- 2025-06-25
- Last Updated:


