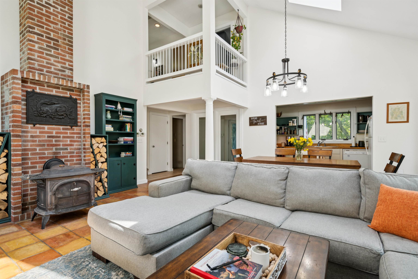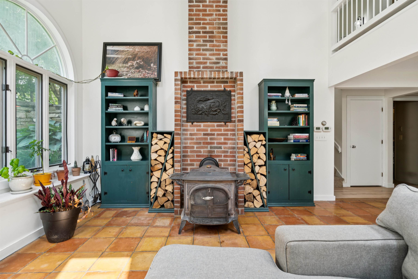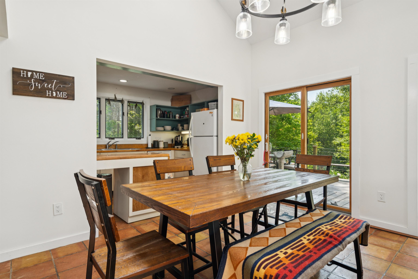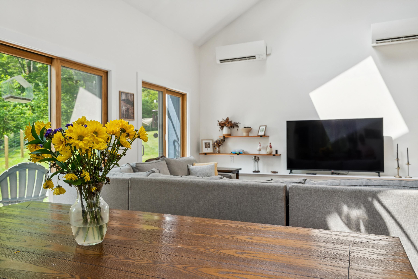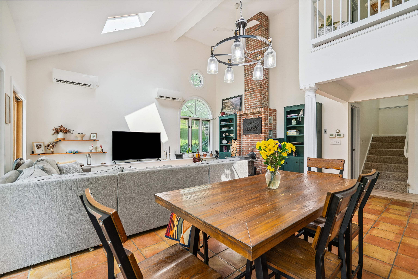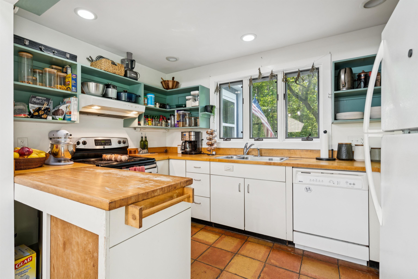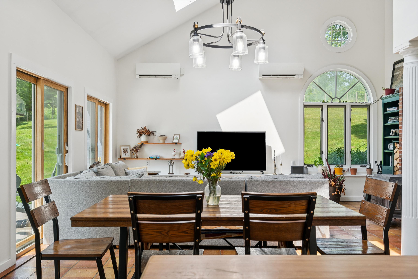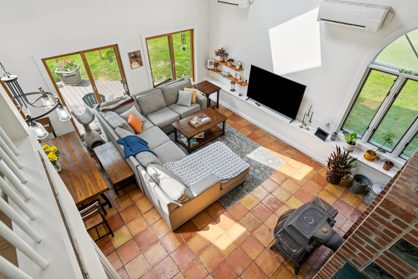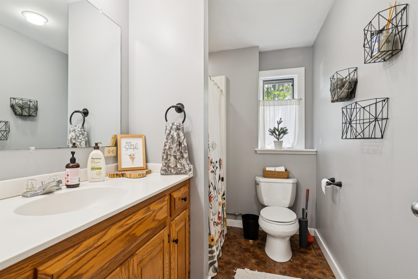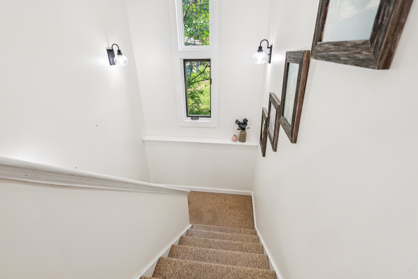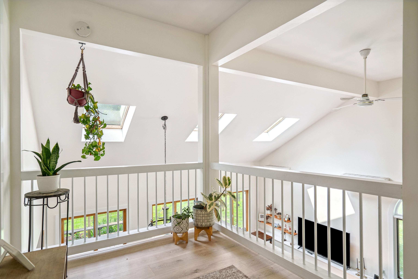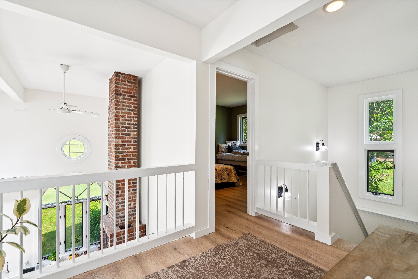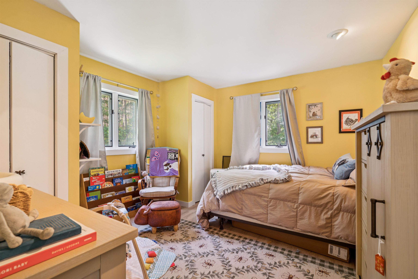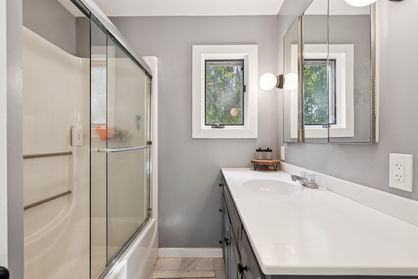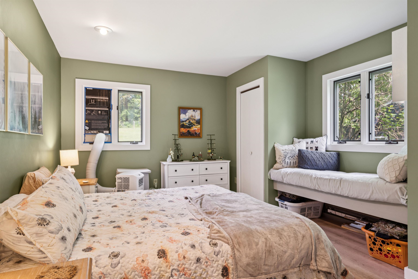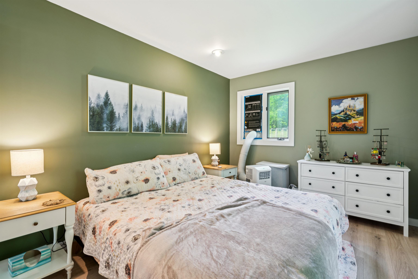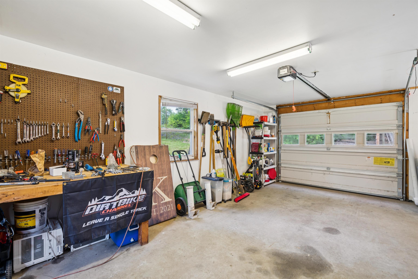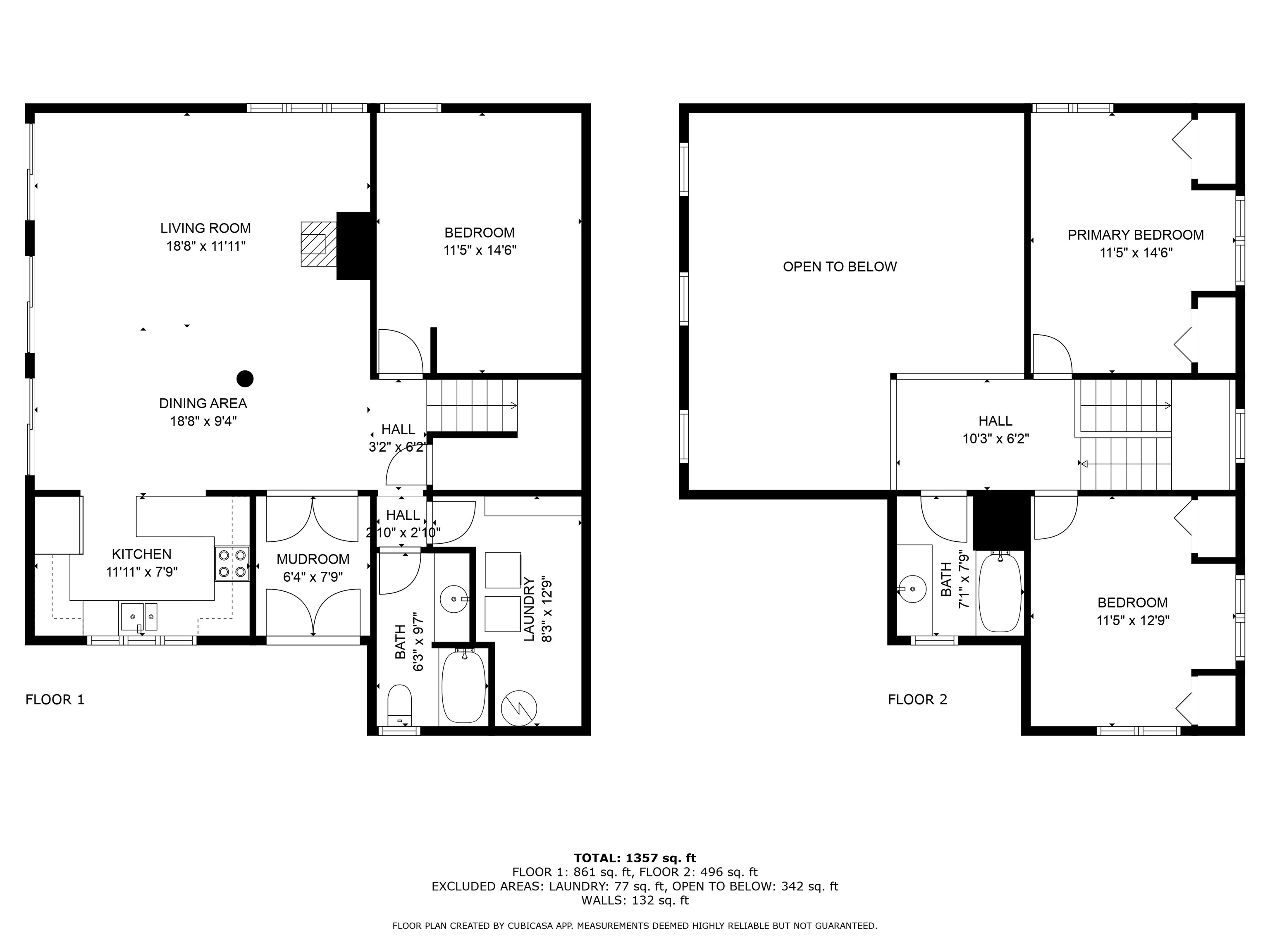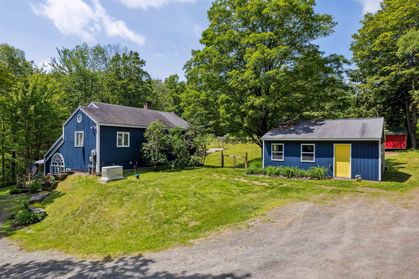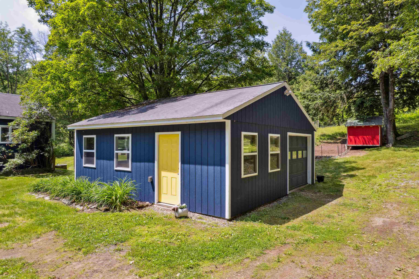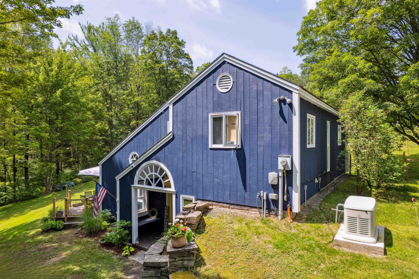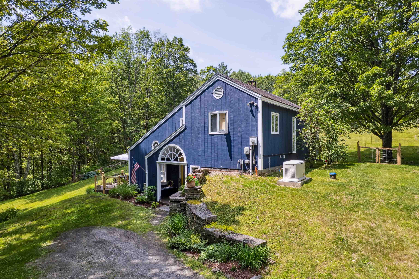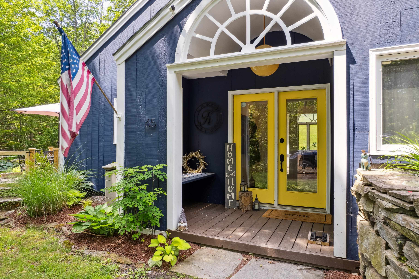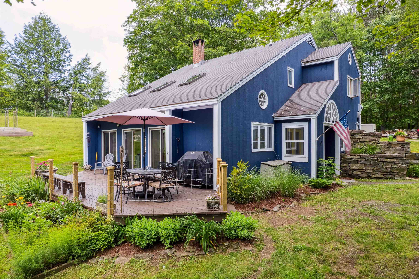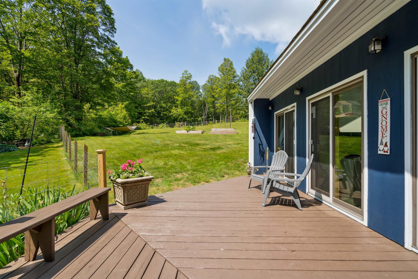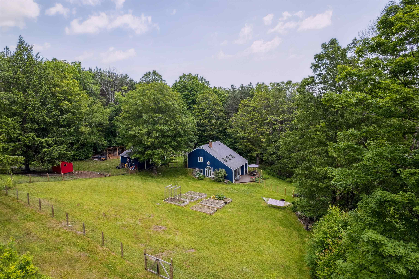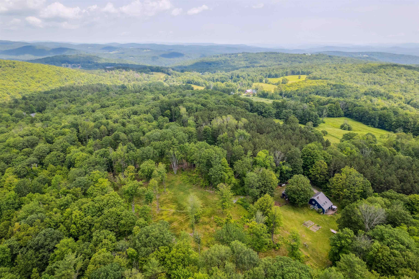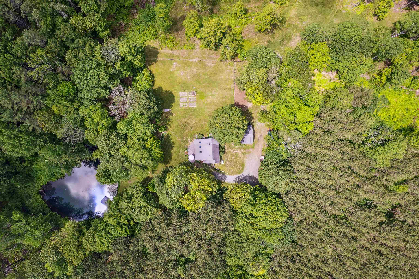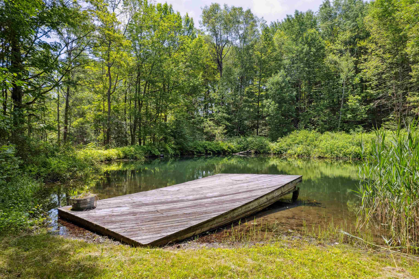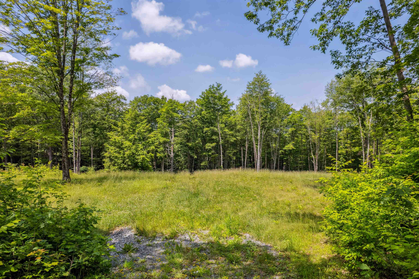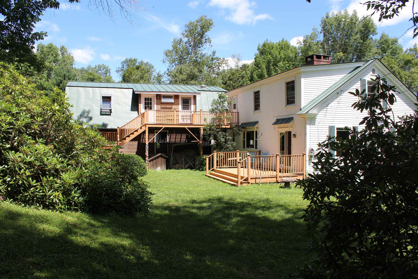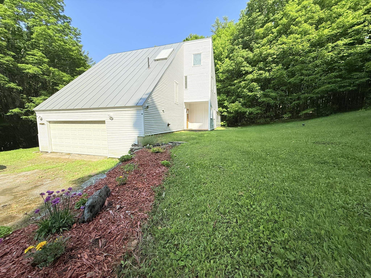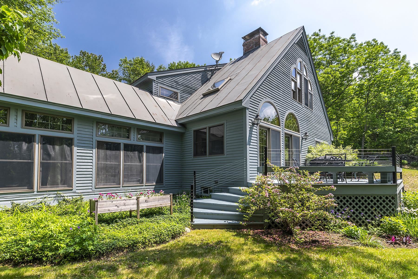1 of 36
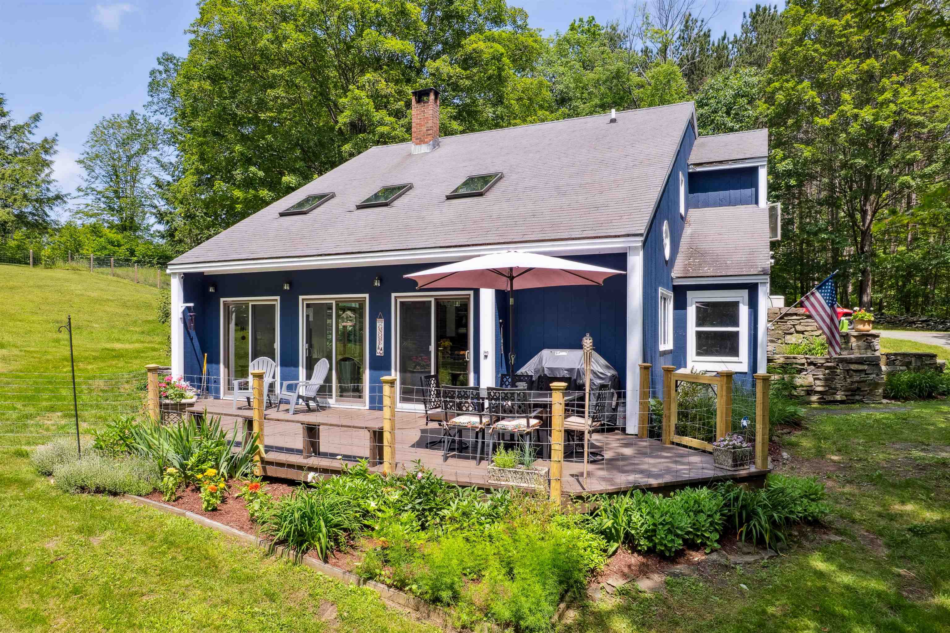
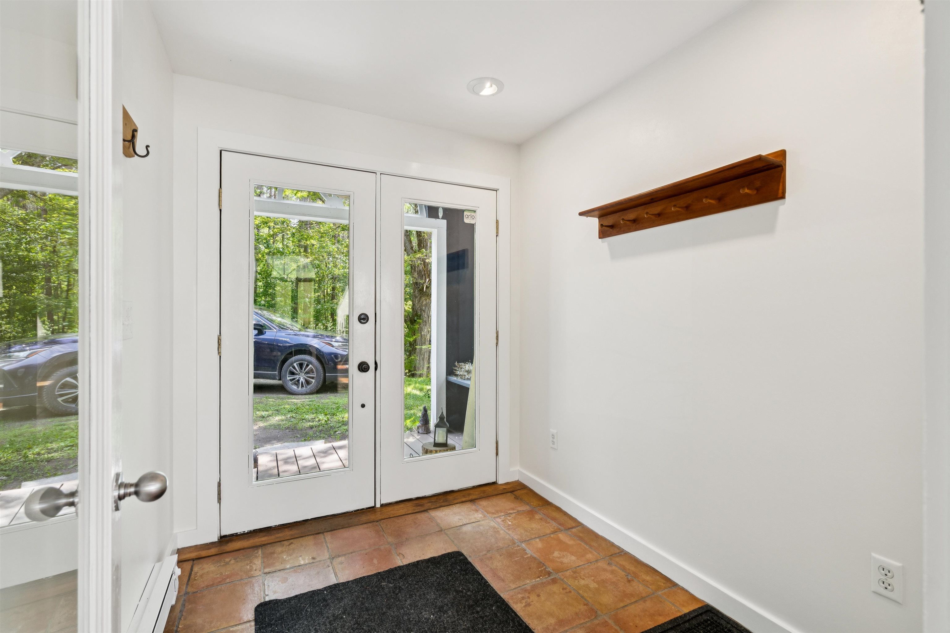
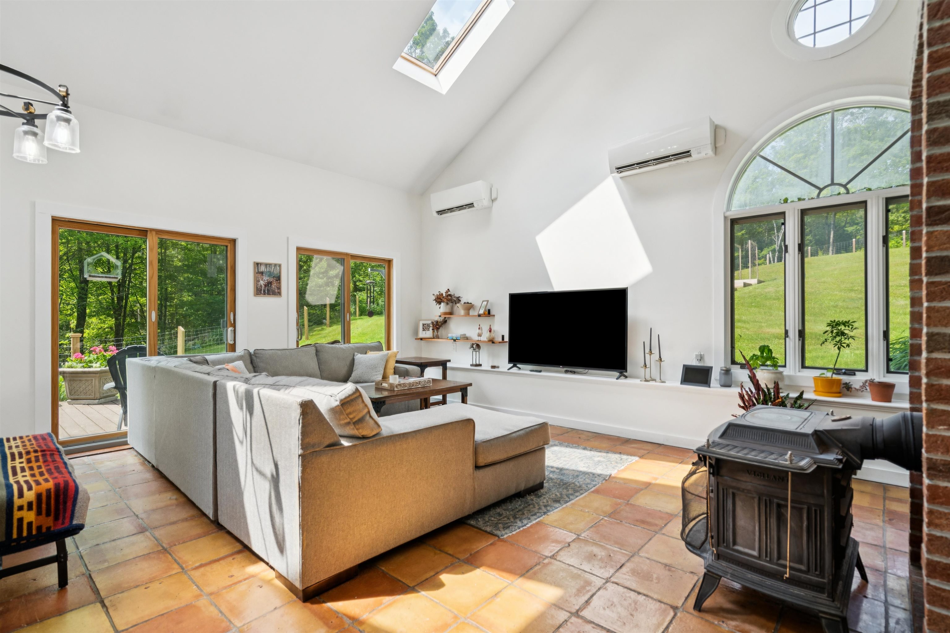
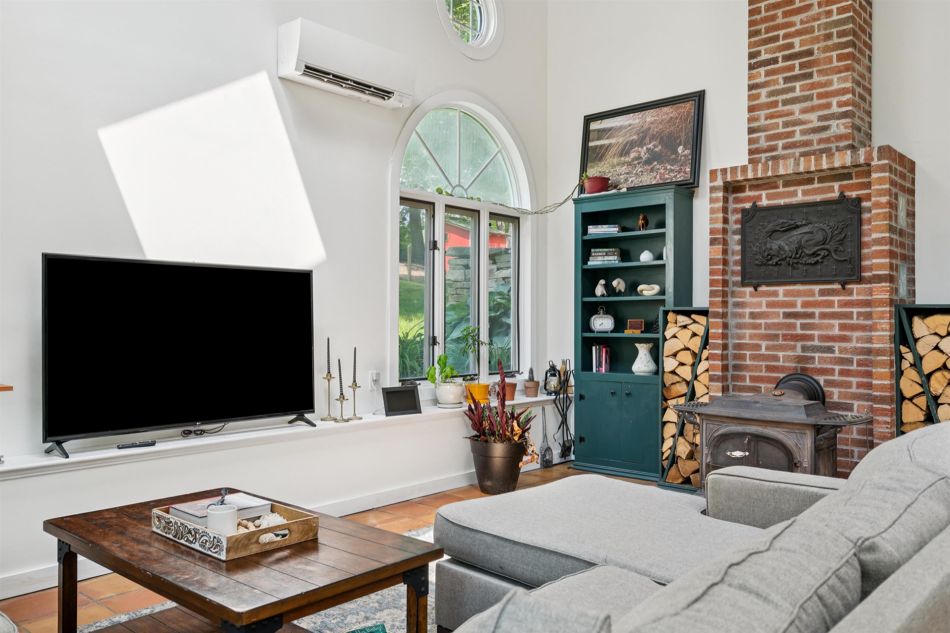
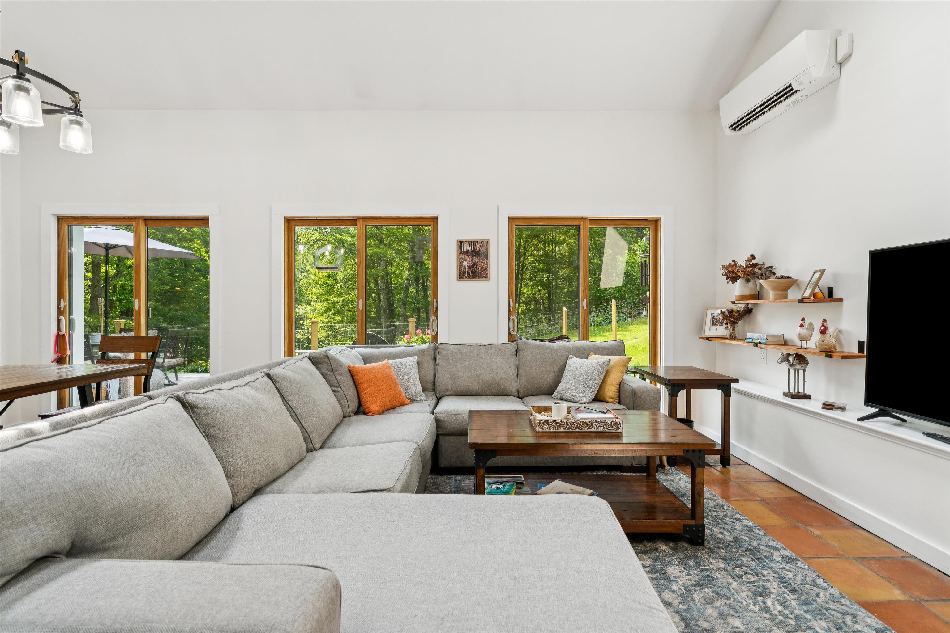
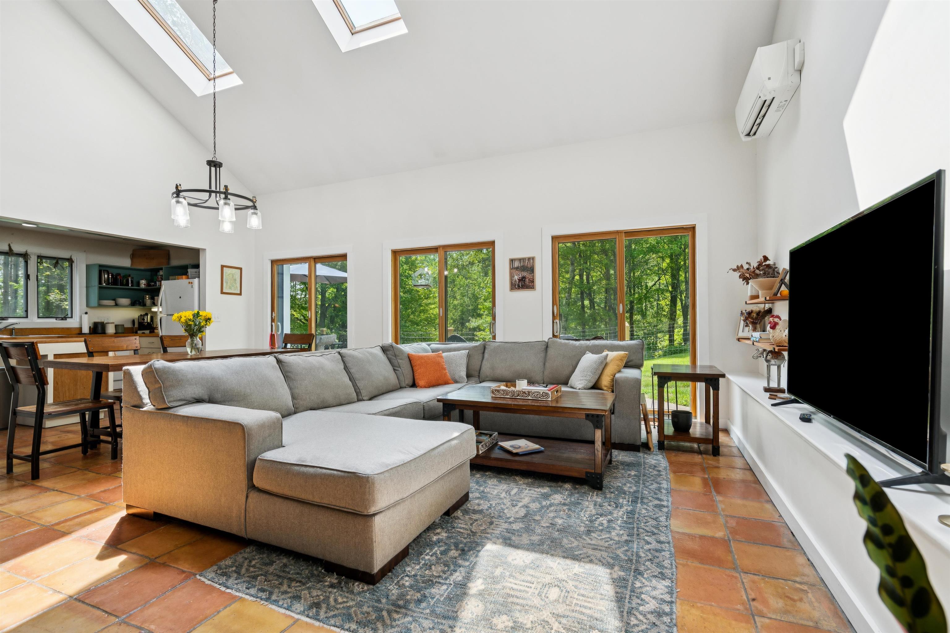
General Property Information
- Property Status:
- Active Under Contract
- Price:
- $525, 000
- Assessed:
- $0
- Assessed Year:
- County:
- VT-Windsor
- Acres:
- 10.86
- Property Type:
- Single Family
- Year Built:
- 1985
- Agency/Brokerage:
- Holly Hall
Hall Collins Real Estate Group - Bedrooms:
- 3
- Total Baths:
- 2
- Sq. Ft. (Total):
- 1608
- Tax Year:
- 2024
- Taxes:
- $6, 874
- Association Fees:
Delayed showings begin at the Open House on Sunday, June 29th from 10 AM to 12 PM! Tucked at the end of a quiet road, this charming contemporary home sits on over 10 acres with a private pond, open meadow, and wooded privacy. Sunshine pours into the bright living spaces, and the back deck offers a perfect spot to relax and overlook the water. A backyard chicken coop can keep you stocked with in fresh eggs, and there’s plenty of room to garden, roam, or simply enjoy nature. Inside, you’re welcomed by a spacious mudroom that opens to a tiled living and dining area. The open-concept main level features a cozy wood stove for winter days and mini splits for summer comfort. A first-floor bedroom, ¾ bath, and laundry make single-level living possible. Upstairs, you’ll find a loft open to below, two generously sized bedrooms, and a full bath. The detached garage offers great storage plus a bonus space ideal for a home gym, workshop, or hobby/studio room. This property offers a peaceful lifestyle just waiting for you to make it home.
Interior Features
- # Of Stories:
- 1.5
- Sq. Ft. (Total):
- 1608
- Sq. Ft. (Above Ground):
- 1608
- Sq. Ft. (Below Ground):
- 0
- Sq. Ft. Unfinished:
- 0
- Rooms:
- 5
- Bedrooms:
- 3
- Baths:
- 2
- Interior Desc:
- Ceiling Fan, Dining Area, Kitchen/Living, Vaulted Ceiling, 1st Floor Laundry
- Appliances Included:
- Dishwasher, Refrigerator, Washer, Electric Stove, Gas Dryer
- Flooring:
- Laminate, Tile
- Heating Cooling Fuel:
- Water Heater:
- Basement Desc:
- Slab
Exterior Features
- Style of Residence:
- Contemporary
- House Color:
- Blue
- Time Share:
- No
- Resort:
- Exterior Desc:
- Exterior Details:
- Docks, Deck, Partial Fence , Garden Space, Natural Shade, Storage, Poultry Coop
- Amenities/Services:
- Land Desc.:
- Country Setting, Open, Pond, Secluded, Wooded
- Suitable Land Usage:
- Agriculture, Residential
- Roof Desc.:
- Asphalt Shingle
- Driveway Desc.:
- Dirt, Gravel
- Foundation Desc.:
- Concrete Slab
- Sewer Desc.:
- Septic
- Garage/Parking:
- Yes
- Garage Spaces:
- 1
- Road Frontage:
- 0
Other Information
- List Date:
- 2025-06-25
- Last Updated:


