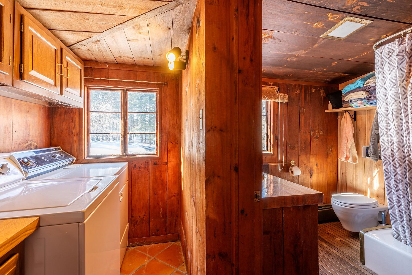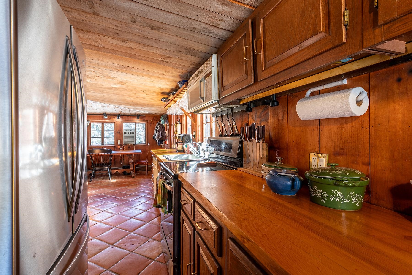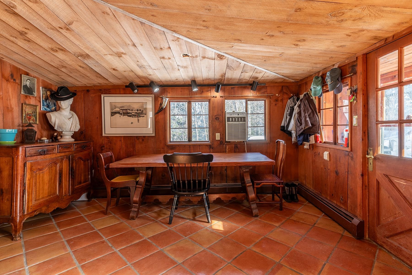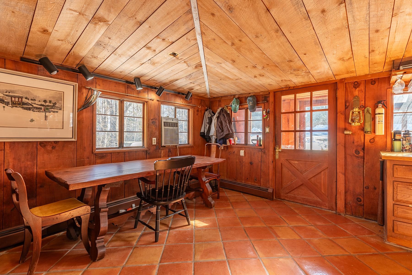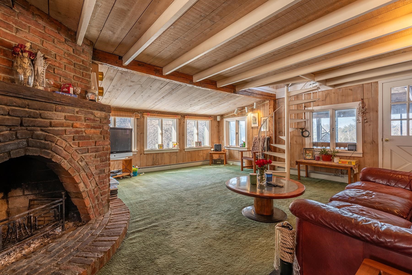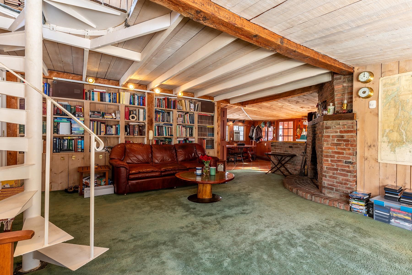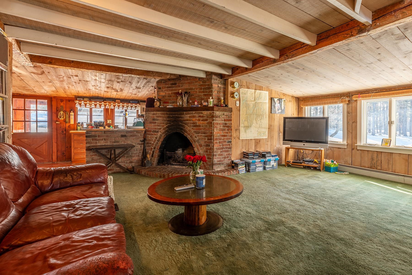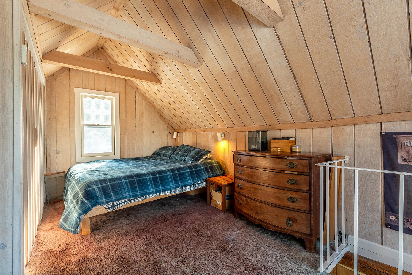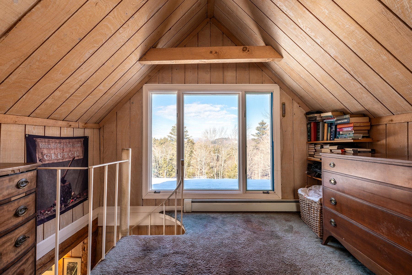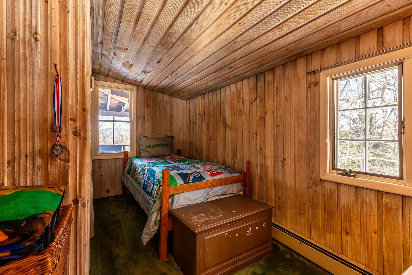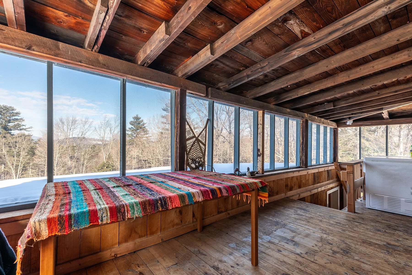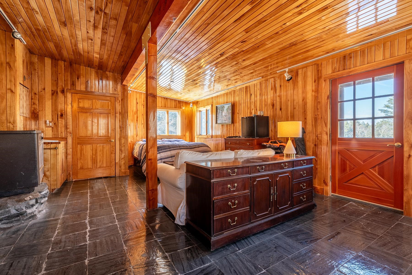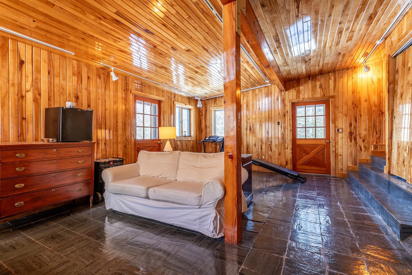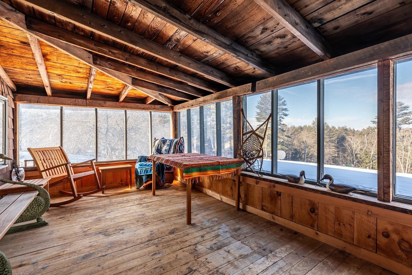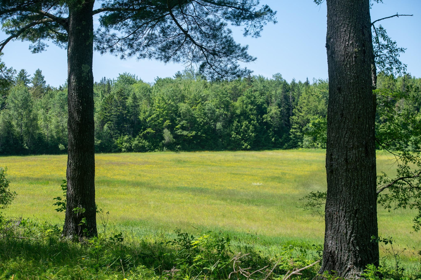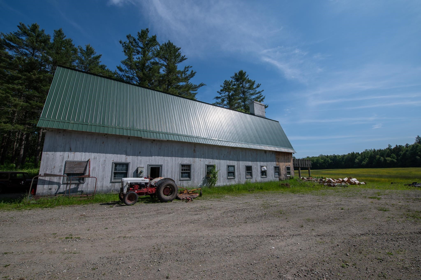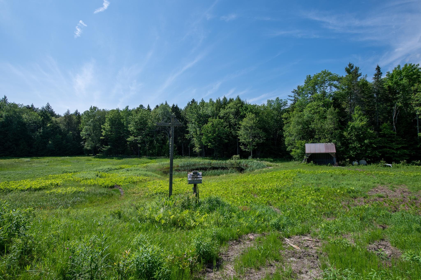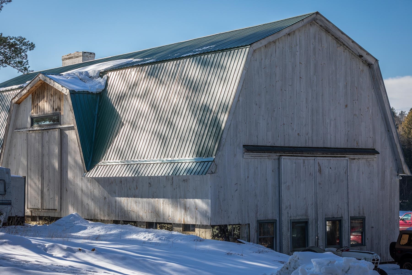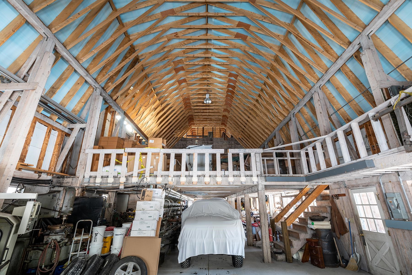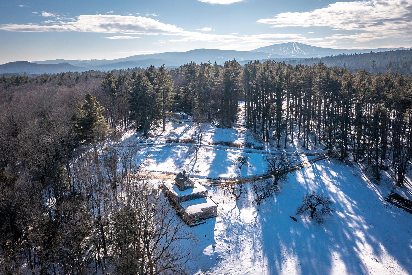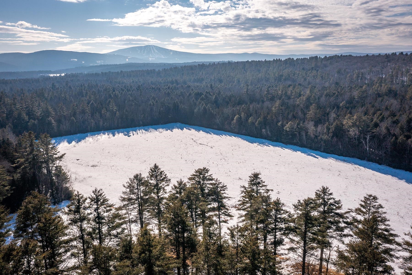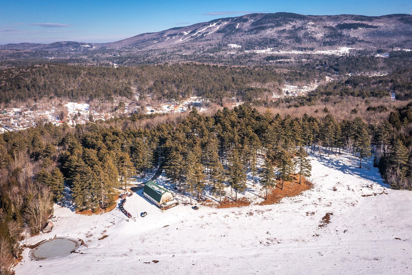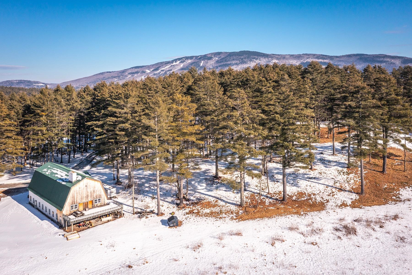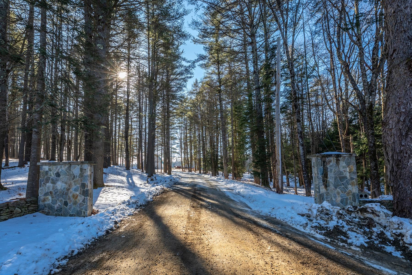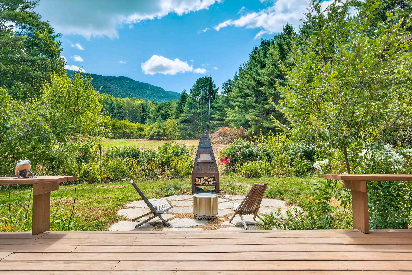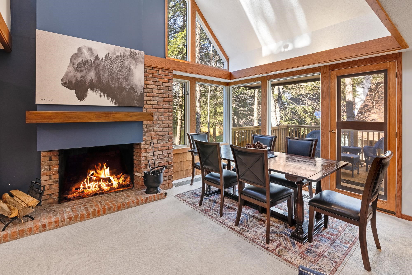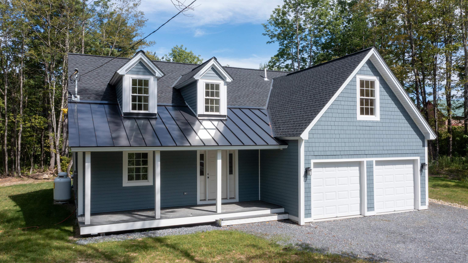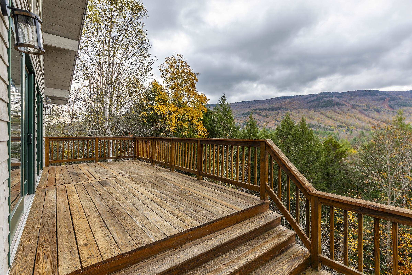1 of 30
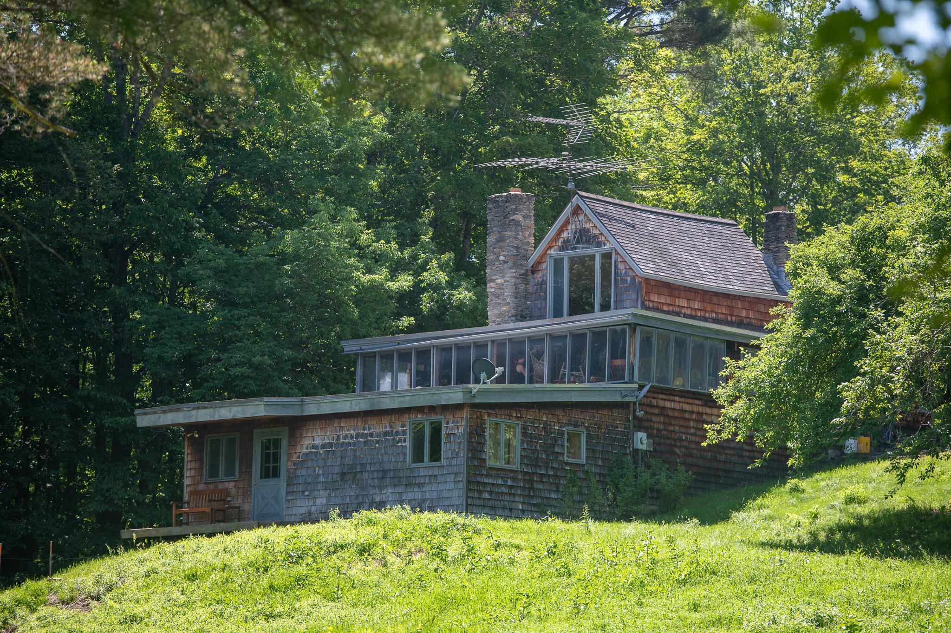
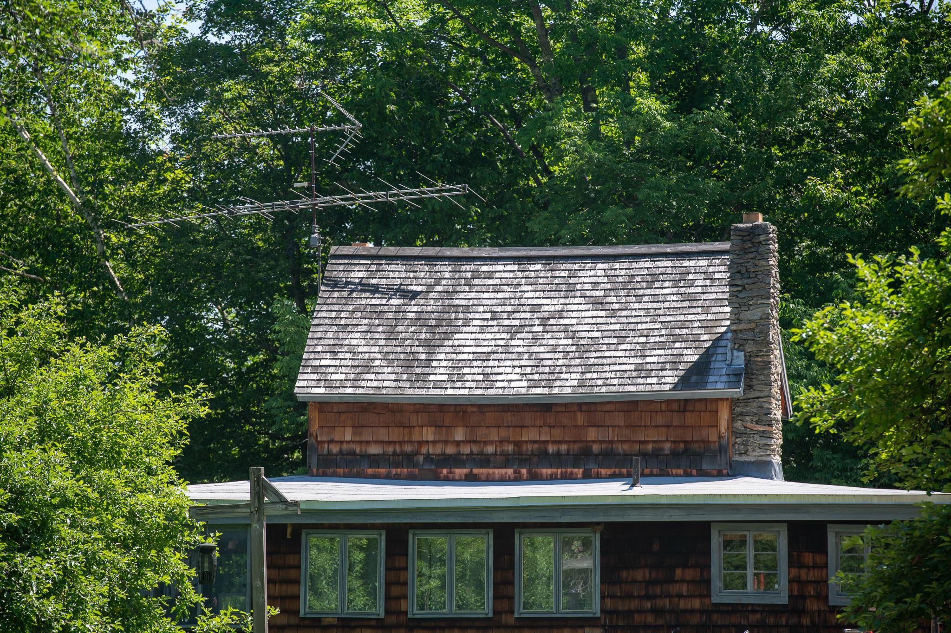
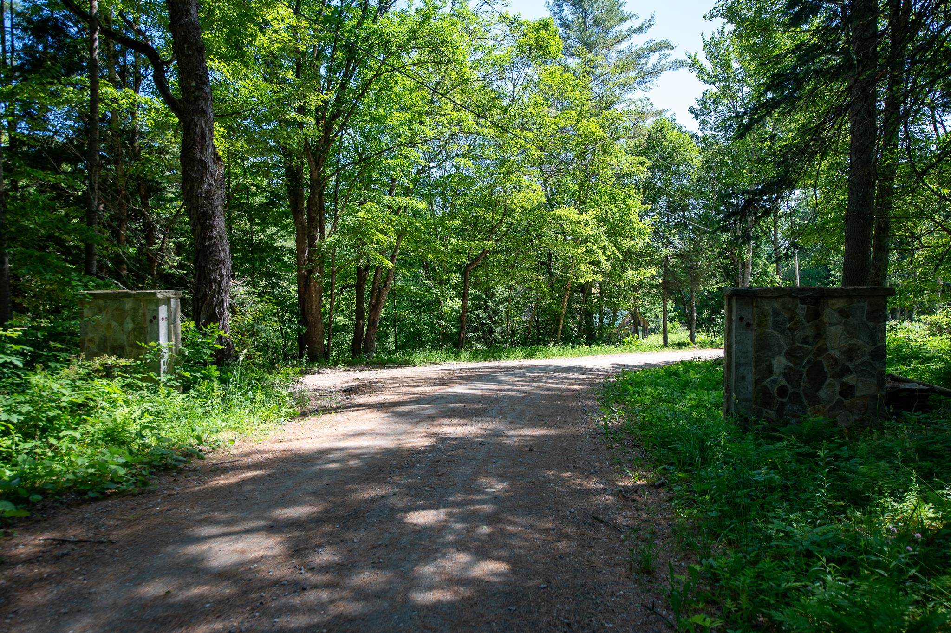
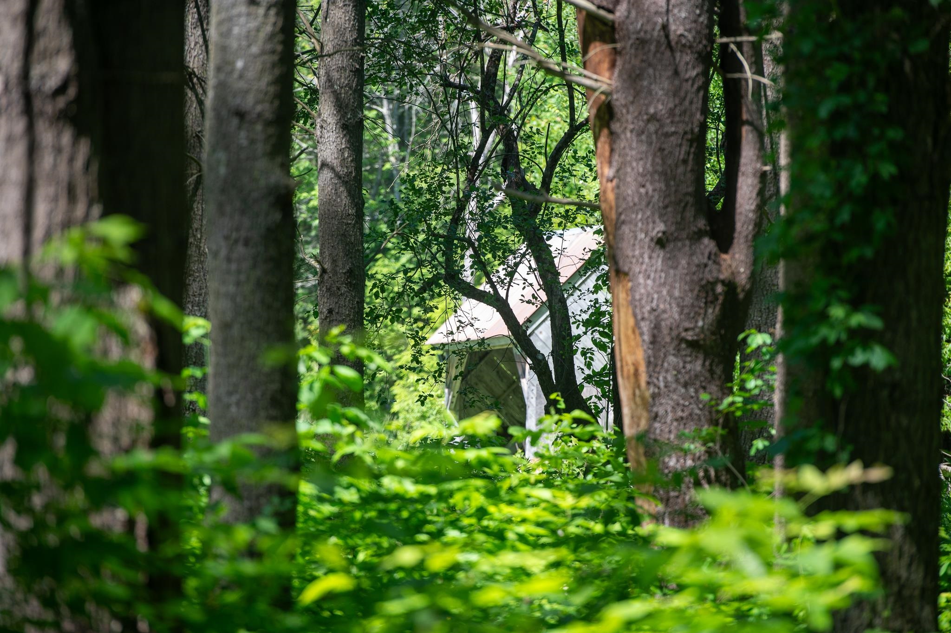
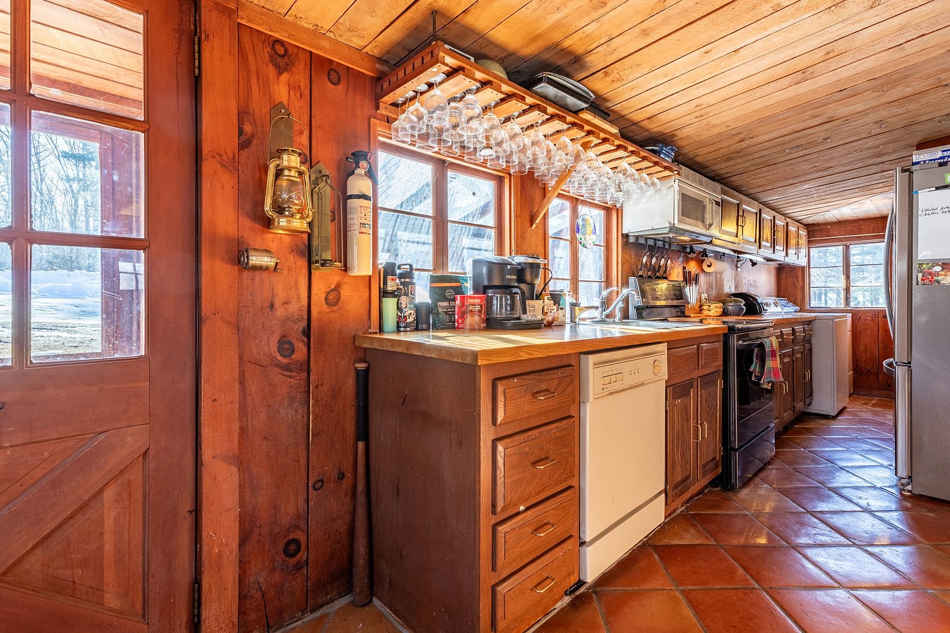
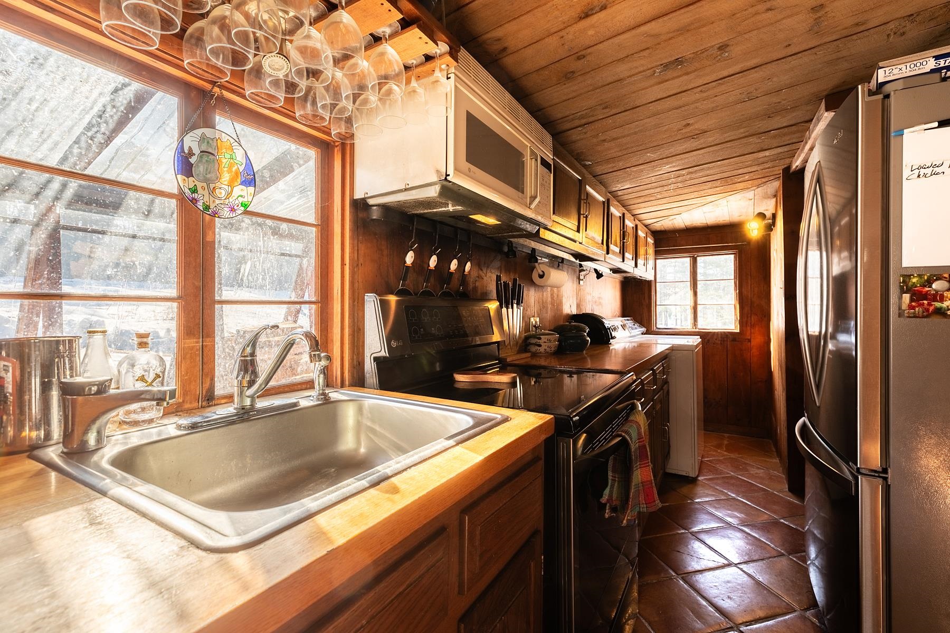
General Property Information
- Property Status:
- Active
- Price:
- $750, 000
- Assessed:
- $0
- Assessed Year:
- County:
- VT-Windham
- Acres:
- 40.00
- Property Type:
- Single Family
- Year Built:
- 1950
- Agency/Brokerage:
- Bob Maisey
Berkshire Hathaway HomeServices Stratton Home - Bedrooms:
- 3
- Total Baths:
- 2
- Sq. Ft. (Total):
- 2198
- Tax Year:
- 2024
- Taxes:
- $9, 399
- Association Fees:
340 Melendy Hill Road, South Londonderry, VT 40 Acres | 3 Beds | 2 Baths | Expansive Barn | Mountain Views Tucked away in the hills of South Londonderry, this charming three-bedroom, two-bath cabin offers the perfect balance of privacy, natural beauty, and quintessential Vermont living. Sited on 40 peaceful acres with sweeping mountain views, the property feels like a private retreat—yet you’re only a short drive from Stratton, Magic, and Bromley Mountains. The home itself is cozy and welcoming, with warm wood finishes, a functional layout, and a focus on comfort. Whether you’re enjoying a morning coffee on the deck or a winter evening by the fire, every season here feels like a postcard. Adding to the appeal is a massive detached barn—ideal for a workshop, studio, storage, or even future expansion. The land offers a mix of open meadow, forested trails, and wildlife, making it a haven for outdoor enthusiasts, hobby farmers, or those seeking quiet inspiration. Whether you’re searching for a weekend getaway, a homestead in the hills, or a base camp for four-season adventure, 340 Melendy Hill Road delivers the best of Vermont’s natural charm. Property is Tenant occupied and will need at least 24 hrs notice
Interior Features
- # Of Stories:
- 2
- Sq. Ft. (Total):
- 2198
- Sq. Ft. (Above Ground):
- 1898
- Sq. Ft. (Below Ground):
- 300
- Sq. Ft. Unfinished:
- 300
- Rooms:
- 8
- Bedrooms:
- 3
- Baths:
- 2
- Interior Desc:
- Wood Fireplace, Kitchen/Dining, Natural Woodwork, 1st Floor Laundry
- Appliances Included:
- Dishwasher, Dryer, Refrigerator, Washer, Electric Water Heater
- Flooring:
- Carpet, Vinyl, Wood
- Heating Cooling Fuel:
- Water Heater:
- Basement Desc:
- Dirt Floor, Interior Access
Exterior Features
- Style of Residence:
- Cabin
- House Color:
- Tan
- Time Share:
- No
- Resort:
- Exterior Desc:
- Exterior Details:
- Barn, Covered Porch, Enclosed Porch
- Amenities/Services:
- Land Desc.:
- Country Setting, Mountain View, Pond, Ski Area, Sloping, View, In Town, Rural
- Suitable Land Usage:
- Roof Desc.:
- Membrane, Metal, Shingle, Asphalt Shingle
- Driveway Desc.:
- Dirt, Gravel
- Foundation Desc.:
- Block, Post/Piers, Poured Concrete
- Sewer Desc.:
- Unknown, Septic
- Garage/Parking:
- No
- Garage Spaces:
- 0
- Road Frontage:
- 100
Other Information
- List Date:
- 2025-06-25
- Last Updated:


