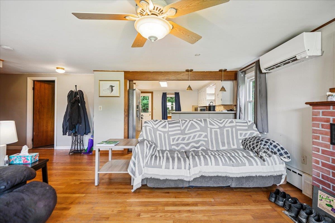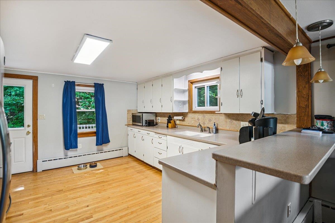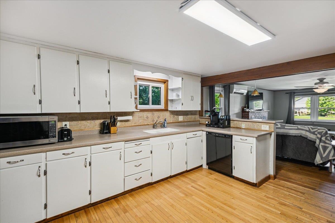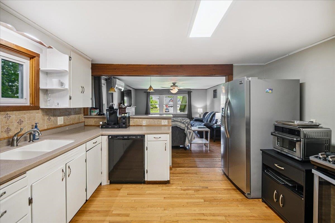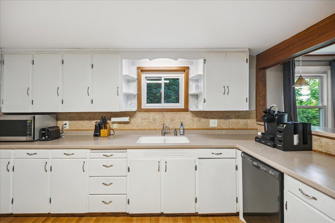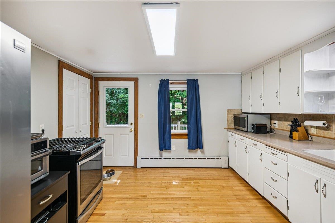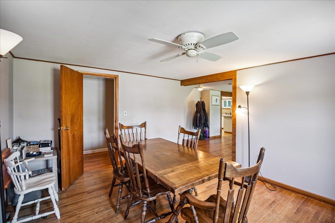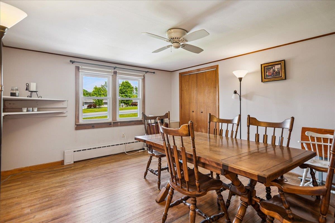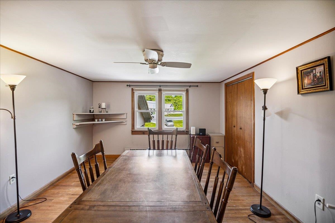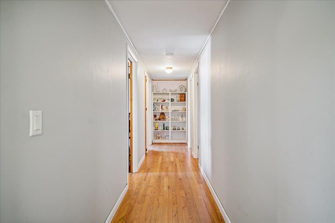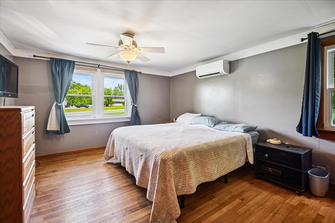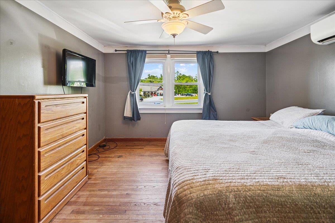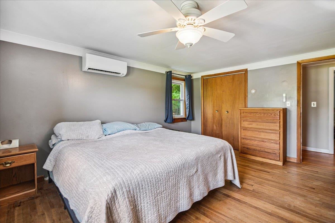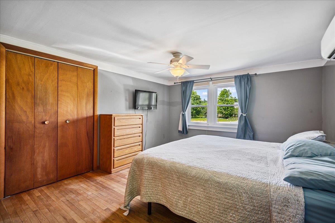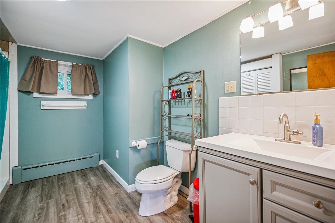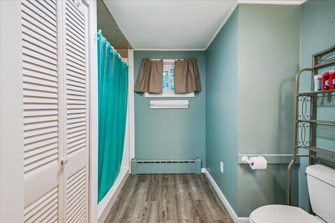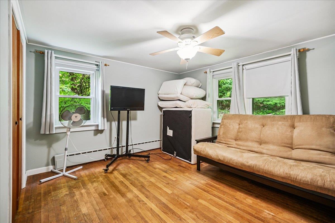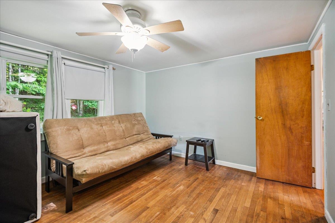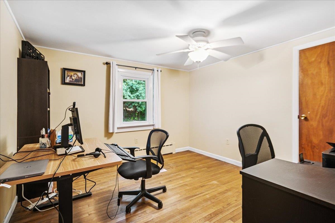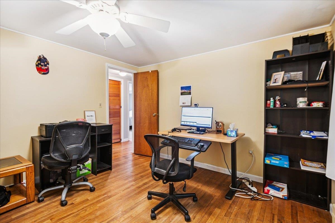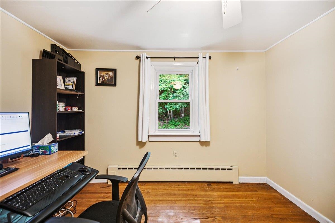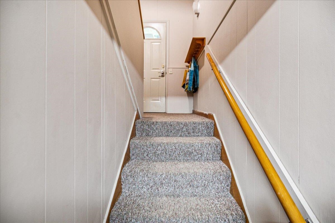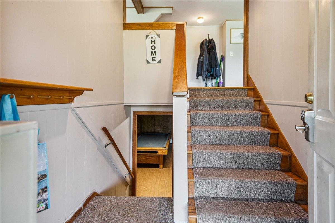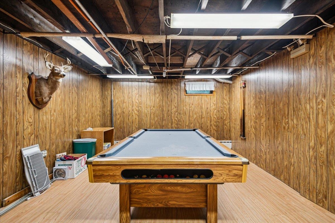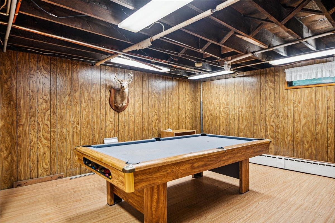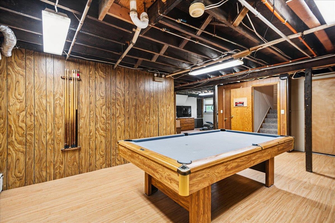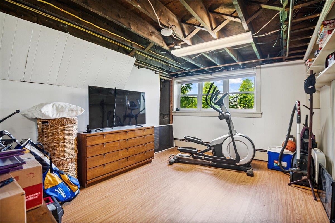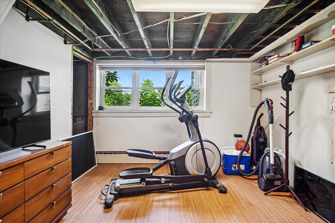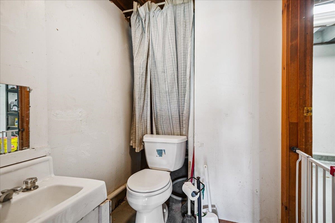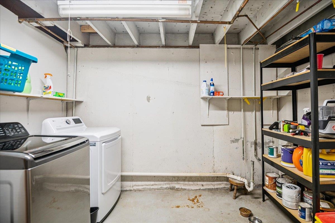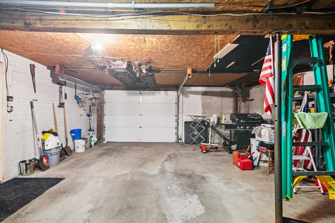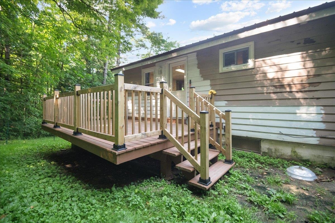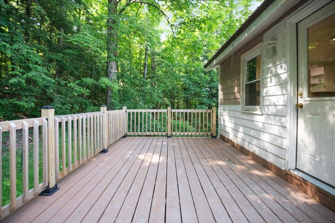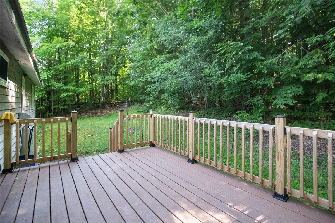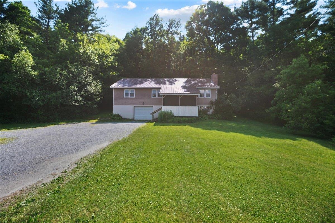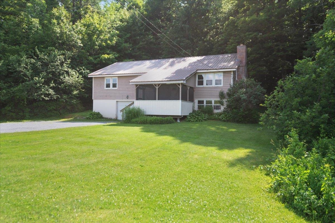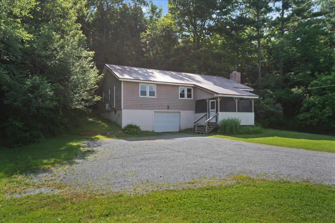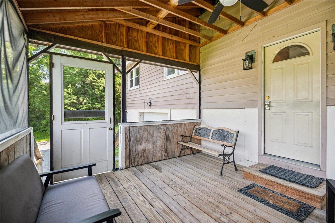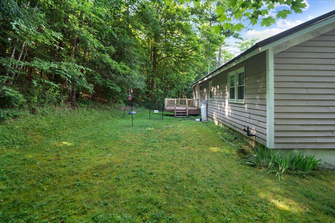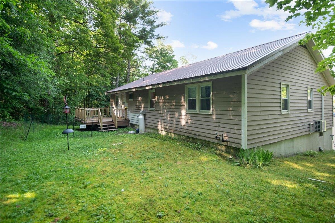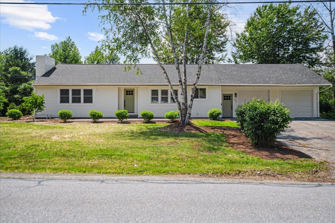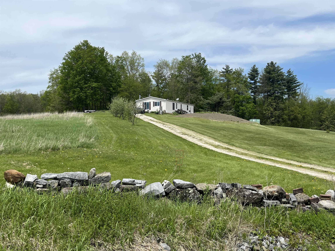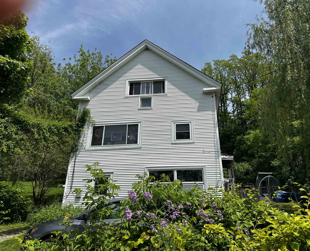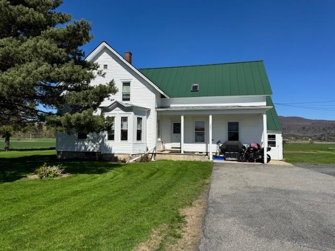1 of 46
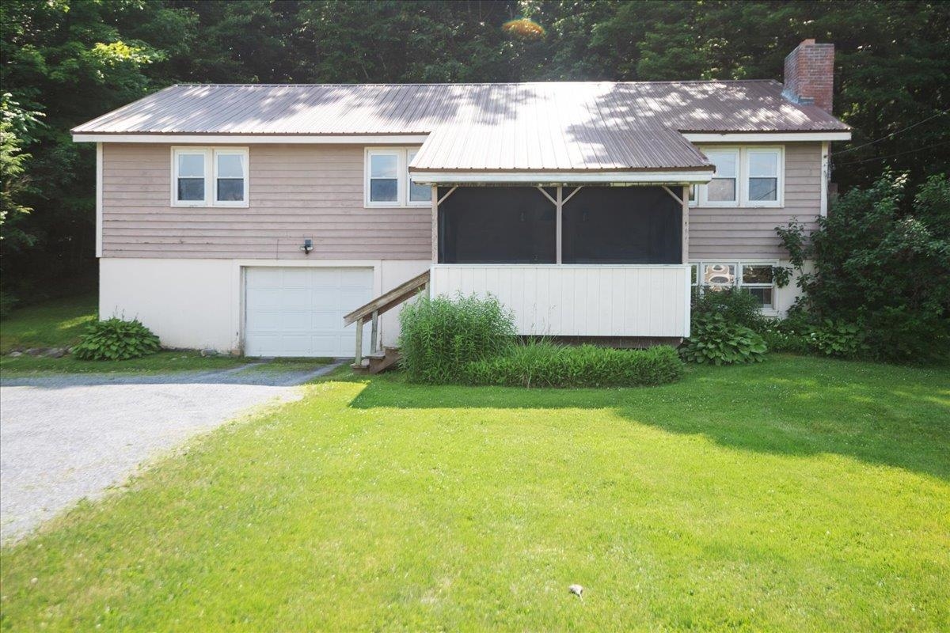
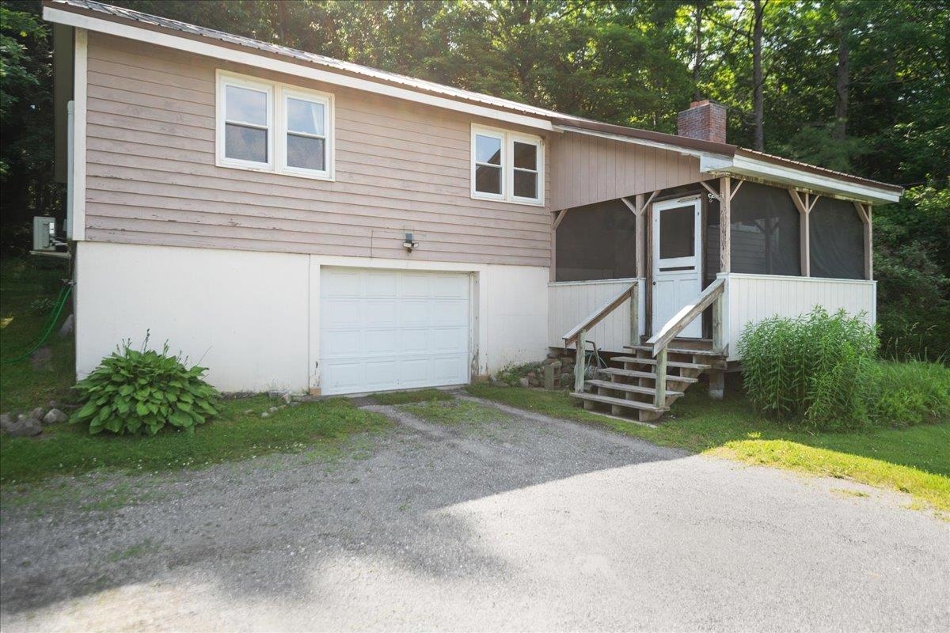
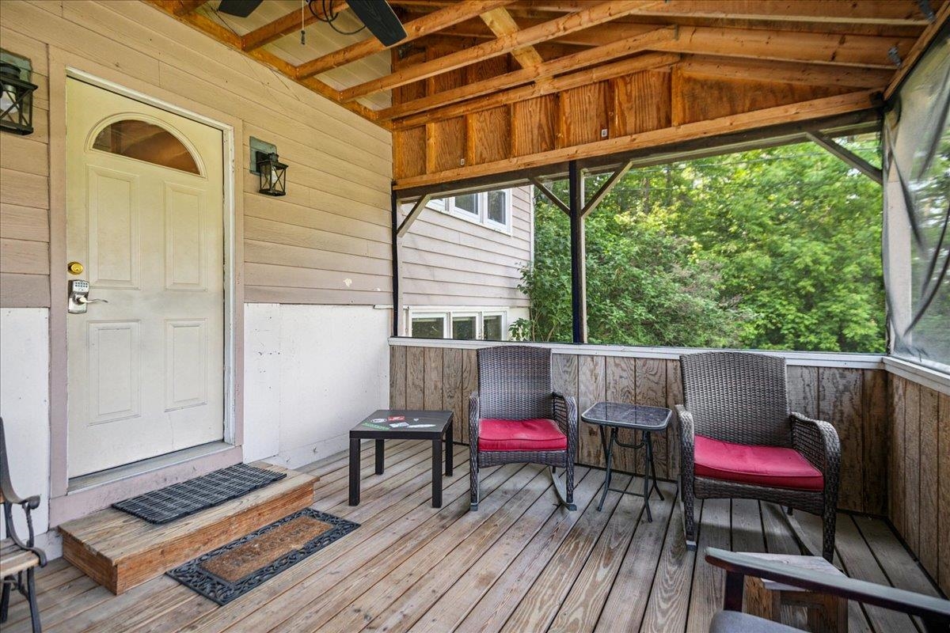
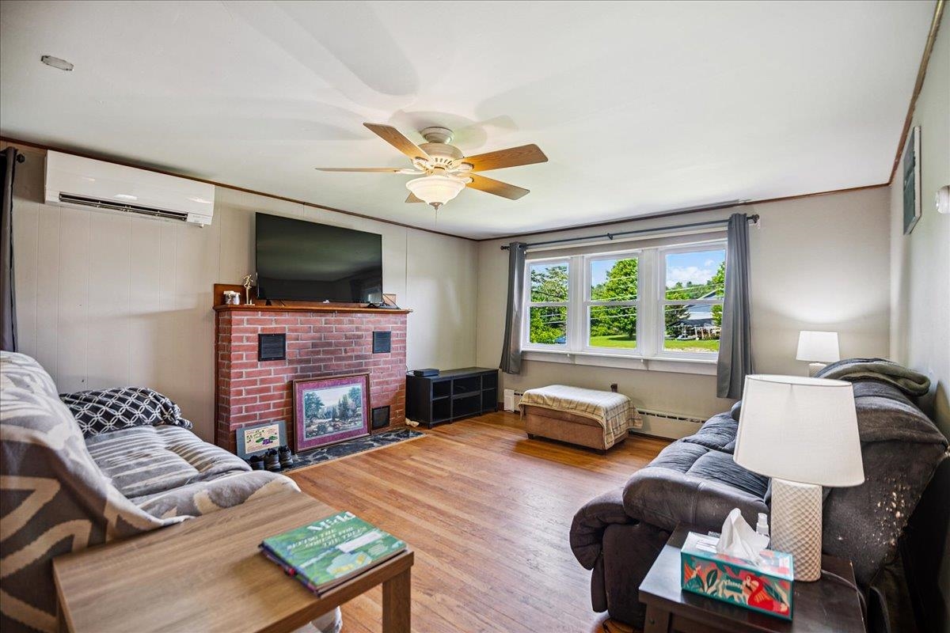
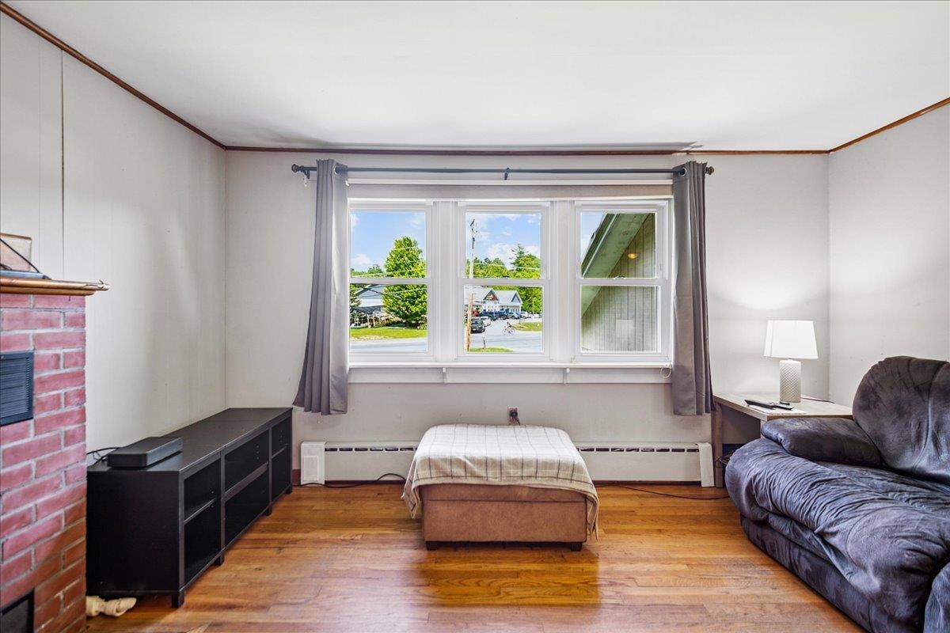
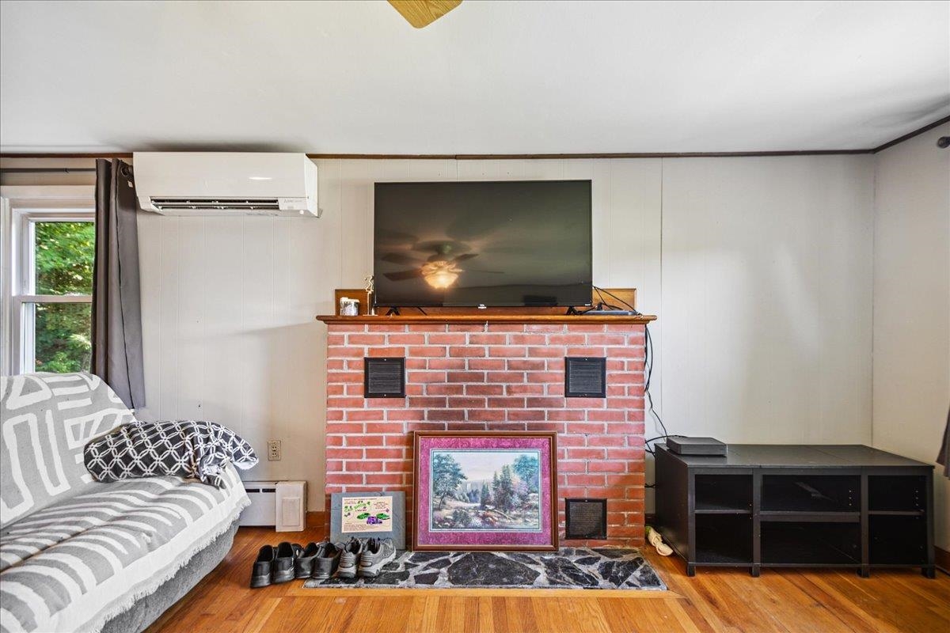
General Property Information
- Property Status:
- Active
- Price:
- $379, 900
- Assessed:
- $0
- Assessed Year:
- County:
- VT-Addison
- Acres:
- 1.70
- Property Type:
- Single Family
- Year Built:
- 1965
- Agency/Brokerage:
- Connor Johnson
KW Vermont - Bedrooms:
- 3
- Total Baths:
- 2
- Sq. Ft. (Total):
- 2300
- Tax Year:
- 2024
- Taxes:
- $5, 740
- Association Fees:
Welcome to this charming 3-bedroom, 1.5-bathroom split-level home in the heart of Middlebury, VT. Set in a peaceful neighborhood surrounded by trees and well-spaced homes, this property offers both privacy and convenience. Step onto the inviting covered front porch and make your way inside to a cozy living room with beautiful hardwood flooring and a classic brick fireplace. The kitchen features updated appliances, including a stainless steel refrigerator and gas range, plus ample cabinet space. The sunny dining area flows nicely into the spacious back deck—recently painted with brand-new railings—perfect for outdoor meals or relaxing after a long day. Big, airy bedrooms provide plenty of space for rest or work-from-home comfort, all conveniently located near a full bathroom and generous storage. The lower level includes a partially finished room, perfect for a game room, gym, or family hangout, plus a versatile bonus area with direct access to the garage—ideal for snowy Vermont mornings. Outdoor updates include replacement of several fascia boards and newer siding around the chimney. Just steps from the TAM Trail for hiking and dog walks, and within walking distance to popular local restaurants, this home also enjoys easy access to town amenities like grocery stores, shops, and workplaces. A wonderful blend of quiet living with town convenience—this Middlebury gem won’t last long!
Interior Features
- # Of Stories:
- 1
- Sq. Ft. (Total):
- 2300
- Sq. Ft. (Above Ground):
- 1536
- Sq. Ft. (Below Ground):
- 764
- Sq. Ft. Unfinished:
- 772
- Rooms:
- 6
- Bedrooms:
- 3
- Baths:
- 2
- Interior Desc:
- Appliances Included:
- Flooring:
- Heating Cooling Fuel:
- Water Heater:
- Basement Desc:
- Concrete Floor, Partially Finished, Stairs - Interior
Exterior Features
- Style of Residence:
- Other
- House Color:
- Time Share:
- No
- Resort:
- Exterior Desc:
- Exterior Details:
- Amenities/Services:
- Land Desc.:
- Level, Trail/Near Trail
- Suitable Land Usage:
- Roof Desc.:
- Standing Seam
- Driveway Desc.:
- Gravel
- Foundation Desc.:
- Concrete
- Sewer Desc.:
- Public
- Garage/Parking:
- Yes
- Garage Spaces:
- 1
- Road Frontage:
- 0
Other Information
- List Date:
- 2025-06-25
- Last Updated:


