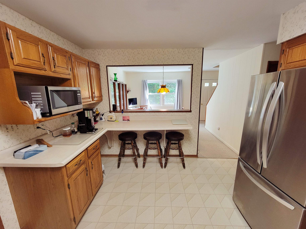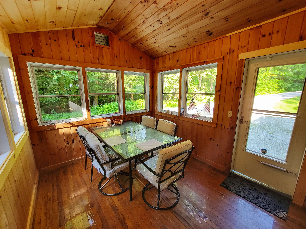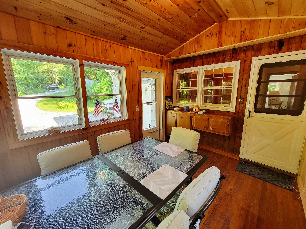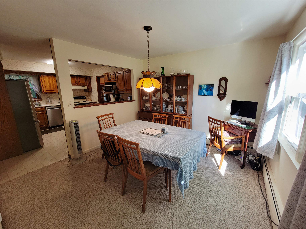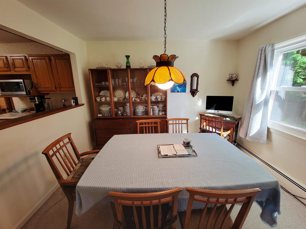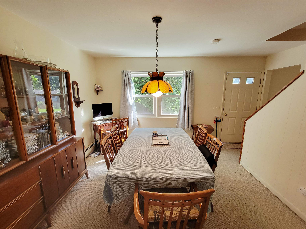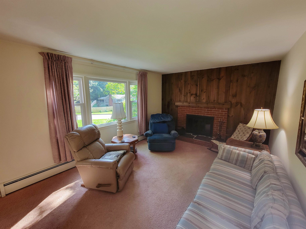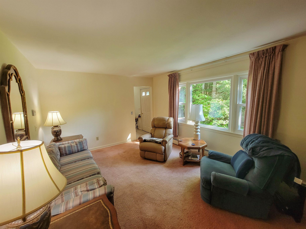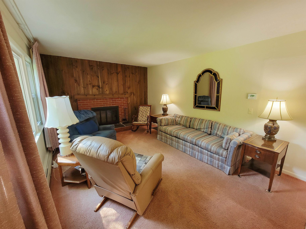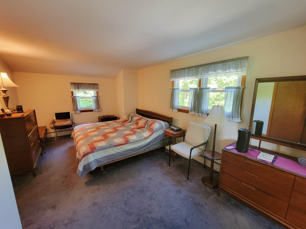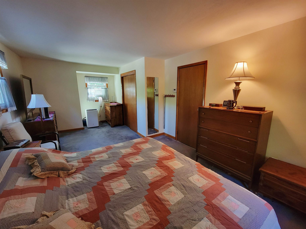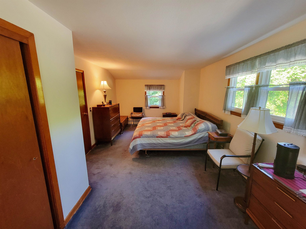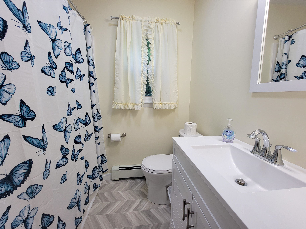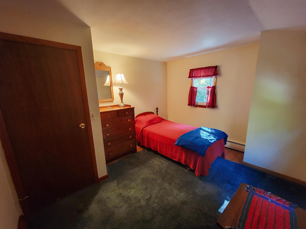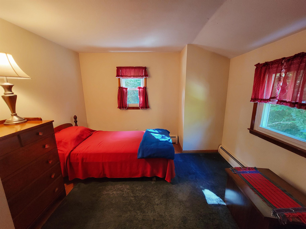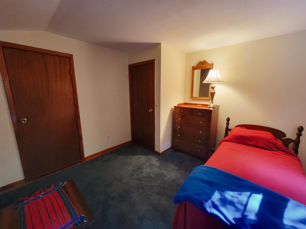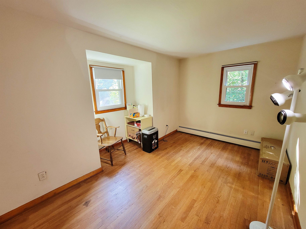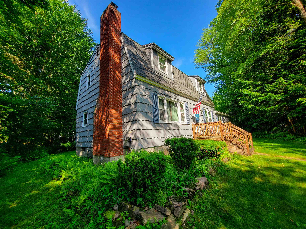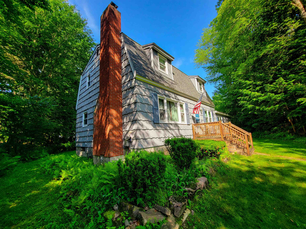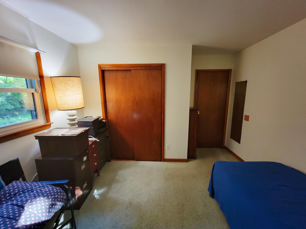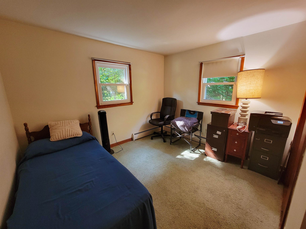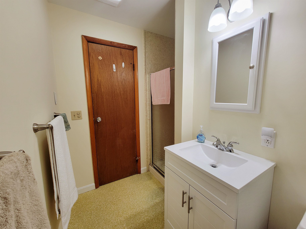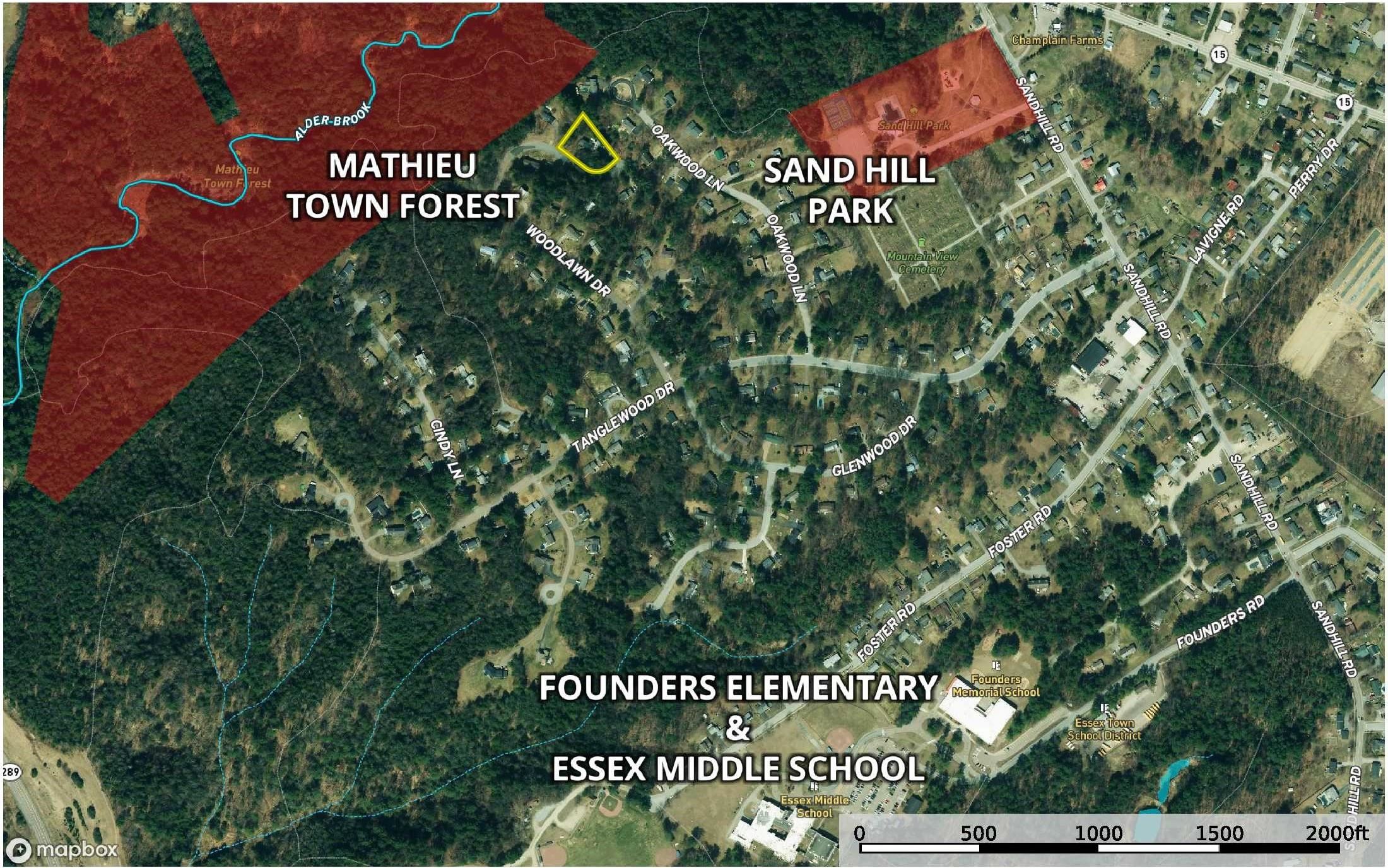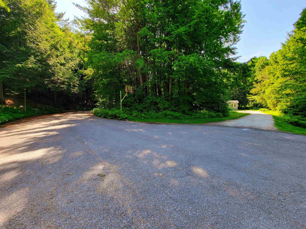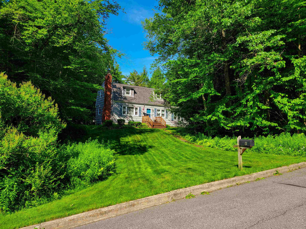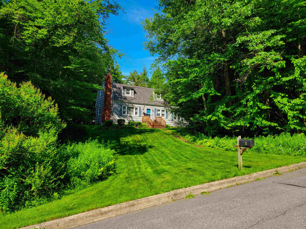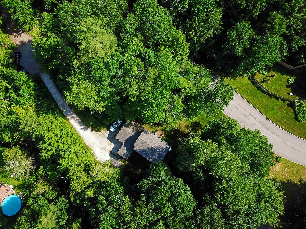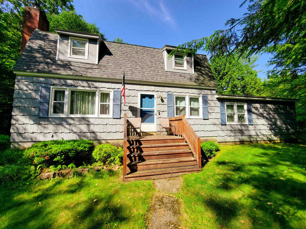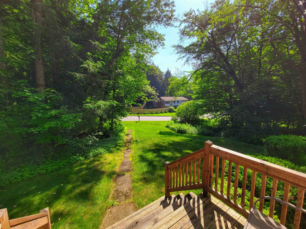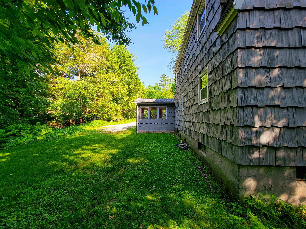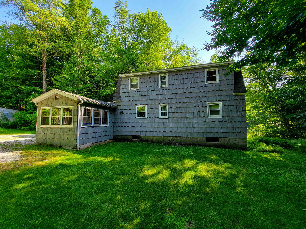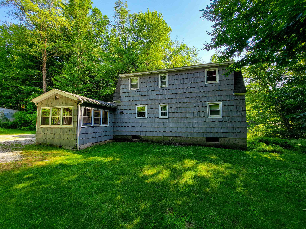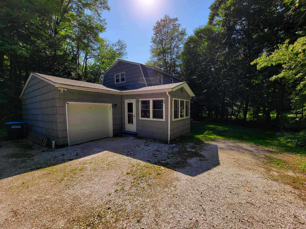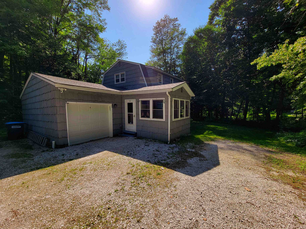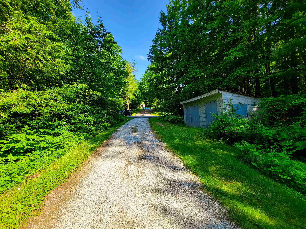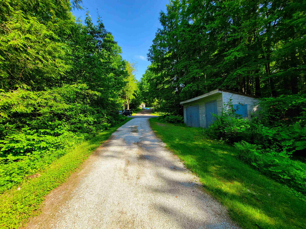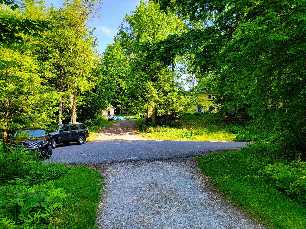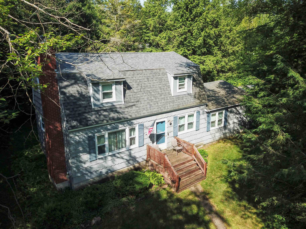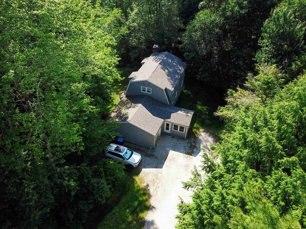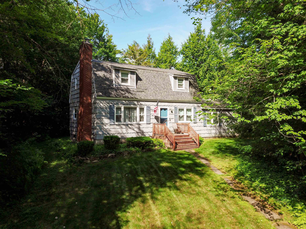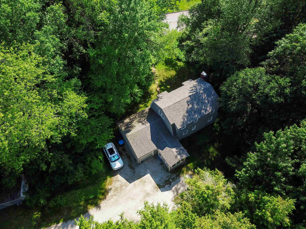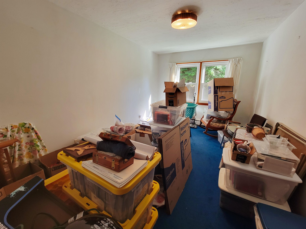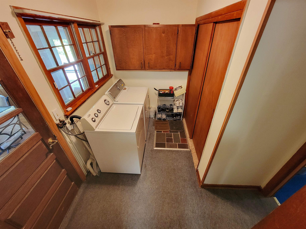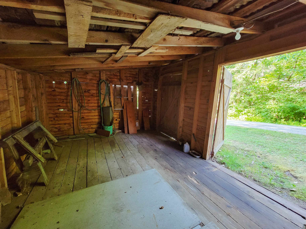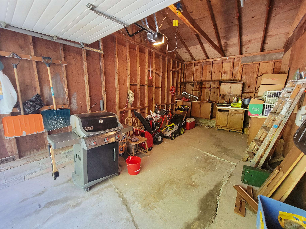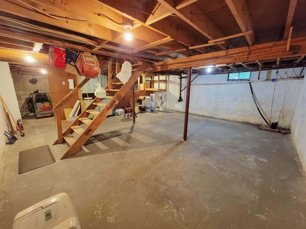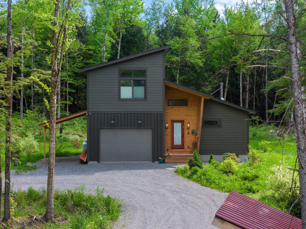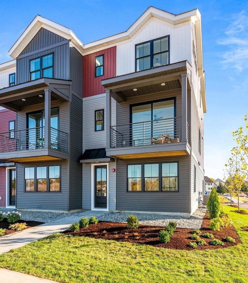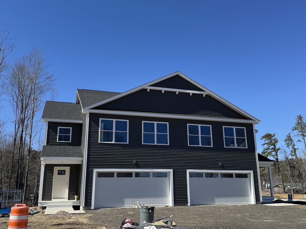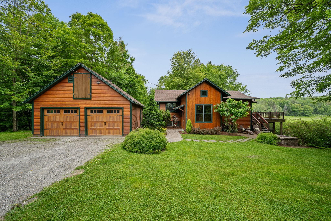1 of 52
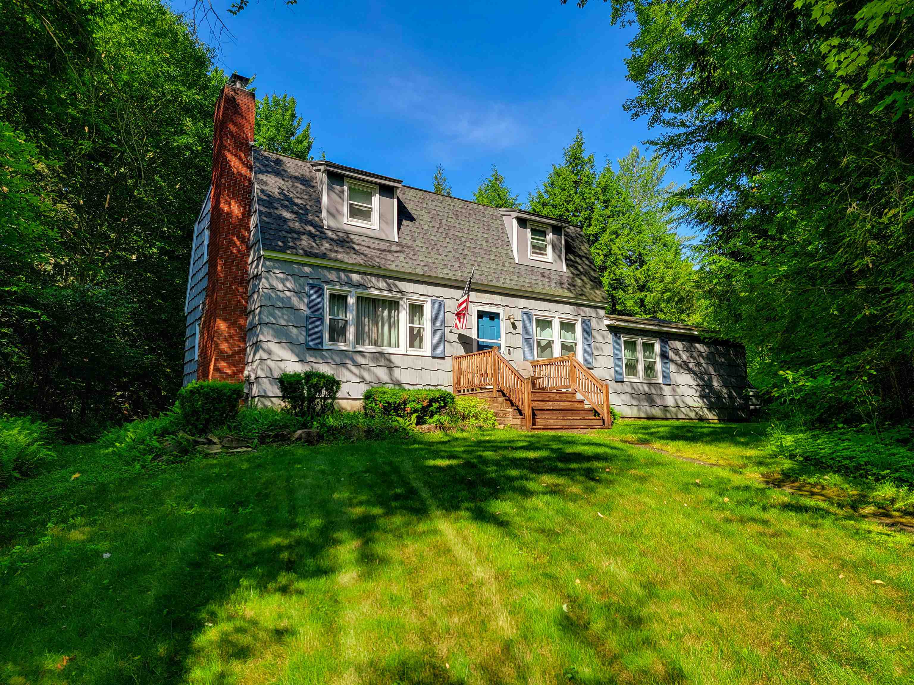
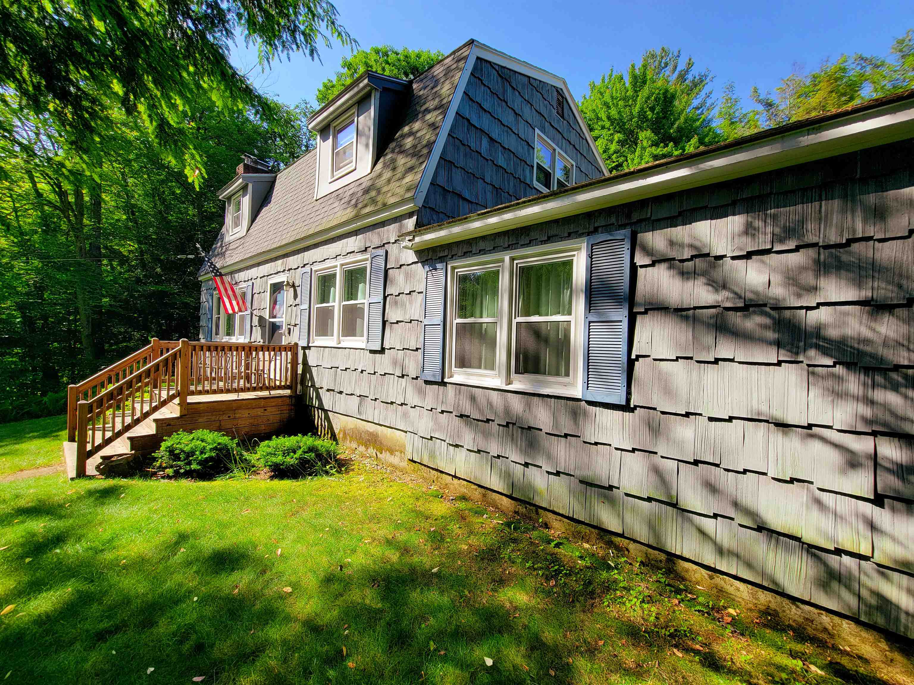
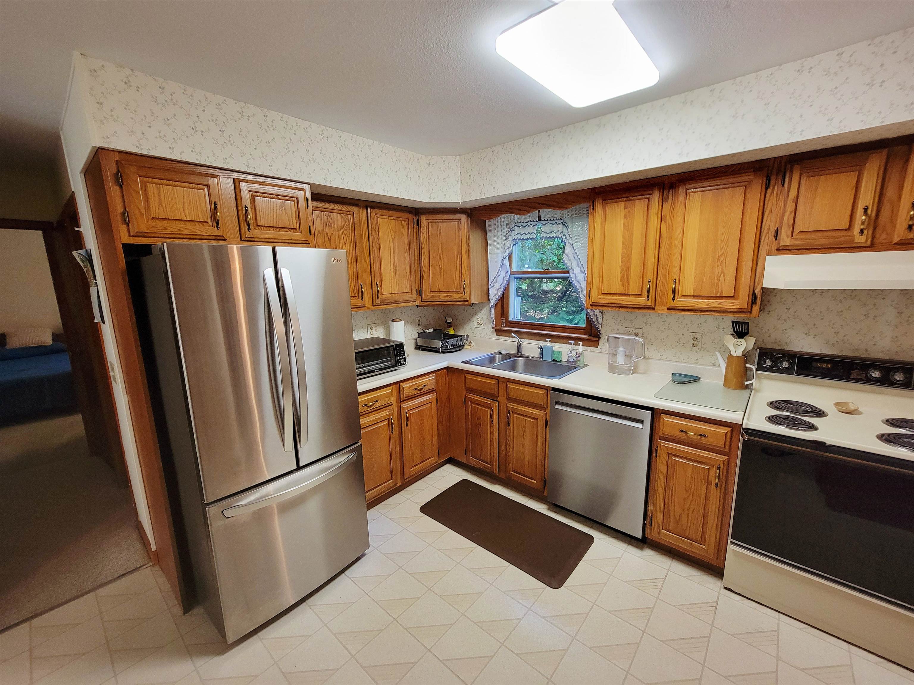
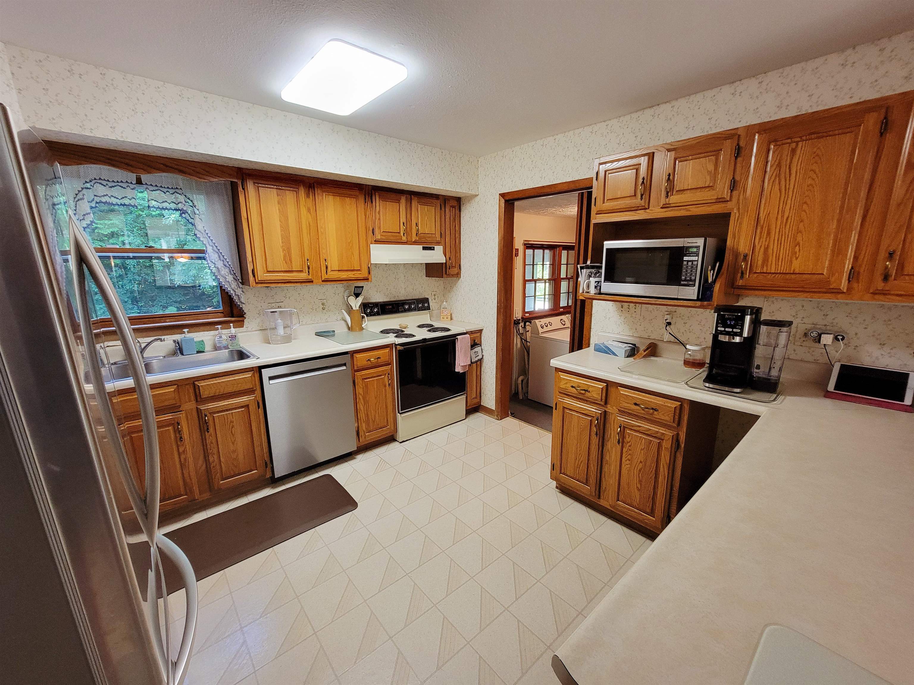
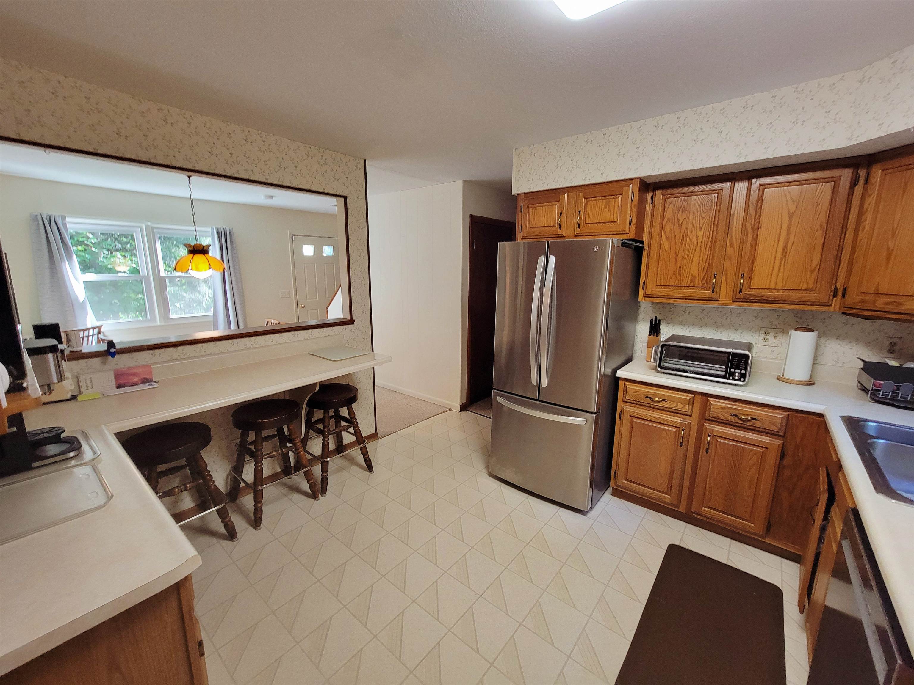
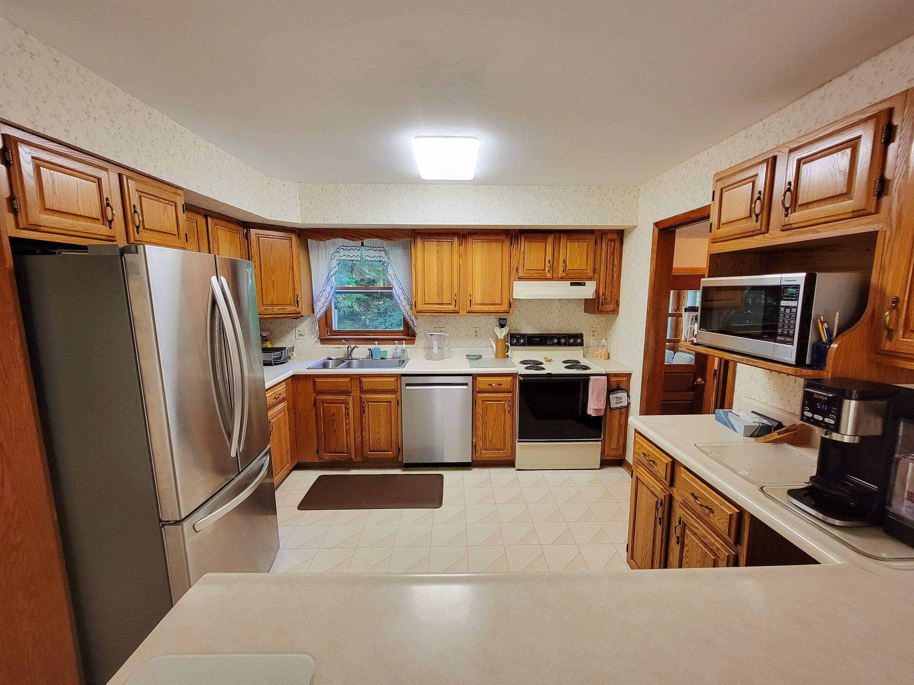
General Property Information
- Property Status:
- Active
- Price:
- $515, 000
- Assessed:
- $0
- Assessed Year:
- County:
- VT-Chittenden
- Acres:
- 0.71
- Property Type:
- Single Family
- Year Built:
- 1967
- Agency/Brokerage:
- Curtis Trousdale
Preferred Properties - Bedrooms:
- 4
- Total Baths:
- 2
- Sq. Ft. (Total):
- 1776
- Tax Year:
- 2024
- Taxes:
- $6, 756
- Association Fees:
Open House, Sunday June 29th, 12 – 3 pm! One of the most desirable neighborhoods in Essex Town, this 4 Bedroom, 2 bath home is located on one of the largest lots in the neighborhood (0.71+/- ac). Situated on a wonderful dead-end cul-de-sac, the location is so peaceful and quiet. This nicely cared-for home has had the same owners for 54 years! High-speed cable internet, natural gas, municipal water, with private sewer. Both bathrooms were remodeled this spring. Recent stainless kitchen appliances. Oak hardwood floors on the second floor and under many of the rugs on the first floor. Newer roof, instant hot water/heating system (2022) and updated windows. The sellers installed basement footing drains and the Cedar shake siding is durable and decay resistant. This home has most major items in great condition and is ready for your cosmetic updating. Wood burning fireplace in living room, separate den or office on first floor and a big mud/laundry area. There is a very nice 3 season screened porch with tongue and groove pine walls. One car garage with door opener and there is a large storage shed with power. Walking distance to neighborhood school bus stop and biking distance to the Grade and Middle Schools or Sand Hill Park/Pool recreation area. The large town forest abuts the neighborhood, a great spot for dog walking, hiking and play. All major shopping, movies, and entertainment are just around the corner at the Lang Farm – Essex Experience.
Interior Features
- # Of Stories:
- 2
- Sq. Ft. (Total):
- 1776
- Sq. Ft. (Above Ground):
- 1776
- Sq. Ft. (Below Ground):
- 0
- Sq. Ft. Unfinished:
- 768
- Rooms:
- 8
- Bedrooms:
- 4
- Baths:
- 2
- Interior Desc:
- Fireplace - Wood, Laundry - Basement
- Appliances Included:
- Dishwasher, Dryer, Range Hood, Microwave, Range - Electric, Refrigerator, Washer, Water Heater - On Demand, Water Heater
- Flooring:
- Carpet, Hardwood, Vinyl
- Heating Cooling Fuel:
- Water Heater:
- Basement Desc:
- Concrete Floor, Full, Stairs - Interior, Sump Pump, Unfinished
Exterior Features
- Style of Residence:
- Gambrel
- House Color:
- Gray
- Time Share:
- No
- Resort:
- No
- Exterior Desc:
- Exterior Details:
- Natural Shade, Outbuilding, Porch - Enclosed, Shed, Windows - Double Pane
- Amenities/Services:
- Land Desc.:
- Secluded, Street Lights, Trail/Near Trail, Walking Trails, Wooded, Near Paths, Near Shopping, Neighborhood, Near School(s)
- Suitable Land Usage:
- Roof Desc.:
- Shingle - Asphalt
- Driveway Desc.:
- Gravel
- Foundation Desc.:
- Block
- Sewer Desc.:
- Leach Field, On-Site Septic Exists, Private, Septic
- Garage/Parking:
- Yes
- Garage Spaces:
- 1
- Road Frontage:
- 297
Other Information
- List Date:
- 2025-06-25
- Last Updated:


