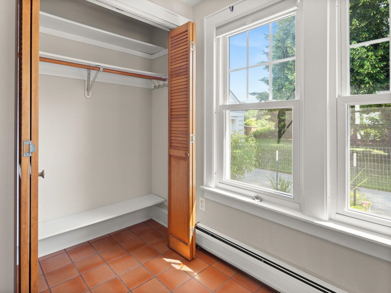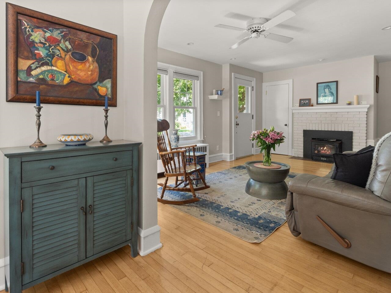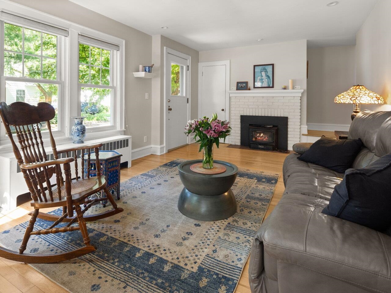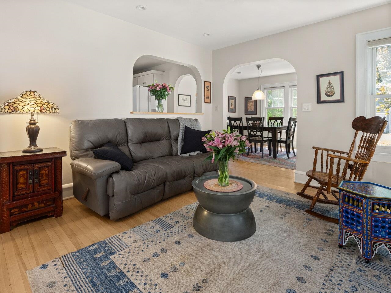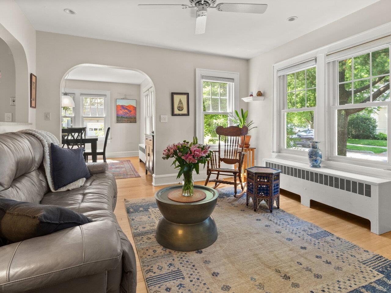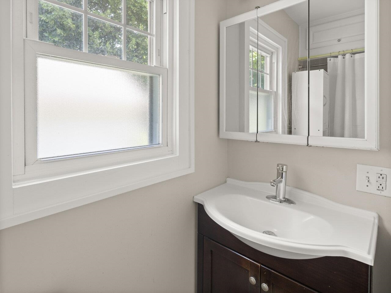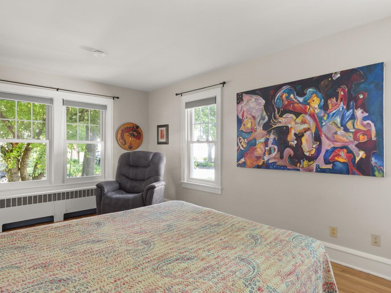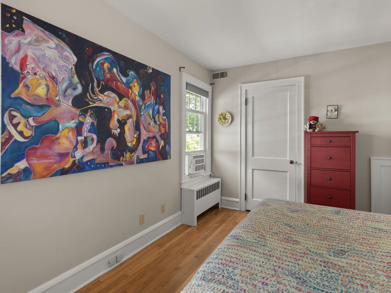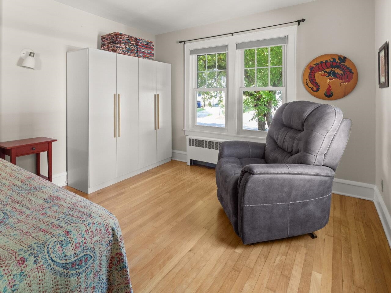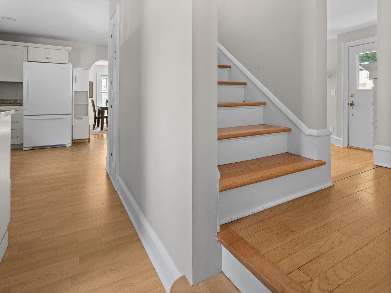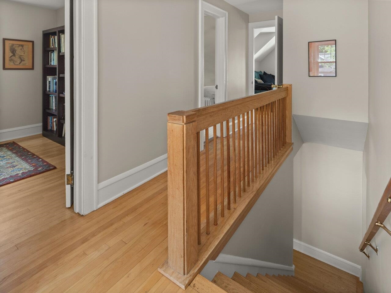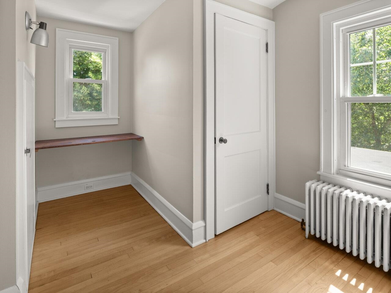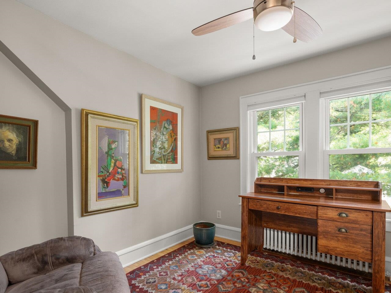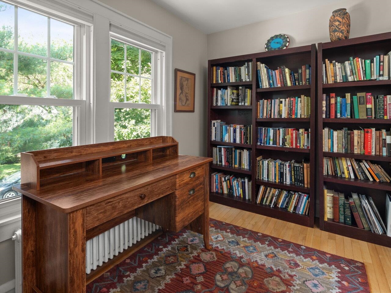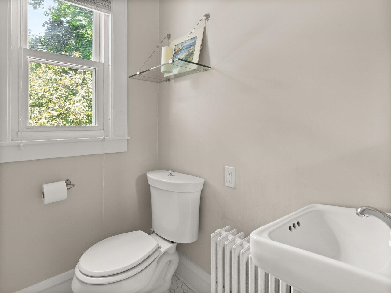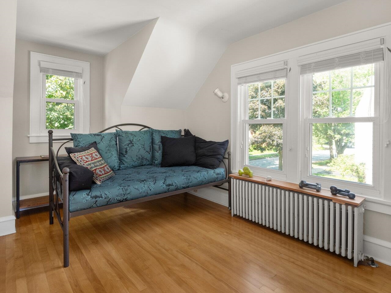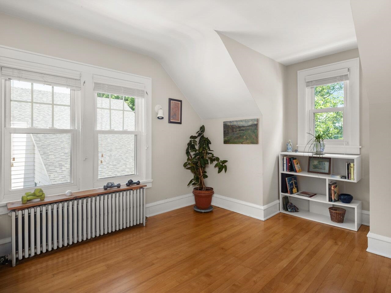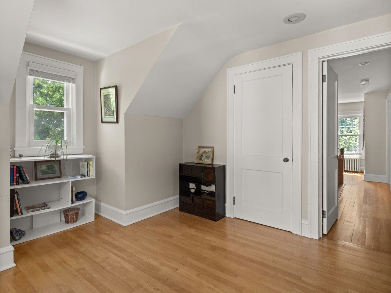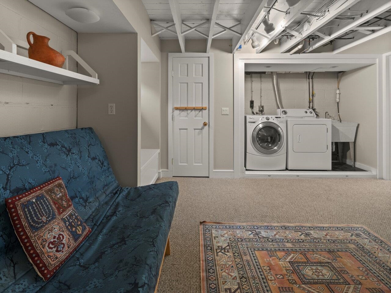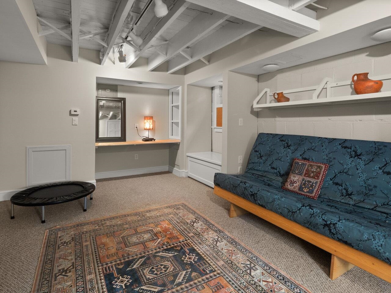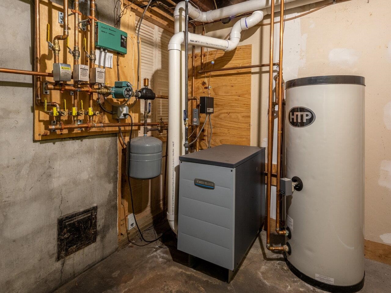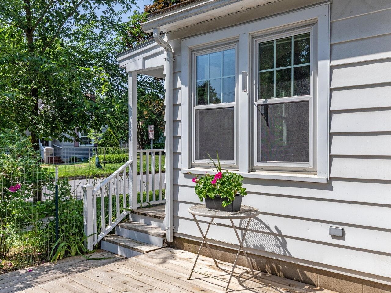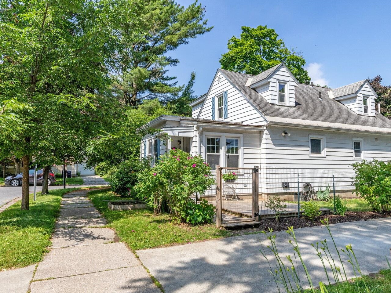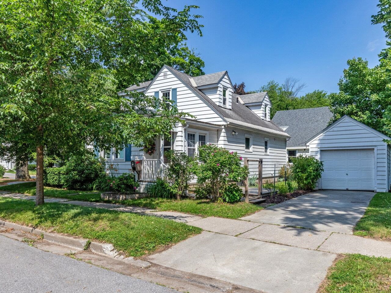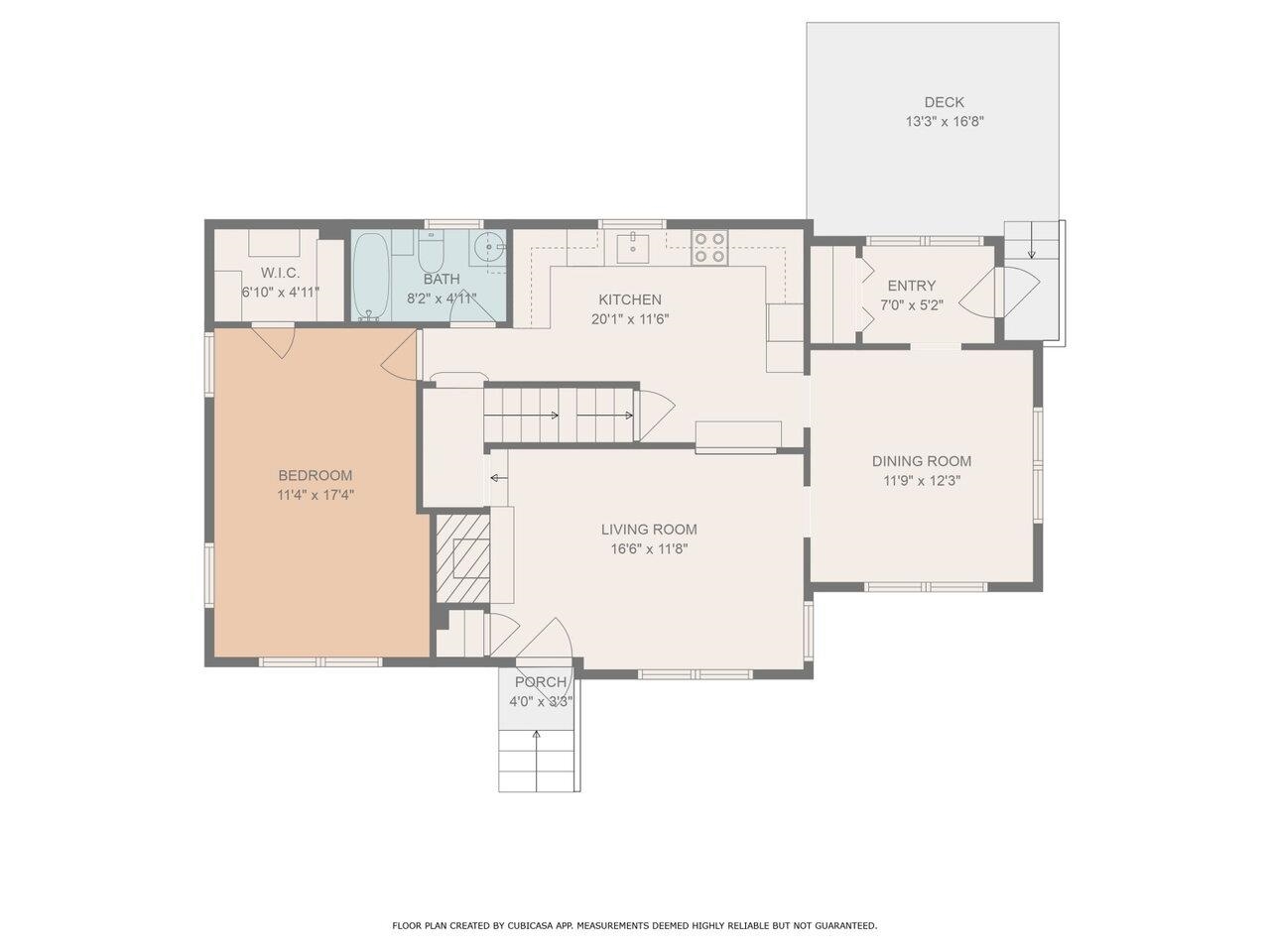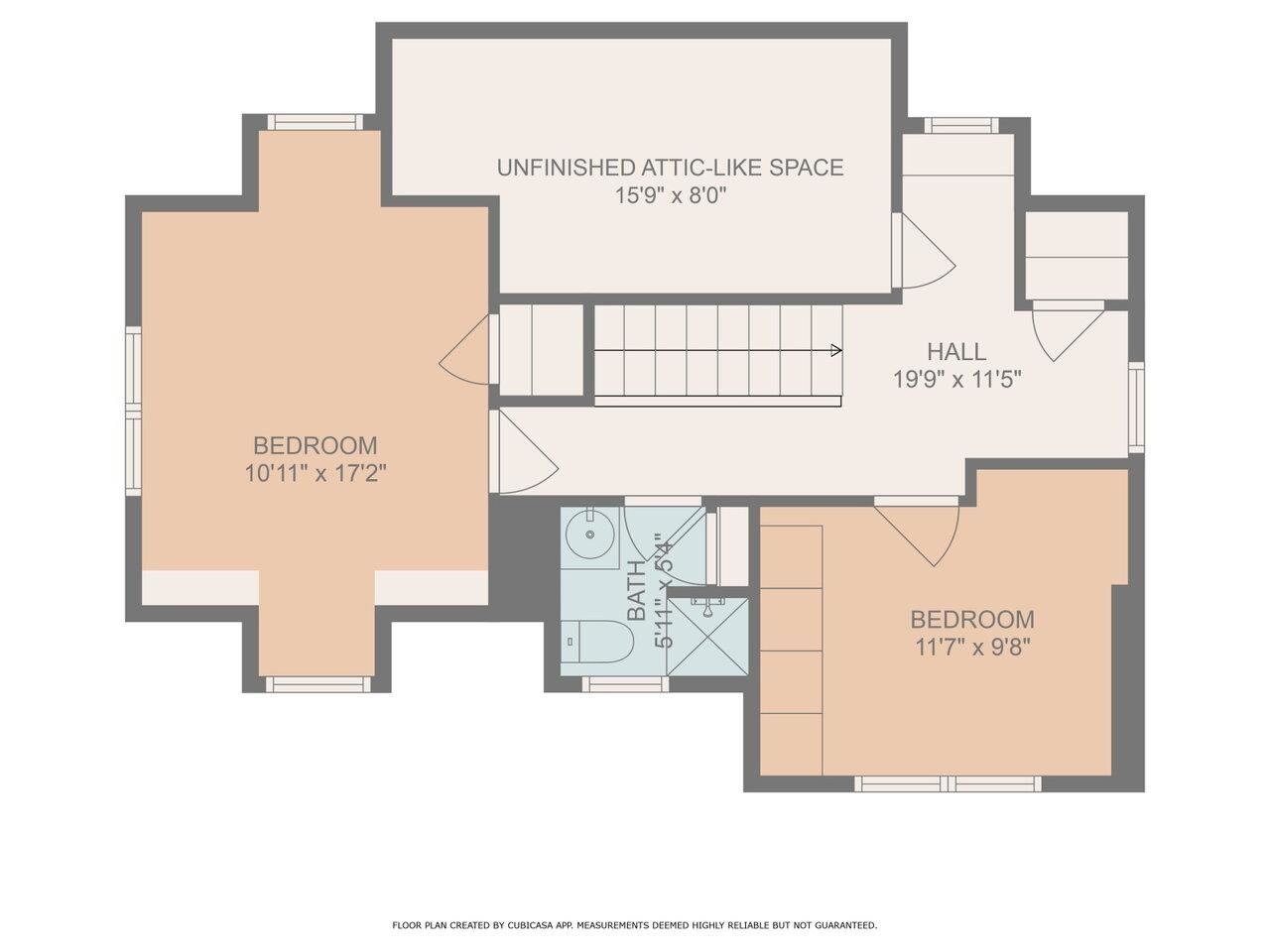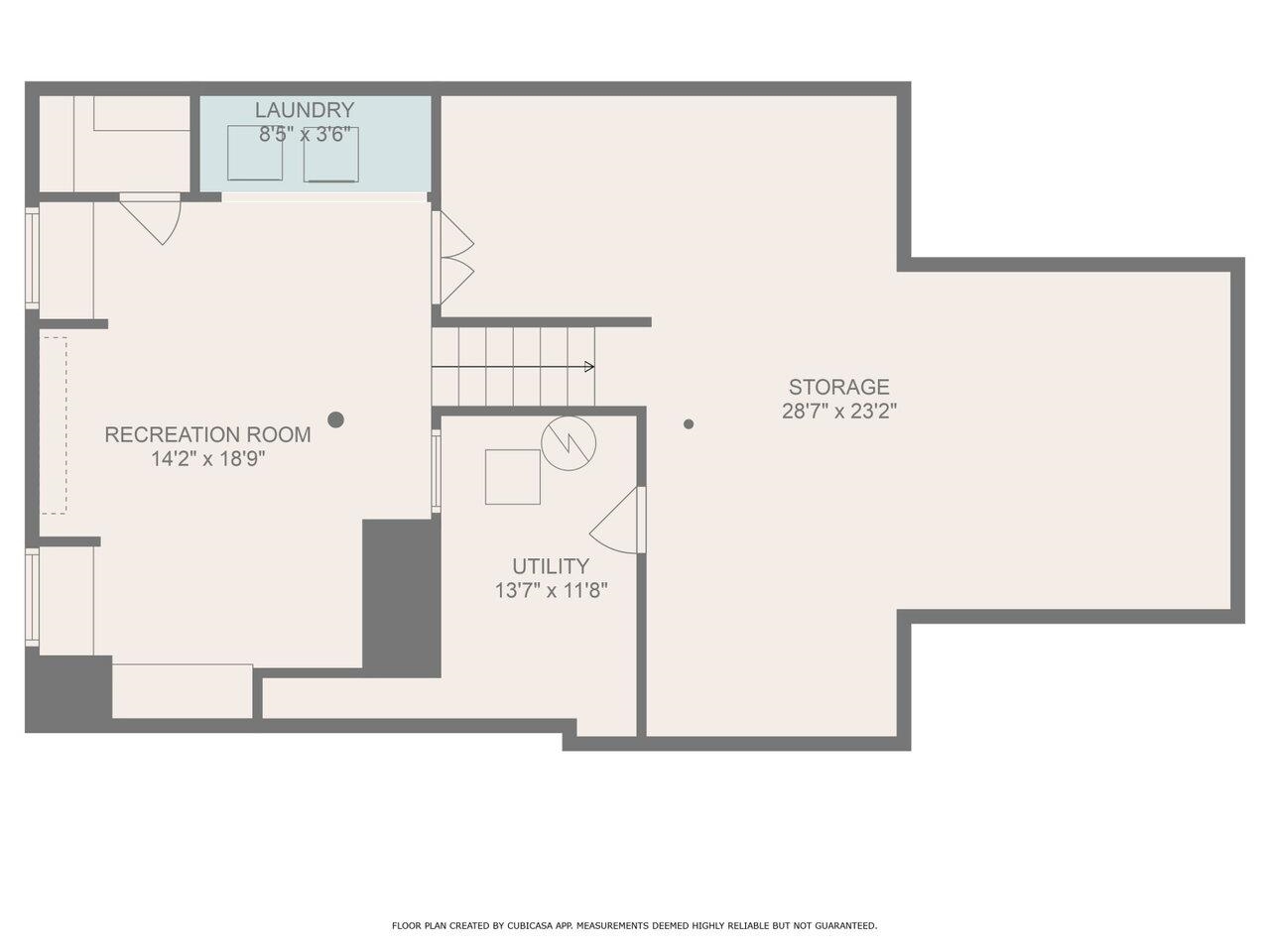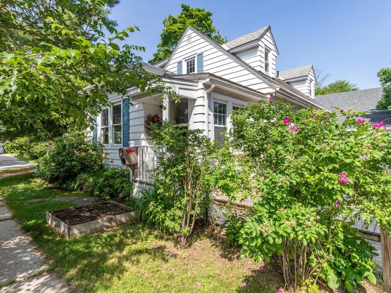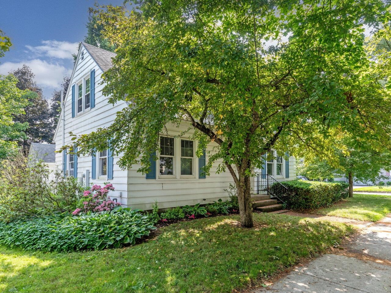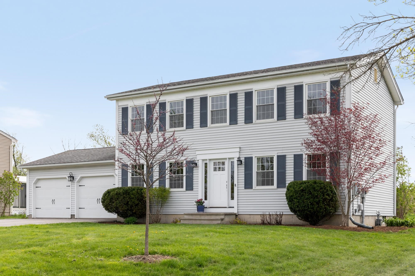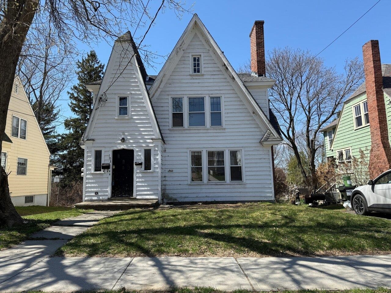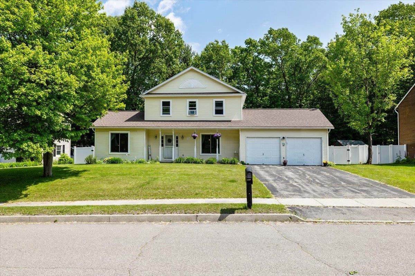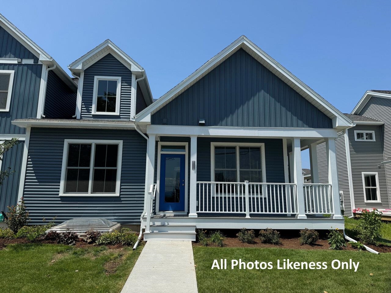1 of 35
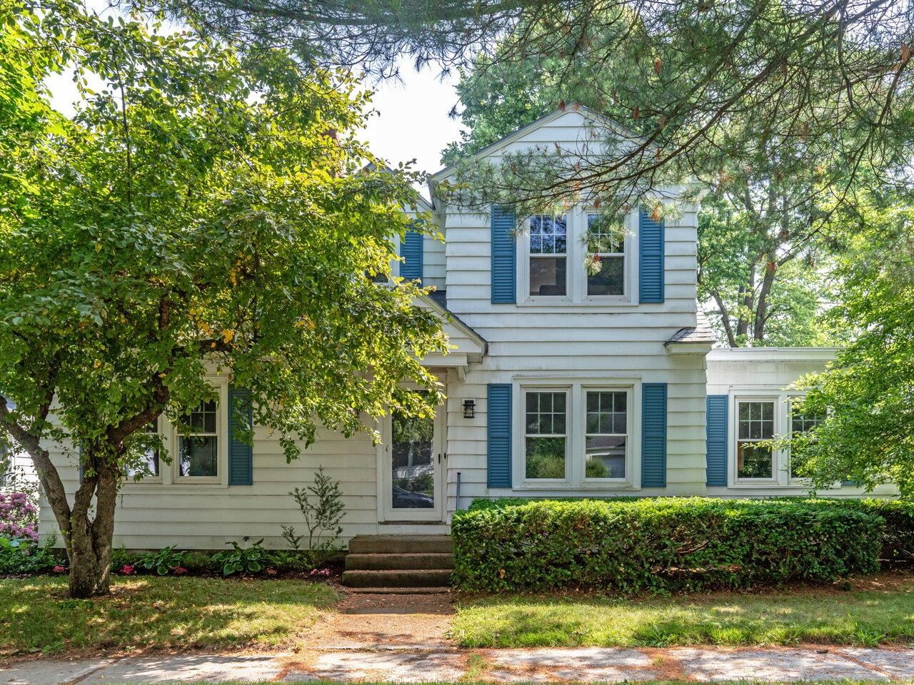
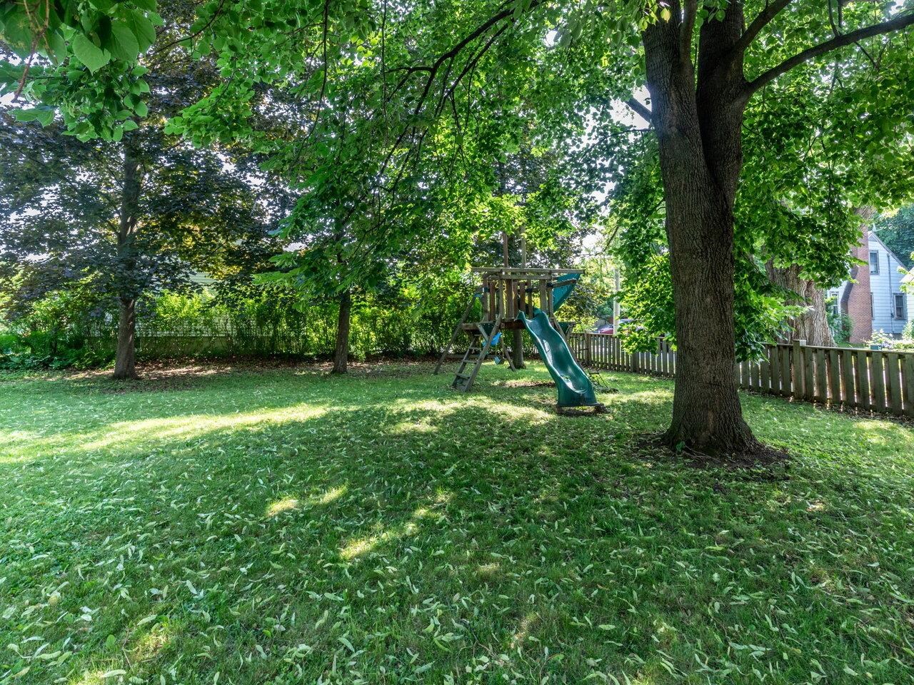
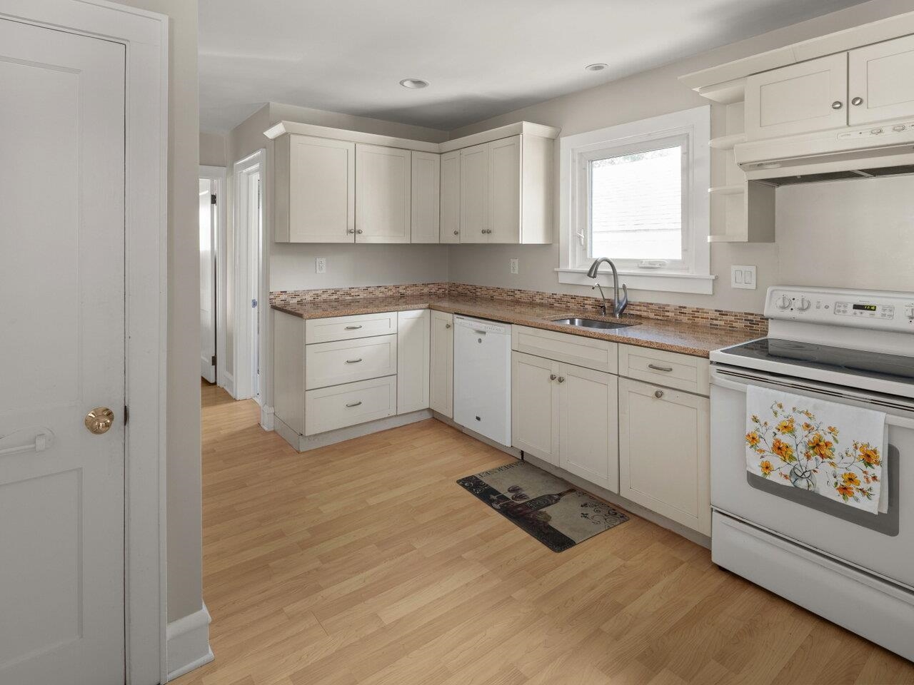
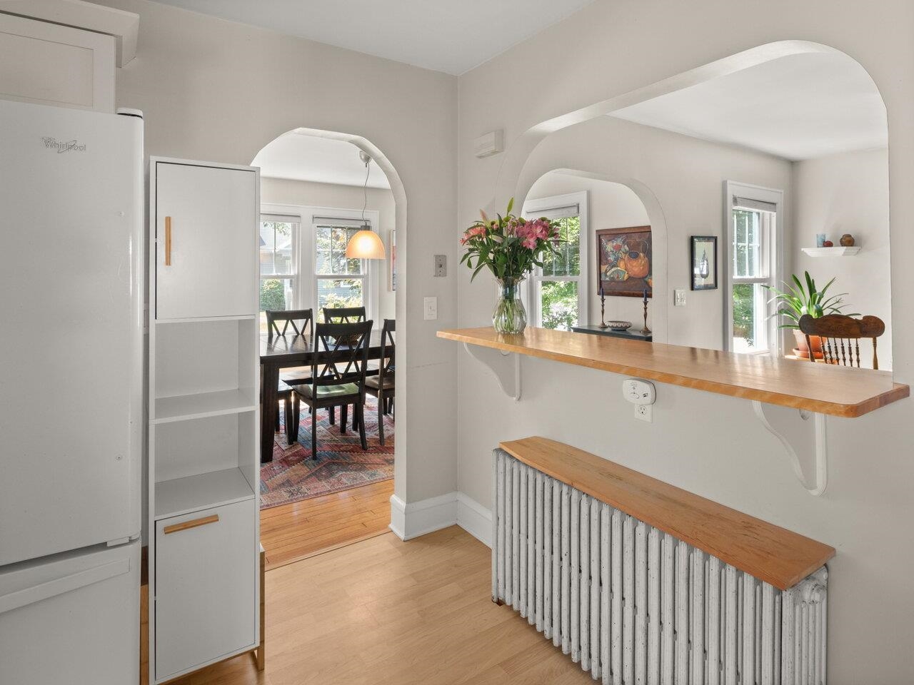
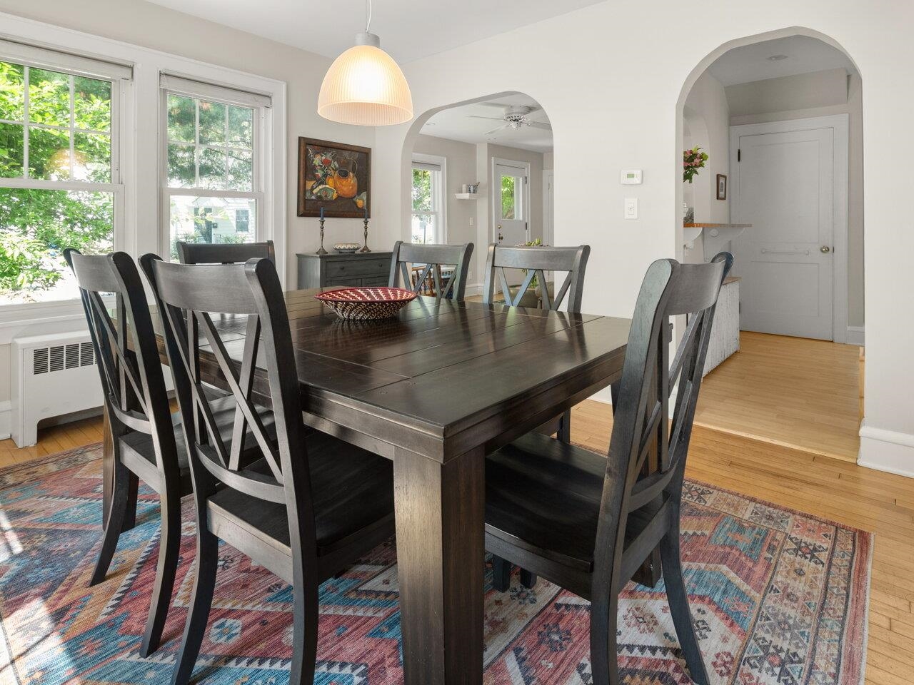
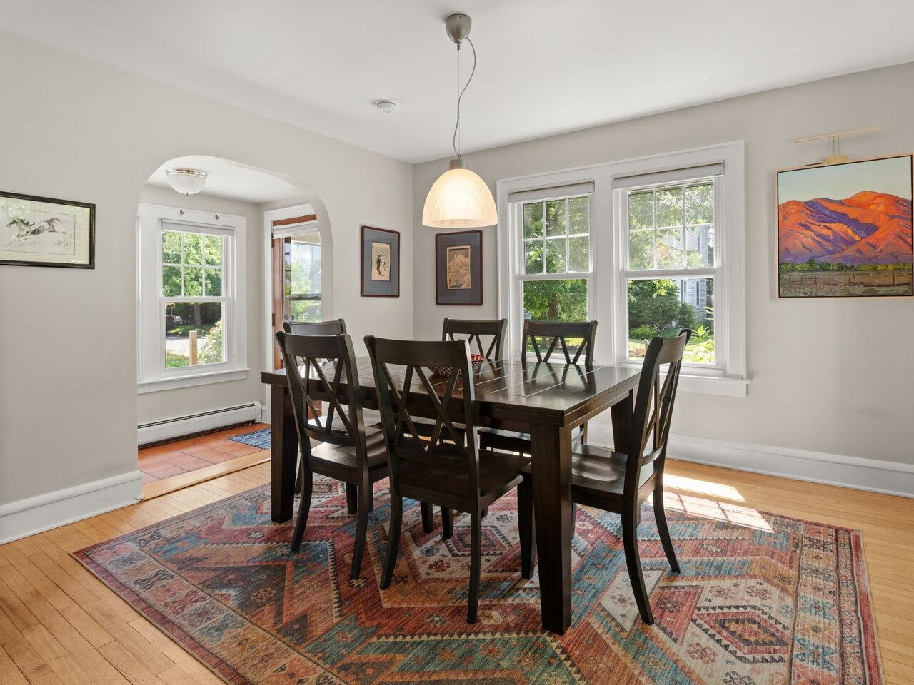
General Property Information
- Property Status:
- Active
- Price:
- $679, 500
- Assessed:
- $0
- Assessed Year:
- County:
- VT-Chittenden
- Acres:
- 0.17
- Property Type:
- Single Family
- Year Built:
- 1947
- Agency/Brokerage:
- Deborah Hanley
Coldwell Banker Hickok and Boardman - Bedrooms:
- 3
- Total Baths:
- 2
- Sq. Ft. (Total):
- 1610
- Tax Year:
- 2024
- Taxes:
- $10, 736
- Association Fees:
Charming Dormered Cape on a Lovely Corner Lot! Nestled on a tree-lined dead-end street, this delightful, 3-bedroom, 2-bath cape offers curb appeal, comfort, and convenience. Set on a beautifully landscaped corner lot, you'll love the cedar deck, fenced courtyard, and expansive backyard - perfect for summer gatherings and catching baseball games at nearby Centennial Park. Inside, a sunken mudroom welcomes you from the backyard. Most of the home is adorned with beautiful hardwood floors, adding warmth and timeless character throughout. The bright kitchen features ample cabinetry and quartz countertops and opens through a charming arched doorway to a spacious dining room. Cozy up in the fire-lit living room on winter evenings. The light-filled primary bedroom on the main level includes a walk-in closet and easy access to a full bath. Upstairs, you'll find two more bedrooms, 3/4 bath with tiled shower, generous storage, and sunny office nook overlooking the backyard. Recent updates include newer windows, roof, low-maintenance siding, and a one-year-old Weil-McLain boiler to ensure peace of mind. Located minutes from the UVM Medical Center, UVM campus, and vibrant downtown Winooski, this move-in-ready home blends classic charm with modern convenience. Welcome home!
Interior Features
- # Of Stories:
- 2
- Sq. Ft. (Total):
- 1610
- Sq. Ft. (Above Ground):
- 1610
- Sq. Ft. (Below Ground):
- 0
- Sq. Ft. Unfinished:
- 936
- Rooms:
- 7
- Bedrooms:
- 3
- Baths:
- 2
- Interior Desc:
- Blinds, Ceiling Fan, Fireplaces - 1, Natural Light, Storage - Indoor, Walk-in Closet, Wood Stove Insert, Laundry - Basement
- Appliances Included:
- Dishwasher, Dryer, Range - Electric, Refrigerator, Washer, Water Heater - Domestic, Water Heater - Owned, Exhaust Fan
- Flooring:
- Hardwood, Other
- Heating Cooling Fuel:
- Water Heater:
- Basement Desc:
- Concrete Floor, Full, Stairs - Interior, Storage Space
Exterior Features
- Style of Residence:
- Cape
- House Color:
- White
- Time Share:
- No
- Resort:
- No
- Exterior Desc:
- Exterior Details:
- Deck, Window Screens, Windows - Double Pane
- Amenities/Services:
- Land Desc.:
- City Lot, Corner, Curbing, Sidewalks, Near Shopping, Neighborhood, Near Public Transportatn, Near Hospital, Near School(s)
- Suitable Land Usage:
- Roof Desc.:
- Shingle - Architectural
- Driveway Desc.:
- Concrete
- Foundation Desc.:
- Block, Concrete
- Sewer Desc.:
- Public
- Garage/Parking:
- Yes
- Garage Spaces:
- 1
- Road Frontage:
- 185
Other Information
- List Date:
- 2025-06-25
- Last Updated:


