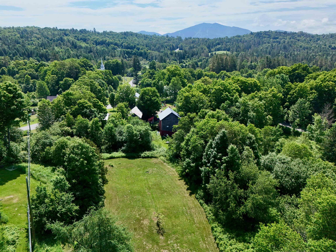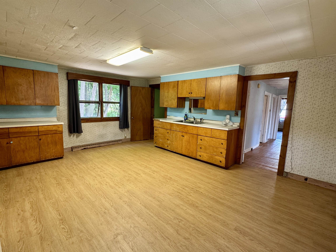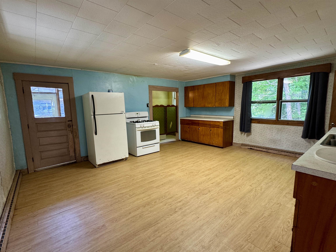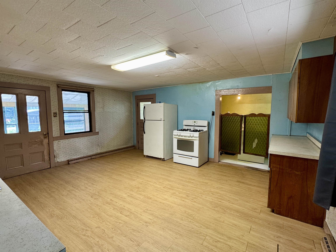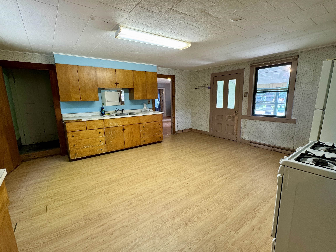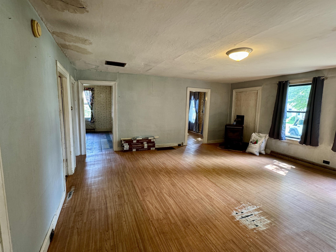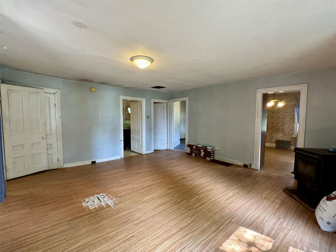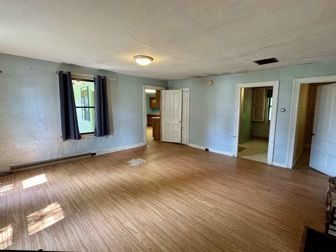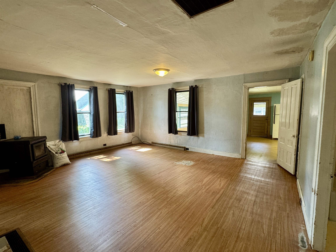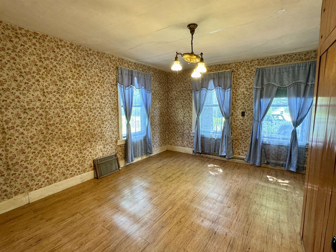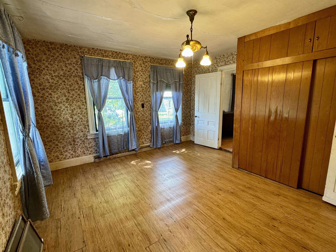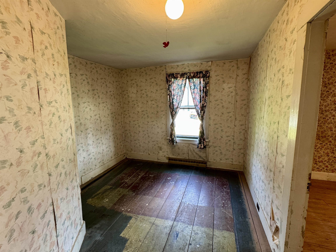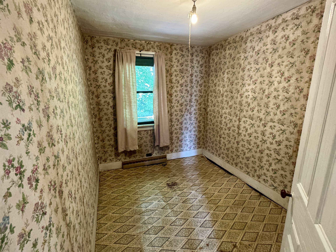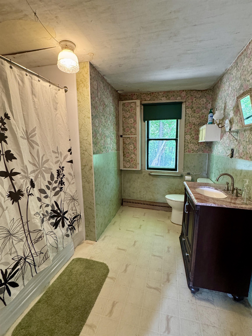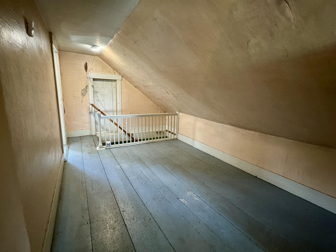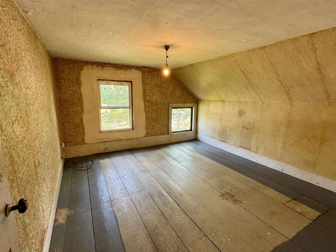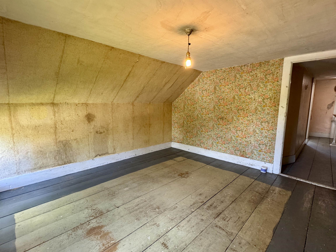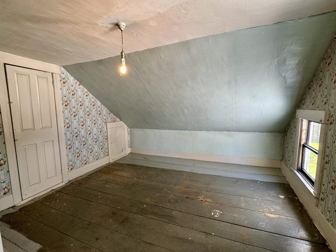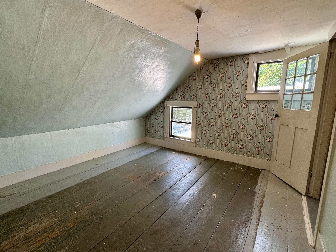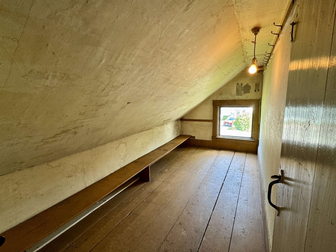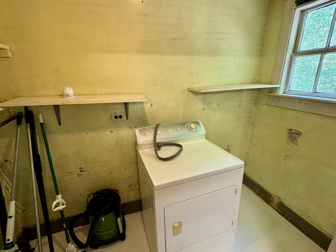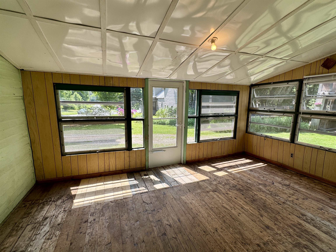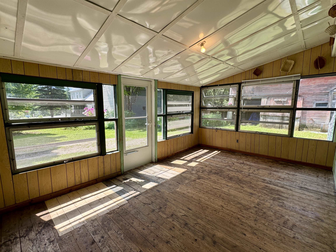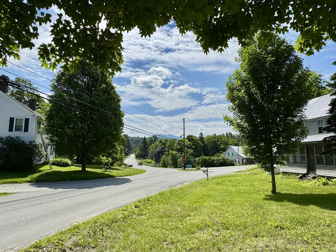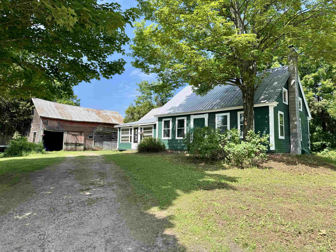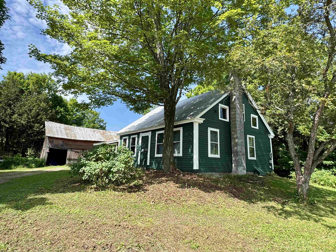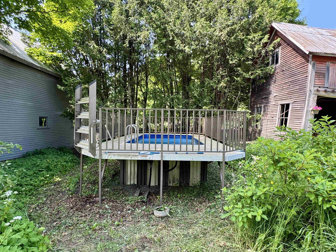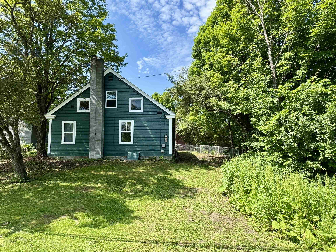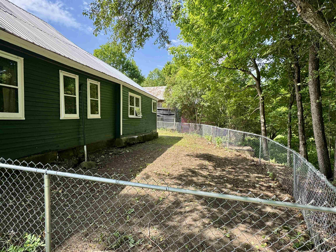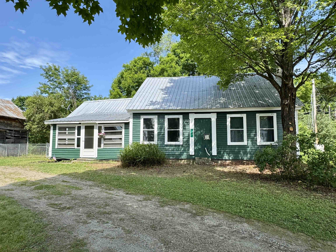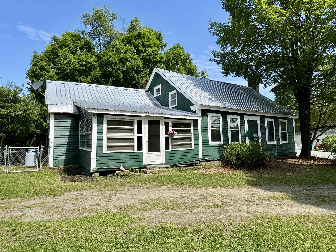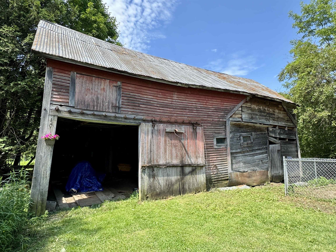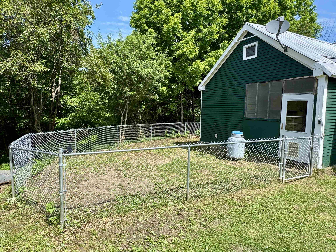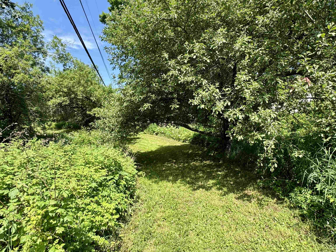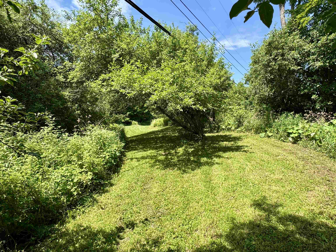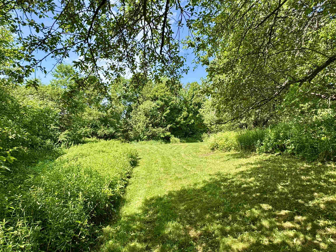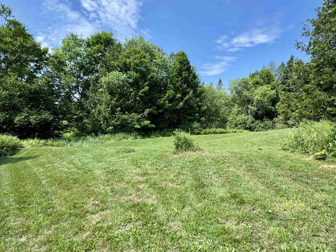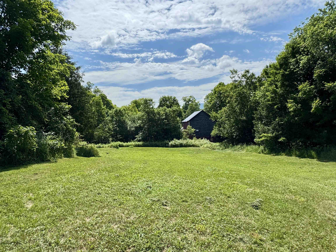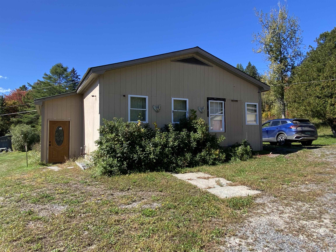1 of 44
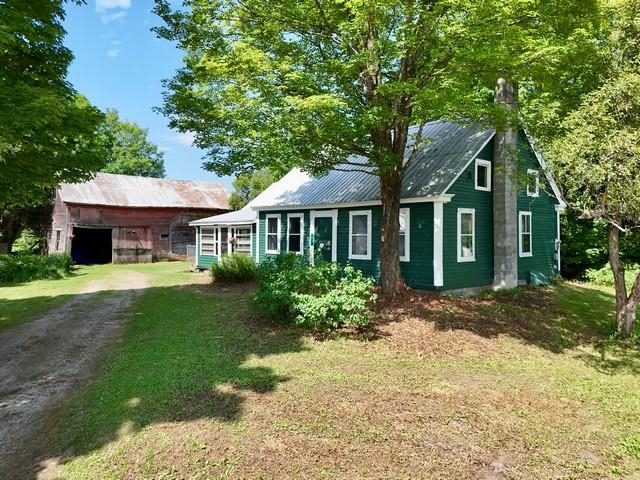
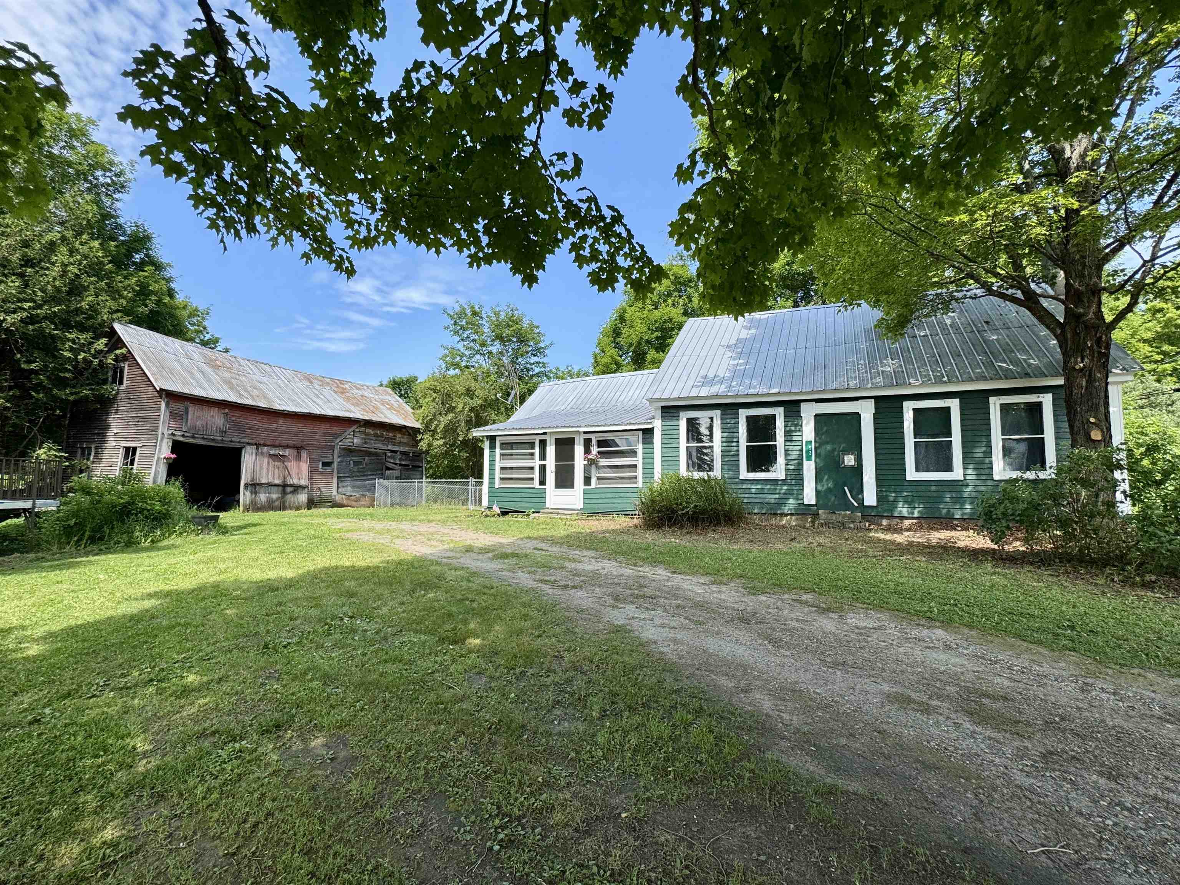
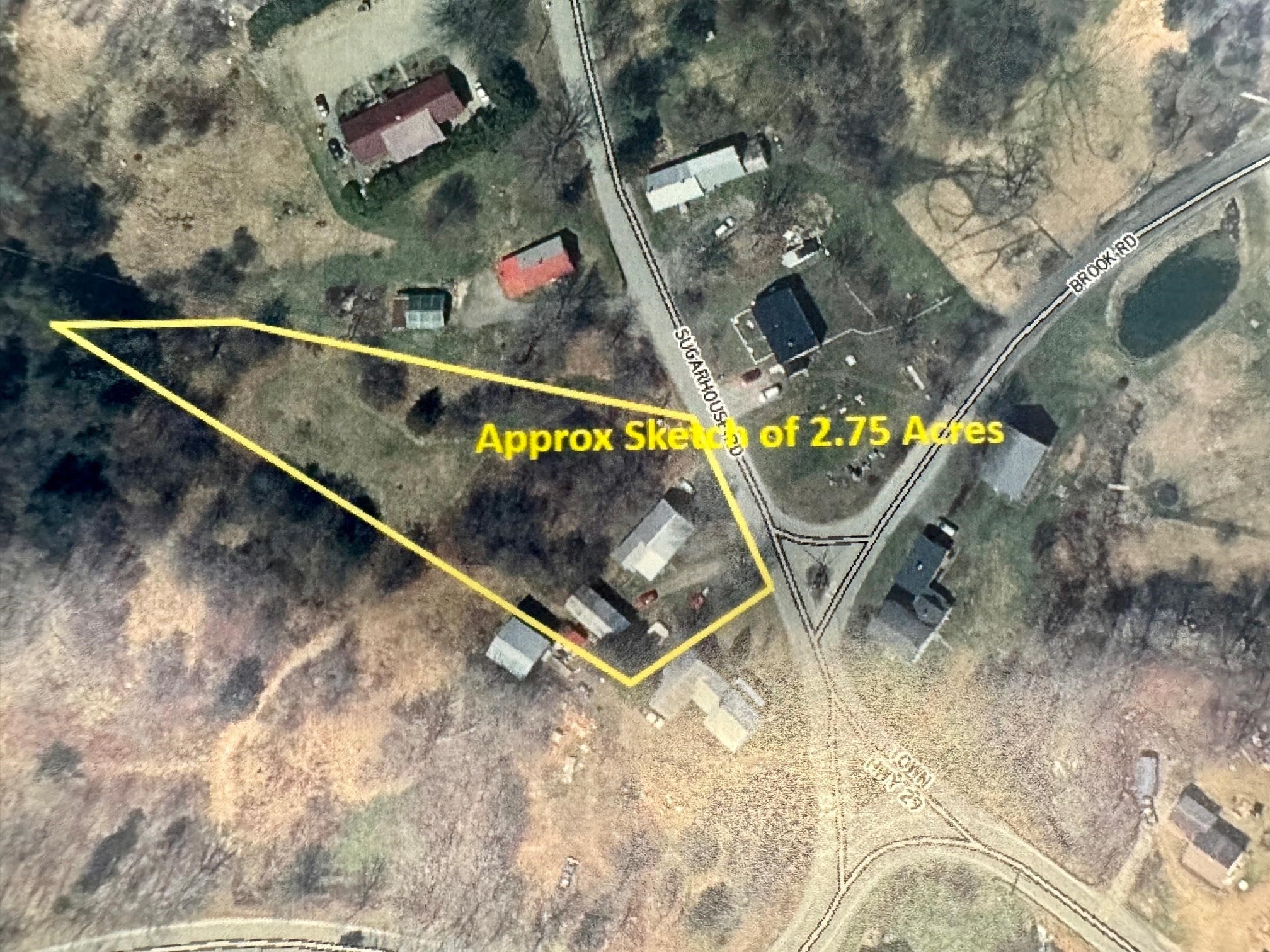
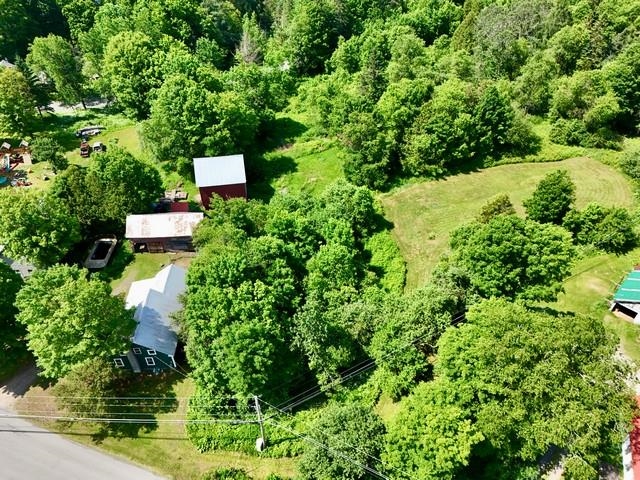
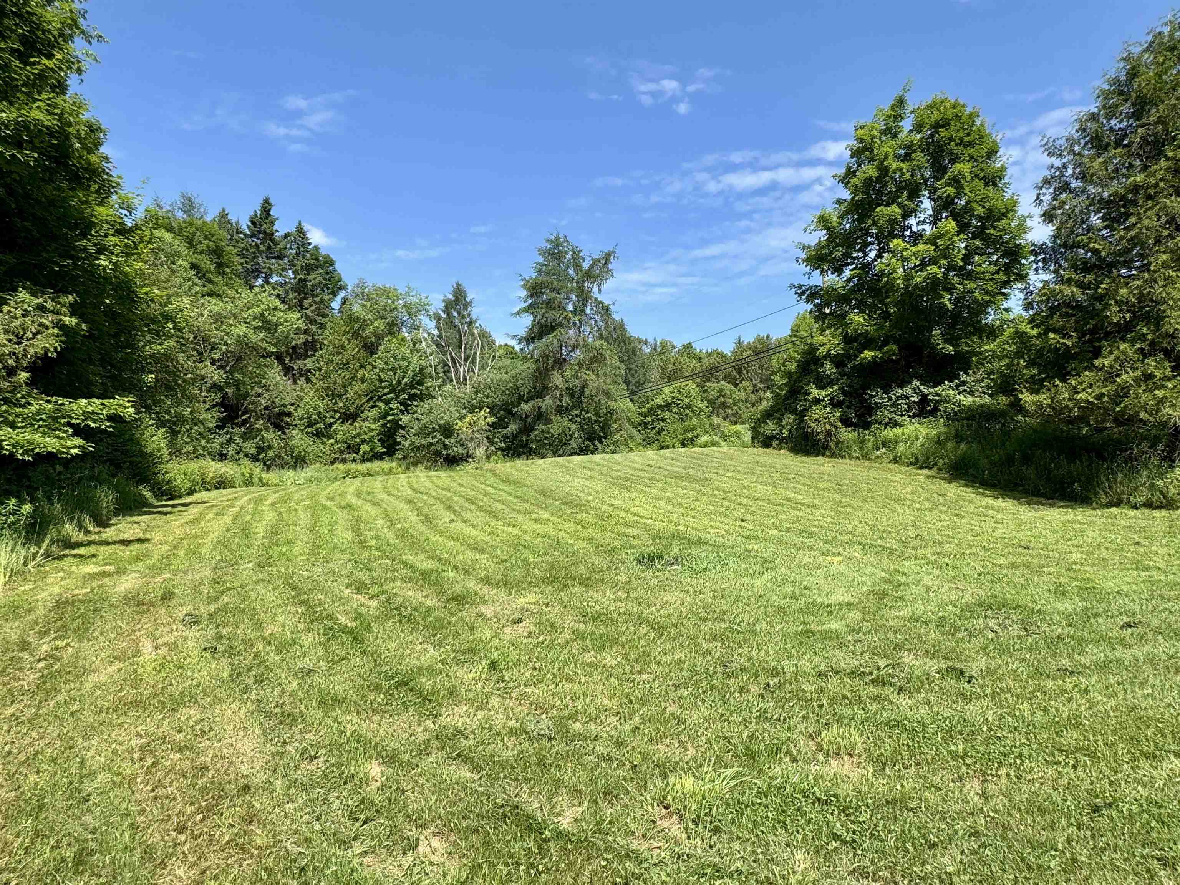
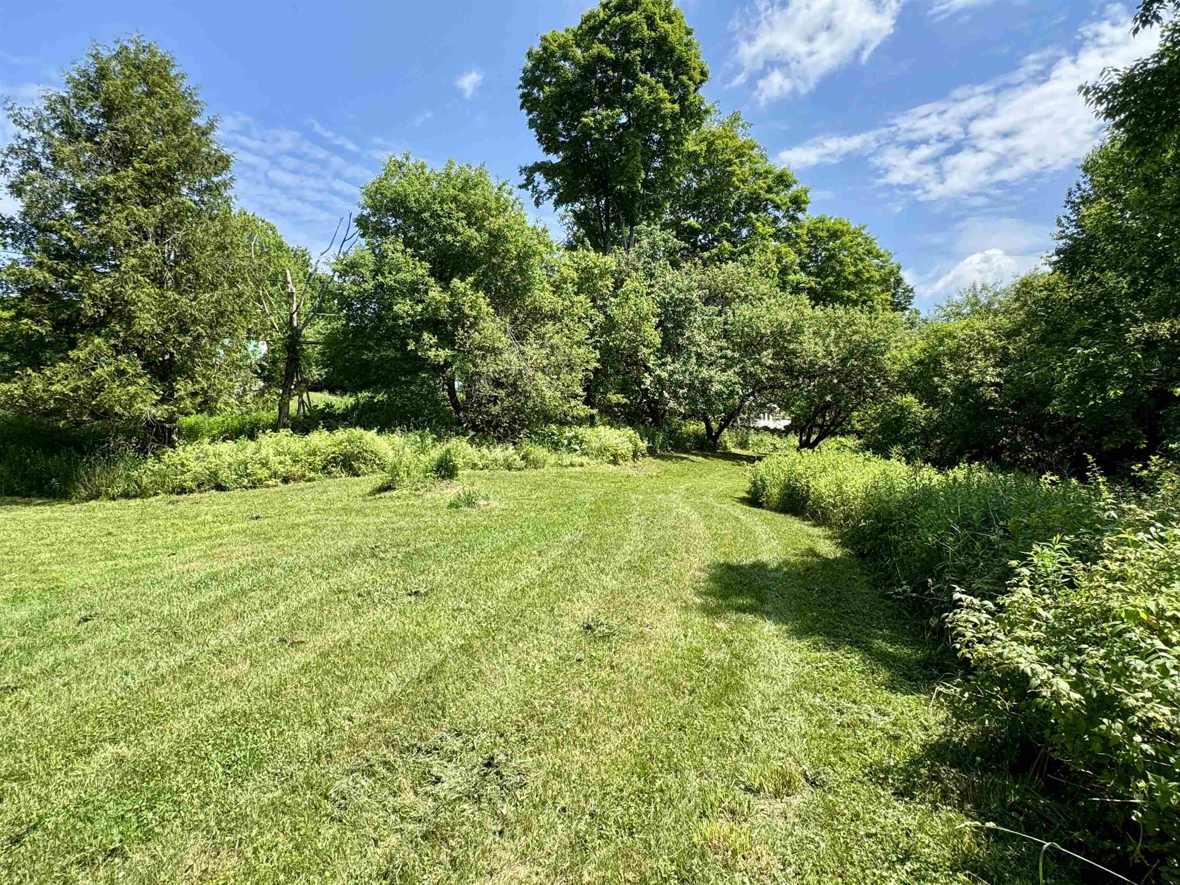
General Property Information
- Property Status:
- Active
- Price:
- $249, 900
- Assessed:
- $0
- Assessed Year:
- County:
- VT-Caledonia
- Acres:
- 2.75
- Property Type:
- Single Family
- Year Built:
- 1850
- Agency/Brokerage:
- Ryan Pronto
Jim Campbell Real Estate - Bedrooms:
- 4
- Total Baths:
- 1
- Sq. Ft. (Total):
- 1500
- Tax Year:
- 2024
- Taxes:
- $2, 732
- Association Fees:
Tucked away in the heart of Burke Hollow, this charming 1850's 4-bedroom, 1-bath home situated on 2.75 scenic acres, offers timeless Vermont character in a sought-after location. Relax on the 3-season front porch as you take in the view of Burke Mountain and the soothing sounds of the nearby brook, or explore your land featuring mature sugar maples, a small apple orchard, and a private open field. The main level consists of a large kitchen/dining area, living room, 2 bedrooms, a den/office area and full bathroom. The second story offers two additional bedrooms, gracious landing and a storage area/walk-in closet! The exterior boasts a classic barn which adds flexible space for storage, a workshop, or hobby use. Additional features include a large fenced in yard, ideal for pets or gardening, new exterior paint, a metal roof and more! This property is a rare opportunity for outdoor enthusiasts, with direct access to Kingdom Trails, proximity to the VAST trail system, and just 4 miles to Burke Mountain. It’s full of potential for those looking to restore or personalize a true Vermont homestead—all just minutes from Burke’s quaint shops, local restaurants, and a half a mile from Burke Town School
Interior Features
- # Of Stories:
- 2
- Sq. Ft. (Total):
- 1500
- Sq. Ft. (Above Ground):
- 1500
- Sq. Ft. (Below Ground):
- 0
- Sq. Ft. Unfinished:
- 812
- Rooms:
- 7
- Bedrooms:
- 4
- Baths:
- 1
- Interior Desc:
- Attic with Hatch/Skuttle, Dining Area, Kitchen/Dining, Laundry Hook-ups, 1st Floor Laundry
- Appliances Included:
- Dryer, Gas Range, Refrigerator
- Flooring:
- Laminate, Softwood, Vinyl
- Heating Cooling Fuel:
- Water Heater:
- Basement Desc:
- Unfinished
Exterior Features
- Style of Residence:
- Farmhouse
- House Color:
- Green
- Time Share:
- No
- Resort:
- Exterior Desc:
- Exterior Details:
- Dog Fence, Outbuilding, Enclosed Porch, Shed
- Amenities/Services:
- Land Desc.:
- Field/Pasture, Level, Secluded
- Suitable Land Usage:
- Roof Desc.:
- Metal
- Driveway Desc.:
- Gravel
- Foundation Desc.:
- Brick, Stone
- Sewer Desc.:
- Private
- Garage/Parking:
- No
- Garage Spaces:
- 0
- Road Frontage:
- 0
Other Information
- List Date:
- 2025-06-25
- Last Updated:


