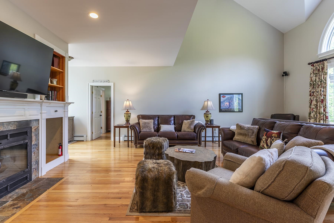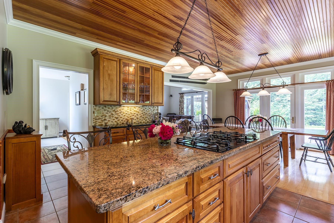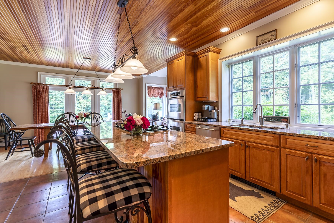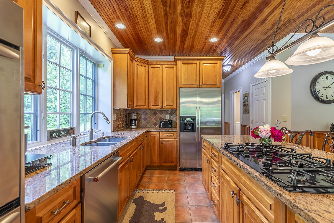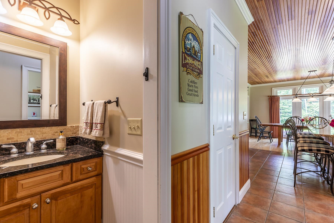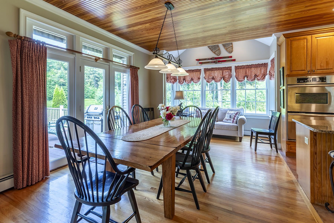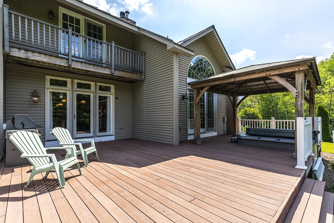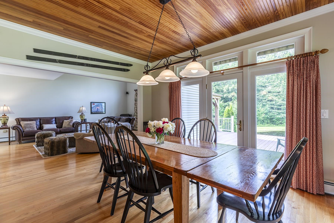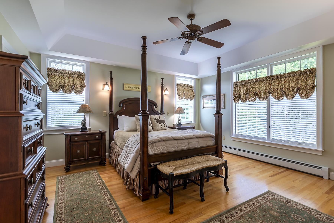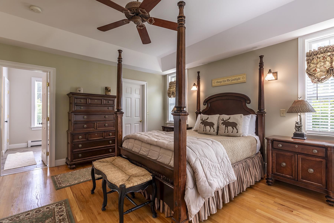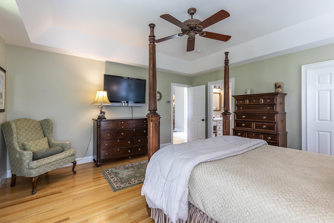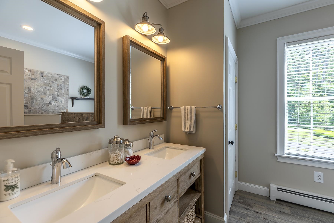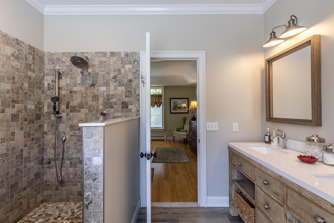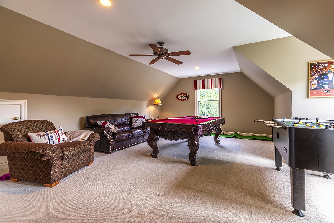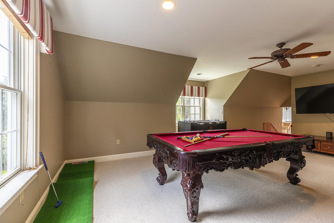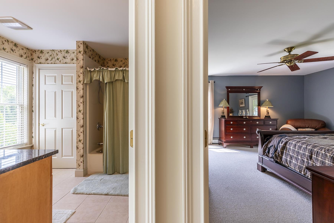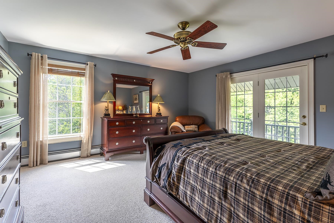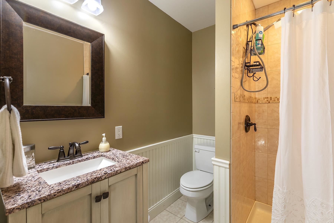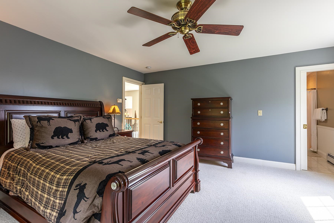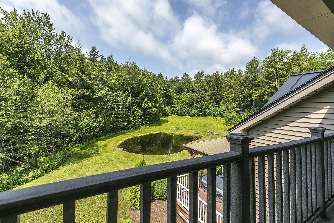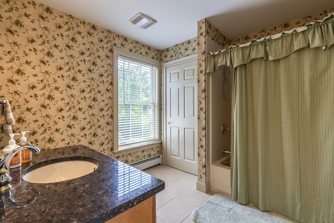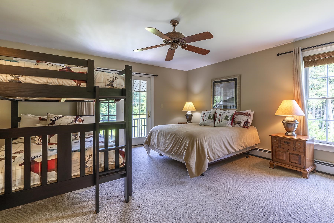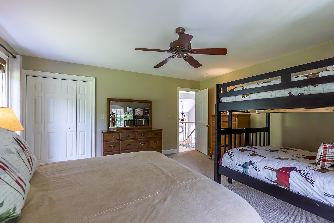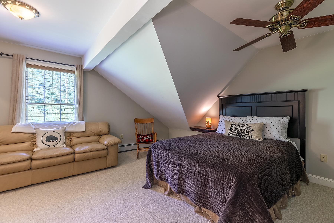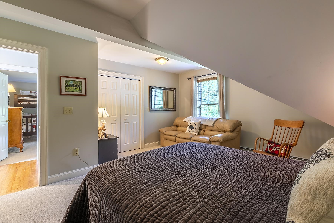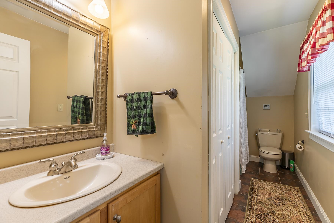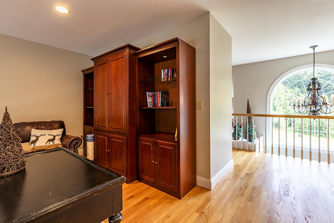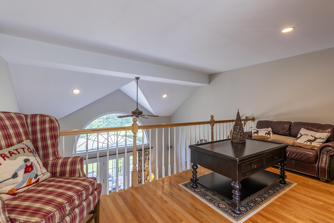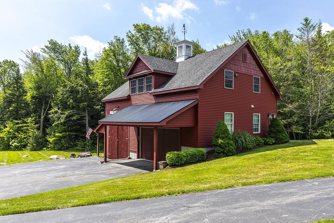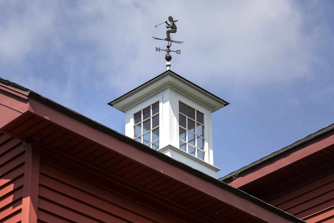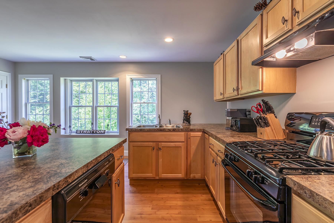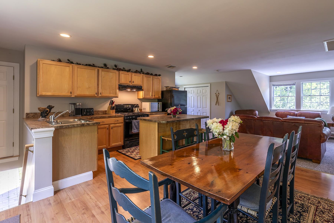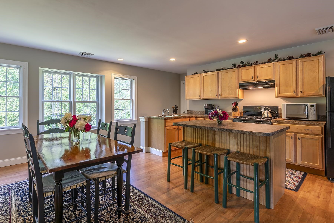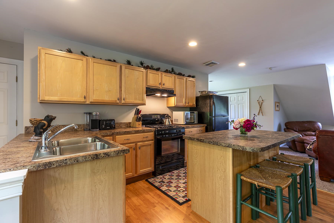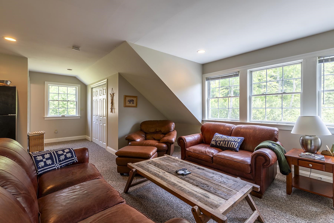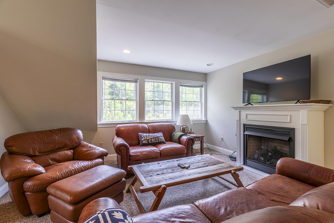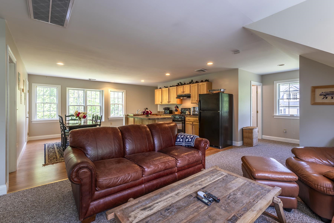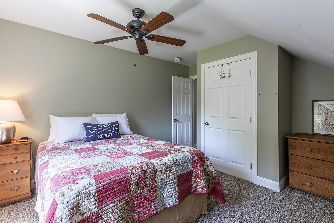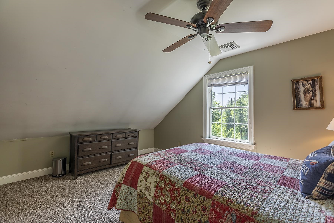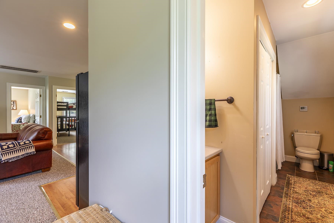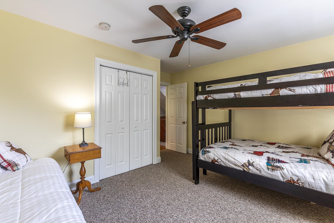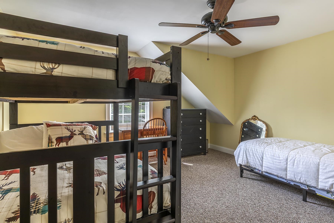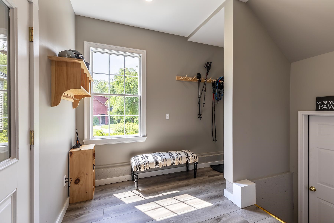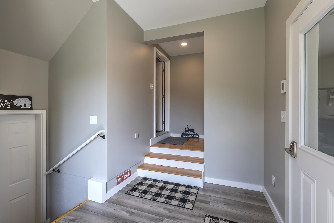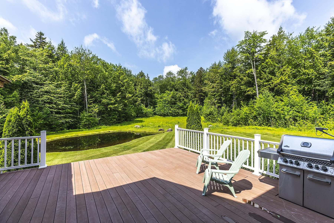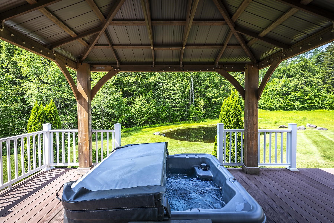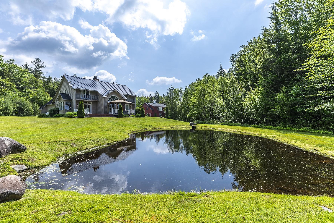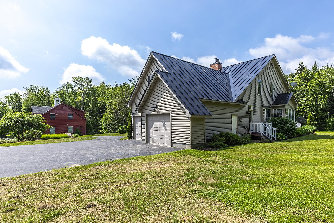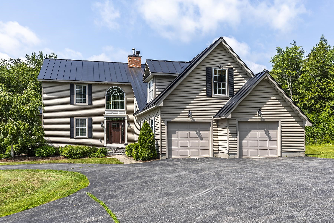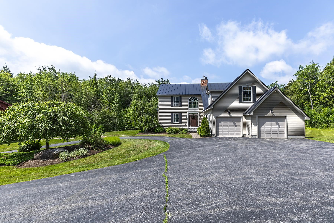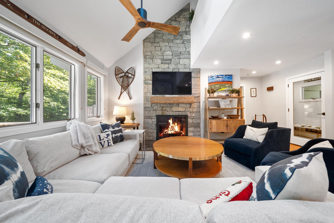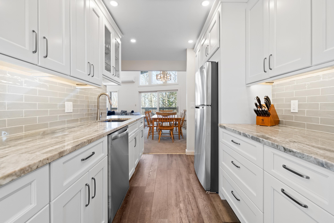1 of 56
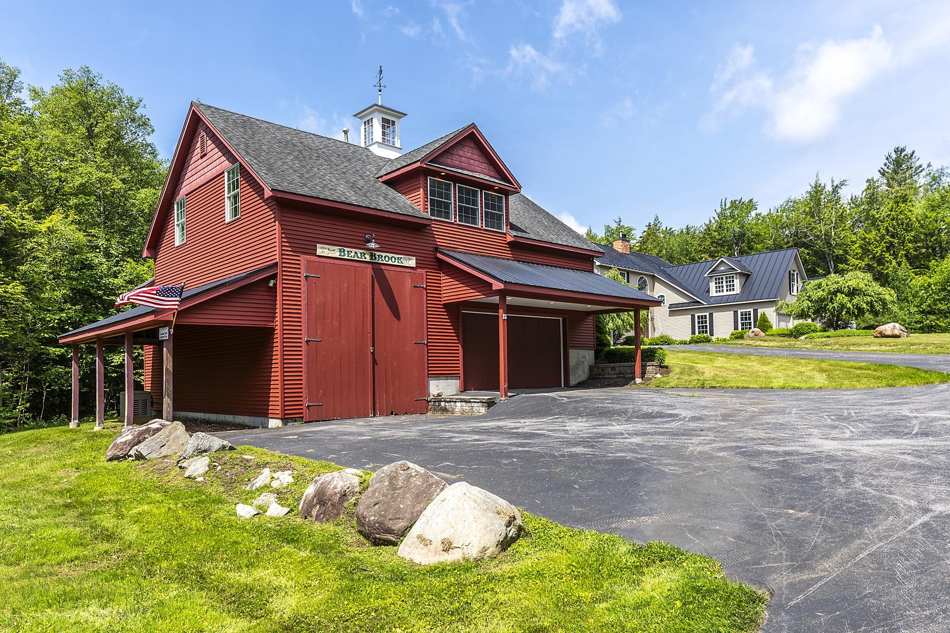
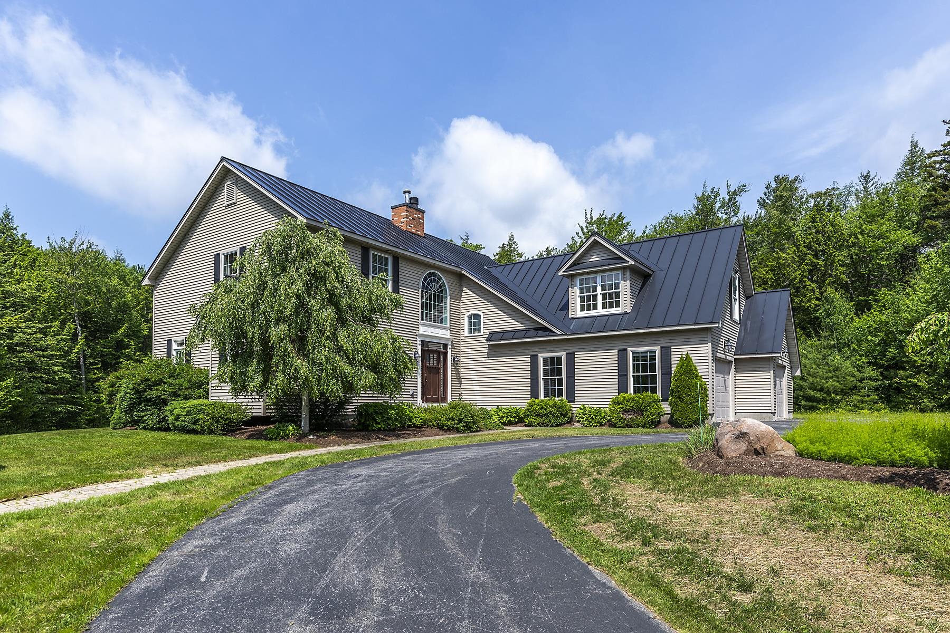
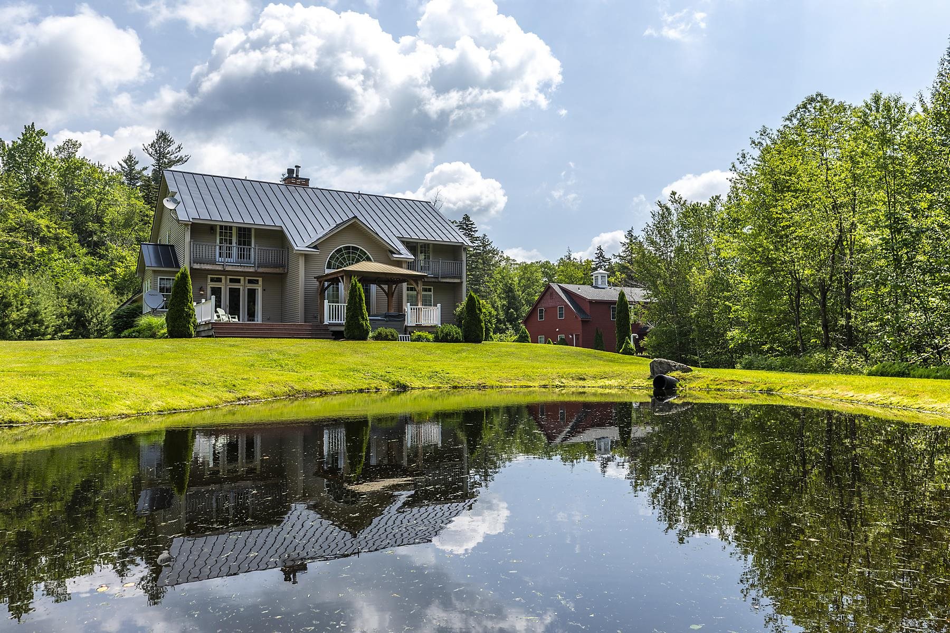
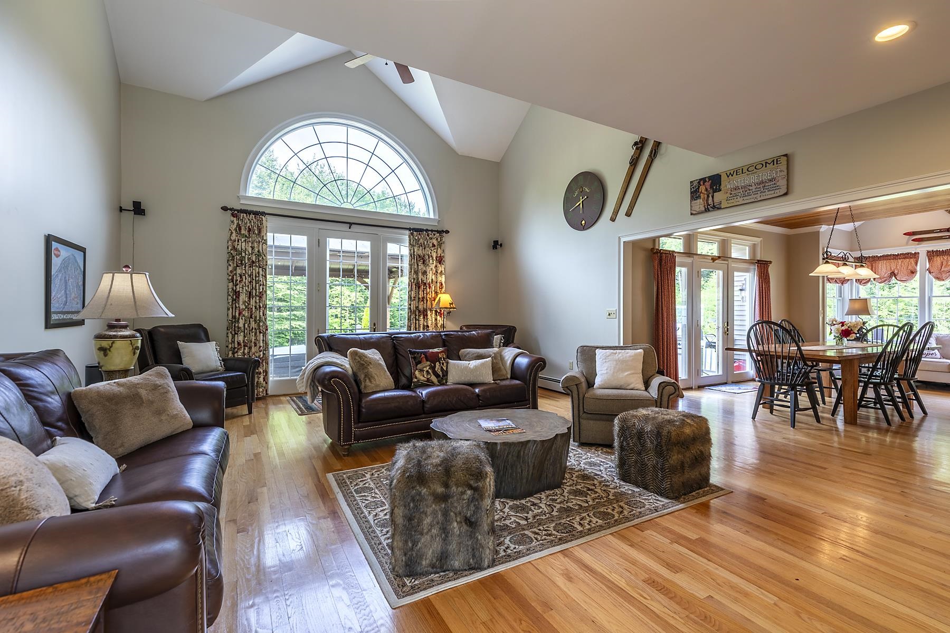
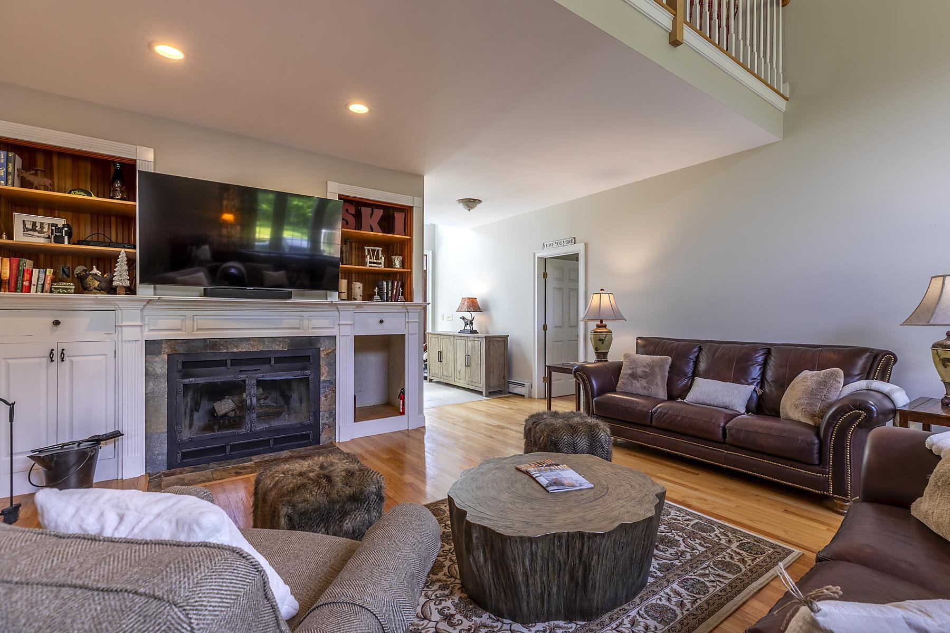
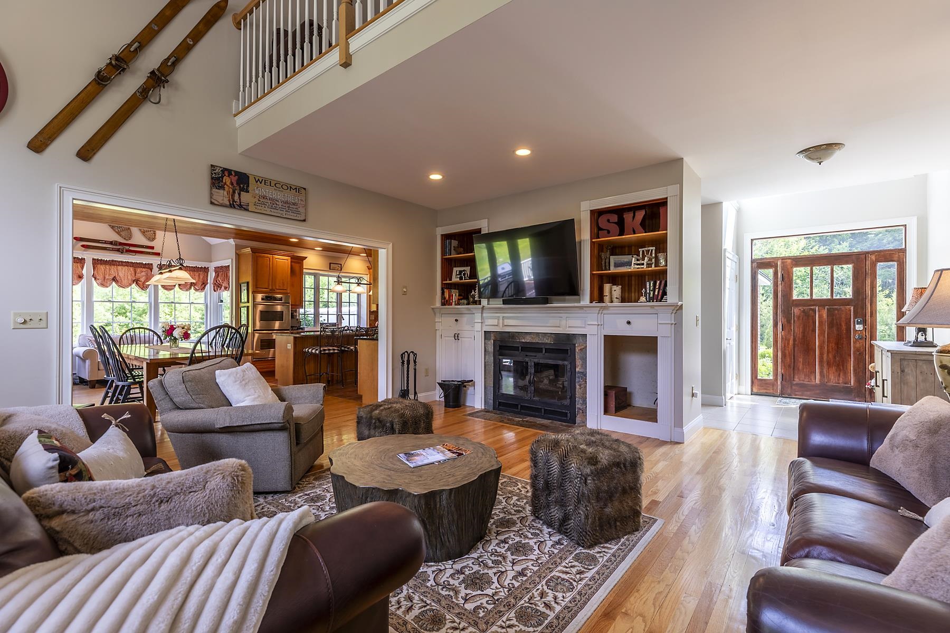
General Property Information
- Property Status:
- Active Under Contract
- Price:
- $1, 330, 500
- Assessed:
- $0
- Assessed Year:
- County:
- VT-Windham
- Acres:
- 6.20
- Property Type:
- Single Family
- Year Built:
- 2003
- Agency/Brokerage:
- Betsy Wadsworth
Four Seasons Sotheby's Int'l Realty - Bedrooms:
- 4
- Total Baths:
- 5
- Sq. Ft. (Total):
- 3692
- Tax Year:
- 2024
- Taxes:
- $16, 133
- Association Fees:
Perfectly situated between Mount Snow and Stratton Resort, and just a short drive to scenic Grout Pond and the National Forest, this Stratton, Vermont retreat offers the ideal balance of privacy, recreation, and comfort. Set on landscaped grounds with a tranquil pond, the main residence features four spacious bedrooms, two of which are en suite and four bathrooms. The open concept great room welcomes you with vaulted ceilings, a striking arched window, and a wood-burning fireplace, while the large chefs kitchen with granite countertops and center island is perfect for entertaining. Step outside to the private deck and enjoy the outdoor hot tub surrounded by nature. A charming guest barn offers two additional bedrooms, its own kitchen and living space with gas fireplace ideal for hosting friends or multi-generational living. The paved driveway and two garages provide ample parking and storage. Beyond the home, enjoy direct access to some of Southern Vermont’s most cherished outdoor experience hiking, mountain biking, snowshoeing, and paddling at nearby Grout Pond and trails through the Green Mountain National Forest. In winter, take advantage of easy access to two premier ski resorts. Whether you seek adventure or serenity, this exceptional property offers a true four season Vermont lifestyle.
Interior Features
- # Of Stories:
- 2
- Sq. Ft. (Total):
- 3692
- Sq. Ft. (Above Ground):
- 3692
- Sq. Ft. (Below Ground):
- 0
- Sq. Ft. Unfinished:
- 1300
- Rooms:
- 12
- Bedrooms:
- 4
- Baths:
- 5
- Interior Desc:
- Blinds, Cathedral Ceiling, Ceiling Fan, Dining Area, Draperies, Gas Fireplace, Wood Fireplace, 2 Fireplaces, Furnished, Hearth, In-Law/Accessory Dwelling, Kitchen Island, Kitchen/Dining, Primary BR w/ BA, Natural Light, Natural Woodwork, Vaulted Ceiling, Walk-in Closet, Walk-in Pantry, Window Treatment, 1st Floor Laundry, Basement Laundry
- Appliances Included:
- Gas Cooktop, Dishwasher, Disposal, Dryer, Microwave, Double Oven, Wall Oven, Refrigerator, Washer, Exhaust Fan
- Flooring:
- Carpet, Hardwood, Tile, Wood
- Heating Cooling Fuel:
- Water Heater:
- Basement Desc:
- Interior Stairs, Unfinished
Exterior Features
- Style of Residence:
- New Englander
- House Color:
- Beige
- Time Share:
- No
- Resort:
- Yes
- Exterior Desc:
- Exterior Details:
- Balcony, Deck, Guest House, Hot Tub, Natural Shade, Covered Porch, Storage
- Amenities/Services:
- Land Desc.:
- Country Setting, Landscaped, Pond, Pond Frontage, Recreational, Ski Area, Wooded, Near Skiing, Near Snowmobile Trails
- Suitable Land Usage:
- Roof Desc.:
- Standing Seam
- Driveway Desc.:
- Paved
- Foundation Desc.:
- Concrete, Poured Concrete
- Sewer Desc.:
- 1000 Gallon, Septic
- Garage/Parking:
- Yes
- Garage Spaces:
- 4
- Road Frontage:
- 54
Other Information
- List Date:
- 2025-06-25
- Last Updated:


