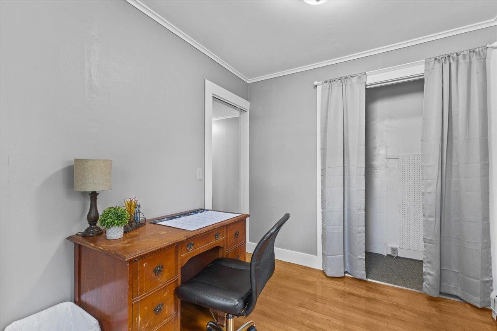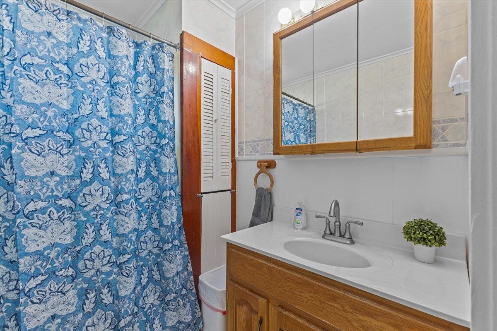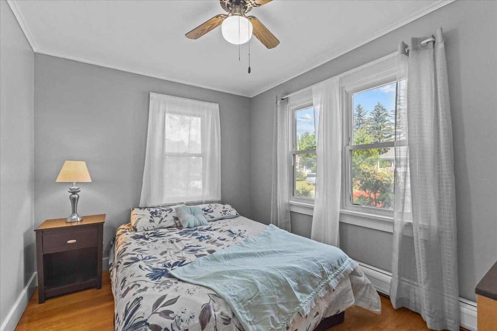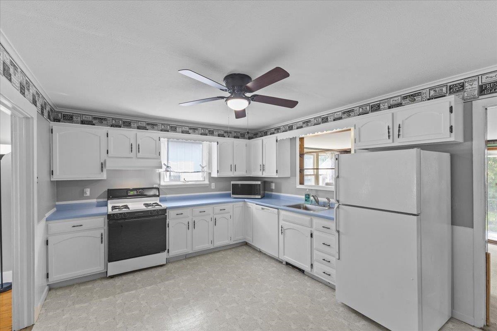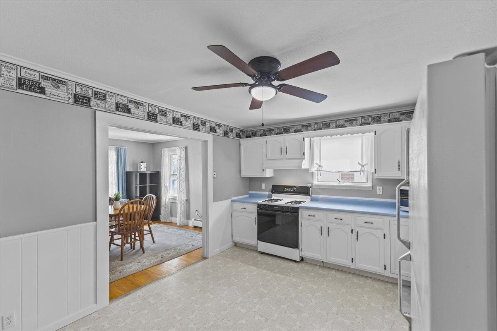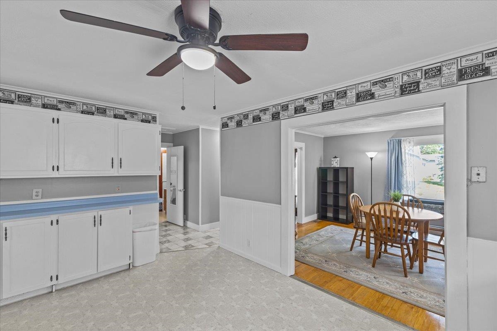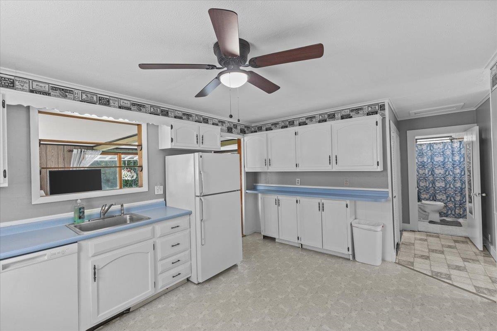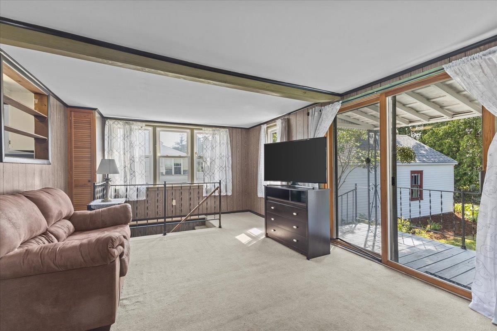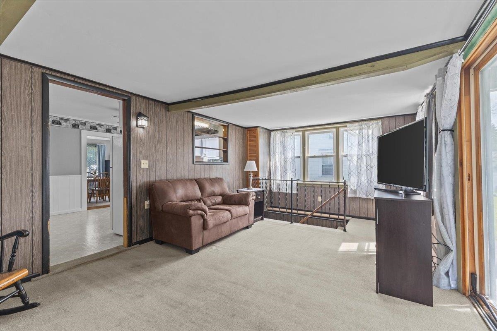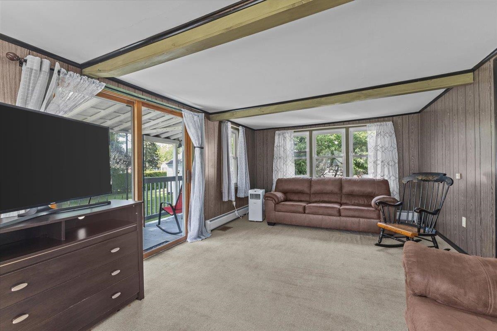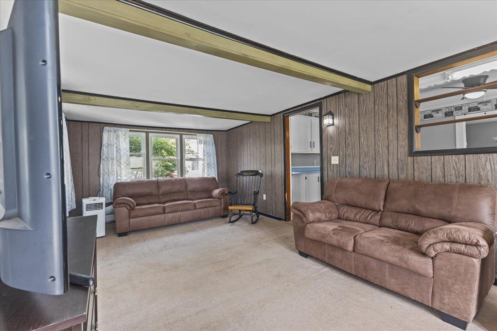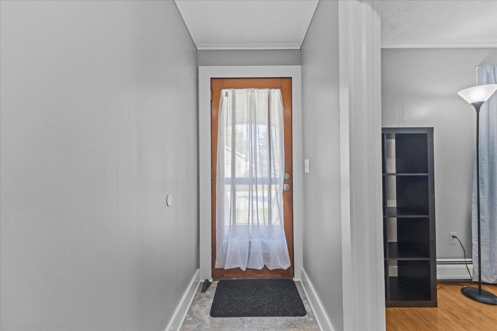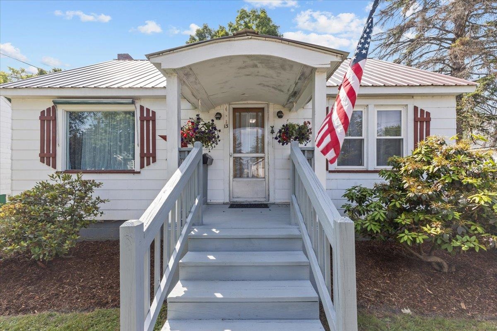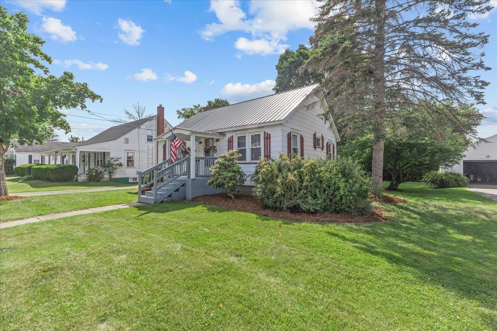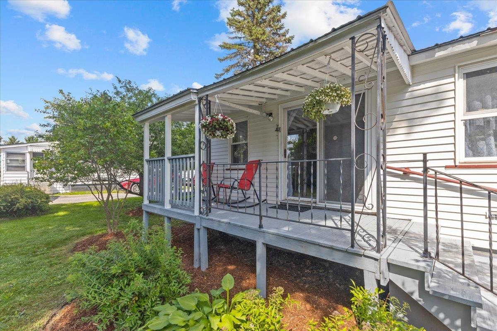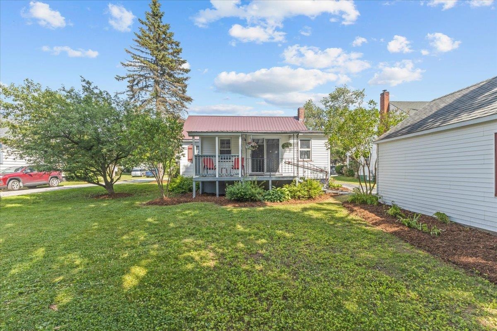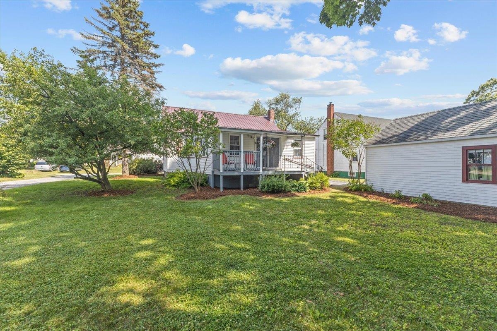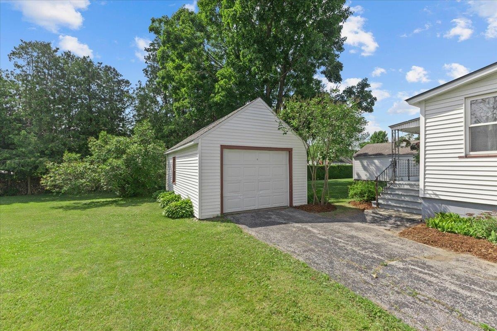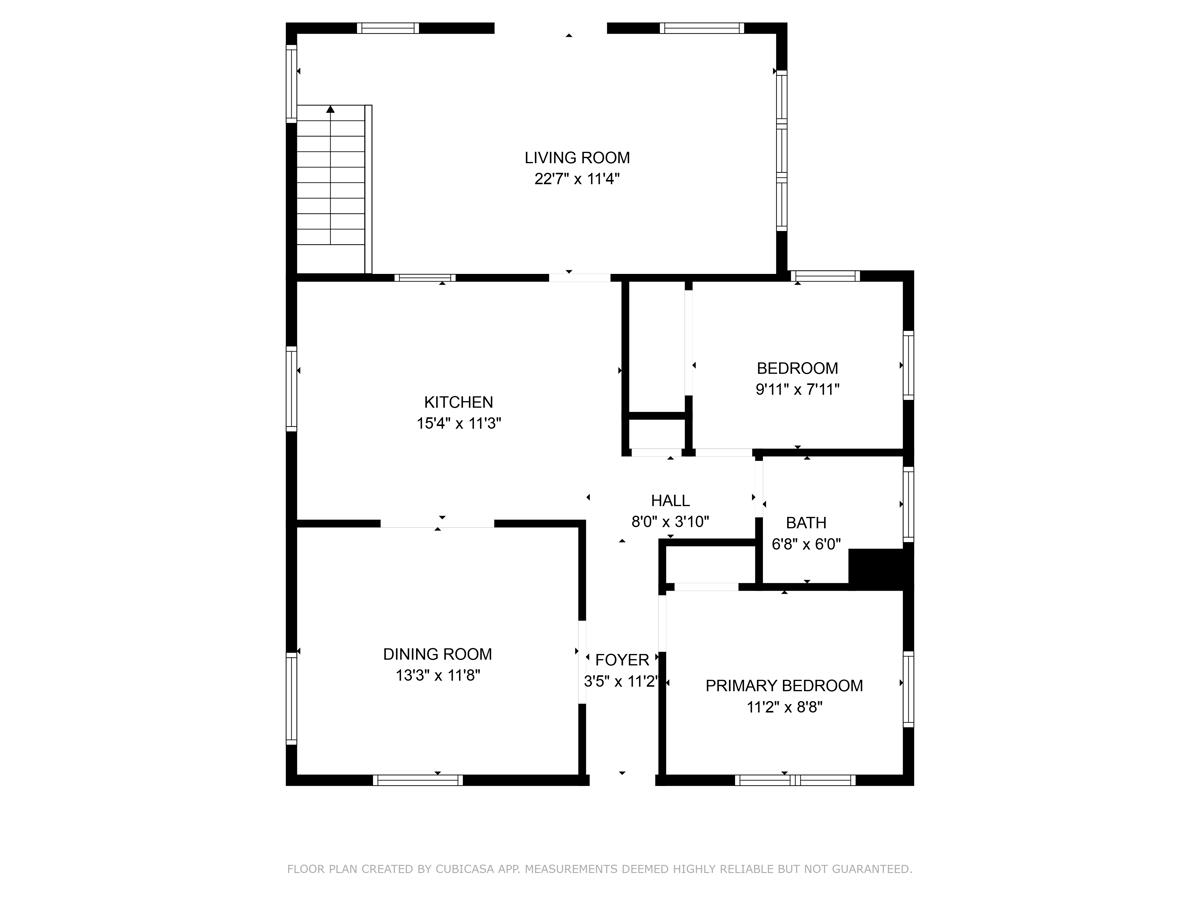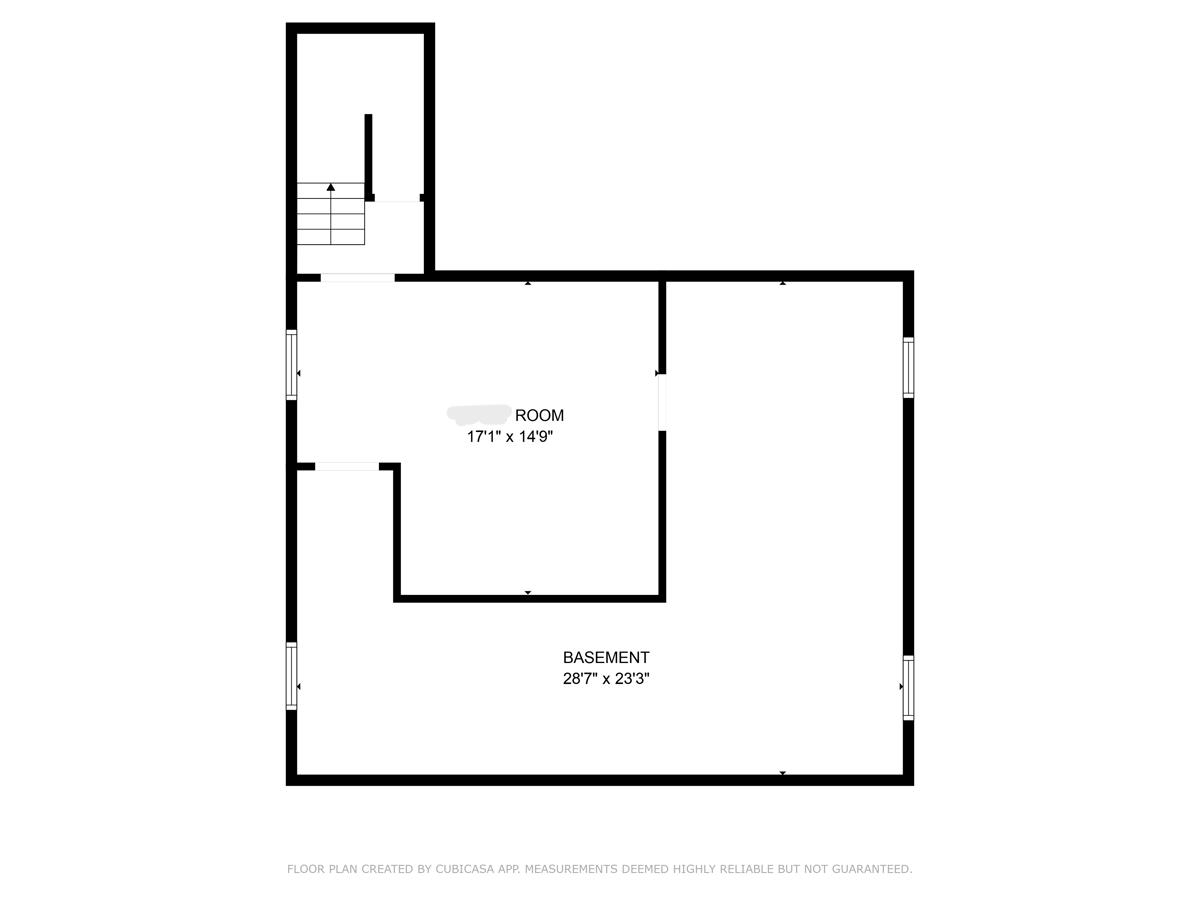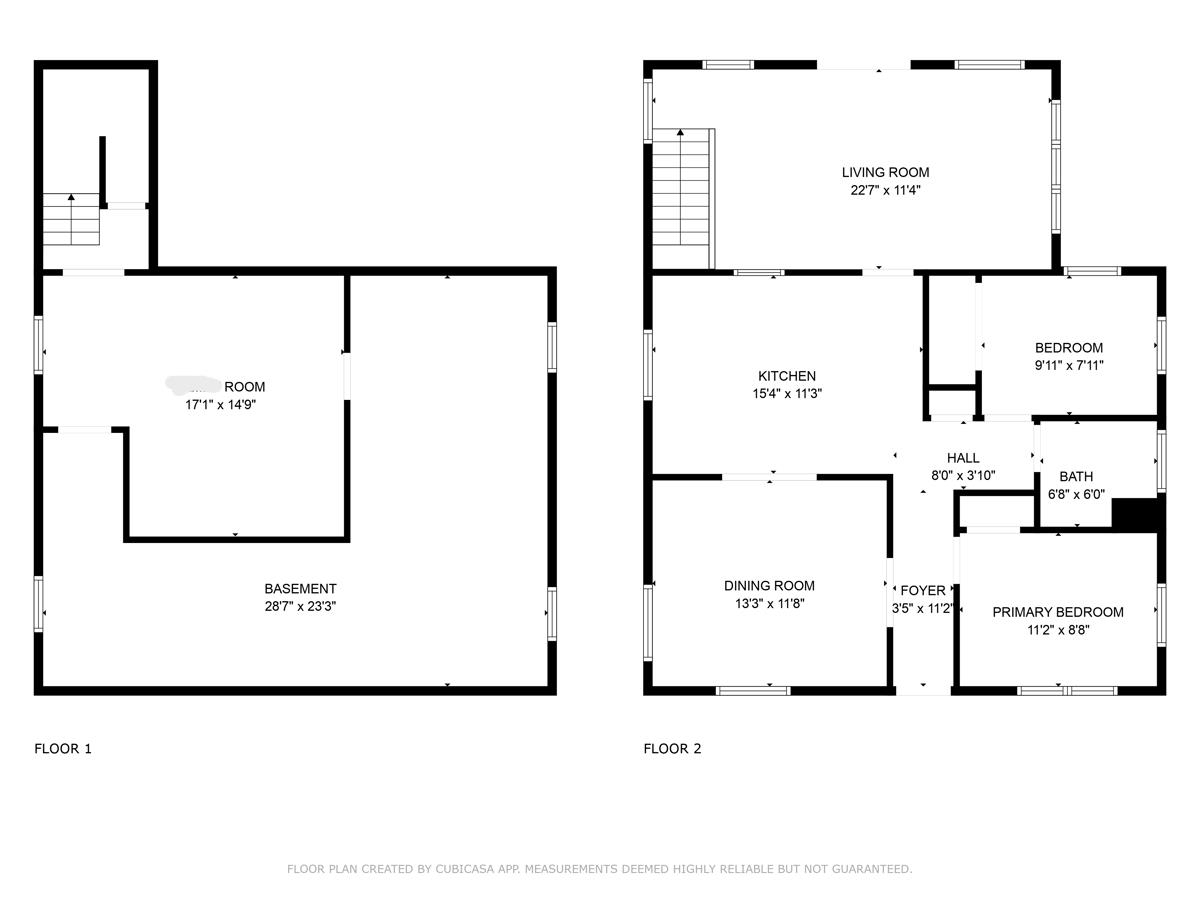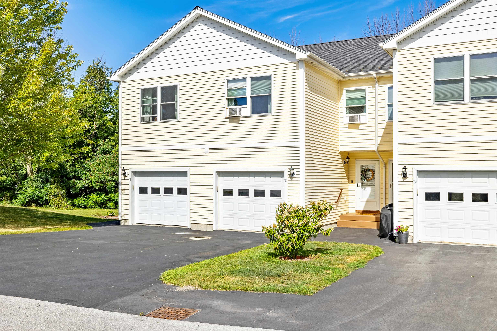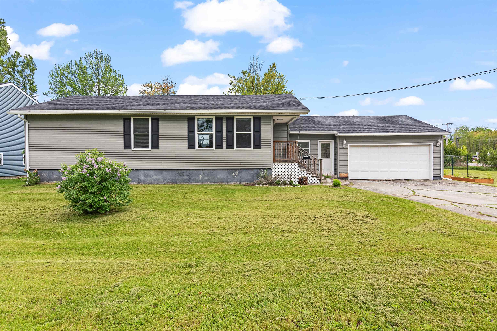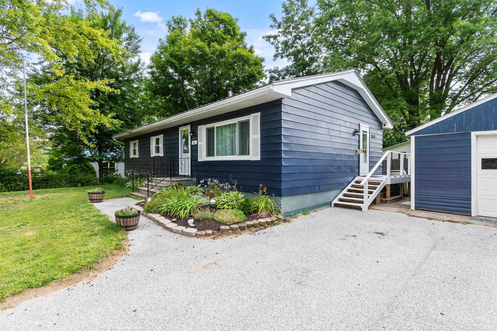1 of 27
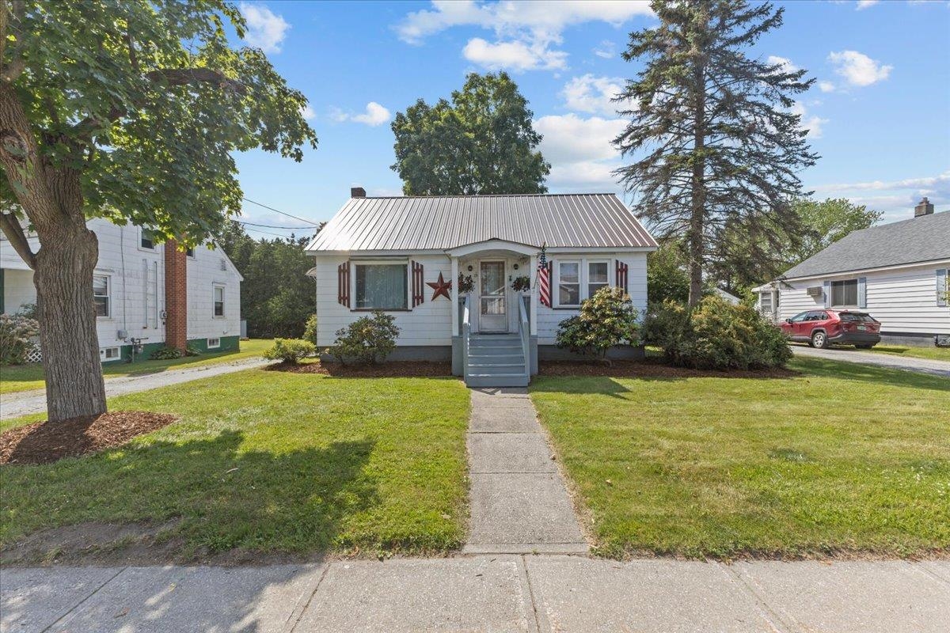
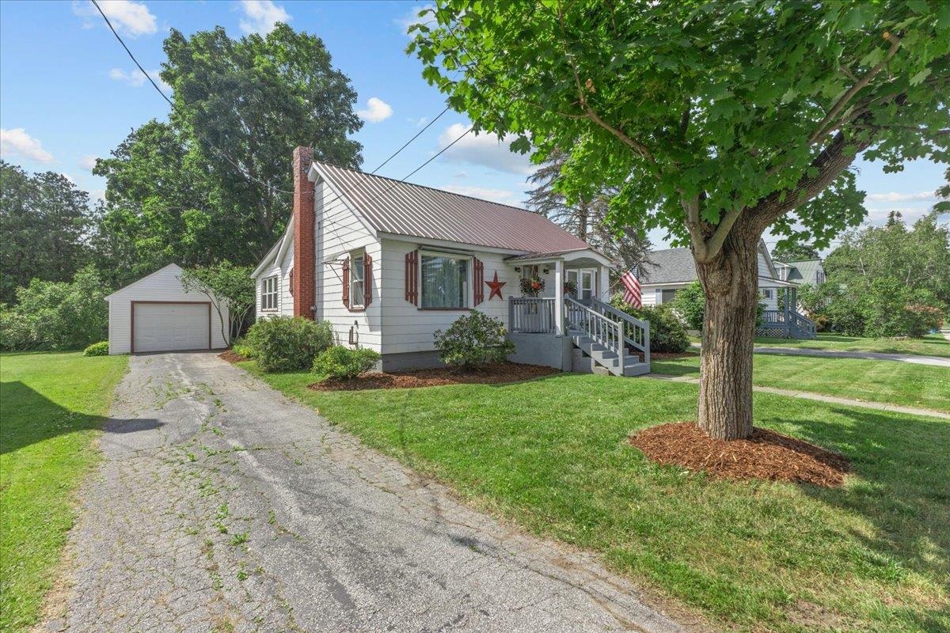
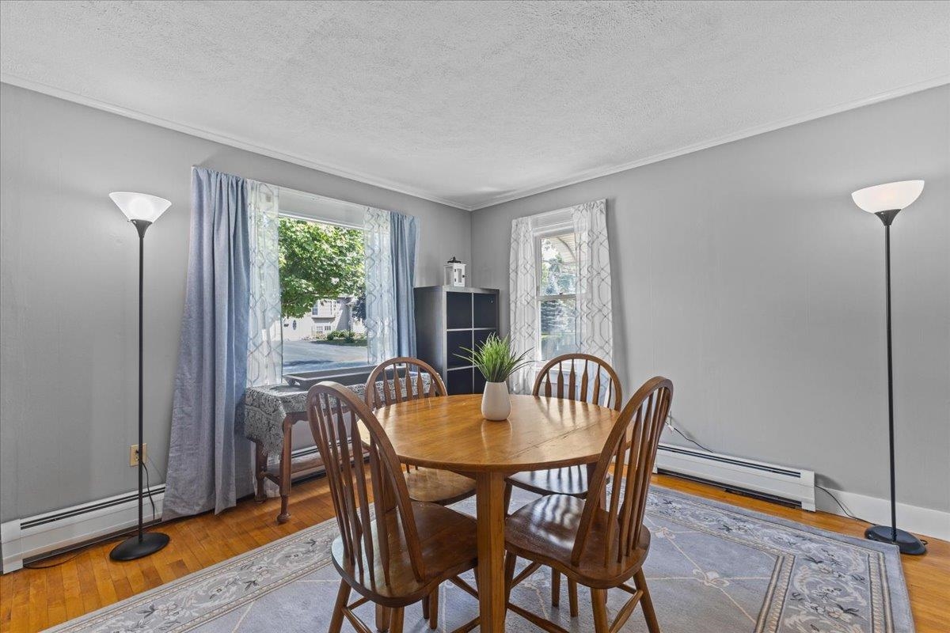
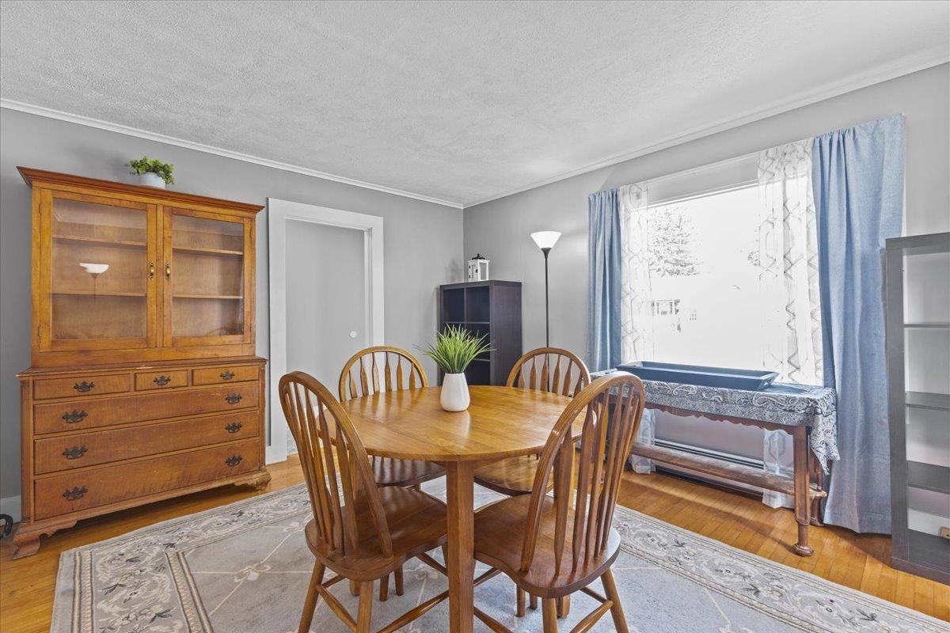
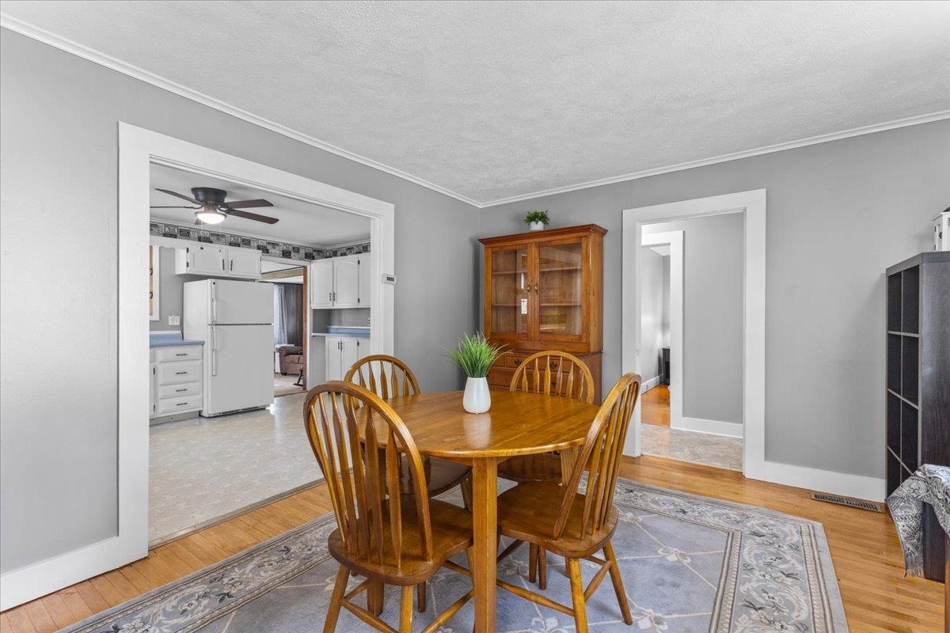
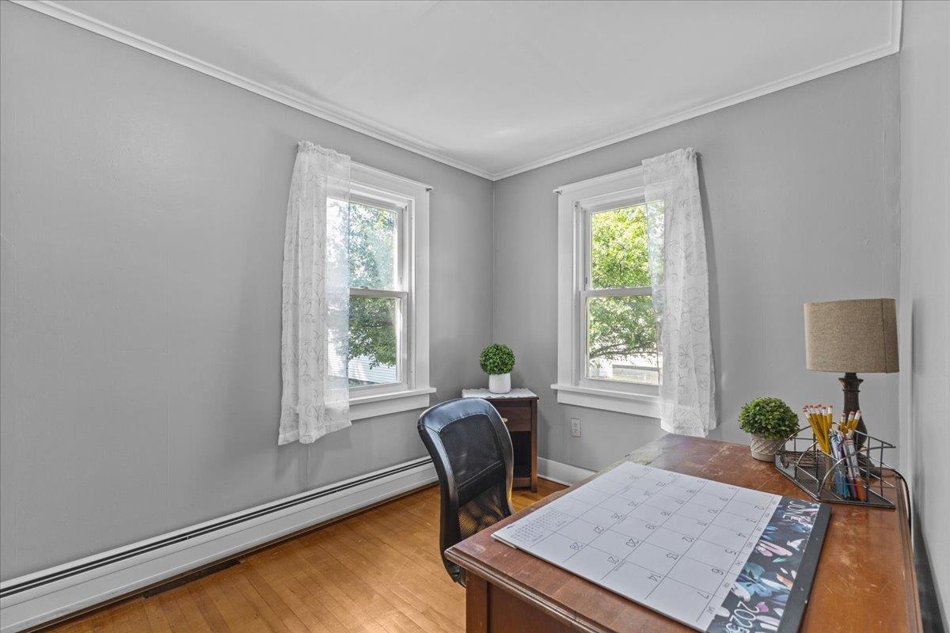
General Property Information
- Property Status:
- Active Under Contract
- Price:
- $275, 000
- Assessed:
- $0
- Assessed Year:
- County:
- VT-Franklin
- Acres:
- 0.25
- Property Type:
- Single Family
- Year Built:
- 1948
- Agency/Brokerage:
- Breanna Dupuis
RE/MAX North Professionals - Bedrooms:
- 2
- Total Baths:
- 1
- Sq. Ft. (Total):
- 996
- Tax Year:
- 2024
- Taxes:
- $3, 754
- Association Fees:
Welcome to this adorable and well-maintained 2-bedroom, 1-bathroom Cape nestled on a quiet street just minutes from town. Full of character and natural light, this home offers a perfect blend of charm and functionality. Step inside to find gleaming hardwood floors and a spacious, open-concept kitchen—ideal for entertaining. The large back sunroom provides a bright, inviting space year-round and leads seamlessly to a private back deck—perfect for morning coffee or evening relaxation. Enjoy the convenience of a detached one-car garage and a nicely sized yard for gardening or entertaining. Located just moments from shops, restaurants, parks, and more, this gem offers both peaceful living and easy access to all amenities. Ready for new owners to move right in and enjoy the ease of one level living. Don’t miss your chance to own this charming home in a great location!
Interior Features
- # Of Stories:
- 1
- Sq. Ft. (Total):
- 996
- Sq. Ft. (Above Ground):
- 996
- Sq. Ft. (Below Ground):
- 0
- Sq. Ft. Unfinished:
- 720
- Rooms:
- 4
- Bedrooms:
- 2
- Baths:
- 1
- Interior Desc:
- Ceiling Fan, Dining Area, Kitchen/Dining
- Appliances Included:
- Dishwasher, Dryer, Refrigerator, Washer, Gas Stove, Tank Water Heater, Exhaust Fan
- Flooring:
- Carpet, Laminate, Wood
- Heating Cooling Fuel:
- Water Heater:
- Basement Desc:
- Interior Stairs, Storage Space, Unfinished
Exterior Features
- Style of Residence:
- Cape
- House Color:
- White
- Time Share:
- No
- Resort:
- Exterior Desc:
- Exterior Details:
- Porch, Covered Porch
- Amenities/Services:
- Land Desc.:
- City Lot
- Suitable Land Usage:
- Roof Desc.:
- Metal
- Driveway Desc.:
- Paved
- Foundation Desc.:
- Block
- Sewer Desc.:
- Public
- Garage/Parking:
- Yes
- Garage Spaces:
- 1
- Road Frontage:
- 0
Other Information
- List Date:
- 2025-06-25
- Last Updated:


