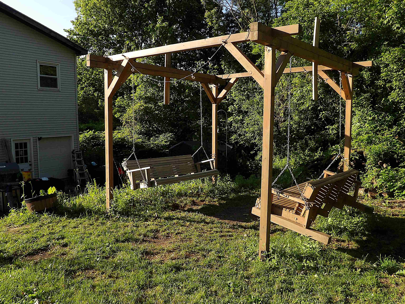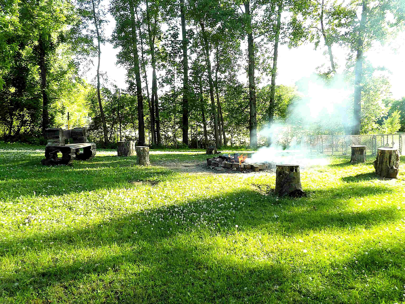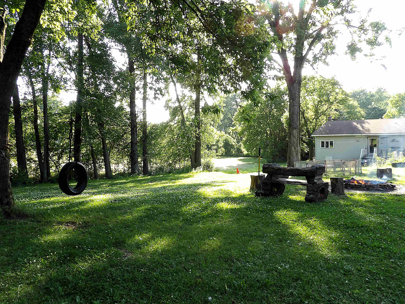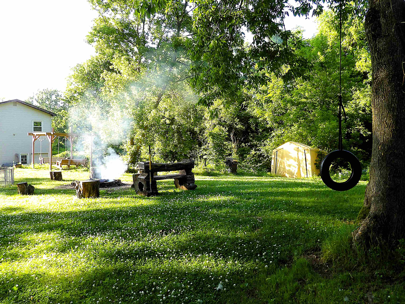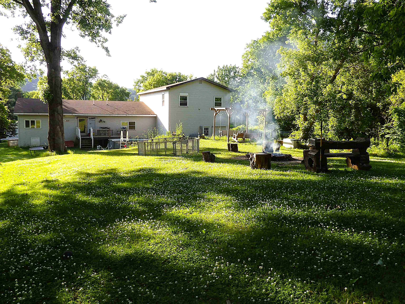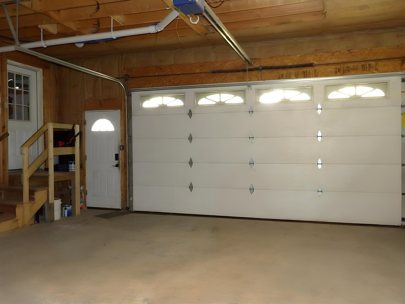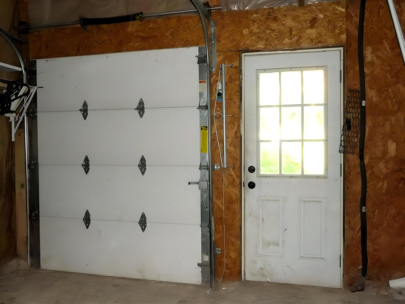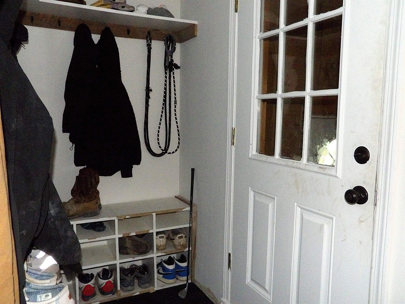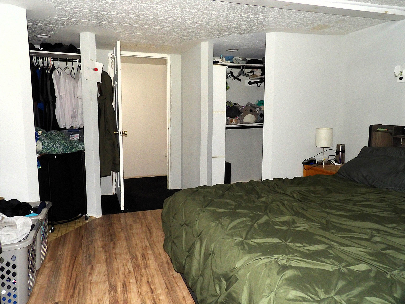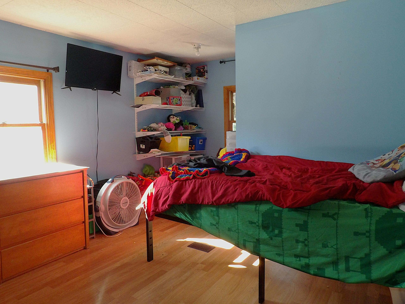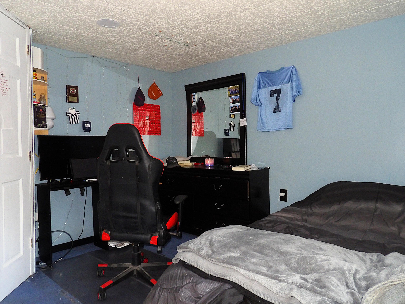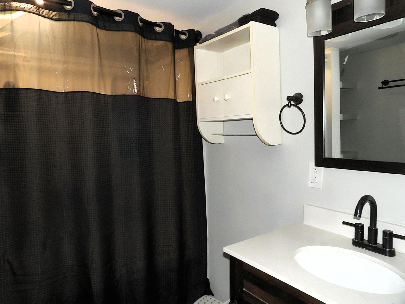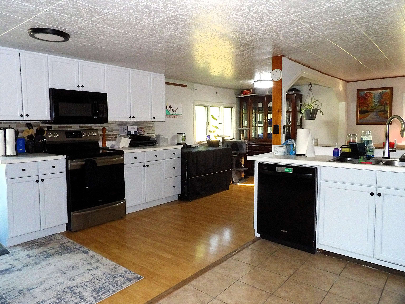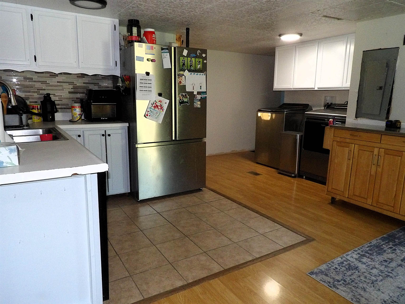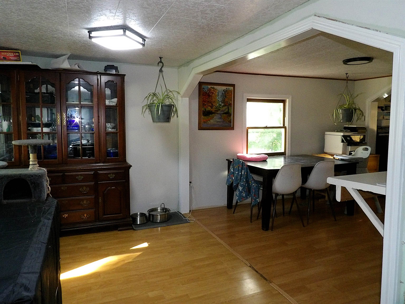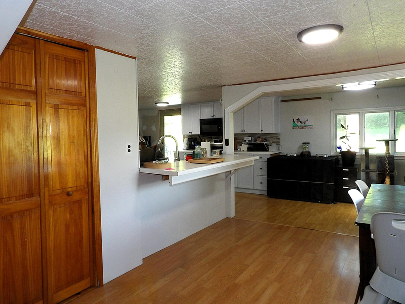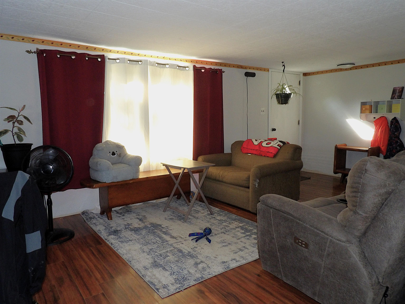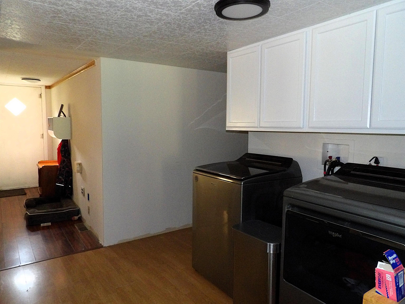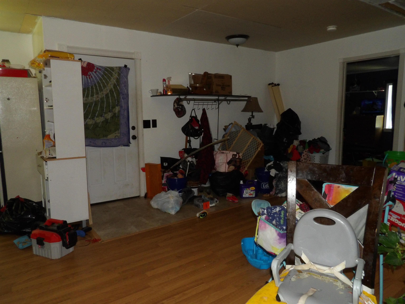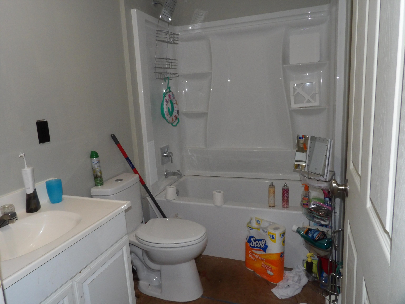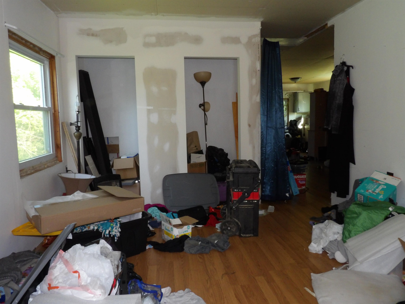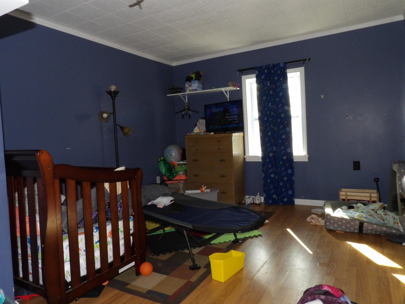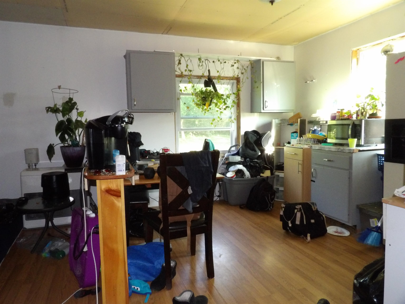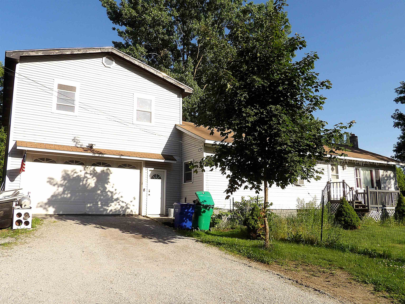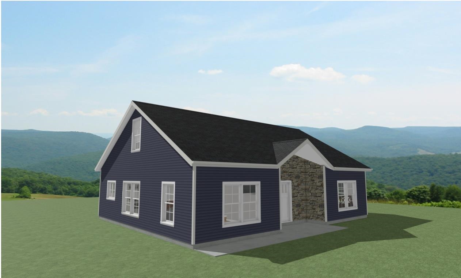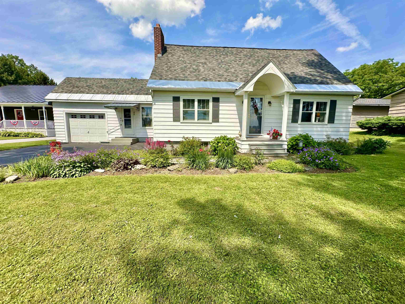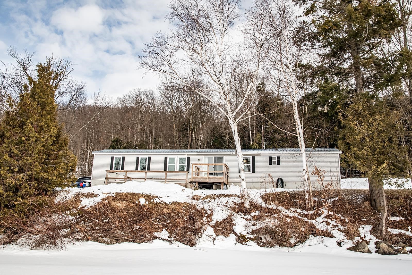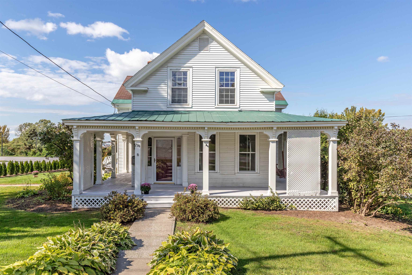1 of 30
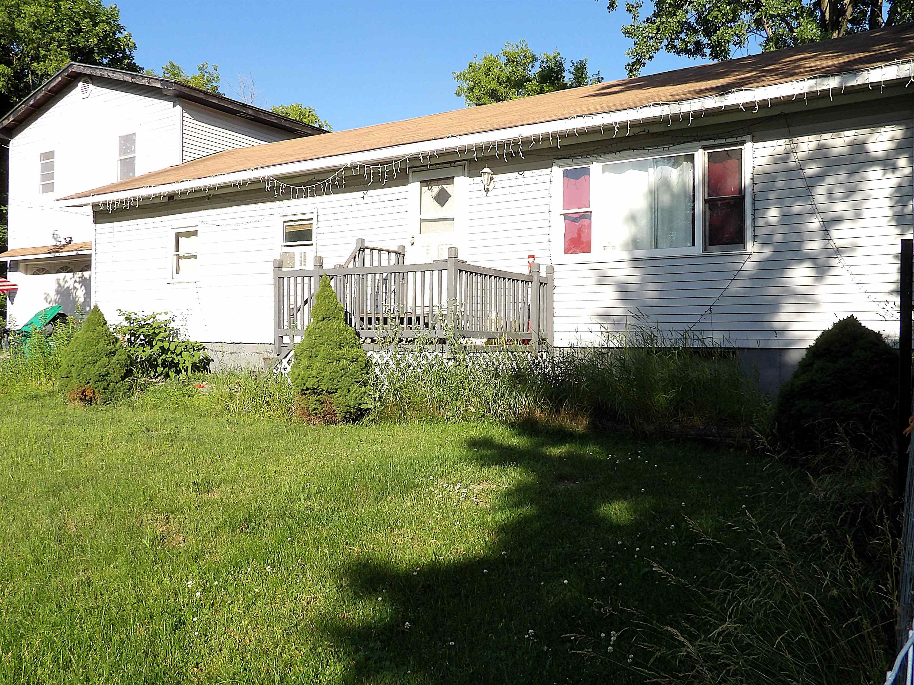
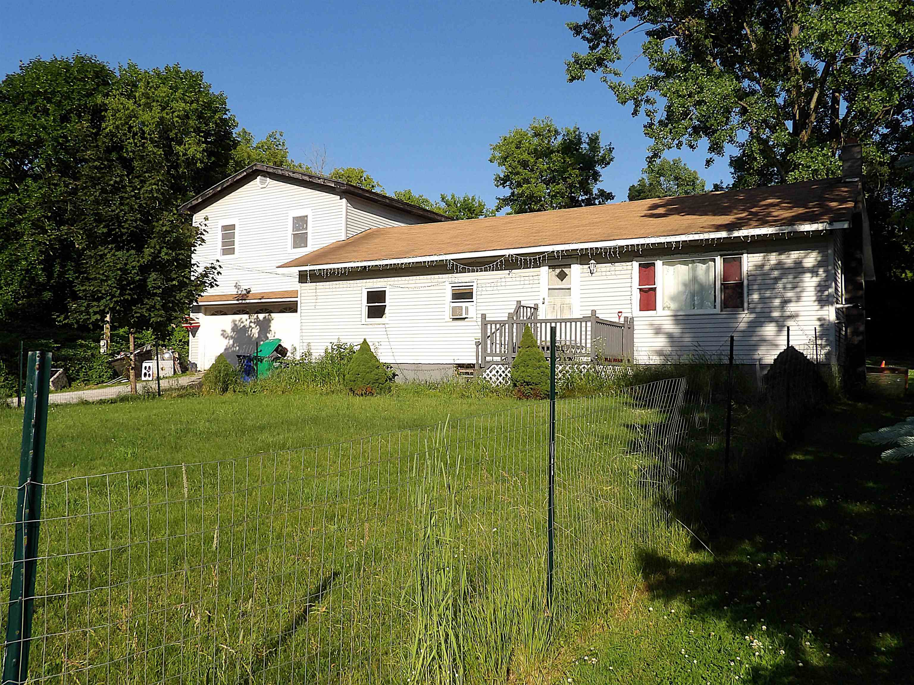
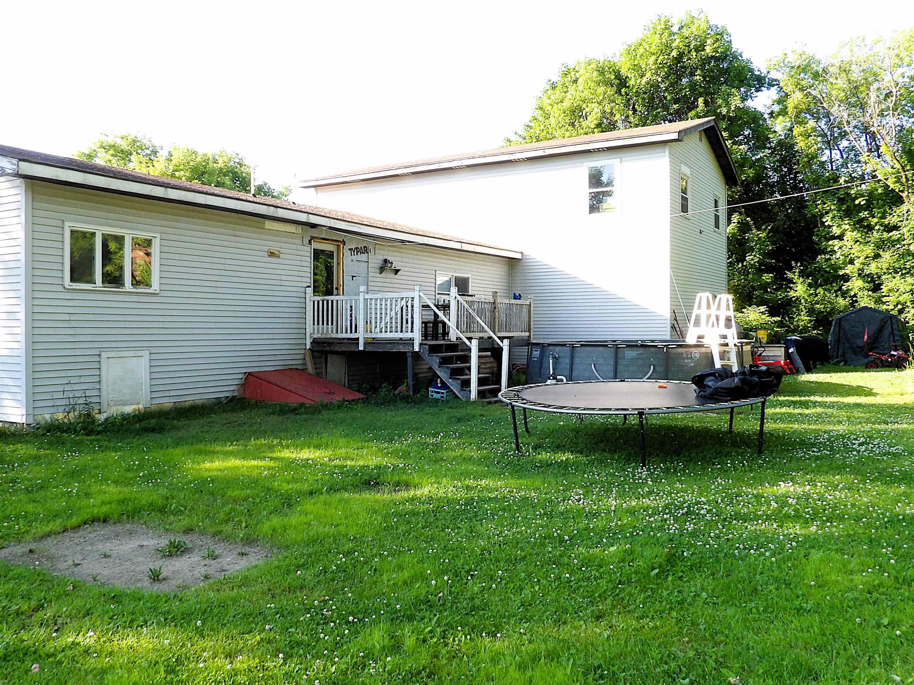
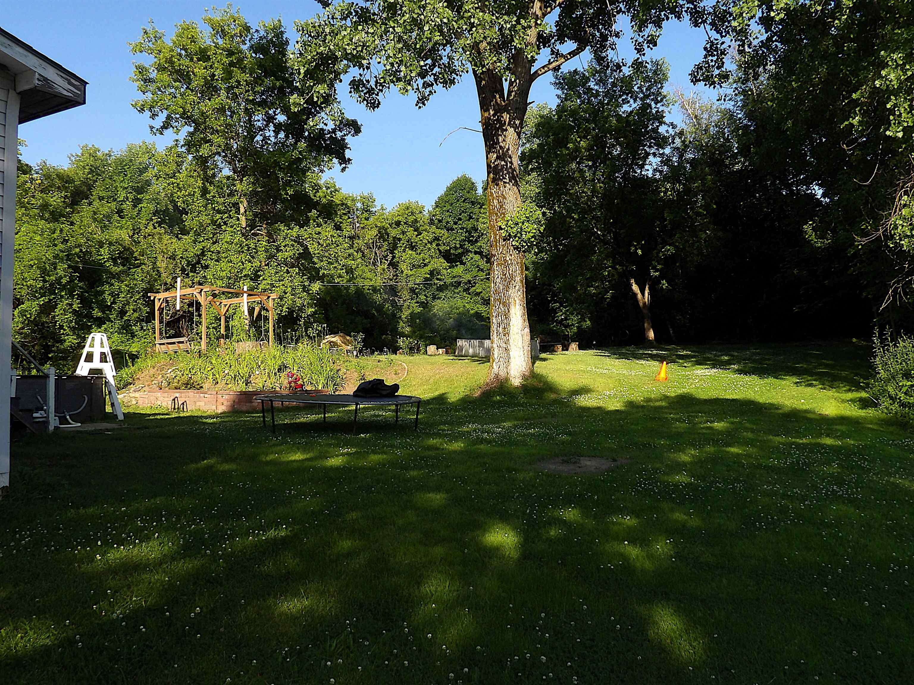
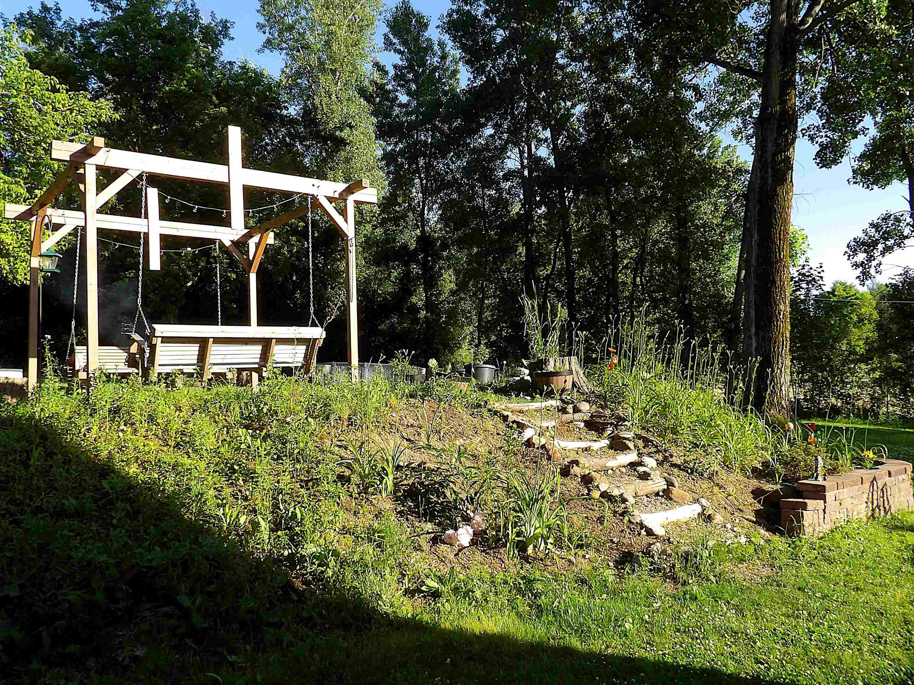
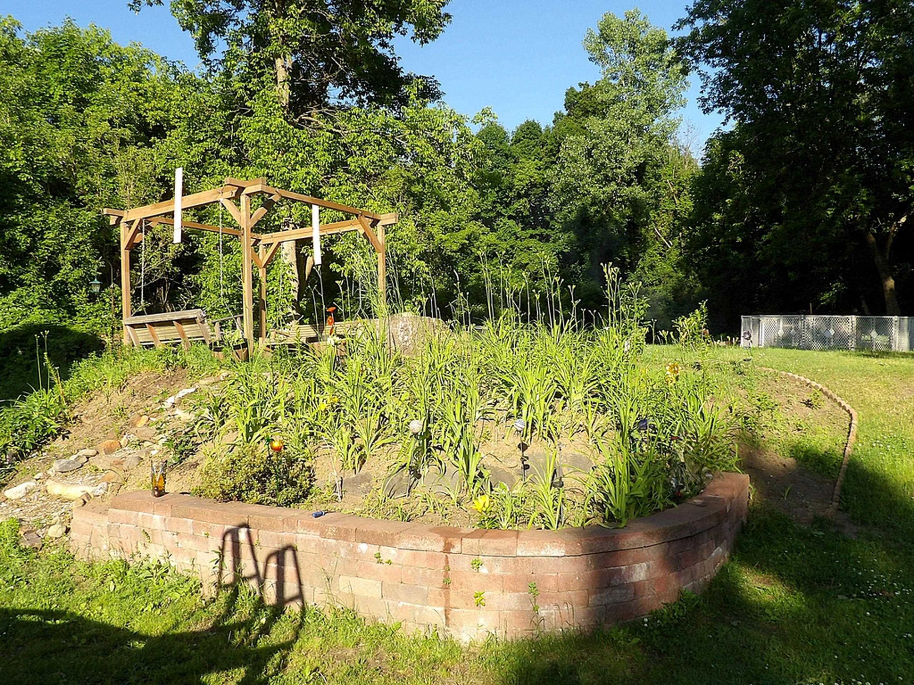
General Property Information
- Property Status:
- Active
- Price:
- $377, 000
- Assessed:
- $0
- Assessed Year:
- County:
- VT-Franklin
- Acres:
- 0.40
- Property Type:
- Single Family
- Year Built:
- 1984
- Agency/Brokerage:
- Valerie Guilmette
BHHS Vermont Realty Group/Waterbury - Bedrooms:
- 4
- Total Baths:
- 2
- Sq. Ft. (Total):
- 1536
- Tax Year:
- Taxes:
- $4, 249
- Association Fees:
Welcome to this versatile and inviting property just minutes from downtown St. Albans and I-89! This 4-bedroom, 2-bath ranch offers the ease of one-level living with the added bonus of 1, 000 sq ft of space above the garage—perfect for a potential apartment, home office, or creative studio. Situated on a private 0.40-acre lot, the backyard is a true retreat with mature trees, an above-ground pool, deck, fire pit, custom double swing arbor, and garden beds ready for your green thumb. Inside, you'll find a semi-open floor plan featuring a cozy living area, two pantry spaces, and a bright kitchen with a breakfast bar and access to the back deck—ideal for entertaining. A pellet stove adds warmth and charm, serving as a great secondary heat source. Three bedrooms and an updated full bath complete the main home. The attached oversized 2-car garage offers ample storage, a workbench, and a small garage door off the back for easy access and storage of outdoor equipment. The finished bonus space above the garage includes three additional rooms, a partially finished full bathroom and monitor heat—perfect for guests, hobbies, or future rental income. Just five minutes to the hospital, shopping, dining, and downtown amenities. Outdoor enthusiasts will love being around the corner from Hard'ack Recreation Area, with trails, sledding, skiing and a pool facility. Don't miss this opportunity to own a move-in ready home with flexible space, a private yard, and unbeatable location!
Interior Features
- # Of Stories:
- 1
- Sq. Ft. (Total):
- 1536
- Sq. Ft. (Above Ground):
- 1536
- Sq. Ft. (Below Ground):
- 0
- Sq. Ft. Unfinished:
- 2152
- Rooms:
- 7
- Bedrooms:
- 4
- Baths:
- 2
- Interior Desc:
- Ceiling Fan, Dining Area, In-Law/Accessory Dwelling, Kitchen Island, Kitchen/Dining, Living/Dining, Indoor Storage, Walk-in Closet, 1st Floor Laundry
- Appliances Included:
- Dishwasher, Dryer, Microwave, Electric Range, Refrigerator, Washer, Electric Water Heater
- Flooring:
- Laminate, Other, Vinyl
- Heating Cooling Fuel:
- Water Heater:
- Basement Desc:
- Bulkhead, Concrete, Interior Stairs, Storage Space, Unfinished
Exterior Features
- Style of Residence:
- Ranch
- House Color:
- Tan
- Time Share:
- No
- Resort:
- Exterior Desc:
- Exterior Details:
- Deck, Dog Fence, Garden Space, Natural Shade, Above Ground Pool, Porch, Storage
- Amenities/Services:
- Land Desc.:
- Country Setting, Open, Other, Recreational, In Town, Near Country Club, Near Golf Course, Near Paths, Near Shopping, Near Skiing, Rural, Near Hospital, Near School(s)
- Suitable Land Usage:
- Roof Desc.:
- Shingle
- Driveway Desc.:
- Dirt
- Foundation Desc.:
- Concrete
- Sewer Desc.:
- Conventional Leach Field
- Garage/Parking:
- Yes
- Garage Spaces:
- 2
- Road Frontage:
- 110
Other Information
- List Date:
- 2025-06-26
- Last Updated:


