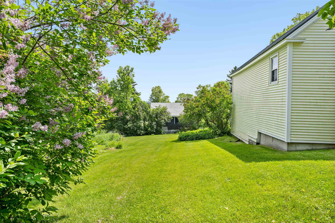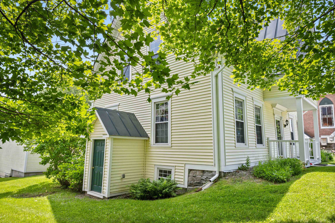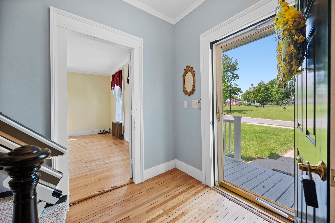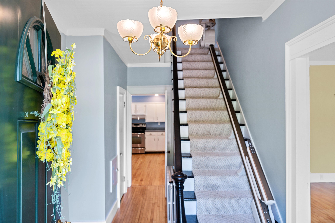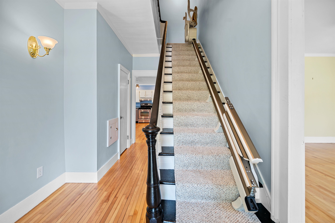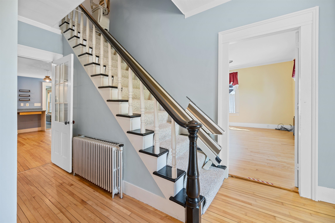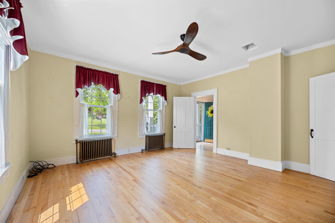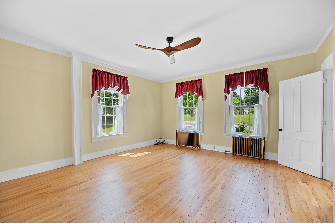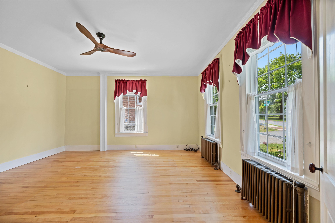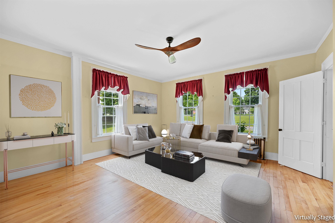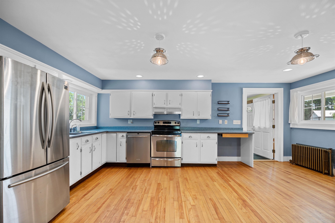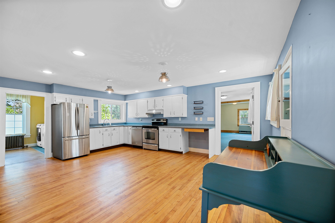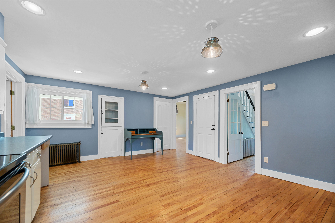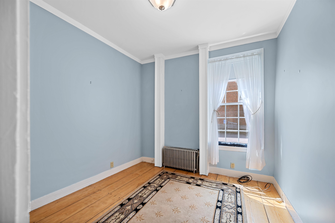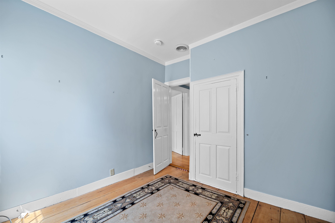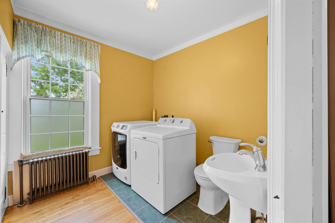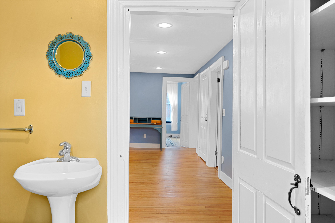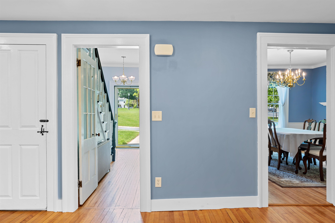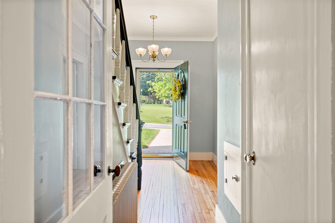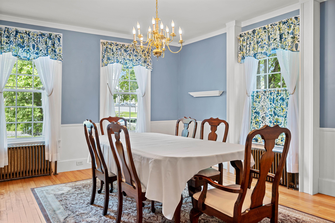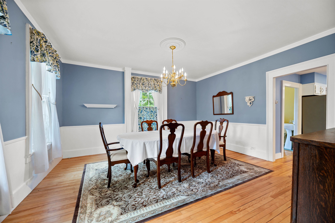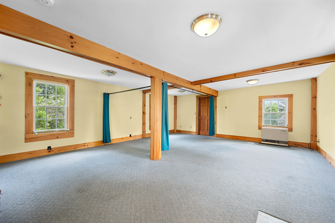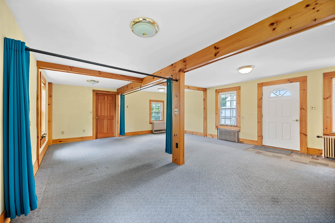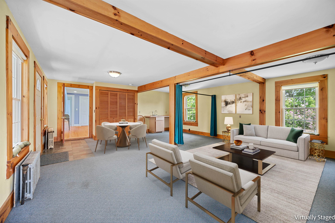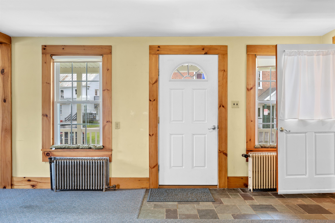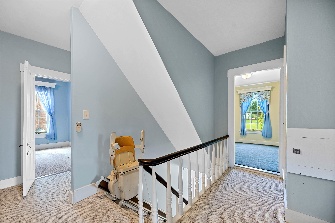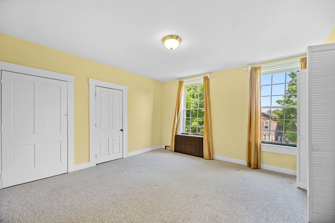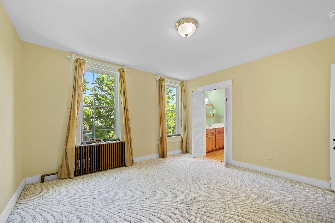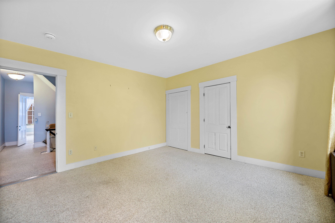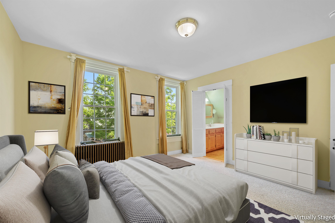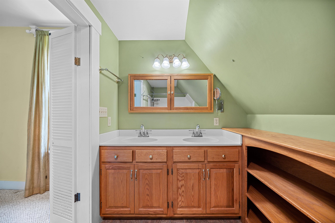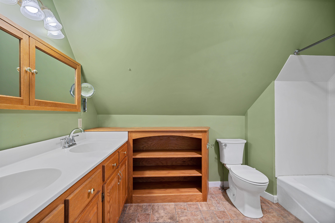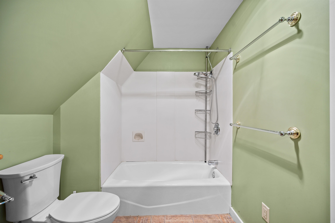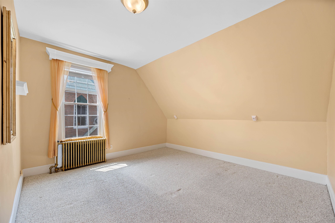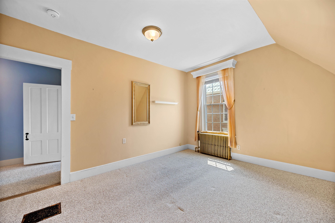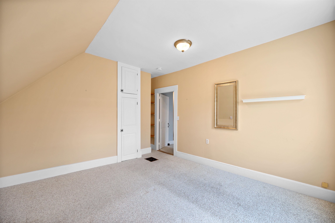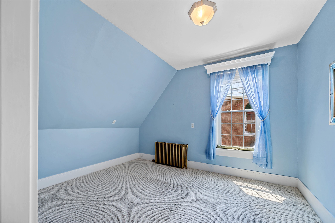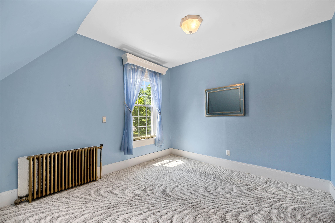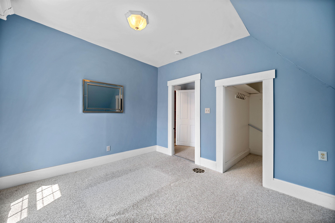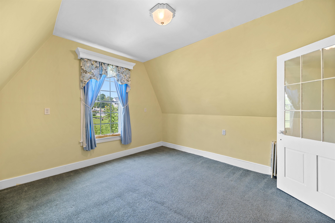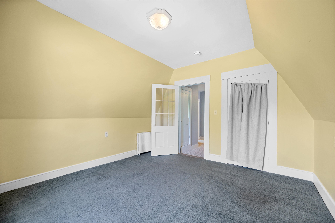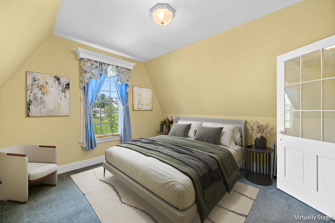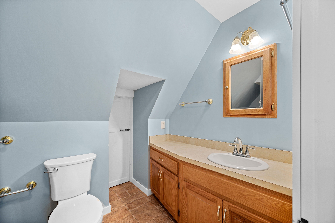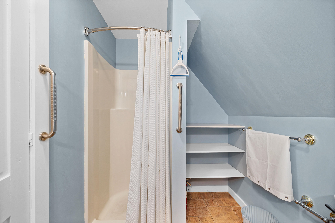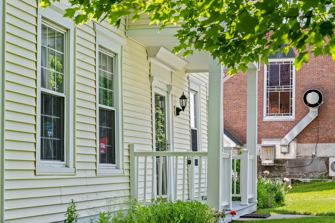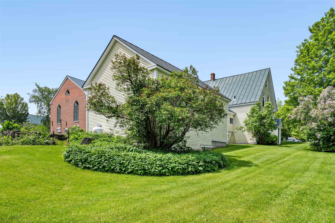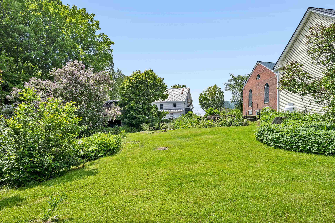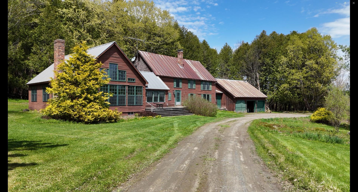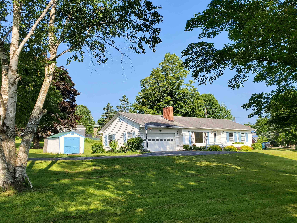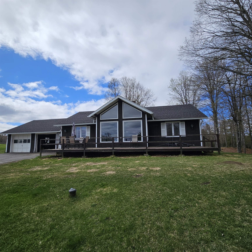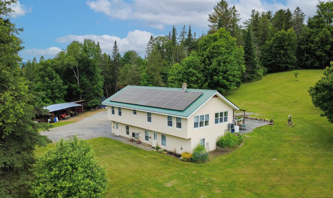1 of 53
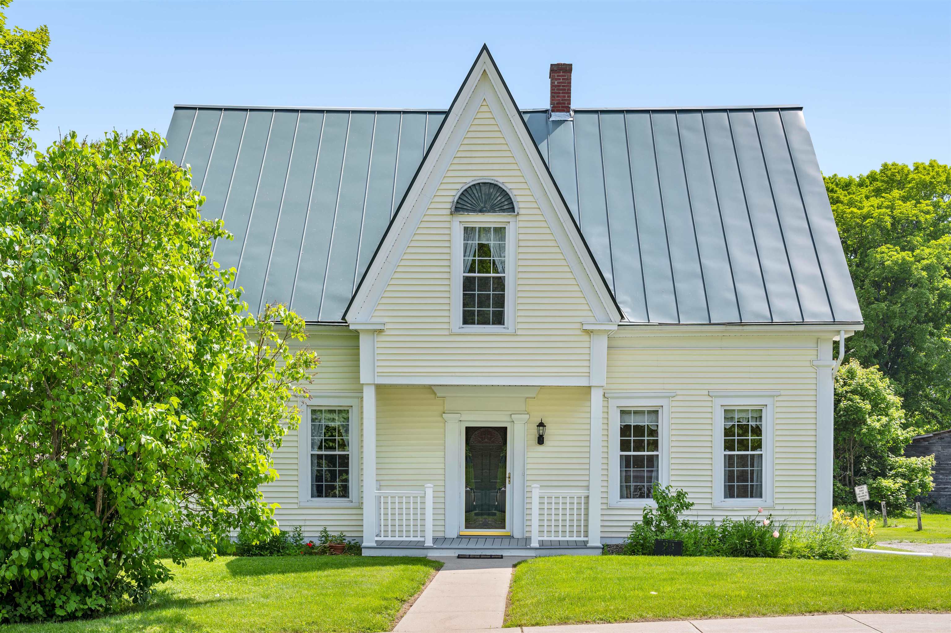
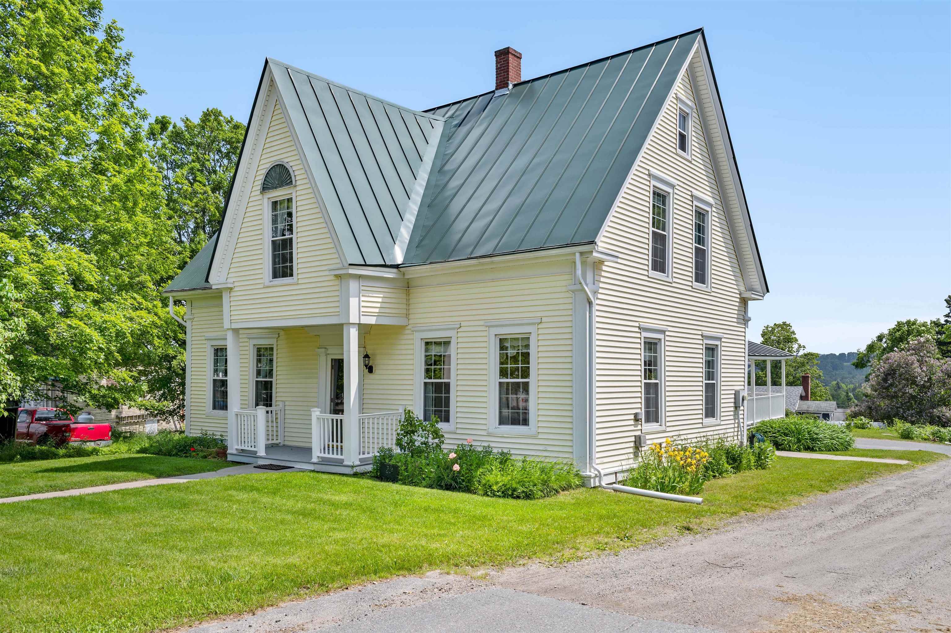
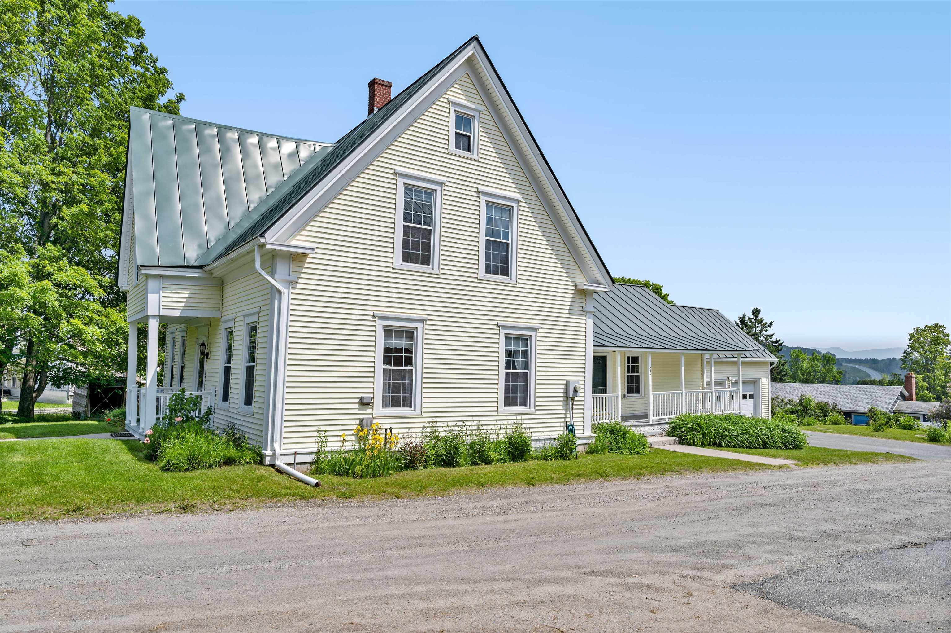
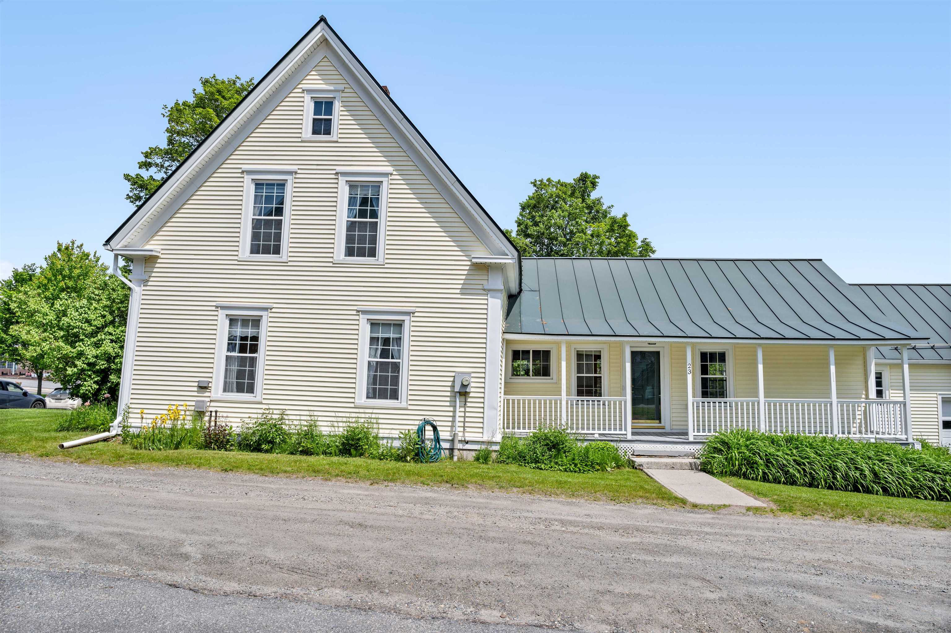
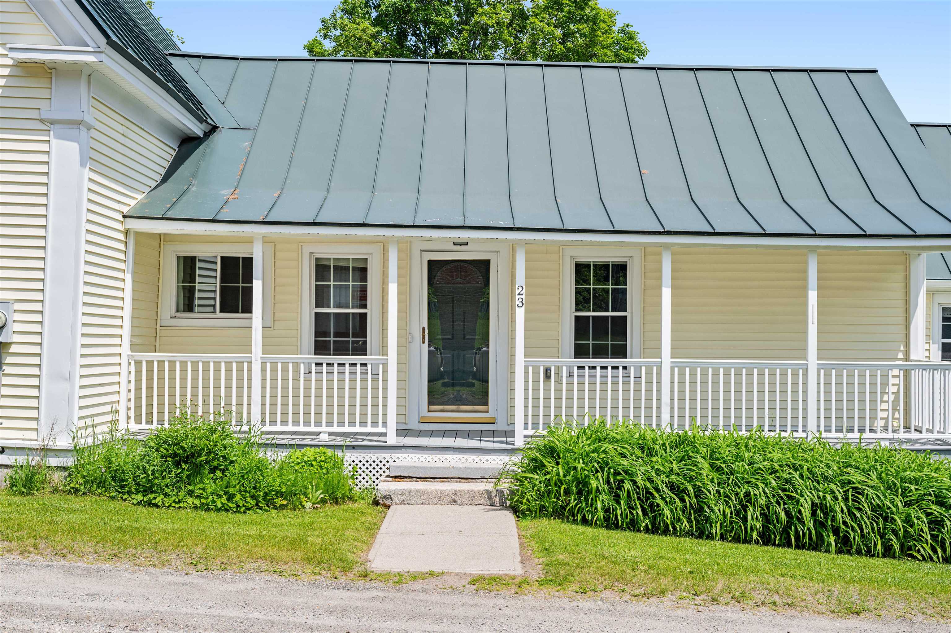
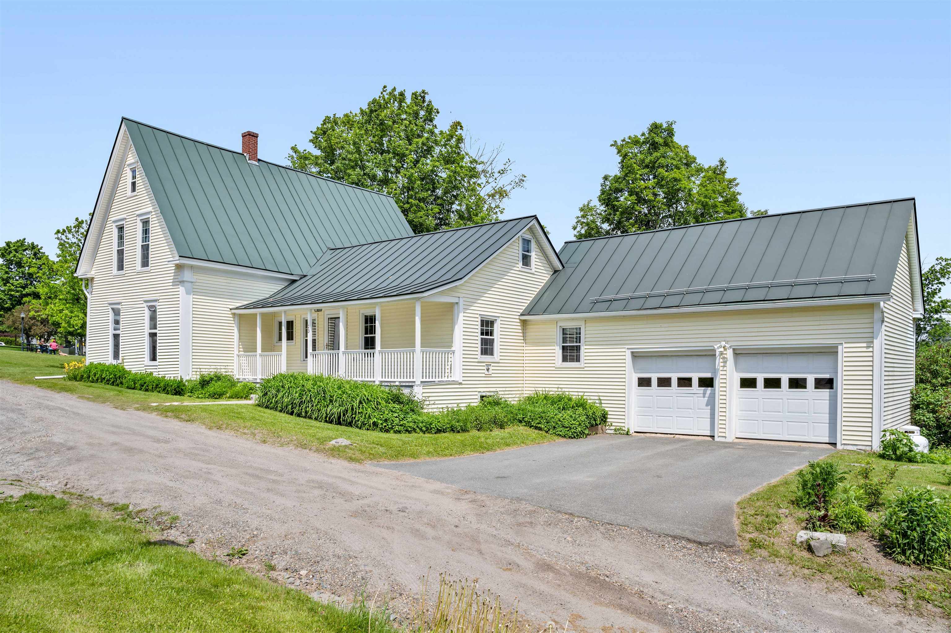
General Property Information
- Property Status:
- Active Under Contract
- Price:
- $429, 000
- Assessed:
- $0
- Assessed Year:
- County:
- VT-Caledonia
- Acres:
- 0.36
- Property Type:
- Single Family
- Year Built:
- 1850
- Agency/Brokerage:
- Amy Thompson
BHHS Vermont Realty Group/Waterbury - Bedrooms:
- 3
- Total Baths:
- 3
- Sq. Ft. (Total):
- 2536
- Tax Year:
- 2024
- Taxes:
- $5, 343
- Association Fees:
OPEN HOUSE, Sunday, 6/29, 12pm-2pm. Nestled on the historic green in the heart of Danville Village, this beautifully preserved 1850 Cape offers the perfect blend of timeless New England charm and modern comfort. Featuring three spacious bedrooms, three bathrooms, and sun-filled living areas, the home showcases original wide plank floors, rich woodwork, and thoughtful updates throughout. Two versatile bonus rooms—one upstairs and one on the lower level—provide flexible space for a home office, guest quarters, or creative studio. A private room off the side porch, with its own entrance, offers excellent potential for an in-law suite, family den, or additional living area. Every inch of this home has been meticulously maintained, reflecting both pride of ownership and historical integrity. Enjoy all the benefits of small-town living in one of Vermont’s most picturesque and welcoming communities—where neighbors know each other by name and local traditions foster a strong sense of connection. Just steps away are a charming coffee shop and bakery, a cozy restaurant, the town library, and the scenic Lamoille Valley Rail Trail. An EV charger adds modern convenience, while the home’s enviable location right on the village green offers a front-row seat to community events and everyday village life. This is a rare opportunity to embrace the best of Vermont living in the heart of the Northeast Kingdom. Delayed Showings: Showings begin Sunday 6/29.
Interior Features
- # Of Stories:
- 1.5
- Sq. Ft. (Total):
- 2536
- Sq. Ft. (Above Ground):
- 2536
- Sq. Ft. (Below Ground):
- 0
- Sq. Ft. Unfinished:
- 1640
- Rooms:
- 9
- Bedrooms:
- 3
- Baths:
- 3
- Interior Desc:
- Appliances Included:
- Dryer, Refrigerator, Washer, Electric Stove, Electric Water Heater
- Flooring:
- Heating Cooling Fuel:
- Water Heater:
- Basement Desc:
- Bulkhead, Full, Unfinished, Interior Access, Exterior Access
Exterior Features
- Style of Residence:
- Cape
- House Color:
- Time Share:
- No
- Resort:
- Exterior Desc:
- Exterior Details:
- Amenities/Services:
- Land Desc.:
- Level
- Suitable Land Usage:
- Roof Desc.:
- Metal
- Driveway Desc.:
- Paved
- Foundation Desc.:
- Concrete, Stone
- Sewer Desc.:
- Public
- Garage/Parking:
- Yes
- Garage Spaces:
- 2
- Road Frontage:
- 250
Other Information
- List Date:
- 2025-06-26
- Last Updated:


