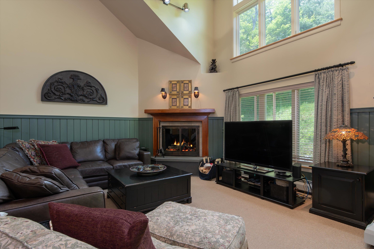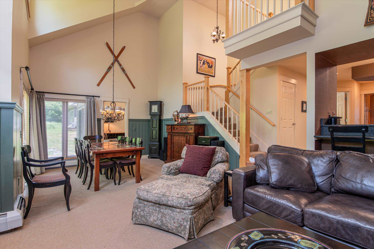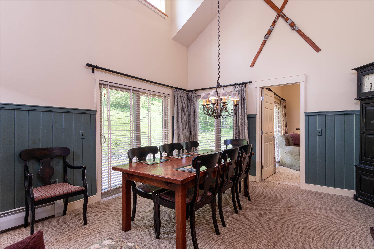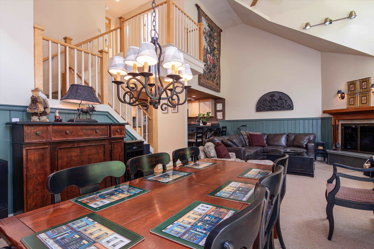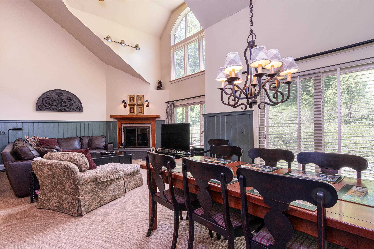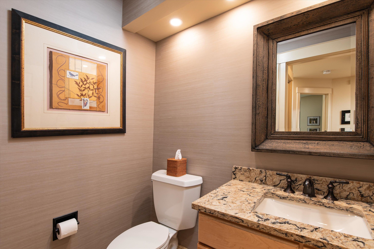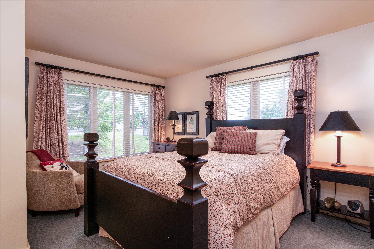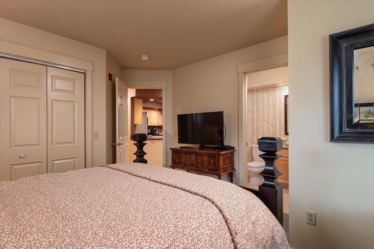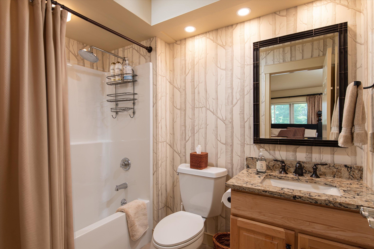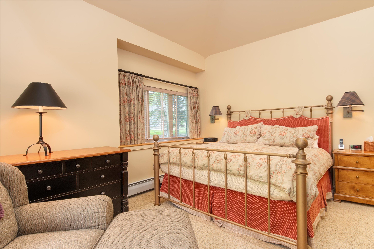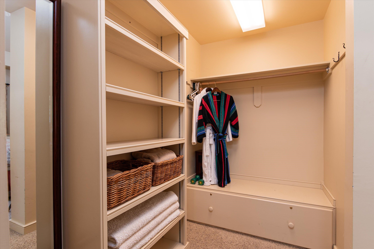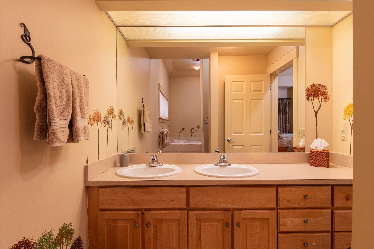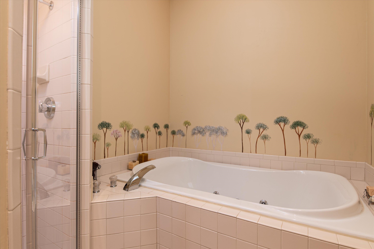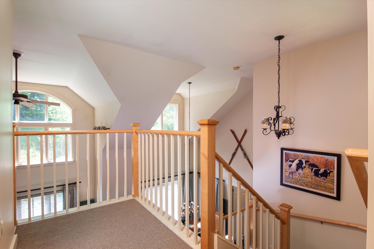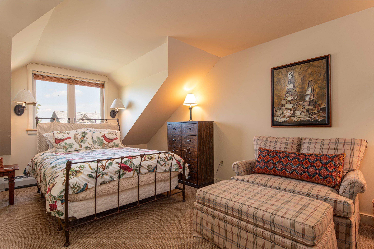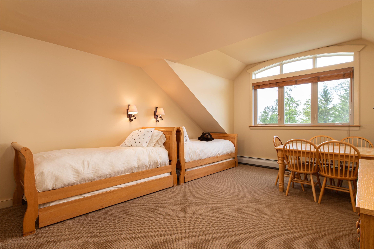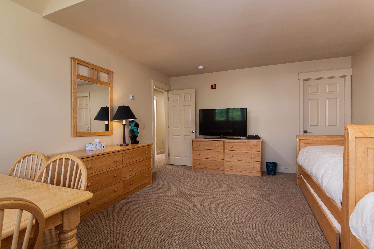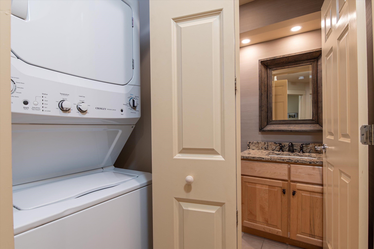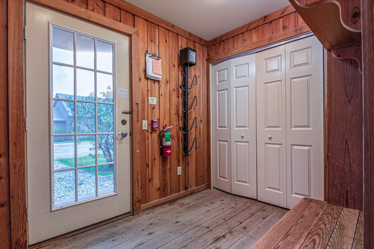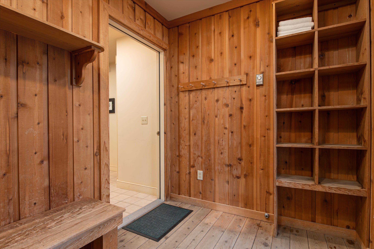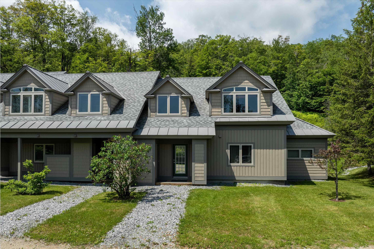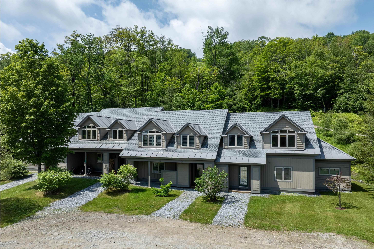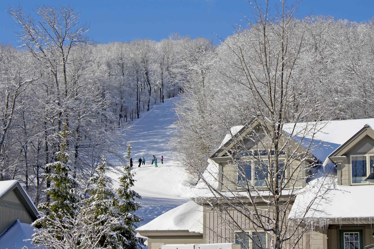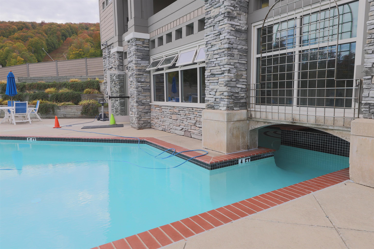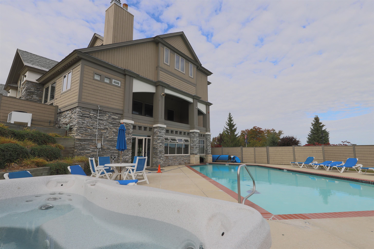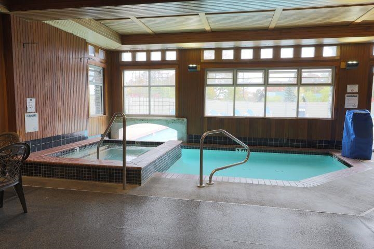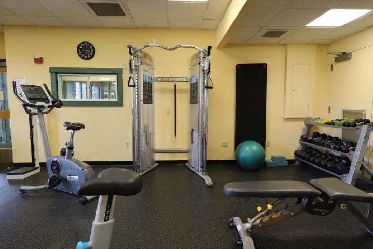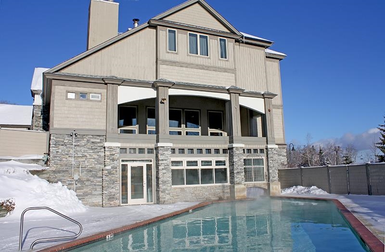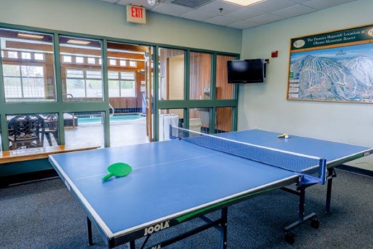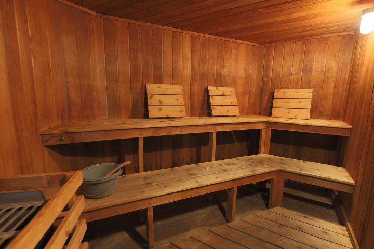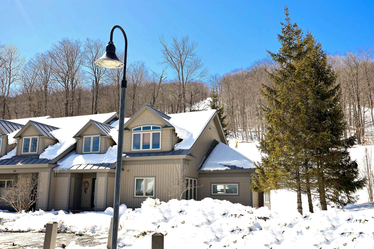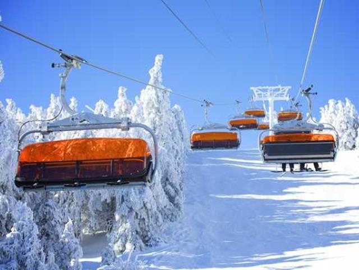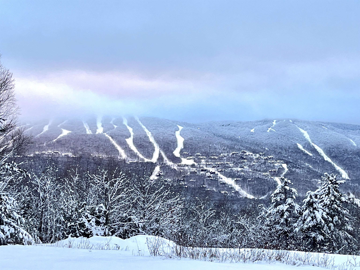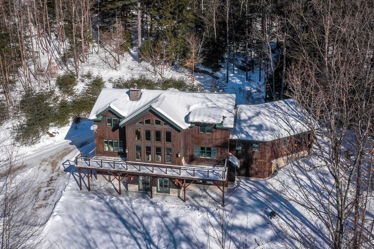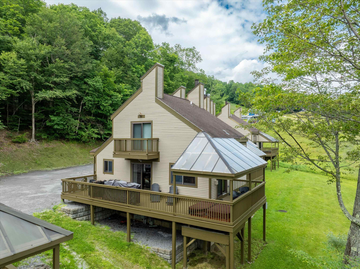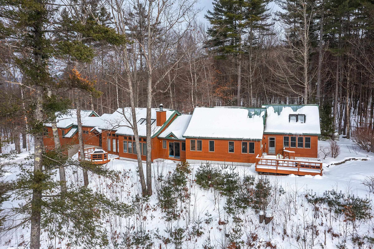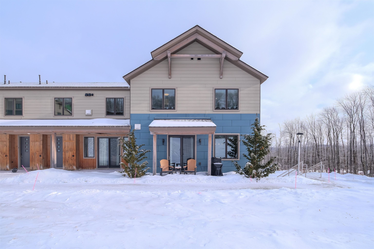1 of 39
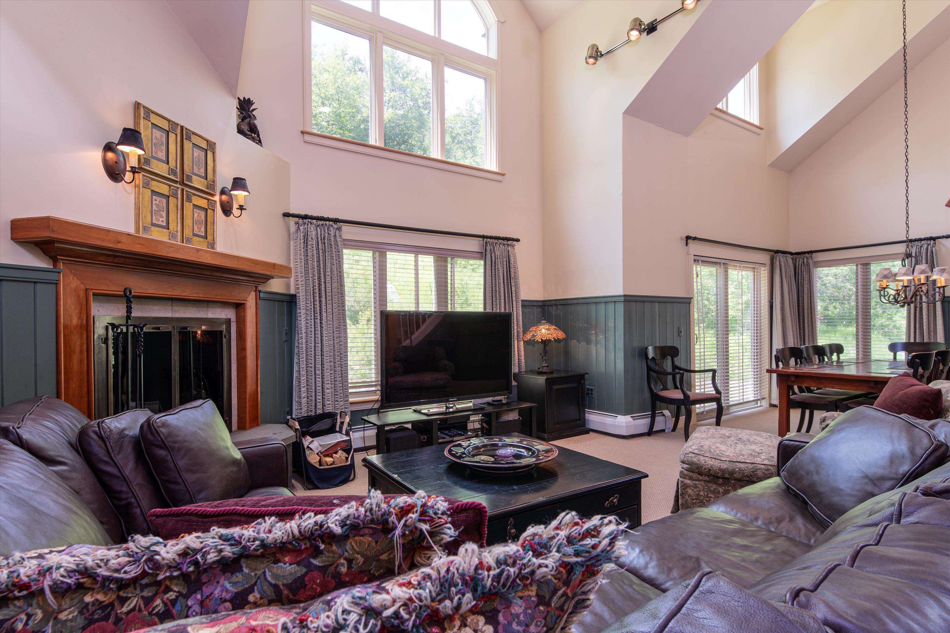
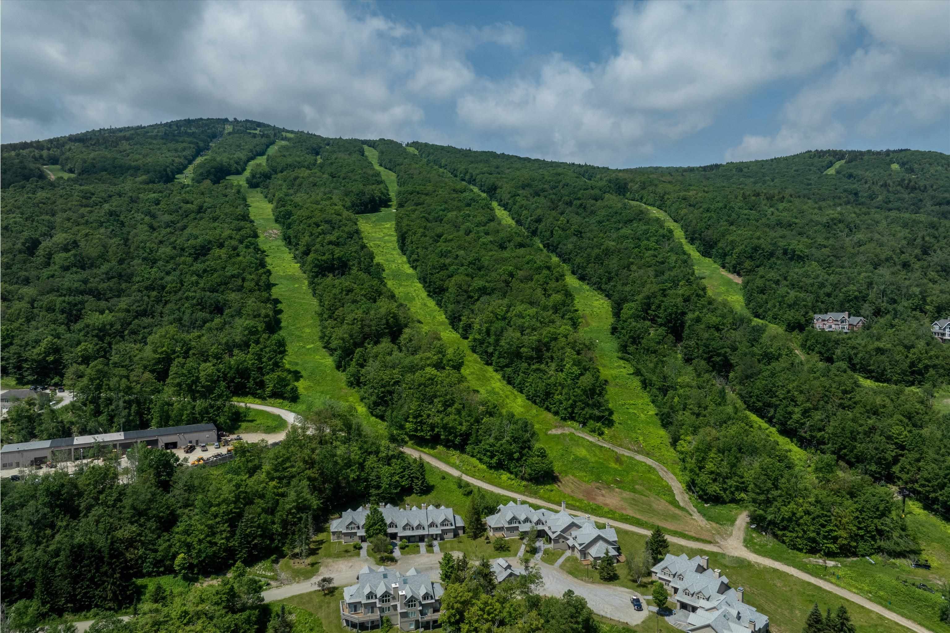
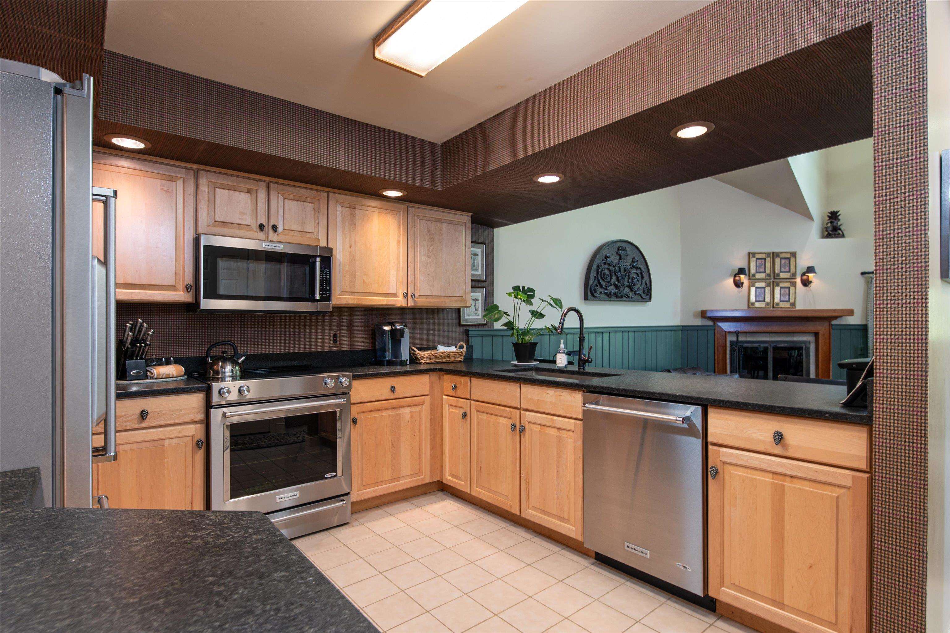
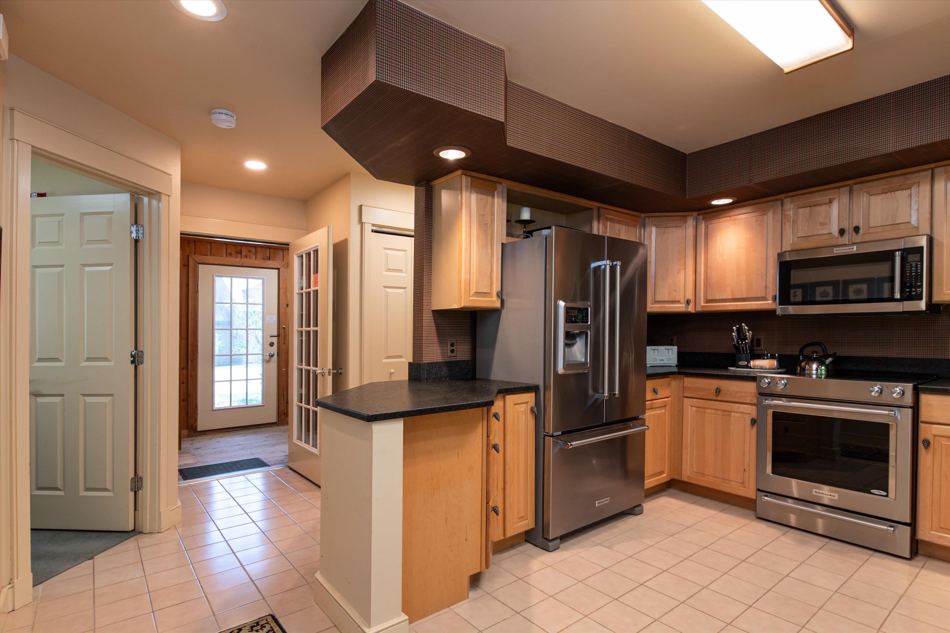
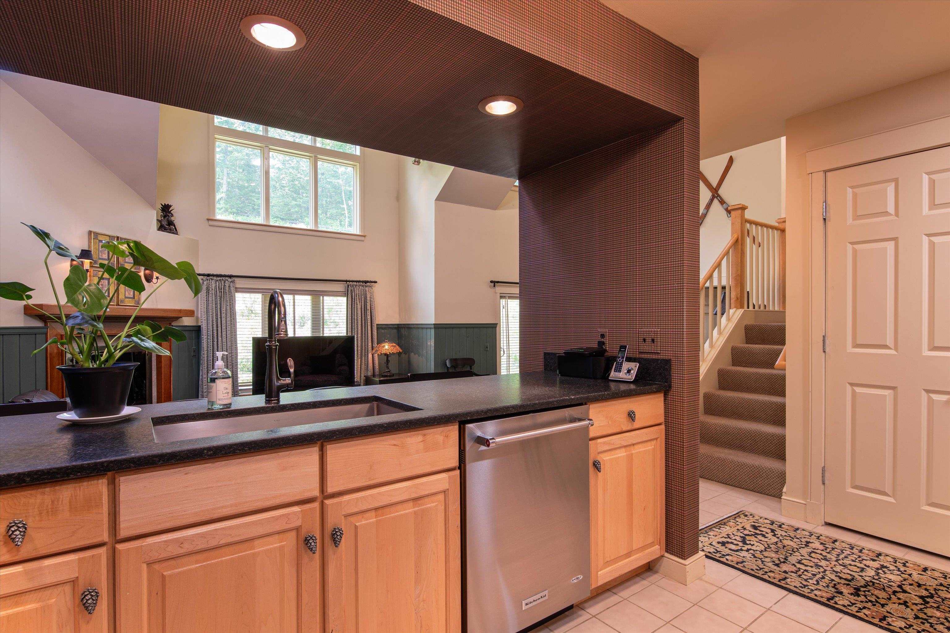
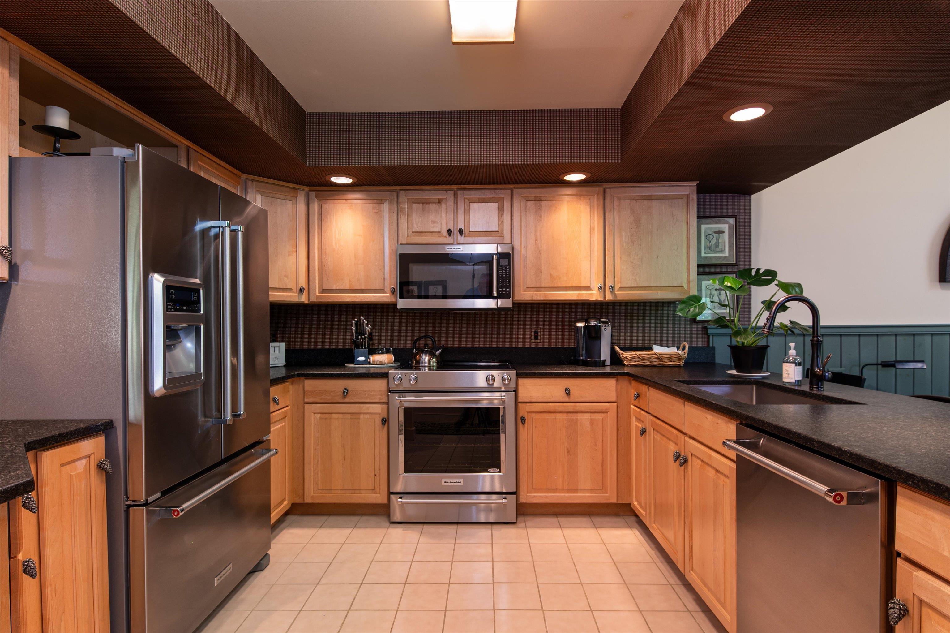
General Property Information
- Property Status:
- Active Under Contract
- Price:
- $1, 499, 000
- Unit Number
- A4
- Assessed:
- $0
- Assessed Year:
- County:
- VT-Windsor
- Acres:
- 0.00
- Property Type:
- Condo
- Year Built:
- 1996
- Agency/Brokerage:
- Michael Normyle
Mary W. Davis Realtor & Assoc., Inc. - Bedrooms:
- 4
- Total Baths:
- 4
- Sq. Ft. (Total):
- 2184
- Tax Year:
- 2025
- Taxes:
- $21, 748
- Association Fees:
Your Perfect Mountain Getaway: Ski-In/Ski-Out End-Unit Townhouse! Imagine stepping right onto the slopes from this exceptional 4-bedroom, 3.5-bath townhouse-style condominium. As an end unit, you'll appreciate the added privacy, especially in the en-suite primary suite with no neighbors above. The main floor is designed for easy living with a practical mudroom entry, a convenient half bath, and a second en-suite bedroom. Gather in the open-concept kitchen, living, and dining space after a day on the mountain. The second floor offers two generously sized bedrooms and another full bath, providing ample space for family and guests. Enjoy all the amenities of Solitude Village, including the spacious private recreation center with indoor/outdoor Jacuzzi, indoor hot tub and sauna, ping-pong, video arcade and exercise room. The 43 North restaurant is located upstairs in the Solitude Day Lodge
Interior Features
- # Of Stories:
- 2
- Sq. Ft. (Total):
- 2184
- Sq. Ft. (Above Ground):
- 2184
- Sq. Ft. (Below Ground):
- 0
- Sq. Ft. Unfinished:
- 0
- Rooms:
- 11
- Bedrooms:
- 4
- Baths:
- 4
- Interior Desc:
- Cathedral Ceiling, Draperies, Wood Fireplace, Primary BR w/ BA, Natural Light, Skylight, 1st Floor Laundry
- Appliances Included:
- Dishwasher, Disposal, Dryer, Microwave, Electric Range, Refrigerator, Washer, Electric Stove
- Flooring:
- Carpet, Tile
- Heating Cooling Fuel:
- Water Heater:
- Basement Desc:
Exterior Features
- Style of Residence:
- Contemporary
- House Color:
- Time Share:
- No
- Resort:
- Yes
- Exterior Desc:
- Exterior Details:
- Deck, In-Ground Pool, Window Screens, Low E Window(s)
- Amenities/Services:
- Land Desc.:
- Condo Development, Deed Restricted, Landscaped, Recreational, Ski Area, Ski Trailside, Walking Trails, Mountain, Near Skiing
- Suitable Land Usage:
- Roof Desc.:
- Architectural Shingle, Standing Seam
- Driveway Desc.:
- Common/Shared, Gravel
- Foundation Desc.:
- Concrete Slab, Slab w/ Frost Wall
- Sewer Desc.:
- Public, Pumping Station
- Garage/Parking:
- No
- Garage Spaces:
- 0
- Road Frontage:
- 0
Other Information
- List Date:
- 2025-06-26
- Last Updated:


