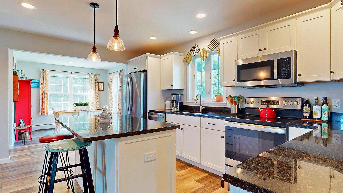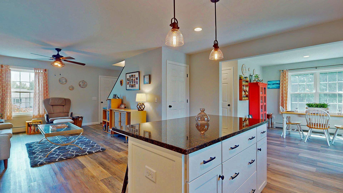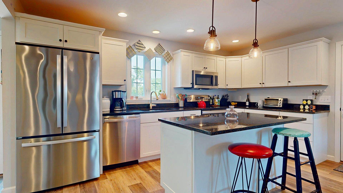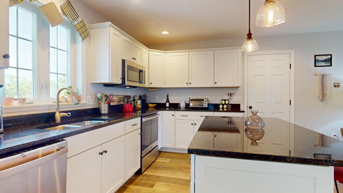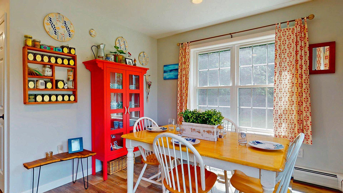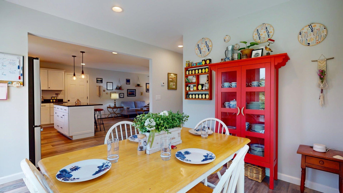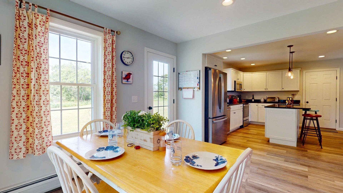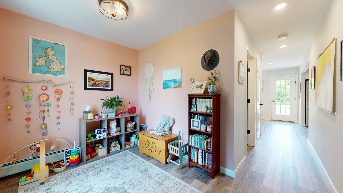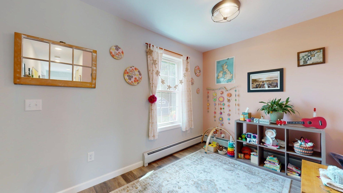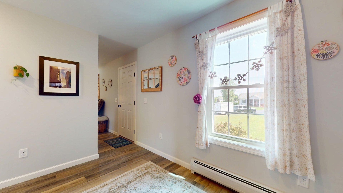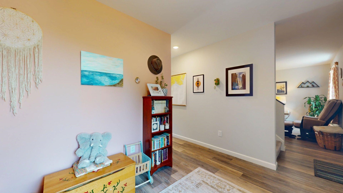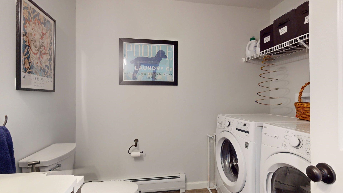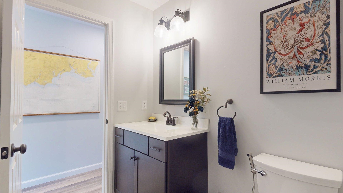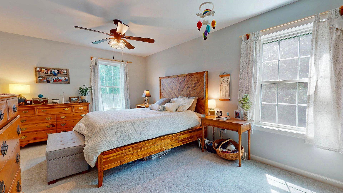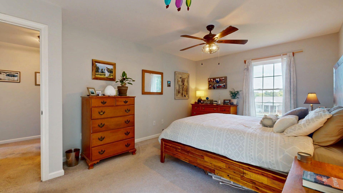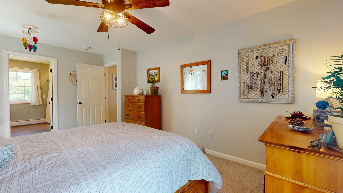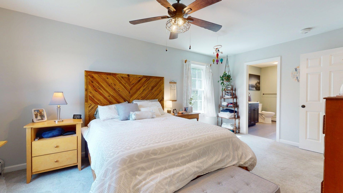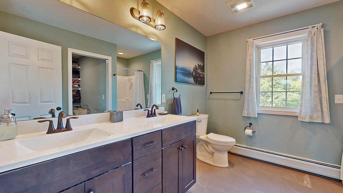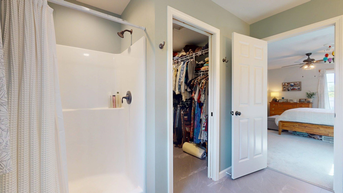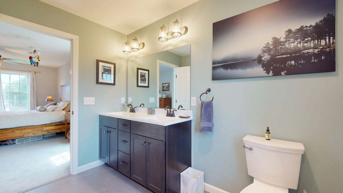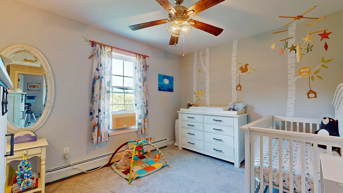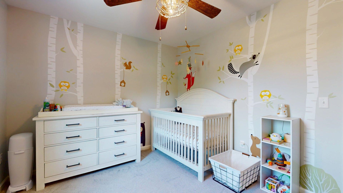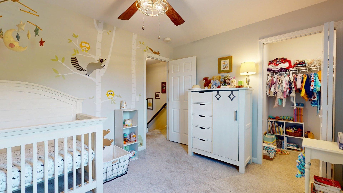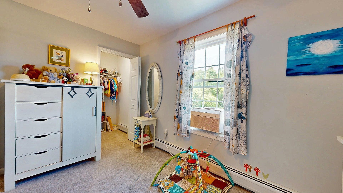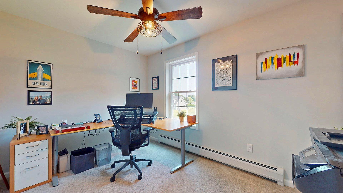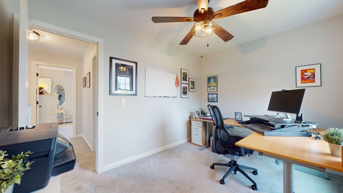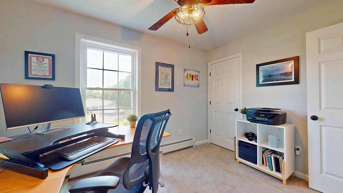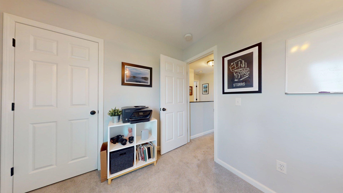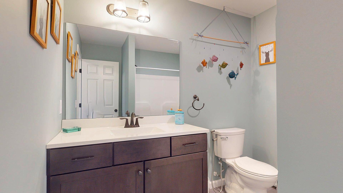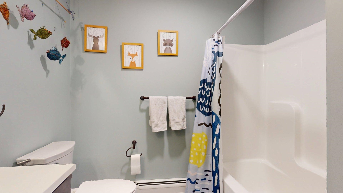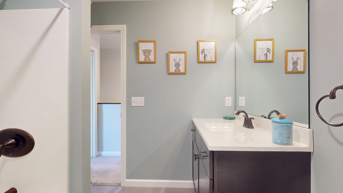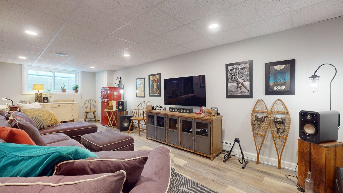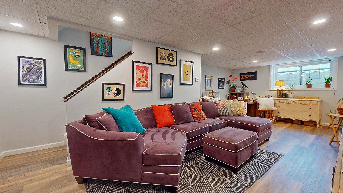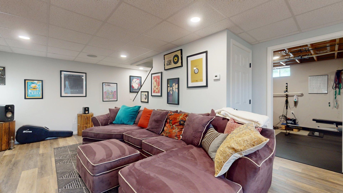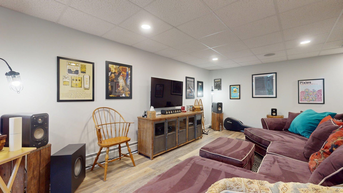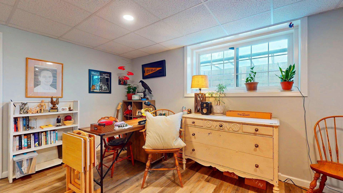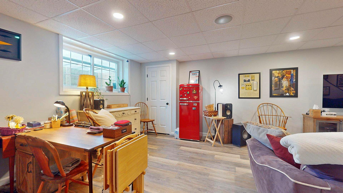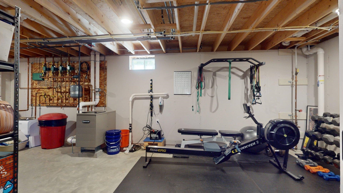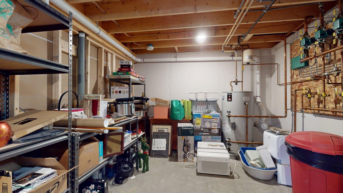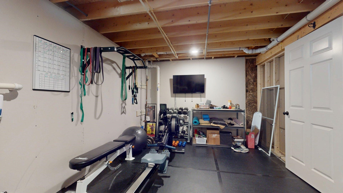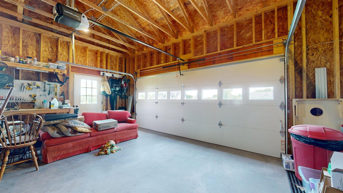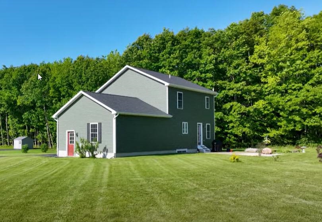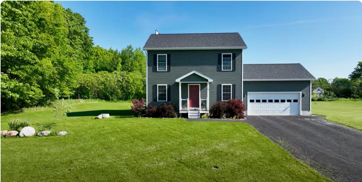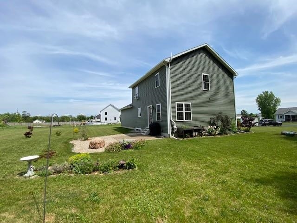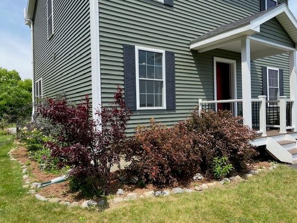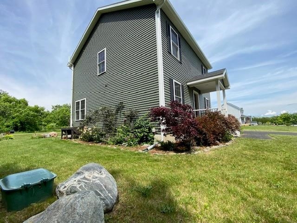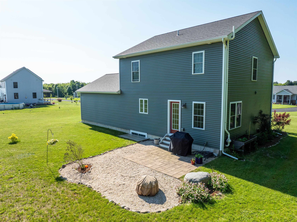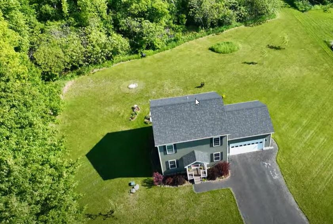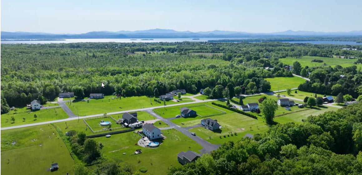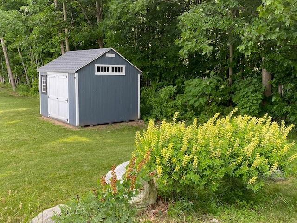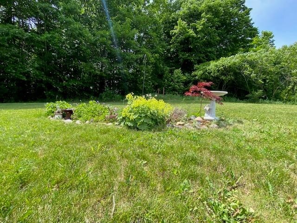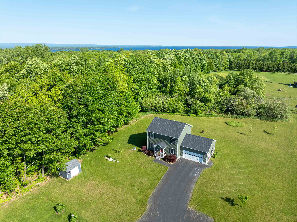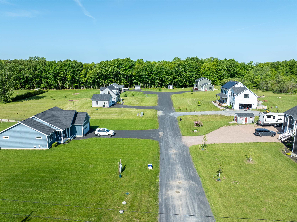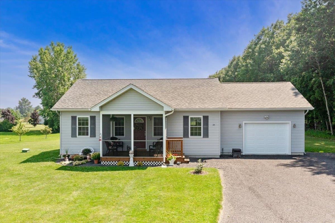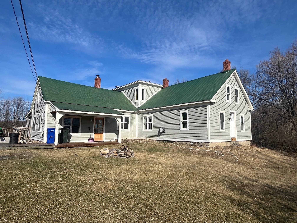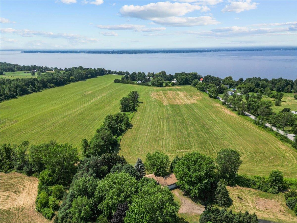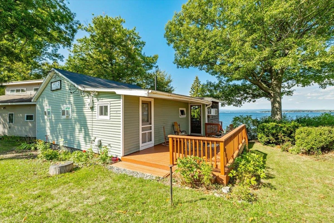1 of 60
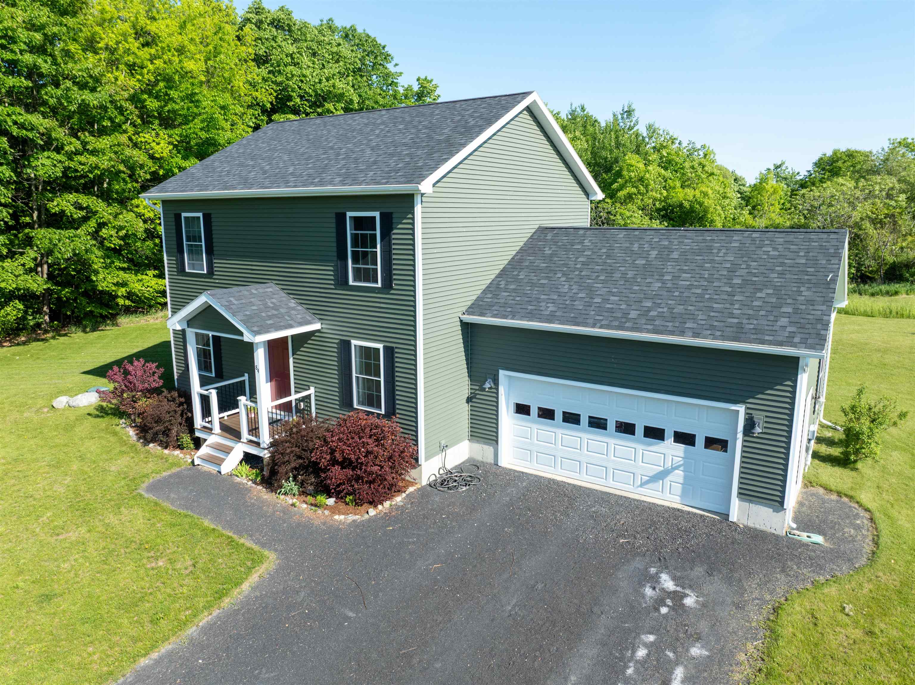
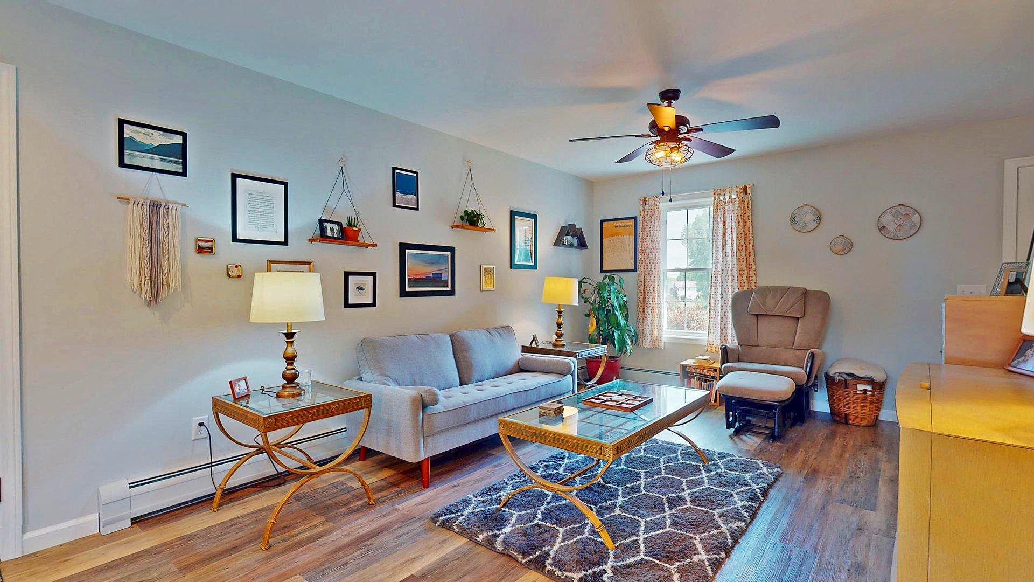
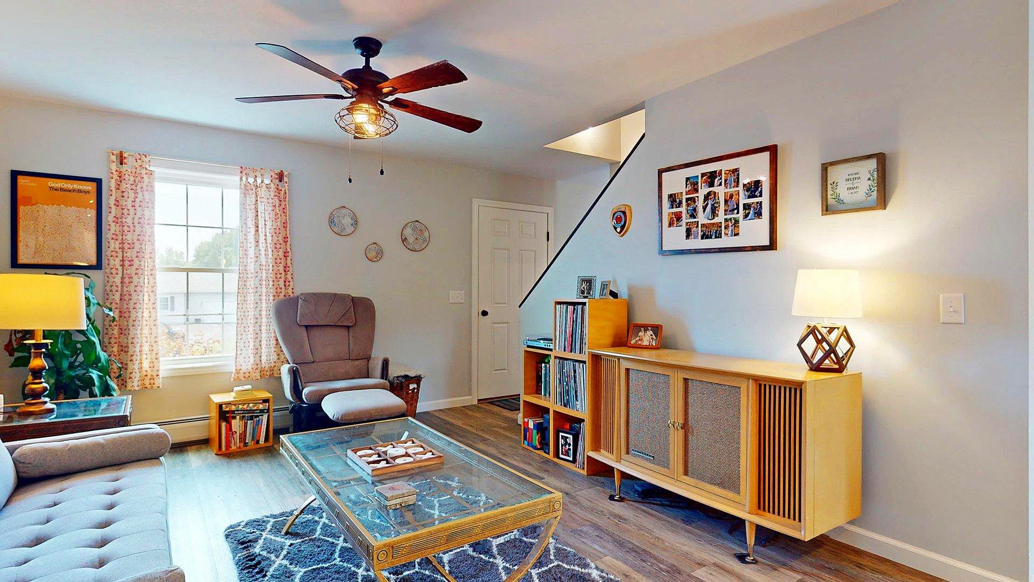
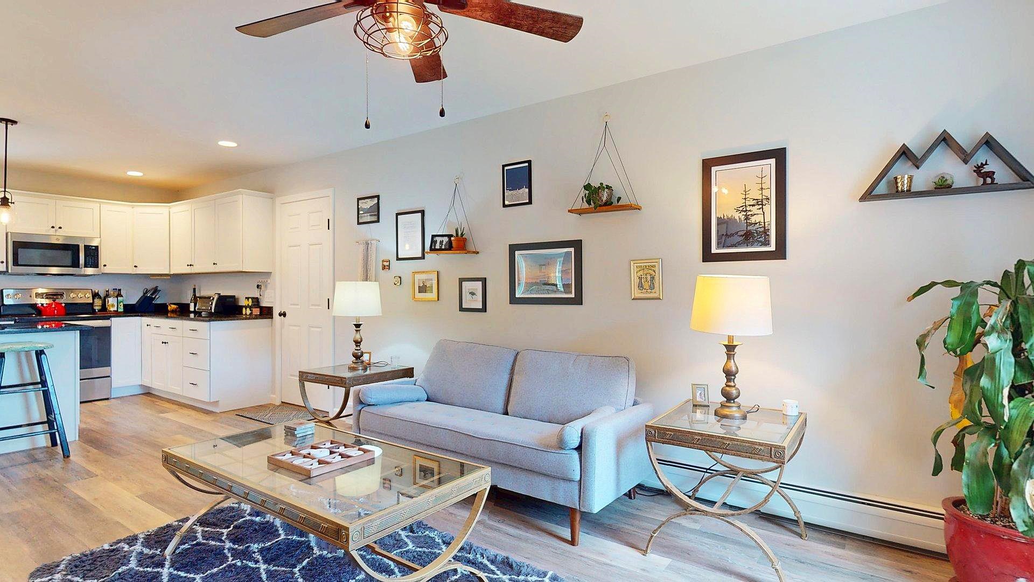
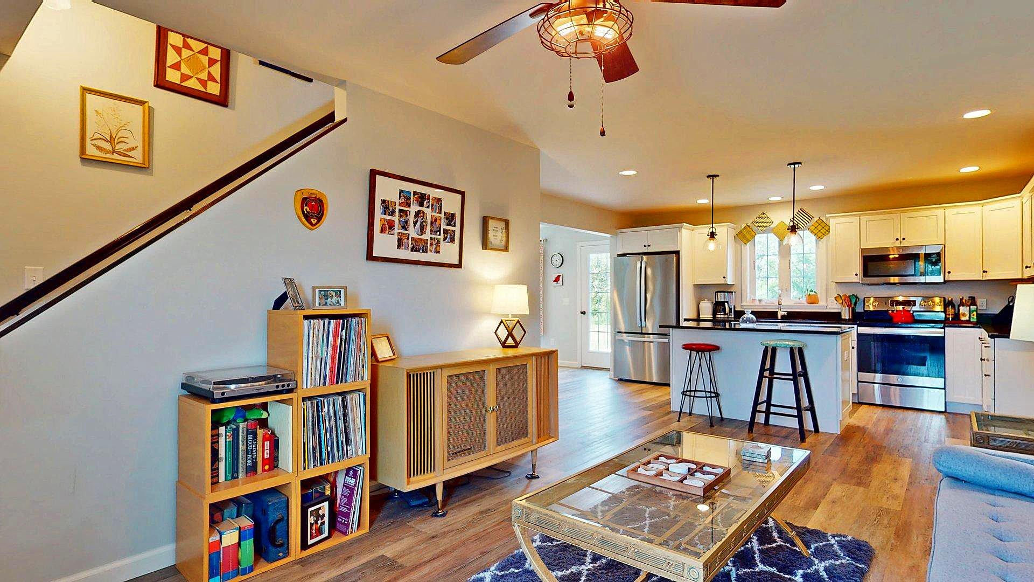
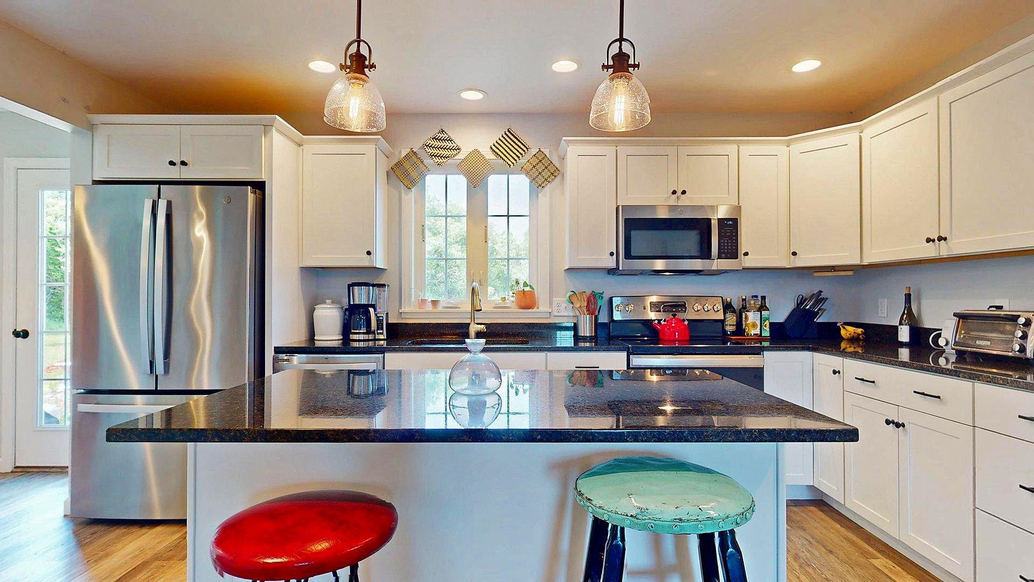
General Property Information
- Property Status:
- Active Under Contract
- Price:
- $485, 000
- Assessed:
- $0
- Assessed Year:
- County:
- VT-Grand Isle
- Acres:
- 1.47
- Property Type:
- Single Family
- Year Built:
- 2021
- Agency/Brokerage:
- Mark Montross
Catamount Realty Group - Bedrooms:
- 3
- Total Baths:
- 3
- Sq. Ft. (Total):
- 1918
- Tax Year:
- 2025
- Taxes:
- $8, 492
- Association Fees:
Welcome to 84 Dubuque Drive in scenic Grand Isle, Vermont! This delightful 3-bedroom, 2.5-bath home is nestled on 1.4 acres of open land, offering both space and tranquility in a beautiful island setting. Built in 2021, the home blends modern touches with a warm and welcoming feel throughout. Check out the inside of an open-concept main floor that’s perfect for everyday living and entertaining. The layout includes a bright living area, dining space, and kitchen with a center island, granite countertops, and a pantry. A convenient half bath & first-floor laundry room add to the home's practicality. The backdoor leads outside to the patio to enjoy the warmer months. Upstairs, the spacious primary suite is a true haven, featuring a private bath and a generous walk-in closet. There's an additional full bathroom and two bedrooms. One of the bedrooms has a walk-in closet. The finished basement expands your options with a versatile living area, egress window, and a separate storage room. A two-car garage completes the home, offering plenty of room for your vehicles and gear. Nicely appointed landscaping adds beauty and enjoyment through the season. The shed is a perfect spot to store your garden tools and lawnmower. Surrounded by the natural beauty of Grand Isle, this property offers the peaceful charm of country living while still being just a short drive to nearby amenities. Short drive to Sand Bar Park, Grand Isle, Knight Point, and Niquette State Park. Showings start 6/30/25.
Interior Features
- # Of Stories:
- 2
- Sq. Ft. (Total):
- 1918
- Sq. Ft. (Above Ground):
- 1568
- Sq. Ft. (Below Ground):
- 350
- Sq. Ft. Unfinished:
- 275
- Rooms:
- 6
- Bedrooms:
- 3
- Baths:
- 3
- Interior Desc:
- Dining Area, Kitchen/Dining, Primary BR w/ BA, Natural Light, Walk-in Closet, 1st Floor Laundry
- Appliances Included:
- Dishwasher, Dryer, Electric Range, Refrigerator, Washer
- Flooring:
- Carpet, Vinyl Plank
- Heating Cooling Fuel:
- Water Heater:
- Basement Desc:
- Finished, Insulated, Storage Space, Basement Stairs
Exterior Features
- Style of Residence:
- Colonial
- House Color:
- Dark Green
- Time Share:
- No
- Resort:
- Exterior Desc:
- Exterior Details:
- Patio, Shed
- Amenities/Services:
- Land Desc.:
- Country Setting, Level, Wooded, Rural
- Suitable Land Usage:
- Roof Desc.:
- Architectural Shingle
- Driveway Desc.:
- Gravel
- Foundation Desc.:
- Concrete
- Sewer Desc.:
- Community, Septic Shared
- Garage/Parking:
- Yes
- Garage Spaces:
- 2
- Road Frontage:
- 200
Other Information
- List Date:
- 2025-06-26
- Last Updated:


