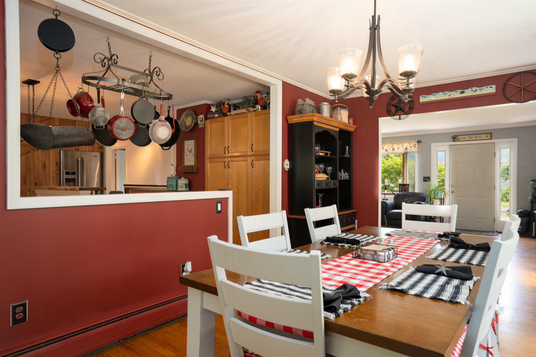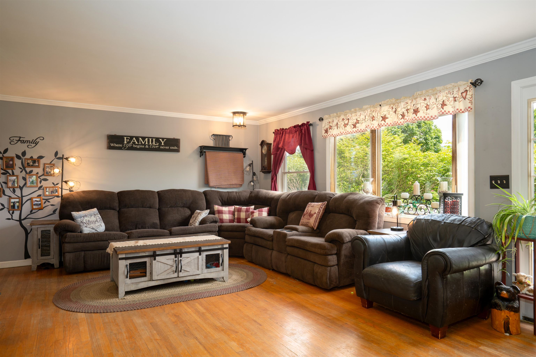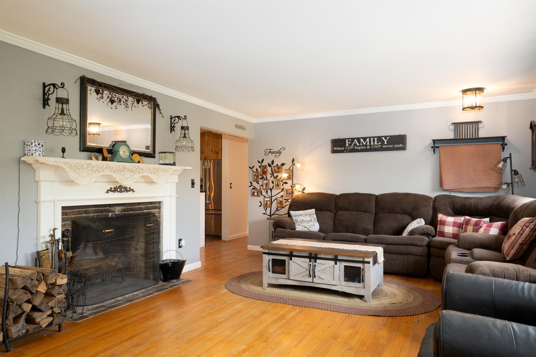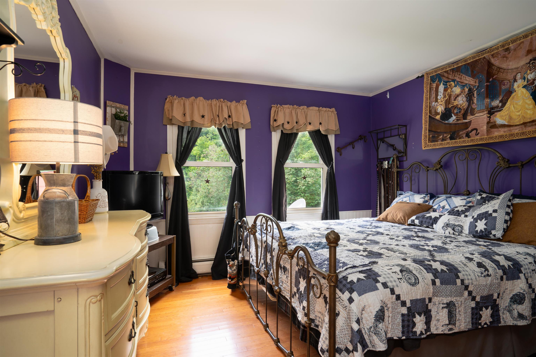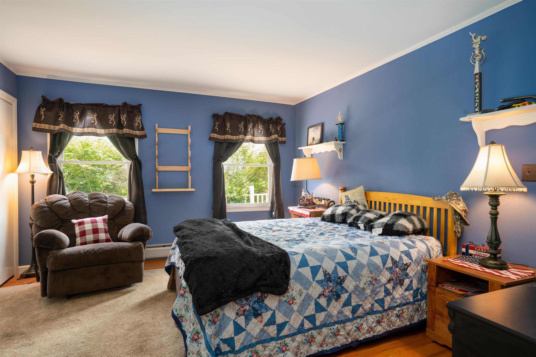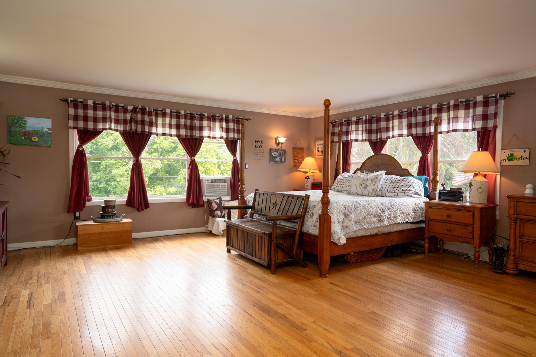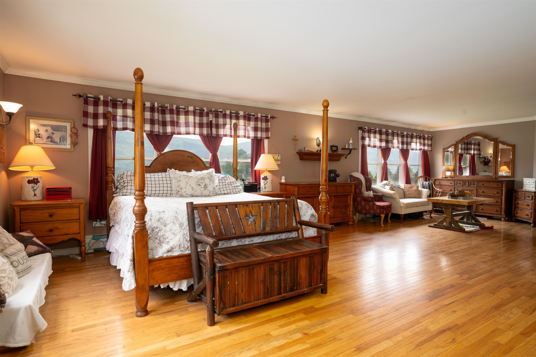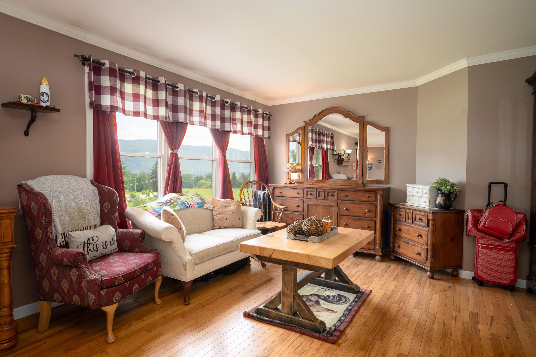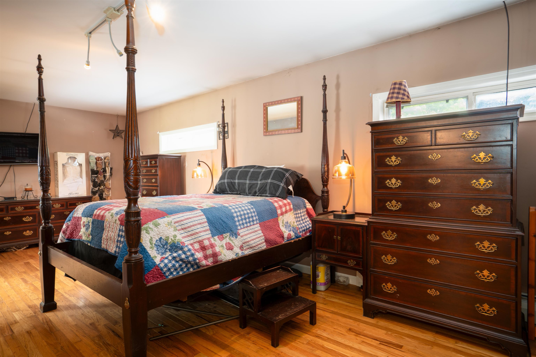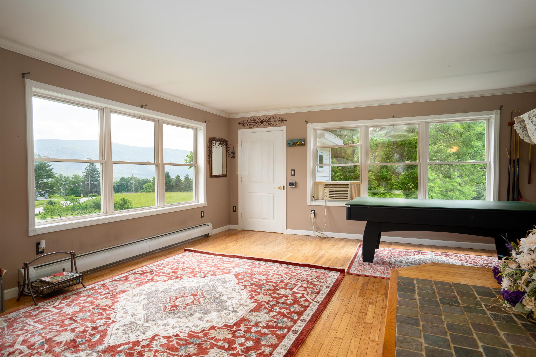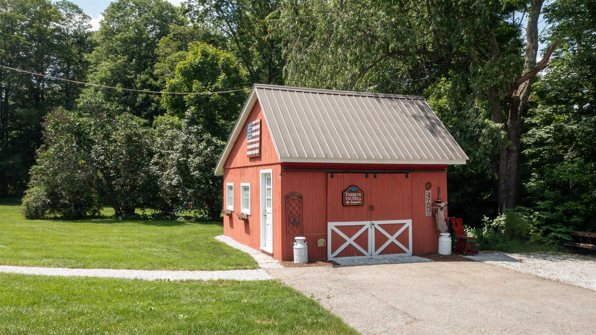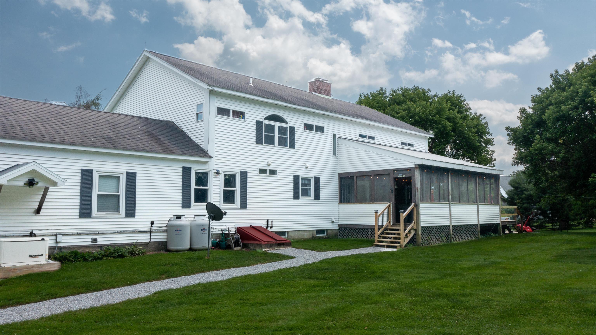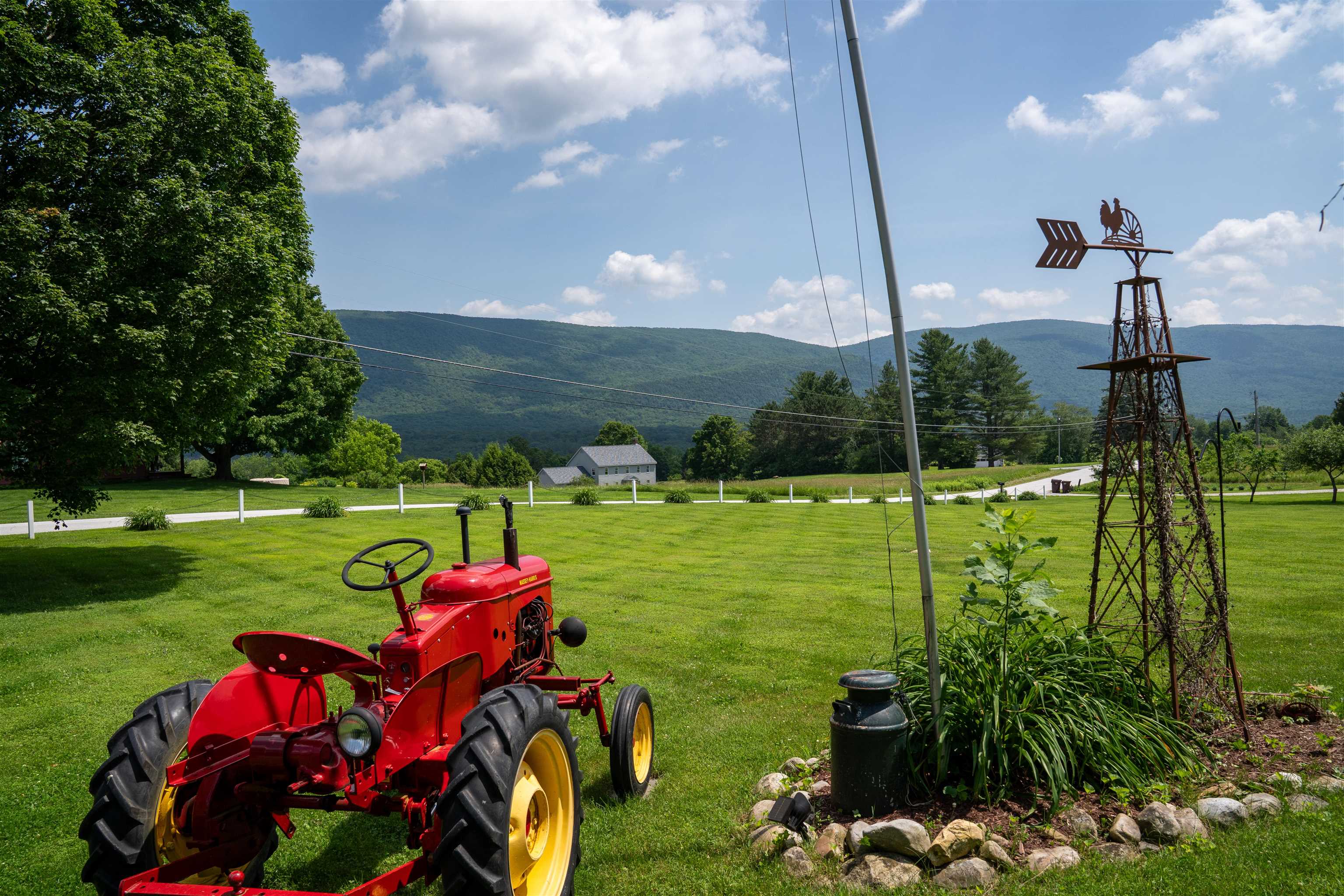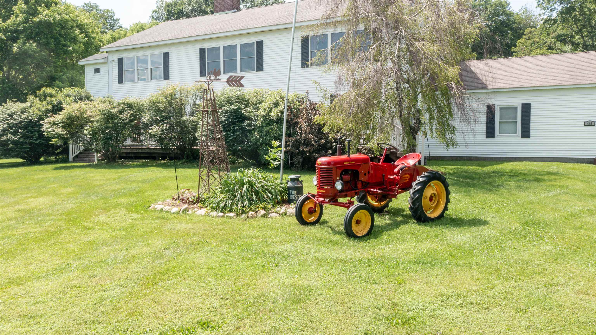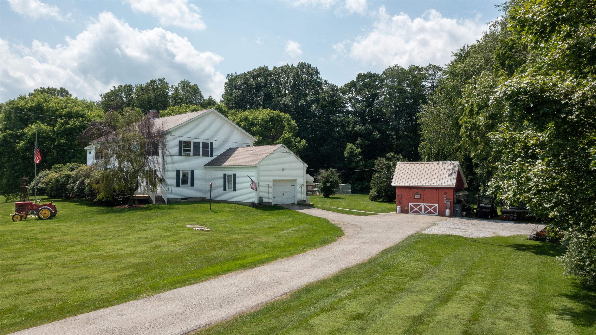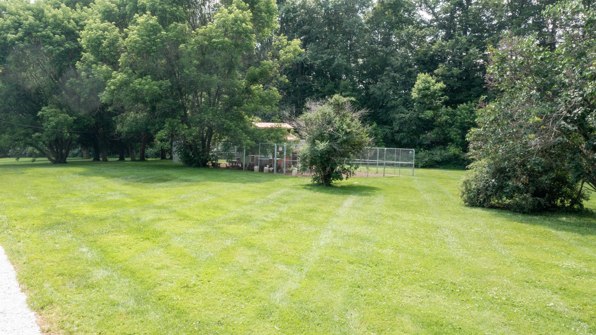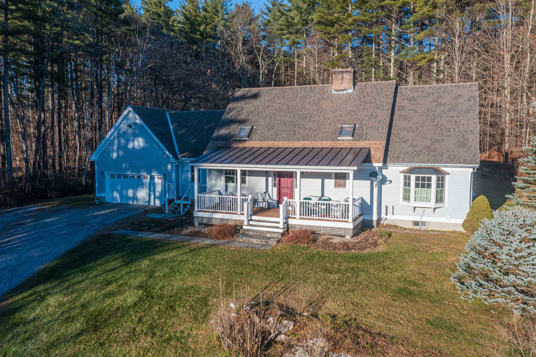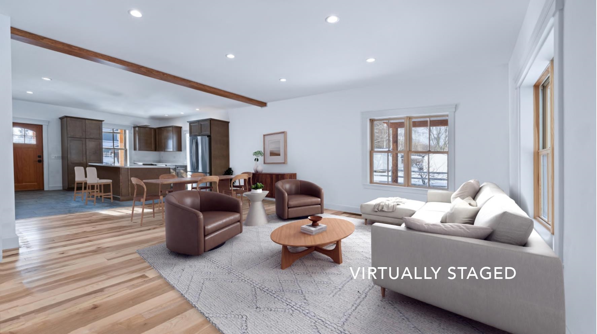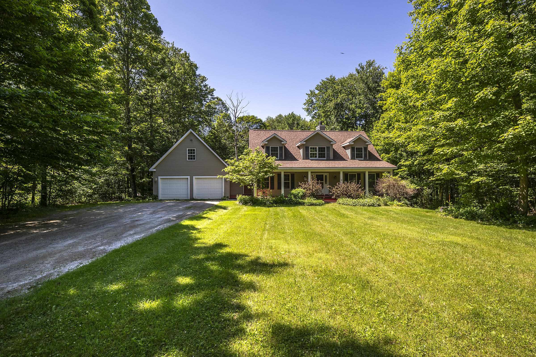1 of 22
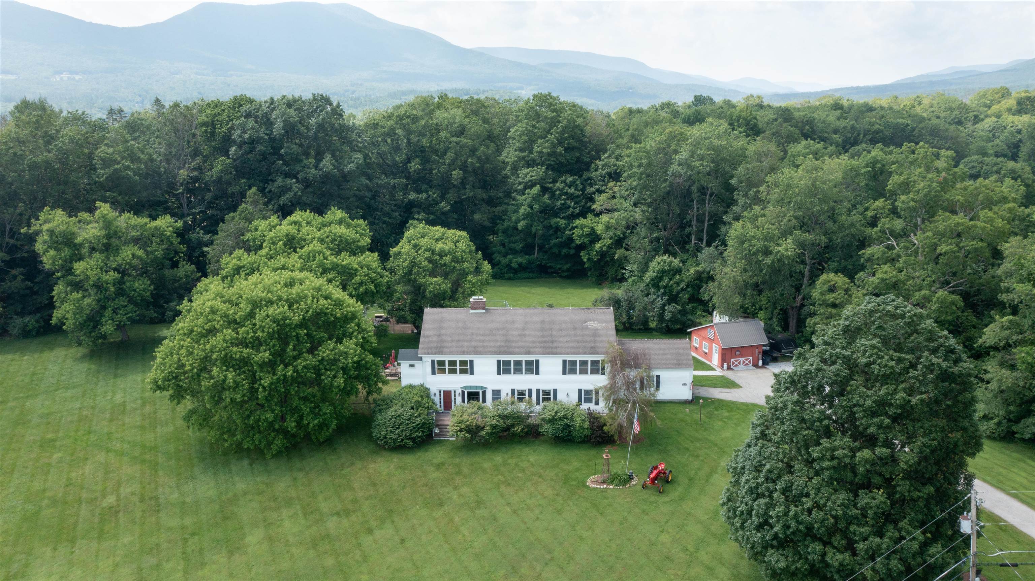
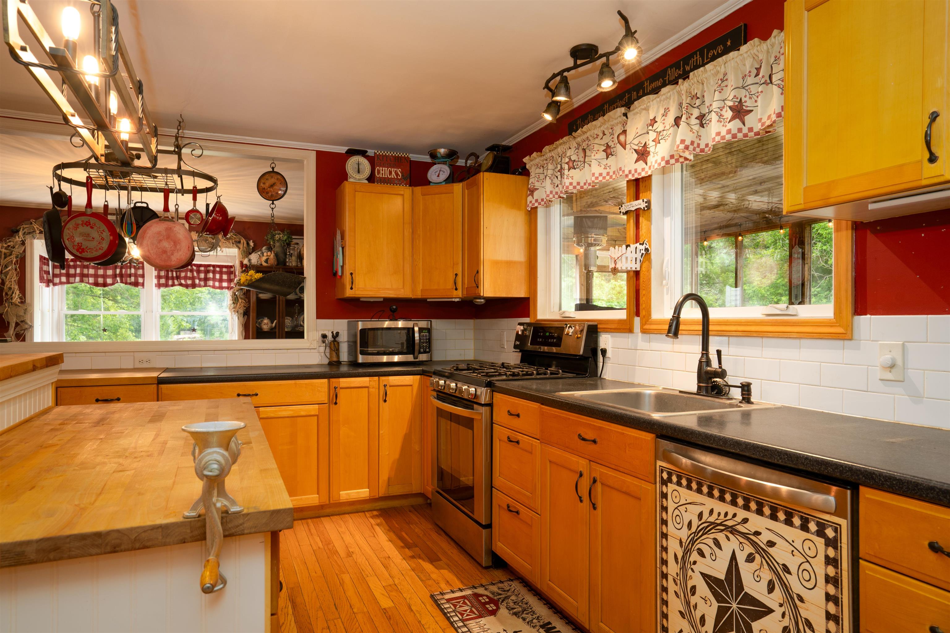
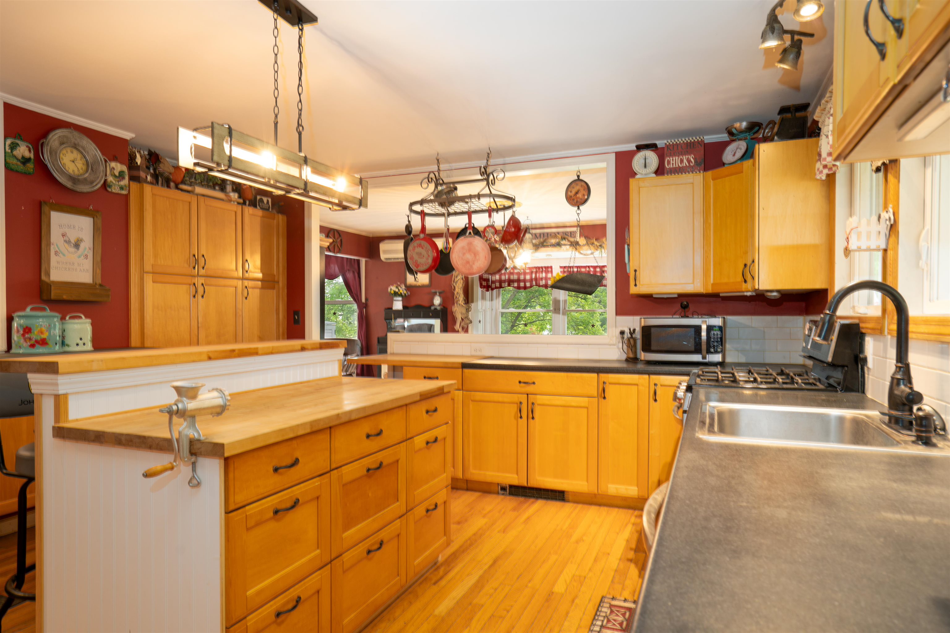
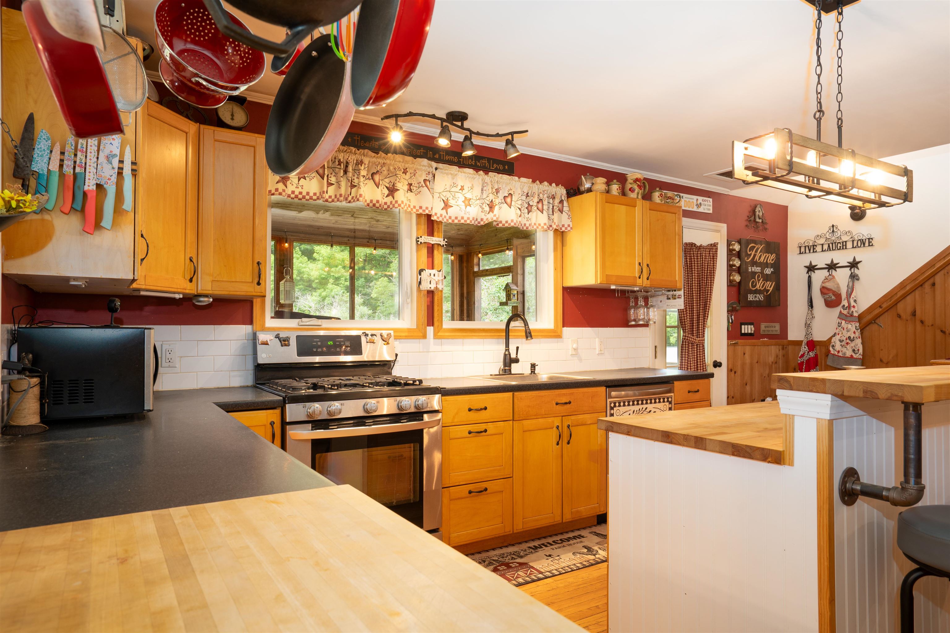
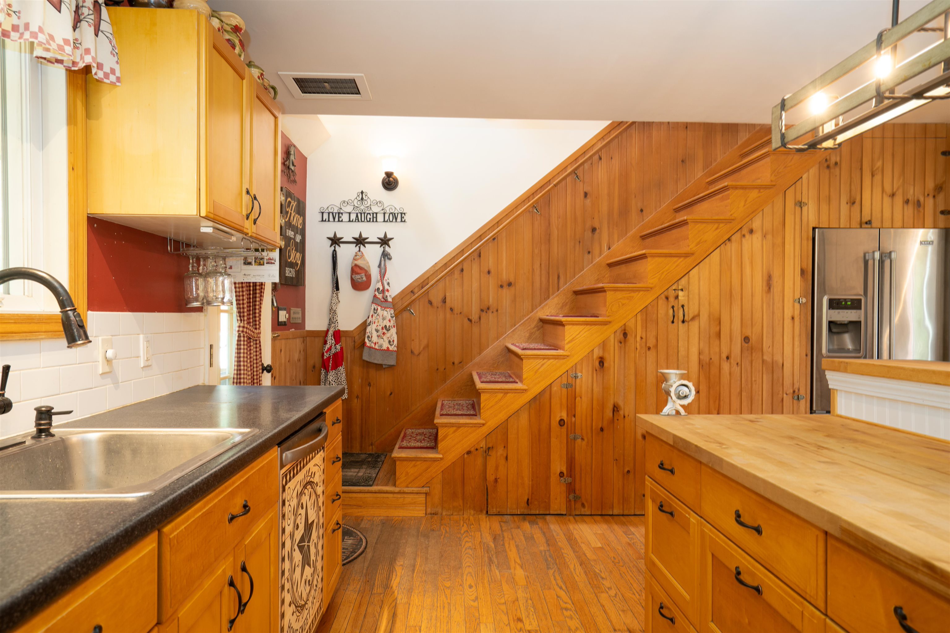
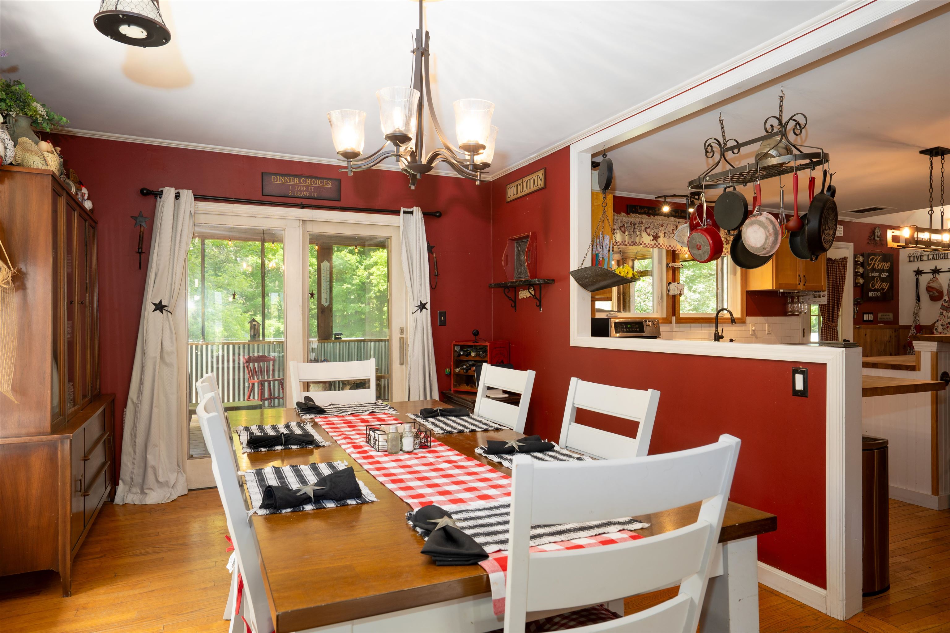
General Property Information
- Property Status:
- Active
- Price:
- $825, 000
- Assessed:
- $0
- Assessed Year:
- County:
- VT-Bennington
- Acres:
- 2.81
- Property Type:
- Single Family
- Year Built:
- 1965
- Agency/Brokerage:
- Andy Reed
Four Seasons Sotheby's Int'l Realty - Bedrooms:
- 4
- Total Baths:
- 3
- Sq. Ft. (Total):
- 3659
- Tax Year:
- Taxes:
- $0
- Association Fees:
Nestled in one of Vermonts most sought-after locations, this exceptional Colonial home boasts sweeping panoramic views of the Green Mountain National Forest and the picturesque Northshire Valley, offering a peaceful and private retreat just minutes from the vibrant town of Manchester. Perfectly oriented to capture stunning morning sunrises, this 2.8-acre property provides the ideal balance of seclusion and convenience, with easy access to award-winning restaurants, boutique shops, golf courses, and premier ski resorts like Stratton and Bromley, making it a perfect choice for year-round living or a seasonal escape. The home features a large screened-in porch that opens into a charming country kitchen, flowing into a bright, sun-filled living room complete with a cozy wood-burning fireplace. The main level also includes a dining area, a welcoming front porch, three comfortable bedrooms, and two full bathrooms, making it ideal for families, retirees, or anyone seeking one-level living. A built-in elevator offers effortless access to the spacious second-floor primary suite and a versatile bonus room, ideal for a home office, guest quarters, or media room. Thoughtfully designed for comfort, flexibility, and connection to the outdoors, the home includes a large front deck and multiple covered porches, perfect for enjoying Vermonts natural beauty in every season. With its timeless design, modern conveniences, and unbeatable location, this remarkable property is a must see.
Interior Features
- # Of Stories:
- 2
- Sq. Ft. (Total):
- 3659
- Sq. Ft. (Above Ground):
- 3659
- Sq. Ft. (Below Ground):
- 0
- Sq. Ft. Unfinished:
- 1836
- Rooms:
- 10
- Bedrooms:
- 4
- Baths:
- 3
- Interior Desc:
- Passenger Elevator, Wood Fireplace, 1 Fireplace, Hearth, Kitchen Island, Kitchen/Dining, Natural Light, Soaking Tub, 1st Floor Laundry
- Appliances Included:
- Dishwasher, Dryer, Refrigerator, Washer, Gas Stove, Exhaust Fan, Water Heater
- Flooring:
- Marble, Wood
- Heating Cooling Fuel:
- Water Heater:
- Basement Desc:
- Full, Interior Stairs, Sump Pump, Unfinished
Exterior Features
- Style of Residence:
- Colonial
- House Color:
- White
- Time Share:
- No
- Resort:
- Exterior Desc:
- Exterior Details:
- Deck, Outbuilding, Screened Porch, Window Screens
- Amenities/Services:
- Land Desc.:
- Country Setting, Level, Mountain View, Neighborhood
- Suitable Land Usage:
- Roof Desc.:
- Shingle
- Driveway Desc.:
- Paved
- Foundation Desc.:
- Block, Concrete
- Sewer Desc.:
- Leach Field
- Garage/Parking:
- Yes
- Garage Spaces:
- 1
- Road Frontage:
- 359
Other Information
- List Date:
- 2025-06-26
- Last Updated:


