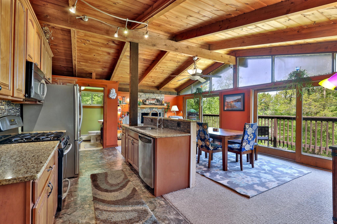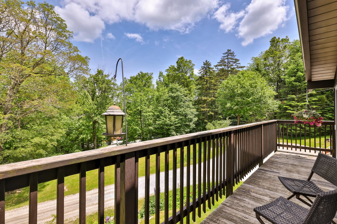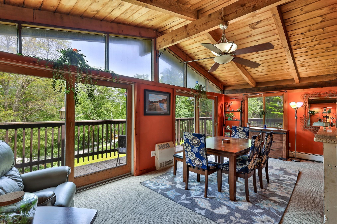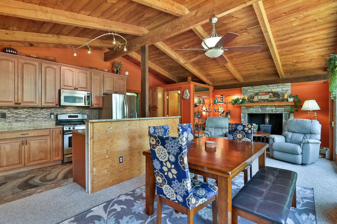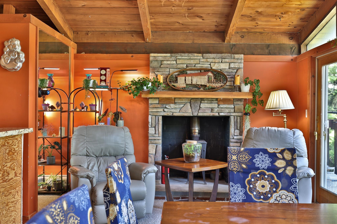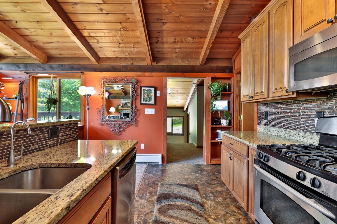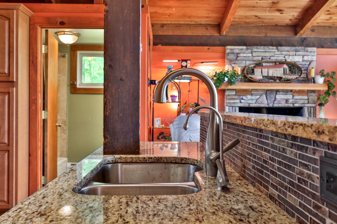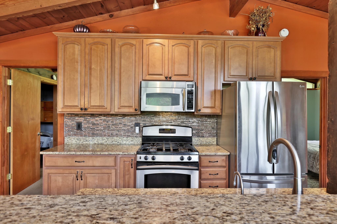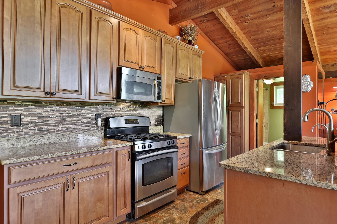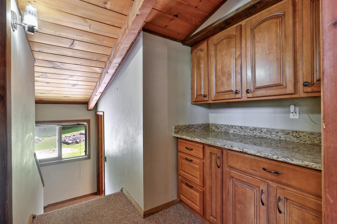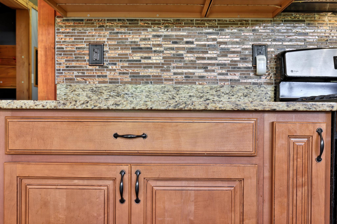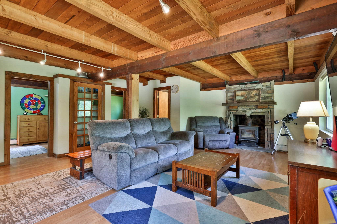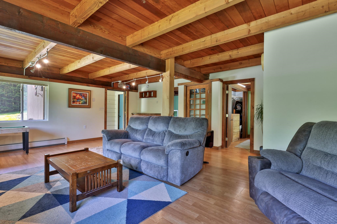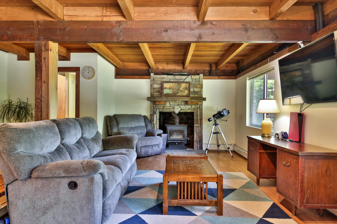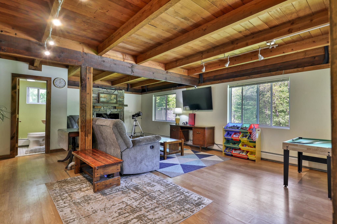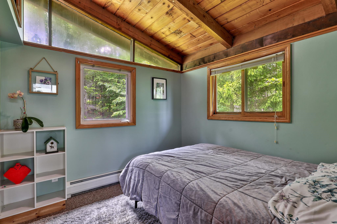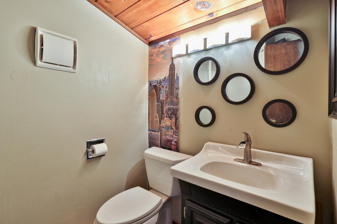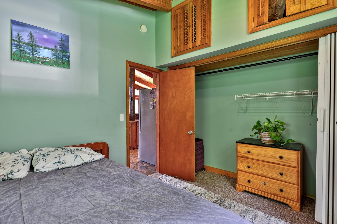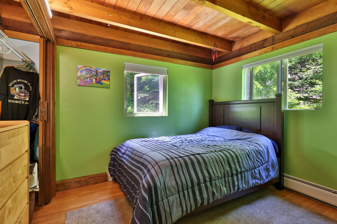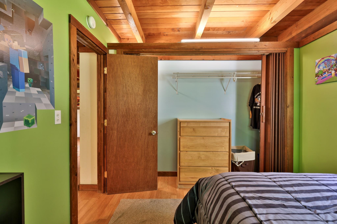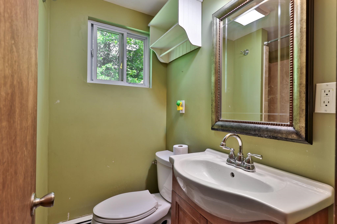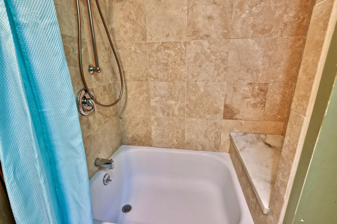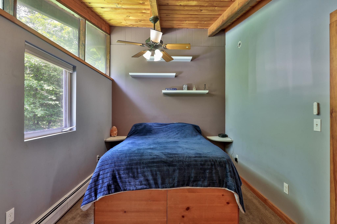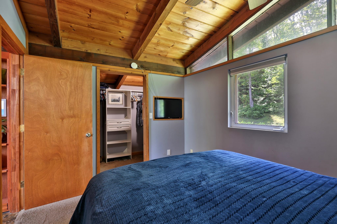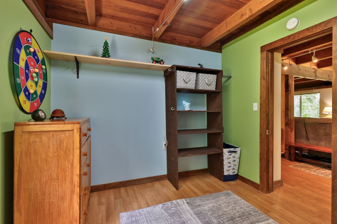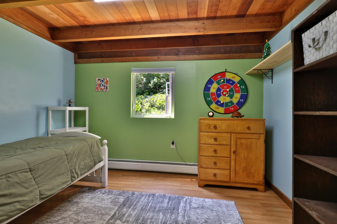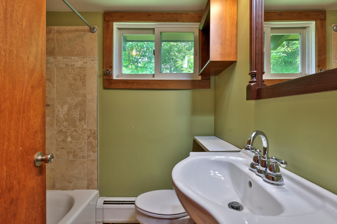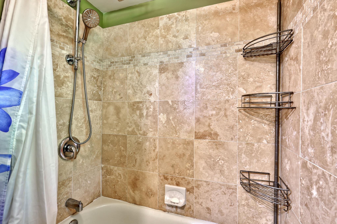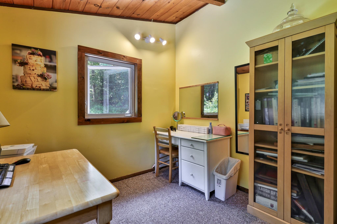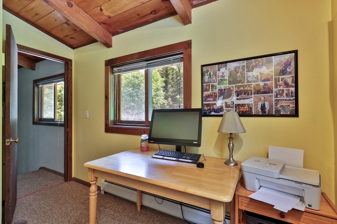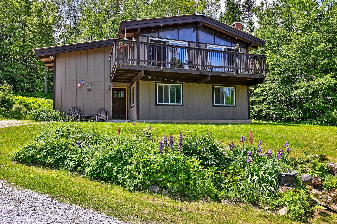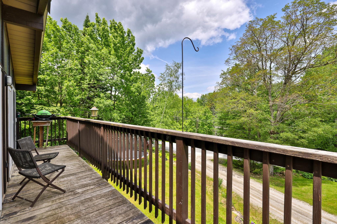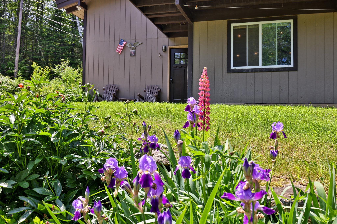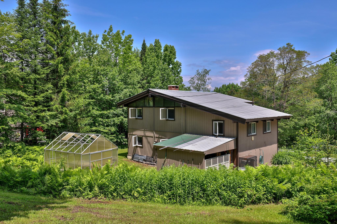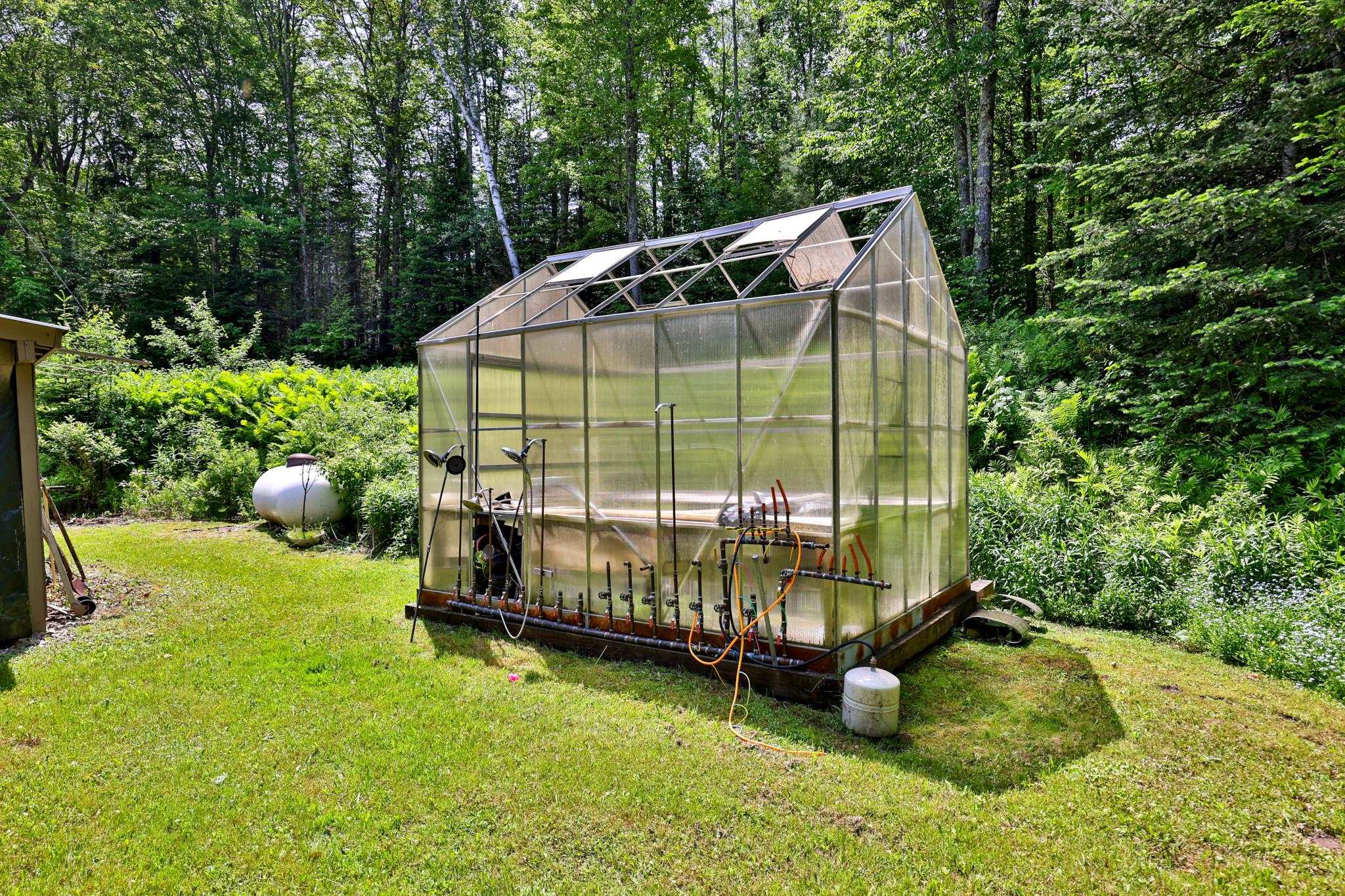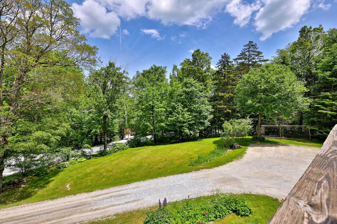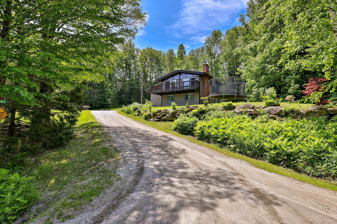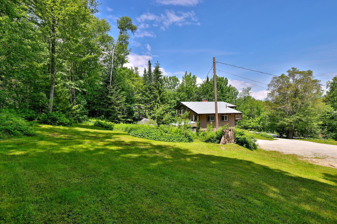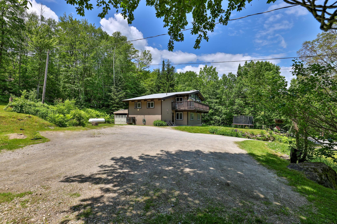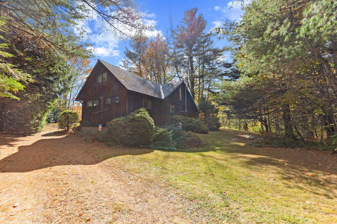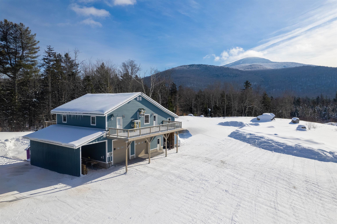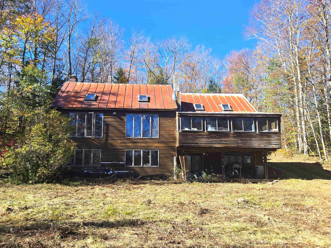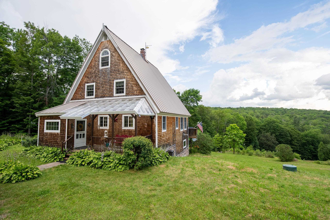1 of 45
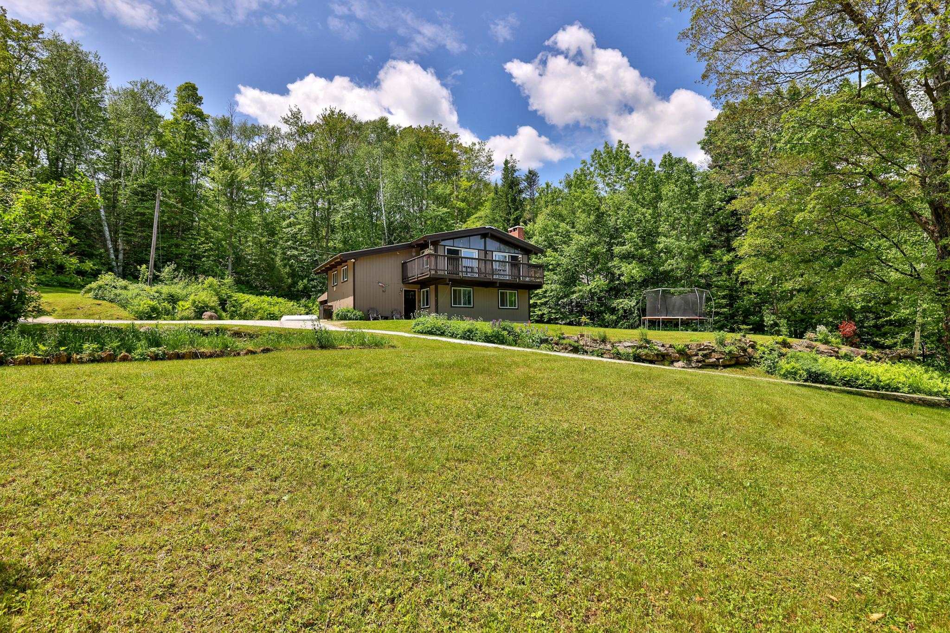
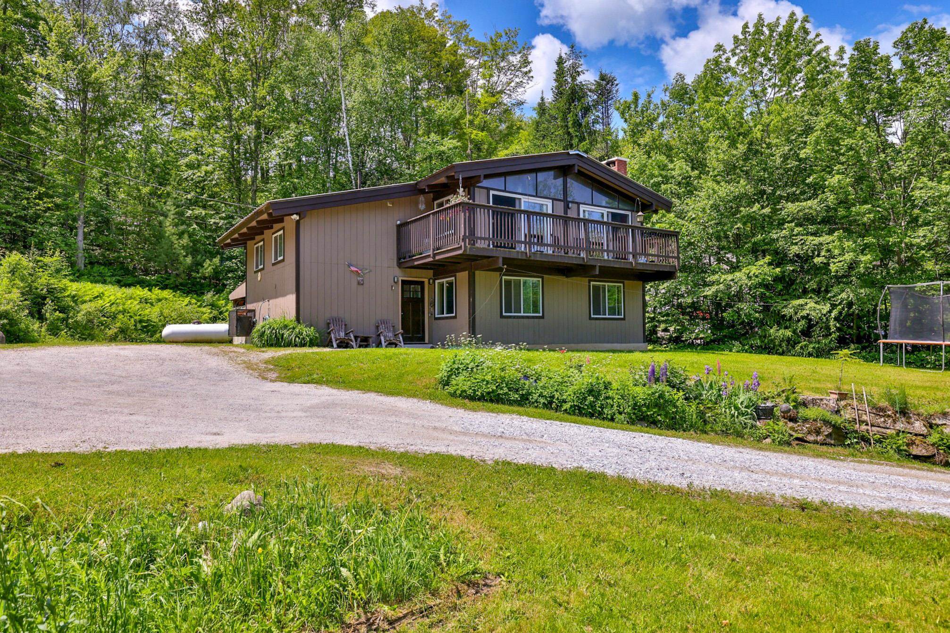
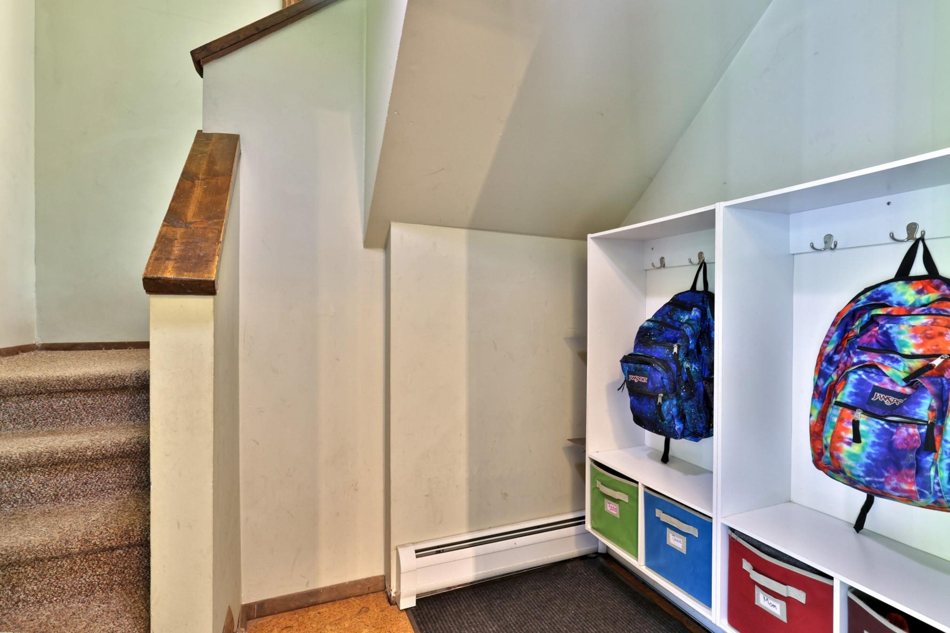
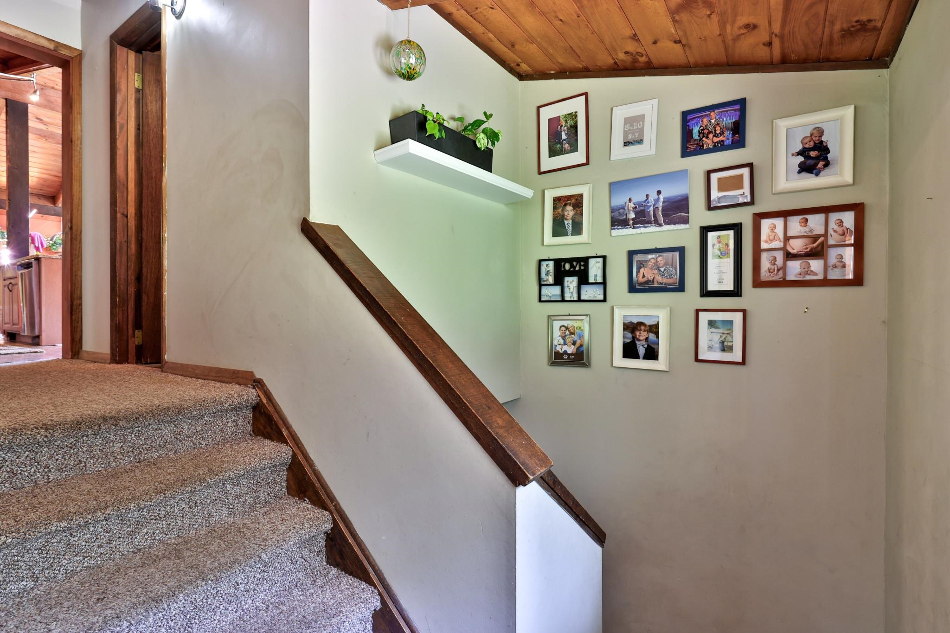
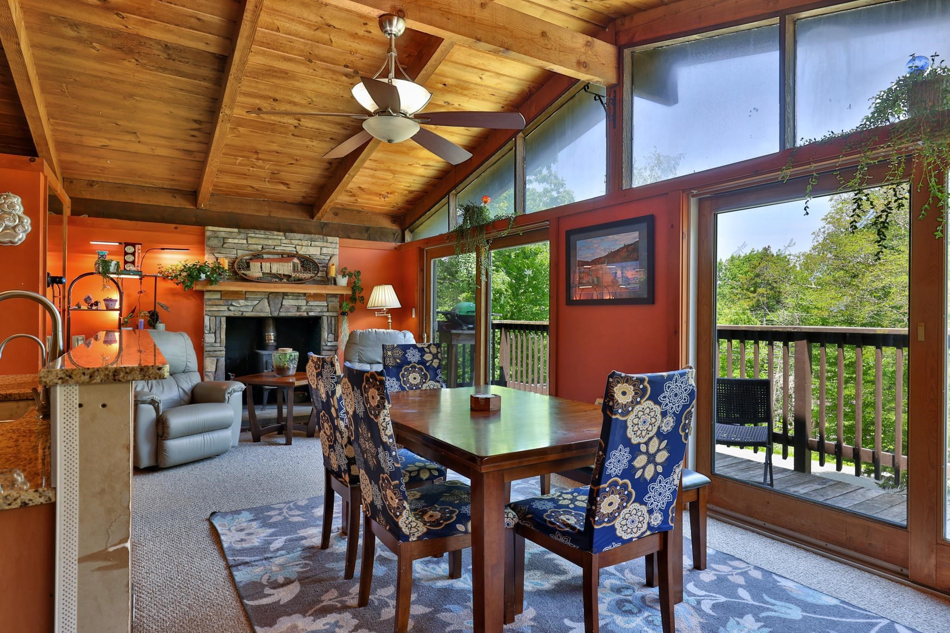
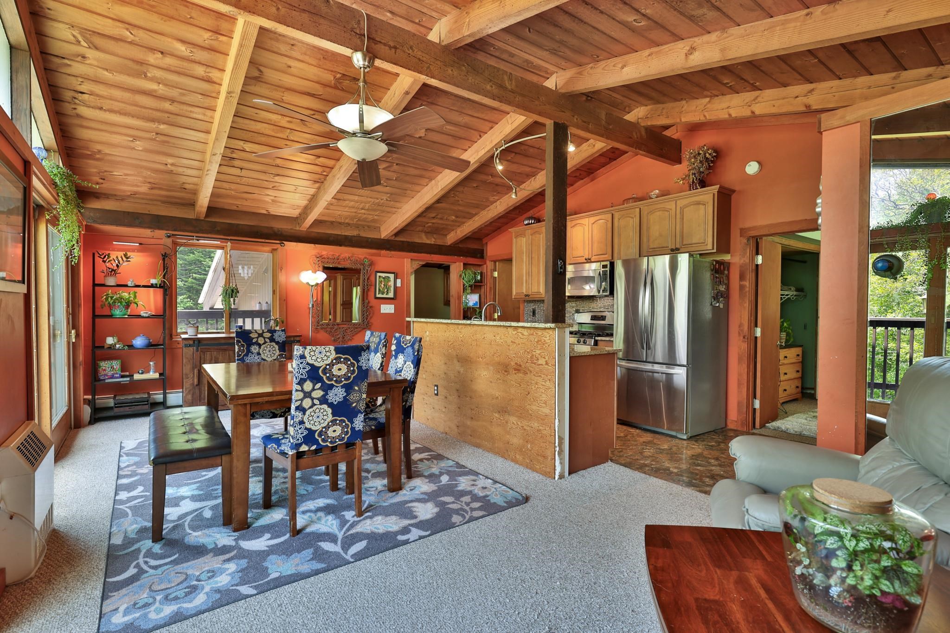
General Property Information
- Property Status:
- Active Under Contract
- Price:
- $739, 000
- Assessed:
- $0
- Assessed Year:
- County:
- VT-Rutland
- Acres:
- 0.70
- Property Type:
- Single Family
- Year Built:
- 1965
- Agency/Brokerage:
- Will Spanos
KW Vermont - Bedrooms:
- 5
- Total Baths:
- 3
- Sq. Ft. (Total):
- 1874
- Tax Year:
- 2025
- Taxes:
- $6, 151
- Association Fees:
Prime Killington location a few minutes to the Killington Access Road to enjoy the restaurants/ nightlife, and super close to the K1 Base Lodge. Investment Opportunity here! Formally this property has always been a duplex. The current owner decided to make the home a single-family home with the ability for the new owner to turn it back into a duplex if one desired to do so. The town of Killington still considers this home to be a duplex. As you enter the home the main living area is on the second level and is open concept with a fireplace that has a wood stove insert and floor to ceiling glass windows. This space is ideal for entertaining friends and family. This 5-bedroom home has 2 full baths and 1/4 bath. The lower level has an open family/recreation room with fireplace and woodstove insert, and a couple bedrooms perfect for kids and overflow guests to chill out and have fun! There is a great deck off the upper living area. Go outside to discover a lovely open yard with a greenhouse and an active poultry coop. In 2010 the current owner replaced all the plumbing and added new dry wall. This property could be a very strong short term rental investment. Check out this sweet Killington property today in the heart of Killington!
Interior Features
- # Of Stories:
- 2
- Sq. Ft. (Total):
- 1874
- Sq. Ft. (Above Ground):
- 1874
- Sq. Ft. (Below Ground):
- 0
- Sq. Ft. Unfinished:
- 0
- Rooms:
- 8
- Bedrooms:
- 5
- Baths:
- 3
- Interior Desc:
- Cathedral Ceiling, Dining Area, Fireplace Screens/Equip, Wood Fireplace, Hearth, Kitchen/Dining, Kitchen/Family, Kitchen/Living, Living/Dining, Natural Light, Natural Woodwork, Indoor Storage, Vaulted Ceiling, Window Treatment, Wood Stove Insert, 1st Floor Laundry
- Appliances Included:
- Dishwasher, Dryer, Microwave, Gas Range, Refrigerator, Washer
- Flooring:
- Carpet, Hardwood, Laminate, Tile, Wood
- Heating Cooling Fuel:
- Water Heater:
- Basement Desc:
- Finished, Slab
Exterior Features
- Style of Residence:
- Chalet, Duplex, Walkout Lower Level
- House Color:
- Brown
- Time Share:
- No
- Resort:
- Exterior Desc:
- Exterior Details:
- Deck, Garden Space, Outbuilding
- Amenities/Services:
- Land Desc.:
- Country Setting, Level, Open, Ski Area, Sloping, Wooded, In Town, Near Country Club, Near Golf Course, Near Paths, Near Shopping, Near Skiing, Rural, Near School(s)
- Suitable Land Usage:
- Residential
- Roof Desc.:
- Metal, Standing Seam
- Driveway Desc.:
- Dirt, Gravel
- Foundation Desc.:
- Concrete
- Sewer Desc.:
- On-Site Septic Exists
- Garage/Parking:
- No
- Garage Spaces:
- 0
- Road Frontage:
- 0
Other Information
- List Date:
- 2025-06-26
- Last Updated:


