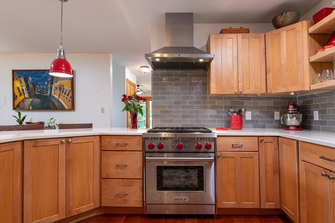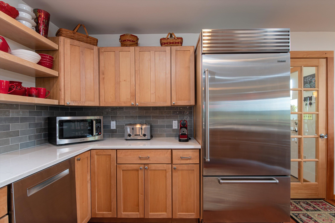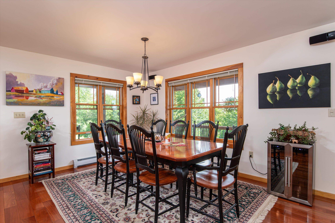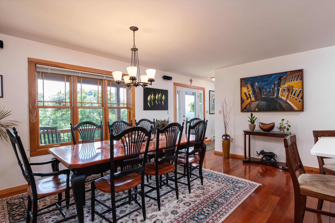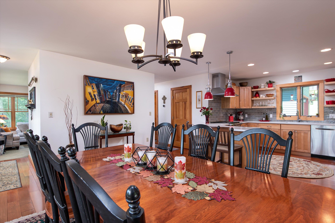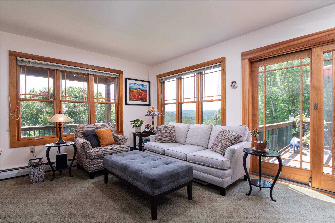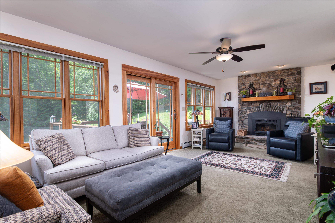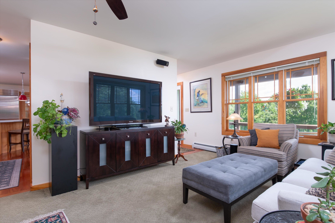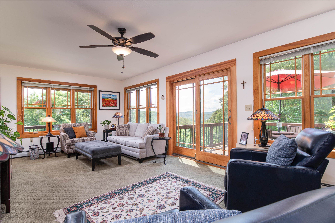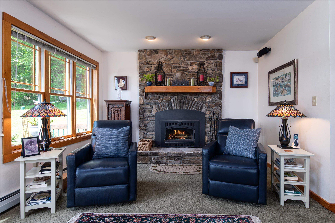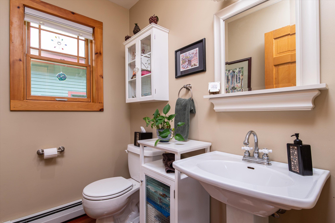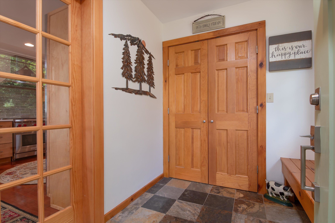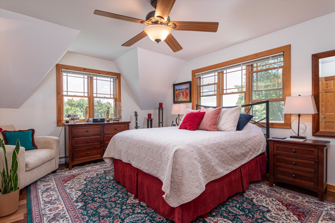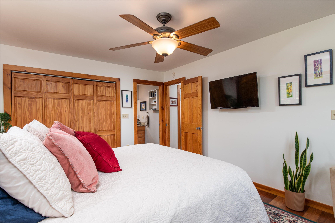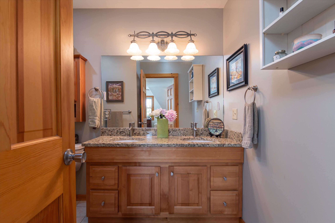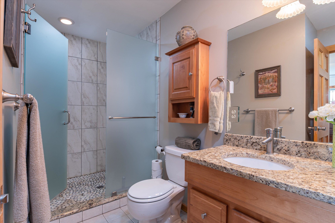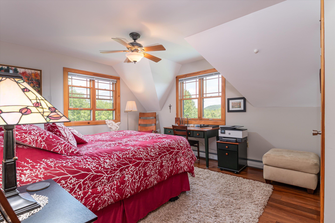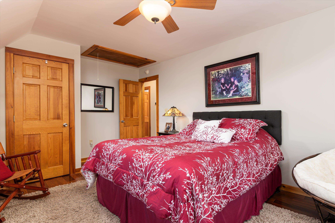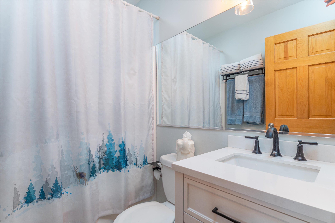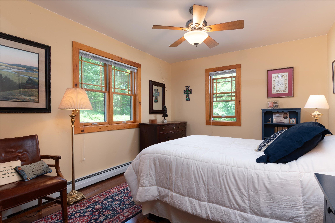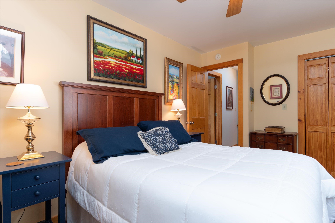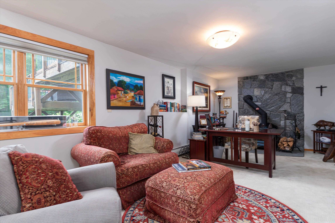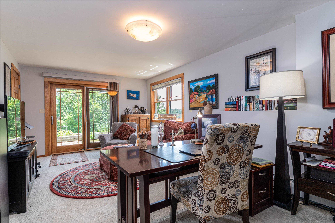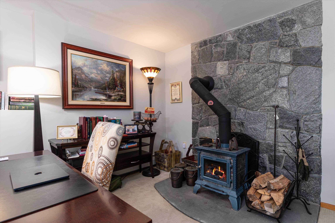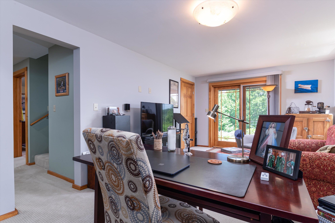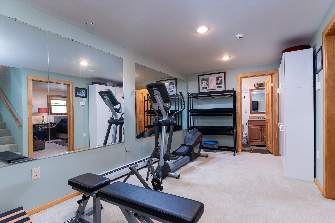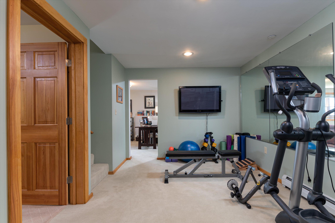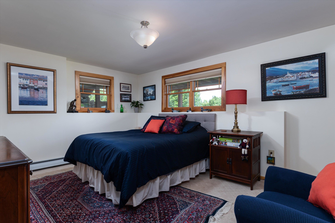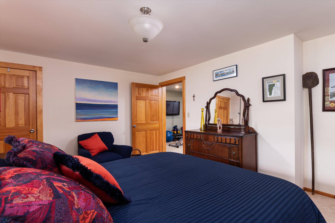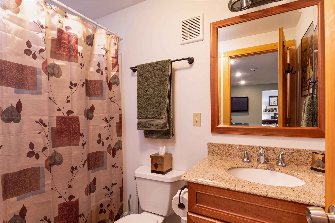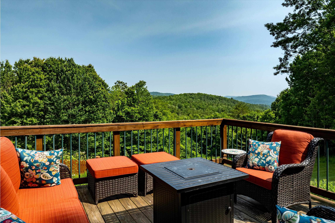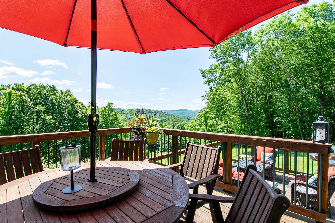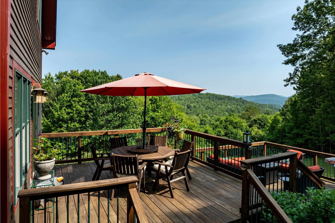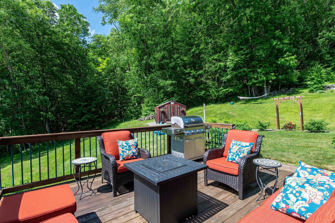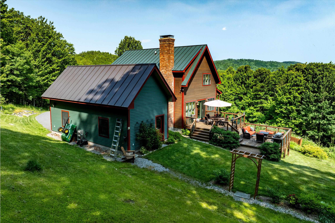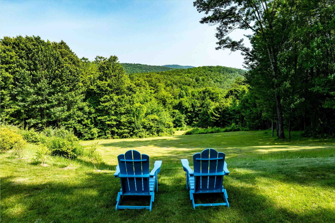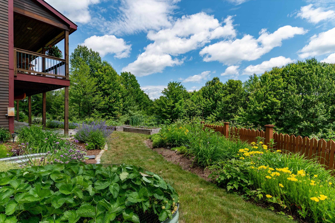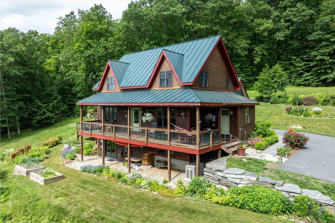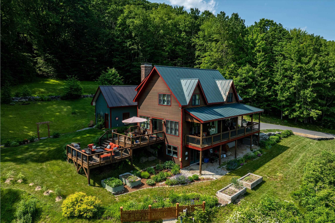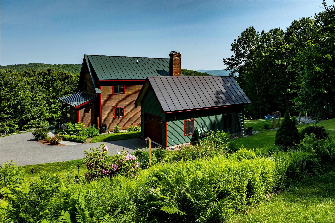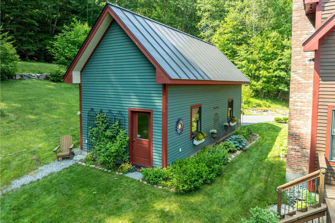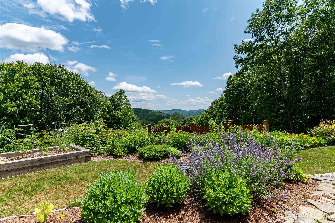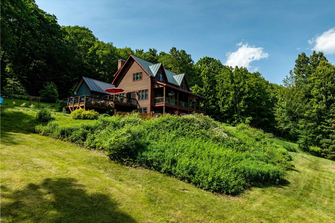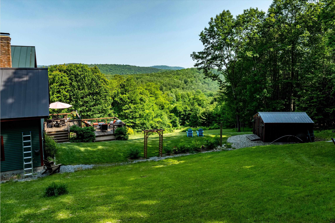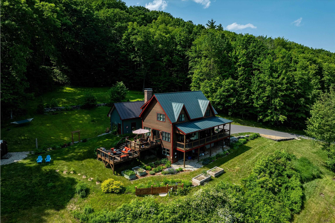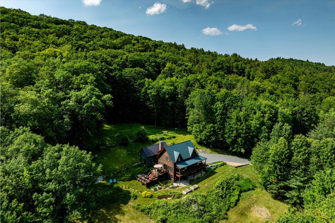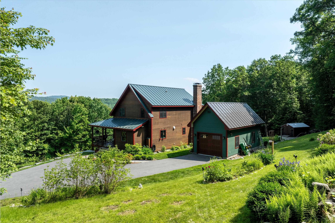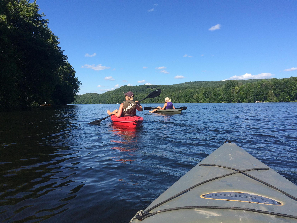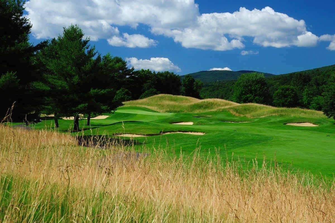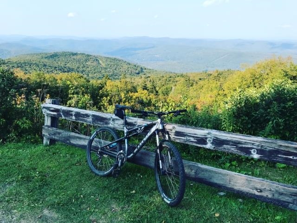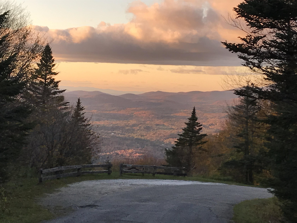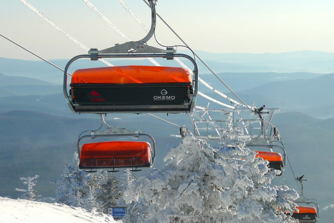1 of 58
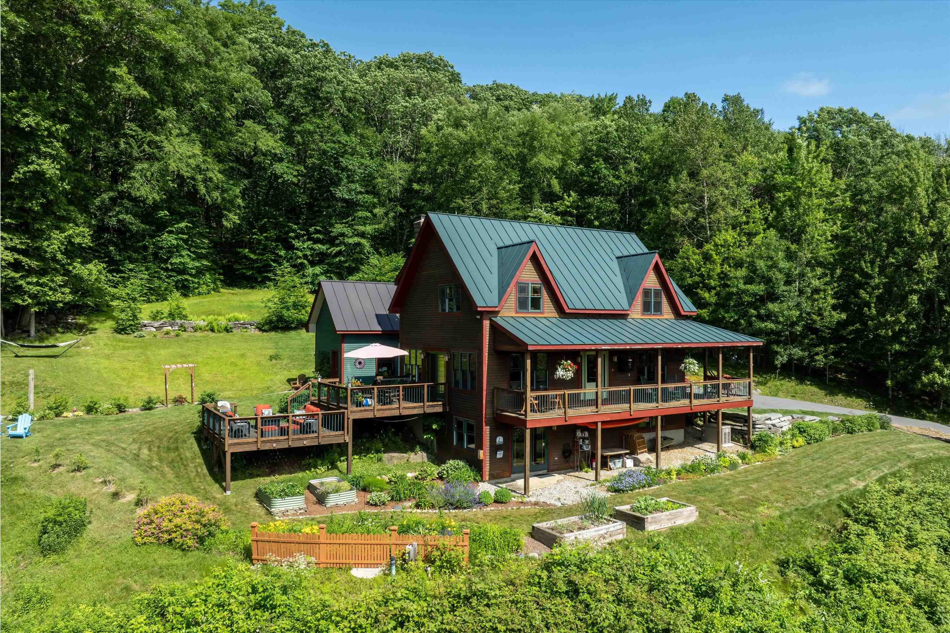
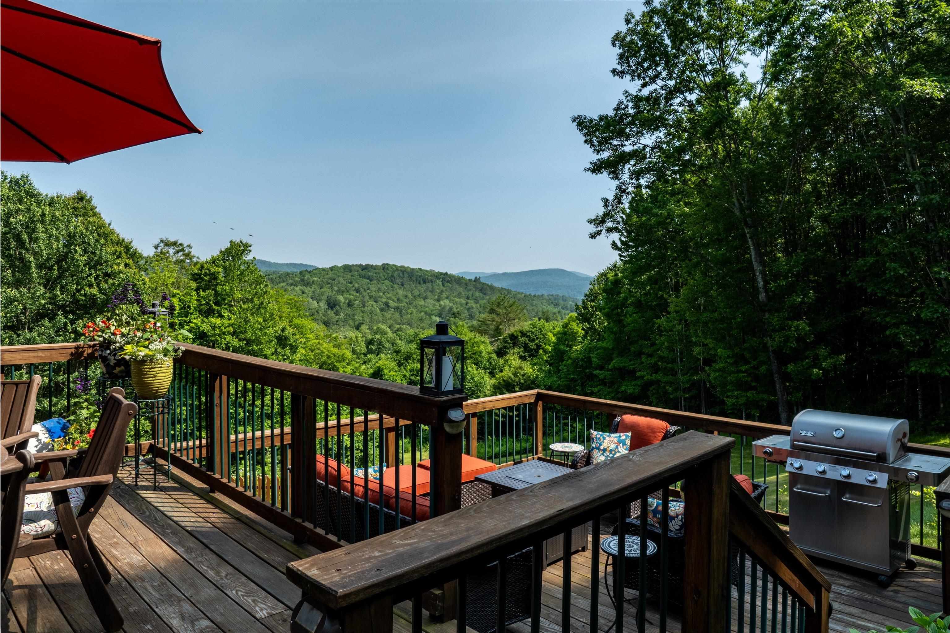
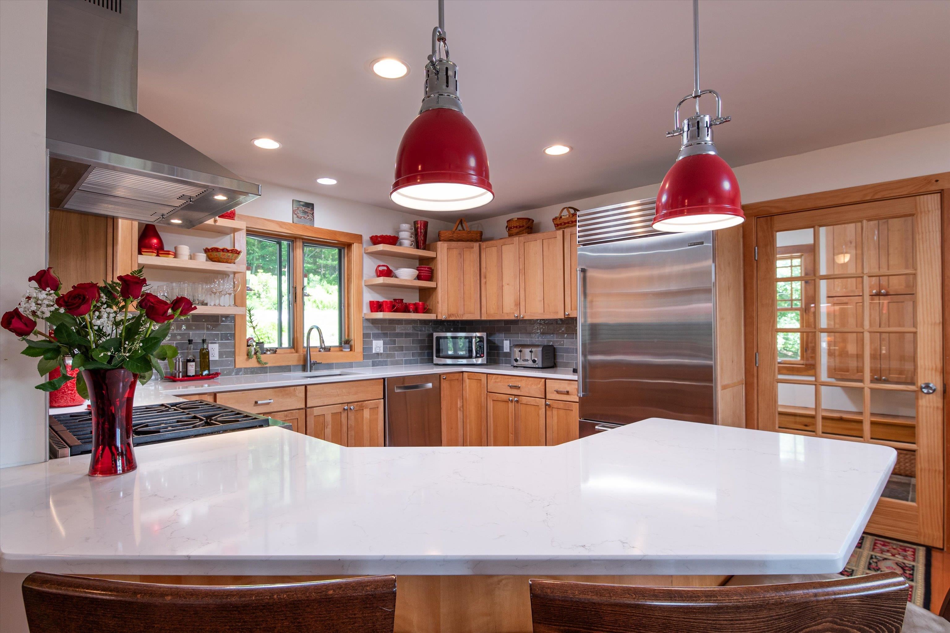
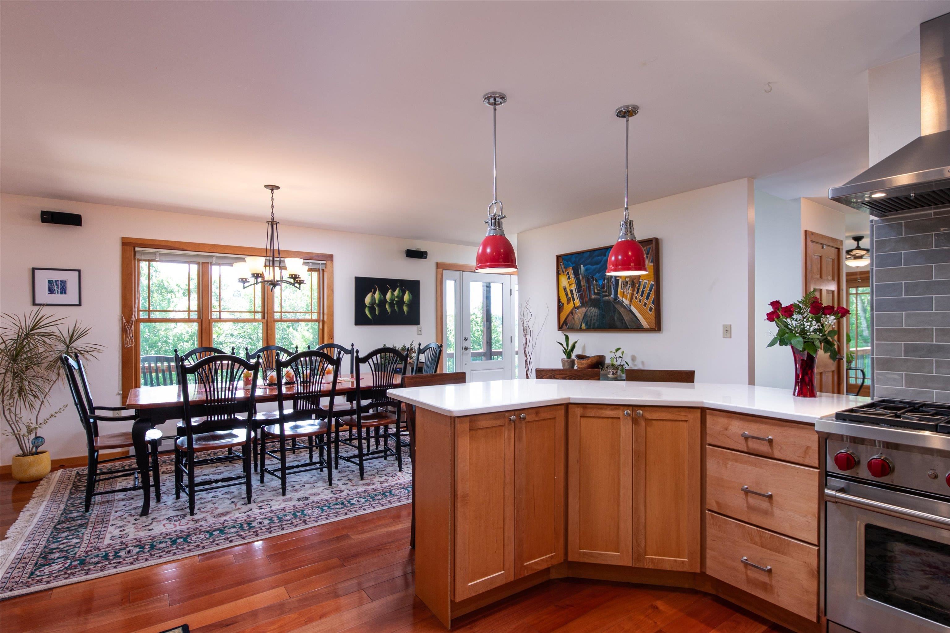
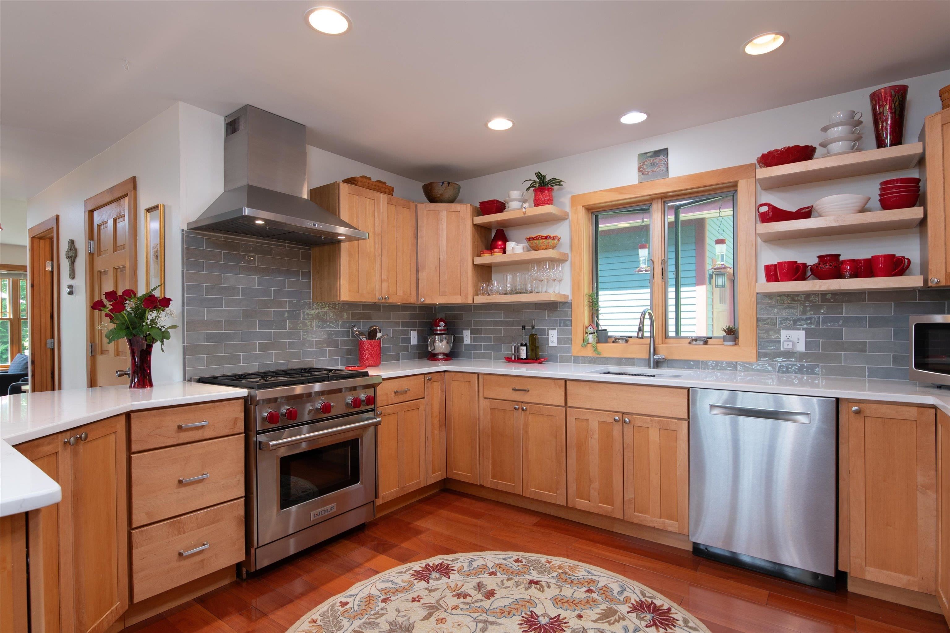
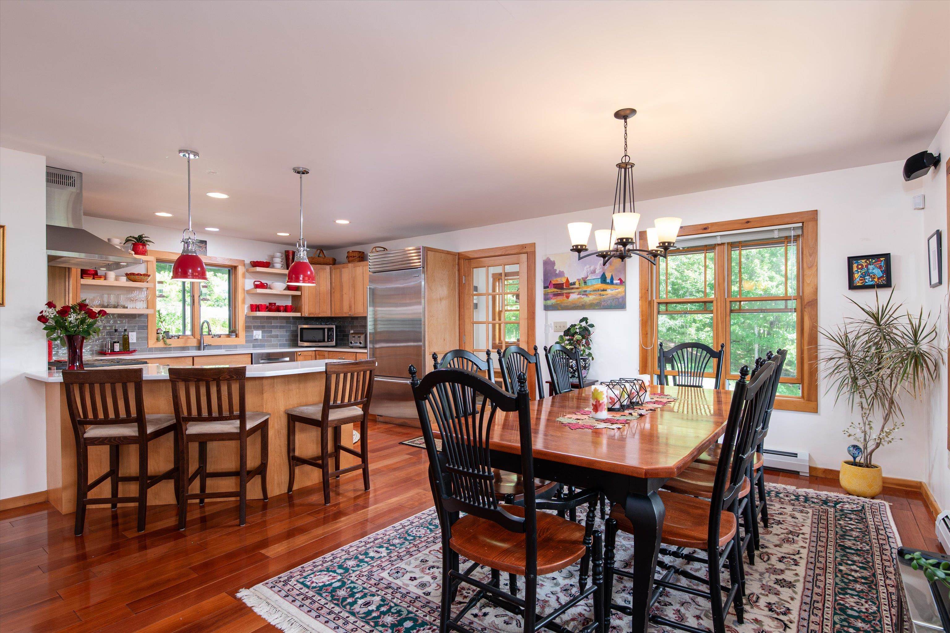
General Property Information
- Property Status:
- Active
- Price:
- $995, 000
- Assessed:
- $0
- Assessed Year:
- County:
- VT-Windsor
- Acres:
- 6.70
- Property Type:
- Single Family
- Year Built:
- 2005
- Agency/Brokerage:
- Suzanne Garvey
Mary W. Davis Realtor & Assoc., Inc. - Bedrooms:
- 3
- Total Baths:
- 4
- Sq. Ft. (Total):
- 2744
- Tax Year:
- 2024
- Taxes:
- $8, 835
- Association Fees:
Inspired by Frank Lloyd Wright’s “The Cottage, ” where simplicity, warmth, and a deep connection to nature come together in perfect balance. Immaculately maintained 2, 700+ sq ft home offers privacy, peace, and mountain views—just 15 minutes to Okemo Mountain and 4 minutes to the village of Chester. Step inside to find an open, flowing layout with timeless and gorgeous Brazilian rosewood floors, a wood burning fireplace in the living room, and walls of windows that frame the landscape. The family chef will happily welcome opportunities to prepare meals in this delightful and beautiful kitchen with quartz countertops, Wolf Range, Sub Zero refrigerator and Bosch dishwasher. The upper level includes three bedrooms, with a serene primary suite featuring an ensuite bath. The lower-level family room with wood stove provides a cozy gathering space, perfect for guests or quiet evenings. Outside, enjoy thoughtfully designed perennial gardens, a covered wrap around porch, and a multi-tiered deck with separate dining and lounge areas—ideal for entertaining or simply soaking in the Vermont beauty this home delivers. An oversized detached- garage and large garden shed offer ample storage and functionality. This is a rare opportunity to own a home where form and function live in harmony—designed for those who appreciate timeless architecture, nature, and Vermont living at its finest.
Interior Features
- # Of Stories:
- 2
- Sq. Ft. (Total):
- 2744
- Sq. Ft. (Above Ground):
- 2544
- Sq. Ft. (Below Ground):
- 200
- Sq. Ft. Unfinished:
- 68
- Rooms:
- 15
- Bedrooms:
- 3
- Baths:
- 4
- Interior Desc:
- Appliances Included:
- Flooring:
- Heating Cooling Fuel:
- Water Heater:
- Basement Desc:
- Finished
Exterior Features
- Style of Residence:
- Cape, Contemporary
- House Color:
- brown
- Time Share:
- No
- Resort:
- Exterior Desc:
- Exterior Details:
- Amenities/Services:
- Land Desc.:
- Country Setting, Landscaped, Mountain View, Near Shopping, Near Skiing, Near School(s)
- Suitable Land Usage:
- Roof Desc.:
- Shingle - Architectural
- Driveway Desc.:
- Paved
- Foundation Desc.:
- Poured Concrete
- Sewer Desc.:
- Leach Field - Existing, Private
- Garage/Parking:
- Yes
- Garage Spaces:
- 1
- Road Frontage:
- 252
Other Information
- List Date:
- 2025-06-26
- Last Updated:


