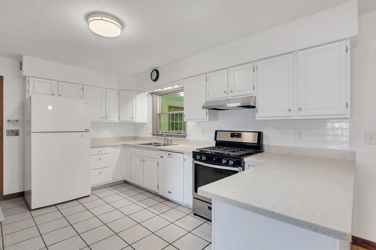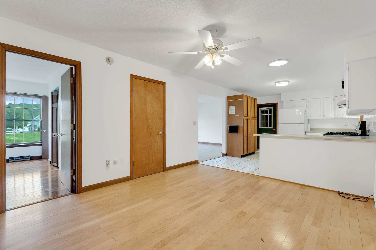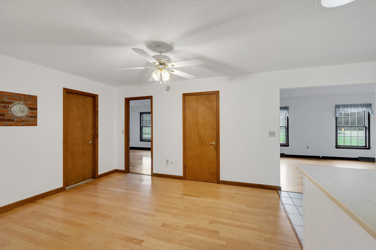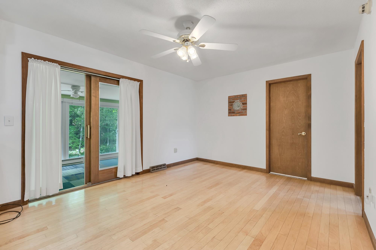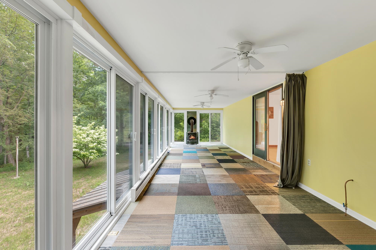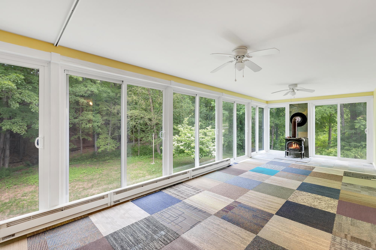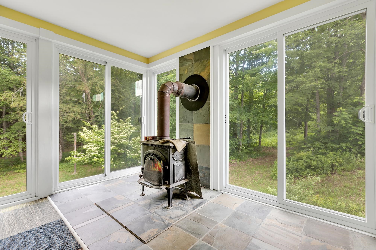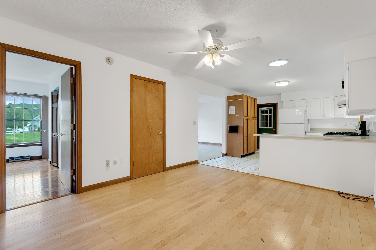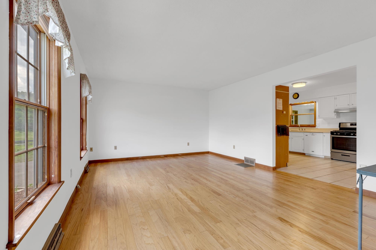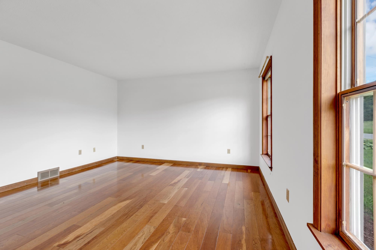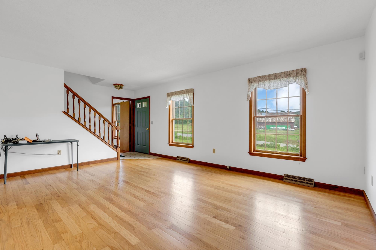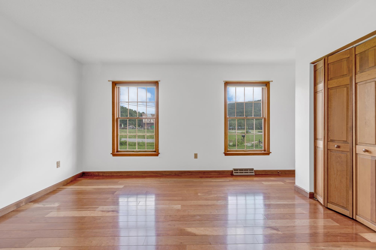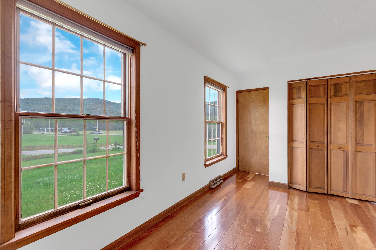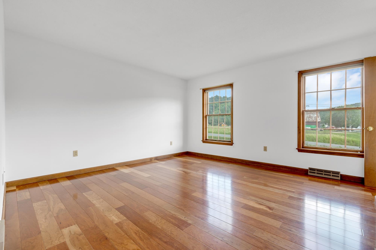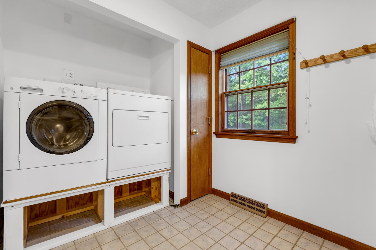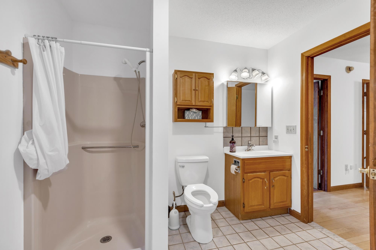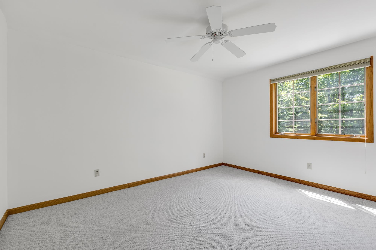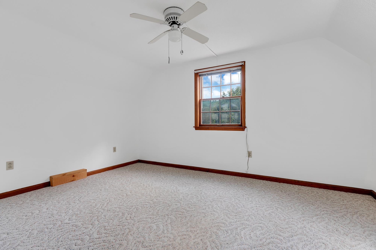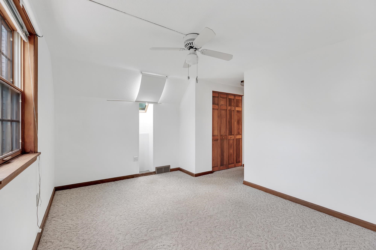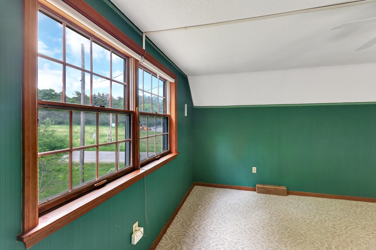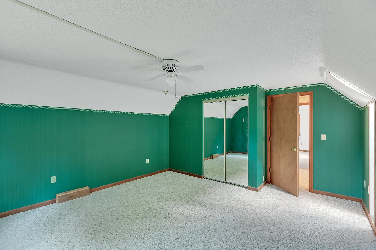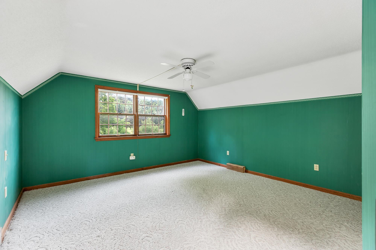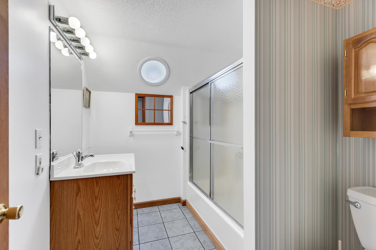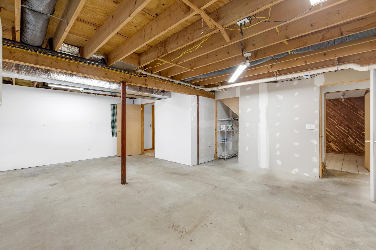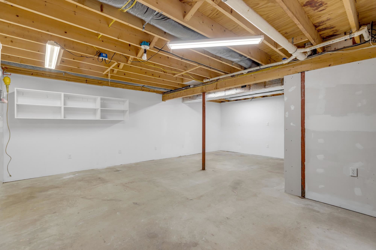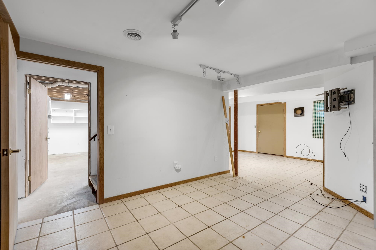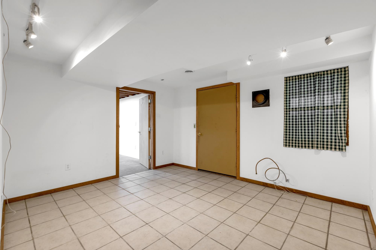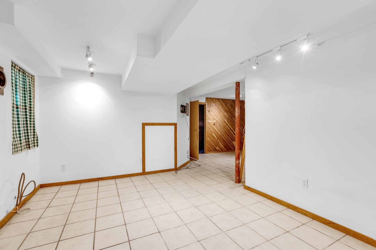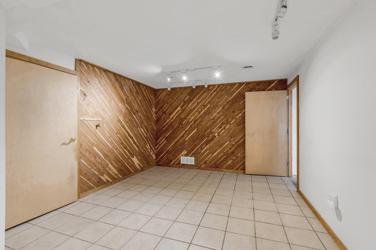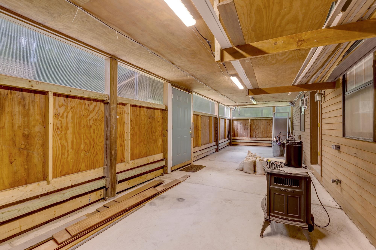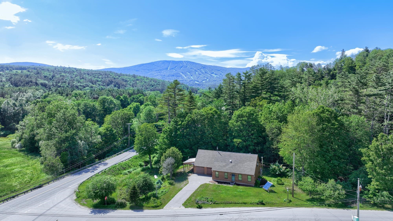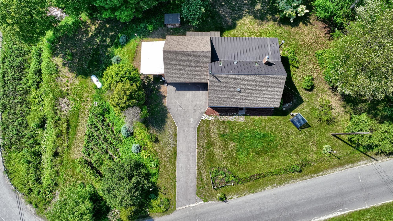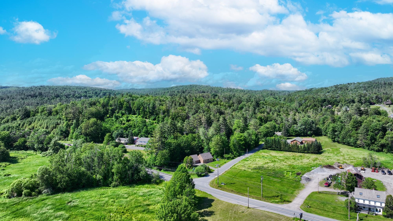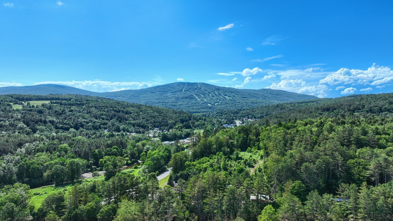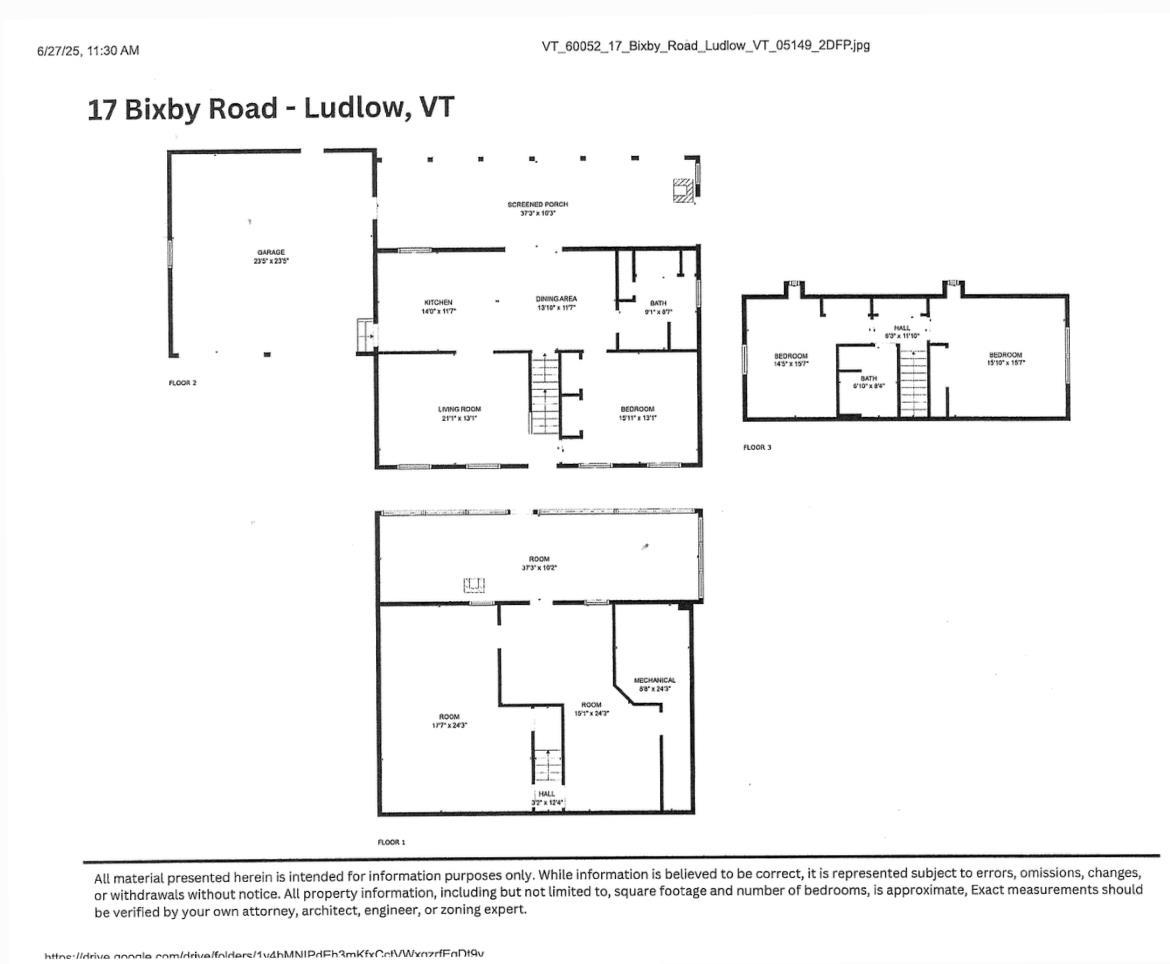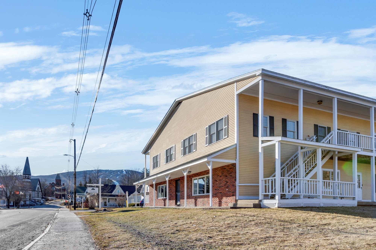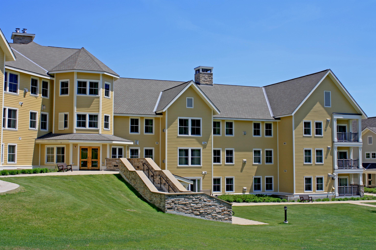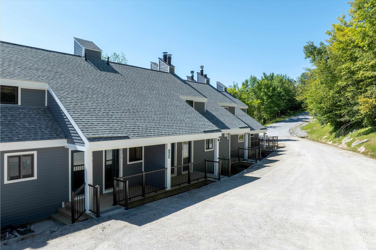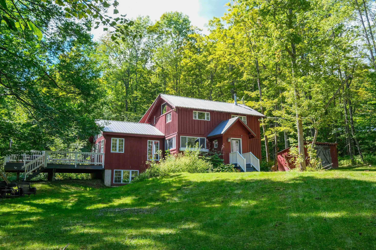1 of 41
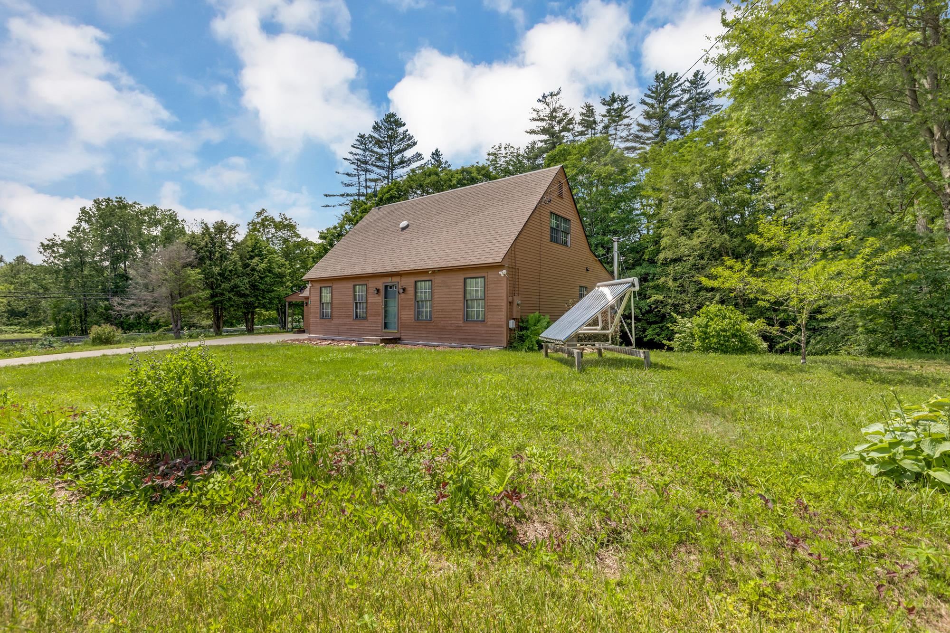
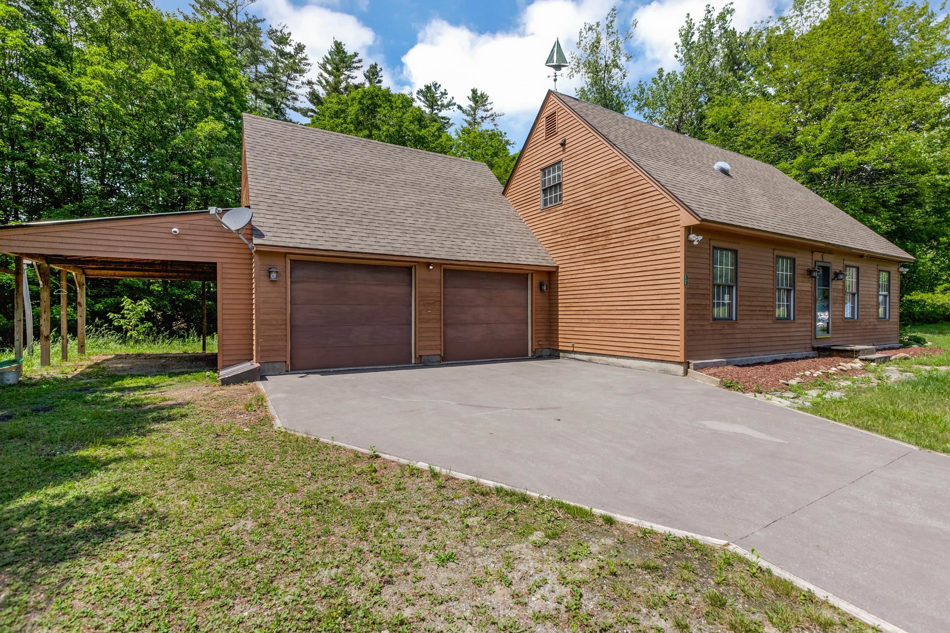
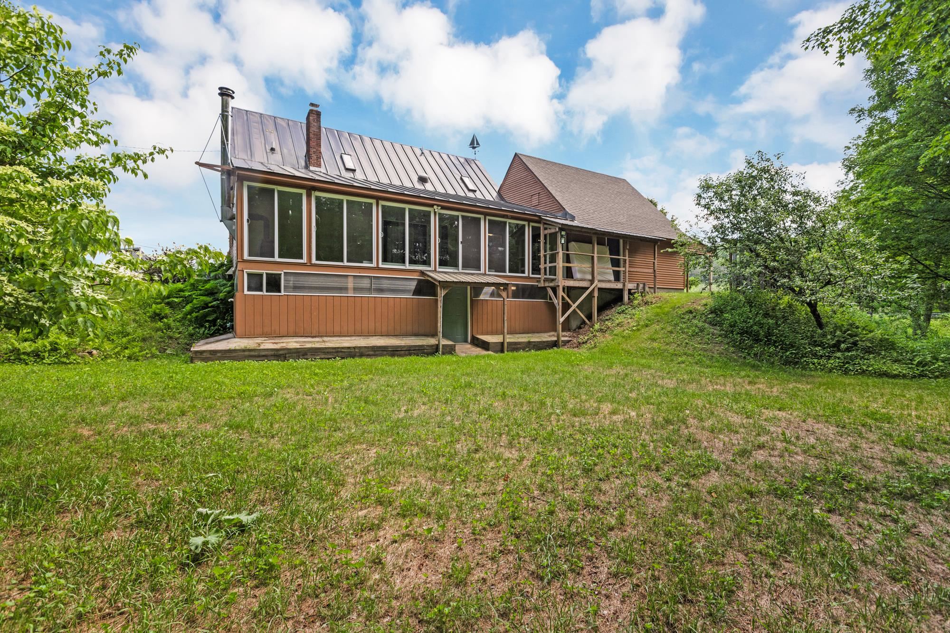
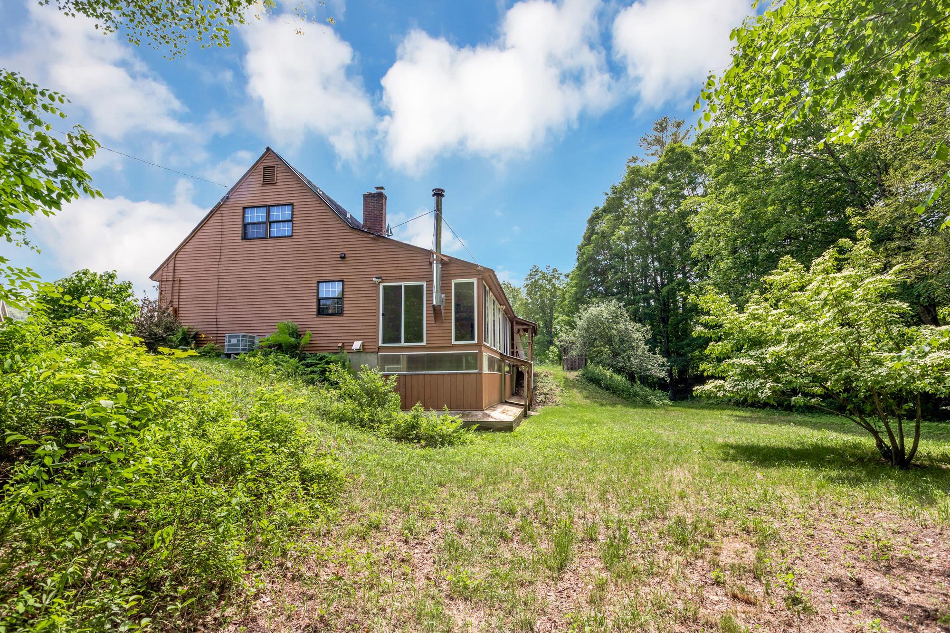
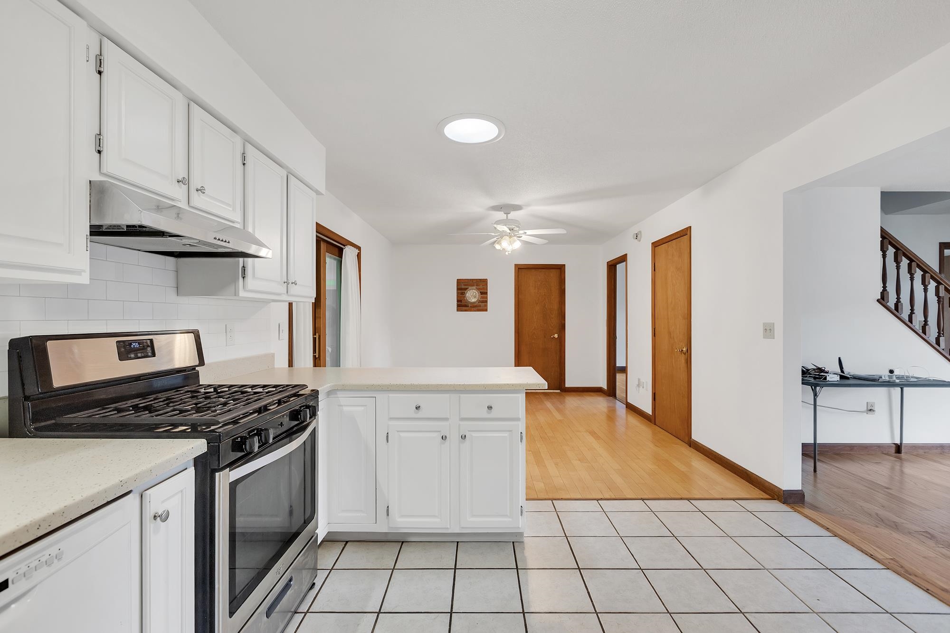
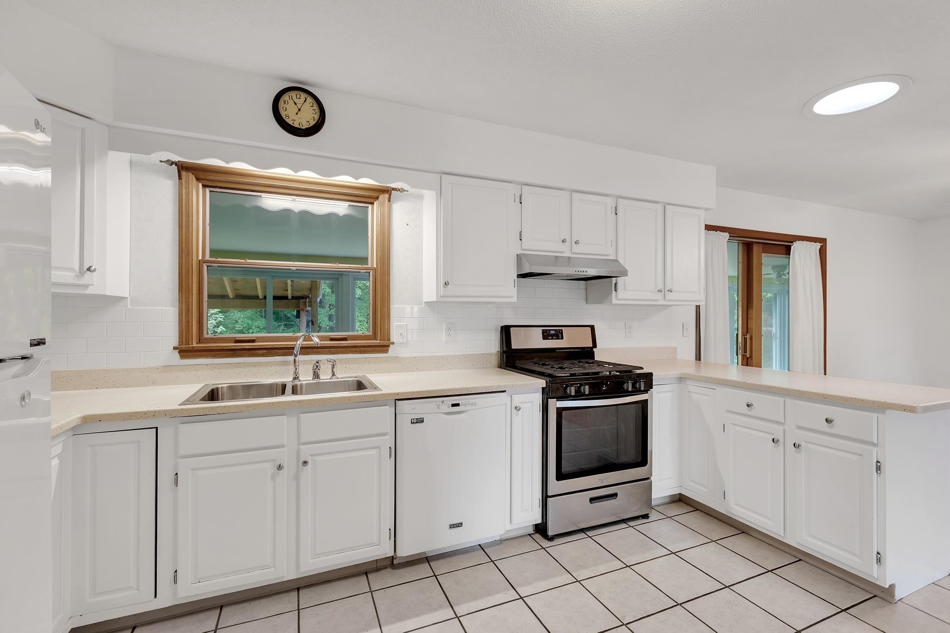
General Property Information
- Property Status:
- Active Under Contract
- Price:
- $465, 000
- Assessed:
- $0
- Assessed Year:
- County:
- VT-Windsor
- Acres:
- 1.80
- Property Type:
- Single Family
- Year Built:
- 1988
- Agency/Brokerage:
- Frank Provance
Diamond Realty - Bedrooms:
- 3
- Total Baths:
- 2
- Sq. Ft. (Total):
- 2432
- Tax Year:
- 2024
- Taxes:
- $5, 897
- Association Fees:
This warm and welcoming home combines classic charm with practical comfort, offering cozy spaces that invite you to unwind and make yourself at home. There’s so much to love here—from the spacious layout and warm interior touches to thoughtful features like the heated driveway and sun-filled rooms.The sun-drenched kitchen features white cabinetry, stainless appliances, and a spacious breakfast bar that flows easily into the open dining area. Off the main living space, a wall of sliding glass doors opens to an expansive sunroom with peaceful wooded views and a cozy wood stove—ideal for year-round relaxation. Upstairs, you’ll find generously sized bedrooms with natural light and charming angled ceilings. A partly finished lower level adds even more flexibility, whether you’re dreaming of a home office, game room, or guest suite. Practicality meets possibility with a large attached two-car garage, a covered carport, a roomy workshop area, and a heated driveway—a true winter luxury that means no more shoveling after snowstorms. The convenient first-floor laundry room adds to the ease of everyday living. This property offers a rare combination of privacy, space, and proximity to skiing, golfing, lakes, and all that Ludlow has to offer.
Interior Features
- # Of Stories:
- 2
- Sq. Ft. (Total):
- 2432
- Sq. Ft. (Above Ground):
- 1729
- Sq. Ft. (Below Ground):
- 703
- Sq. Ft. Unfinished:
- 703
- Rooms:
- 6
- Bedrooms:
- 3
- Baths:
- 2
- Interior Desc:
- Ceiling Fan, Dining Area, Kitchen/Dining, Natural Light, Natural Woodwork, Indoor Storage, 1st Floor Laundry
- Appliances Included:
- Flooring:
- Heating Cooling Fuel:
- Water Heater:
- Basement Desc:
- Partially Finished, Interior Access
Exterior Features
- Style of Residence:
- Cape
- House Color:
- Time Share:
- No
- Resort:
- Exterior Desc:
- Exterior Details:
- Garden Space, Enclosed Porch
- Amenities/Services:
- Land Desc.:
- Open, Sloping, Near Golf Course, Near Shopping, Near Skiing
- Suitable Land Usage:
- Roof Desc.:
- Asphalt Shingle
- Driveway Desc.:
- Heated, Paved
- Foundation Desc.:
- Wood
- Sewer Desc.:
- Septic
- Garage/Parking:
- Yes
- Garage Spaces:
- 2
- Road Frontage:
- 161
Other Information
- List Date:
- 2025-06-23
- Last Updated:


