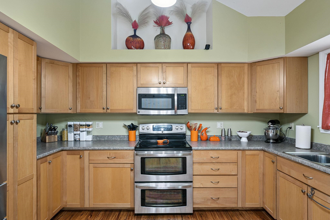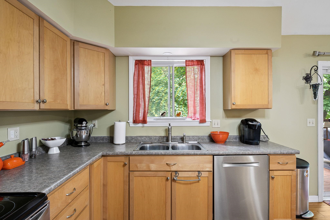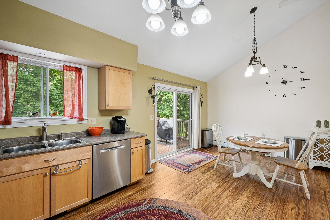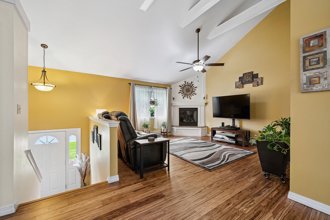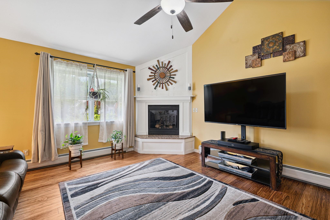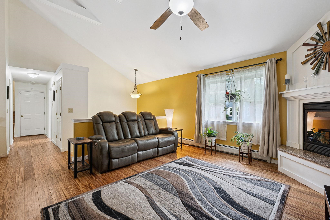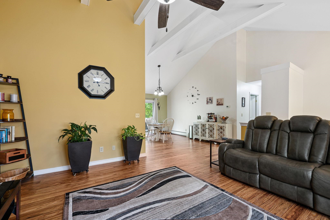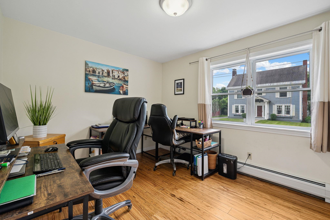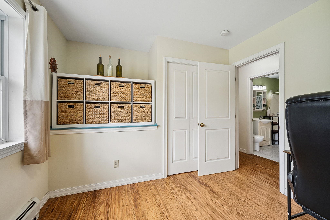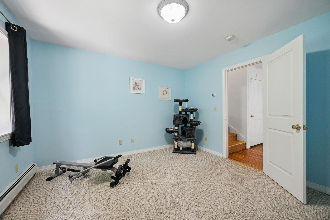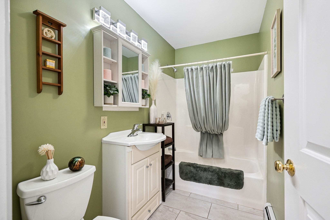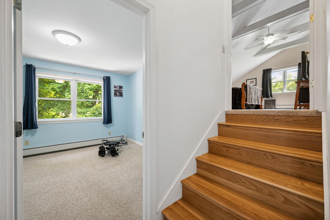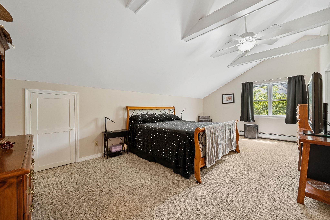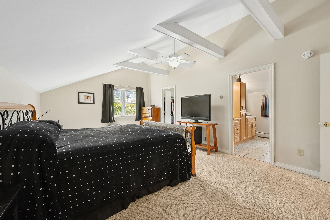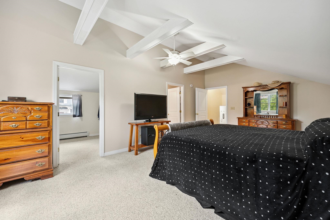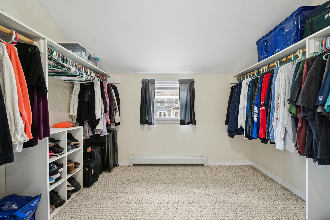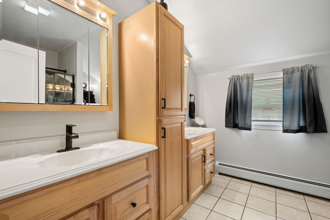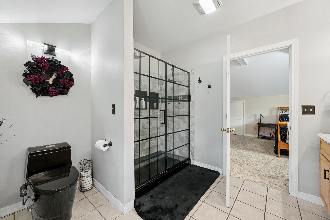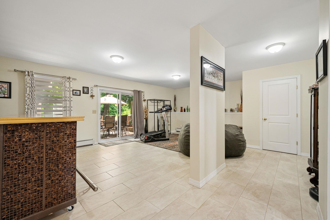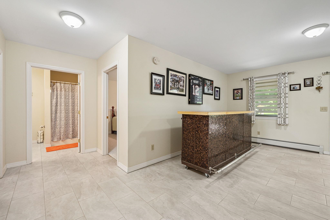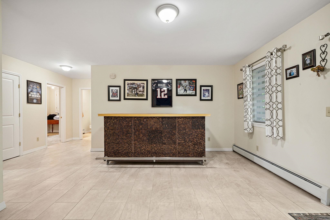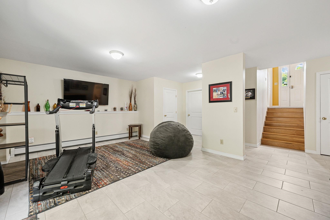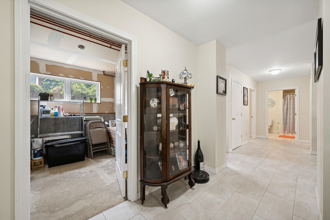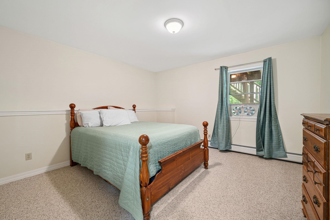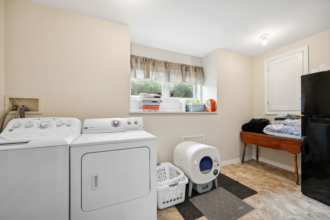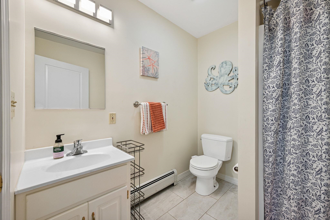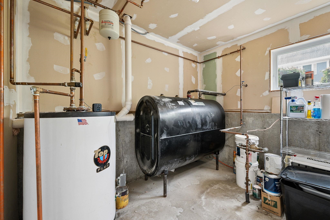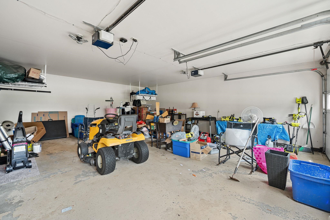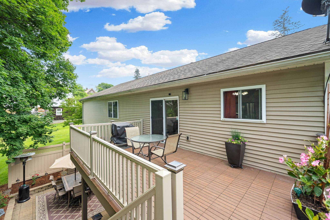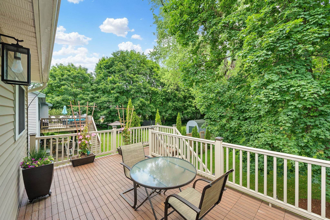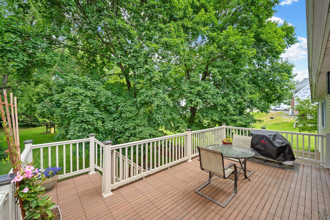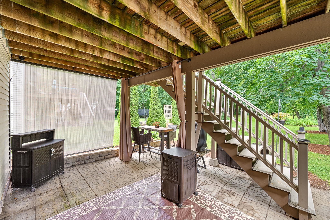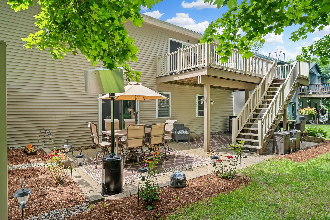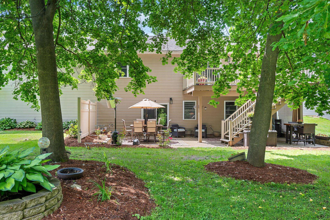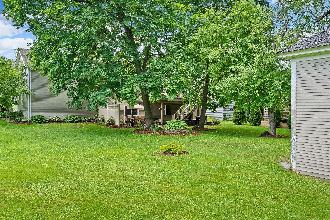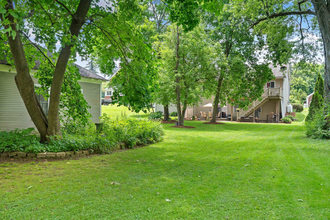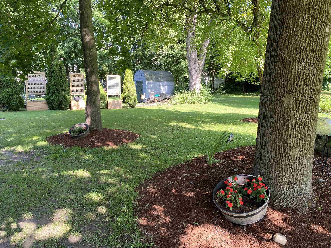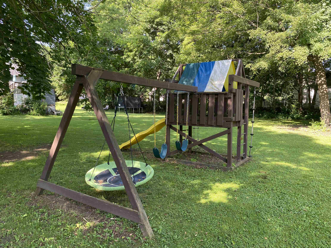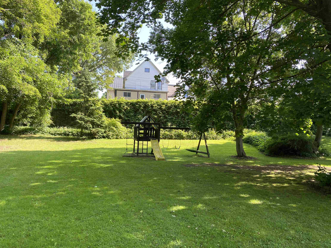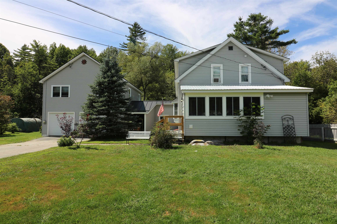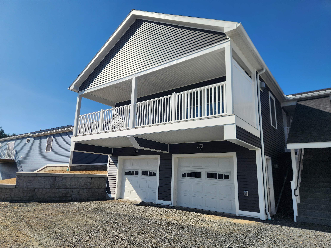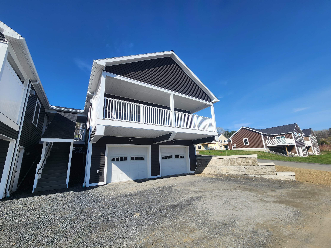1 of 45
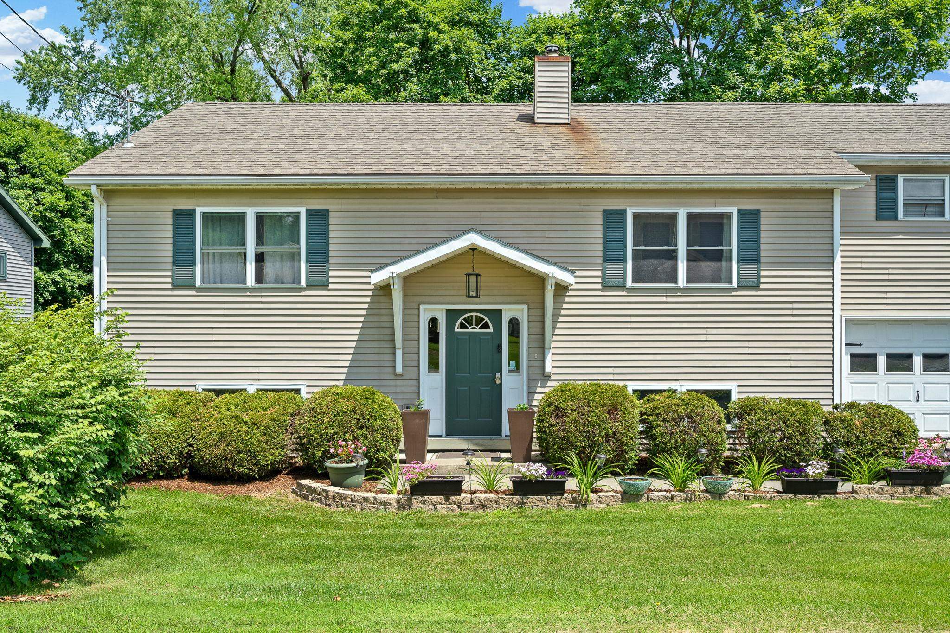
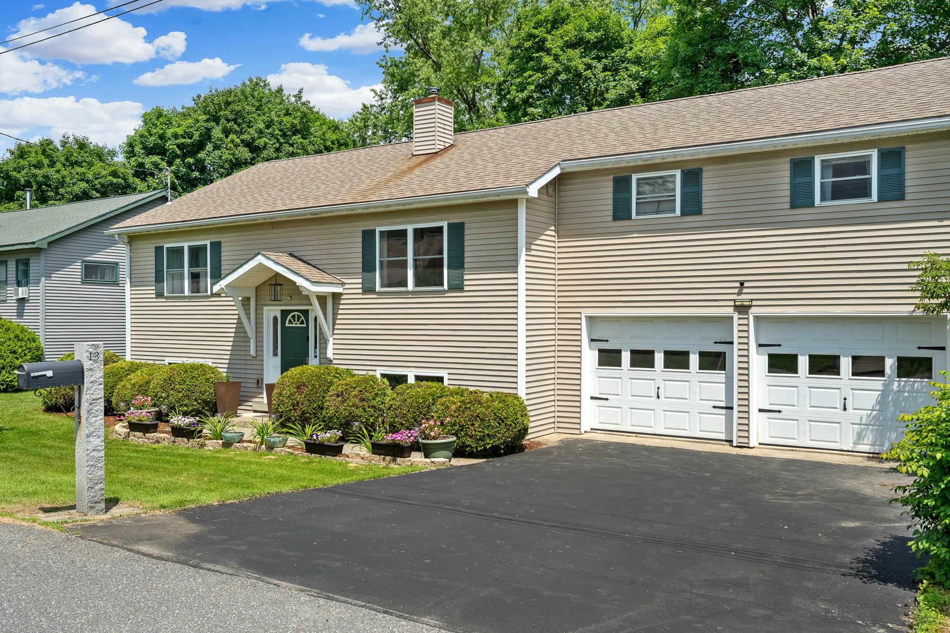
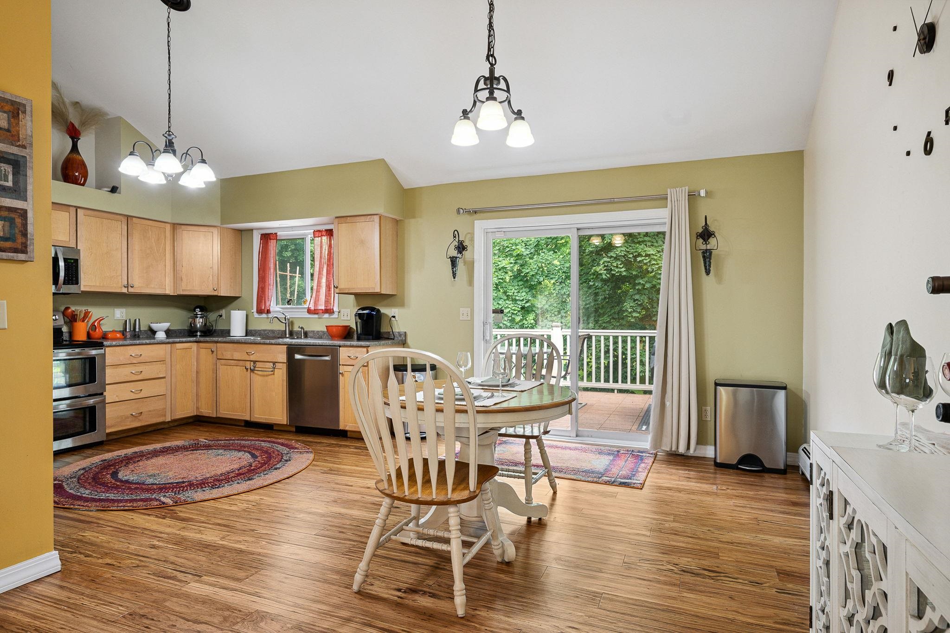
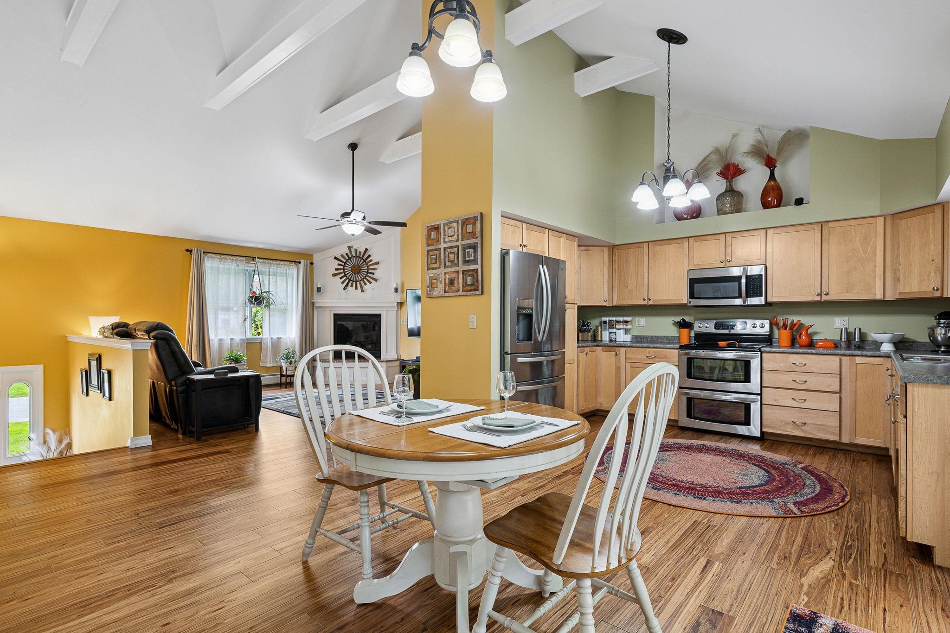
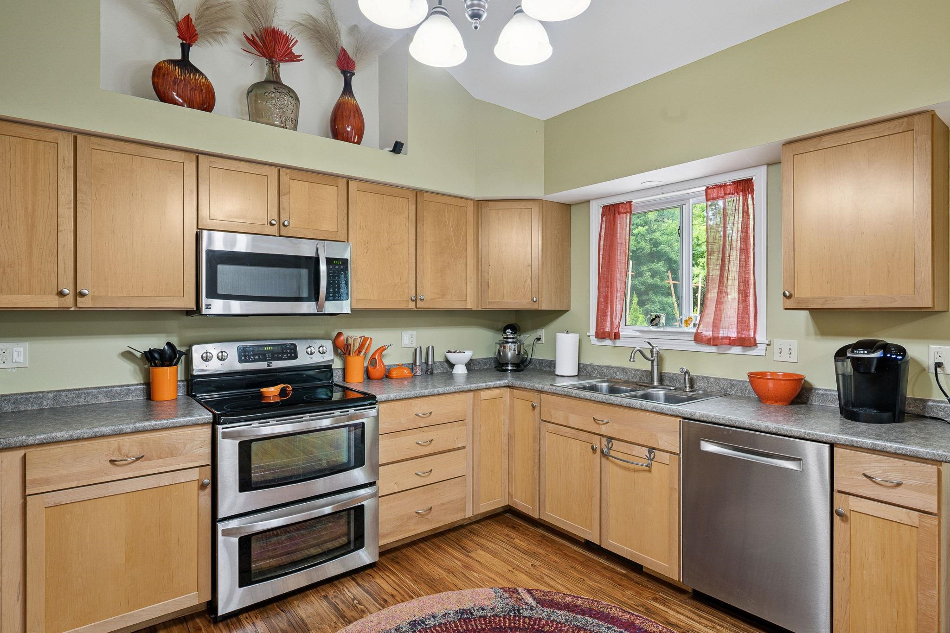
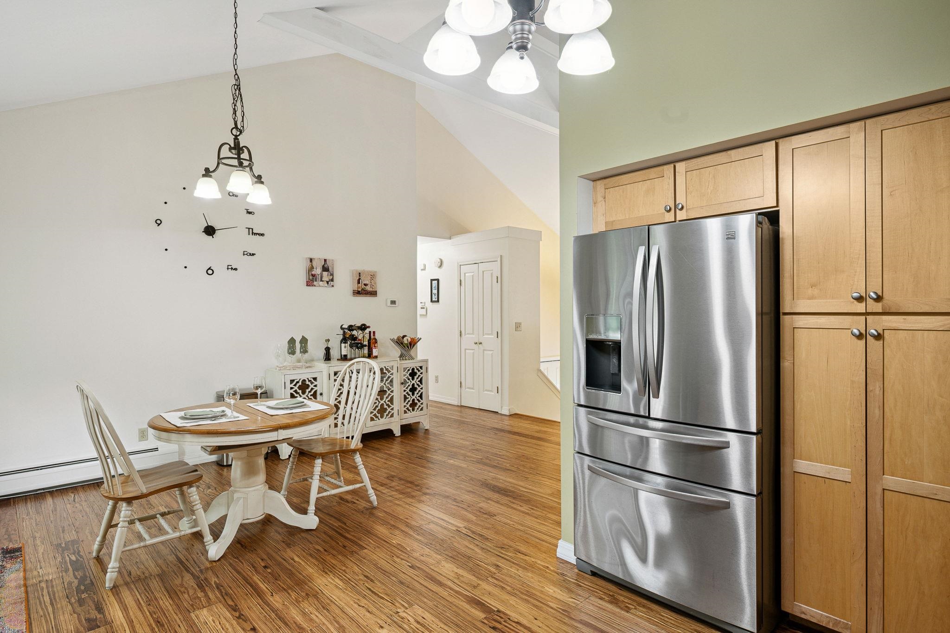
General Property Information
- Property Status:
- Active Under Contract
- Price:
- $465, 000
- Assessed:
- $0
- Assessed Year:
- County:
- VT-Washington
- Acres:
- 0.45
- Property Type:
- Single Family
- Year Built:
- 2006
- Agency/Brokerage:
- Ray Mikus
Green Light Real Estate - Bedrooms:
- 3
- Total Baths:
- 3
- Sq. Ft. (Total):
- 1976
- Tax Year:
- 2024
- Taxes:
- $10, 182
- Association Fees:
We won’t call this “one of a kind”...but it’s close. Actually, maybe it is. This 2006-built 3 bedroom Barre City home has a fun and comfortable layout that you’ll love. The main level has an open layout, with the kitchen, dining area, and living room, complete with a gas fireplace insert and vaulted ceilings. The primary bedroom is large and private, and includes an expansive and well-organized walk-in closet and an updated en suite bathroom. The finished lower level welcomes you and your guests to relax, watch a game, have a drink, or even a dance party. This lower level also features a 3/4 bathroom, and an office with a large window. The fun continues outside at 13 Queen Street. Enjoy the large private back deck overlooking the nearly half acre lot, and also the patio below for when you want a little more shade. Large 2 car attached garage, paved driveway, and beautiful landscaping round out this impressive property. For additional storage, there’s an outbuilding/detached garage. Queen Street is a quiet, dead end street, and still very convenient to stores and restaurants downtown. There aren’t many houses like this–modern construction and layout, updated materials, great backyard, all while near everything you want. **See Matterport 3D Tour in unbranded tour below.**Open house Saturday 6/28 10-12, with showings to follow.**
Interior Features
- # Of Stories:
- 2.5
- Sq. Ft. (Total):
- 1976
- Sq. Ft. (Above Ground):
- 1209
- Sq. Ft. (Below Ground):
- 767
- Sq. Ft. Unfinished:
- 75
- Rooms:
- 11
- Bedrooms:
- 3
- Baths:
- 3
- Interior Desc:
- Bar, Gas Fireplace, Primary BR w/ BA, Vaulted Ceiling, Walk-in Closet
- Appliances Included:
- Dishwasher, Dryer, Double Oven, Refrigerator, Washer, Electric Stove, Oil Water Heater
- Flooring:
- Heating Cooling Fuel:
- Water Heater:
- Basement Desc:
- Finished, Full, Interior Stairs, Walkout
Exterior Features
- Style of Residence:
- Split Entry
- House Color:
- Time Share:
- No
- Resort:
- Exterior Desc:
- Exterior Details:
- Deck, Patio, Shed
- Amenities/Services:
- Land Desc.:
- Landscaped, Level
- Suitable Land Usage:
- Roof Desc.:
- Architectural Shingle
- Driveway Desc.:
- Paved
- Foundation Desc.:
- Concrete
- Sewer Desc.:
- Public
- Garage/Parking:
- Yes
- Garage Spaces:
- 2
- Road Frontage:
- 81
Other Information
- List Date:
- 2025-06-26
- Last Updated:


