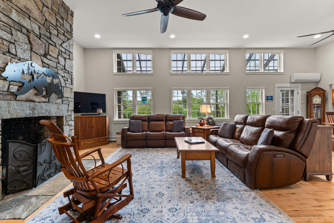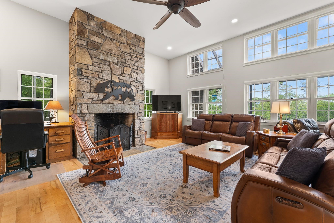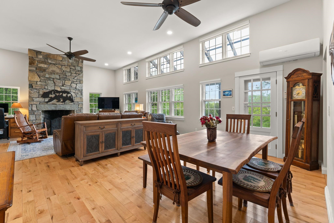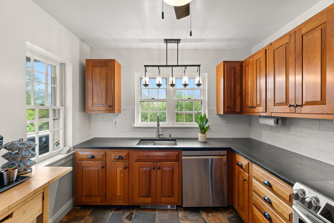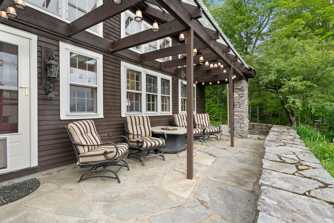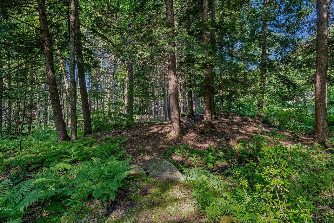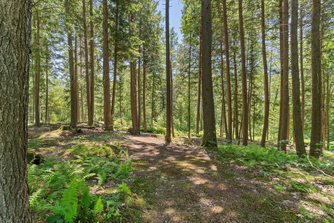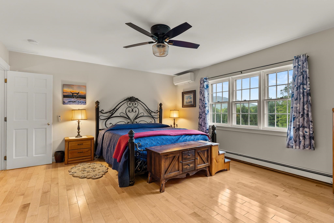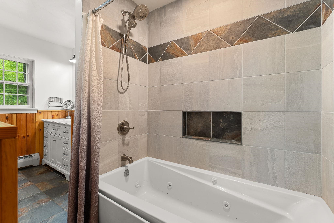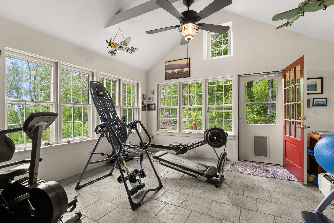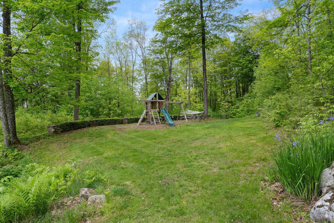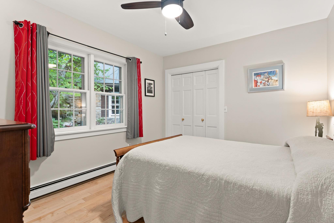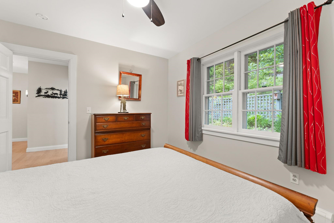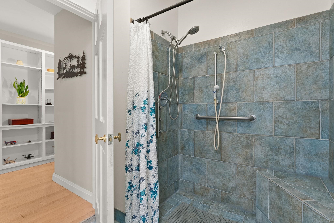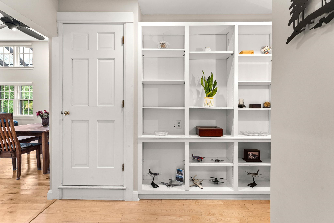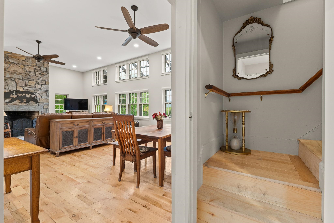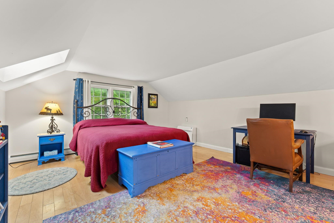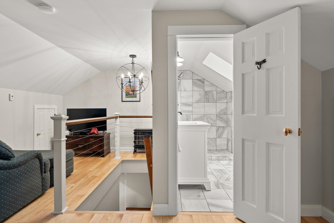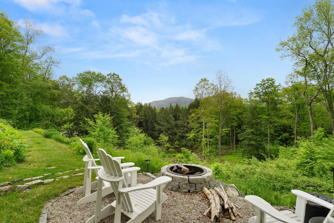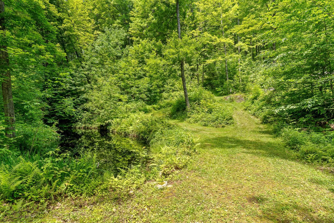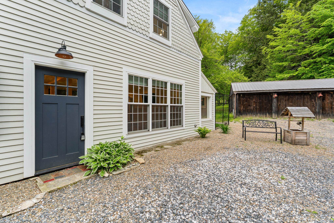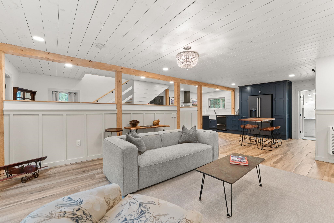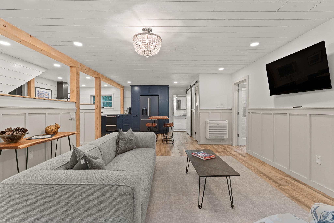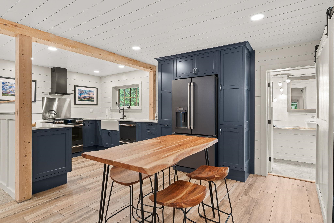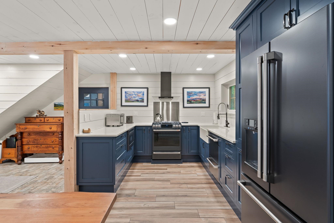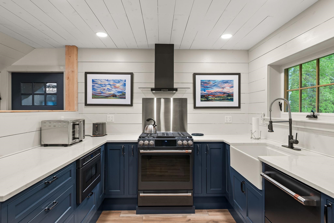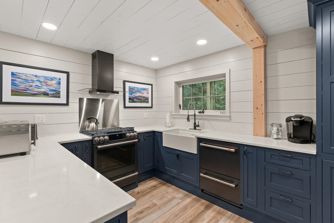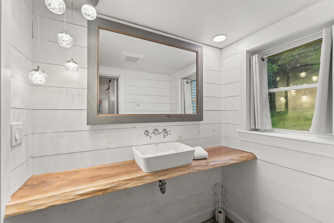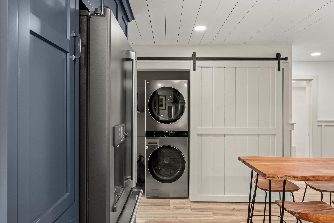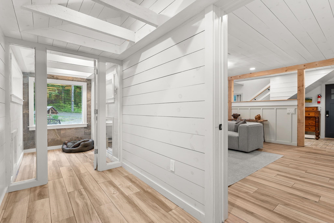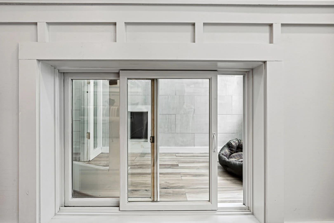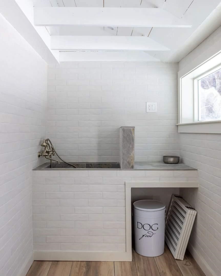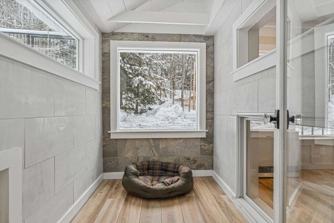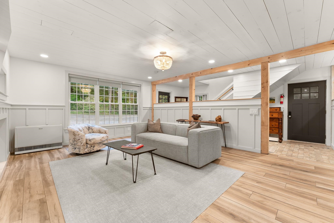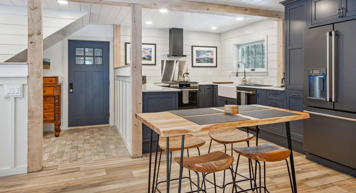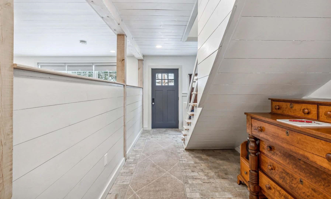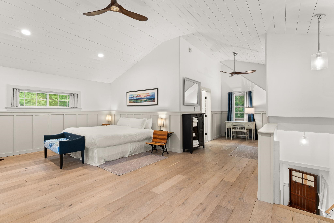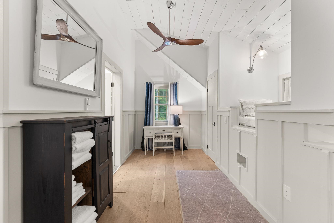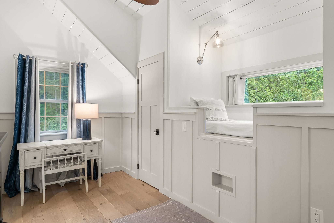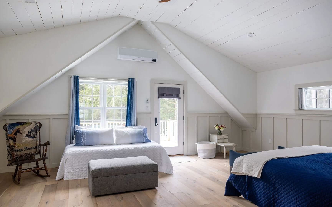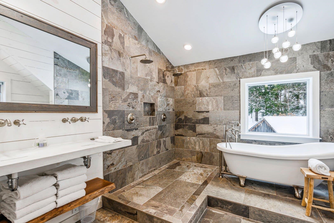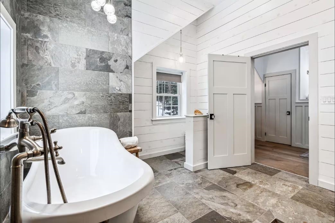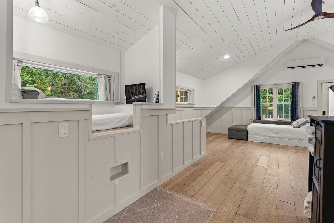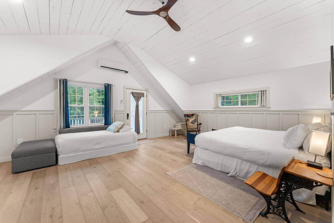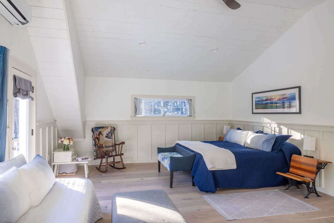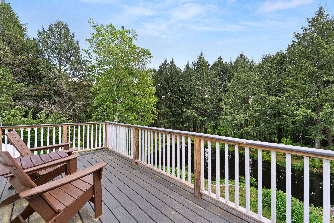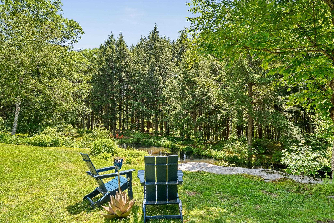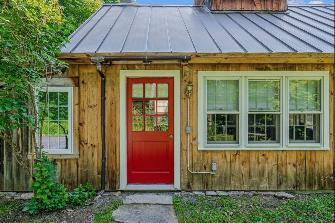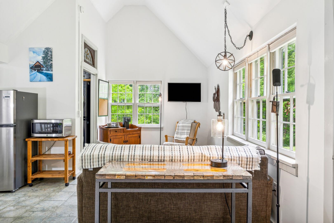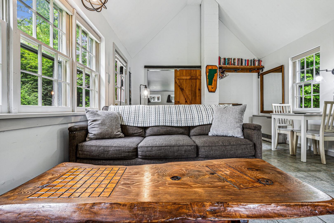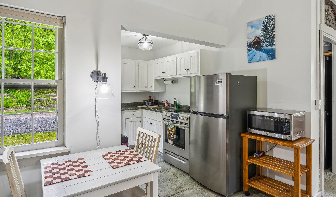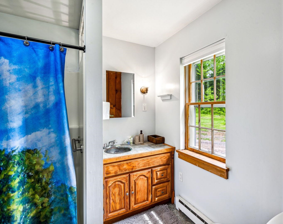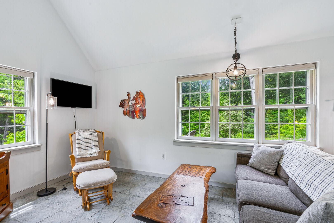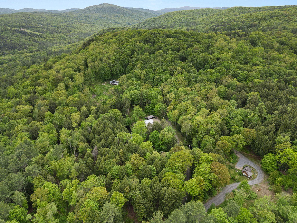1 of 60
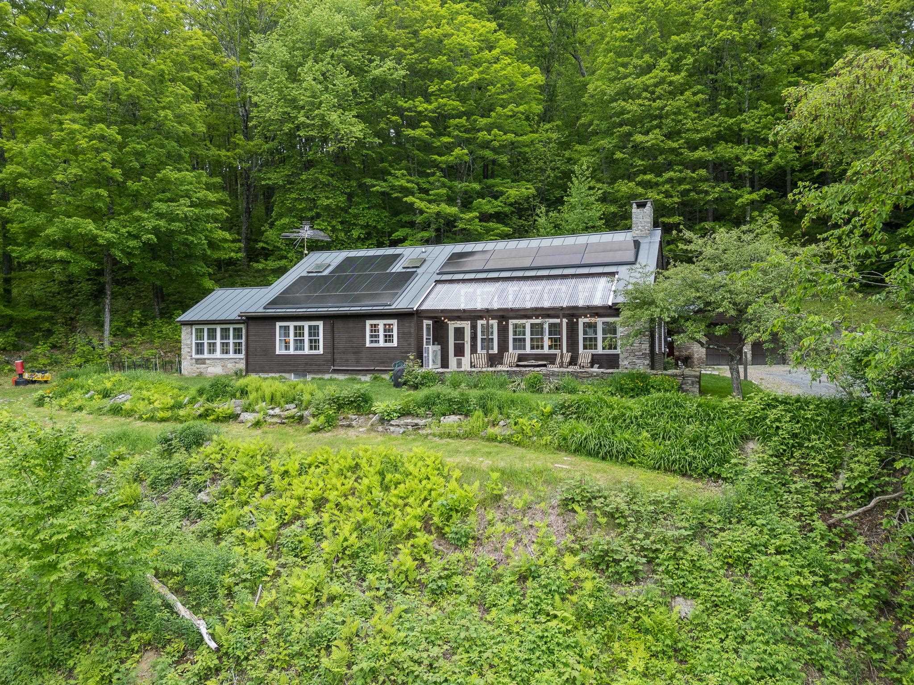
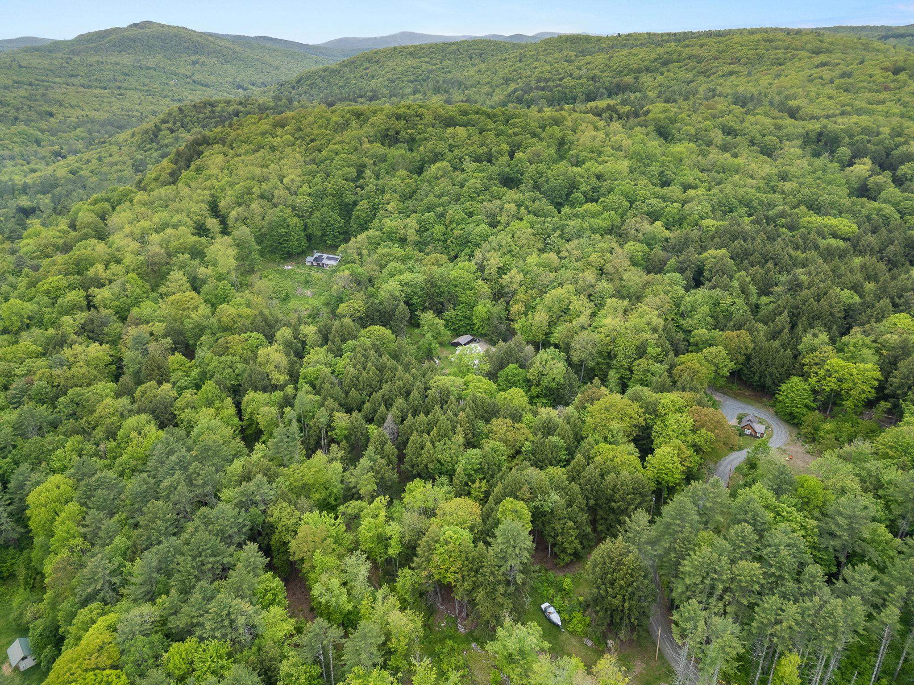
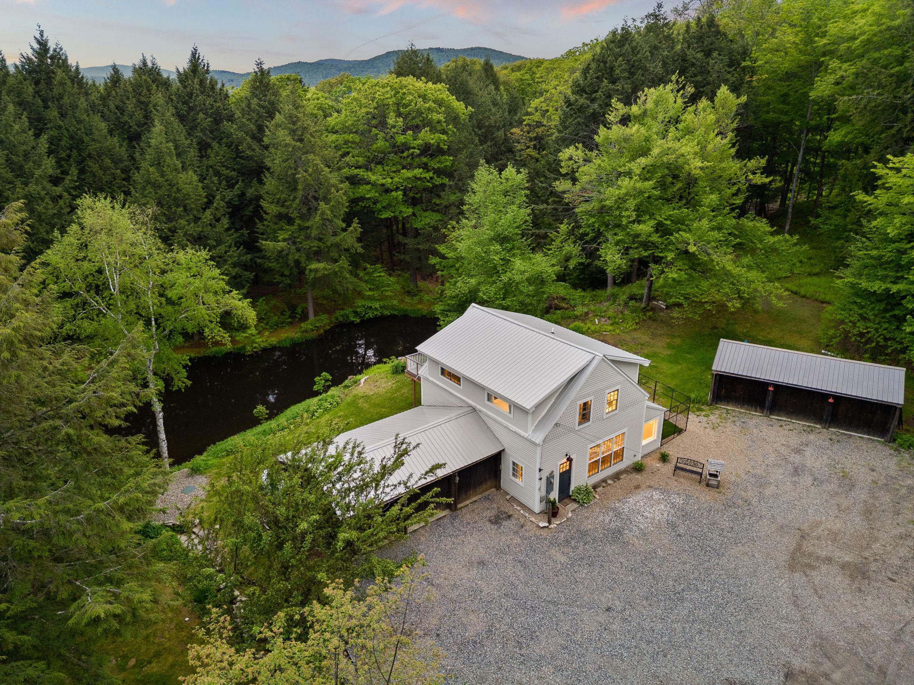
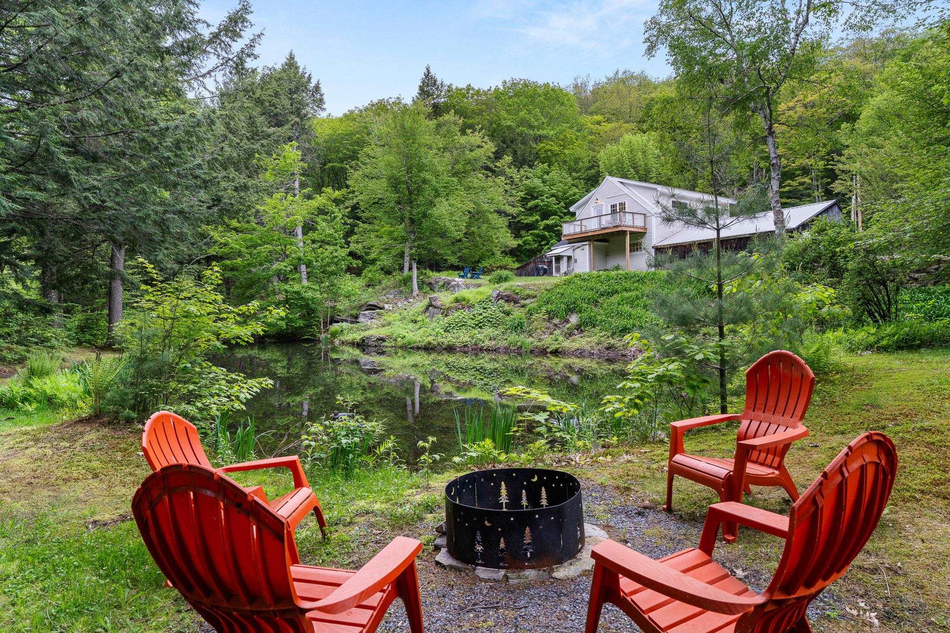
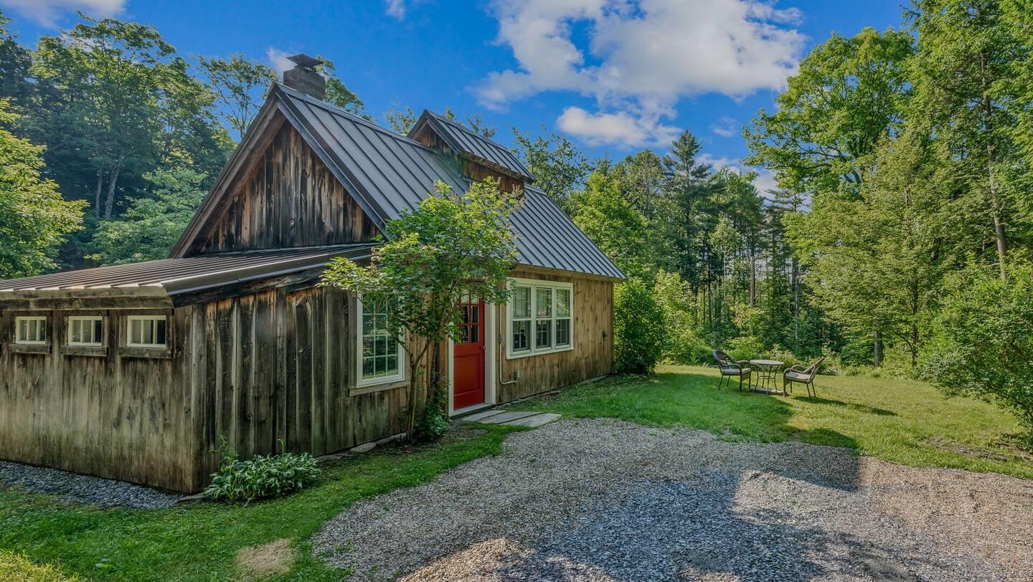
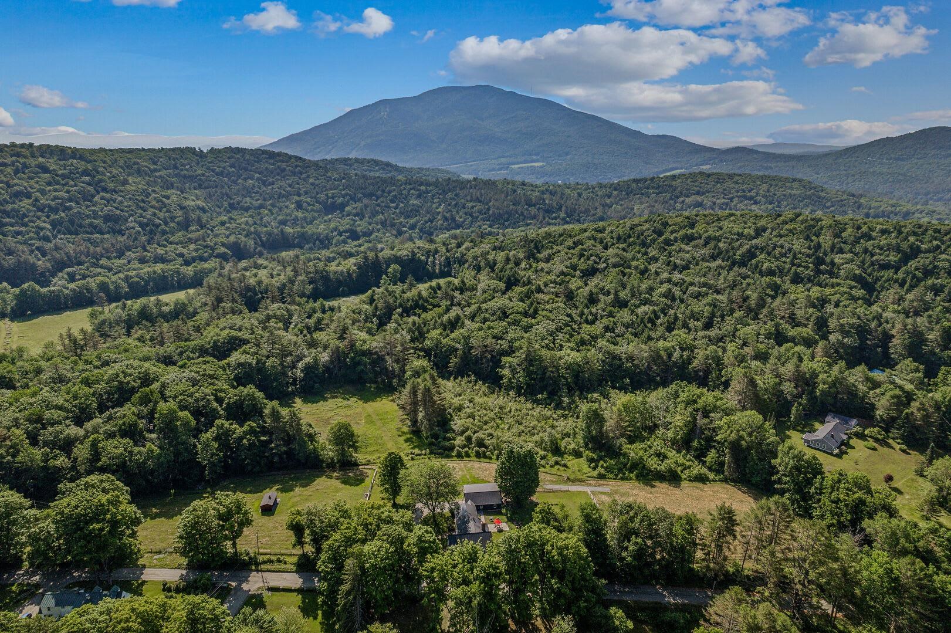
General Property Information
- Price:
- $1,450,000
- County:
- VT-Windsor
- Acres:
- 33.49
- Property Type:
- Multi-Family
- Property Status:
- Active
- # of Units:
- 3
- Agency/Brokerage:
- Kate Jarvis
Williamson Group Sothebys Intl. Realty
Nestled in the tranquil hills of West Windsor, Vermont, Rock Haven Estate is a remarkable 33.49-acre country sanctuary offering THREE separate luxury homes, set along a private drive & surrounded by nature’s beauty. Whether you're looking for a full-time residence with income-generating opportunities or a private family compound, Rock Haven Estate is a rare find! The Rock House - Hilltop Elegance with Breathtaking Views perched atop a gentle rise, is a quarter mile from the stone-walled entrance. The main residence boasts sweeping views of Mt. Ascutney & the surrounding countryside. Inside, the dramatic cathedral-ceilinged great room features a floor-to-ceiling stone fireplace and a wall of south-facing windows, filling the space with natural light and opening onto a serene patio. The Carriage House - A High-End Hideaway with Unique Amenities, from the Gourmet kitchen to the extraordinary climate-controlled dog sanctuary. Meticulously rebuilt with upscale finishes and thoughtful details throughout. The Sugar House - A charming one-bedroom cottage with an open-concept layout, high ceilings, sliding barn doors and its own private entry. The Carriage & Sugar Houses are conveying fully furnished. Scenic Ponds, an extensive trail system through forested and landscaped terrain, Stone walls & three luxurious homes all centrally located in Central VT, near DHMC, the most desired ski areas and just 15 mins to Woodstock. Sellers open to discussing down payment financing options.
Features
- Property Type:
- Multi-Family
- # of Units:3
- Subdivision Name:
- Year Built:
- 1985
- Parking:
- Road Frontage:
- 404
- Acres:33.49
- Gross Income:
- 0
- Annual Expenses:
- 0
- # of Gas Meters:
- 3
- # of Electric Meters:
- 3
- Sq Ft (Above Ground):
- 4486
- Sq Ft (Below Ground):
- 0
- Total Sq Ft:
- 4486
- Land Description:Country Setting,Landscaped,Mountain View,Pond,Trail/Near Trail,Walking Trails,Wooded,Abuts Conservation,Near Country Club,Near Golf Course
- Elementary School:
- Middle School:
- High School:
- Financing Details:
- Documents Available:
- Deed,Septic Design,State Wastewater Permit,Survey
Unit Information
Unit 1
- #Rooms:
- 8
- #Bedrooms:
- 4
- #Baths:
- 3
- Sq. Ft.:
- 2286
- Floor:
- 515
- Unit Style:
- Modern Contemporary Cape
- Monthly Rent:
- 0.00
Unit 2
- #Rooms:
- 7
- #Bedrooms:
- 1
- #Baths:
- 2
- Sq. Ft.:
- 1611
- Floor:
- 513
- Unit Style:
- Carriage House
- Monthly Rent:
- 0.00
Unit 3
- #Rooms:
- 4
- #Bedrooms:
- 4
- #Baths:
- 1
- Sq. Ft.:
- 589
- Floor:
- 511
- Unit Style:
- Cottage, Sugarhouse
- Monthly Rent:
- 3000.00
Other Information
- List Date:
- 2025-06-26
- Last Updated:
- 2025-10-15 18:32:03


