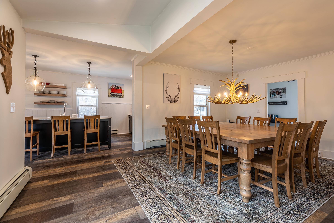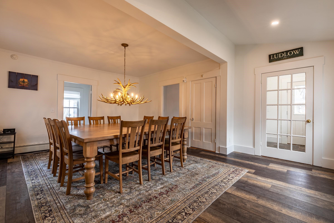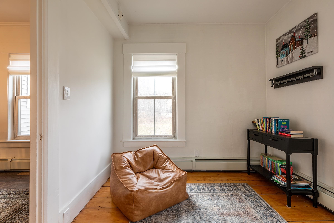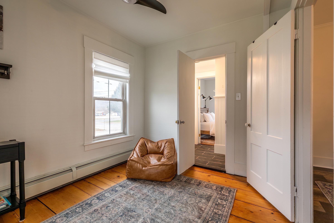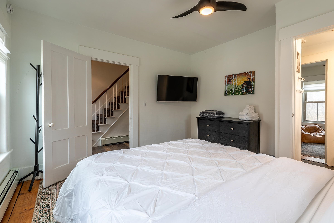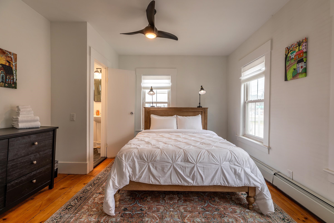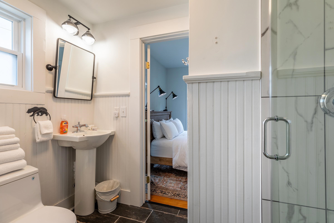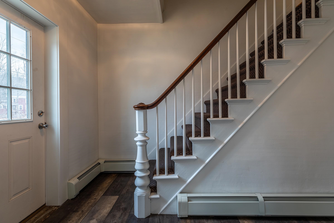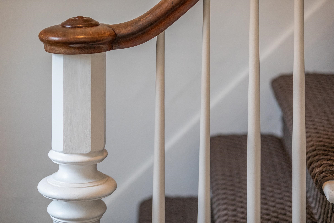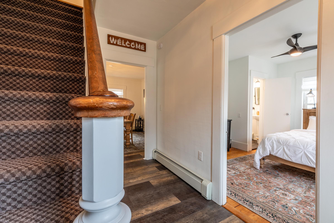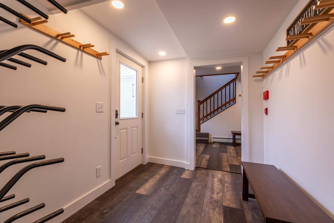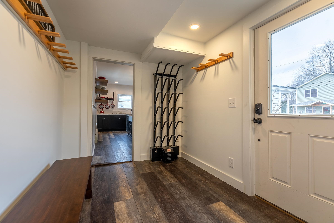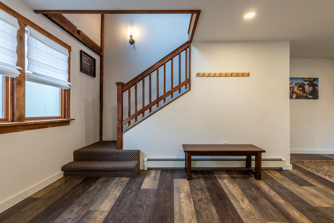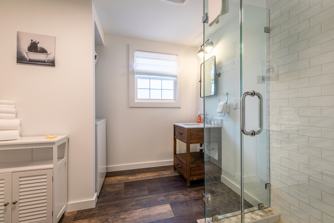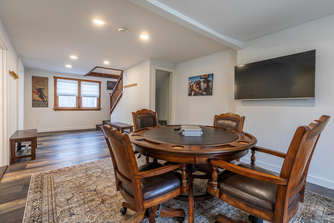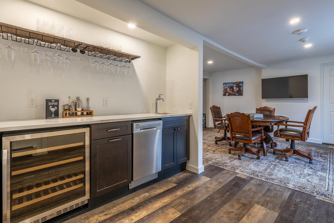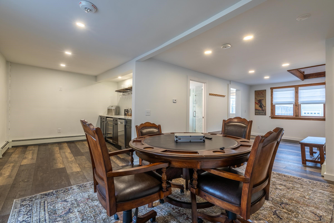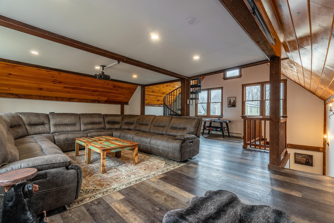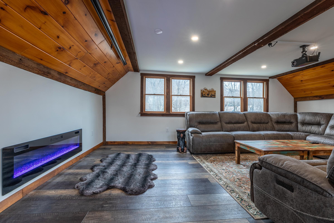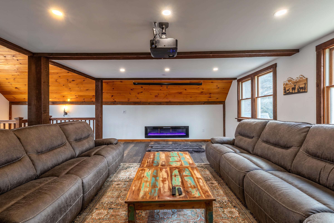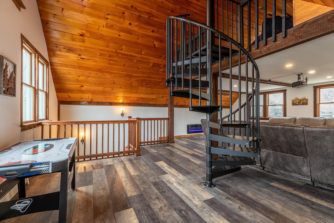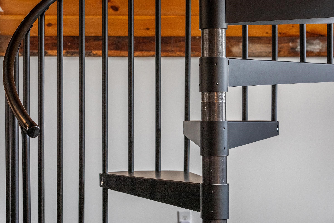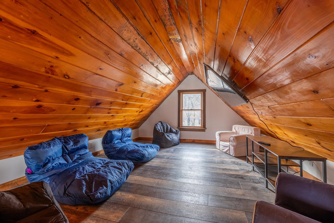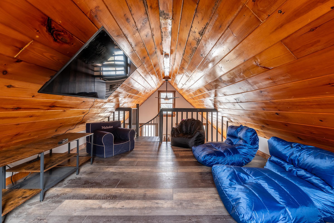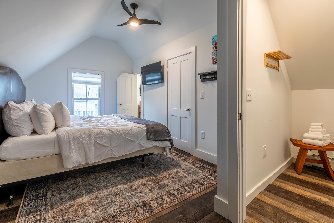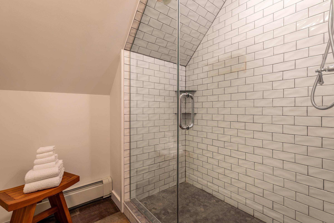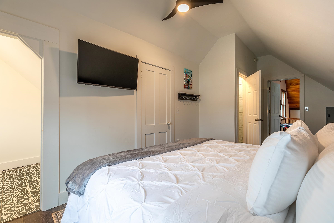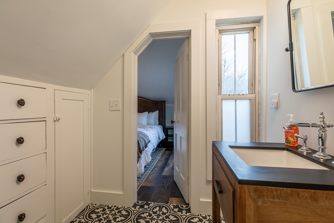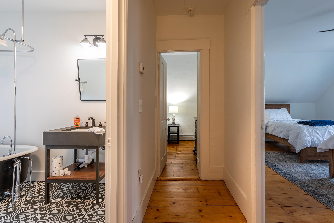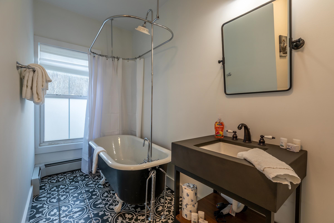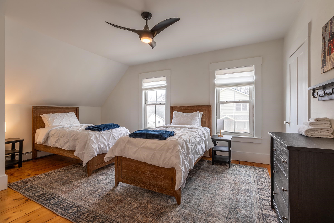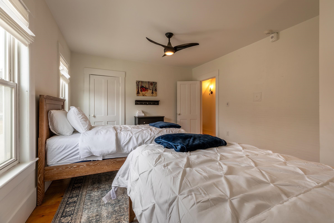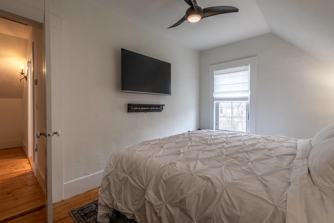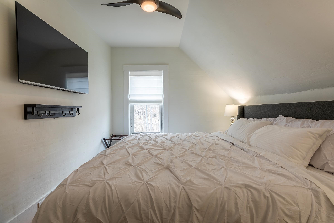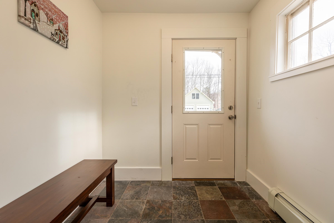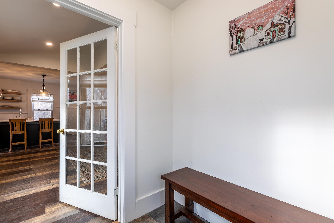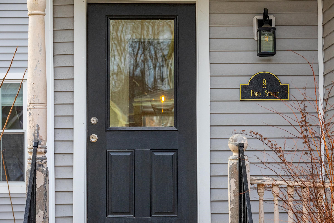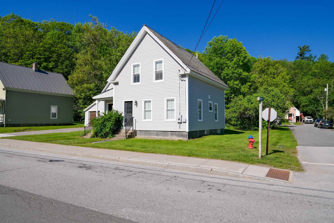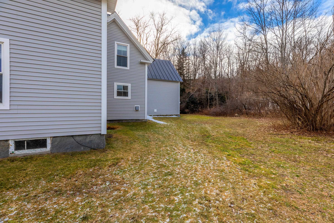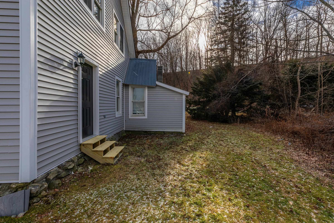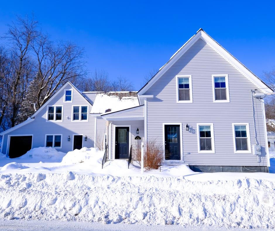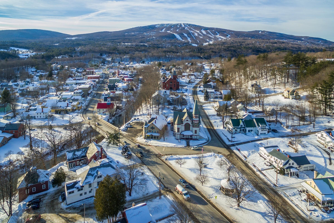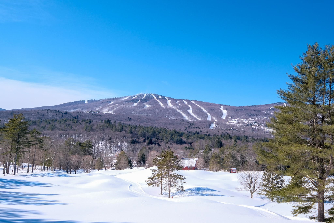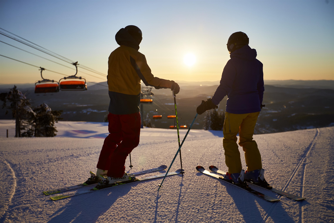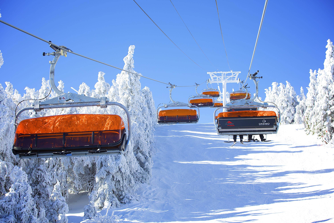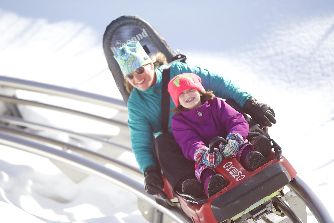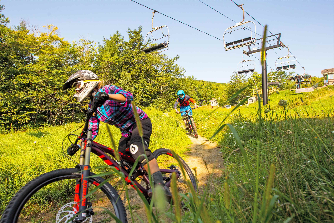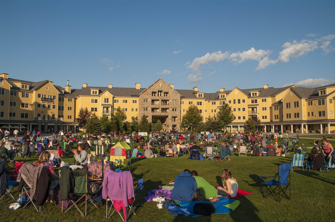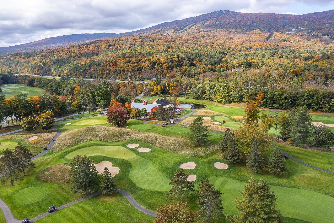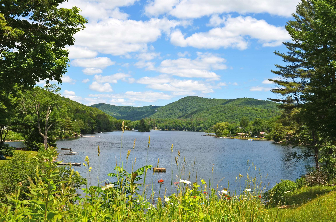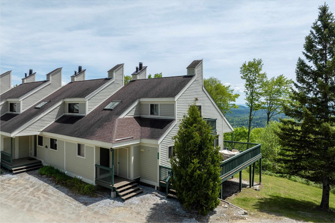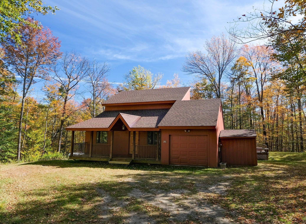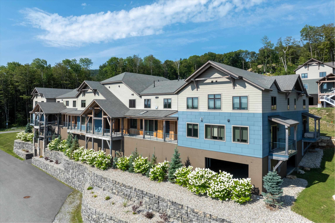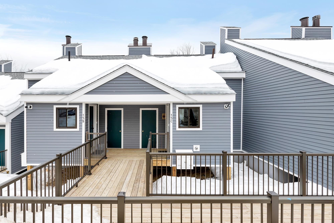1 of 56
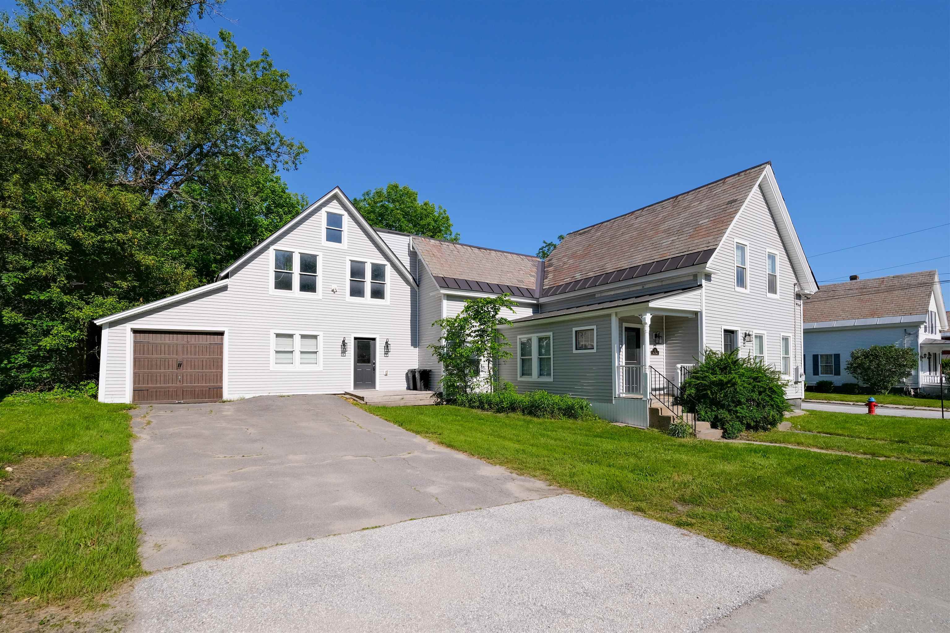
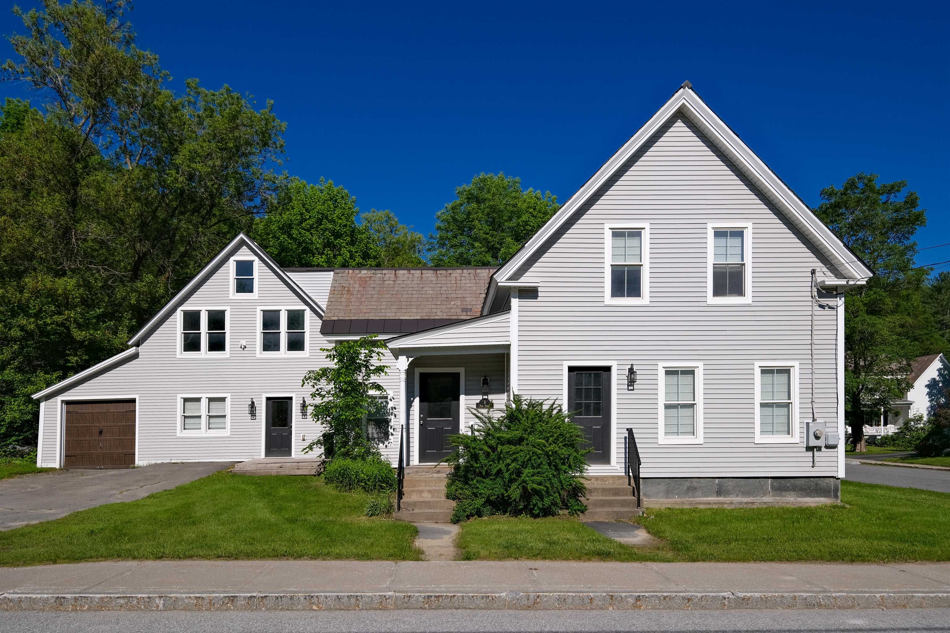
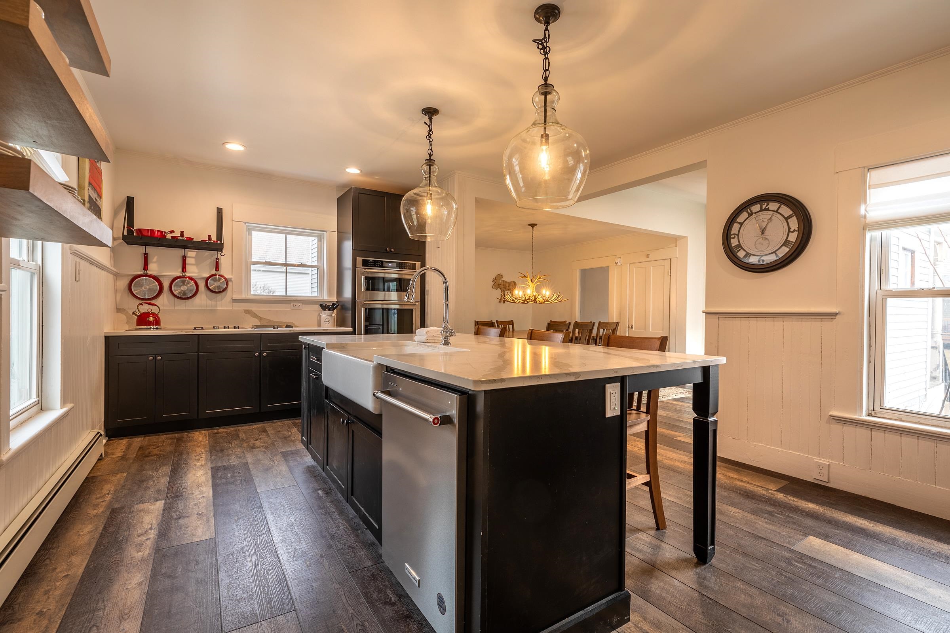
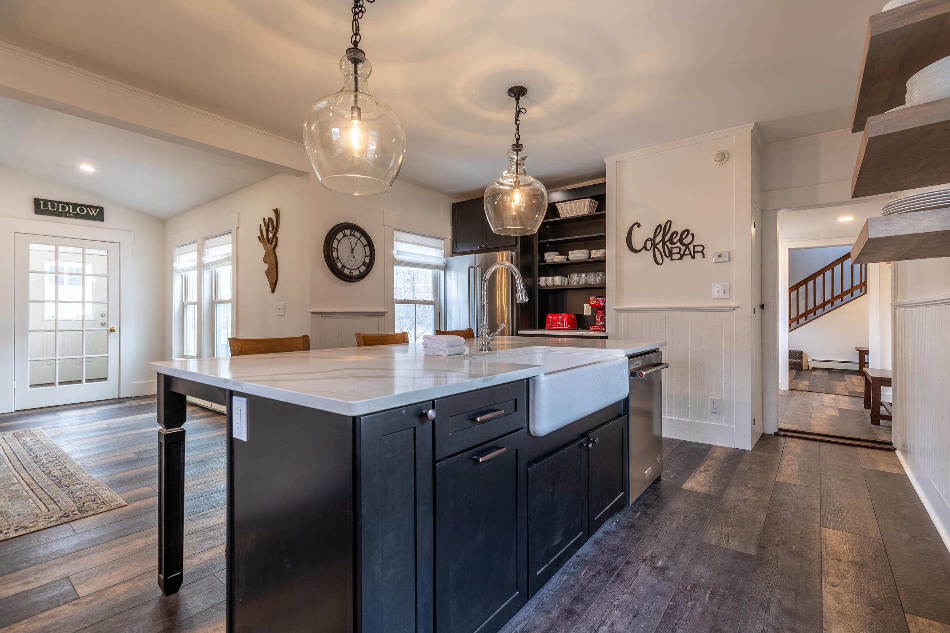
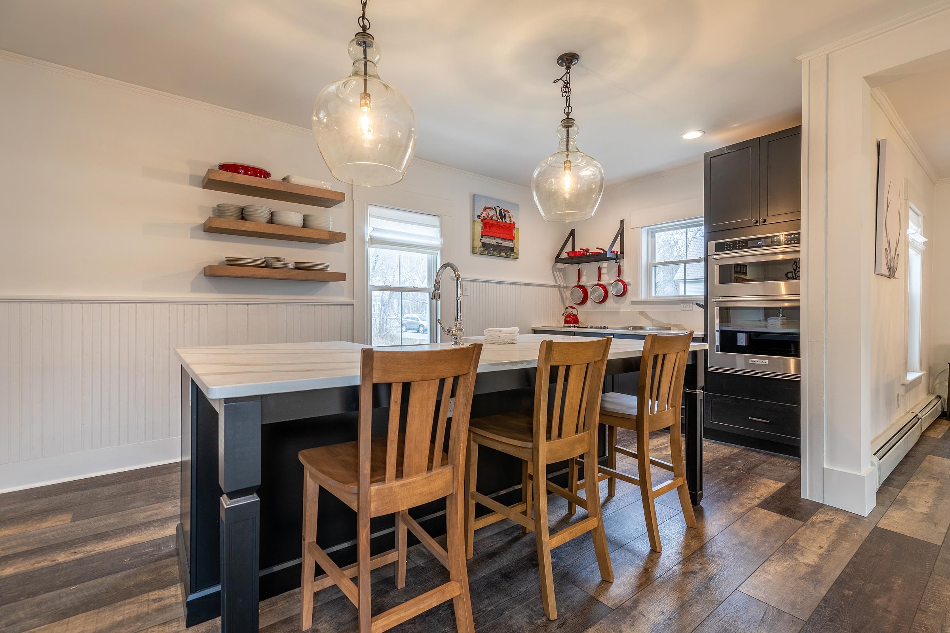
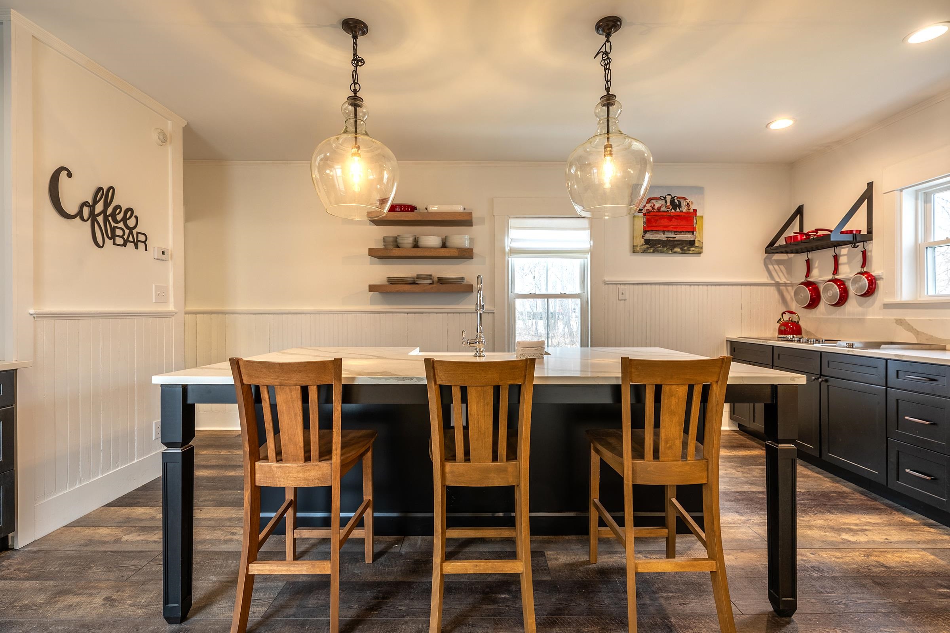
General Property Information
- Property Status:
- Active
- Price:
- $750, 000
- Assessed:
- $0
- Assessed Year:
- County:
- VT-Windsor
- Acres:
- 0.12
- Property Type:
- Single Family
- Year Built:
- 1880
- Agency/Brokerage:
- Sarah Sheehan
William Raveis Real Estate Vermont Properties - Bedrooms:
- 6
- Total Baths:
- 4
- Sq. Ft. (Total):
- 3127
- Tax Year:
- 2025
- Taxes:
- $5, 328
- Association Fees:
Village Charmer - Experience the allure of village living in the heart of Ludlow with this recently renovated 6-bedroom, 4-bathroom residence. Ideal for your comfort and convenience, the property is within walking distance of Ludlow's shopping and dining amenities and just a short drive (a few minutes) to the base of Okemo. Boasting not one, but two mudrooms, it provides ample space for all your outdoor gear. Step into the expansive open-concept kitchen/dining room, offering a welcoming atmosphere. This home presents various living space options, including a sizable game room with a wet bar. Ascend to the upper level to discover a spacious entertainment/living room with an additional loft space above. Embrace the charm of village living with this well-appointed property. Visit the Okemo real estate community today! Taxes are based on current town assessment.
Interior Features
- # Of Stories:
- 2
- Sq. Ft. (Total):
- 3127
- Sq. Ft. (Above Ground):
- 3127
- Sq. Ft. (Below Ground):
- 0
- Sq. Ft. Unfinished:
- 644
- Rooms:
- 9
- Bedrooms:
- 6
- Baths:
- 4
- Interior Desc:
- Ceiling Fan, Dining Area, Gas Fireplace, Furnished, Kitchen Island, Kitchen/Dining, Primary BR w/ BA, Natural Light, Natural Woodwork, Wet Bar, Window Treatment, 1st Floor Laundry, Smart Thermostat
- Appliances Included:
- Electric Cooktop, Dishwasher, Dryer, Double Oven, Refrigerator, Washer, Domestic Water Heater, Wine Cooler
- Flooring:
- Combination, Tile, Wood, Vinyl Plank
- Heating Cooling Fuel:
- Water Heater:
- Basement Desc:
- Interior Stairs, Unfinished, Interior Access, Basement Stairs
Exterior Features
- Style of Residence:
- Farmhouse, Multi-Level
- House Color:
- Time Share:
- No
- Resort:
- No
- Exterior Desc:
- Exterior Details:
- Natural Shade, Porch, Covered Porch
- Amenities/Services:
- Land Desc.:
- Corner, Level, Sidewalks, Ski Area, Street Lights, In Town, Near Golf Course, Near Shopping, Near Skiing, Near Snowmobile Trails, Neighborhood, Near School(s)
- Suitable Land Usage:
- Roof Desc.:
- Slate
- Driveway Desc.:
- Gravel
- Foundation Desc.:
- Stone
- Sewer Desc.:
- Public
- Garage/Parking:
- Yes
- Garage Spaces:
- 1
- Road Frontage:
- 55
Other Information
- List Date:
- 2025-06-26
- Last Updated:


