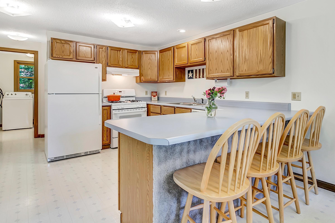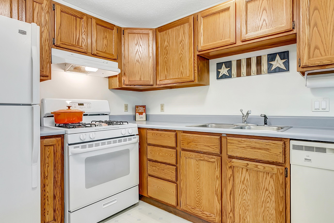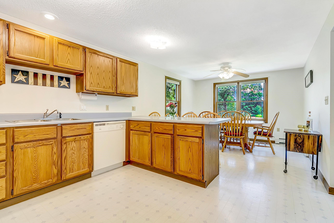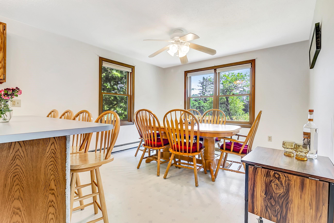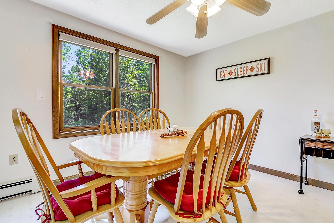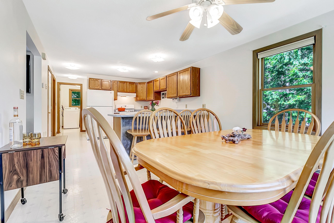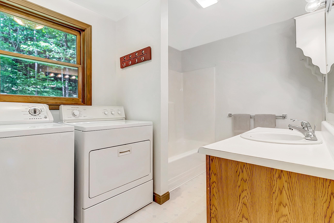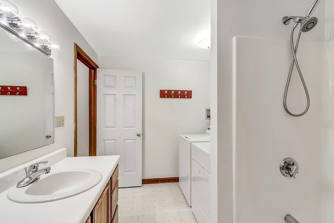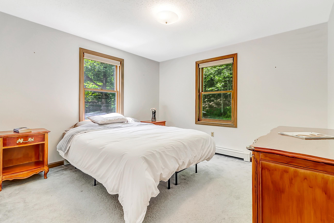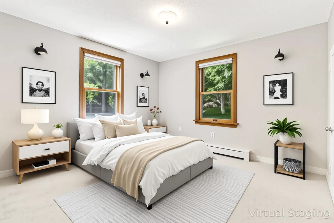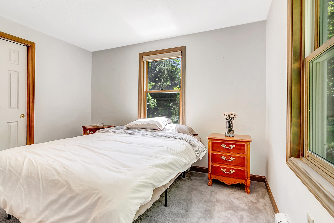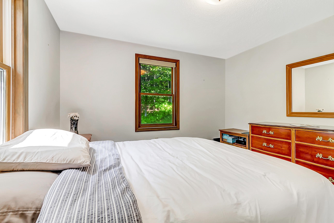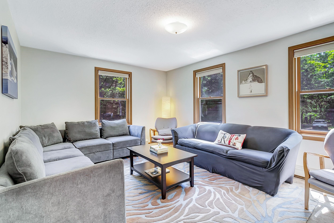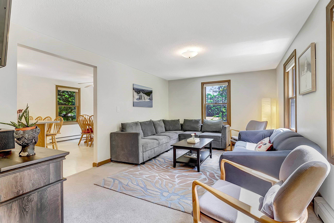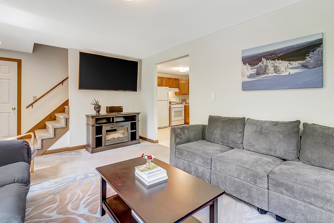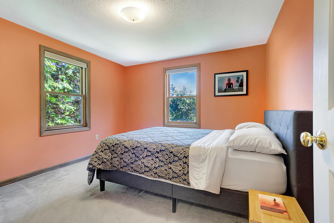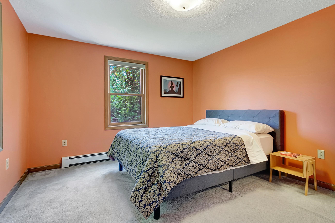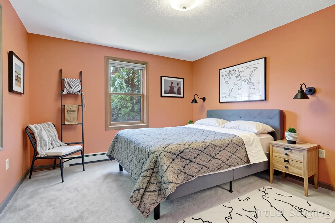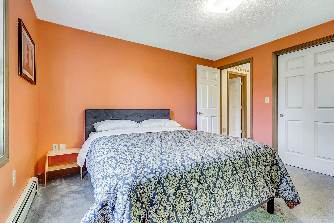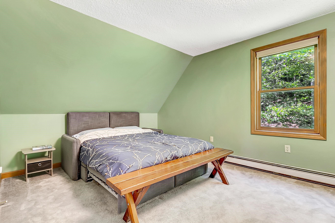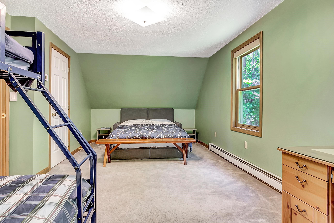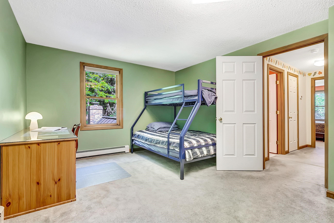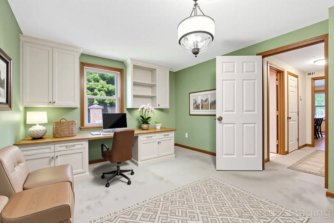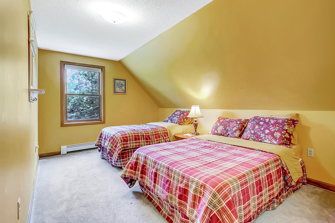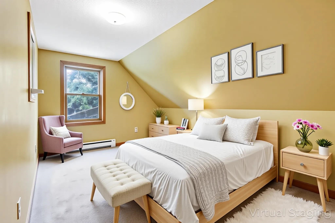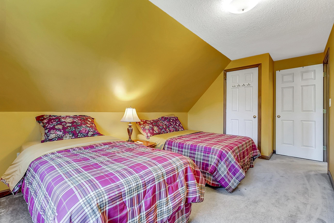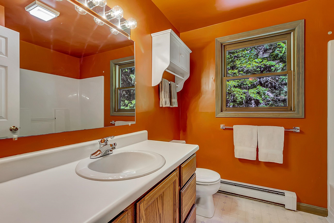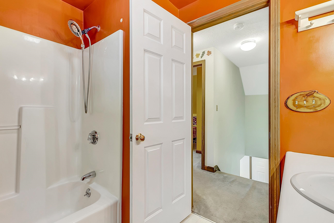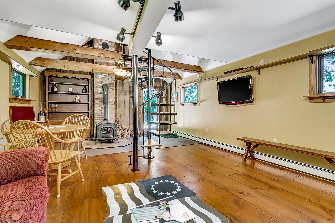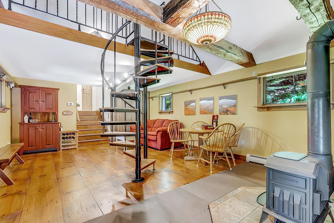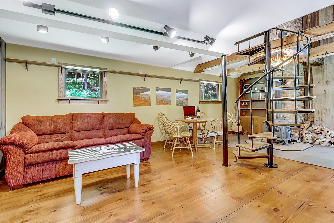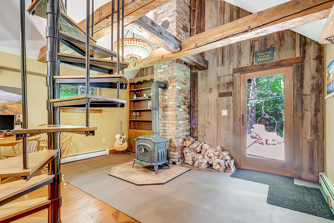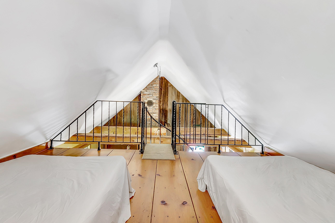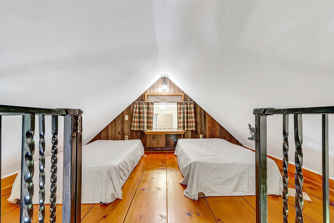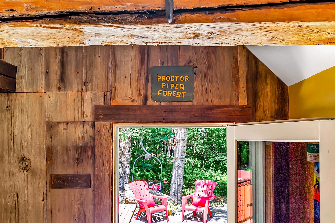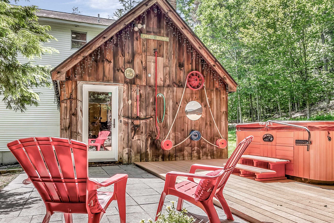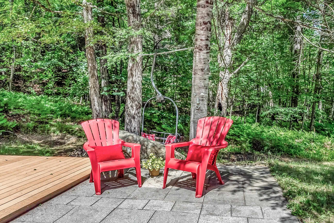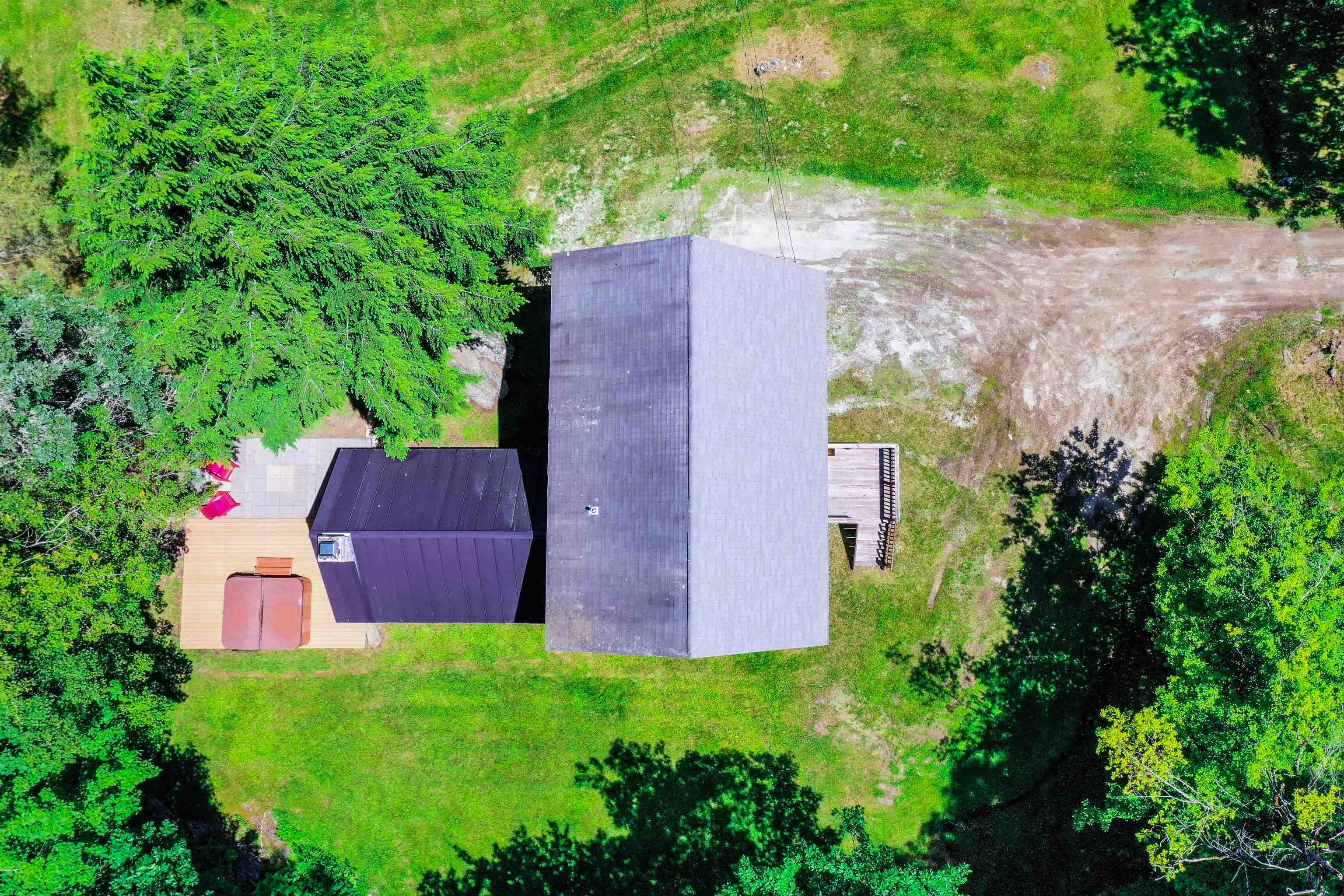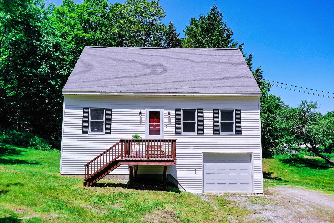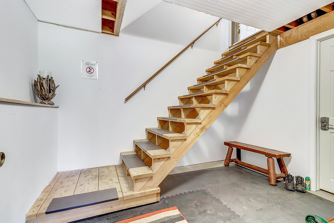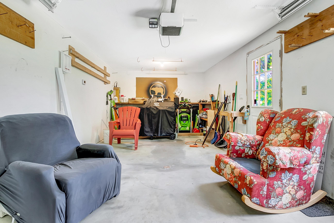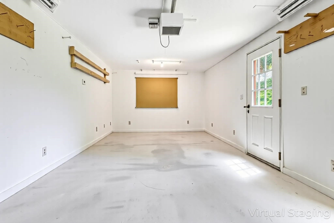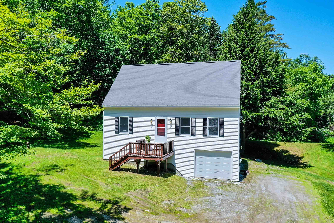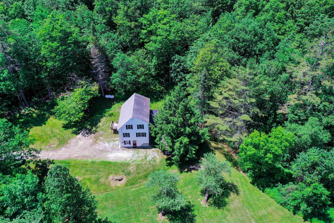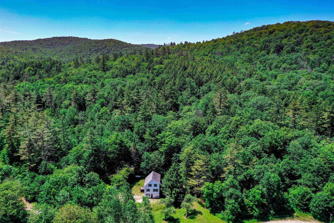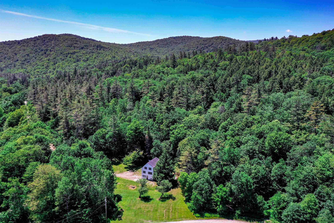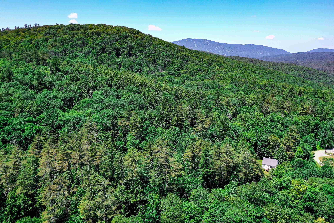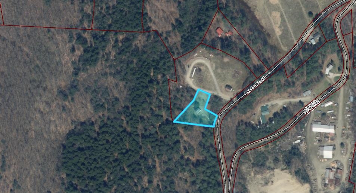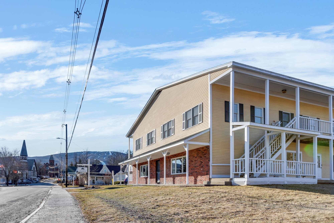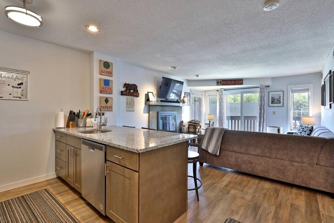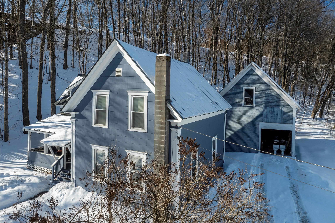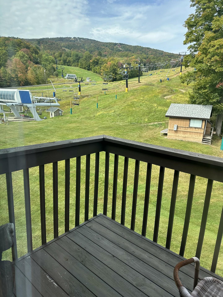1 of 54
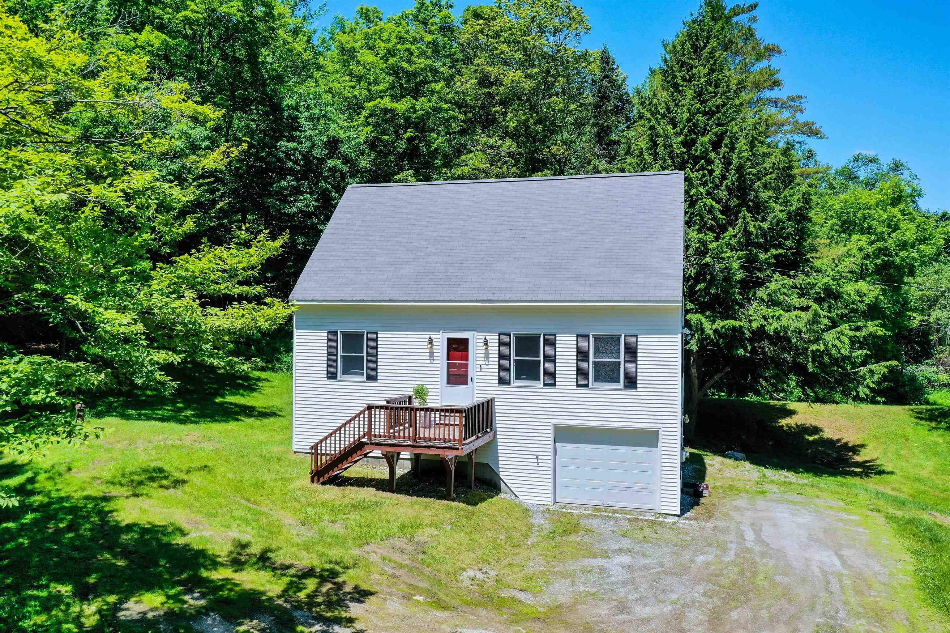
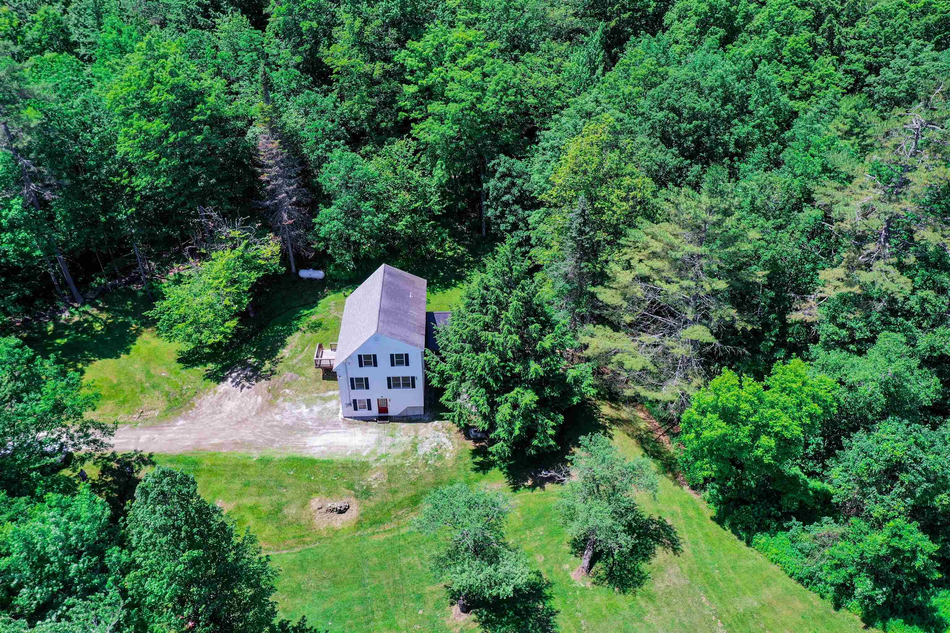
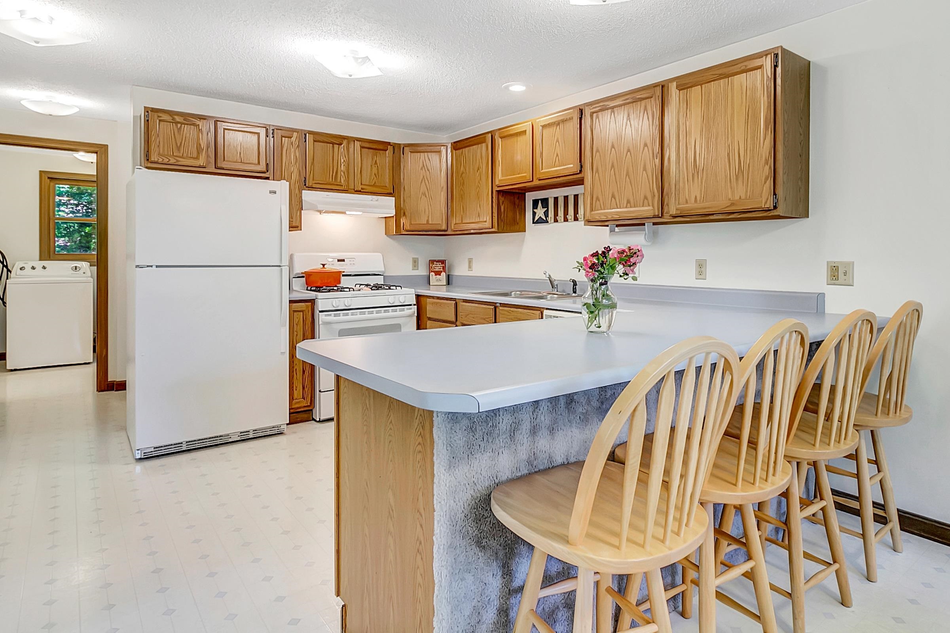
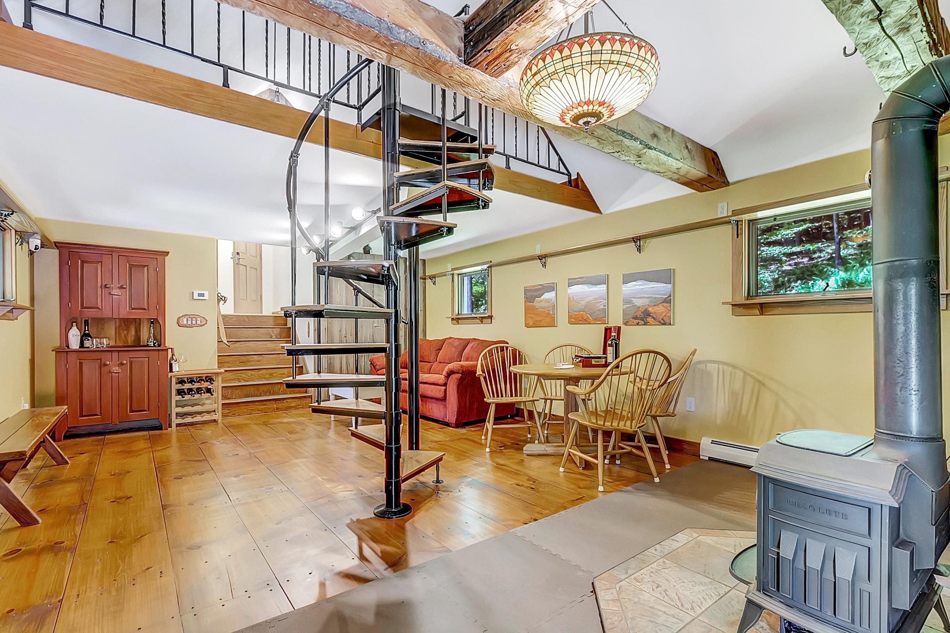
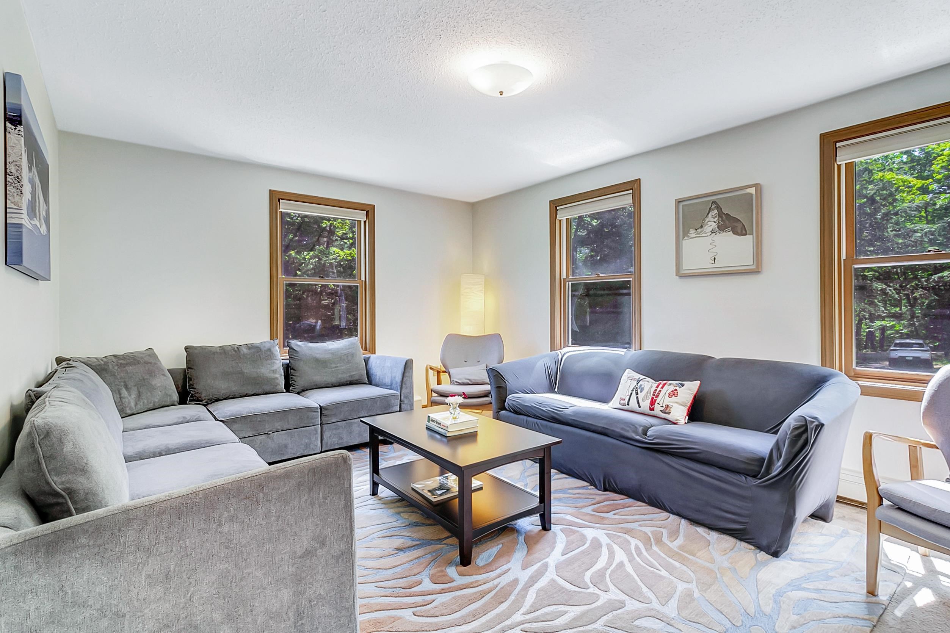
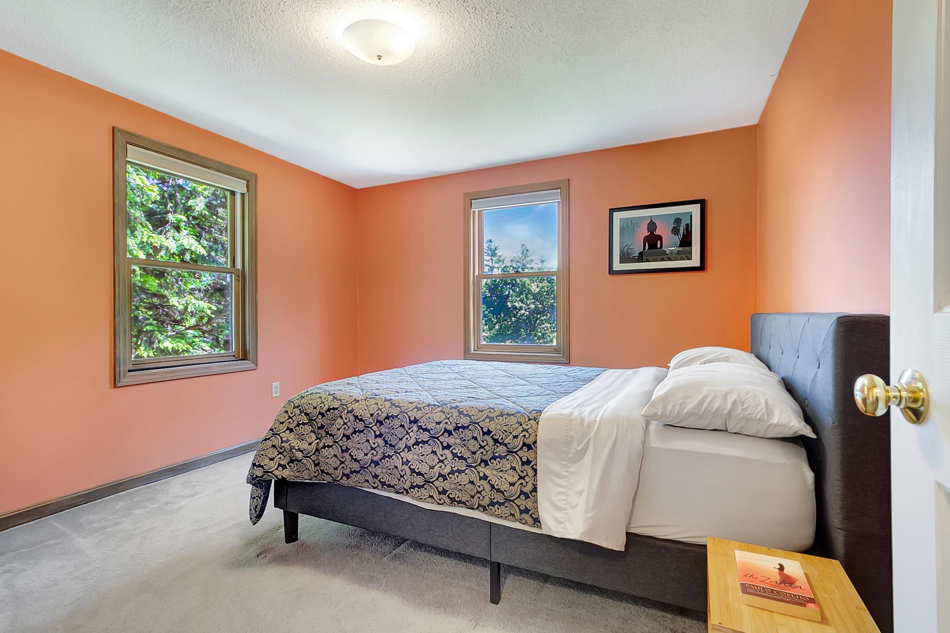
General Property Information
- Property Status:
- Active
- Price:
- $419, 000
- Assessed:
- $0
- Assessed Year:
- County:
- VT-Windsor
- Acres:
- 1.00
- Property Type:
- Single Family
- Year Built:
- 1992
- Agency/Brokerage:
- Rachael Rogala
Rachael Rogala Inc. - Bedrooms:
- 3
- Total Baths:
- 2
- Sq. Ft. (Total):
- 2012
- Tax Year:
- 2025
- Taxes:
- $6, 718
- Association Fees:
Vermont Charm Meets Modern Comfort - Secluded Cape Minutes to Okemo! Discover your perfect Vermont retreat on a private wooded one-acre in beautiful Cavendish. This enchanting 3-bedroom, 2-bathroom cape offers 2, 000 square feet of thoughtfully designed living space that seamlessly blends classic New England charm with contemporary comfort. Nestled among mature trees on a full acre, you'll enjoy complete privacy while remaining just minutes from Okemo's world-class skiing and outdoor recreation. Bright, Welcoming Living Spaces - The main level features a stunning open-concept living room with soaring ceilings, beautiful natural light streaming through multiple windows, and a sophisticated neutral palette. The heart of the home showcases rich oak cabinetry, ample counter space, and a convenient breakfast bar with seating. The galley-style layout maximizes efficiency, while the adjacent laundry area adds practical convenience. Unique Multi-Level Design - A dramatic spiral staircase creates an architectural focal point, connecting the main living areas to additional spaces. The lower level features rustic wide-plank pine floors, exposed beams, and a cozy wood-burning stove - creating the perfect Vermont après-ski atmosphere with built-in wine storage and entertaining space. Investment Potential - Whether seeking a primary residence, vacation home, or rental property this unique cape offers exceptional value in one of Vermont's most desirable locations.
Interior Features
- # Of Stories:
- 1.5
- Sq. Ft. (Total):
- 2012
- Sq. Ft. (Above Ground):
- 2012
- Sq. Ft. (Below Ground):
- 0
- Sq. Ft. Unfinished:
- 864
- Rooms:
- 6
- Bedrooms:
- 3
- Baths:
- 2
- Interior Desc:
- Appliances Included:
- Cooktop - Gas, Dishwasher, Dryer, Freezer, Microwave, Refrigerator, Washer, Water Heater-Gas-LP/Bttle, Water Heater - Owned
- Flooring:
- Carpet, Hardwood, Laminate, Wood
- Heating Cooling Fuel:
- Water Heater:
- Basement Desc:
- Concrete, Concrete Floor, Full, Partially Finished, Stairs - Interior, Storage Space, Interior Access
Exterior Features
- Style of Residence:
- Cape
- House Color:
- white
- Time Share:
- No
- Resort:
- Exterior Desc:
- Exterior Details:
- Deck, Patio
- Amenities/Services:
- Land Desc.:
- Country Setting
- Suitable Land Usage:
- Roof Desc.:
- Shingle - Asphalt
- Driveway Desc.:
- Dirt
- Foundation Desc.:
- Concrete
- Sewer Desc.:
- Private, Septic
- Garage/Parking:
- Yes
- Garage Spaces:
- 1
- Road Frontage:
- 0
Other Information
- List Date:
- 2025-06-26
- Last Updated:


